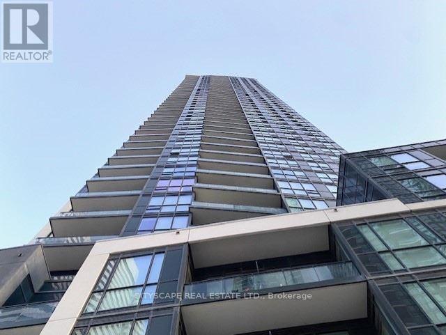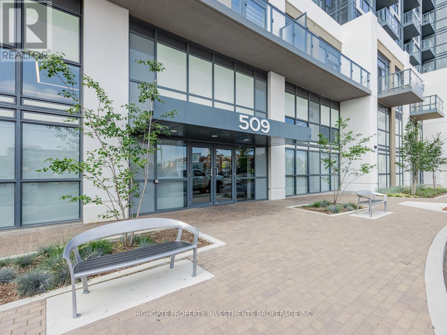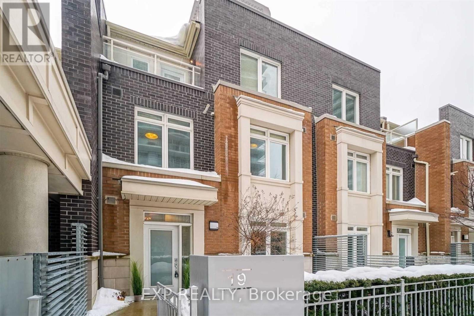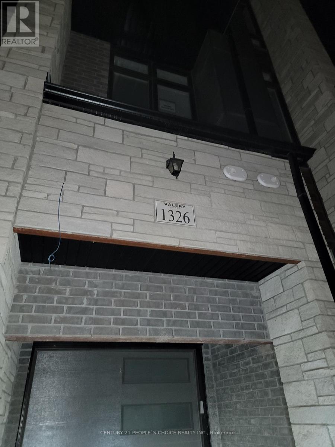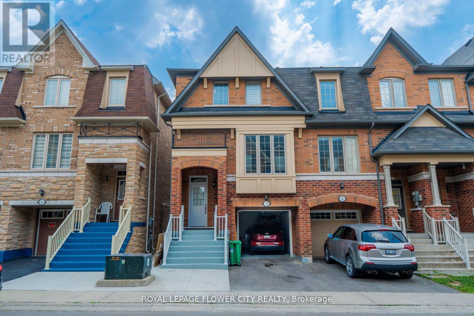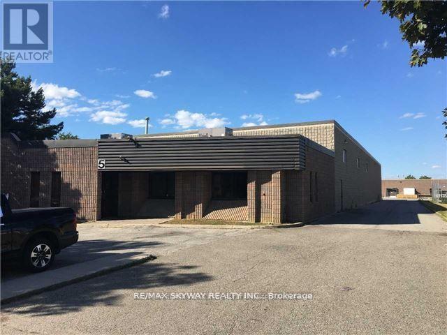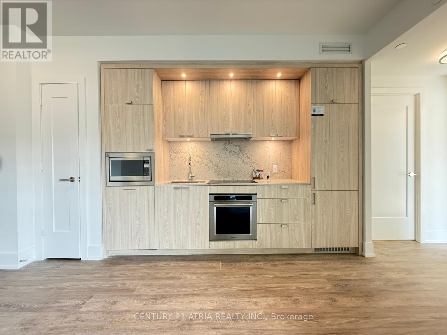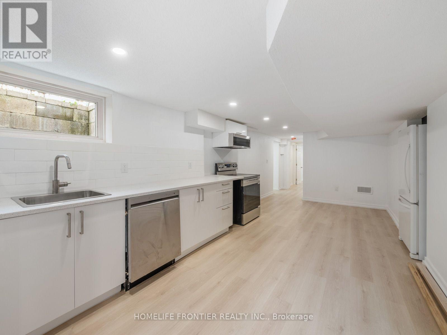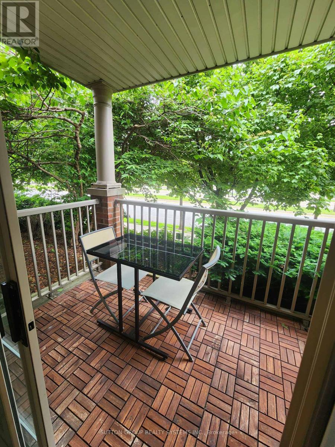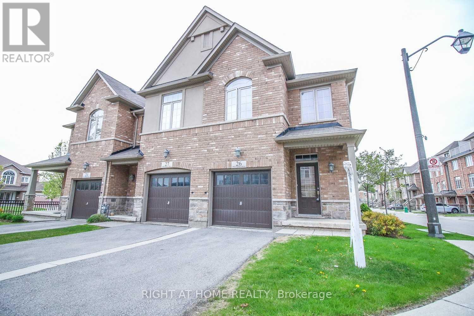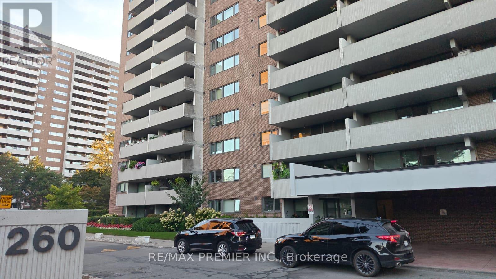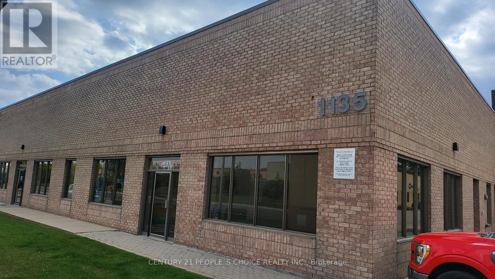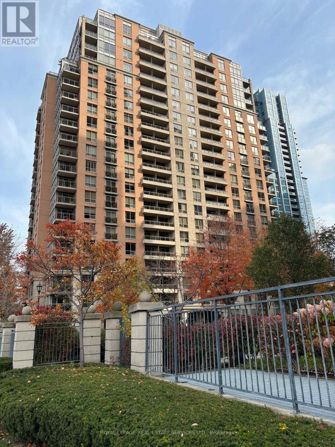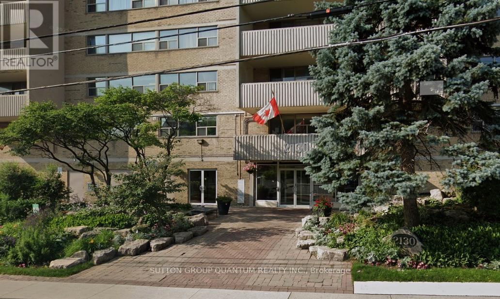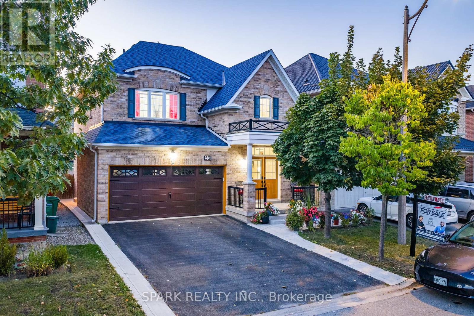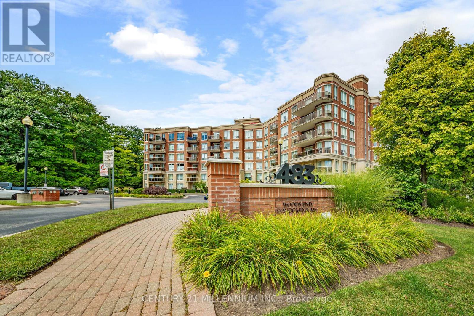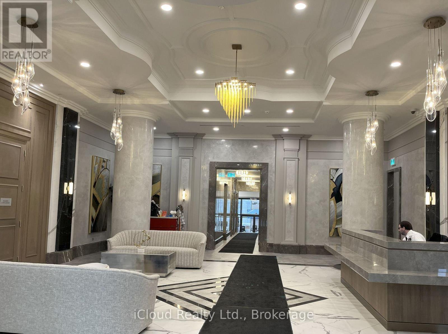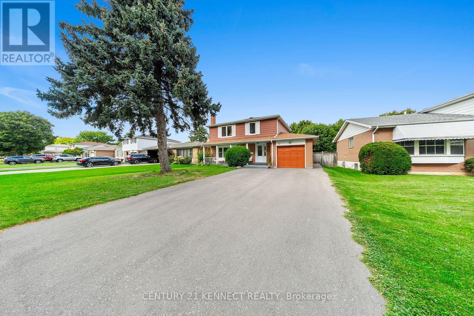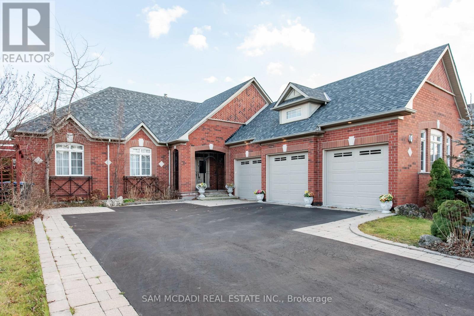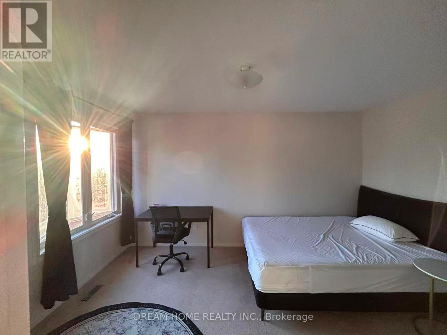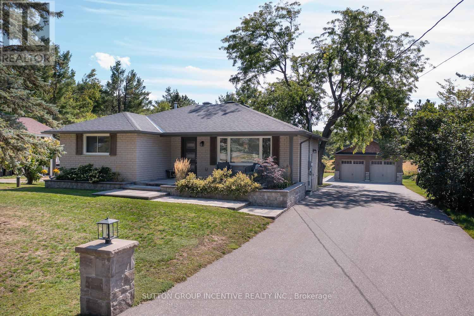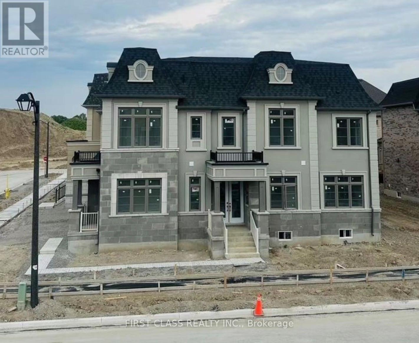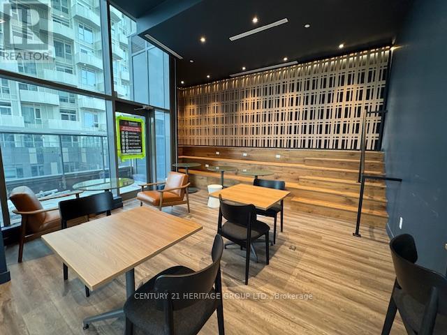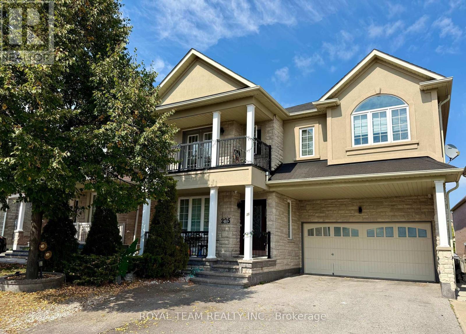Team Finora | Dan Kate and Jodie Finora | Niagara's Top Realtors | ReMax Niagara Realty Ltd.
Listings
3501 - 510 Curran Place
Mississauga, Ontario
Bright, Clean & Spacious 1 Bedroom Plus Den In The Heart Of Downtown Mississauga. Enjoy Lake & Cityscape Views Relaxing In Your Living Room. Large Bedroom And Den (Big Enough For 2nd Bed). Open Concept Kitchen With Granite Counters, Backsplash & Stainless Steel Appliances, Ensuite Laundry, Parking And Locker. Close To Everything: Transit & Go Station HUB, Highways 403 & QEW, U of T Mississauga campus, Sheridan College, Schools, Square One Shopping Mall , Celebration Square, YMCA, Central Library, walking distance to two 24-hour Rabba grocery stores, Shops, Restaurants, Banks etc. (id:61215)
403 - 509 Dundas Street
Oakville, Ontario
Client RemarksBright & Spacious 2 Bedroom, 2 Bath Unit With Nice Views Of The Escarpment. Premium & Modern Finishes Throughout. Open Concept Floorplan With 9 Ft Ceilings. Luxurious Kitchen With Stone Countertop Island, Backsplash, Tracklights & Stainless Steel Appliances. Primary Bedroom Features A Large Walk-In Closet, Wide-Plan Laminate & 3PC Ensuite With Fully-Tiled Stand-Up Shower. Spacious 2nd Bedroom - Perfect For Working From Home! Ensuite Laundry Included. Numerous Amenities Including: Party Room, Dining Room, Theatre, Games Room, Gym & Rooftop Terrace. Great Location! Minutes to Restaurants, Groceries, Transit, Hospitals, Sixteen Mile Creek With Hiking & Bike Paths, Tim Hortons, LCBO & Other Stores. (id:61215)
370 Square One Dr Drive N
Mississauga, Ontario
Beautiful 3 storey furnished townhouse located in the heart of Mississauga. Lots of natural light in this 3 bedroom plus den townhome. Located within walking distance to square one mall, Sheridan college, living art central library, schools, park, bus & go terminal, YMCA, cinema, 24 hrs supermarket. Easy access to major highways extras: access to limelight building club. Club includes: fitness centre, basketball, badminton, home theatre, party room, terrace, 24hrs security. Photos are from Old Listing (id:61215)
Upper Lvl - 1326 Anthonia Trail
Oakville, Ontario
Welcome to this beautiful Brand New 4 BR, 4 WR house offers the perfect blend of modern comfort and classic charm. Step inside to discover a bright and airy open-concept Striking decorative ceilings on main floor living area and featuring gleaming hardwood floors and plenty of natural light. The heart of the home is the gorgeous, upgraded executive kitchen, complete with stainless steel high end appliances, quartz countertops, centre island and ample cabinet space. Upstairs, you will find a spacious primary bedroom with a walk-in closet and a private 5pc en-suite bathroom. Four well-proportioned bedrooms provide plenty of space for family, guests, or a home office. The property includes a one-car garage and convenient driveway parking. (id:61215)
15 Sea Drifter Crescent
Brampton, Ontario
Welcome to Freehold Townhome, offering approximately 1811 sq. ft. of living space including a finished basement by the builder. With a low common element fee of $82 this upgraded home features 9 ceilings, hardwood flooring throughout the main floor, and an elegant oak staircase. The gourmet kitchen is complete with wood cabinetry, extended cabinets to the ceiling, stainless steel appliances, and a walk-out to the deck. The spacious primary bedroom includes a 4-piece ensuite and a walk-in closet, while the convenience of second floor laundry adds modern functionality. The finished legal walk-out basement with access through the garage provides additional living space, perfect for a extra income or home office . Additional features include a paved driveway and proximity to schools, parks, shopping, and walking trails making this an ideal home for families and professionals alike. (id:61215)
5 Automatic Road
Brampton, Ontario
PRIME LOCATION , EXTRA 900 SFT MEZZANINE SPACE IS AVAILBLE . 6932 SFT UNIT AVAILABLE WITH FRONT OFFICE . CLEAN INDUSTRIAL UNIT 400 AMP SERVICE. (id:61215)
224 - 259 The Kingsway
Toronto, Ontario
*LOCKER Included* A brand-new residence offering timeless design and luxury amenities. Just 6 km from 401 and renovated Humbertown Shopping Centre across the street - featuring Loblaws, LCBO, Nail spa, Flower shop and more. Residents enjoy an unmatched lifestyle with indoor amenities including a swimming pool, a whirlpool, a sauna, a fully equipped fitness centre, yoga studio, guest suites, and elegant entertaining spaces such as a party room and dining room with terrace. Outdoor amenities feature a beautifully landscaped private terrace and English garden courtyard, rooftop dining and BBQ areas. Close to Top schools, parks, transit, and only minutes from downtown Toronto and Pearson Airport. (id:61215)
4 - 12 Gibson Avenue
Toronto, Ontario
Nestled in a tranquil north Etobicoke neighbourhood, this bright and spacious lower level rental opportunity offers three bedrooms, one large sized 3 PC bathroom. The unit is accessible by a private walk up entrance at the side of the house covered by a brand new pergola for extra privacy and protection. This newly renovated unit comes equipped with a modern kitchen with sleek finishes, brand new stainless steel appliances, in suite laundry, and three generous sized bedrooms. The property is close to all amenities including public transit, Costco, Walmart, Food Basics, Shoppers Drug Mart, schools and is minutes away from the highways 400/401. (id:61215)
Th20 - 93 The Queensway
Toronto, Ontario
Rare opportunity to lease a fully furnished studio condo-townhome in a highly desirable location! This property offers a functional open concept layout for comfortable living. Step inside and be greeted by the inviting living room, with a walkout to a large balcony. A cozy breakfast bar area, next to a well-appointed kitchen, equipped with newer stainless steel appliances. Large windows allowing for plenty of natural light. Enjoy the ease of maintenance with beautiful laminate flooring throughout. Tenant responsible for Utilities (Gas & Hydro). ***Private entrance - no need to wait for elevators*** (id:61215)
26 - 5992 Turney Drive
Mississauga, Ontario
Spacious & Bright 2-Storey End Unit Townhome Like Semi Located in the Heart of Streetsville, Mississauga. ! Great family neighborhood. Top Ranked Vista Heights School & Other French Immersion High Schools. So Luxurious! Great Features- High Ceilings, Hardwood, Ss Appliances, Window Coverings, Glass Shower, Access To Garage, Living Room Pot-lights, Ceramics & Open Concept. Access To Garage. Driveway Snow Shoveling Included In The Maintenance. Lots Of Visitor Parking. Walk To Go station, Bus Stop, Turney Wood Parks, Village, and Schools. Close To Hwy 407/403/401. This is a must see! (id:61215)
1105 - 260 Scarlett Road
Toronto, Ontario
Welcome To This Spacious Condo Suite In The Sought-After Lambton Square Community, Offering 2 Bedrooms And 2 Bathrooms. Enjoy An Expansive Private Balcony With Serene Views Of The Courtyard, City Skyline, And CN Tower. The Suite Features a Modern Kitchen with Stainless Appliances, Large Quartz Counters, Separate Dining Room, And A Generous Living Room With Floor-To-Ceiling Windows. The Primary Bedroom Boasts A 3-Piece Ensuite And Large Closet. Parking And Locker Are Included, Along With A Sizeable Ensuite Laundry Room. Fabulous Building Amenities. Conveniently Located Next To The Humber River, Trails, And Golf Course. Just One Bus Ride To The Subway And Bloor West Village, And Minutes To Major Highways And The Airport. (id:61215)
# A - 1135 Crestlawn Drive
Mississauga, Ontario
An exceptional sub-lease opportunity in the heart of Mississaugas vibrant Northeast community. This well-appointed corner unit with tons of windows and natural light in a free-standing commercial building close to Eglinton Ave and Dixie Rd Intersection, offers 2 private offices, a storage room, 1 washroom, shared kitchenette facilities, and a shared bullpen area making it the perfect place to start or grow your professional business.One of the office has its individual seperate entrance too.The primary tenant occupies one office and one washroom. Rent is all-inclusive, covering heat, hydro, internet, and printing, providing a hassle-free leasing experience with predictable costs.Individual offices are also available at $1,100/month. Move-in ready!Whether youre launching a new venture or looking to expand, this space offers the ideal foundation for your success. Its prime location ensures unmatched connectivity with quick access to Highways 401, 410, and 403 allowing for effortless commutes and seamless client visits.Many different office uses permitted. Ample surface parking is available. Don't miss this opportunity and book you viewing today !!! (id:61215)
1210 - 5229 Dundas Street W
Toronto, Ontario
Welcome to this recently renovated 2+1 Bedroom executive Corner Suite built by Tridel (1100 SQ.FT+), An incredibly bright and spacious with a den and a separate breakfast area with a walk out to a balcony with fabulous views. This Suite offers lots of natural light with gorgeous picture windows. Located in a highly sought after west end Toronto location with the Bloor Danforth Subway line 2 AND the Kipling GO line at your doorstep. This building is close to many shops, fabulous restaurants and Bistros, short commute to downtown Toronto and the Toronto Airport via easily accessible Highways or public transit. Other great amenities close by include Parks, Golf Courses, Shopping at Sherway or Cloverdale, Bike Paths, The Kingsway and so much more. This recently RENOVATED Corner unit has spacious principal rooms, the fabulous kitchen has new stainless steel appliances, granite counters and lots of cupboard and countertop space. The window coverings are all insulating and room darkening with remote control. The 2 large bedrooms have fabulous views. Additional living space features the separate den that would make an ideal office or guest room or a third bedroom. The large living and dining rooms are open concept and very bright. The unit has been freshly painted throughout. The lighting fixtures have been upgraded and all have LED lighting. The building is very quiet and well-maintained. The Essex 1 condo offers luxurious hotel style amenities such as a Gym and Exercise Room, Indoor Pool, Sauna, Guest Suites, Meeting Rooms, Simulated Golf, a Concierge and a Party Room, guest parking and so much more. The Maintenance fees INCLUDE: Common Elements, Heat, Hydro, Air conditioning, Building Insurance. Parking and Water. A truly spectacular unit - Just move in and enjoy (id:61215)
Ph 2 - 2130 Weston Road
Toronto, Ontario
Penthouse Corner Suite at 2130 Weston Road. Wake up to breathtaking panoramic views and sunrises over the Humber River from this spacious 3-bedroom, 2-bathroom corner unit. The open-concept layout is filled with natural light, featuring large windows, en-suite laundry, and a walk-out balcony that brings the outdoors in.This well-maintained building offers lifestyle amenities including an exercise room, sauna, and party room. Surrounded by greenery and river trails, yet only a short walk to the UP Express/GO Station and the soon-to-open Eglinton Crosstown, you'll enjoy the perfect blend of nature and city living.Minutes to Yorkdale Mall, major highways, parks, and top schools, this rare penthouse suite offers the space, views, and lifestyle that are hard to find in Toronto. (id:61215)
52 Watsonbrook Drive
Brampton, Ontario
Welcome to this beautiful detached home in Brampton, ideally situated just minutes from highways, schools, transit, and major amenities. The main level offers a functional layout with bright living spaces, while the upper floor features 4 generous bedrooms and 2 bathrooms - perfect for family living.The meticulously finished basement with a separate entrance includes a full kitchen with granite countertops, full bathroom, office, and built-in surround sound system with a TV - making it ideal for entertaining. A rare opportunity to own a versatile home that combines comfort, convenience, and value in one of Bramptons most sought-after locations. (id:61215)
Ph4 - 483 Faith Drive
Mississauga, Ontario
Welcome To This Exceptional Two-Storey Penthouse Suite Nestled Atop A Quiet, Low-Rise Boutique "Woods End" Building. This Rarely Available Unit Offers The Perfect Blend Of Privacy, Elegance, and Spacious Living Across Two Expansive Levels. Features Include 10Ft Ceilings, 2 Large Balconies W/Glass Railings, 2 Beds, 2 Owner Owned Parking Spots Side By Side, Open Concept Layout, W/Updated Kitchen (Granite, S/S App) Crown Moulding Throughout, Spiral Hardwood Staircase. Master Suite Incl 2 Closests. Kitec replaced in 2024. This Home Boasts An Abundance Of Sunlight and Sense Of Openness With Unobstructed Views Of The Skyline. This Building Has A True Community Of Warm, Friendly Neighbours Looking To Give You A Helping Hand. Become Part Of A Family In This Beautiful Well-Maintained Building Which showcases Pride Of Ownership Throughout. (id:61215)
1104 - 30 Elm Drive
Mississauga, Ontario
Luxurious Edge Tower By Solmar, Perfect Location In the Heart Of Mississauga. This Corner Unit, 2 Bedroom 2 Bathroom Unit Offers a Bright and Spacious Layout With 1 Parking and 1 Locker. Premium Laminate Flooring Throughout, Modern Kitchen With High Quality Appliances! 9 Foot Ceilings and Beautiful Views. High End Amenities include Gym, Billards yoga Studio, Movie Theater, Game Rm, Party Rm, BBQ's and Guest Suites.Fantastic Location, Steps Away From Square One Plaza, Library YMCA, Cineplex, Shops. (id:61215)
55 Braemar Drive
Brampton, Ontario
Attention investors and first-time buyers! STEAL OF A DEAL LIGHT FIXER-UPPER with HUGE POTENTIAL. This 4+1 bedroom, 3-bathroom freehold home with a finished basement is a rare opportunity to secure a property with massive upside. Featuring a great layout, side-entrance, spacious bedrooms, and a beautiful backyard complete with an underground pool, its the perfect project for renovators and value-seekers. You could transform this into a standout home with significant resale potential or design the perfect starter home to fit your style. Don't miss this chance to invest, renovate, and unlock incredible value in a great neighborhood! (id:61215)
Upper - 50 Links Lane
Brampton, Ontario
Move-in ready and fully furnished!! Welcome to this executive 3 bedroom, 4 bathroom home in the prestigious Lionhead Estates in Brampton. Sitting on an impressive 69 x 145 ft lot, this custom Kaneff-built property boasts over $340,000 in renovations. From the moment you enter, you'll notice the attention to detail. The main level features an open-concept layout with hardwood floors, a bright living and dining area, and a spacious family room with a gas fireplace and coffered ceiling. The upgraded kitchen is built for everyday life and entertaining alike, with granite countertops, a centre island, and a breakfast area that opens to the patio. The main floor primary bedroom is a true haven. It offers a walk-in closet, a five-piece ensuite, and a walkout to the backyard. Two more generously sized bedrooms, both with large windows and hardwood floors, complete the main level. Additional practical perks include: a three-car garage, plus parking for six more on the driveway, an updated roof (2015). The location is just as impressive! You're minutes to Lionhead Golf Club, parks, schools, and everyday conveniences. Quick access to highways 407, 401, and 410 makes commuting easy and keeps you connected to the entire GTA. (id:61215)
2743 Hammond Road
Mississauga, Ontario
Two Bedrooms on the second floor for rent. $980 for EACH bedroom, fully furnished move-in condition, shared Kitchen, living room, dining room and 2 washrooms. Walking distance or 4 Minutes drive to University of Toronto (Mississauga Campus). Easy Access To Clarkson Go Train Station, Hwy 403 & QEW. Close To Restaurants, Shopping & Public Transits. Friendly Neighborhood. (id:61215)
1193 Sunnidale Road
Springwater, Ontario
Whether youre a contractor running a business, a hobbyist needing serious workspace, or a family seeking flexible multi-generational living, this property delivers. A new in 2019 875-sq-ft detached shopwith two overhead doors, side-mount openers, heated floors, office, and a two-piece washroomoffers the ideal setting for a home-based business, workshop, or hobby area. A self-contained in-law suite with its own entrance provides private, comfortable space for adult children, parents, or guests. Natural gas servicea rare advantage for rural propertiesensures efficient, affordable heating. Minutes from Barrie, the home combines country tranquility with quick access to urban amenities, shopping, and commuter routes. Renovated top to bottom in 2019, the residence blends modern style with lasting quality. The exterior showcases a new roof, soffit and fascia, a striking stone-and-siding façade, professional landscaping, a paved double-wide driveway, interlock details, and a dramatic three-light front door. A large pressure-treated deck with a kitchen walkout overlooks farm fields, creating a perfect space for outdoor entertaining or peaceful evenings. Inside, the designer kitchen boasts quartz counters with waterfall edges, a gas stove with Euro-style range hood, built-in microwave, wine fridge, and soft-close cabinetry. The living area is anchored by a Napoleon electric fireplace wrapped in sleek tile, while spa-inspired bathrooms include a walk-in shower, floating vanities, and a basement soaker tub with tiled surround. Features 200-amp service, updated plumbing, built-in laundry cabinetry, and a central vacuum with toe-kick sweep. Downstairs, the in-law suite adds a full kitchen with island, comfortable living area highlighted by another Napoleon fireplace, and a stylish bathroom. With rare natural gas, a versatile shop, and a complete renovation, this home offers a move-in-ready blend of rural charm, modern efficiency, and lifestyle possibilities. (id:61215)
78 Meizhou Avenue
Markham, Ontario
Brand new modern detached home by Minto nestled in highly sought after Angus Glen Community. Sun-soaked corner lot w/open concept design. 10ft ceiling on main. 9ft on 2nd floor w/Upgraded 8ft interior doors. Solid hardwood floor on main & oak stairs. Gas fireplace in Family room. Trendy white modern kitchen w/stainless steel appliances, large centre island, quartz counter & backsplash. Custom size sliding door from breakfast area to backyard. Office at corner can be guest room. Laundry in mudroom close by garage. 4 large bedrooms w/two ensuite bathrooms. Mins drive to grocery stores, restaurants, banks, angus glen golf club & community centre. Surrounded by top schools (buttonville PS, pierre elliott trudeau high school, unionville HS & St Augstine Catholic HS) (id:61215)
807 - 474 Caldari Road
Vaughan, Ontario
Brand New, Luxury 1+Den Condo with parking in the Heart of Vaughan (Jane/Rutherford) Across from Vaughan Mills. This bright and modern suite features: A den that can be enclosed as a second room or office space. 9ft smooth ceiling. Large windows in both living and bedroom. Modern kitchen includes Stainless Steel kitchen appliances, Quartz countertop, backsplash. Modern window blinds. Quality laminate flooring throughout. A private covered balcony with great city view. Internet included. Building amenities include 24hr Concierge, a theatre, artist studio, fitness room, wellness spa, yoga room, lounge and party room, a work hub and outdoor terraces. Perfectly situated, the location offers unparalleled convenience with easy access to Highway 400, transit, Cortellucci Hospital, and steps to Vaughan Mills, and restaurants. Just minutes to Rutherford GO station, Vaughan Metropolitan Centre and TTC subway, downtown Toronto and York University are at the doorstep of this new community. Experience the perfect combination of luxury living and convenience. Welcome to the vibrant Abeja District Community. Whether you're a student, young professional, planning to downsize, or just looking for a stylish city pad, this unit is a must-see. (id:61215)
225 Woodspring Avenue
Newmarket, Ontario
Very spacious 4 Bedroom 5 Washroom Home with Finished W/O 2 Bedroom Basement Apartment In The Most Sought After Area Of Newmarket! 9 Ft Ceiling, Hardwood Floors On Main Level With Crown Molding. Custom Stone Wall Over Soothing Fireplace In Family Room. Kitchen With Eat-In Breakfast Area, S/S Appliances And Ceramic Backsplash. 3 Full Bathrooms Upstairs, Huge Master Br With Sitting Area, W/I Closet And 4Pc Ensuite, 2nd Br Has Own 4Pc Ensuite As Well. 3rd Br Has W/O To Balcony. This Home Located in the highly desirable Woodland Hill community, just minutes to Upper Canada Mall, Go Transit, parks, trails, top-rated schools, and Highway 404/400 perfect for families and commuters alike. Quiet, family-friendly street in a vibrant, established neighborhood with all amenities nearby. (id:61215)

