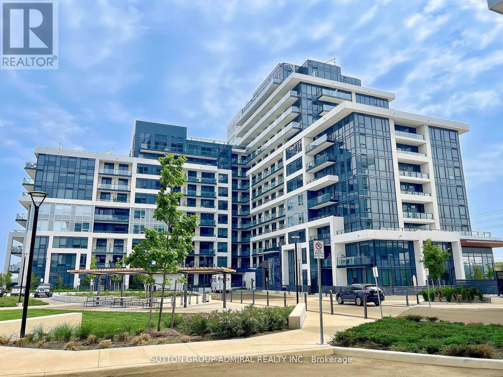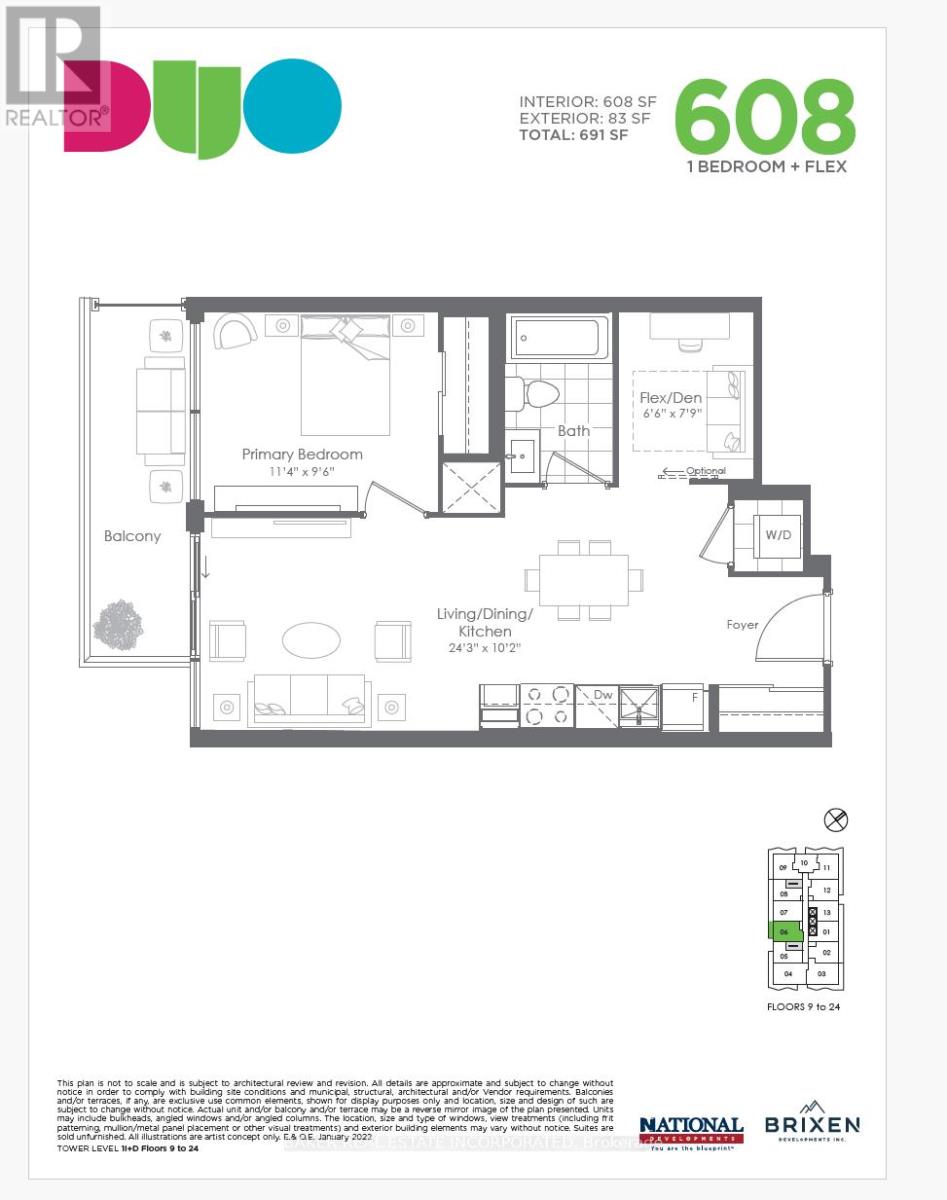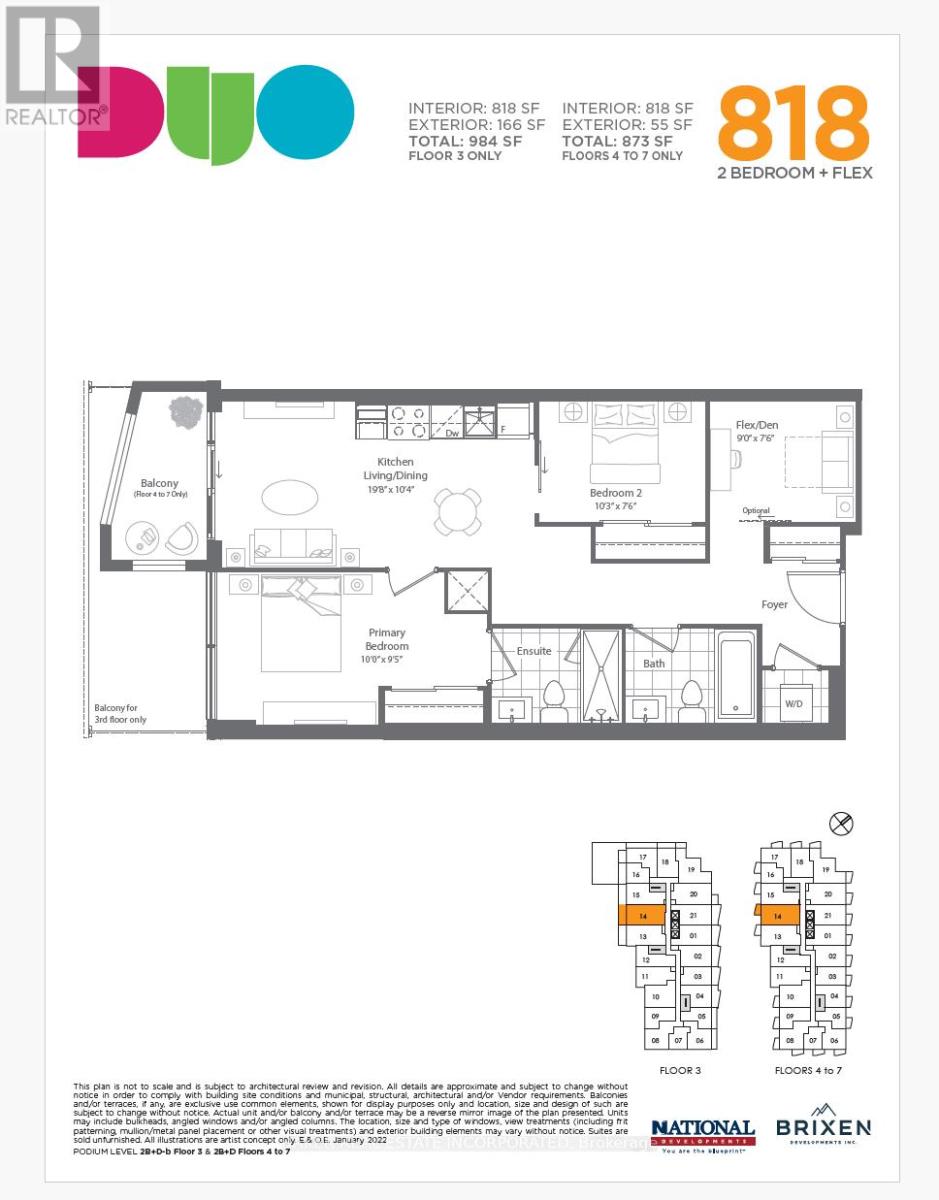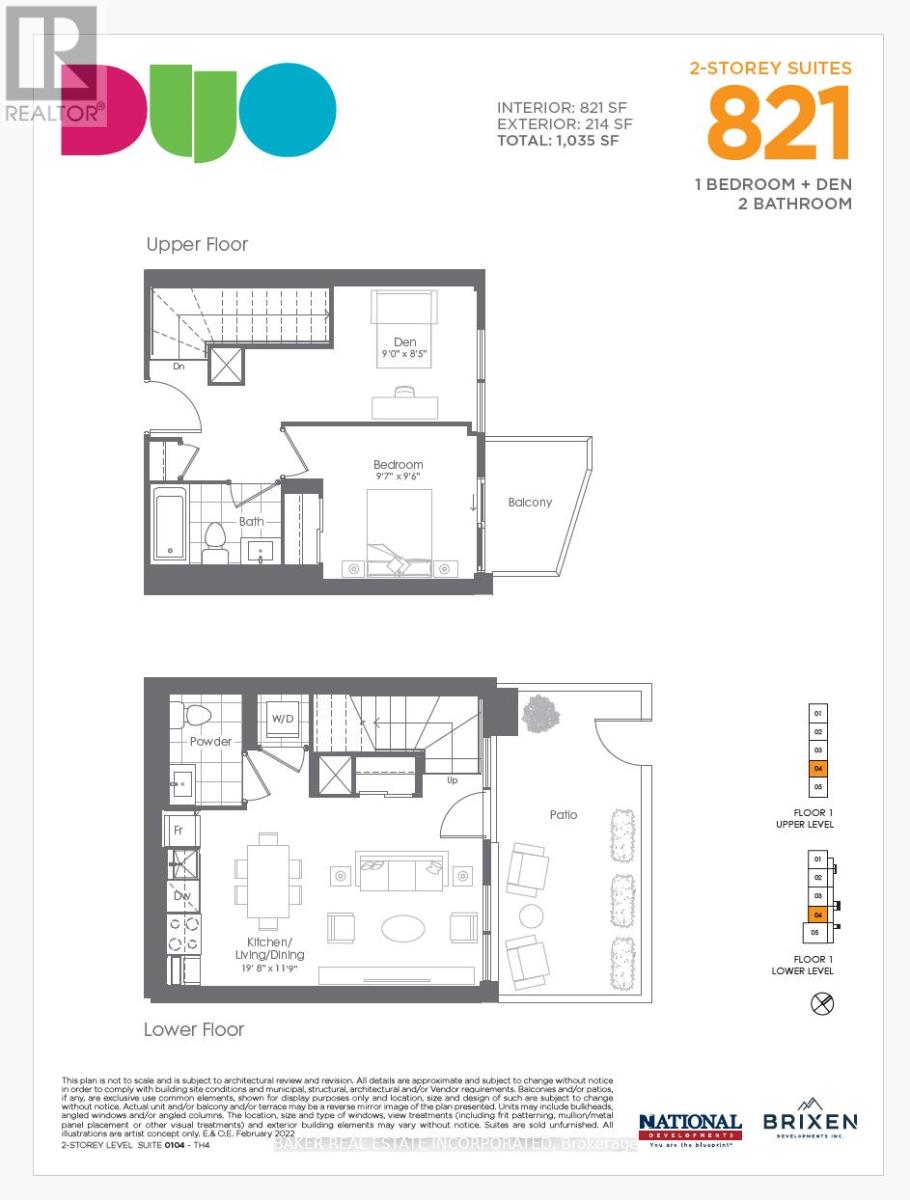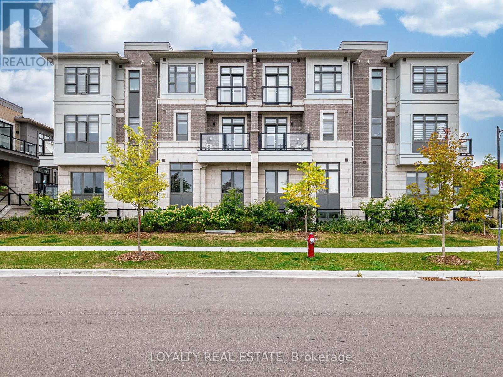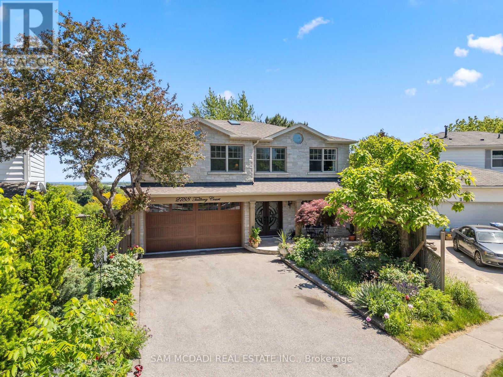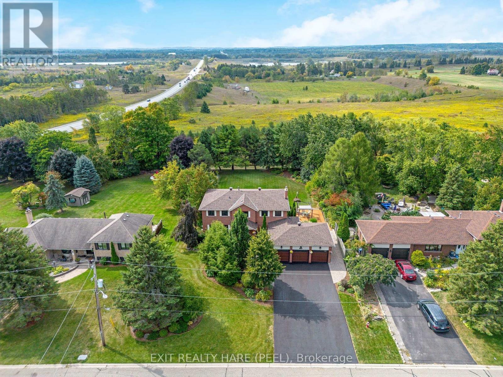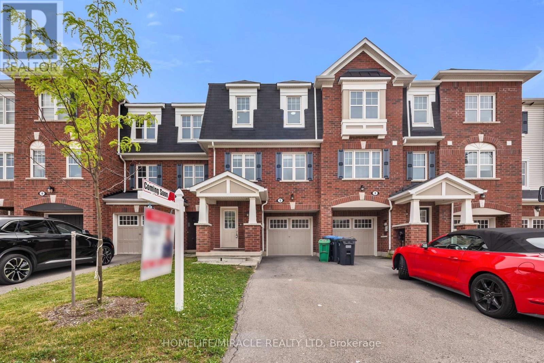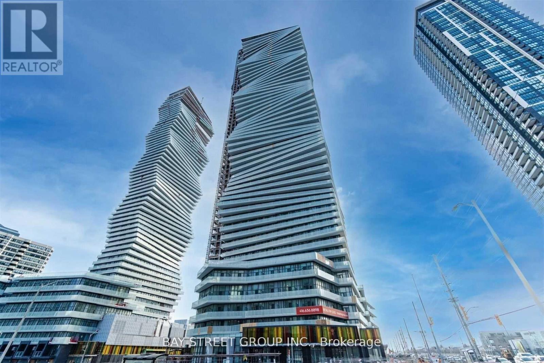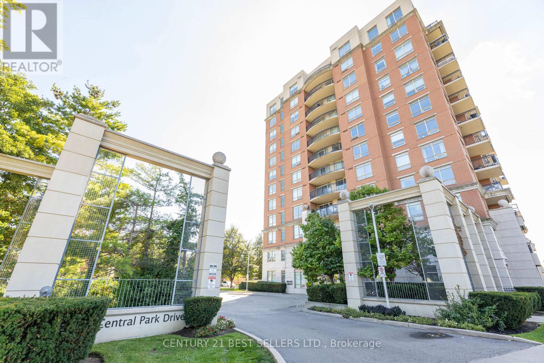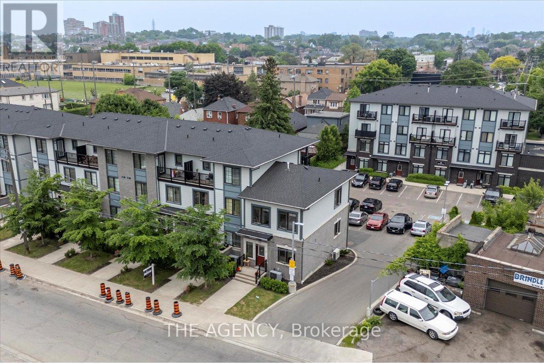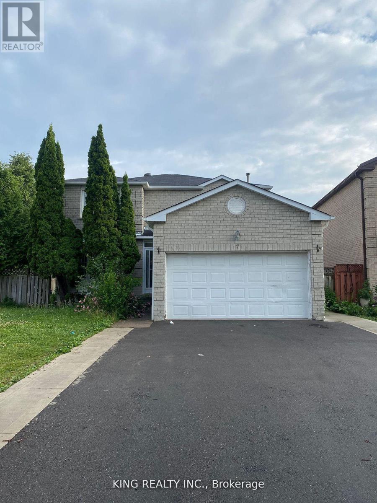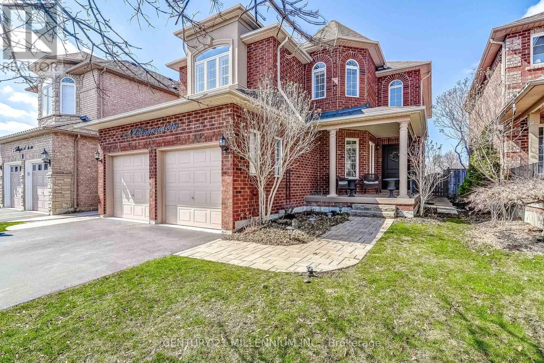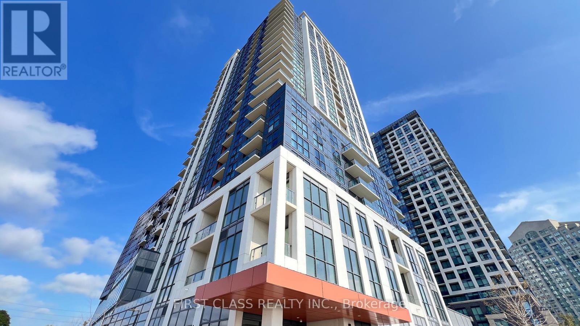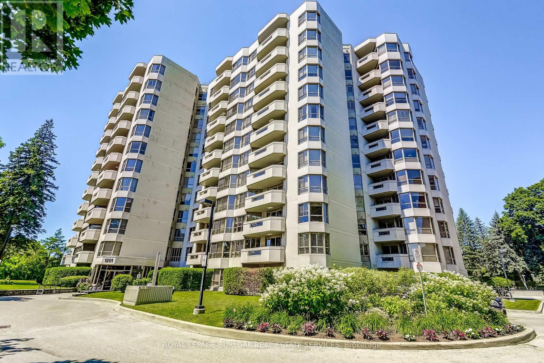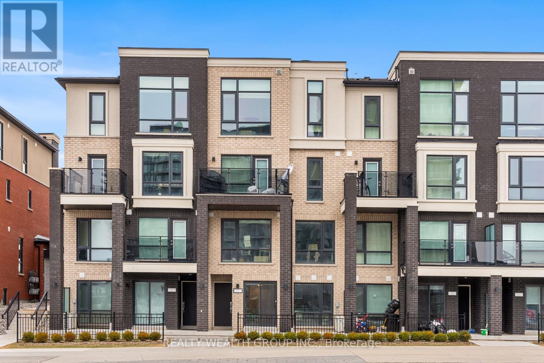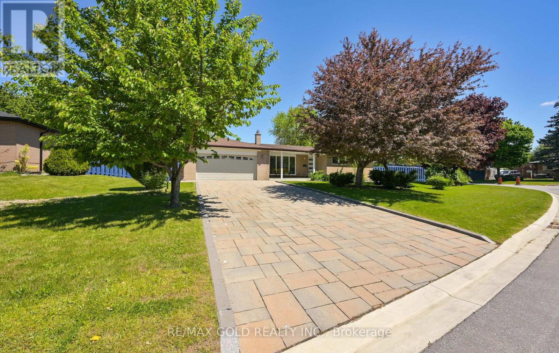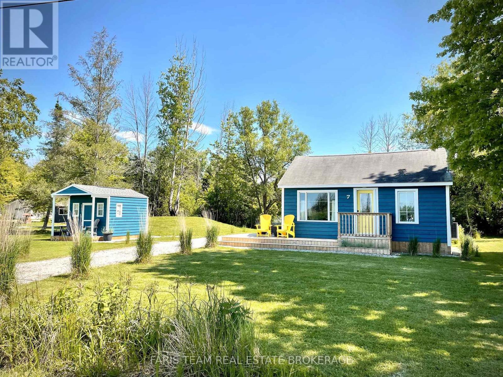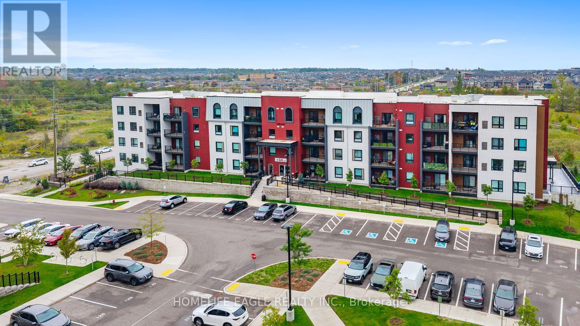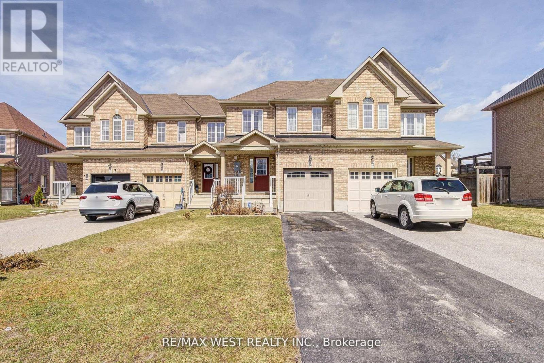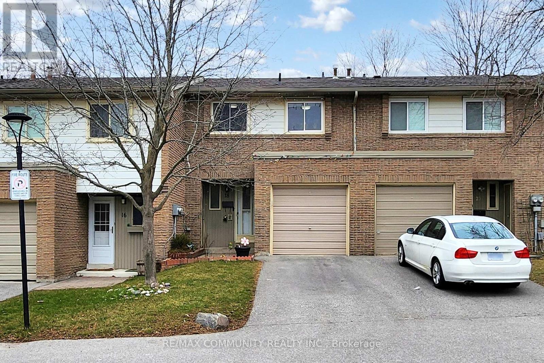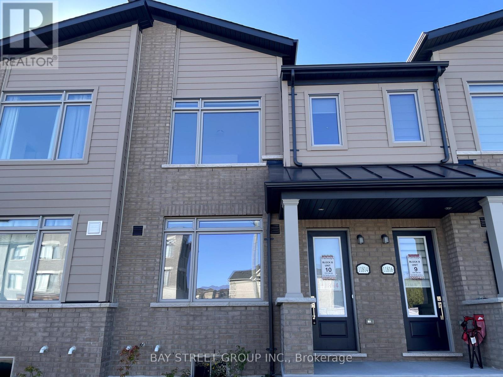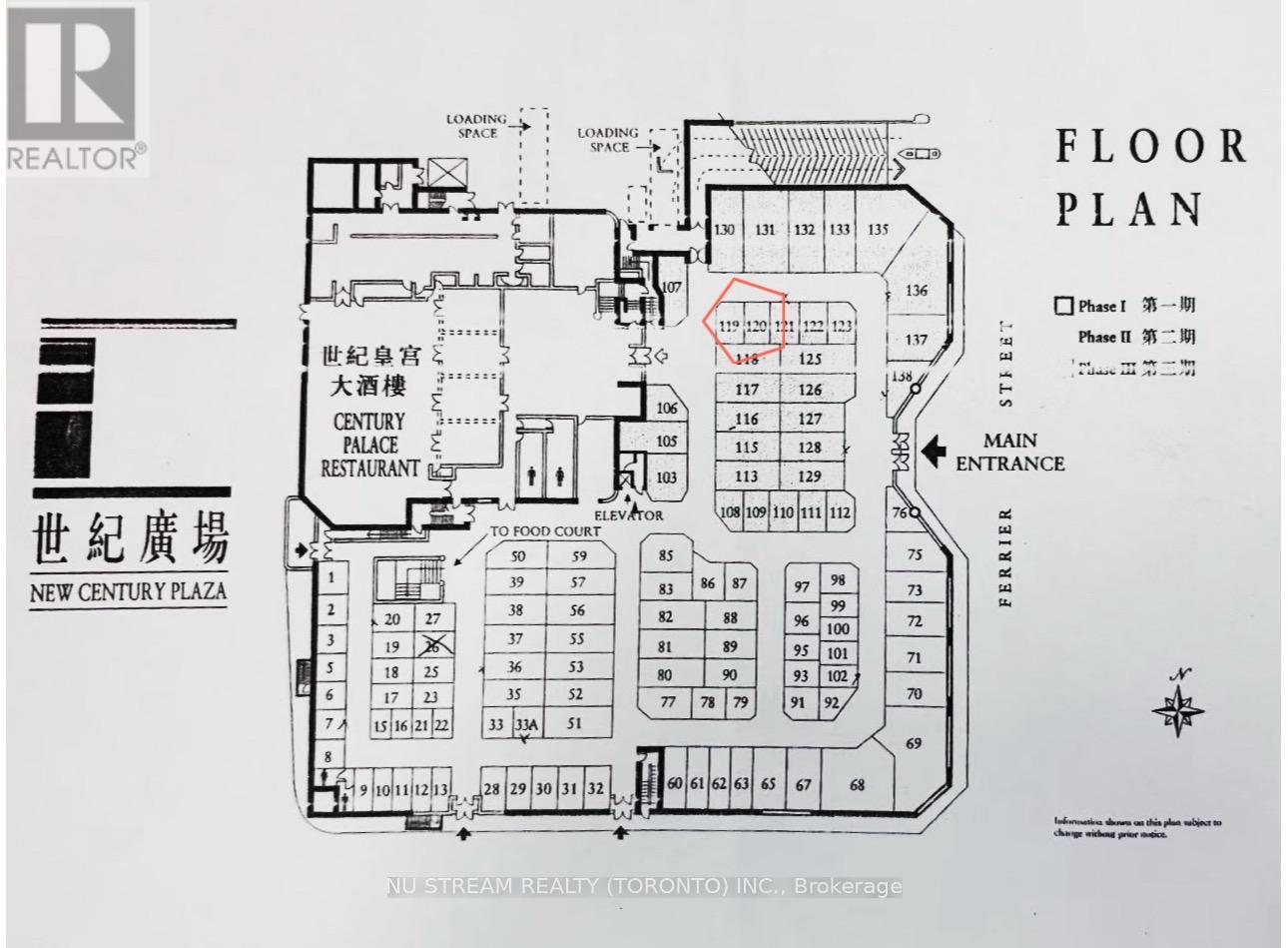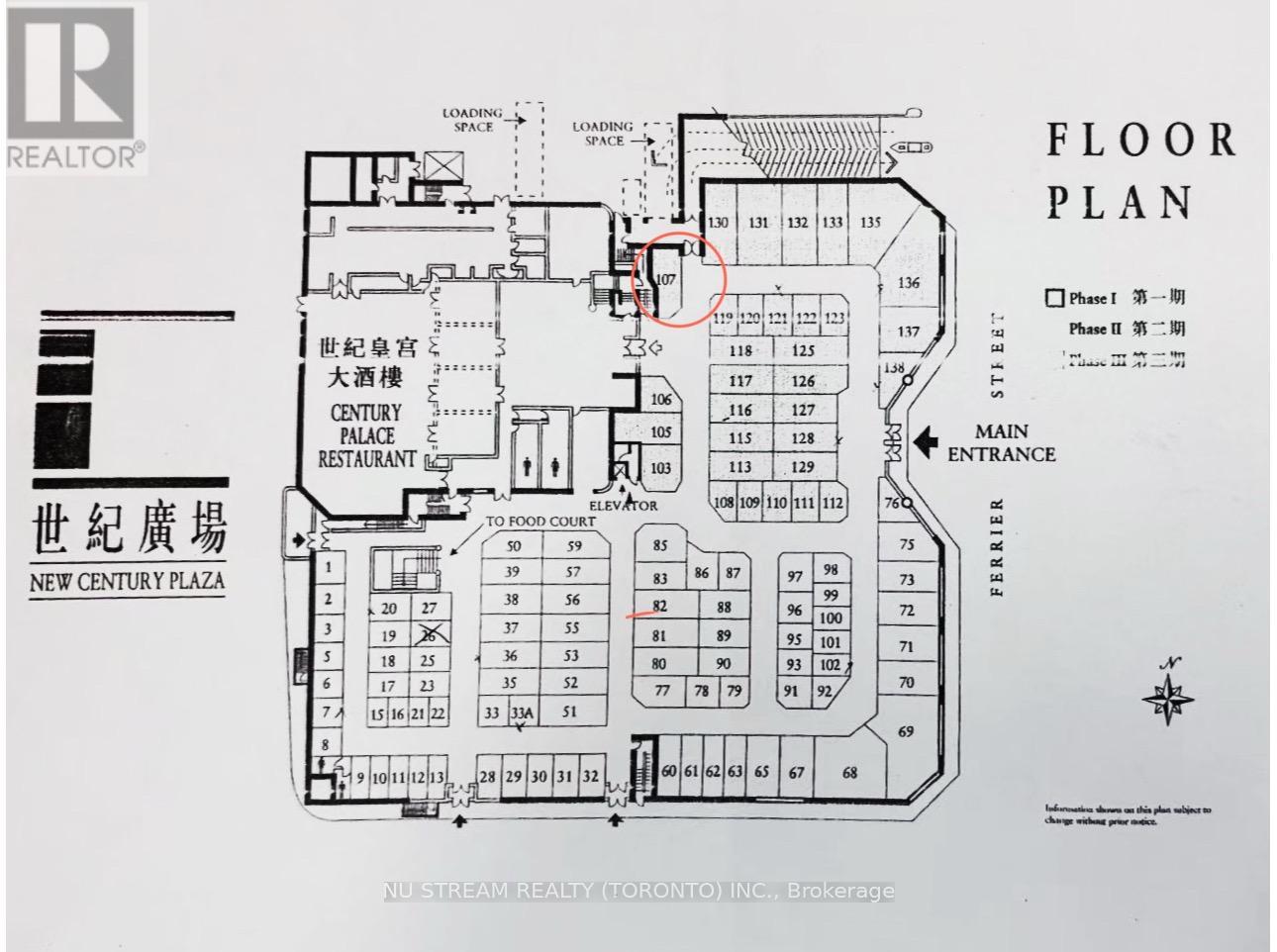Team Finora | Dan Kate and Jodie Finora | Niagara's Top Realtors | ReMax Niagara Realty Ltd.
Listings
1307 - 3220 William Coltson Avenue
Oakville, Ontario
Spacious 1 bed + 1 large den with walk out to its own huge private terrace perfect for outdoor entertaining and relaxing! Bright and functional, this beautifully designed unit offers a smart, open concept layout with plenty of natural light. Living area seamlessly walks out to a large balcony. Spacious den can easily serve as a home office or additional bedroom! Modern finishes throughout make this unit both stylish and comfortable. Modern building amenities include rooftop terrace with BBQ area, dining lounge, exercise room, pet wash, visitor parking. Enjoy the perfect blend of comfort, convenience, and lifestyle in this highly desirable building located in the heart of Oakville surrounded by parks, just minutes away from shopping plazas, public transit and restaurants. Short drive to Uptown Core Terminal, Oakville GO Station, Iroquois Ridge Community Center. (id:61215)
2306 - 260 Malta Avenue
Brampton, Ontario
1 Bed + Flex with a great Layout plus Parking in the Brand New Duo Condos. 608 sq ft 1 Bed + Flex with a Large 83 sq ft Balcony, 9' ceiling, wide plank HP Laminate Floors, DesignerCabinetry, Quartz Counters, Backsplash, Stainless Steel Appliances. Amazing Amenities readyfor immediate Use. Rooftop Patio with Dining, BBQ, Garden, Recreation & Sun Cabanas. PartyRoom with Chefs Kitchen, Social Lounge and Dining. Fitness Centre, Yoga, Kid's Play Room, Co-Work Hub, Meeting Room. Be in one the best neighbourhoods in Brampton, steps away from theGateway Terminal and the Future Home of the LRT. Steps to Sheridan College, close to MajorHwys, Parks, Golf and Shopping (id:61215)
314 - 260 Malta Avenue
Brampton, Ontario
Fantastic Living In The Brand New Duo Condos. 818 sq ft 2 Bed + Den, 166 sq ft Balcony, 9' ceiling, wide plank HP Laminate Floors, Designer Cabinetry, Quartz Counters, Back splash, Stainless Steel Appliances. Amazing Amenities ready for immediate Use. Rooftop Patio with Dining, BBQ, Garden, Recreation & Sun Cabanas. Party Room with Chefs Kitchen, Social Lounge and Dining. Fitness Centre, Yoga, Kid's Play Room, Co- Work Hub, Meeting Room. Be in one the best neighbourhoods in Brampton, steps away from the Gateway Terminal and the Future Home of the LRT. Steps to Sheridan College, close to Major Hwys, Parks, Golf and Shopping. (id:61215)
104 - 260 Malta Avenue
Brampton, Ontario
Fantastic Living In The Brand New Duo Condos. This Two Storey Townhome is 821 sq ft 1 Bed + Den with a 214 sq ft Patio/Balcony. Featuring 9' ceiling, wide plank HP Laminate Floors, Designer Cabinetry, Quartz Counters, Back splash, Stainless Steel Appliances. Amazing Amenities ready for immediate Use. Rooftop Patio with Dining, BBQ, Garden, Recreation & Sun Cabanas. Party Room with Chefs Kitchen, Social Lounge and Dining. Fitness Centre, Yoga, Kid's Play Room, Co- Work Hub, Meeting Room. Be in one the best neighbourhoods in Brampton, steps away from the Gateway Terminal and the Future Home of the LRT. Steps to Sheridan College, close to Major Hwys, Parks, Golf and Shopping. (id:61215)
413 - 70 Halliford Place
Brampton, Ontario
Beautiful 2 Bedrooms, 1.5 Bathrooms townhome with 1 Surface Parking in a highly sought after located at 70 Halliford Place. 2 Years old, Very clean and well kept property with East views from Living Room Balcony, facing park. Spacious Kitchen with Stainless Steel Samsung Appliances with lot of storage. Convenient Stackable Laundry on 2nd Floor. Bedrooms with closets, windows with Zebra Blinds and Drapes. Primary Bedroom has a Juliette Balcony. Full Washroom Upstairs. Very clean property for a quick move-in. (id:61215)
2788 Tallberg Court
Mississauga, Ontario
This stunning residence offers elegance, comfort, and functionality for a sophisticated family. Discover unparalleled luxury in this exquisite home, ideally nestled between Oakville and Mississauga. Surrounded by mature landscapes in a prestigious neighborhood, boasting high-end upgrades and refined elegance. Enjoy seamless access to top schools, bike trails, dog parks, upscale shopping, and fine dining. With Clarkson Go Station and the QEW nearby, convenience meets sophistication. Boasting an open, airy layout includes a large bedrooms with a luxurious spa in the master bedroom, walkout balconies with a stunning view of the beautifully landscaped backyard. The versatile basement, complete with a full kitchen and separate entrance, offers endless possibilities. This is your chance to own a true gem in a coveted community. Brand New Kitchen Appliances In Basement, Freshly Painted, 3 Fireplaces Throughout Home, Brand New Cedar Wine Cellar, over $400,000 in Upgrades. (id:61215)
50 Kevinwood Drive
Caledon, Ontario
Welcome to 50 Kevinwood Drive in Caledon Village, a rare chance to own a beautifully upgraded family home on nearly half an acre with no homes behind and stunning sunset views. With approximately 2,600 sq ft above grade and approx 4,000 sq ft of finished living space, this property combines comfort, style, and functionality with over 4,700 sq ft total useable space. The main floor boasts a gourmet kitchen, completely redone in 2022 with quartz counters and backsplash, farmhouse sink, moveable island, under-counter lighting, gas stove, and motorized garbage cupboard. From the Breakfast area, walk out to a massive deck (stained 2025) overlooking a private, landscaped backyard. Separate living & dining area plus a cozy family room with gas fireplace (2017). Elegant touches include 7-inch baseboards on the main floor, 6-inch on the second, and a new circular staircase with railings (2022).Upstairs find 4 generous bedrooms and 2 updated bathrooms (2015). The primary suite features a 4-piece ensuite, 2 closets with built-ins, and space for a sitting area. The finished walkout basement adds versatility with an exercise room, separate entrance, 2 bedrooms, a kitchen, and a 3-pc bath perfect for extended family, guests, or rental potential. Meticulously maintained! Roof shingles (2022), furnace and AC (2015), 200-amp service (ESA inspected 2009), and a heated, insulated garage (2022) with 220V outlet ready for adding EV charging. Garage doors replaced in 2015, driveway repaved in 2019 and resealed in 2025.Outdoor spaces are equally impressive, with landscaping completed in 2010 and 2020, creating a private oasis with plenty of room for entertaining. Smart touches like Alexa voice command for main floor lighting complete the package. Blending modern updates with timeless charm, this exceptional property offers space, privacy, and tranquility, just minutes from amenities and commuter routes. Don't miss your chance to make 50 Kevinwood Drive your forever home! (id:61215)
5 Stewardship Road
Brampton, Ontario
Welcome to 5 Stewardship Rd, Brampton! This stunning 4-bedroom, 4-bath FREEHOLD townhouse, almost 1500 sq ft, offers spacious, modern living with NO CONDO/POTL fees! Designed for comfort and style, this home features a huge living room, a formal dining area, and a bright breakfast nook perfect for entertaining. The gourmet kitchen boasts stainless steel appliances, brand new granite countertops (2025), a huge center island, and ample storage. Enjoy Premium wooden flooring (2025) throughout, no carpet! Brand new pot lights (2025), brand new light fixtures (2025), brand new vanities & faucets (2025), new blinds (2025) and fresh paint (2025) make this home feel as good as new-stylish, bright, and move-in ready... The primary bedroom offers a spa-like ensuite and a walk-in closet, while an additional bedroom with an ensuite on the main floor adds extra convenience. The remaining bedrooms are bright, spacious, and well-appointed. Top Location & Unmatched Convenience: Located in Upper Mount Pleasant, one of Brampton's most desirable neighborhoods, this home is just minutes from Mount Pleasant GO Station, ensuring easy commuting to Toronto. With Brampton Transit at your doorstep and top-rated schools nearby including My First Montessori, Dolson Public School, and a new Catholic school under construction this is the perfect home for families. Surrounded by parks, major highways, shopping centers, banks, grocery stores, and diverse dining options, this home offers the perfect blend of luxury, location, and lifestyle. Don't miss this rare opportunity to own a move-in-ready, freehold townhouse in a prime family-friendly Brampton location! $$$$$ spent on the upgrades!!!! (id:61215)
4808 - 3900 Confederation Parkway
Mississauga, Ontario
Welcome to M City! Gorgeous1 bedrooms unit with 1 bathroom. Rare 10 feet ceilings with gorgeous city views from the 48th floor. Excellent Layout, Laminate Floors Throughout, Quartz Counters And Stainless Steel Appliances In Kitchen. En-Suite Laundry, Steps Away From Square One, Transit, Entertainment,Ymca,Starbucks And Restaurants. Easy Access To Major Hwys,Indoor Pool,Party Room,Visitor Parking,Gym,Restaurants,Walk-In Clinic. (id:61215)
611 - 2325 Central Park Drive
Oakville, Ontario
Fabulous Bright 2 Bed, 2 Bathroom Corner Unit, With 2 Parking Spots Included Plus Storage Locker InDesired Oak Park Community! Beautiful Unobstructed Views Of Ponds And Green Space, Parks . ModernKitchen Cabinets . Spacious Combined Living. (id:61215)
7 Forbes Avenue
Toronto, Ontario
Discover modern living redefined in this rarely offered, natural light-filled, corner-unit 2-storey semi-detached condo townhouse, a true gem and a rare find among Toronto townhomes. Step inside to soaring ceilings that welcome you into an open-concept main level designed for both style and comfort. The private street-facing entrance sets the tone, while upgraded finishes throughout make this home stand out. The chef's kitchen shines with stone countertops, high-end stainless steel appliances, and designer lighting - perfect for both daily living and entertaining. Premium laminate flooring and thoughtful design choices elevate every space. A convenient powder room on the main floor adds practicality for guests. Upstairs, enjoy 2 spacious bedrooms and 2 spa-inspired full bathrooms. The primary suite offers a modern 4-piece ensuite retreat, while the second bedroom features a walk-in closet - ideal for kids, guests, or a home office. Smart features include Cat6 Ethernet ports in every room, an upgraded 200-AMP electrical panel, and stylish contemporary fixtures. Convenience is built in with upstairs laundry and dedicated parking. Location is unbeatable, close to Hwy 400/401, York Recreation Centre, schools, parks, shopping, TTC stops, and with the upcoming Eglinton Crosstown LRT (Keelesdale Station) just minutes away, offering even greater connectivity and future growth potential. A rare opportunity to own a turnkey home with modern upgrades and future growth potential. Motivated seller - don't wait, book your showing today and bring your offer! (id:61215)
7 Clydesdale Circle
Brampton, Ontario
Location! Location! Nestled in the prime location of Brampton south , this 4 bedroom detached home offers unparalleled convenience, being minutes from elementary and middle schools, shopping centres, parks and rec facilities. Basement is excluded and rented to tenants, home features spacious master with ensuite bath, cozy family room with fireplace, double garage, access to garage from inside, great opportunity dont miss out (id:61215)
6 Collingwood Avenue
Brampton, Ontario
Nicely updated and spotlessly clean, this detached 4-bedroom, 4-bathroom all brick home on the border to Caledon offers 2353 square feet of above ground living space, plus a finished in-law suite with 2nd kitchen, living room and sleeping space. A welcoming front porch is perfect for watching the neighbours pass by. On the main level, you'll find hardwood flooring, California shutters, a renovated eat-in kitchen with stainless steel appliances, breakfast area with walk-out to the backyard deck, family room with gas fireplace, separate living room & dining room, main floor laundry, garage access, etc. Upstairs is the large primary bedroom with walk-in closet and a 5-piece ensuite bath with separate tub & shower plus 3 other bedrooms, all decently sized and the main bathroom. This is a fantastic neighbourhood backing onto the soon to be developed Crown of Caledon subdivision (detached homes, see site plan) and is close to grocery stores and other conveniences, with easy highway access (just 2 minutes to the north end of Highway 410), and transit service with the bus stop just a couple of houses away. (id:61215)
802 - 50 Thomas Riley Road
Toronto, Ontario
Bright, South-East Corner Unit with Unobstructed City Views!This spacious 2-bedroom, 2-bathroom corner unit is located in the beautiful yet affordable Kip District by Concert. 963sq.ft (include inBalcony49sq.ft) .Enjoy stunning, unobstructed city views from your floor-to-ceiling windows.Convenience is at your doorstep, with a short walk to the Kipling Subway Station and the Mi-Way Terminal. The unit offers easy access to the airport, major highways, downtown Toronto, IKEA, and the Sherway Gardens Mall.Experience the perfect blend of prestigious living and unbeatable accessibility. (id:61215)
809 - 1201 North Shore Boulevard E
Burlington, Ontario
Welcome to this bright and spacious 2-bedroom, 2-bath corner suite offering over 1,300 sq. ft. of comfortable living space, perfect for downsizing, with stunning south-facing views of Lake Ontario from every window. This beautifully updated condo features a split-bedroom layout for added privacy, engineered hardwood flooring throughout, and 2x2 porcelain tiles in the kitchen, bathroom, and laundry. Enjoy electronic blinds in the kitchen and second bedroom for added convenience. The spacious living room opens to a large south-facing balcony through four-panel sliding patio doors, seamlessly blending indoor and outdoor living and flooding the space with natural light. The modern eat-in kitchen is a chefs dream, showcasing gleaming white push-touch cabinets, pot lights, under-mount cabinet lighting, and all stainless steel appliances, including an induction stove, fridge with ice maker and water dispenser, Miele dishwasher, and a reverse osmosis system. The primary suite offers a cozy sitting area, walk-in closet, and 4-pieceensuite. The second bedroom is also generously sized with a semi-ensuite 3-piece bath. A separate laundry room includes a Miele side-by-side washer and ventless dryer with plenty of storage space. Includes two parking spots and a locker, plus access to exceptional building amenities: a heated outdoor pool, tennis court, gym, library, social room, workshop, and an indoor car wash bay. Ideally located steps to downtown Burlington, waterfront trails, beaches, restaurants, shopping, and across from Joseph Brant Hospital. Convenient access to the QEW, 403, 407, and three GO Stations makes commuting a breeze. Make 809-1201 North Shore your Home!! (id:61215)
11 - 185 Veterans Drive
Brampton, Ontario
Welcome to this stunning main floor unit in this sought-after Northwest Brampton community! Enjoy the convenience of being within walking distance to all major amenities including the Cassie Campbell Rec Centre, grocery stores, banks, and just a 5-minute drive to Mount Pleasant GO Station. Step inside to a bright and spacious great room that flows into a modern kitchen featuring a massive island, stainless steel appliances, and a dedicated dining area perfect for entertaining. High end finishes throughout and the home boasts two full 4-piece bathrooms, a smart and functional layout, and low maintenance fees. Ideal for first-time buyers or savvy investors. A must-see! (id:61215)
15 Flavian Crescent
Brampton, Ontario
((((LEGAL BASEMENT APARTMENT ))))Fabulous Bungalow with "Great curb appeal" Extended Covered Front Porch , Featuring a Huge Extended Interlocked Driveway to Park 6-8 cars outside, Double car garage and a Separate Side Door Entry leading directly to an oversized LEGAL Basement Apartment situated on an Extra Wide and Premium lot . This beauty has Total 5 WASHROOMS . 3 Bedrooms with* 2 Master Ensuites on Main Floor and Separate Laundry for Main floor and 2 Bedroom Basement Apartment and One Nanny Suite with Own Washroom . Nice front patio and backyard patio . Biggest Lot in the area ,easy to make a pool / garden suite (buyers to verify with city )..Perfect location with Great layout and Great neighborhood with Great Rental Income from Basement. Stainless steel appliances with M/F Gas stove .$$$$$ spent on renovations - Great Deal for Investors and 1st time home buyers . (id:61215)
7 Delta Drive
Tay, Ontario
Top 5 Reasons You Will Love This Home: 1) Enjoy unobstructed views of the marsh and bay every single day with the ever-changing landscape of sunsets, birds, and wildlife offering a peaceful, nature-rich backdrop you just won't get in a condo, a perfect full-time alternative or an excellent year-round Airbnb with strong rental history, ideal for anyone who would love waking up to that view every day and taking full advantage of the bay and park across the street for kayak launches, picnics, grandkids, or even dog walks 2) Smartly designed for full-time comfort with a small footprint and luxe touches, including a gas fireplace and stove, stainless-steel appliances, dishwasher, spacious shower, and even a loft for guests or storage, plus a cozy bunkie with its own porch for added flexibility 3) The generous yard gives you room to grow, where you can consider adding a gazebo, another outbuilding, or possibly a home addition; formerly housed a garage, so the potential is there 4) Stay active year-round with easy access to snowmobile trails, the Tay Shore Trail just a block away, and a private, residents-only waterfront park across the street, perfect for launching kayaks, enjoying a picnic, or taking in the serene views 5) A peaceful retreat thats still conveniently connected, just 1.5 hours to Toronto and a short drive to Barrie, Orillia, and Midland; enjoy proximity to Mount St. Louis, Vetta Nordic Spa, Horseshoe Resort, Quayles Brewery, and more. (id:61215)
201 - 1 Chef Lane
Barrie, Ontario
The Perfect 2+1 Bedroom Corner Unit Condo! *2 Years New *Premium Corner Unit! *Largest Model in Building! *Sun Filled Layout With 1379 Square Feet! *9 Ft Ceilings *Chef's Kitchen With Granite Countertops, S/S Appliances and Large Centre Island *Bedroom Sized Den *Primary Bedroom W/ Spa Like Ensuite & Walk-in Closet *Oversized Expansive Windows *Large Balcony W/ Gas BBQ Hookup *Spacious In-Suite Laundry *Ample Storage And Space For All Families *Steps From Barrie South Go Station, Transit, Shopping, Community Centre And Top Rated Schools! Must See!!! (id:61215)
14 Lancaster Court
Barrie, Ontario
Freehold Townhouse in a Sought-After Barrie Neighbourhood** Welcome to this beautifully maintained 3-bedroom townhouse, offering the perfect combination of comfort, convenience, and style. Whether you're a first-time buyer, a growing family, or a savvy investor, this property has it all. Step inside to a bright, open-concept main floor, where large windows flood the space with natural light. The spacious living and dining areas flow seamlessly, creating an ideal setting for entertaining or cozy family nights. The modern kitchen features stainless steel appliances, ample cabinet space, a breakfast bar, and a walkout to a private, fully fenced backyard perfect for summer BBQs or morning coffee. Upstairs,you'll find three generously sized bedrooms, including a primary suite complete with a his/her walk-in closet and a private ensuite bath. Theadditional bedrooms are perfect for children, guests, or a home office, and they share easy access to a full 4-piece bathroom. Situated in a family-friendly neighbourhood, you'll be just minutes from top-rated schools, parks, shopping, restaurants, public transit, and Highway 400,making commuting to the GTA or cottage country effortless. Plus, Barries beautiful waterfront and vibrant downtown are only a short drive away. Don't miss your chance to own a stylish and affordable freehold home in one of Barrie's most desirable communities!! (id:61215)
18 Knightsbridge Way
Markham, Ontario
This Spacious Townhouse has 4 + 1 Beds and 3 Washrooms, Large Living Room and backing To The Park. Recently renovated with new Laminate Flooring, Fresh new Paint and POT Lights. Surrounded By Mature Trees And Landscaped Common Areas. Walk Out To Family Friendly Park And Green Space. Walking Distance To Buses, High ranked Schools, Parks and Shops. Walking Distance To Markham Stouffville Hospital and Short Drive to Markville Mall, Restaurants, HWY 7/ETR 407 and Much More. Working professionals and Students are welcome too. (id:61215)
11814 Tenth Line
Whitchurch-Stouffville, Ontario
This one-year-new, sun-filled townhouse offers over 1,500 sqft of bright and functional living space, featuring an east-facing living/dining area that welcomes abundant natural light, a spacious kitchen with quartz countertops and stainless steel appliances, and a breakfast area that opens to a large terrace deck. The primary bedroom boasts a walk-in closet and ensuite with double sinks and a glass shower, complemented by two additional bedrooms, a 4-piece bathroom, and in-unit laundry. With a double car garage providing two covered parking spaces, and a location close to highways, the GO station, shopping, and amenities, this home delivers both comfort and convenience. (id:61215)
119 & 120 - 398 Ferrier Street
Markham, Ontario
Prime Location (Warden/Steeles) High Population Area** New Century Plaza Indoor Mall** Busy commercial w/High Customer Traffic** Best Inside location by Main Entrance of Palace Chinese Restaurant** Great Opportunity for Diversified Businesses of your own** Great Retail Space** Lease Term Negotiable 1-3-5 years To Suit Tenant's Flexibility** Tenants Mixed W/Retail Stores, Food Court, Services Up to 100+ Shops & Kiosks *Suitable For Most Retails , Unit Connected with Municipal Tap Water** Lots Of Parking on Suffice** By the Side of Metro Square, TD Bank, T&T Supermarket, Restaurants, Shops Drug Mart** Mins. to Hwy 404** Steps to Public Transit** Ready For Immediate Business & Turnkey Operation** Can also lease together w/ Unit 107 (See another listing with of the same landlord** Thanks!!! (id:61215)
107 - 398 Ferrier Street
Markham, Ontario
Prime Location (Warden/Steeles) High Population Area** New Century Plaza Indoor Mall** Busy commercial w/High Customer Traffic** Best Inside location by Main Entrance of Palace Chinese Restaurant** Great Opportunity for Diversified Businesses of your own** Great Retail Space** Lease Term Negotiable 1-3-5 years To Suit Tenant's Flexibility** Tenants Mixed W/Retail Stores, Food Court, Services Up to 100+ Shops & Kiosks *Suitable For Most Retails , Unit Connected with Municipal Tap Water** Lots Of Parking on Suffice** By the Side of Metro Square, TD Bank, T&T Supermarket, Restaurants, Shops Drug Mart** Mins. to Hwy 404** Steps to Public Transit** Ready For Immediate Business & Turnkey Operation** Can also lease together w/ Unit 119 & 120 (See another listing with of the same landlord** Thanks!!! (id:61215)

