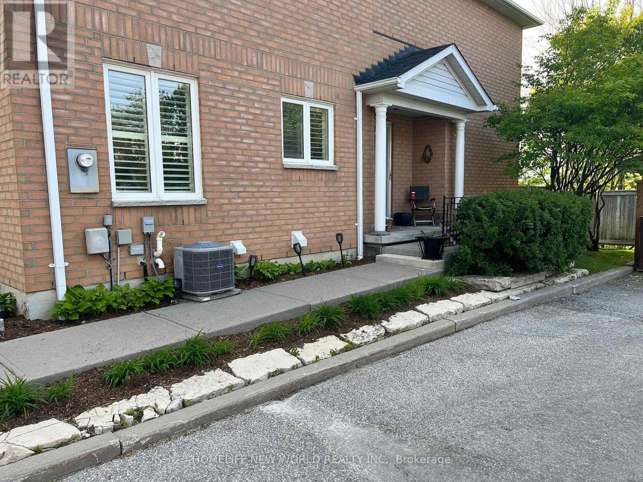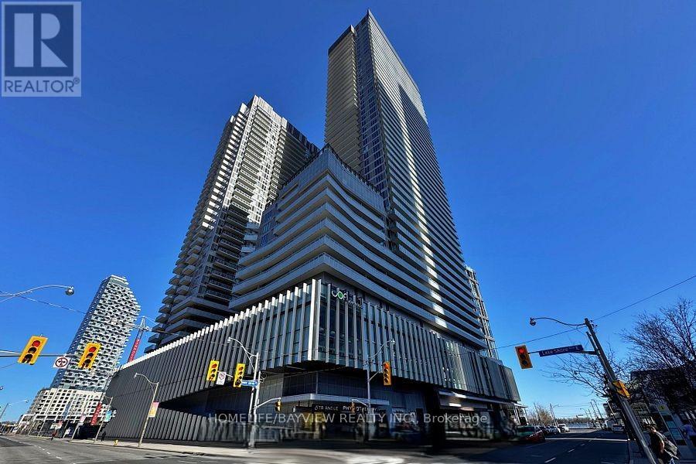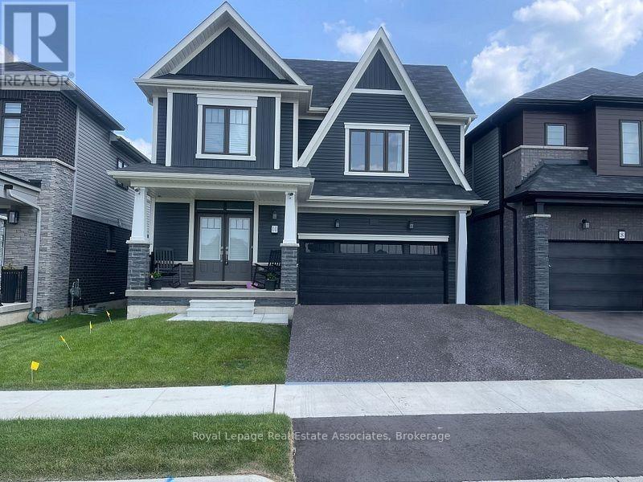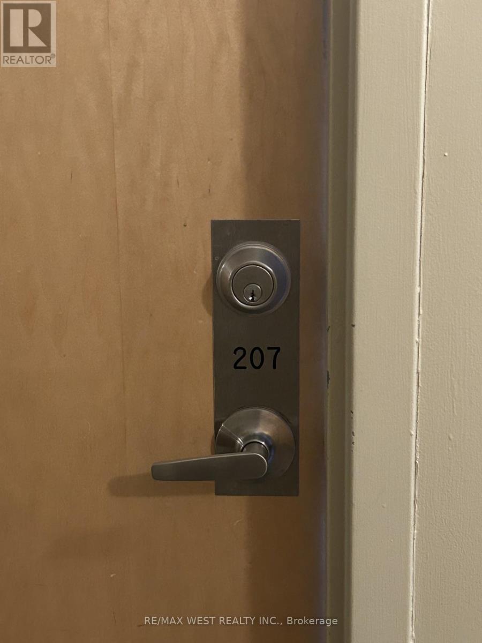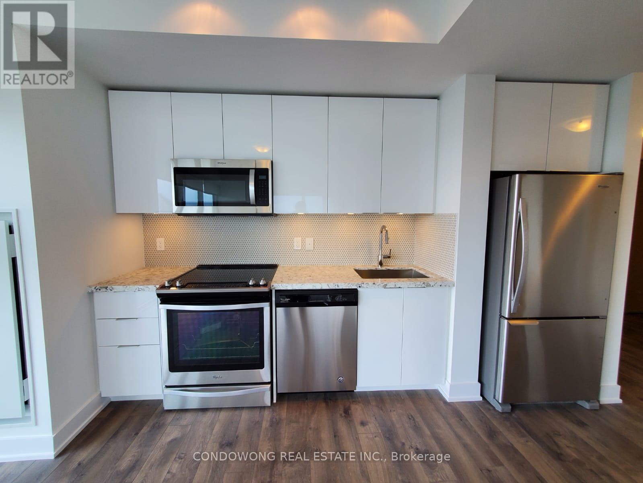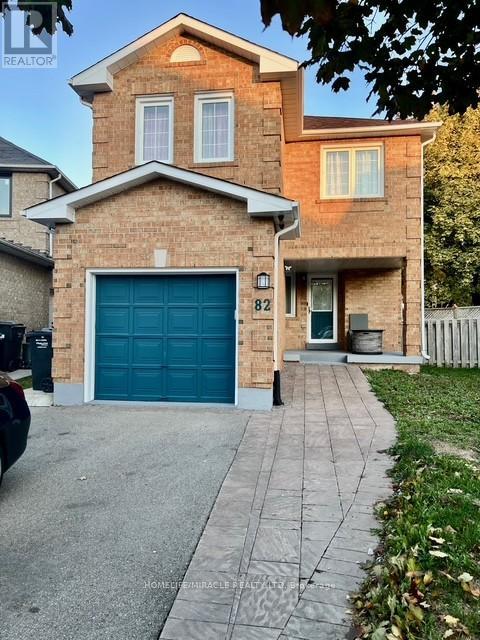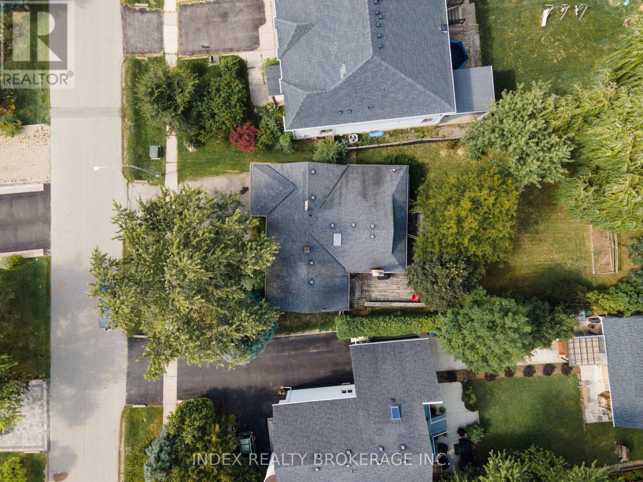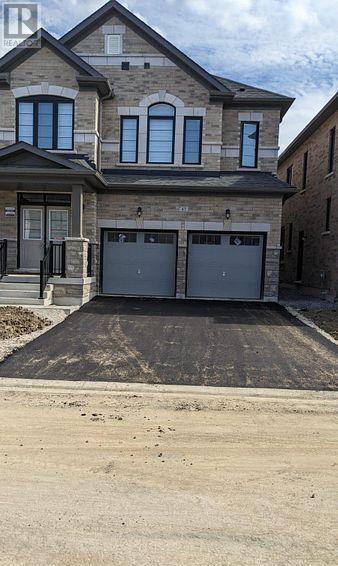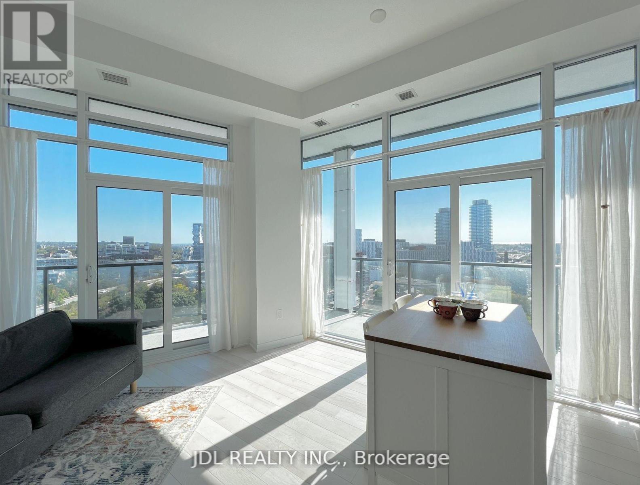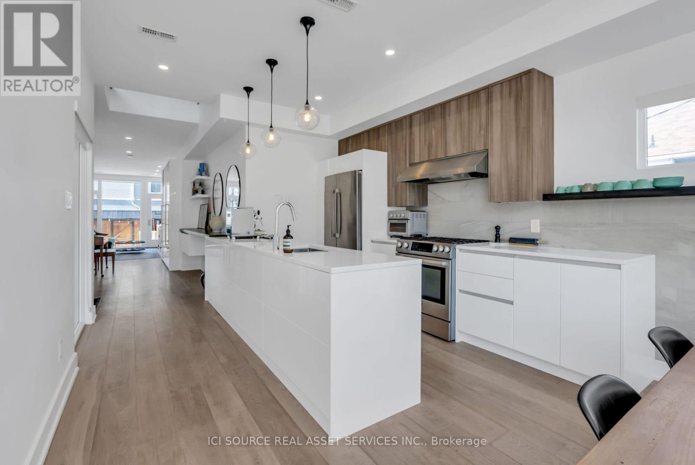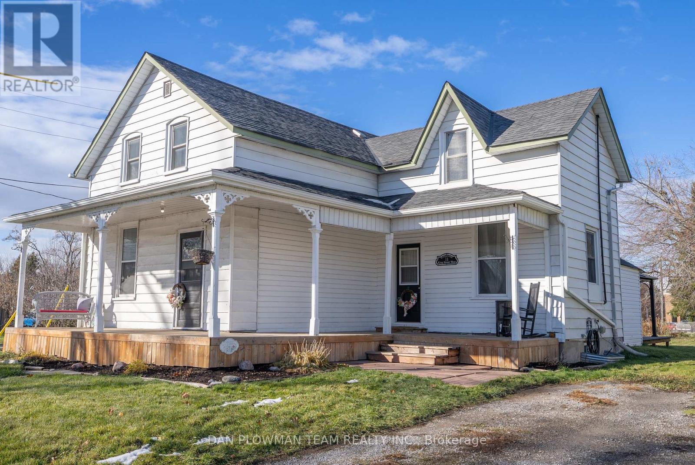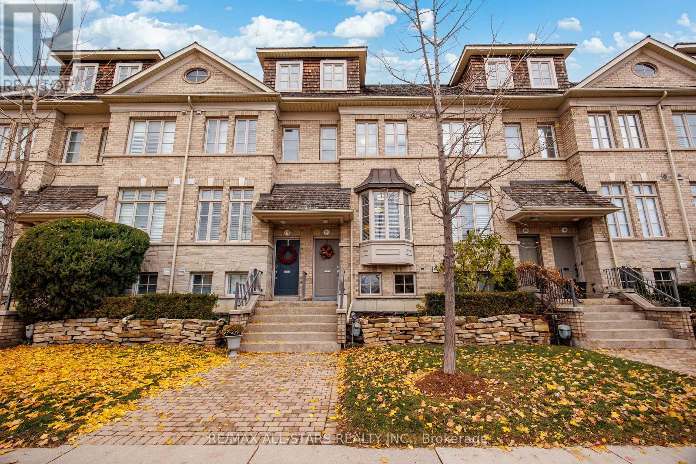Team Finora | Dan Kate and Jodie Finora | Niagara's Top Realtors | ReMax Niagara Realty Ltd.
Listings
138 - 83 Mondeo Drive
Toronto, Ontario
Welcome to 83 Mondeo Dr (#138) A Spacious & Stylish built TRIDEL Townhome in a Prime Location! This stunning 3-bedroom, 3-bathroom condo townhouse offers space, security, and style. Rarely Offered In The Community! This Bright, Lovely, And Spacious End Unit Townhouse In A Very Quiet and Secure Neighborhood. Feels Like A Semi-Detached With 24-hrs Gated Security And Concierge Services. The master bedroom has a walk-in closet and a 4-piece ensuite. Original Owner !! with Broadloom on all floors. The Basement Is partially Finished With 4 Pcs Bath. Direct access from garage !!! Nocef Desk and backyard. Close To TTC, 401, Subway, Hospital, School, Shopping, Grocery, Gas Station, Sports, Park, and More. close to 2000 sq ft of living space. Good value ! COME SHOW AND SELL. Good Size , Spacious and Bright End Unit !!!! $$$ (id:61215)
4104 - 15 Lower Jarvis Street
Toronto, Ontario
Rise to the top! Elevate your lifestyle in this unique & grand 2 bedroom + 2 washroom corner condo at Lighthouse West Tower (approx 1243 sqft+ 289 sqft balcony space). Take in the panoramic lake and city views from the expansive balcony. The Great Room -lends itself well to multi-purpose usage - whether its open concept or to enclosed. Practical split bedroom plan, both bedrooms with walk-in closets. Featuring 10' smooth ceiling, engineered wood oors, oor to ceiling windows. Chef inspired kitchen with integrated Miele appliance package (Fridge, Cooktop, B/I Oven, B/I dishwasher). Bright & spacious unit, open concept layout, great for entertaining. 3 balcony walkouts. Amazing waterfront location- steps to Loblaws, Farmboy, Shoppers Drug Mart, Restaurants, Starbucks, Cafes, Banks, George Brown College, Sugar Beach, Harbourfront, St. Lawrence market. Easy access to transit, Union Station, Gardiner, DVP, Lake Shore Blvd. **Premium Tandem parking space. *** Owner's Furnishings can be included for a true turn key possession. (id:61215)
10 Castro Lane
Haldimand, Ontario
Absolutely Fantastic, Luxurious Detached, Overlooking Pond with WALKOUT BASEMENT, 2655 sqft Above Grade (Very Functional Layout) (Honeysuckle Built By Empire. Separate dining, Living with Breakfast on the Main Floor with Large Window, Kitchen is fully upgraded with hexagonal backsplash and upgraded S/S appliances. Main floor has a premium Hardwood Floor with Upgraded Stain Railing -Upstairs you are welcomed with an open loft with Ravine View. 4 Bedrooms and 3 Full Bath on the Second Floor. Primary bedroom comes with 5PC Bath and Walk-In-Closet. 2nd and 3rd Beds with Jack and Jill Ensuite. Another Additional Spacious bedroom with 3 Piece Bath and W/I Closet. (All bedrooms have access to the washrooms). Laundry room is conveniently Located on the 2nd Floor. All the Light Fixture's are upgraded. Central Vac is installed. All Bedrooms Have Access To The Washrooms). Laundry Room Is Conveniently Located On The 2nd Floor. (id:61215)
207 - 410 King Street W
Kitchener, Ontario
Elevate your lifestyle in this beautifully updated loft perfectly situated within one of Kitchener's most iconic historic buildings. This immaculate professionally painted 1 bedroom plus den highlights striking industrial architecture, featuring soaring 13 -foot ceilings and expansive windows that bathe the space in abundant natural light, creating a bright and inviting atmosphere. The heart of this home is a stunning modern kitchen, complete with brand-new stainless-steel fridge and stove appliances, quartz countertops, and a large functional island that offers additional seating for entertaining as well as ample storage for all your culinarily needs. Residents enjoy access to premium building amenities including a rooftop patio with a communal barbeque area perfect for entertaining. Located steps away from transit, restaurants, University of Waterloo School of Pharmacy and the new Google office. (id:61215)
4020 - 30 Shore Breeze Drive
Toronto, Ontario
1 Bedroom + Study At Eau Du Soleil By Empire Communities Facing Lake And Stunning Views. 9 Ft Smooth Ceilings, Corner Unit With Wrap Around Balcony, 2 Walkouts. Built-In Blinds, Fireplace And Many Upgrades. 1 Parking & Locked Included. Resort Style Amenities To Include Games Room, Salt Water Pool, Lounge, Gym, Yoga & Pilates Studio, Dining Room, Party Room, Rooftop Patio With Cabanas And Bbq. (id:61215)
82 Ready Court
Brampton, Ontario
Beautiful, Well-Maintained Detached Home on a Quiet, Child-Safe Cul-de-Sac This Charming Property features a Brand-New Roof (October 2024), Fresh Paint Throughout, a Newer Furnace, Pot Lights, Elegant Bamboo Flooring, and a Spacious Family-Sized Kitchen. Step Outside into Your Stunning, Oversized Pie-Shaped Backyard-a Private Outdoor Retreat that Truly Feels Like a Cottage Getaway. Surrounded by Mature Trees and Garden Strips, the Space Offers Privacy as You Relax Enjoying Your Outdoor Furniture and BBQ on Your Large Patio, Unwind under the Gazebo, Sway in the Hammock, Enjoy evenings by the Firepit, and appreciate the Wrap-Around Outdoor Lighting. Cap it all off with a Soothing Soak in Your Jacuzzi. You'll also love the convenient location-just Minutes from Schools, Shopping, Grocery Stores, Gas Stations, Transit, Major Highways, and a variety of Other Amenities. (id:61215)
1073 Kent Avenue E
Oakville, Ontario
***Prime Oakville Lot ready for you*** Charming Bungalow on oversized lot live in or build your dream home. A huge additional added a massive family room W/A spectacular fireplace, as well as a large Primary bedroom W/4 Piece ensuite Bathroom. The stylish kitchen has been updated recently with a large eating area. The other principal rooms on the main level are a good size, and there is main laundry. The Garage is large, and offers inside entry to the home, another great thing about this home. Utilities Would be Paid Fully By The Tenant. (id:61215)
Basement - 47 Arnold Circle
Brampton, Ontario
Basement Lease. Spacious and modern 3-bedroom basement apartment with a bright, open-concept layout. Each bedroom includes large windows and ample closet space. The living and dining areas offer generous room for family gatherings or entertaining. Featuring two full washrooms, a separate private entrance, and parking for two vehicles. This bright and well-designed basement offers both comfort and convenience in a desirable location. (id:61215)
1507 - 50 Power Street
Toronto, Ontario
Bright and spacious furnished 2-bedroom + den, 2 full bath condo at Home on Power, complete with one parking and one locker. Featuring hardwood floors, custom blinds, a front hallway closet, and upgrades throughout, this suite boasts 9 ft ceilings and a south-east facing 250 sq ft wrap-around balcony with two walkouts offering stunning city and lake views. Residents enjoy exceptional amenities including a 24-hour concierge, artist studio, games lounge, fitness and yoga studios, outdoor pool with BBQs, steam rooms, boardrooms, an event space with caterers kitchen, bike storage, and visitor parking. With TTC at your doorstep and just a short walk to the Distillery District, St. Lawrence Market, and Torontos Waterfront, this sunlit home truly has it all. (id:61215)
103 Armstrong Street
Ottawa, Ontario
Hintonburg - 3 Bed / 2 Bath Home for Rent Available January 1st. Live in one of Ottawa's most vibrant neighbourhoods! This Charming 3-bedroom, 2-bathroom home in Hintonburg offers a perfect mix of comfort, convenience, and outdoor space. Just minutes from Bayview LRT Station and surrounded by great schools, shops, parks, and some of the city's best restaurants. Home Features Modern, spacious kitchen with stainless steel appliances and tons of storage. Bright open-concept living and dining areas. In-unit washer and dryer for convenience. Private backyard with shed and a deck. Perfect for BBQs and relaxing. Large private rooftop deck with great outdoor living space. Well-sized bedrooms with ample closet storage. Location Highlights: Highly walkable area with cafes, boutiques, and grocery stores nearby. Easy transit access via Bayview LRT ( O-Train & Confederation Line). Family-friendly community close to schools and parks. Quick commute to downtown Ottawa. Lease Details Rent: $4100/month. Utilities (gas, hydro, water) not included. Minimum 12-month lease. Available January 1, 2026. First and last month's rent required *For Additional Property Details Click The Brochure Icon Below* (id:61215)
11 King Street W
Kawartha Lakes, Ontario
Looking For A Home That Blends Small Town Charm With Modern Comfort? This Character-Filled 2-Storey Home Is Perfectly Situated Within Walking Distance To Amenities, Offering Warmth And Functionality In Every Detail. Enjoy Relaxing Mornings On The Covered Front Porch Or Cozy Evenings Around The Fire Pit In The Large Backyard. The Main Floor Features Beautiful Pine Flooring Flowing Through The Living And Dining Rooms, And A Bright, Spacious Kitchen With Stainless Steel Appliances. The Mudroom/Laundry Area Includes A Stackable Washer And Dryer With A Convenient Walkout To The Deck, Ideal For Outdoor Entertaining. Upstairs, The Second Floor Showcases Laminate Flooring Throughout, A Huge Primary Bedroom With His And Her Closets And A Vaulted Ceiling, Plus A Modern 3-Piece Bathroom With A Glass Shower. Zoned C1 So If You Are Looking To Start Or Have An Existing Business This Is For You. Parking For Four Vehicles And A Curb Cut On James Street For An Additional Driveway Make This Home As Practical As It Is Charming. A True Gem That Captures The Essence Of Small-Town Living. (id:61215)
114 Six Point Road
Toronto, Ontario
Priced to sell! Welcome to this immaculate executive townhome in the heart of Islington Village. Built by Dunpar Homes, this residence offers a thoughtfully designed layout with 3 spacious bedrooms, including a full-floor primary retreat, 3 washrooms, and a 2-car tandem garage. The open-concept main level features exquisite hardwood floors, built-in shelves, a hand-painted gas fireplace, pot lights, and a walk-out to a private deck with a BBQ gas line. The bright, modern kitchen includes marble countertops, stainless steel appliances, under-cabinet lighting, a south-facing bay window, and a breakfast bar. A versatile ground-floor flex space is ideal for a home office, gym, or studio. The top-floor primary suite spans the entire level, offering room for a king-sized bed and full-size furniture, a private deck, a large walk-in closet with custom organizers, and a luxurious ensuite with a glass shower, double vanity, and deep soaker tub. The second floor offers 2 generous bedrooms - one with a wall-to-wall closet organizer and the other with bright south-facing windows - plus a convenient laundry room and 4-piece bathroom. Designed for effortless entertaining, the main floor's 9' ceilings and tasteful finishes make this home truly move-in ready. The location is unbeatable: walk to Islington Subway Station, with GO Transit, Sherway Gardens, the Gardiner, Hwy 427, shops, restaurants, and parks all nearby ** A rare perk for this home (and not to be underestimated for daily living) convenient on-street parking right out front for your guests...seriously, this comes in incredibly handy! (id:61215)

