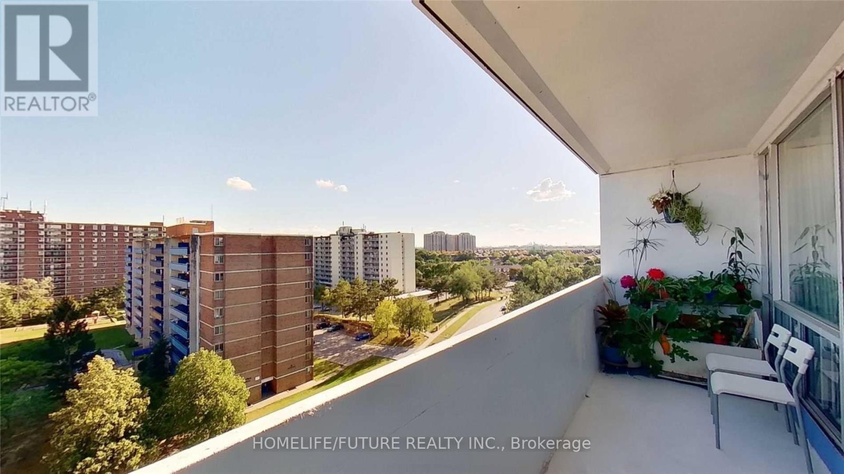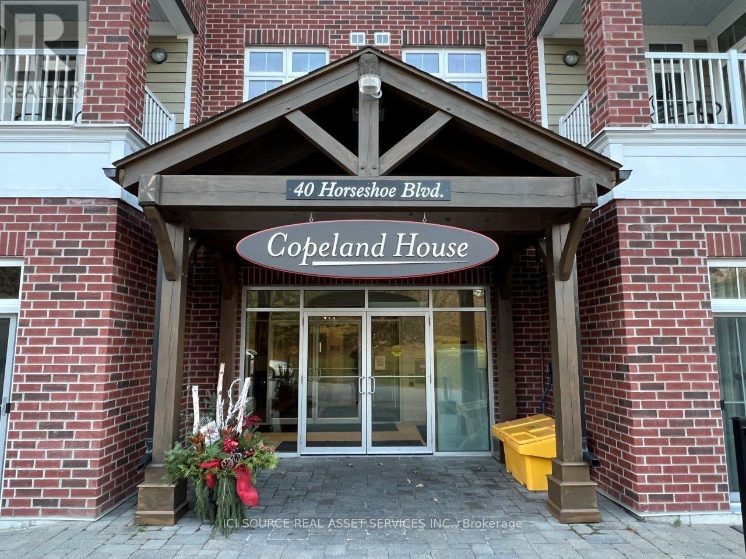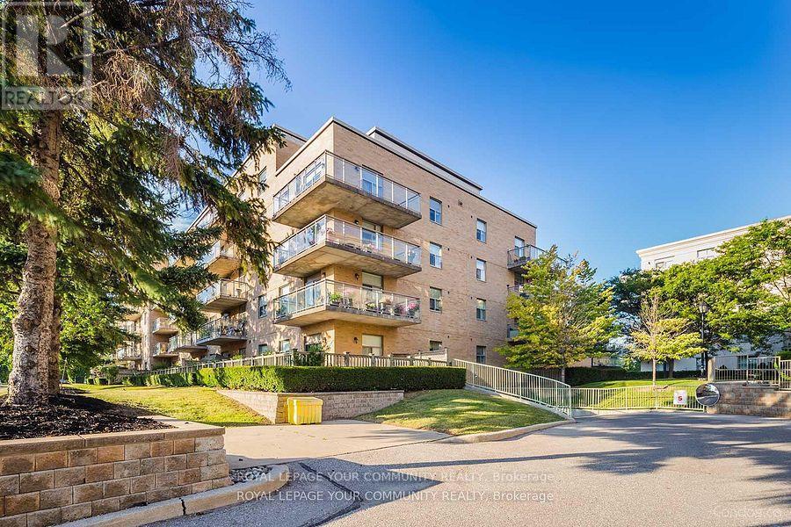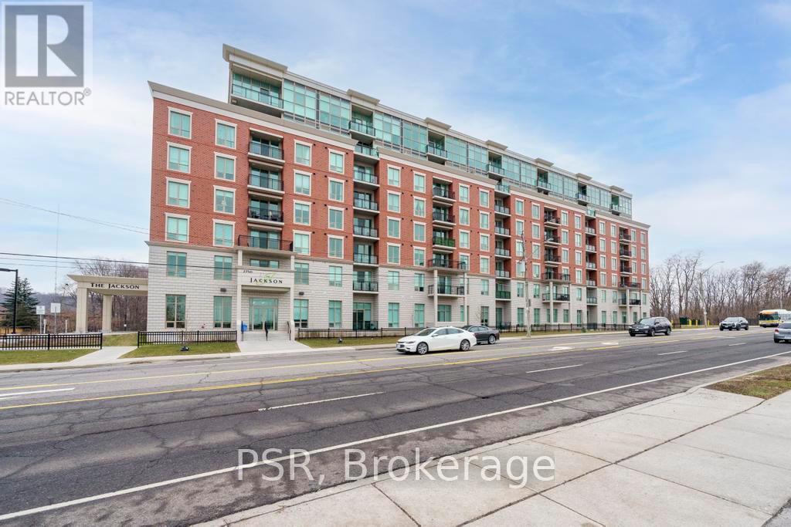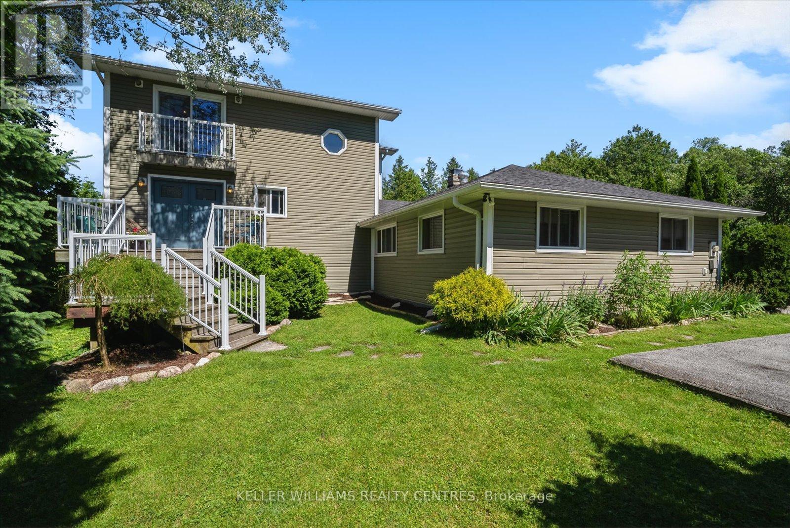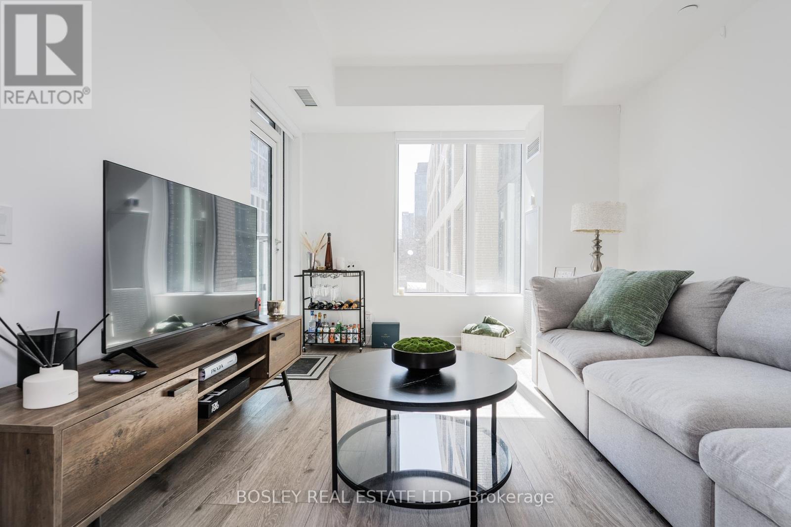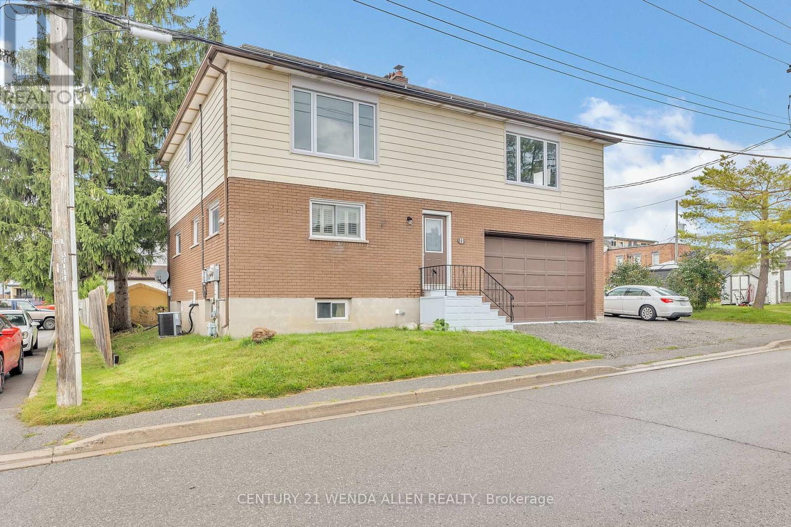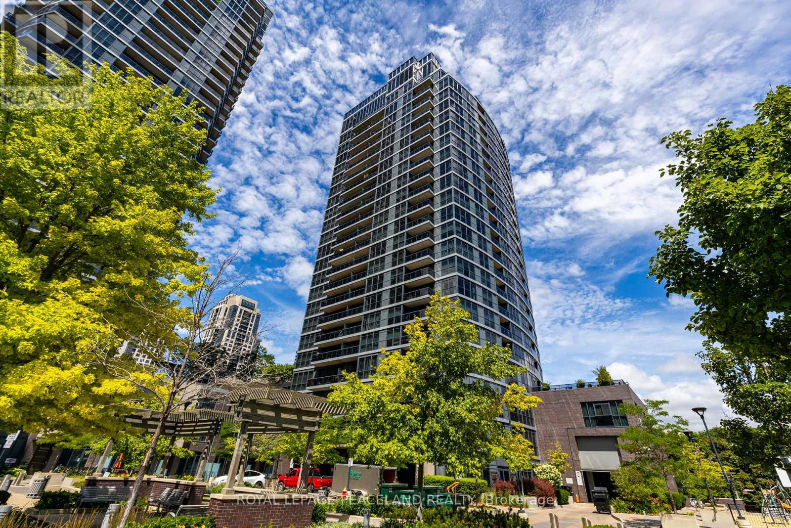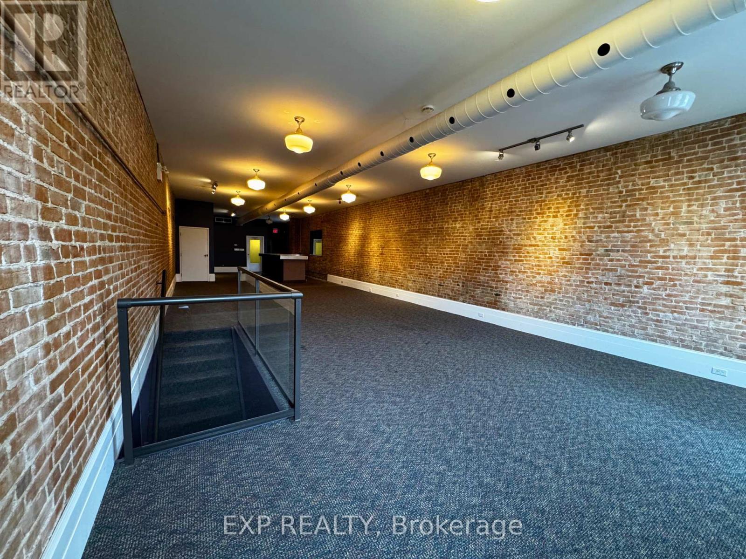Team Finora | Dan Kate and Jodie Finora | Niagara's Top Realtors | ReMax Niagara Realty Ltd.
Listings
1003 - 2 Glamorgan Avenue
Toronto, Ontario
Attention First-Time Home Buyers! Beautiful, Large 2-Bedroom Unit With Lots Of Sunlight In A Great Central Location. Renovated Building Across From Kennedy Commons And Minutes To Highway 401, Scarborough Town Centre Mall, And Kennedy Subway Station. The Unit Offers Almost 1,000 Sq Ft Of Space, An Updated Kitchen, Updated Washroom, And A Large South-Facing Balcony. This Building Has A Strong Reputation For Cleanliness And Low Maintenance Fees. Amenities Include A Gym, Library, Party Room, And A Laundry Room On The Main Floor. Plenty Of Visitor Parking And Remote Entry Via Buzzer For Guests. Close To TTC And Highway 401. (id:61215)
825 - 135 Village Green Square
Toronto, Ontario
A+ Location. Luxury Solaris 2 Condo By Tridel. East View. 2 Bedrooms With 2 Bathrooms. Open Concept Floor Plan With Laminate Floors and Granite Countertops. Amenities include Indoor Pool, 24 Hours Security, Exercise Room, Media Room, Billiards, Party Room, Roof Top Garden and Deck. Close to Shopping, Public Transit, Hwy 401 & Hwy 404. Walking Distance to Kennedy Commons. Great Location. 1 Parking and 1 Locker Included. (id:61215)
405 - 40 Horseshoe Boulevard
Oro-Medonte, Ontario
You will love this turnkey Slope Side Furnished Condo in the new modern building. Welcome Home to Horseshoe Resort & Copeland House! This lovely condo apartment features a beautiful Direct View of the Ski Hills and is located on the Last Floor which offers more privacy and a quiet & peaceful environment. This unit comes with dedicated UNDERGROUND Parking. For second car the Additional Parking is available at rear of building in the gated Parking Lot Area Reserved only for the Owners of the Copeland House. Stainless Steel Appliances (fridge, stove, dishwasher, built-in microwave), Granite Counter Tops Throughout, 9 Foot Ceilings, Air Conditioning, and a Gas Fireplace to keep things comfortable year-round. The nice Walkout Balcony from both the Master and Living Room overlooks your private gated parking and comes with a truly spectacular sunset each night. Storage Locker, Bike Storage in building. Laundry in the Unit. Walking distance amenities include: skiing, snow tubing, hiking and bike trails, zip lining, golf courses, water activities, spa, restaurants, entertainment, with access to the gym and pools. 400 Highway Access and a grocery store 5 Minutes Away. *For Additional Property Details Click The Brochure Icon Below* (id:61215)
109 - 2502 Rutherford Road
Vaughan, Ontario
Welcome to Villa Giardino and its European-inspired lifestyle. This residential complex is proud of having a fantastic Management Team that you can rely on. It also offers a variety of On-Site Amenities and Facilities, including abundant Visitor Parking, a Variety Store, a Hair Salon, an Esthetician, a Pharmacy, a Medical Clinic, a Gym, a Games Room, a Library, a fully equipped Fitness Center with Whirlpool and Group Classes, Evening Social Events, Bocce Courts, a Party Room, and an Espresso Bar where residents can start their day indulging in a complimentary espresso coffee or cappuccino. Private Bus To Weekly Shopping, Place of Worship And Monthly Casino Visits And Much More. As soon as you step inside your unit, you will be immediately captivated by the abundance of natural light. The large windows create a warm and inviting ambiance, while the open-concept design allows for seamless flow between the living areas, creating an inviting atmosphere. This highly desired ground floor unit boasts 9'-5" ceilings! Walk-out to your private large patio with garden and enjoy taking care of your favourite plants and flowers. Maintenance fees includes all utilities, water, hydro, heat, air conditioning, internet, cable and telephone land line, ensuring truly worry-free living. Please note: some photos have been digitally staged. (id:61215)
215 - 2750 King Street E
Hamilton, Ontario
This Exquisite 2-Bed, 2-Bath Apartment Offers A Perfect Blend Of Contemporary Elegance And Comfortable Living In The Heart Of Stoney Creek. Greeted By A Fully Open Concept Living And Dining Space, This Unit Features Wood Floors That Flow Throughout, Upgraded Appliances, Quartz Countertops, Large Windows That Provide Ample Amounts Of Natural Light, 2 Generously Sized Bedrooms, Bright And Spacious Bathrooms And A 50-Square-Foot Balcony To Enjoy That Morning Coffee. Conveniently Located Close To The Redhill, QEW, Shopping Centres. Public Transit, And So Much More! The Building Features A Stunning Grand Lobby, Security And Concierge Services, A Well Equipped Gym, Hot Tub, Games Room, A Grand Terrace With BBQs Overlooking The Ravine, And More! Welcome Home. (id:61215)
1263 Peelar Crescent
Innisfil, Ontario
Gorgeous Open Concept 4 Bed Room House In Quiet Crescent,High Ceiling,2500 Sqf, Best Layout In Neighborhood,Lots Of Upgrade, Hardwood Floor, Iron Spindles Stairs,,Lots of potlight ,Two Walking Closet In Master Bedroom,Freshly Paint, Lots Of Storage Space,High End Laundry With Sink & Direct Garage Access. Driveway Parks 4 Cars, No Sidewalk,Close To School And Store. **EXTRAS** S/s Fridge, Stove, B/I Dishwasher, Washer and Dryer, New Garage door openner. (id:61215)
623 Varney Road
Georgina, Ontario
Welcome to your dream home in the heart of Georgina! This stunning 4+1 bedroom, 3-bathroom residence offers an abundance of space and comfort, perfectly designed for family living and entertaining. Nestled on a large premium lot on a quiet private lot that is over 1/2 acre. Surrounded by protected forests and across from the Arnold C Matthews Nature Reserve.Step inside to discover spacious principal rooms bathed in natural light, providing a warm and inviting atmosphere. The spacious living room is perfect for relaxing evenings, while the dining area is ideal for hosting dinner parties and family gatherings. The open-concept kitchen, equipped with modern appliances and ample counter space, flows seamlessly into the cozy living room, making it the heart of the home. You'll find four generously sized bedrooms, including a luxurious master suite with a walk-in closet and a private ensuite bathroom. Each additional bedroom offers ample closet space and large windows, creating bright and airy retreats for family members or guests. Outside, the expansive backyard provides a private oasis for outdoor activities and relaxation and offers endless possibilities for gardening, play, or future expansions. Enjoy summer barbecues on the sundeck, or simply unwind in the tranquility of your own backyard haven.This exceptional home is located in a vibrant community known for its excellent schools, parks, and recreational (id:61215)
314 - 543 Richmond Street W
Toronto, Ontario
Step Into This Exquisite Newly Built Condo Located In The Heart Of The Fashion District, Where Luxury Meets Convenience. The Highly Functional Layout Offers A Separate Living Offers A Separate Living, Dining, And Kitchen Area And Leaves No Space Wasted. Experience The Elegance Of High Ceilings And Floor-to-Ceiling Windows That Create An Airy And Open Atmosphere Throughout. Flexible Den space can be used as a Home Office or Guest Room ( fits a murphy bed). Bask In The Sunlight With Rare Unobstructed South Views. Unit 314 Has Plenty Of Upgrades, Including High End Cabinetry, Hardware, Flooring, And Countertops. The Location Is Unbeatable-- You Are Just Steps Away From Loblaws And Winners, Public Transit, And Surrounded By Vibrant Restaurants, Boutiques, Dog Parks, And Coffee Shops. Enjoy Top-Tier Amenities Including A 24-Hour Concierge, A State-Of-The-Art Fitness Center Equipped With The Latest In Modern Exercise Technology, A Stunning Lounge And Party Room, A Games Room, An Outdoor BBQ Terrace, And A Stunning Pool. The 8th Floor Rooftop Terrace Showcases Breathtaking Views Of The City Skyline, Providing A Perfect Escape From The Urban Hustle. This Condo Is The Epitome Of Luxury And Convenience At An Unbeatable Value. BONUS: Seller will cover your first year of condo fees -- Move in Stress-Free! (id:61215)
1419 - 31 Tippett Road
Toronto, Ontario
Prime Location, Highly Desirable One Bedroom Plus Den, 1 Full Bath, Spacious Balcony in Prime Wilson & Allen Road. Steps To TTC, Wilson Heights, Subway, Grocery Stores, Shops, Restaurants, Costco, Easy Access To Hwy 401, Allen Road, Yorkdale Shopping Mall, York U, Humber River Hospital. This Unit Features Floor To Ceiling Windows, Modern Finishes, & Underground Parking. (id:61215)
11 Mary Street East Street E
Kawartha Lakes, Ontario
Attention investors and large families wanting their own space! This home features 3 kitchens, one bed on main floor, one bed in basement, 2 bedrooms with plenty of space and a view of the water from the living room! Upper living space has a wood burning fireplace. Also has a large built in garage with shelves. There is also income of over $4000 annually (calculated from past years) from the solar panels on roof generate cash flow! Great potential here. Sellers may hold a small second mortgage with interest rate of 5% for a maximum of 3 years amortized over 25 years. (id:61215)
2101 - 1 Valhalla Inn Road
Toronto, Ontario
Welcome to Suite 2101 at 1 Valhalla Inn Rd a beautifully upgraded 1-bedroom plus den condo in the heart of Etobicoke's sought-after One Valhalla community. This bright and functional layout features floor-to-ceiling windows, an open-concept living space, and a modern kitchen with stone countertops, stainless steel appliances, and upgraded cabinetry. The spacious primary bedroom is complemented by a versatile den ideal as a home office, nursery, or guest room. The owners have added numerous high-end upgrades that are unique to this unit, including Lutron-controlled pot lights, Biamp built-in ceiling speakers, automated window blinds in the living room and bedroom, and a water line to the fridge with built-in ice maker. This well-managed building offers resort-style amenities including a 24-hour concierge, indoor pool, hot tub, sauna, gym, yoga studio, media room, party rooms, 4th floor terrace with BBQs, playground, guest suites, and ample visitor parking. Ideally located with easy access to Hwy 427, 401, and QEW, just minutes to Sherway Gardens, Cloverdale Mall, Pearson Airport, and Kipling TTC/GO Station. Walkable to groceries, cafés, and parks, with top-rated schools nearby. Includes one parking spot located conveniently close to the P1 elevator entrance. A perfect home for professionals, first-time buyers, or investors seeking a turnkey opportunity in a vibrant, connected neighbourhood. Move in and enjoy! (id:61215)
Upper - 14 Norfolk Street S
Haldimand, Ontario
An incredible leasing opportunity awaits at 14 Norfolk Street South, Simcoe, ON. This open-concept upper unit (Second floor) offers a versatile space ideal for offices, creative studios, or boutique businesses. Located in the bustling downtown core, this property boasts excellent visibility and accessibility, making it a perfect choice for professionals and entrepreneurs.The unit features a bright and airy layout designed to maximize functionality and comfort. With ample natural light and a modern open space, it is perfectly suited for a wide range of commercial uses. Convenient nearby parking adds to its appeal, ensuring easy access for clients and employees alike.Positioned in the heart of Simcoe, this upper unit is surrounded by thriving local businesses, restaurants, and essential services, offering the perfect environment to grow your brand and attract customers. Competitive lease terms and flexible options make this property an excellent choice for establishing or expanding your business. (id:61215)

