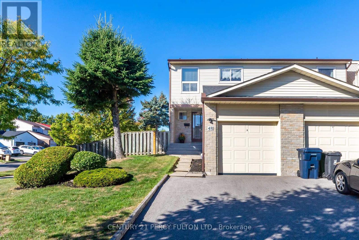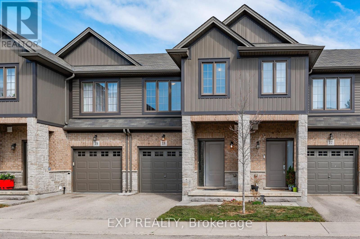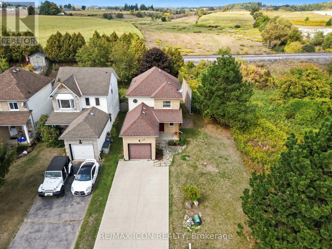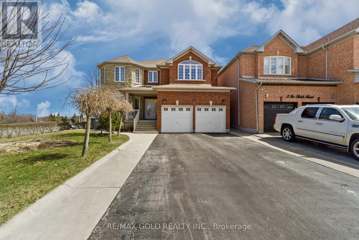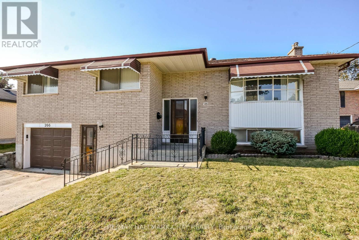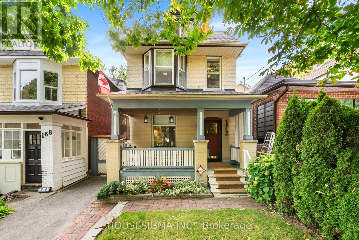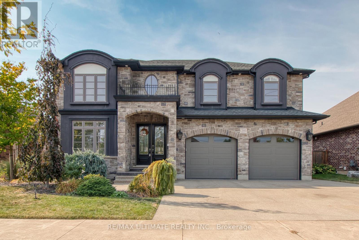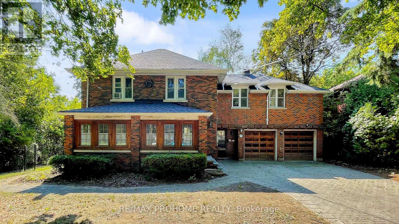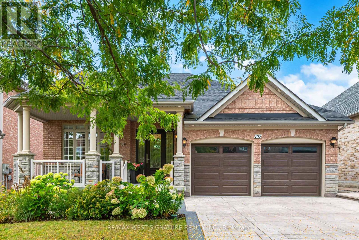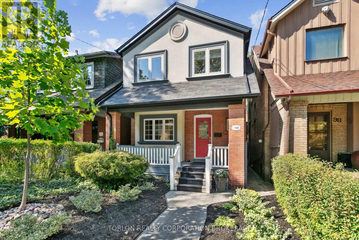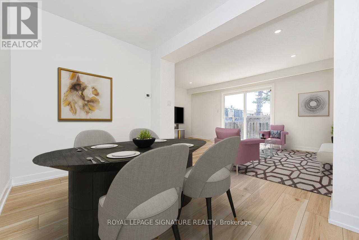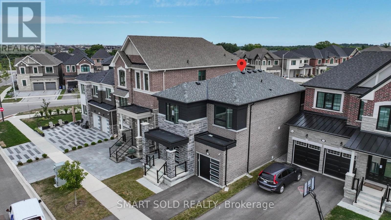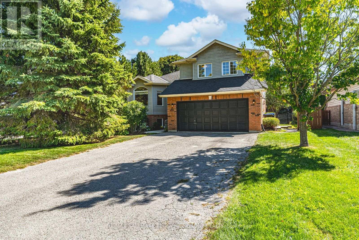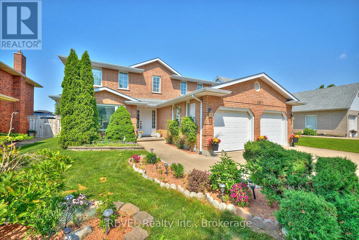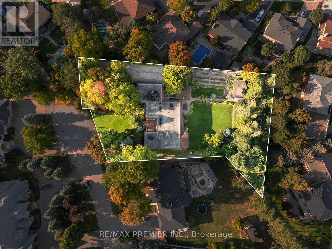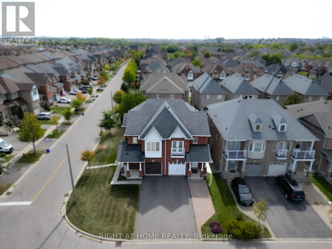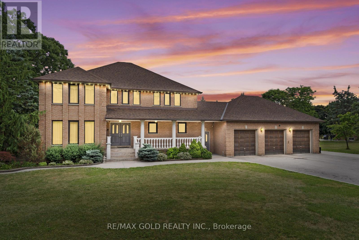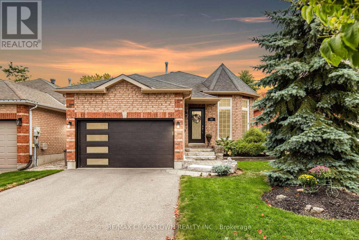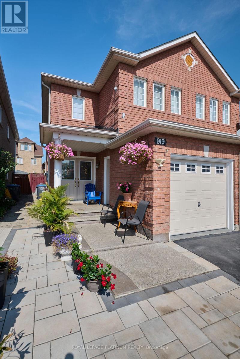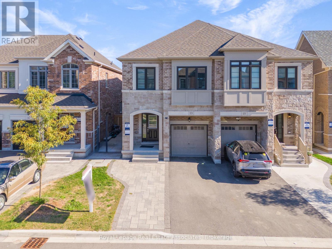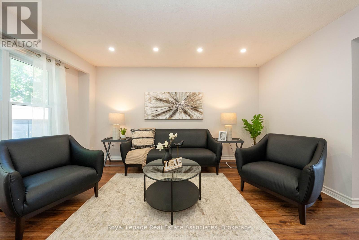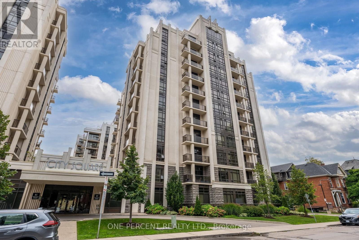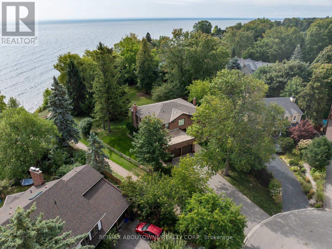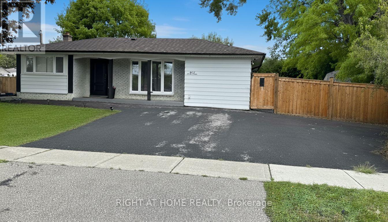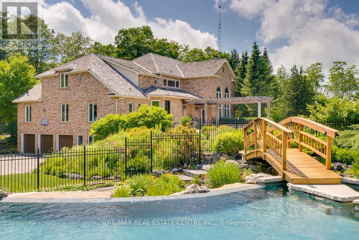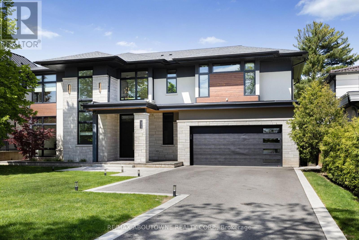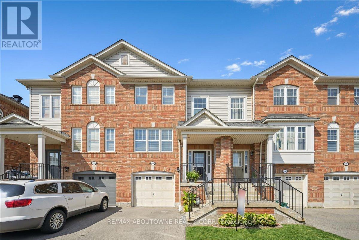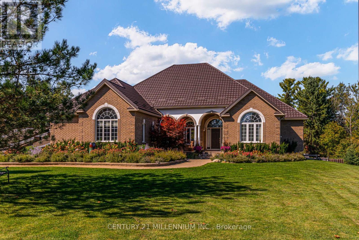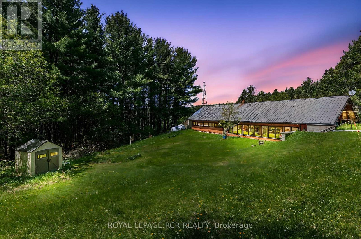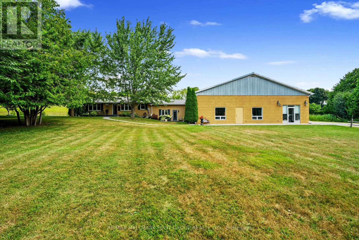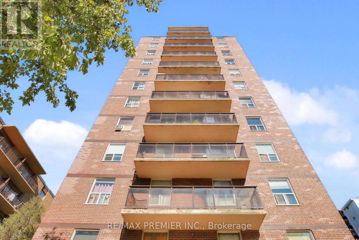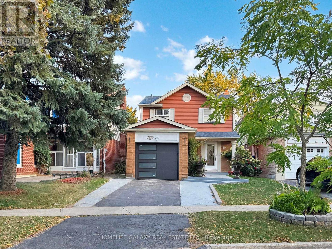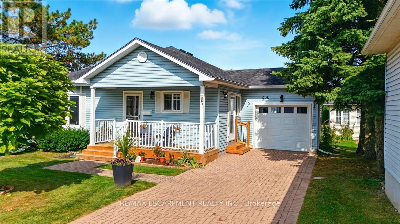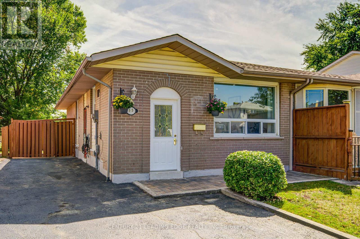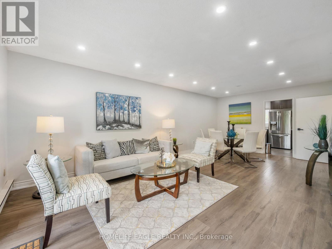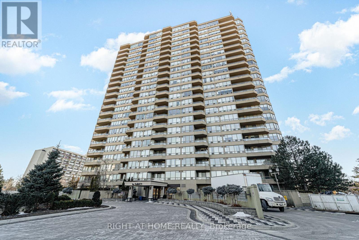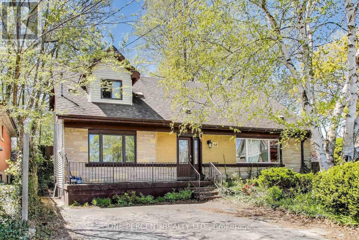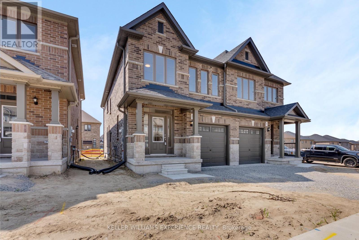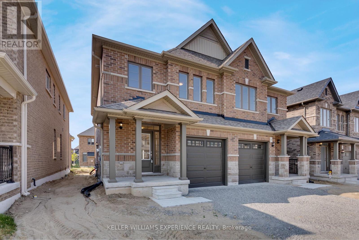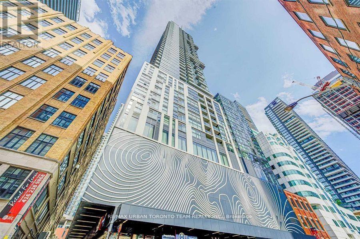Team Finora | Dan Kate and Jodie Finora | Niagara's Top Realtors | ReMax Niagara Realty Ltd.
Listings
48 Nabob Crescent
Toronto, Ontario
Welcome to 48 Nabob Crescent - a bright and spacious 3-bedroom, 2-bathroom semi-detached home that feels more like a detached thanks to its prime corner lot with an impressive 43-foot frontage. Lovingly maintained by the original owners, this home offers comfortable living spaces, generously sized bedrooms, and an abundance of natural light throughout. Recent upgrades include: Renovated kitchen with pantry and eat in area, new pot lights in living room (2025), renovated 2nd-floor bathroom with walk-in shower (2024), 100-amp electrical panel (2022), driveway (2022), roof & eavestroughs (2018), A/C (2008), furnace (2017). The finished basement adds versatility, complete with a rough-in for an additional bathroom. Perfectly situated in a warm, family-friendly neighbourhood, the home is close to University of Toronto, IB School Saint John Paul II, parks, shopping, transit. Everyday conveniences such as No Frills, Walmart, Home Depot, Staples, and the Pan Am Centre are just minutes away. (id:61215)
18 - 377 Glancaster Road
Hamilton, Ontario
Discover the charm of this stunning 3-bedroom townhome with a spacious garage and a finished basement, nestled in the serene and sought-after Ancaster community! Located just a few minutes away from major highways, minutes from McMaster University and other top-rated schools, parks, places of worship, vibrant shopping districts, and scenic nature trails. This home offers unparalleled convenience and accessibility. With easy highway access, nearby golf courses, and public transit, it caters to every lifestyle. This move-in-ready townhome spans three spacious levels, perfect for families or professionals. The bright and airy main floor features a well-placed powder room and an open-concept layout with recessed pot lights, showcasing a modern kitchen with a spacious island and stainless steel appliances that seamlessly flow into the living and dining areas. Step outside to your back deck and backyard, a serene retreat perfect for summer BBQs, morning coffees, or stargazing. Freshly painted, this home radiates pride of ownership and turnkey convenience. Upstairs, three generously sized bedrooms await, including a primary bedroom with a large walk-in closet. A spacious hallway, a 4-piece bathroom, and a conveniently located laundry room with a sink complete the second floor. The professionally finished basement, crafted by the builder, is a versatile gem, offering a welcoming space ideal for a living area, recreation room, home office, or guest suite, with multiple storage/utility rooms, and a closed room with rough-in plumbing for a future bathroom. This townhome is a rare find. Do not miss out on this. Schedule your private showing today and let it steal your heart! (id:61215)
250 Inglis Street
North Dumfries, Ontario
Welcome to this charming detached home at 250 Inglis Street, a perfect fit for both first-time buyers and those looking to downsize. This 3-bedroom, 2.5-bathroom gem is a peaceful retreat, located at the end of a dead-end street with a picturesque farm field beside it. Step inside to a carpet-free main floor where the living room greets you with a large window, allowing for an abundance of natural light throughout. The kitchen is the heart of the home, featuring beautiful wood cabinetry, granite counter tops, and modern pot lighting. The finished basement adds valuable living space with a large recreation room and a three-piece bathroom. A patio door located off the kitchen opens directly to the backyard which boasts a spacious deck with a large wooden gazebo, ideal for relaxing or hosting gatherings. Don't miss out on this incredible opportunity. Book your private showing today! (id:61215)
1 Ice Fields Road
Brampton, Ontario
Step into the warmth and elegance of this absolutely gorgeous detached home, nestled on a rare 50 ft wide by 120 ft deep premium corner lot with no homes behind your private retreat in the heart of a vibrant neighbourhood. From the moment you enter, you are welcomed by Elegant Double door and double garage, rich, stained hardwood floors, soaring 9 ft ceilings, decorative pillars, and graceful crown moulding that create a sense of timeless beauty throughout.The heart of the home is filled with natural light and charm, while the upgraded light fixtures and pot lights cast a soft glow in every corner. The oak staircase adds a touch of classic sophistication, and the custom draperies bring a designers touch to every window. But what truly sets this home apart is the incredible, custom-built basement apartment $100K investment in comfort and versatility. With its own private side entrance, 3 spacious bedrooms, 2 full kitchens, and 2 elegant washrooms, it's a dream for multigenerational living. Outside, the beautifully poured concrete patio wraps around the home. Ideal for summer evenings, morning coffee, or simply soaking in the tranquility of your own backyard haven.Located just steps from schools, plazas, and highways, this home blends family living with everyday convenience. It's more than a house. it's the perfect place to call home. Shows 10+++. (id:61215)
266 Grove Street E
Barrie, Ontario
JUST LISTED, IN THE NORTH END BARRIE DETACHED RAISED BUNGALOW IN GREAT FAMILY LOCATION, QUICK CLOSING AVAILABLE3 BEDROOMS UP, SEPARATE DINING ROOM, BRIGHT LIVING ROOM AND 4 PIECE BATHFINISHED BASEMENT WITH SEPARATE ENTRANCE, FEATURES GAS FIREPLACE IN RECREATION ROOM, SPARE ROOM/OFFICE, 2 PIECE BATH AND LAUNDRY ROOM AND STORAGE AREA, FULLY FENCED YARD WITH A LARGE DECK CLOSE TO SCHOOLS, AND ALL AMENITIES. (id:61215)
172 Ashdale Avenue
Toronto, Ontario
Upon entering this lovingly maintained home, you'll be greeted by timeless charm seamlessly blended with contemporary living. This turnkey two-storey features three bedrooms, soaring ceilings, renovated bathrooms, and a chef's kitchen designed for both everyday living and entertaining. The open-concept main floor showcases exposed brick and a stylish two-piece bath, exuding warmth and character from the moment you arrive. Outdoor living is elevated with a spacious front porch - your private retreat in the city - while a walkout from the kitchen leads to an inviting urban courtyard with mature perennial gardens and a natural shade, perfect for morning coffee or unwinding with a book. With its abundance of character, exceptional curb appeal, and a generously deep lot offering wide, private driveway, this home checks every box. second floor includes a primary bedroom with a bonus office, and a tranquil 4-piece bath. Basement with a separate entrance provides versatile additional living space, ideal for work, guests, or recreation. Whether you're a first-time buyer or looking to downsize, this home offers comfort, convenience, and charm in a delightful family-oriented community. Welcome to 172 Ashdale everything you need, wrapped up in one sweet package. (id:61215)
255 Colbeck Drive
Welland, Ontario
Remarkable 3,024 sq. ft. custom-built luxury home without the custom built price! Its stunning curb appeal showcases a brick-and-stone façade, exposed aggregate oversized driveway, and 2.5-car garage. As you step through the grand 8' double doors you're welcomed with soaring 18' ceilings and oversized windows that flood the home with natural light. You'll immediately appreciate how every architectural detail was designed with luxury, flow and function in mind. The Chefs kitchen with an oversized 6-person island offers every upgrade imaginable, including a 3 glass panel sliding door to the backyard and an incredible servery with a walk-in pantry that seamlessly connects the kitchen to the formal dining room. The focal point of this magnificent house is its breathtaking family room that features a 2-storey wall of windows and a floor-to-ceiling stone mantle provides a sense of tradition and grandeur. The central oak centre staircase leads to a spacious upper gallery overlooking the foyer, connecting three generous bedrooms all with w/i closets and a laundry room large enough to convert into a fourth bedroom. The primary suite features tray ceilings, a walk-in change room and a large ensuite with soaker tub, glass shower, and dual vanities. The finished basement extends the living space and and providing a self-contained 1375 sq. ft. in-law suite, complete with kitchen with pantry, a 3pc bathroom, gym, laundry, storage and a bedroom perfect for multi-generational households. The spacious and private backyard is perfectly landscaped with 12x24 covered patio, custom built shed, exposed aggregate walk-ways, inground sprinkler system and a hot tub. Located close to Cardinal golf course, Coyle Creek, Welland River, beautiful parks, trails, School (including French Immersion), shopping, this family home has it all with no expense spared. (id:61215)
17 Eckardt Avenue
Markham, Ontario
Rare Offering! One-of-a-kind property located at the quiet dead end of historic Eckardt Avenue in Downtown Unionville. This unique home sits on an irregular 128ft x 165ft lot (approx. 1/3 acre) with rare wide frontage, backing and siding onto a picturesque ravine surrounded by mature trees. Enjoy the ultimate in privacy while being just steps to Main Street Unionville's boutique shops, cafés, restaurants, and Toogood Pond, as well as top-ranked schools, parks, trails and transit. The main floor offers a spacious country kitchen with built-in appliances and walkout to a deck overlooking a fabulous, ever-so-private garden. Separate living and dining rooms are perfect for entertaining. The main floor hobby room offers flexible use for office or play space. Upstairs features 4 bedrooms including a large primary suite with 4-piece ensuite, separate shower, whirlpool tub, and skylight. The finished basement provides an additional 3-piece bath, cold room, and cedar closet, ideal for extended living space, home gym, or media room. A 2-car garage with direct house entry plus additional shed/tandem garage offers ample storage and workshop potential. This exceptional property presents a rare opportunity to move in and enjoy, remodel to your taste, or rebuild your dream home on one of Unionville's most coveted streets. Country living in the city yet just 30 minutes to Downtown Toronto. Endless potential for homeowners and builders alike! (id:61215)
109a Holborne Avenue
Toronto, Ontario
Welcome to this stunning custom-built home, completed in 2021, located just north of The Danforth in one of Toronto's most vibrant neighbourhoods. Blending sleek modern design with everyday functionality, this residence offers 3 bedrooms, 3.5 baths, and a single-car garage with a contemporary glass-paneled door. Curb appeal is further enhanced with a large front garden with perennials. Step inside to an open-concept main floor designed for both entertaining and daily living. A raised family room provides ample living space, the chef's kitchen features striking gunmetal appliances, a centre island with waterfall countertop and breakfast bar, and dining area with built-in cabinetry that adds both style and storage. Upstairs, the primary suite impresses with an extensive built-in wardrobe and a spa-inspired 4-piece ensuite complete with a double vanity and glass shower. Two additional bedrooms provide flexibility for family, guests, or home office space. The finished walk-up basement extends the living space, ideal for a rec room, gym, or media area, and is complete with a 3-piece bath and storage areas. Outside, the fenced yard includes a raised planter and dedicated play area, perfect for gardeners and families alike. Additional features are built-in speakers in many rooms and automatic blinds on the main & 2nd levels. With its contemporary finishes, thoughtful design, and prime East York location close to shops, dining, parks, and transit, this home is move-in ready for its next chapter. (id:61215)
107 Cupola Crescent
Vaughan, Ontario
Stunning renovated bungalow on one of the most prestigious streets in sought after Vellore Village! Superb floor plan, new front door, 9ft ceilings, wide plank engineered hardwood flooring, newer custom kitchen with quartz tops & top of line appliances, open concept Living/Dining room, cozy family room with gas fireplace, pot lights, primary bedroom features an updated 4pc ensuite & walk-in closet. 2 newer oak staircases plus separate side entrance to professionally finished basement with kitchen, 2 baths, 2 bedrooms & family room! Perfect for large family, in-law suite or $$$ income! Maintenance free patterned concrete 4 car drive way & patio, nicely landscaped & more. Must be Seen! (id:61215)
100 Colbeck Street
Toronto, Ontario
This charming, updated, and well-maintained three-bedroom home situated in desirable Bloor-West Village offers incredible value and boasts a variety of appealing features that make it a truly unique opportunity. The residence includes a spacious primary bedroom with a private balcony and a cozy gas fireplace, perfect for relaxation. Throughout the home, you'll find beautiful hardwood flooring and well-thought-out storage solutions. For added versatility, the property features a finished basement with a separate entrance, providing additional living space that could be used as a recreation room or home office. Private rear patio with oversized parking and storage shed. Its prime location ensures excellent walkability, with easy access to top-rated schools, convenient public transit options, and a vibrant selection of local restaurants and shops. Furthermore, the property offers convenient proximity to downtown Toronto, making commutes and city access effortless. This home presents an outstanding chance to acquire a property in one of the city's most sought-after neighborhoods. (id:61215)
8 - 20 Anna Capri Drive
Hamilton, Ontario
Welcome To 20 Anna Capri, Unit 8 A Beautifully Renovated End-Unit Townhome With Its Own Private Driveway In A Prime Hamilton Mountain Location! This Bright And Modern Home Features A Stunning New Kitchen With Quartz Countertops And Stainless Steel Appliances, A Separate Dining Room, Spacious Living Room, And A Convenient Main-Floor Powder Room, All Finished With Stylish Wide-Plank Vinyl Flooring. Upstairs Offers Three Generous Bedrooms And A Sleek 4-Piece Bath. The Unfinished Basement Provides Plenty Of Storage Or Future Potential. Steps To All Amenities, Transit, Schools, And Parks This Is A Must-See! Some Photos Are Virtually Staged. (id:61215)
5 Erin Ridge Court
Markham, Ontario
Motivate Seller! Welcome to 5 Erin Ridge Court, Model Home Quality Detached Residence Built By Mattamy, Nestled On A Quiet Cul-De-Sac In Victoria Square Community. This Modern 4-bedroom Home Is Situated On A Premium, Upgraded Lot Backing Directly Onto Parkland, Offering Rare Privacy, Stunning Views, And No Rear Neighbors. Step Inside To Discover 9-ft Ceilings, Upgraded 8-ft Doors, And Elegant Hardwood Flooring Throughout The Main And Second Levels. The Open-concept Layout Is Filled With Natural Light And Features A Chef-Inspired Kitchen With Stainless Steel Appliances, Quartz Countertops, A Spacious Center Island, And A Walk-out To An Extra-Deep, Landscaped Backyard. The Spacious Primary Bedroom Boasts An Elegant Tray Ceiling And A Spa-Like 4-Piece Ensuite. A Large Second-Floor Laundry Room Offers Added Convenience And The Potential To Be Converted Into A 5th Bedroom Or 3rd Bathroom. The High-Ceiling Basement, Complete With Large Windows And A 3-Piece Bath Rough-In, Provides A Blank Canvas For Future Expansion. Energy Star Certified For Comfort And Efficiency And Featuring Triple-Glazed Windows And Sophisticated Zebra Blinds, This Home Is A perfect Blend Of Luxury And Practicality. Enjoy Unparalleled Convenience, With Minutes To Top-Ranked Schools(Richmond Green Secondary School, Nokidaa PS Just 1.5Km, Hwy 404, Costco, T&T Supermarket, Shopping Plazas, Restaurants, And Scenic Trails. This Is A Rare Opportunity To Own A Turn-Key Home On One Of Springwater's Best Lots. A Must-See For Those Seeking The Perfect Blend Of Luxury, Comfort, And Location. (id:61215)
29 Magdalan Crescent
Richmond Hill, Ontario
Stunning 5-Bedroom Detached Home on Premium *Pie-Shaped Lot* Backing Onto Lush Greenery with Walkout Basement, A Rare Private Retreat in Sought-After Jefferson Forest Community! Nestled On A Quiet, Family-Friendly Street, This Impeccably Maintained Home is Freshly Painted (2025) and Upgraded With New Lightings, Featuring Smooth Ceilings, Hardwood Flooring Throughout, and a Functional, Family-Oriented Layout. The Main Floor Welcomes You With a Bright, Open-Concept Living and Dining Area, Flowing Seamlessly Into a Spacious Family Room Filled With Natural Light and Overlooking the Breakfast Area and Backyard. The Custom Gourmet Kitchen Is a Chefs Dream, Complete With Built-In Stainless Steel Appliances, Granite Countertops, Custom Backsplash, A Large Centre Island, and Ample Storage. Step Outside From the Breakfast Area to a Beautiful Wooden Deck and Interlocked Backyard, An Ideal Outdoor Space for Entertaining or Relaxing While Enjoying the Breathtaking Private Green Views. Upstairs Boasts 5 Generously Sized Bedrooms and 3 Bathrooms With an Exceptional Layout. The Primary Suite Is a Luxurious Retreat Featuring a Spa-Like 5-Piece Ensuite With Standalone Tub and Rain Shower. The Additional 4 Bedrooms All Feature Jack & Jill Bathrooms, Offering Comfort and Privacy for Growing Families or Guests. The Walkout Basement With Direct Access to the Backyard, It's Perfect for Future Additions of Bedrooms, Bathrooms, Living Space, Or Even a Home Bar or In-Law Suite. Located Within Walking Distance to Top-Ranked Schools Including Richmond Hill High School and St. Theresa of Lisieux CHS, as well as Parks, Trails, Plazas, Shopping, and Transit. Easy Access to Hwy 404 and All Amenities, This Is the One You've Been Waiting For! (id:61215)
239 Simcoe Street
Clearview, Ontario
FAMILY FRIENDLY STAYNER HOME WITH REGISTERED SECOND UNIT, INCOME POTENTIAL & PRIME LOCATION! Get ready to fall in love with this fantastic family home in the heart of Stayner, set in a desirable neighbourhood close to schools, parks, trails, restaurants, Clearview EcoPark and Community Garden, Clearview EcoBark Dog Park, shopping centres, and the charm of Stayners historical downtown, all with easy access to highways for commuters and just a short drive to Wasaga Beach and Collingwood. Offering incredible versatility, this property features a registered second unit with its own kitchen, rec room, full bathroom, and two generous bedrooms, providing income potential for investors or first-time buyers. The main level boasts a generously sized living room with front yard views, a bright open concept kitchen and dining area with plenty of cabinetry, a breakfast bar, and a walkout to the back deck for easy entertaining. With five bedrooms and three full bathrooms in total, there's space for the whole family, including a primary suite with a four-piece ensuite and two additional bedrooms sharing another full bath on the upper level. Pride of ownership shines throughout with timeless finishes, neutral paint tones, pot lights, and carpet-free living with laminate and vinyl flooring across both units. Outdoors, enjoy two decks overlooking a beautifully maintained backyard complete with a handy garden shed, plus a large two-car attached garage and parking for four in the driveway. No matter your stage of life, this #HomeToStay offers the space, versatility, and lifestyle you've been waiting for. (id:61215)
8007 Oakridge Drive
Niagara Falls, Ontario
Nestled in the sought after Mount Carmel subdivision, surrounded by beautifully built homes with impeccably maintained properties is where you will find this lovely family home. Complete with four bedrooms, plenty of updates and a splendid layout, 8007 Oakridge Drive is sure to embody a forever home. With over 2,100 square feet, this brick two-storey home truly has so much to offer. Making your way to the property, take note of the fact that it is tucked away on a street with minimal through traffic, the perfect location for those who value peace and privacy. Measuring in at 52 by 129 feet, the lot itself is wonderful. Whether you have a large family or simply love to host, rest assured that you will have no shortage of space here. Outside, the fully fenced yard and updated shingles (2021) offer peace of mind and the pergola will be a favourite spot to enjoy dinners all summer long. The front of the home is equally appealing with a stunning facade, attached double-car garage and an oversized concrete driveway. Equipped with a traditional floor plan that has been tastefully updated in all the right places, the finishes in this home are, simply put, impressive. To the left of the foyer, you will find a wonderful living room/dining room combination - this will be the place where many love-filled, holiday memories will be created. At the back of the home is where the fabulously updated kitchen, with granite counters and gorgeous white finishes, is positioned. Offering panoramic views of the backyard, the dining area with a massive island/breakfast bar will become a favourite spot to catch-up after coming home from work. A sliding glass door that leads to the back patio adds to the functionality of this space. Adjacent to the kitchen is the coveted main floor family room, adding the ideal "bonus" room to this level. Having been loved by the same family for nearly 25 years, it is easy to figure out that this home is special - come experience it for yourself! (id:61215)
#21 - 90 Crockamhill Drive
Toronto, Ontario
Meticulously maintained 3-bedroom condo townhome in the heart of Agincourt! Featuring soaring 13-ft ceilings in the living room with a walkout to a landscaped garden backyard, plus a family-sized eat-in kitchen with ample storage. The upper level offers 3 bedrooms with hardwood floors, while the lower level adds 2 office/bedroom with income potential. Steps to parks, schools, shops, TTC, and minutes to Highway 401 a perfect blend of comfort and convenience! **Maintenance Fee Includes: Water, Cable, Basic Internet and cable package, Snow Removal, Grass Cutting & Common Area Maintenance.** (id:61215)
619 - 36 Forest Manor Road
Toronto, Ontario
Super functional 1 bedroom + den suite offering 498 sqft interior plus 100 sqft balcony. Den can be used as a home office. One Locker included. Expansive floor-to-ceiling windows, open-concept layout with no wasted space, and wide plank laminate flooring throughout. Contemporary kitchen with quartz countertops and built-in appliances. Spacious bedroom with large windows and double closet. Building Amenities: Gym, indoor pool, sauna, hot tub, media room, yoga studio, guest suites, BBQ area, and more. Convenient Location: FreshCo supermarket on site (direct access at P3), steps to Don Mills/Sheppard Subway Station, Fairview Mall, T&T Supermarket, restaurants, parks, and community centre. Easy access to Hwy 404 & 401. Visitor parking available at P4. (id:61215)
151 Brahms Avenue
Toronto, Ontario
Where Beverly Hills meets Toronto! Stunning And Spectacular Family Home On 51.29 X138.32 Ft Premium Lot, Nestled On Quiet Street With Great Community Dynamic. Oasis premium pool lot backing onto lush treed/ravine, for ultimate privacy! Walk-Out To Massive Terrace From Main Floor. Gorgeous Forest View And A Magnificent Pool With Hot Tub And Garden. Walk-Out From Lower Level, Bright And Spacious With Office/Entertainment Room. Efficient and ultra functional layout with open living/dining room combo transitioning thru sun filled glass sliders onto upper terrace before arriving at zen-inspired backyard oasis with pool and hot tub! Contemporary chic with a rustic allure, this inspired oasis retreat estate setting, on this sprawling bungalow lot, is located in a high demand pocket of North York! Great Bsmt set up as well with sep kitchen, bathroom, bdrm and walk out to sun-drenched pool and yard! Includes all appliances, AC. Updated pool heater and pump within last 3 yrs. North York Area, Close To Hwy 404,401 And DVP, Shops, Parks ,Library. Famous School Zone: Ay Jackson, Seneca College. (id:61215)
261 Sylvadene Parkway
Vaughan, Ontario
Welcome to 261 Sylvadene Parkway, an impressive executive residence over 6200 sq ft of finished living space set on a generous 1-acre lot in one of Vaughan's most exclusive estate communities. This distinguished property offers a rare opportunity to customize and modernize a well-built, original-owner home with exceptional bones and timeless design. Upon arrival, a grand foyer with marble tile flooring and a soaring skylight creates an elegant first impression. The spacious main level features hardwood floors throughout the principal rooms and afunctional layout ideal for family living and entertaining. The kitchen, outfitted with granite countertops, built-in appliances, and custom cabinetry, offers excellent space and flow, ready to be tailored to your vision. The primary suite is a true retreat, featuring a large walk-in closet and a 6-piece ensuite bath. Two additional bathrooms on the main floor a full 6-piece and a 2-piece powder room accommodate family and guests with ease. Multiple walkouts from the main level open to a peaceful, private backyard, inviting seamless indoor-outdoor living. The expansive lower level offers remarkable versatility, complete with a second kitchen, family room with fireplace, solarium, wet bar, hot tub room, sauna, and a 3-piece bath perfect for multigenerational living or future renovation into a luxurious entertainment space. A detached guest house Garden Suiter provides flexible options for extended family, a private office, nanny suite, or potential rental income. The landscaped yard includes a workshop, ample storage areas, mature trees, and a vegetable garden. Additional features include a three-car garage and a premium location close to top-ranked schools, shopping, dining, and major highways. This is a unique opportunity to own a classic estate in a highly sought-after location. Move in and enjoy as-is or bring your designer and reimagine this grand residence into your forever home. Floor Plans Attached. (id:61215)
4 Old Orchard Crescent
Richmond Hill, Ontario
Legal bsmt apt (2024) w/ sep entrance fully finished, fire-code compliant & built to code. Features spacious BR w/ 2 windows, bright living/dining, quartz counters, marble backsplash, tons of cabinets, all-new appl (2024), sep laundry + new sump pump (2024). Ideal for rental income or in-law suite!Home freshly painted top to bottom (2024) w/ all new ELFs throughout. Main flr offers hardwood floors, smooth ceilings, pot lights & open concept living rm (2022). Family rm w/ gas fireplace + walk-out to deck. Modern kitchen w/ granite counters, backsplash, breakfast nook, new pantry (2023), updated slides/shelves (2022) & SS dishwasher (2023). Dining rm overlooks south-facing backyard perfect for BBQs & garden. Powder rm w/ new vanity (2022). Oak staircase.2nd flr features 3 spacious BRs incl. primary retreat w/ 4-pc ensuite, His/Hers closets & Juliet balcony.Upgrades: interlocked driveway fits 3 cars (2023), backyard shed (2023), 8 interconnected wired smoke detectors (2024), upgraded light fixtures (2024), furnace (2019).Prime location: walk to Richmond Green SS, Redstone ES, parks, community centre, close to Hwy 404, GO, Costco, Walmart, FreshCo, Home Depot, golf & more. (id:61215)
8 Ryckman Lane
Brampton, Ontario
Welcome To 8 Ryckman Lane, Incredibly Beautiful Custom Built Home!! Your Personal Oasis Situated On A Very Well Landscaped & Stunning 2.2 Acre Lot Backing On To A Private Ravine Lot Located In The Prestigious Toronto Gore Rural Estate. Every Room Is beautifully designed & will impress the Fussiest of Buyers. This Elegant Residence Features A Rare 3 Car Garage Side By Side. Step Into a Grand open-to-above foyer with a circular staircase, setting the tone for luxury throughout. Sun-drenched interiors highlight Separate living, family, and dining rooms. The main floor offers a huge den, perfect for a home office, and a family-sized kitchen with breakfast area ideal for entertaining. Second Floor Features 4 Spacious Bedrooms. The primary suite is a true retreat, featuring two walk-in closets and a 6-piece ensuite. Fully finished walk-up basement includes a large rec room, separate fully equipped kitchen, laundry room, rough-in for sauna, rough-in for bar In The Basement and rough-in laundry on the main floor. Other highlights includes 400-amp & Roof replaced 5 years ago. (id:61215)
57 Forest Dale Drive
Barrie, Ontario
Welcome to 57 Forest Dale Drive in North Barrie. This fully finished raised bungalow offers nearly 2,800 sq. ft. of contemporary, family-friendly living space tucked in a quiet, sought-after neighbourhood close to all amenities. The main level features updated flooring (2019), renovated 4-piece bathroom (2022) and a bright, spacious eat-in kitchen complete with quartz countertops, stylish shiplap accents, newer stainless steel appliances, and a walkout to the private backyard deck. The lower level is fully finished with abundant space for family movie nights, entertaining, or extended guest stays, complete with an additional bedroom and 4-piece bathroom. The exterior is beautifully landscaped and fully fenced, with mature trees, armour stone, and a new deck (2024), as well as a freshly levelled yard with new sod and walkways (2024). Tens of Thousands in Significant updates completed by licensed professionals over the past few years offer peace of mind, including a furnace (2020), humidifier (2020), new garage door (2022), new windows and doors (2020-2021), upgraded insulation (2020), paved driveway (2021), new fencing and gates (2024), masonry improvements (2024), and professional duct cleaning (2024). Located within walking distance to schools, parks, and the East Bayfield Community Centre, and just minutes to shopping, golfing and dining along Bayfield Street and at North Barrie Crossing this immaculate home is move-in ready and perfectly situated for modern care-free living. (id:61215)
919 Marygrace Court
Mississauga, Ontario
Perfect family home in a sought-after neighborhood! This immaculate 3-bedroom semi-detached home features a fully finished basement and a very functional layout. Located just minutes from Heartland Town Centre, Square One, and right beside Braeben Golf Course. Easy access to major highways 401 & 403, top-rated schools, restaurants, and other amenities. Enjoy 3 upgraded full washrooms, a modern kitchen with stainless steel appliances, stylish backsplash, and upgraded countertops. The spacious master bedroom includes a private ensuite and his & her closets. Two additional well-sized bedrooms offer great comfort for the whole family. Additional highlights include a double driveway and a beautifully landscaped, concrete backyard perfect for relaxing or entertaining. (id:61215)
13 Quinton Ridge
Brampton, Ontario
Situated in the esteemed Westfield Community of Brampton, this resplendent 2,300 sqft (above grade) semi-detached residence with 2nd Dwelling radiates timeless elegance and modern sophistication. From the moment you enter, the main floors soaring 9-foot ceilings, lustrous hardwood floors, and a majestic oak staircase with intricate iron spindles create an ambiance of refined opulence. The upgraded gourmet kitchen, a culinary masterpiece, enchants with upgraded quartz countertops, a double stainless steel sink, Added extra Pantry, and impeccable finishes, perfect for both intimate dinners and grand gatherings. Upstairs, four generously sized bedrooms include a private in-law suite with its own ensuite and a lavish primary retreat boasting a spacious walk-in closet and a spa-inspired 5-piece ensuite. Three exquisitely appointed full bathrooms with quartz counters and thoughtfully designed doored closets ensure comfort and convenience. Beyond its stunning interiors, the homes prime location offers proximity to a tranquil park, top-tier schools, vibrant plazas, financial institutions, the Brampton Public Library, fine dining, essential grocers, the renowned Lionhead Golf Club, and the upcoming Embelton Community Centre. With easy access to Highways 401 and 407, plus practical features like direct garage entry to a well-equipped mudroom/laundry and no sidewalk for extra parking, daily living is effortless. The legal basement second dwelling, featuring three bedrooms and ample storage, provides a unique opportunity for supplemental income or space for extended family. Crafted by Great Gulf, this extraordinary residence harmonizes luxury, functionality, and an unrivaled location, inviting you to experience its splendor through an exclusive viewing. (id:61215)
19 Burbank Crescent
Orangeville, Ontario
Welcome to 19 Burbank Crescent, a spacious and beautifully updated end-unit townhome on a premium corner lot in sought-after Orangeville. Offering the privacy and feel of a semi-detached, this 3+1-bedroom, 3-bathroom home is perfect for first-time buyers, downsizers, or anyone seeking move-in ready living. The main floor features a bright, functional layout with an updated galley-style kitchen (2021), open-concept living and dining areas, and a versatile den ideal for a home office or guest room. Walk out to a fully fenced backyard with two sheds for extra storage. Upstairs offers a generous primary bedroom, two additional bedrooms, and a newly renovated main bathroom (2025). The finished basement includes a cozy rec room, powder room, laundry area, and space for a home office or additional storage. Recent upgrades include a new roof (2023), furnace and A/C (2023), bathroom renovation (2025), and fresh paint throughout (2025). With parking for two and stylish, maintenance finishes throughout, this home is ready for you to move in and enjoy. (id:61215)
304 - 85 Robinson Street
Hamilton, Ontario
Fantastic 1 bed + den unit offering floor to ceiling windows, granite counters, LG Stainless steel appliances, pendant lighting, Laminate flooring (carpet free), neutral decor. The den offers a large wardrobe for storage and still has space for an office set up. This unit offers 1 underground parking space and 1 locker. In-suite laundry. This stylish condo offers a media room, gym and indoor bicycle parking. Condo fees include building insurance, maintenance, heat, cooling & water. This unit sits in the desirable Durand neighbourhood you'll be within walking distance of St. Joseph's Hospital, parks, trails, Locke St S, Corktown, downtown, public transit, the Go train, coffee shops. This is a very walkable neighbourhood with some of Hamilton's finest historic homes just south of the street. Perfect for a professional, first time buyer, investor or downsizer looking for easy living! Available immediately. (id:61215)
20 Arkendo Drive
Oakville, Ontario
Unobstructed Lake Ontario views define this rare opportunity in South East Oakville's prestigious Arkendo enclave. A truly breathtaking backdrop with a year round promise of spectacular sunrises over the lake and tranquil evenings. The original but meticulously maintained 5 bedroom residence offers 3,122sq.ft. above grade plus a 1,330sq. ft. finished lower level, presenting an ideal canvas for renewal or renovation.The generous principal rooms all have lakeviews and the functional layout and abundant natural light throughout provide a solid foundation for a new owners vision. Set among luxury homes and close to top schools, downtown Oakville, and major highways and GO transit, this property is perfect for buyers seeking to create their signature lakeview estate in one of Oakville's most exclusive waterfront pockets on a 12,000sqft lot with RL3-0 zoning and 152ft south facing rear gardens and lake views. Some photos are virtually rendered. (id:61215)
927 Annes Street
Whitby, Ontario
Spectacular Upgrades on this Private Spacious Bungalow. Large 75ft Lot Nestled at end of the Street with Views of the Park. Lots of Options with a Sep. Entrance to a Potential Rentable In Law Suite in the Basement. Plenty of Parking. Close to the GO and mins from the 401 and Whitby Entertainment Centrum. Bsmt includes 2 Bedrooms, 3-pc Bath, Kitchen and Rec Room. Recent Upgrades: Roof (2018), Windows (2020), New Kitchen (2023), New Floors (2023), New Bathroom (2022), Appliances (2020), Stairs Carpet (2025), 2nd Kitchen Floor (2025), Professionally Painted(2025) and more. Beautiful and Spacious Backyard with Mature Trees Enclosing it. Don't Miss Out On This One! (id:61215)
13701 Fourth Line Nassagaweya
Milton, Ontario
A Signature Estate in Nassagaweya. Set at the end of a long, tree-lined drive, this remarkable custom-built 4-bedroom, 7-bathroom residence delivers over 6,100 sq. ft. above grade plus approx 2,000 sq. ft. finished walk-out lower level. The grand two-storey foyer leads to a striking great room with floor-to-ceiling stone fireplace, a light-filled conservatory, private office, and a sunken living room. The chefs kitchen showcases premium appliances, live-edge granite surfaces, an oversized island, and a sunny breakfast nook, while the formal dining room offers a two-sided stone fireplace and custom cabinetry. A billiards lounge with lava rock bar, waffle ceiling, and bespoke built-ins adds to the main floors appeal. Upstairs, the primary suite features a spa-like ensuite and a custom walk-in closet, while three additional bedrooms each have their own designer baths. A secondary staircase provides direct access to the kitchen and laundry. The lower level is fully finished with a large recreation area, games room, and 2-piece bath. Outdoors, the resort-style grounds feature a lagoon-inspired saltwater pool with waterfall, wading area, swim-up bar, and custom hot tub. A cedar pool house with 2- piece bath, sunken outdoor kitchen, and stone patio BBQ space make entertaining effortless. The property also includes two fire pits, a playhouse, horseshoe pit, vast lawn areas, a detached garage with heated workshop, and parking for 50+ vehicles. All within minutes of Rockwood, and an easy commute to Guelph, Milton, the GTA, and Pearson Airport. A home that delivers unmatched luxury, privacy, and lifestyle. (id:61215)
215 Morden Road
Oakville, Ontario
Stunning custom-built modern home designed by David Small located in West Oakville. This 2-storey, 5-bedroom, 5 bathroom residence spans over 4,000 square feet of above grade living space and has approx. $250,000 in recent upgrades. The grand foyer features 20-foot ceilings and large windows that allow natural light to flood the area. The open concept main level offers panoramic views and leads into the living area, also featuring 20-foot ceilings & Lutron Control 4 Lighting system. Sleek designer kitchen is equipped with custom-made Scavolini cabinets, high-end Dacor appliances, a cooktop stove, and a large walk-in pantry. The spacious family room includes a gas fireplace and large sliding glass doors that provide access to the fully fenced private backyard, complete with an inground pool, basketball court, and entertainment area. The 2nd level boasts a stunning primary bedroom with a 5-piece ensuite, double sinks, & walk-in closet. Additionally, there are 3 more generous bedrooms; 2 of which share a 4-piece Jack & Jill bathroom, & another with ensuite privileges as well as a laundry room completing the 2nd level. The fully finished lower level features heated floors, recreation room with gas fireplace, large gym, ample storage space, another bedroom, a 3-piece bathroom, a state-of-the-art theatre room, & a walk-up to the stunning backyard. The backyard has been meticulously landscaped and features a basketball court, fireplace, inground pool, inground sprinkler system, Lutron lighting system, and an entertainment area. Additional amenities include garage car lift, Scavolini closets, two furnaces, two air conditioners, Hunter Douglas motorized blinds, security film on all windows and a paved driveway accommodating up to six cars. Located within walking distance to several top schools, restaurants, Lake Ontario, coffee shops, and minutes from downtown Oakville, the QEW, and Appleby College. Do not miss the opportunity to own this exceptional home. (id:61215)
297 Bismark Drive
Cambridge, Ontario
Set on one of the largest corner lots in the neighbourhood, this 4-bedroom, 3.5-bath detached home offers exceptional space and future value in a growing Cambridge community. The layout includes a family-sized eat-in kitchen with walkout to the backyard, defined living and dining areas, and a partially finished basement ideal for additional living space or a home office. The upper level features four generously sized bedrooms, including a primary suite with ensuite bath and walk-in closet. Positioned just steps from Bismark Park with a splash pad, playground, and sports courts. This home is well-suited for families, especially those with young children. The lot sits across from the future Westwood lake project, offering potential water views once complete. A new school and retail plaza are also planned nearby, adding long-term convenience and community appeal. With driveway parking, direct garage access, and excellent access to schools, shopping, and commuter routes, this property offers both space and smart positioning in a family-oriented setting. (id:61215)
622 - 830 Lawrence Avenue W
Toronto, Ontario
****WELCOME TO TREVISO 2 CONDOMINIUMS!!!!**** Just Under 900 Square Feet With 2 Patio WalkOuts: 1 From Livingroom and 1 From Primary Bedroom To Full Width Terrace for 3 Season OutDoor Entertaining to Enjoy!! Total Of Over 1100 Square Feet of Indoor and Outdoor Space!!!! South Facing, Quiet Inner Courtyard!!! Grand and Bright 2 Bedrooms Plus Large Den (Can be used as Home office or 3rd Bedroom) + 2 Full Bathrooms + 1 Underground Parking + 1 Locker!!!! Primary Bedroom With 4 Pc Ensuite and 2nd Bedroom with 3 Pc Semi-Ensuite as Well! Family Sized Kitchen With Breakfast Bar Seats 4 People and Stainless Steel Appliances. Best FloorPlan Venezia Model In The Development . Well Maintained Building With World Class AmenIties!!! High Demand Location Offers Transit At Your Door , Walk To Lawrence W. Subway, Minutes To Yorkdale Shopping Mall, Highway 401, BlackCreek Dr/Highway 400, Humber River Hospital, Shoppers Drug Mart with Groceries++++ Builder FloorPlan is Attached. Heat, Water Parking and Locker Included. Tenants Pay Hydro and WIfI/ Internet. Available November 16th, 2025. Plenty of Visitor Parking, InDoorPool, Gym, Party Room With Kitchen, OutDoor Lounge, Roof Top Outdoor Hot Tub, BBQ'S , Sauna, Bacci+++ Across Dane St. Parkette, Children's Daycare Nearby. LA DOLCE VITA!! (id:61215)
2389 Coho Way
Oakville, Ontario
Discover this spacious 3-bedroom townhouse located in the highly sought-after Westmount neighborhood. The main floor boasts a spacious open-concept design, seamlessly combining the living and dining areas perfect for entertaining guests or enjoying family time. The bright and functional eat-in kitchen features a convenient breakfast bar and flows into a cozy family room. Upstairs, you'll find a generously sized primary bedroom complete with a private 4-piece ensuite and a walk-in closet. Two additional well-appointed bedrooms and another full 4-piece bathroom provide ample space for a growing family. The fully finished lower level includes a versatile recreation room with a walk-out to the backyard, offering additional living space for a home office, gym, or playroom. This level also includes a laundry area and direct access to the attached garage for added convenience. Located close to all essential amenities including high ranking schools, parks, shopping, public transit and Bronte GO, major highways, the hospital, and even your favorite coffee stop at Starbucks this home offers the perfect blend of comfort, style, and convenience. Additional Features: freshly painted, new roof (2024), Washer, Dryer & Dishwasher (2024) this is a must see!!! (id:61215)
9344 County 1 Road
Adjala-Tosorontio, Ontario
Welcome to 9344 County Rd 1 Located Minutes from Hockley Village! Set back from the road for ultimate privacy, this sprawling bungalow offers over 4,700 sq ft of finished living space and is perfectly designed for multigenerational living or large families. With breathtaking views from every angle, a triple-car garage, and parking for up to 12 vehicles, this property combines comfort, function, and lifestyle.The main floor features a grand foyer and formal dining room with vaulted ceilings, a spacious eat-in kitchen with walkout to an oversized deck, and a cozy two-way fireplace shared between the dining and living rooms. Floor-to-ceiling windows flood the space with natural light and frame spectacular forest views. The primary suite includes a 5-piece ensuite, while two additional bedrooms share a family bath. Convenient main floor laundry completes this level. The walkout lower level is bright and versatile, with multiple entrances, abundant windows, and the potential to configure up to two accessory units. Highlights include a spacious recreation room, a games room with a wood fireplace, a dedicated home office with a separate bathroom, and a finished space with a bedroom, bath, and a rough-in kitchen, ideal for extended family or guests. Outside, enjoy a fully fenced yard with fruit trees, a fire pit area, private trails, and multiple storage buildings. This all-brick home with a durable metal roof has been lovingly maintained and upgraded (see attached improvements list). Located just minutes to Hockley Village, golf, skiing, trails, and all amenities, this property offers the perfect balance of rural tranquility and convenience. (id:61215)
1092 Ballycroy Road
Adjala-Tosorontio, Ontario
Serene solar - passive retreat with unmatched privacy and commuter convenience. Welcome to your peaceful oasis - a thoughtfully designed solar-passive heated home offering year-round comfort and efficiency. Tucked away in a private setting with sweeping views of both tranquil meadows and lush woods, this unique property delivers the ultimate seclusion while being just one minute from Highways 50 & 9 - a true commuters dream. Built to harmonize with nature, the home is primarily heated by the sun through well placed windows, supported by a cozy oil stove, and home is also wired for electric heating for added flexibility. In the summer, the home stays approximately 10 degrees cooler than the outside temp when closed up - making it energy smart in all seasons. Enjoy watering your garden with rainwater collected in the water tank with submersible pump for easy use. Whether you're looking for a low maintenance sanctuary you can enjoy as-is with a few personal touches or a canvas to bring your own vision to life - you simply can't beat this lot! Privacy, efficiency, views and unbeatable access- it's all here! Come and experience the charm and possibilities of this one of a kind property. (id:61215)
810 - 60 Frederick Street
Kitchener, Ontario
Absolutely stunning 1+1 bedroom with 2 bathrooms, 1 under ground electrical car charger parking 1 storage space ideally situated in the heart of downtown Kitchener. This modern 2-year-old unit offers a premium exposure, flooding the space with natural light throughout the day. The versatile den can easily function as a second bedroom or home office. Featuring sleek laminate flooring, soaring ceilings, and a thoughtfully designed open layout, this home is both stylish and functional. The contemporary kitchen boasts tall cabinetry, quartz countertops and stainless steel appliances. Both bathrooms are finished with elegant porcelain tiles, and the spacious bedroom includes a 3-piece ensuite. Enjoy breathtaking, unobstructed city views from both your living room and bedroom. Additional highlights include smart home technology for convenience and efficiency. Located steps from the LRT and bus stops, and just minutes to Conestoga College, the University of Waterloo, Wilfrid Laurier University, GO Station, and countless shops, restaurants, and amenities. (id:61215)
3311 Burnham Street N
Hamilton Township, Ontario
Situated on 2.11 acres just north of Cobourg, this property presents a rare opportunity for those seeking a home-based business with a dedicated storefront and workshop. The charming residence features shutters, meticulously maintained perennial gardens, and a meandering stone path that enhances its curb appeal. Inside, the open principal living space offers a carpet-free layout, with a cozy living room highlighted by a fireplace and custom built-ins. The bright dining room sets the stage for entertaining, while the modern kitchen boasts a breakfast bar with pendant lighting, sleek countertops, glass tile backsplash, recessed lighting, and an abundance of cabinetry and counter space. The main floor includes a well-appointed primary bedroom with double closets, a spacious bathroom with a separate tub and shower, a second bedroom, and the convenience of main floor laundry. The lower level is ideal for extended family or guests, offering in-law suite potential with a games room or den, kitchenette, recreation room, guest bedroom, and bathroom. A thoughtfully designed back hall mudroom with built-ins provides additional storage and connects the residence to the expansive shop with 4,863 sq. ft. of commercial space. This versatile space features soaring ceilings, excellent lighting, and an open layout suited for a retail operation, art gallery, or showroom. A front reception area, bathroom, massive workshop, office, and single-bay loading area complete the functional floor plan. Ample parking accommodates both residents and visitors. Outdoors, a private deck offers the perfect retreat for lounging or al fresco dining. Mature trees enhance privacy, with plenty of room to explore and cultivate. Just a short distance to town amenities and Highway 401 access, this property blends lifestyle and opportunity in one impressive package. (id:61215)
1001 - 1145 Logan Avenue
Toronto, Ontario
Welcome to 1145 Logan Ave! Bright and spacious 2-bedroom, 1-bath condo in a well-managed, low-density building with only 3 units per floor. This home features a functional layout with an open living/dining area and walk-out to a private balcony, plus updated appliances including a stainless steel fridge and stove. Two generous bedrooms offer comfort and flexibility for families, professionals, or downsizers. Building improvements are underway with new elevators being installed. Enjoy the convenience of on-site laundry facilities, and exclusive locker, and underground parking. Located just minutes from the Danforth, you'll love the vibrant East York community with its tree-lined streets, local cases, shops, and nearby parks. Top schools, recreational amenities, TTC and easy DVP access make this a fantastic opportunity to own in a growing neighbourhood that perfectly balances lifestyle and convenience. Future Cosburn Station (Ontario Line Subway Extension) just a short 35 minute walk away. Building upgrades include new elevators being installed. (id:61215)
Bsmnt - 12 Oakhaven Drive
Toronto, Ontario
Detached 1 Br, 1 Wr Basement Apt with sep.entrance home in highly sought-after, family -friendly Milliken neighborhood. Tenant Pays 40% Utilities! Close To Top Rated Schools, TTC, Park, Shopping, Library, Hwys & All Amenities (id:61215)
360 Silverbirch Boulevard
Hamilton, Ontario
Beautifully maintained 2-bedroom, 2-bath bungalow offering 1,308 sq. ft. of thoughtfully designed main-floor living in the sought-after Villages of Glancaster. Perfect for those seeking a relaxed, low-maintenance lifestyle in an active adult community. Enjoy inviting curb appeal with an interlock driveway, single-car garage with backyard access, and a charming covered front porch with sunshade. Inside, the bright kitchen features crisp white cabinetry, ample storage, and a breakfast bar. The dining room is ideal for entertaining, and the cozy living room offers a gas fireplace and upgraded flooring that flows throughout the main living areas. A sun-filled den overlooks greenery and opens to a private rear deck. The spacious primary bedroom features an oversized closet and 3-piece ensuite with walk-in shower. A second bedroom with a bay window and large closet is perfect for guests or a home office, with a 4-piece main bath nearby. Main-floor laundry adds convenience. The partially finished lower level includes a versatile office or hobby room plus excellent storage or workshop potential. Steps from the Glancaster Country Club, residents enjoy access to an indoor saltwater pool, fitness centre, library, billiards, tennis and pickleball courts, exercise classes, card games, and social events. Conveniently located near shopping, parks, transit, and major roadways. Don't miss this opportunity to embrace a vibrant, maintenance-free lifestyle in one of Hamilton's most desirable adult communities. (id:61215)
55 Crawford Drive
Brampton, Ontario
This Beautiful, Spacious & Well- Maintained Semi Detached Home with Sep Entrance basement In High Demanding Area Closer To Down Town Brampton With Easy Access To 401/407/410 & GO Stations. House Comes With Living , Dining Areas And Modern Kitchen & 3 Spacious Bedrooms And Full Bathroom In The Main Level With Access To Basement From Inside And Separate Entrance From Outside. Basement Is An Apartment With Modern Kitchen, 4 Pc Bath, Living Room And Two Spacious Bedrooms With Access To Washer/Dryer. Garden Shed. Upgraded main floor bathroom with new shower cubicle. Entire house freshly painted. Fitted with new door locks. clean Property. Basement rented Separately , Upper Level Vacant. (id:61215)
118 - 50 Scarborough Golf Club Road
Toronto, Ontario
The Perfect 3 Bedroom End Unit Townhome In a Family Friendly Neighbourhood* Recently Upgraded Throughout* Massive Private Terrace* New Updated Gourmet Kitchen Featuring Top Of The Line Stainless Steel Appliances* Double Undermount Sink W/ Upgraded Hardware & Extendable Faucet* Modern Subway Style Backsplash* Brand New High Quality Long Lasting Laminate Floors Throughout Main & Second Floor 2025* All New Pot Lights 2025* Custom Light Fixtures Throughout* Primary Bedroom Featuring Oversized Walk In Closet* All Spacious Bedroom W/ Ample Closet Space & Storage* All Bathrooms Upgraded W/ New Modern Vanities Including Modern Quartz Counters W/ New Faucets & Hardware* Oversized Owned Heated Underground Parking Spot, Can Fit 2 Cars* Residence Enjoy Access To Private Indoor Pool, Games Room, Meeting Room, And Fully Equipped Gym Enjoy Access To Local Ammenities* Walking Distance To Nature Walks* Public Transit* Steps To Park* Must See! Don't Miss! (id:61215)
904 - 10 Torresdale Avenue
Toronto, Ontario
Spacious 2 Bedroom, 2 Bathroom Condo Approx. 1500 Sq.Ft.Welcome to this exceptionally spacious condominium offering nearly 1500 sq.ft. of comfortable living. Featuring 2 large bedrooms and 2 full bathrooms, this suite provides generous principal rooms, abundant natural light, and ample storage throughout. The condo offers an excellent opportunity to renovate and customize to your own style and needs. Situated in a well-managed building with luxurious amenities including fitness facilities, pool, party room, concierge service, and more. Includes 1 locker and 1 parking spot. (id:61215)
68 Harold Court
Hamilton, Ontario
Exceptional Opportunity! Spacious Family Home Or Prime Investment! This Rare And Versatile Property Offers Endless Possibilities! Tucked Away On A Quiet Court In A Sought-After Neighbourhood And Backing Onto Peaceful Green Space, This Home Showcases Hardwood Floors And A Flexible Three-Level Layout. Boasting 11 Bedrooms, 3 Full Bathrooms, And 2 Kitchens, Its Perfect As A Large Multi-Generational Family Home Or As A High-Yield Investment Opportunity Just Minutes From McMaster University. (id:61215)
54 Sagewood Avenue
Barrie, Ontario
Move-in ready and waiting for you! All remaining homes in this sought-after Barrie community are now completed inventory homes, perfect for quick closings. Welcome to The Centennial Model, a spacious semi-detached home built by award-winning Deer Creek Fine Homes, renowned for exceptional craftsmanship and for producing quality over quantity. Located just minutes from Costco, Park Place Shopping Centre, and only three minutes from Barrie South GO, this commuter-friendly location offers seamless access to Highway 400. Featuring four spacious bedrooms, two-and-a-half baths, an open-concept main floor with hardwood flooring, a large kitchen with a functional island, and oversized windows with transom finishes, this home is designed for style and comfort. Enjoy $20,000 in premium builder upgrades, including solid-surface kitchen countertops, oak stairs, hardwood in the upstairs hallway, extra pot lights, and a separate side entrance offering potential rental income. With special incentives including quick closings with no construction delays, a flexible deposit structure for added affordability, and the potential for qualified first-time buyers to benefit from substantial savings through the new HST rebate program, this home offers exceptional value. Set in a family-friendly neighbourhood within walking distance to schools and just 10 minutes to Barries waterfront shops and restaurants, this property perfectly blends urban convenience with a welcoming community feel. Don't miss your opportunity and book your private viewing today before our remaining inventory sells out! (id:61215)
58 Sagewood Avenue
Barrie, Ontario
Move-in ready and waiting for you! All remaining homes in this sought-after Barrie community are now completed inventory homes, perfect for quick closings. Welcome to The Georgian Model, a spacious semi-detached home built by award-winning Deer Creek Fine Homes, renowned for exceptional craftsmanship and for producing quality over quantity. Located just minutes from Costco, Park Place Shopping Centre, and only three minutes from Barrie South GO, this commuter-friendly location offers seamless access to Highway 400. Featuring three spacious bedrooms, two-and-a-half baths, an open-concept main floor with hardwood flooring, a large kitchen with a functional island, second-floor laundry, and oversized windows with transom finishes, this home is designed for style and comfort. Enjoy $20,000 in premium builder upgrades, including solid-surface kitchen countertops, oak stairs, hardwood in the upstairs hallway, extra pot lights, and a separate side entrance offering potential rental income. With special incentives including quick closings with no construction delays, a flexible deposit structure for added affordability, and the potential for qualified first-time buyers to benefit from substantial savings through the new HST rebate program, this home offers exceptional value. Set in a family-friendly neighbourhood within walking distance to schools and just 10 minutes to Barries waterfront shops and restaurants, this property perfectly blends urban convenience with a welcoming community feel. Don't miss your opportunity and book your private viewing today before our remaining inventory sells out! (id:61215)
3413 - 87 Peter Street
Toronto, Ontario
Available November 16th, - Coveted Licorice Floor Plan at Noir Residences By Menkes. Boats One Of The Best Locations In Downtown Toronto, Right In The Heart Of The Entertainment District! 508 SqFt 1 Bedroom, 1 Bathroom Corner Unit With Large Balcony Providing South City View & Cn Tower View. Floor-To-Ceiling Windows Providing Lot Of Sunlight. Modern Design Kitchen Open Concept With Built-In Appliances. Located In The Downtown Core, Steps To Theatres, Restaurants, King West, Queen West, Ttc, Rogers Centre, & Cn Tower (id:61215)

