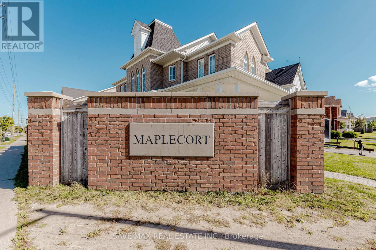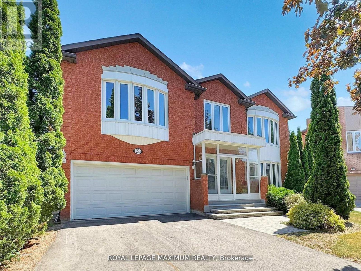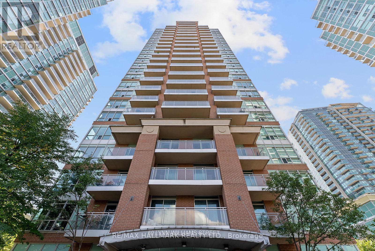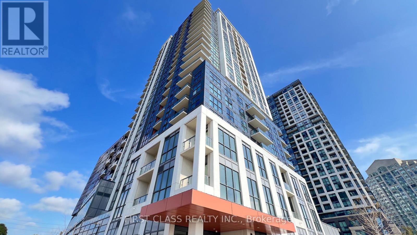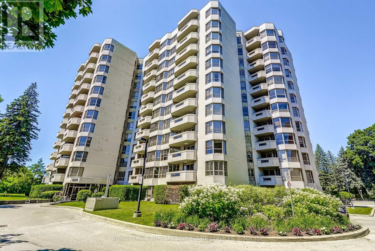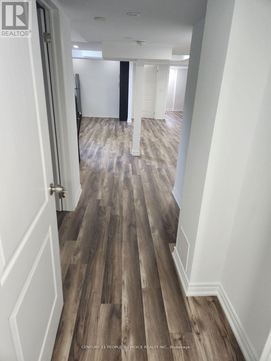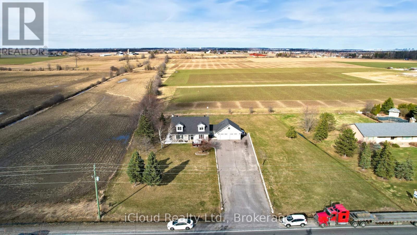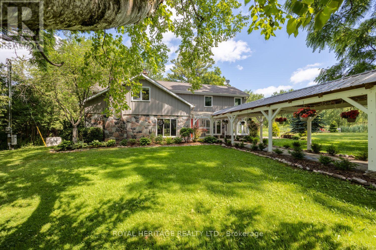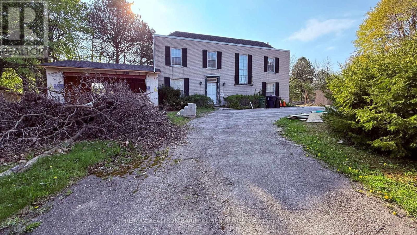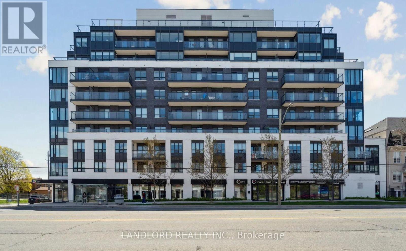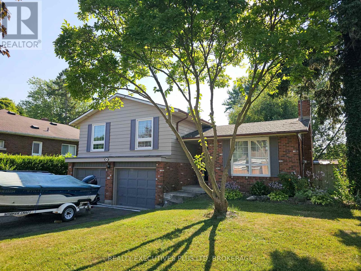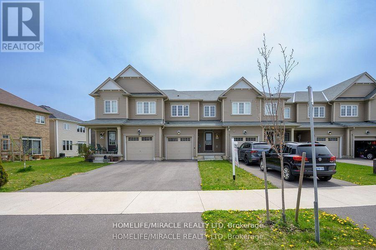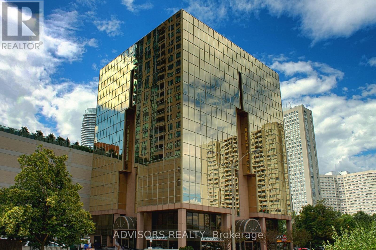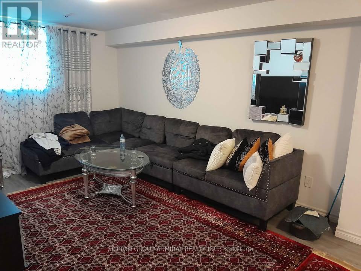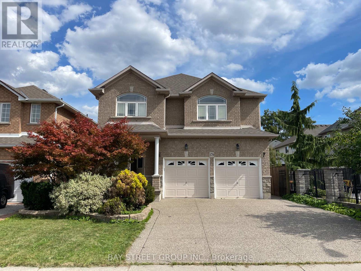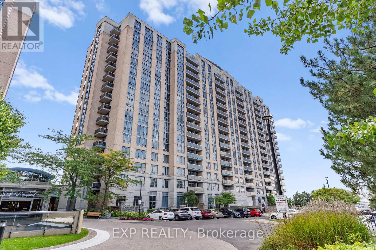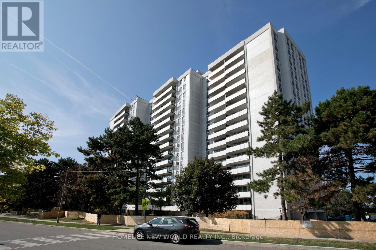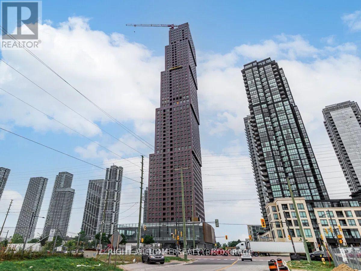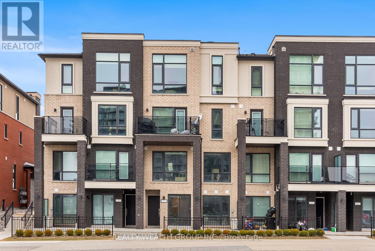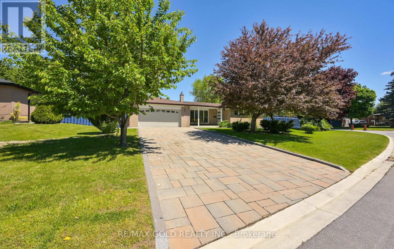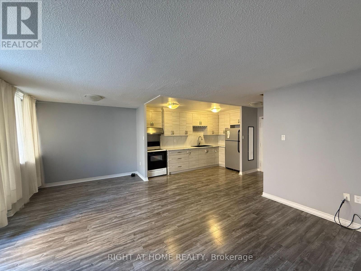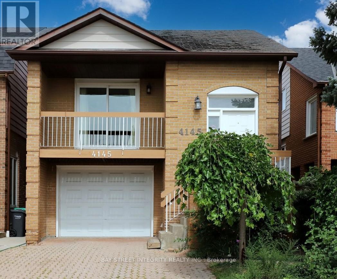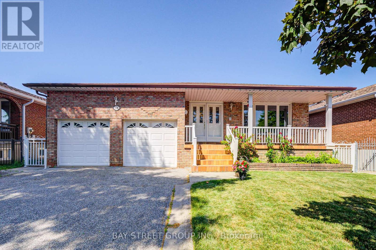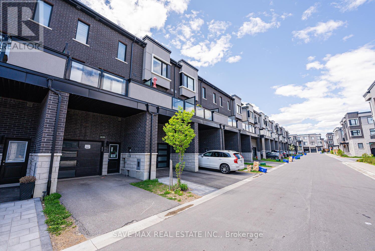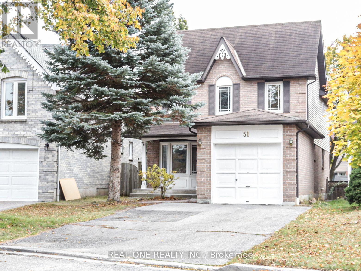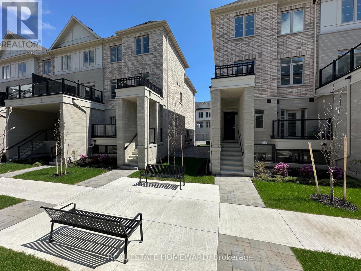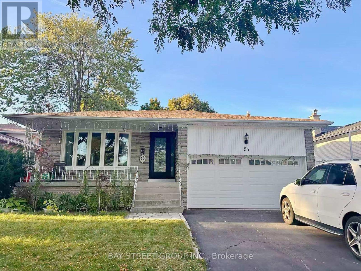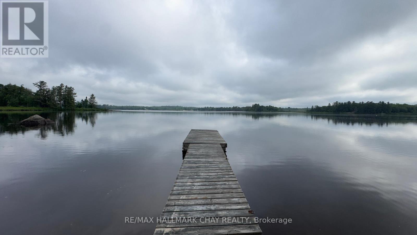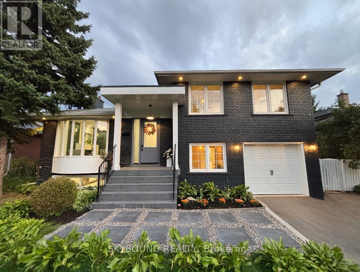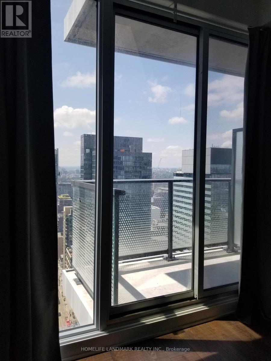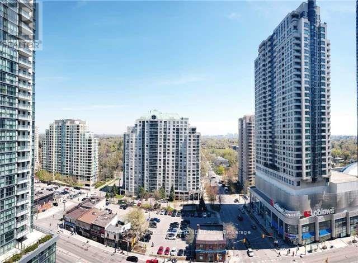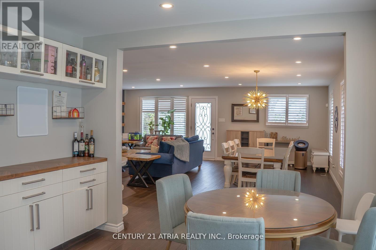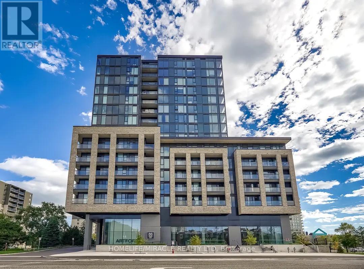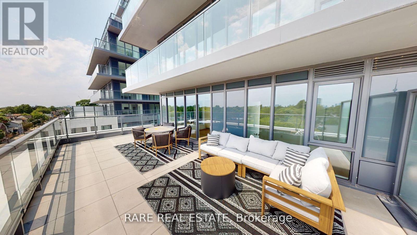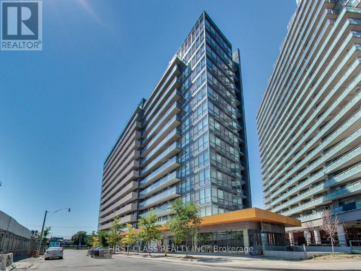Team Finora | Dan Kate and Jodie Finora | Niagara's Top Realtors | ReMax Niagara Realty Ltd.
Listings
135 Prince William Way
Barrie, Ontario
Highly Desirable South East Barrie. Impeccably Kept And Tastefully Upgraded 4 Bedrooms And 4 Washrooms Corner Detached Home. Very Spacious Comfortable Layout.9 Ft Ceiling with All Hardwood on Both Floors. Formal Living/Dining/Family Room. Modern Kitchen with Quartz Counter with Back Splash And Stainless Steel Appliances. Second Floor Primary Bedroom with 5 Pcs Ensuite & W/I Closet, Second Master Bedroom with 4 Pcs Ensuite and Rest 2 Bedrooms with Semi Ensuite. Main Floor Laundry with Entry From Garage. A garage is upgraded with a Ceramic Floor. Stylish Front And Garage Doors. All Upgraded Room Doors Throughout. Furnace / Washer/ Roof Was Installed in 2021. Huge Unfinished Basement. Easy Access To Hwy 400. Close To School, Shops, And Transport. (id:61215)
3 Brucker Road
Barrie, Ontario
IDEALLY SITUATED, MOVE-IN READY FAMILY HOME WITH GARAGE & PRIVATE YARD! Settle into the heart of Holly, where everyday living feels effortless and fun, with quick routes to North and South Barrie, Highway 400, shopping, dining, and Lake Simcoe all at your fingertips. Enjoy spending time at the nearby parks and The Peggy Hill Team Community Centre. Back at home, the oversized driveway and garage check the boxes for convenience, while a fully fenced yard with patio, gazebo, and garden shed sets the stage for backyard lounging or lively summer BBQs. The main floor showcases a kitchen featuring stainless steel appliances, and a pass-through that opens to the living and dining area. A handy powder room adds to the everyday ease. Ascend the stairs to find three generously sized bedrooms, including a primary suite with a 4-piece ensuite and a large walk-in closet, while the two additional bedrooms are served by a main 4-piece bath that keeps mornings running smoothly. The finished basement brings bonus hangout space with a rec room, laundry with front-load machines, and a cold room with shelving and lots of storage. A spacious mudroom ties it all together, creating a home thats ready for your family to simply unpack and enjoy! (id:61215)
22 A Waltham Crescent
Richmond Hill, Ontario
Welcome to this luxurious 5+2 bedroom home, show casing 4,375 sqft of living space, complemented by a finished basement with an additional 2,187 sqft, totaling an astounding 6562 sqft of total livable area. This property boasts Modern Elegance and ample room for family gatherings and celebrations. The home features a Brand-New Kitchen, stunning porcelain tiles, Brand new hardwood flooring throughout the main and second floors, as well as beautifully Renovated Bathrooms, Pot lights and freshly paint throughout. Relax in the Family Room by the fireplace, or entertain in the Living / Dining Rooms. A Cozy Sanctuary awaits in the Finished Basement, featuring 2-bedrooms, 1-bathroom with its own large Kitchen , Living Room and storage closets. This cozy space offers a perfect blend of comfort and functionality, ideal for family members, guests, entertainment or a potential rental opportunity. Enjoy a private oasis of the serenity in your peaceful backyard with a picturesque deck complete with a gazebo and shed, gazing out at a serene backdrop of greenery, surrounded by the tranquility of natures splendor, perfect for outdoor entertaining. Work from home with a main floor office (den) or in-law suite with a large walk-in closet. Large main floor laundry for added convenience, and a 2 car garage with easy access. This home offers the perfect blend of luxury, practicality, and lifestyle. Located in a Prime Location this home is situated in a desirable neighbourhood, close to top-rated elementary, middle, and high schools nearby, public transit, highways, shopping centers, parks, community facilities, restaurants, and other amenities. Green spaces for outdoor activities and relaxation - Community facilities: Community centers, libraries, and more (id:61215)
72 Braehead Drive
Richmond Hill, Ontario
Meticulous and Immaculate! Approx. 3,200 sq.ft. of timeless upgrades with 4 bedrooms, 2 ensuites, and a bright, functional layout. Main floor features 9' ceilings, detailed millwork, hardwood floors, and a sunlit kitchen with oversized island and breakfast area. 8' garden doors open to a custom loggia with outdoor fireplace for year-round entertaining. Finished basement offers versatile living space. Recent updates include freshly painted interior, built-in living room sound system, newer roof (2023), and a no-sidewalk lot with extra parking. The home is also equipped with a modern security system for added comfort and peace of mind. Landscaped and fenced yard adds curb appeal and outdoor enjoyment. Situated in the sought-after Jefferson community, just 200m to Macleod's Landing P.S., near Lake Wilcox, scenic parks, trails, and amenities. Spacious primary suite plus generously sized bedrooms provide comfort for the whole family. A true pride of ownership inside and out! (id:61215)
902 - 50 Lynn Williams Street
Toronto, Ontario
Welcome to Liberty Village living! This affordable bachelor suite at 50 Lynn Williams offers bright open-concept living with sweeping city views. Perfect for first-time buyers, investors, or anyone seeking a vibrant urban lifestyle.Enjoy a well-designed layout that maximizes space, along with an oversized storage lockera rare find in the building. Situated in the heart of Liberty Village, youll have trendy cafés, restaurants, shops, and transit right at your doorstep.An unbeatable opportunity to own in one of Torontos most sought-after communities. Dont miss your chance to experience the energy and convenience of Liberty Village at an affordable price. (id:61215)
802 - 50 Thomas Riley Road
Toronto, Ontario
Bright, South-East Corner Unit with Unobstructed City Views!This spacious 2-bedroom, 2-bathroom corner unit is located in the beautiful yet affordable Kip District by Concert. 963sq.ft (include inBalcony49sq.ft) .Enjoy stunning, unobstructed city views from your floor-to-ceiling windows.Convenience is at your doorstep, with a short walk to the Kipling Subway Station and the Mi-Way Terminal. The unit offers easy access to the airport, major highways, downtown Toronto, IKEA, and the Sherway Gardens Mall.Experience the perfect blend of prestigious living and unbeatable accessibility. (id:61215)
809 - 1201 North Shore Boulevard E
Burlington, Ontario
Welcome to this bright and spacious 2-bedroom, 2-bath corner suite offering over 1,300 sq. ft. of comfortable living space, perfect for downsizing, with stunning south-facing views of Lake Ontario from every window. This beautifully updated condo features a split-bedroom layout for added privacy, engineered hardwood flooring throughout, and 2x2 porcelain tiles in the kitchen, bathroom, and laundry. Enjoy electronic blinds in the kitchen and second bedroom for added convenience. The spacious living room opens to a large south-facing balcony through four-panel sliding patio doors, seamlessly blending indoor and outdoor living and flooding the space with natural light. The modern eat-in kitchen is a chefs dream, showcasing gleaming white push-touch cabinets, pot lights, under-mount cabinet lighting, and all stainless steel appliances, including an induction stove, fridge with ice maker and water dispenser, Miele dishwasher, and a reverse osmosis system. The primary suite offers a cozy sitting area, walk-in closet, and 4-pieceensuite. The second bedroom is also generously sized with a semi-ensuite 3-piece bath. A separate laundry room includes a Miele side-by-side washer and ventless dryer with plenty of storage space. Includes two parking spots and a locker, plus access to exceptional building amenities: a heated outdoor pool, tennis court, gym, library, social room, workshop, and an indoor car wash bay. Ideally located steps to downtown Burlington, waterfront trails, beaches, restaurants, shopping, and across from Joseph Brant Hospital. Convenient access to the QEW, 403, 407, and three GO Stations makes commuting a breeze. Make 809-1201 North Shore your Home!! (id:61215)
4 Goodsway Trail
Brampton, Ontario
2 Bdrm, 2 Full Washrooms. Legal Basement Apartment for lease with 3 pc ensuite bath. Laminate floors. Close to Shopping Mall, Schools, Bus Stop and Mount Pleasant Go Station. No smoking, No pets. (id:61215)
12191 Mississauga Road W
Caledon, Ontario
This is a standout opportunity for investors with long-term vision, ideally located near Mayfield Road, just south of the proposed Highway 413 and along the border of Brampton and Halton Hills. Situated within a designated Future Commercial Employment Zone under the Region of Peel, this property lies in a high-potential area set for significant industrial and economic growth. With rapid development already shaping the surrounding industrial corridor, the location is expected to become a major employment hub in the near future, starting from Credit and Mayfield. The property features a detached home with 3+1 bedrooms, 3 full bathrooms, an unfinished basement, and a double car garage. Recent upgrades include a new roof (2018), new hot water tank (2024), and new sump pump (2024). Whether for personal use or as a long-term investment, this is a rare opportunity to secure land in one of Caledon most strategic and fast-growing areas. Motivated Sellers. (id:61215)
4395 Westney Road N
Pickering, Ontario
Welcome to this A One-of-a-Kind Private Country Estate. This extraordinary modern farmhouse is nestled on 7.91 acres, surrounded by nature and featuring a protected pond that attracts local wildlife. *Bonus* Detached 3-car garage, has a separate Guest Studio featuring an open concept living, dining, kitchen area, 3-piece bath, and walk-out to a private deck ideal for in-laws, or guests.The property offers a rare blend of privacy, elegance, and opportunity. The Main house is Over 3,000 Sq.Ft. of living space and includes 3 fireplaces , 5 skylights. The large chefs kitchen has a center island and granite counters make it the perfect space for hosting many memorable gatherings. The large family room is wired for surround sound, a wet bar and walk-out to an enclosed solarium. The show-stopping great room has beamed cathedral ceilings and walk-out to the patio. The modern glass stairway and skylight lead to the upper level where the luxurious primary bedroom has heated floors and a 5-piece spa ensuite, including a soaker tub. The 2nd bedroom has a walk-out to a private sundeck overlooking the tranquil pond. The main house is heated with an Energy-efficient geothermal heating/cooling system (2009) +propane. The barn is equipped with hydro, paddocks, a 2nd floor paradise for workshop pros, and an insulated art studio with views of the pond. The property is zoned agricultural and beautifully landscaped with perennial gardens, greenhouse, apple, pear, cedar trees and private, peaceful walking trails. Located directly across from the Claremont Nature Centre and just minutes to Hwy 407, 412, and all minutes from city amenities, this estate offers a peaceful retreat without sacrificing convenience. Endless Possibilities, perfect for a multi-generational family, boutique event venue, destination dining experience or simply your own private escape from city congestion. Don't miss this opportunity to own a truly special property blending historic charm with modern luxury. (id:61215)
1707 - 8 Lee Centre Drive
Toronto, Ontario
Discover comfort and convenience in this beautifully maintained 2-bedroom, 2-bathroom luxury condo, ideally situated in a prime Scarborough location. Boasting approximately 900 sq ft of thoughtfully designed living space, this sun-filled unit features a spacious primary bedroom, open-concept living and dining areas with stylish laminate flooring, and a modern kitchen with quartz countertops. Both bathrooms are upgraded with granite vanities for a sleek, contemporary feel. Located steps from the TTC, and within walking distance to Scarborough Town Centre and McCowan RT Station, with quick access to Highway 401. Move-in ready and perfect for professionals, couples, or downsizers seeking a vibrant, well-connected community. Enjoy a full suite of premium amenities including an indoor pool, sauna, gym, squash and badminton courts, billiard room, guest suite, party room, library, and resident lounge. (id:61215)
37 Wilket Road
Toronto, Ontario
Prestigious Big Lot in Bridle Path Community! Move In or Build Your Dream Estate Located in Toronto elite Bridle Path community (C12). This property with move-in condition features 4+1 bedrooms, 4 bathrooms, and a 2-car garage with a circular driveway, making it ready for your desired renovation. The kitchen and both second-floor bathrooms were renovated in 2025 with modern finishes.The kitchen seamlessly integrates with the breakfast area, offering a lovely view of the backyard and direct walk-out access perfect for morning coffee or entertaining.The main floor features a cozy library/study ideal for work or relaxation.The extraordinary lot boasts an impressive 77.59-foot frontage, providing an ideal setting to either build your custom dream home or renovate the existing structure. Renowned designer Richard Wengles approved drawings are available, allowing for the construction of a nearly 6,000 sq. ft. luxury residence plus a basement and 2-car garage.Surrounded by multi-million-dollar estates, this property offers unmatched prestige and exclusivity. It is just minutes from top private schools such as Crescent, TFS, and Havergal, as well as the prestigious Granite Club and major highways, all while being nestled in one of Torontos most sought-after neighbourhoods. With a competitively priced lot and a highly motivated seller, this is a rare opportunity to bring your vision to life in a world-class community. Start building your dream estate today or move in after the renovation! (id:61215)
106 - 741 Sheppard Avenue W
Toronto, Ontario
Available October 1st! Boutique Condo Building called DIVA Condo. Beautiful Spacious and Open Concept - 2 Bedroom + 1 Bathroom Condo rarely offered for lease! New laminate floors throughout! (Pictures show old floors and carpet). LOTS OF WINDOWS! Bright And Sunny. Functional Layout, Stainless Steel Appliances, Balcony And ensuite Laundry. 9 foot ceilings and freshly painted. Underground Parking And Storage Locker Included! Parking spot has EV charger. Amenities include GYM, Saunas, Party Room and Top Floor Communal Barbeque area with a dazzling view of Downtown skyline. Minutes From Subway, TTC, 401, Yorkdale Mall And Toronto's Largest Downsview Urban Park. Don't miss out! Come have a look! (id:61215)
99 Carlton Avenue
Welland, Ontario
Nicely updated house in oversized lot with no rear neighbours! This modern finished sidesplit home is nestled in desirable and family-friendly neighborhood of North Welland. The main floor boasts open concept layout with large window offering abundant natural light throughout. Contemporary kitchen has quartz countertop, soft-close drawers, ample cupboard & storage space, as well as spacious kitchen island with huge breakfast bar. Newly installed 5pc ensuite bathroom in Primary bedroom gives you privacy privilege. Family room can be used as your desirable office. Very airy and welcoming atmosphere. Features include engineered hardwood floor, Large windows, Numerous pot lights, light fixtures, and fresh paint throughout. This generously sized backyard offers a private and peaceful garden retreat, including a patio deck, vegetable garden, and mature fruit trees. Craft your dream outdoor family oasis in your backyard. Close to all amenities. Convenient and easy access to groceries, Seaway Mall, Cafes, Parks, Highway, Welland Canal, Shopping, and Short walk to Elementary school. Don't miss this fantastic opportunity as your future home! (id:61215)
327 Pumpkin Pass
Hamilton, Ontario
Very beautiful, 2021 empire built, two storey, 3 Bedroom, 2.5 Washroom. Freehold townhouse like brand new in Binbrook Hamilton with 3 Parking for lease for $2850 plus all utilities per month available from 1st November 2025. Open Concept Kitchen include Breakfast Area and Family Room. Total 3 Bedroom and 3 washroom includes Master Bedroom with full washroom. Close to School, Shopping Center, Hamilton international Airport, QEW and all amenities (id:61215)
410a - 3660 Hurontario Street
Mississauga, Ontario
A single office space in a well-maintained, professionally owned and managed 10-storey office building situated in the vibrant Mississauga City Centre area. The location offers convenient access to Square One Shopping Centre as well as Highways 403 and QEW. Proximity to the city center offers a considerable SEO advantage when users search for "x in Mississauga" on Google. Additionally, both underground and street-level parking options are available for your convenience **EXTRAS** Bell Gigabit Fibe Internet Available for Only $25/Month (id:61215)
113 Hurst Drive
Barrie, Ontario
Basement apartment available for rent. 1 year old, cozy and clean.Living room, kitchen, one bedroom, laundry, one car parking space.Located in the Southeast Barrie, close to Big Bay Point and Young,20 minutes walking distance to the beach.Close to parks, shopping, public transit and more.Easy access to Highway 400 and 27. The rent is $1500 per month plus 30% of utilities and internet. Long-term rent is preferred. At least one year contract. (id:61215)
179 Edgehill Drive
Hamilton, Ontario
Situated in a highly sought-after neighborhood, this home offers a safe and accessible setting. It's conveniently close to a newer elementary school, St. Thomas More Catholic Secondary School, nearby parks, and community shopping centers, amenities, easy access for highway for an easy commute. This area is in high demand, especially among growing families looking for both convenience and community. This two-storey home offers nearly 3,500 sq ft of finished living space, including a professionally completed lower level with a second kitchen, and the concret driveway and a party of backyard with a gazebo, a true bonus for any growing family. The spacious and functional layout is designed to accommodate a variety of family needs and lifestyles, making it perfect for those looking to settle into a comfortable and versatile home. (id:61215)
11 Hopkins Street
Thorold, Ontario
**Modern Family Home with Walkout Basement:Welcome to 11 Hopkins Street, a beautifully upgraded 4-bed, 4-bath home nestled in one of Thorold's most family-friendly neighbourhoods. Boasting nearly 3,000 sq ft of finished living space. This home combines functionality and contemporary finishes, perfect for growing families, work-from-home professionals, and savvy investors alike.**Spacious, Chef-Inspired Kitchen:The heart of the home features a gourmet kitchen complete with stainless steel appliances, a gas stove, double fridge, central island, pantry with built-in shelving, and pot lights throughout. The eat-in dining area opens to a walk-out deck, ideal for indoor-outdoor entertaining.**Elegant Living Areas:The open-concept main floor includes a tile-floor foyer with a double closet and garage access, a formal dining area, and a bright family room with hardwood flooring and pot lights. A convenient 2-piece powder room rounds out the main level.**4 Bedrooms Upstairs + Upper-Level Laundry:Upstairs, you'll find four generously-sized bedrooms, each with walk-in closets. The primary suite is a true retreat with hardwood floors, a massive walk-in closet, and a 4-piece ensuite featuring a tiled bath and oversized vanity. Enjoy the convenience of second-floor laundry with washer and dryer included.**Finished Walkout Basement with Bonus Rooms:The fully finished basement includes a huge rec room with laminate flooring, a fireplace, and walkout access to the patio - perfect for a separate living space or future in-law suite. Youll also find a private den/office/bedroom, a 3-piece bathroom, and a large utility room housing a laundry tub, sump pump, humidifier, and on-demand hot water tank.**Great Location & Lifestyle:Located near schools, parks, transit, and just minutes from major highways, this home offers the perfect mix of suburban tranquility and urban convenience.**Whether you're upgrading, upsizing, or investing, 11 Hopkins St offers serious value. (id:61215)
7 Protostar Avenue
Richmond Hill, Ontario
Welcome to this beautiful 4-year-old semi-detached home in prestigious Observatory Hill! Designed with comfort and style in mind, it features soaring 10-foot ceilings on the main floor and 9-foot ceilings on the second floor, creating a bright and open living space. Enjoy a sun-filled south-facing backyard, three convenient parking spots, and modern stainless steel appliances. Located just minutes to Hillcrest Mall, T&T Supermarket, No Frills, GO Train, transit, shops, and restaurants, this home offers the perfect balance of modern living and everyday convenience. (id:61215)
742 - 18 Mondeo Drive
Toronto, Ontario
Executive condo in a prime Scarborough location! This bright and spacious 2-bedroom, 2-bath unit features an open-concept layout with a large den perfect for a home office or guest space. Enjoy a modern kitchen, well-appointed living and dining areas, and a south-facing balcony with stunning, unobstructed views of the Downtown Toronto skyline.The primary bedroom includes a private ensuite, while the second bedroom is located next to a full second bath. This unit comes complete with 1 underground parking spot and a large locker for added storage.Located just minutes from Hwy 401, Kennedy Subway Station, 24-hour stores, schools, parks, and more. Enjoy access to top-tier building amenities, including a 24-hour concierge, fitness centre, indoor pool, party room, and guest suites.A perfect blend of comfort, convenience, and city views this condo checks all the boxes! (id:61215)
702 - 20 Forest Manor Road
Toronto, Ontario
New Renovated, Large size Corner unit, one parking , new appliances ( oven, refrigerator, All in one washer and dryer combo, range hood ) a Bright large size 2-Bedroom Condo with big windows and beautiful Views in Prime Location! a huge balcony facing west overlooking the park give you a nice and peaceful relax. Large master room has ensuite washroom. location! location! location! Walking distance to supermarket, Don Mills Subway Station, Fairview Mall, close to Highways 401/404, schools, hospitals, banks. Furniture in the unit can stay or move. (id:61215)
15 Falling Leaf Drive
Caledon, Ontario
!!! Gorgeous 3+2 Bedroom | 4 Washrooms | 1+1 Kitchens Semi-Detached Home in Caledon's Southfields Village !!!This beautifully maintained semi-detached home featuring separate living & family rooms on the main floor, a spacious family-size kitchen with stainless steel appliances, pot lights, and walk-out to backyard patio. The primary bedroom offers a walk-in closet and 4pc ensuite, plus three additional spacious bedrooms upstairs. The finished basement comes with 2 bedrooms, 1 washroom, full kitchen, and separate entrance through garage . Enjoy concrete work on the side & backyard patio, ideal for gatherings. Prime Location: Walking distance to schools, parks, and Etobicoke Creek trail. Just steps to Dougall Plaza with Subway, Indian restaurants, bakery, grocery stores, babysitting centre, and more! (id:61215)
4301 - 2920 Highway 7 Road
Vaughan, Ontario
Experience modern luxury living in this stunning 2-bedroom, 2-bathroom residence offering 816 sq. ft. of thoughtfully designed space. Floor-to-ceiling windows fill the suite with natural light, showcasing spectacular, unobstructed views of the city. The functional layout features a bright open-concept living and dining area, a sleek modern kitchen, and a private primary bedroom with its own ensuite. The second bedroom includes two large windows and a spacious closet, making it ideal for family, guests, or a home office. Rising 60 storeys, CG Tower stands as Vaughans tallest architectural icon in the heart of the vibrant Vaughan Metropolitan Centre (VMC). Steps from the subway station and transit hub, commuting to Downtown Toronto or across the GTA is effortless, with quick access to Highways 400, 407, and 7. Enjoy an unmatched lifestyle surrounded by shopping, dining, and entertainment, with the citys largest green spaceEdgeley Pond & Parkright at your doorstep. The building itself offers a sophisticated urban lifestyle with premium amenities, while your private parking spot adds everyday convenience. This is a rare opportunity to live in Vaughans most sought-after community, combining modern comfort, unbeatable location, and dynamic city living. Dont miss the chance to call CG Tower your home! (id:61215)
11 Sitler Street
Kitchener, Ontario
Brand New legal sun filled basement available for rent in one of Kitchener's top communities. This unit has great sun exposure and comes with separate entrance and separate laundry room which gives you the privacy you need. Available for immediate possession. For those who are searching for a modern and clean yet affordable place to call home, this unit check everything. Book your viewing today . (id:61215)
11 - 185 Veterans Drive
Brampton, Ontario
Welcome to this stunning main floor unit in this sought-after Northwest Brampton community! Enjoy the convenience of being within walking distance to all major amenities including the Cassie Campbell Rec Centre, grocery stores, banks, and just a 5-minute drive to Mount Pleasant GO Station. Step inside to a bright and spacious great room that flows into a modern kitchen featuring a massive island, stainless steel appliances, and a dedicated dining area perfect for entertaining. High end finishes throughout and the home boasts two full 4-piece bathrooms, a smart and functional layout, and low maintenance fees. Ideal for first-time buyers or savvy investors. A must-see! (id:61215)
15 Flavian Crescent
Brampton, Ontario
((((LEGAL BASEMENT APARTMENT ))))Fabulous Bungalow with "Great curb appeal" Extended Covered Front Porch , Featuring a Huge Extended Interlocked Driveway to Park 6-8 cars outside, Double car garage and a Separate Side Door Entry leading directly to an oversized LEGAL Basement Apartment situated on an Extra Wide and Premium lot . This beauty has Total 5 WASHROOMS . 3 Bedrooms with* 2 Master Ensuites on Main Floor and Separate Laundry for Main floor and 2 Bedroom Basement Apartment and One Nanny Suite with Own Washroom . Nice front patio and backyard patio . Biggest Lot in the area ,easy to make a pool / garden suite (buyers to verify with city )..Perfect location with Great layout and Great neighborhood with Great Rental Income from Basement. Stainless steel appliances with M/F Gas stove .$$$$$ spent on renovations - Great Deal for Investors and 1st time home buyers . (id:61215)
107 - 4062 Lawrence Avenue E
Toronto, Ontario
Beautifully Renovated Top To Bottom 2 Bedroom Town Home! Premium Ground Floor With Fenced Yard! Must See To Appreciate It! Rent Includes Ensuite Laundry Facility, Water, Cable Tv, Internet & Central Air Conditioning. Only Utility That Tenant Pays Is Hydro. Amenities Include Exercise Room & A Large Indoor Pool. Conveniently Located Close To 24 Hr Ttc Bus Route, Hwy 401, Kingston Road, Shopping, Grocers, Banks, Medical Clinics, Hospitals, U of T Scarbor Campus - Centennial College-Progress Campus. Extras: Existing Newer Stove, Fridge, Washer (id:61215)
2 - 4145 Quaker Hill Drive
Mississauga, Ontario
Legalized Basement Apartment with Separate Entrance Most on Ground Level. Close to All Amenities: GO Train, Grocery Stores, Shopping Center, Schools, Bus Station, Everything. Stove, Oven, Fridge, Range Hood. Shared Washer/ Dryer with Separate Access. Tenant share Utilities and Internet with the Landlord. (id:61215)
Bsmt - 38 Leafield Drive
Toronto, Ontario
Charming and Well-Maintained Basement Apartment in a Highly Desirable Neighborhood. Features include three spacious bedrooms, a separate entrance, and a generously-sized, fully functional kitchen. The bathroom offers a relaxing jet tub. Conveniently located near Don Mills and Sheppard subway stations, Sir John A. Macdonald High School, Fair Glen Junior School, supper market and Fairview Mall shopping Centre. Enjoy a quiet, family-friendly neighborhood with minimal traffic, and an abundance of nearby dining options. (id:61215)
2638 Castlegate Crossing
Pickering, Ontario
Presenting this beautifully appointed (2022) Madison built. 2200 sq feet plus - 1950 sq feet above ground 3+1 Beds 4 baths townhome in the heart of North Pickering.. This has all you are looking for, bright, open concept with 9 feet ceilings on the main level. Beautiful kitchen with quartz island, backsplash, stainless steel appliances and upgraded cabinetry walk out to large deck. Well appointed rooms. Finished basement and 3 pc bath; Main floor den plus office space. Large floor to ceiling windows. Carpet Free home w hardwood on main level and hardwood stairs with wrought iron spindles. built in 40 Amp circuit for EV charging. Walking distance to plaza with banks, restaurants, Tim Hortons and more. 5 minutes to 407, Steeles and short drive to 401 and Pickering Go. Shows very well.. (id:61215)
51 Cornwall Drive
Ajax, Ontario
Rarely Offered Entire Property For Lease In Mature Central Ajax Neighborhood. This Charming 2 Storey Detached Home Has Been Thoughtfully Updated From Top To Bottom, Incl. A Modern Kitchen W/ Quartz Ctps & New Cabinets, 3 WRs, A MF Ldry Rm, Flr Throughout, Pot Lights, Ceiling Lights & Painted Walls. It Features A Large Living Rm W/ An Open Concept Dining Rm, A Sep Fam Rm, 3 Spacious BRs, Incl A Prim W/ A 4 Pc Ensuite & W/I Closet. Enjoy The W/O Deck Overlooking A Private & Fenced-In Pie-Shaped Backyard, Perfect For Relaxing. Attached Garage W/ Dbl Driveway Parks For 5. Close To The Ajax Go Station, Hwy 401 & 412, A Community Ctr & Park W/ A Creek, As Well As Shopping At Shoppers, Bestbuy & Costco, This Property Offers Both Modern Updates & A Prime Location. (id:61215)
902 - 1655 Palmers Sawmill Road
Pickering, Ontario
Exceptional Opportunity Brand New, Never Lived-In, Full Tarion WarrantyThis stunning 2-bedroom, 2-full bathroom, 1-powder room Townhome offers an open-concept main level overlooking the tranquil central promenade. The layout balances style, comfort, and functionality, offering a unique living space. Enjoy full Tarion warranty coverage and dependable customer support for peace of mind.Step into this pristine home, designed with tall, smooth ceilings, oversized windows, and elegant finishes. The modern kitchen is perfect for hosting, with Caesarstone countertops, upgraded cabinetry, and a stylish tiled backsplash. The open-concept living area flows to a balcony with views of the beautifully landscaped promenadean oasis of green space.Richly stained oak staircases add warmth and refinement. Both bedrooms feature walk-in closets, and a linen closet adds convenience. The primary bedroom is a serene retreat with large windows and an upgraded ensuite with a glass shower door. The second bedroom also features large windows.Other highlights include, Tall ceilings on every floor; Central air conditioning; Ample storage throughout; Private garage with full-size driveway (2 vehicle parking); 5-piece appliance package: fridge, range, dishwasher, washer, dryer; Full Tarion warrantyIdeally located near healthcare, schools, fitness centres, restaurants, and places of worship. Minutes from Hwy 401, Hwy 407, GO Train, and a nearby marina. Live within a protected natural heritage area in a family-friendly community.Why settle for a used home when you can own new?Price includes HST, subject to buyer eligibility for the rebate.Don't miss out on this exceptional home! (id:61215)
Main& Upper - 24 Wyvern Road
Toronto, Ontario
Welcome to 24 Wyvern Rd, a spacious detached home in a quiet, family-friendly neighbourhood. The upper level features 3 well-appointed bedrooms, including a primary suite with its own private ensuite bathroom. The other two bedrooms share a full bathroom, making it ideal for families. A bright kitchen, a large living and dining area, and a laundry room located on the Ground floor. A skylight above the staircase brings in abundant natural light, creating a warm and welcoming atmosphere. Additional highlights include a double garage plus two extra driveway parking spaces (share with lower-level tenants). Prime location with easy access to Hwy 401 & 404, close to supermarkets, shopping, and a wide variety of restaurants. A peaceful community with beautiful surroundings, yet just minutes from everything you need.Truly a rare find! (id:61215)
Ground And Lower - 24 Wyvern Road
Toronto, Ontario
Welcome to 24 Wyvern Rd, a spacious detached home in a quiet, family-friendly neighbourhood. The Ground and lower level offer exceptional flexibility with 5 generously sized bedrooms, each with its own private bathroom. Three ground level bedrooms with large windows and two basement bedrooms with large above-grade windows fill the space with natural light, while the second kitchen and separate laundry room add convenience, making it perfect for extended families and guests. Separate side entrance. Additional highlights include a double garage plus two extra driveway parking spaces.( Share with upper-level tenants) Prime location with easy access to Hwy 401 & 404, close to supermarkets, shopping, and a wide variety of restaurants. A peaceful community with beautiful surroundings, yet just minutes from everything you need. Truly a rare find! (id:61215)
24 Wyvern Road
Toronto, Ontario
Welcome to 24 Wyvern Rd, a spacious backsplit detached home in a quiet, family-friendly neighbourhood. The upper level features 3 well-appointed bedrooms, including a primary suite with its own private ensuite bathroom. The other two bedrooms share a full bathroom, making it ideal for families. A bright kitchen, a large living and dining area, and a laundry room on the ground floor. A skylight above the staircase brings in abundant natural light, creating a warm and welcoming atmosphere. The lower level offers exceptional flexibility with 5 generously sized bedrooms, each with its own private bathroom. Large above-grade windows fill the space with natural light, while the second kitchen and separate laundry room add convenience, perfect for extended families, guests. Additional highlights include a double garage plus two extra driveway parking spaces. Prime location with easy access to Hwy 401 & 404, close to supermarkets, shopping, and a wide variety of restaurants. A peaceful community with beautiful surroundings, yet just minutes from everything you need. Truly a rare find! (id:61215)
51 Bayside Drive
Mcmurrich/monteith, Ontario
LAKEFRONT LIVING ON BEAR LAKE 102 FEET OF WATERFRONT! Escape to the serenity of Bear Lake with this charming 2-bedroom, 1-bathroom cottage offering picturesque lake views and 3 seasons of enjoyment. Set on over half an acre with a gentle slope to the waters edge, the property features a 780 sq ft wraparound deck perfect for taking in the view. Inside, the cozy cottage includes a spacious living room with lake views and a wood stove for added ambiance and efficient heating. A separate 294 sq ft two-storey Bunkie with a new upper-level deck and composting toilet provides space for guests or a private retreat. Ideal for outdoor enthusiasts, enjoy summer fun on the lake or winter adventure on nearby snowmobile trails. Just 40 minutes from Hidden Valley, it's easily accessible on a municipally maintained road. Bear Lake, located in the Parry Sound District, is a hidden gem known for clear waters ideal for swimming, fishing, kayaking, and canoeing. Surrounded by forest and scenic trails, the area offers a peaceful yet vibrant atmosphere with a mix of cottages and year-round homes. It would be easy to extend use into the winter simply add a heat line to the dug well and you're ready for year-round living. The original front block wall is no longer load-bearing and now functions as skirting to enclose the underside of the cottage. Structural support has been fully upgraded with a new beam and piers beneath the front of the cabin. The block work was reassembled for enclosure only and does not contribute to the structure. Don't miss this opportunity, schedule your private showing and start living the lake life! (id:61215)
23 Drury Lane
Toronto, Ontario
Welcome To This Fabulous Family Home With 5+1 Bedrooms and 3+1 Baths, with lots of space and sunlight. Located In The Highly Desired Humber Heights Neighborhood! Renovated Top To Bottom With Designer Features And Luxurious Finishes, Beautiful Custom Kitchen With Build-In Cabinetry. Open Concept Living & Dining Areas With A Modern Fireplace And Wide Eng. Harwood Flooring. Walkout From Living Area To A Huge New Deck With New Outdoor Fireplace, Interlocking, And Professionally Landscaped. Arlo Camera System And Built-In Indoor/Outdoor Speakers. Office On The Main Floor And Fantastic Finished Basement, Great For Entertainment. Rough-In For Electrical Car Charger, New Windows, And Doors. Excellent Schools District (All Saints Elementary, Father Sera Elementary) Close To Parks, Restaurants, Grocery Stores, Transit, Hwy, And Airport! (id:61215)
1502 - 575 Bloor Street E
Toronto, Ontario
Stunning NW Corner Prestigious Unit at The Residences of Via Bloor by Tridel. This luxurious 3-bedroom, 2-bathroom condo offers nearly 1,400 square feet of meticulously designed living space. Floor-to-ceiling windows throughout the unit provide unobstructed views, flooding the space with natural light. The open-concept kitchen is outfitted with high-end fixtures and ample cabinetry, perfect for both cooking and entertaining. The spacious living room and primary bedroom both feature walkouts to the large balcony, while the primary suite includes a walk-in closet and a private ensuite.This amenity-rich building offers both style and convenience, with parking on P1 and a large locker. Located just steps from Yorkville, it is perfectly situated between two TTC stations, close to grocery stores, restaurants, highways, and scenic trails, combining luxury with effortless access to everything you need.Building Features & Amenities:Smart Home system, keyless entry, Smart-Park, 24-hour security, guest parking, gym, yoga studio, pet wash station, three party rooms, outdoor pool, TWO hot tubs, sauna, guest suites, BBQ area, bike storage, movie theatre, entertainment lounge, ping pong, and a pool/snooker table. (id:61215)
3903 - 125 Blue Jays Way
Toronto, Ontario
39th floor 1+1 BR condo of 600+ SF in the heart of Entertainment District. Stunning city view. Floor-to-ceiling windows. Laminate flooring throughout. 9' ceiling. Functional layout with multi-usage den. Modern kitchen. High-end appliances. Locker conveniently located by elevator entrance. Steps To fine dining, TIFF, theatres, the PATH, subway station, Financial District, Rogers Centre & CN Tower. 24-hr King streetcar at doorstep. Great amenities: concierge, gym, indoor pool, rooftop garden, visitor parking, etc. Free access to King Blue Hotel amenities. (id:61215)
1709 - 5162 Yonge Street
Toronto, Ontario
Location!! Luxury Menkes Gibson Square Condo, Bright 2-Bedroom, SOUTH EAST View Unit. Direct Access To Subway, Empress Walk Mall & North York Centre. Floor To Ceiling Windows, Stainless Steel Appliances, Granite Countertop, Laminate Floors Throughout, Amenities Including Indoor Pool, 24 Hr Security, Movie Theater, Party/Meeting Rooms, Gym And Much More. (id:61215)
39 Vansickle Road
St. Catharines, Ontario
This oversized four-level back split is fully finished, offering versatile living space in one of St. Catharines most desirable neighbourhoods. The home features a total of 4 spacious bedrooms. Three on the upper level and one on the lower level, along with three full bathrooms. Multiple finished levels provide spacious living and family areas, ideal for both everyday use and entertaining. The oversized layout offers excellent functionality and ample storage throughout. Situated in a sought-after location, this property is close to schools, parks, shopping, hospital and all amenities. (id:61215)
30 Harbord Street
Markham, Ontario
This is the one! Great Location In the fabulous and highly desired berczy community! Built in 2016 this well maintained home is renovated with high end finishes from top to bottom. The Garage Separately Walk To Backyard, This 3+1-Bedroom, 3- Bathroom Semi Boast Close To 2700 Sq.Ft. Of Function. Open concept floorplan throughout with 9' smooth ceilings, hardwood floors, potlights & large windows on bright and airy East facing lot. Chefs kitchen w/eat-In Island, quartz counters & tile backsplash. 3 generous sized bedrooms with a large primary ft a w/I closet & 2 renovated baths . large backyard that's perfect for entertaining. Walking distance to top ranking Pierre Elliott Tredeau high school makes this the perfect home. Just move in and enjoy! (id:61215)
76 Livingston Road
Toronto, Ontario
Welcome to this beautifully maintained 4-level split home in the highly sought-after Guildwood Village! The main and upper levels feature hardwood flooring throughout. Upstairs, you'll find 3 generously sized bedrooms, each with large windows and ample closet space. The lower level offers a spacious recreation room complete with a cozy fireplace, while the basement includes an additional kitchen and bedroom perfect for extended family or guests. For added convenience, the home has two laundry sets. A built-in, hard-wired security system was professionally installed in 2022 by Stealth Security Systems. Recent upgrades include: California shutters(2019); Goodman HVAC system (2019); Tankless water heater (2019); Metal yard fence (2020); Pot lights; Main floor refrigerator & stove. This premium location puts you just minutes from the GO Train, TTC, schools, shopping, restaurants, the Bluffs, and Lake Ontario. A must-see property! (id:61215)
625 - 86 Dundas Street
Mississauga, Ontario
Brand new condo with 2 bed + den with 2 full washroom, huge balcony with clear view. Underground parking and very rare same level locker beside the condo included. All stainless-steel appliance in kitchen with b/i microwave, in suit laundry. Next to shopping mall, grocery, restaurant, doorstep public transportation with future LRT amenities= lots of visitors parking,24/7 concierge, party room, exercise room, library and much more. (id:61215)
10 Charles Street
East Gwillimbury, Ontario
Welcome to 10 Charles Street, your family's new home. Imagine this: mornings start in the heart of the home, your sun-filled, eat-in kitchen. High-end appliances make family breakfasts effortless, while there's enough space for everyone to gather before the day takes off. Slide open the door to the screened three-season room, sip your coffee in the fresh air, and watch the backyard come alive. Afternoons are for teenagers splashing in the inground pool, friends dropping by for BBQs and homemade pizza in your very own pizza oven, and the cabana keeping everyone entertained with its own 2-piece bath and wood-burning fireplace. The deep lot means there's always room for a game of soccer, a quiet hammock, or even future dreams you haven't imagined yet. Inside, soaring ceilings and custom built-ins give the main floor both warmth and function. Family dinners in the dining room turn into movie nights in the living room. Upstairs, the primary suite is your retreat, with a spa-like 4-piece ensuite that feels like a boutique hotel at the end of the day. Teenagers or extended family will love the walk-up basement- it's practically its own suite with a bedroom, kitchen, 3-piece bath, and oversized windows. Independence for them, peace of mind for you. And for the buyer who runs a business or just needs serious garage space, the newly built 24 x 32 ft heated garage is more than storage. Epoxy floors, built-in cabinets, and a commercial sink make it the kind of workspace that's as polished as it is practical. This isn't just a house, it's a lifestyle. A home designed for family, for entertaining, for growing into the next chapter. All in the community of Sharon, where everything you need is close at hand. Minutes to the 404 and the EG Go Train (id:61215)
417 - 500 Dupont Street
Toronto, Ontario
Welcome to luxury living at 500 Dupont Street! This high-end condo features stunning contemporary finishes throughout. Enjoy 2 spacious bedrooms and 1 sleek bathroom, all designed for modern comfort. The highlight is the rare giant 500 sq.ft. furnished terrace and wraparound balcony, offering breathtaking, unobstructed views of the iconic CN Tower. Excluding the penthouses, there are only 4 suites in the entire building with terraces/balconies of this size, making this home truly one-of-a-kind. Inside, the open-concept living space includes a chic lounge and dining area, with integrated and upgraded appliances in the kitchen. Wake up to the CN Tower view from your master bedroom every morning. This corner unit is part of a community rich in amenities: a state-of-the-art movie theatre, BBQ lounge, fitness centre, and meeting room. Experience the best of urban living in this exquisite Toronto condo! (id:61215)
313 - 20 Joe Shuster Way
Toronto, Ontario
* Excellent Design Corner Unit With Plenty Of Sunshine * Fuzion Large Two Bedroom Condo * South Great View * Open Balcony * Modern Kitchen With Stainless Steel Appliances & Backsplash * Laminate Floor Thru The Whole Unit * Steps To King, Ttc, Schools, Liberty Village & Shops * Easy Access To Gardiner Expressway & Much More * (id:61215)

