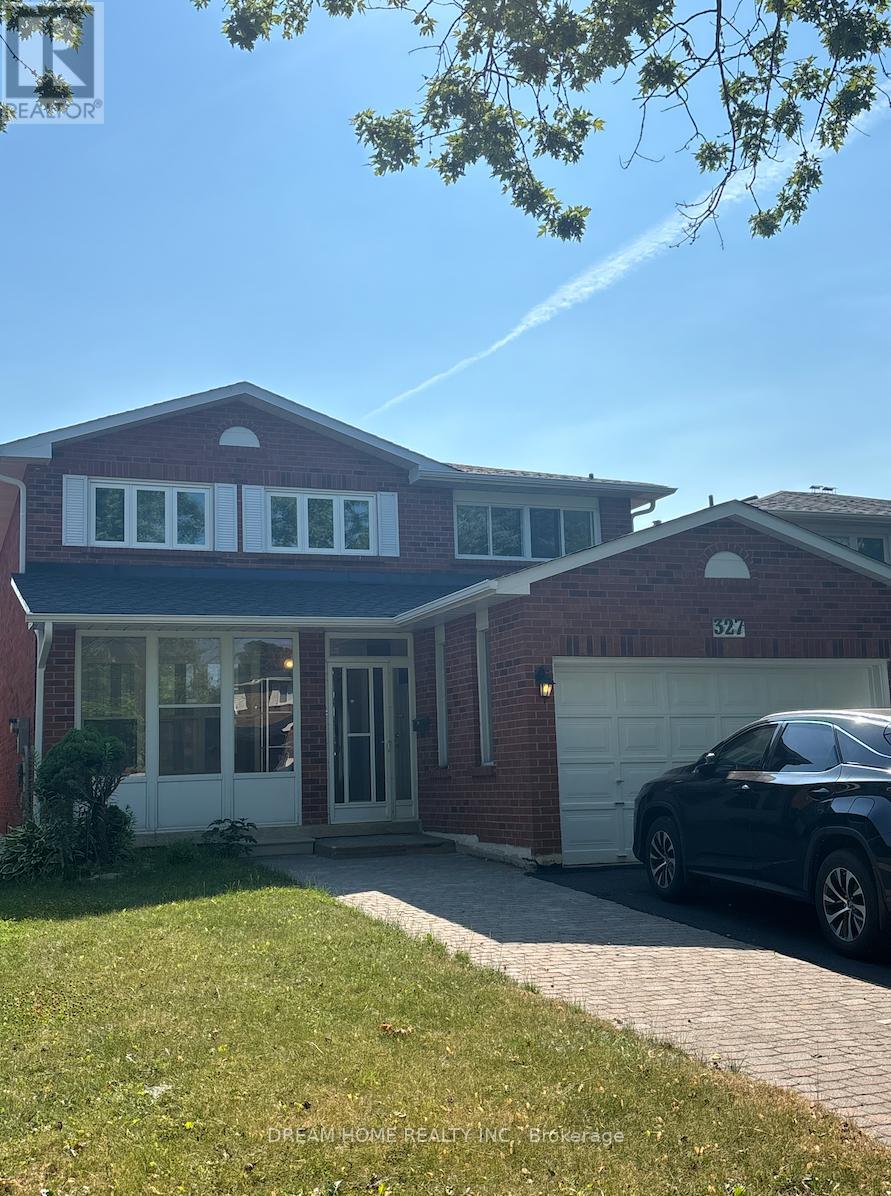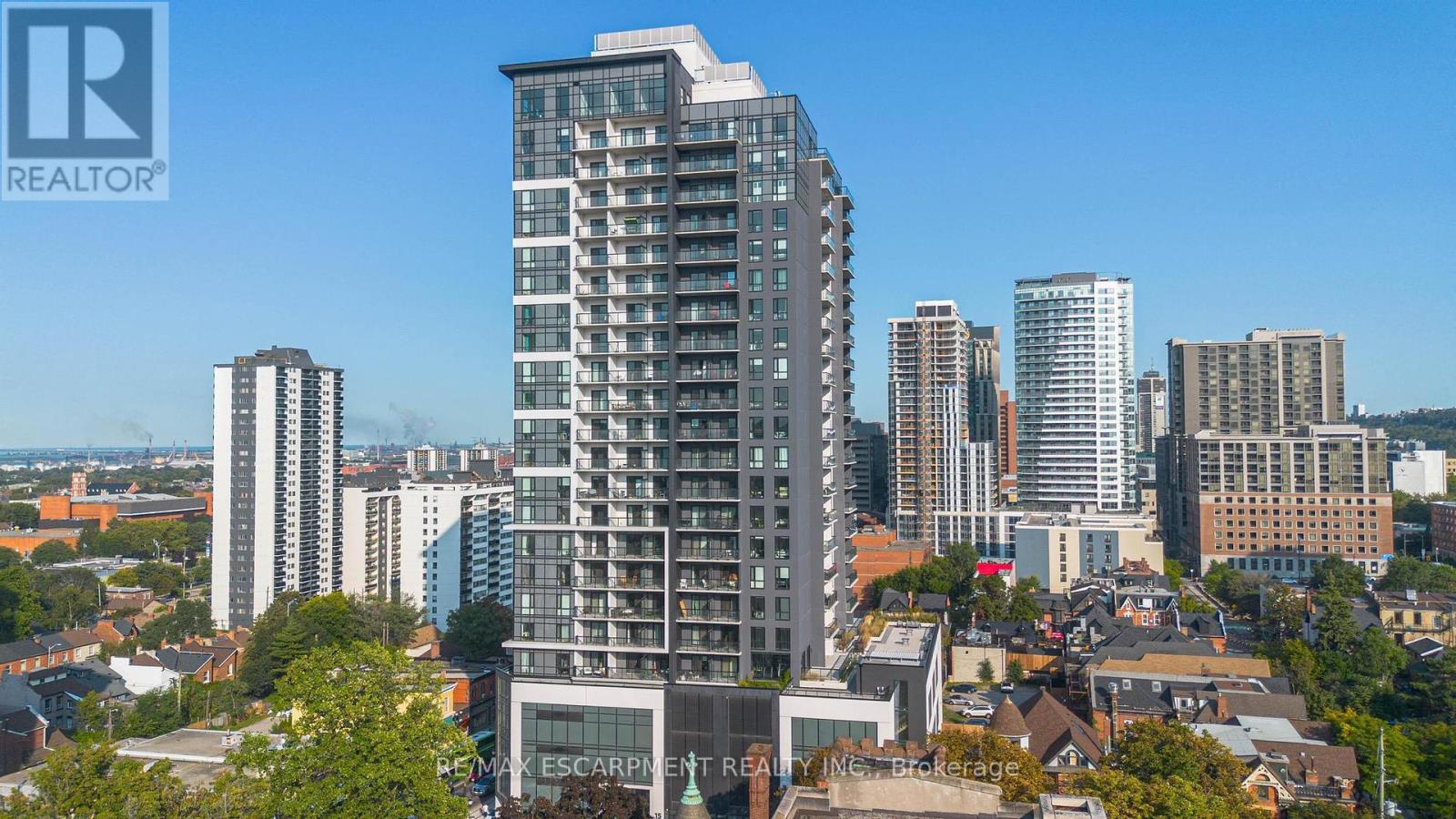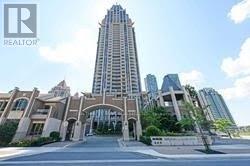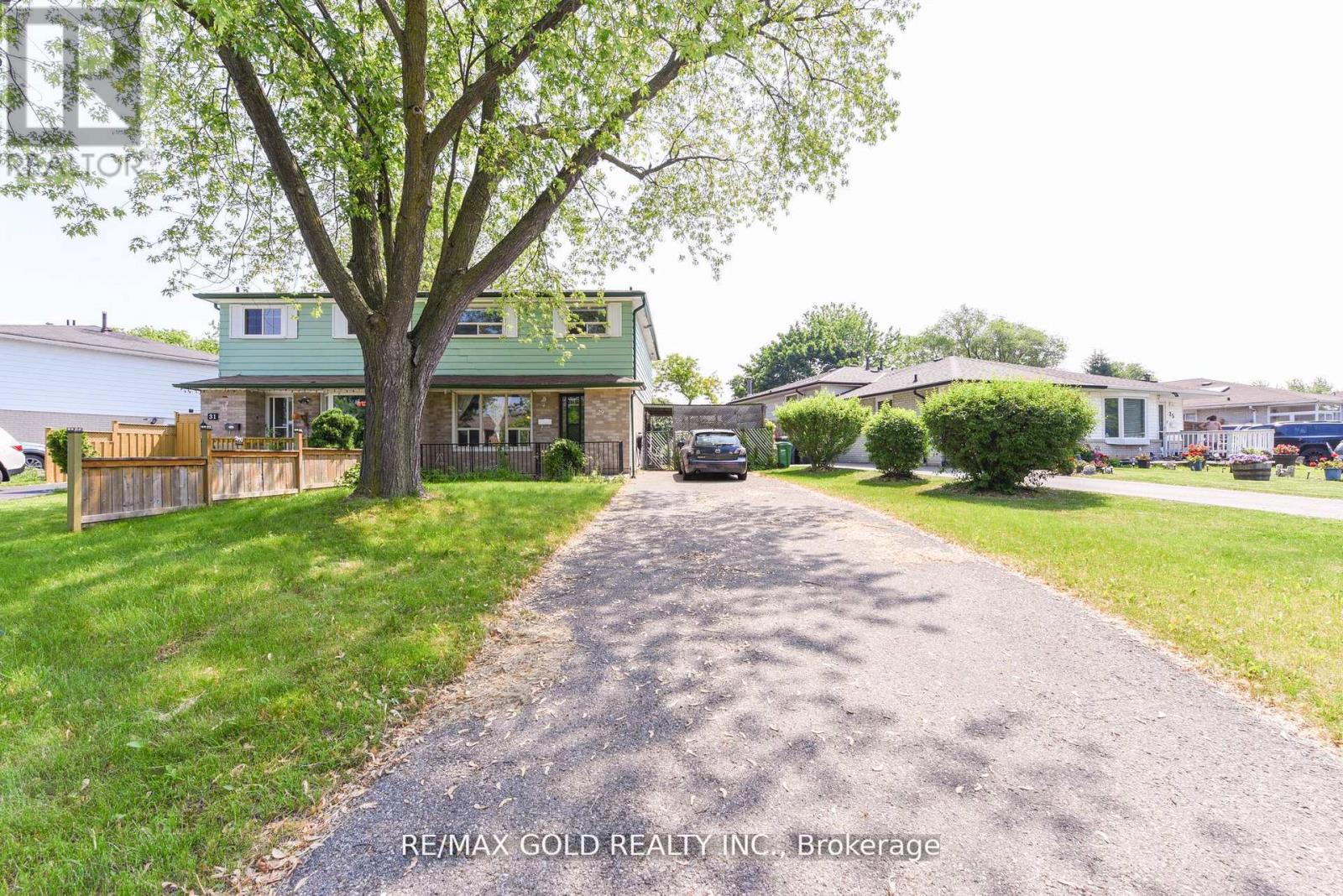Team Finora | Dan Kate and Jodie Finora | Niagara's Top Realtors | ReMax Niagara Realty Ltd.
Listings
Upper - 327 Sussex Avenue
Richmond Hill, Ontario
Enjoy this bright and spacious two-story upper unit with 4 bedrooms and 2.5 bathrooms, Nestled In The Highly Sought-After Harding Community. A Thoughtfully Crafted Layout, Bathed In Natural Light . The Large, Modern Kitchen Features An Centre Island And Ample Cabinetry. The Family Room Features A Cozy Fireplace And Walkout Access To The Backyard, Perfect For Indoor-Outdoor Living. Laminate Flooring Throughout The Main And Second Floors. Located just a 4-minute drive to Richmond Hill GO Station, The property is 1.2km to top schools , Bayview Secondary School, and major shopping options such as Walmart, H-Mart, Costco, and FreshCo. With easy access to Highway 404 and public transit, this unit offers both comfort and convenience. (id:61215)
1240 Forest Street
Innisfil, Ontario
Welcome to 1240 Forest St..! A charming raised bungalow nestled on a ravine lot in beautiful Simcoe County! This wellmaintained2+1 bedroom, 2-bathroom home is perfect for small families, down-sizers, or anyone looking for a comfortable and spacious livingspace with finished lower level. The main floor features hardwood flooring throughout, with both bedrooms offering cozy spaces. The kitchenis equipped with stainless steel appliances, a gas range, built-in microwave, pantry, and a large eat-in area that opens to a private deckoverlooking the ravine. The lower level offers a spacious family room and a third bedroom, with a rough-in for a 4-piece bath and agenerously-sized laundry room. Freshly painted and with luxury vinyl flooring throughout the lower level, this space is perfect for unwindingor customizing to suit your needs. The large backyard, with trees for added privacy, backs onto the ravine, creating a tranquil setting. (id:61215)
106 - 67 Kingsbury Square
Guelph, Ontario
Spacious ground-floor 2-bedroom condo apartment with a private balcony that feels like a terrace. Conveniently located just minutes from restaurants, shopping, and a short drive to Highway 401. Includes one surface parking spot. Don't miss outbook your showing today! (id:61215)
1210 - 15 Queen Street S
Hamilton, Ontario
Welcome to this modern 1-bedroom condo in the heart of downtown Hamilton. This bright unit offers an open-concept layout with stainless steel appliances, in-suite laundry, 9 ft ceilings and a walkout to a private balcony. The 4-piece bathroom and quality finishes throughout create a comfortable and stylish space. Enjoy access to top amenities including a gym, yoga deck, party room, and rooftop terrace. Steps from the future Queen Street LRT stop and just minutes to Highway 403, both Hamilton GO stations, McMaster University, and Mohawk College, and many cafes, restaurants, breweries, shopping, and entertainment. (id:61215)
2509 - 388 Prince Of Whales Drive
Mississauga, Ontario
Location Location Location Live In Luxury On The 25th Floor Of The Prestigious One Park Tower! This Bright And Spacious 1 Bedroom Plus Den & 2 Baths Unit Can Be Used As 2 Bedroom Located In The Heart Of Downtown Mississauga Features Open Concept Living, With 9 Ft Ceilings, Very Large Balcony W/ Breathtaking Views! Walking Distance To Transit, Square One, Sheridan Collage Theatre, Ymca, Schools & More!. (id:61215)
843 Cedarbrae Avenue
Milton, Ontario
Brand new 2 Bedroom 2 Washroom lower Level apartment available for rent. Comes with 2 full washrooms, 2 spacious bedrooms and a huge living room. It's a carpet free apartment. Set in a mature, family-friendly neighbourhood close to parks, schools, and all of Milton's amenities, Perfectly located, you are just minutes from everyday conveniences - 3 minutes to Home Depot, Real Canadian Superstore, Milton Public Library, longos, Walmart, Canadian tire, shopping malls, the Rec Centre, and the GO Station, plus only 5 minutes to Hwy 401. Immediate occupancy available. Need credit report, job letter, pay stubs, references! No smoking/pets. Utilities extra (id:61215)
29 Glenmore Crescent
Brampton, Ontario
Prime Location. Perfect starter home? This home is a great opportunity for first-time buyers or investors. 30 mins to Toronto downtown/ Mississauga/ Vaughan/ Oakville. Easy access to public transit in any direction and a 5-10 minute drive to Highway 410 & 407 and Bramalea city Centre, Chinguacousy Park, Walmart, Worship places. House will be sold as is where is. (id:61215)
1261 Consort Crescent
Burlington, Ontario
Two generations Semi-Detached With TWO Independent Entrances, 2 Kitchens, 4 Bedrooms, 2.5 Bathrooms Home On a Quiet Family Friendly Street. Step inside to a thoughtfully designed interior, finished from top to bottom. The modern kitchen boasts stainless steel appliances, ample cabinetry, and a cozy breakfast island. The open-concept layout seamlessly connects the living and dining areas, making it perfect for entertaining. This home offers many upgrades, such as Hardwood floors, smooth ceiling, crown molding, pot lights, upgraded baseboards, quartz countertops, ceramic backsplash, Stainless Steel Appliances and more! This home features four bedrooms and 2.5 well-appointed bathrooms, providing ample space for growing families. The fully finished lover adds incredible versatility, complete with a second kitchen, a full bathroom with a glass shower, second laundry and a one ground level bedroom perfect for extended family, guests, or potential rental income. An extra-long driveway that accommodates three cars and the single-car garage. Nearby Are Parks, Biking, Walking, Trails, Schools & Shopping. Easy Access To Highways 403 /QEW/Public Transit. Be Prepared To Fall In Love! (id:61215)
1269 Gina Street
Innisfil, Ontario
Unbelievable Renovated Gem! Stunning Main Floor. Functional Layout. Bright And Spacious, Elegant Turn-Key Home!!! Main Floor Family Room. Gourmet Chef's Kitchen. Floating Staircase! Lower Level Is A Superb Continuation Of Family Space Or An Outstanding 2 Bedroom Basement Apartment as an extra income. 5 Bedrooms In Total! Premium Lot! 148 feet deep Pool-Sized Lot/ Backing On to Beautiful Walking Trail & Open Space. Double Car Garage!!! Your Forever Home!!! Perfection!!! (id:61215)
Basement - 46 Squire Drive
Richmond Hill, Ontario
Very bright, open concept, two bedroom, one bath basement apartment in very high demand location. Quiet community, close to school, shopping, parks and TTC transportation. Tenant pays 1/3 of utilities. One parking on driveway included. (id:61215)
6 Hollis Crescent
East Gwillimbury, Ontario
Welcome to Holland Landing, East Gwillimbury's Hidden Gem! Nestled on a quiet crescent in a peaceful, family-friendly village known for its strong sense of community, abundant parks, excellent schools, and the picturesque East Holland River with surrounding trails. This beautifully updated 4-bedroom, 3-bath, 2-storey home is move-in ready. Stepping into this beautiful home you are greeted by a gorgeous foyer with new laminate floors and an updated staircases with wrought-iron spindles. The bright and spacious combined living/dining room perfect for entertaining. As the weather gets cooler, snuggle up in the cozy family room in front of the wood burning fireplace. The main floor also features a renovated powder room and laundry for modern convenience. The eat-in kitchen boasts brand-new stainless-steel appliances, a 5-stage reverse-osmosis filter and new sliding doors to a huge private deck perfect for gatherings, lounging, and evenings by the fire pit. Upstairs, engineered hardwood floors lead to a large primary suite with walk-in closet and 3-piece ensuite, plus three additional bedrooms. The fully renovated basement impresses with 6 wide-plank laminate floors, a walkout to the backyard, wet bar, home gym, bathroom rough-in with working toilet, and replaced sliders, a versatile space for entertaining or fitness. Notable updates include a 2025 roof, new garage door and opener, new front door, owned hot water tank, carbon filters, and whole-home water filtration system, ensuring comfort and peace of mind. Don't miss this opportunity to own a meticulously cared-for home in one of East Gwillimbury's most desirable communities! (id:61215)
294 Warden Avenue
Toronto, Ontario
Amazing location right on the transit line, just minutes from Birch Cliff Public School and only a 20-minute drive to downtown. This fully upgraded home features stainless steel appliances, an open-concept layout, granite countertops in both the kitchen and bathrooms, central AC, pot lights throughout, a skylight, large windows, and 9-foot ceilings on the main floor. The long driveway with a single-car garage offers plenty of parking. Enjoy outdoor living with a spacious deck and large backyard. Inside, relax by the cozy gas fireplace in the living room. Recently painted and professionally cleaned, this home is move-in ready. (id:61215)












