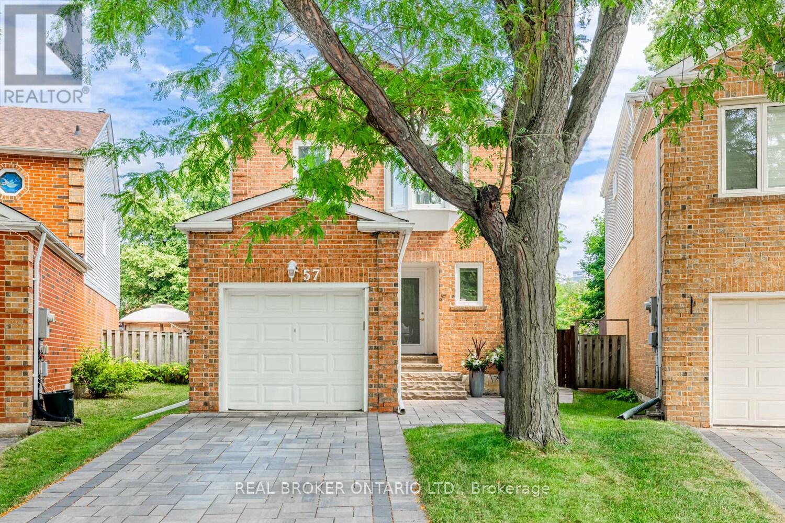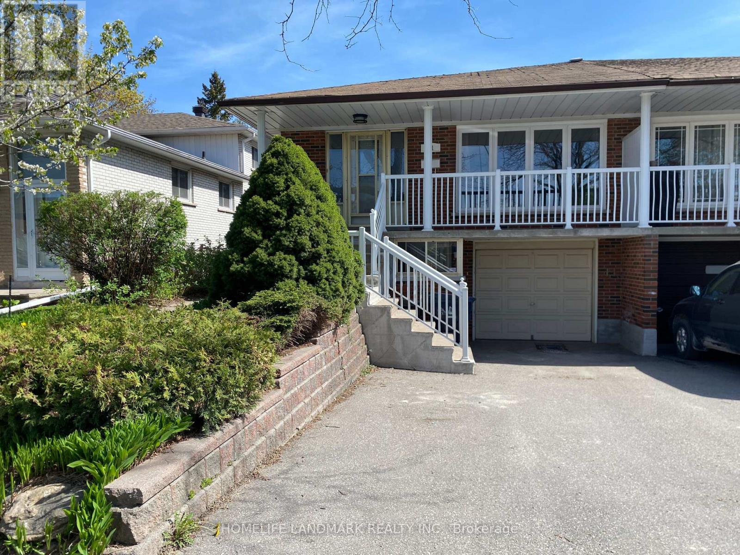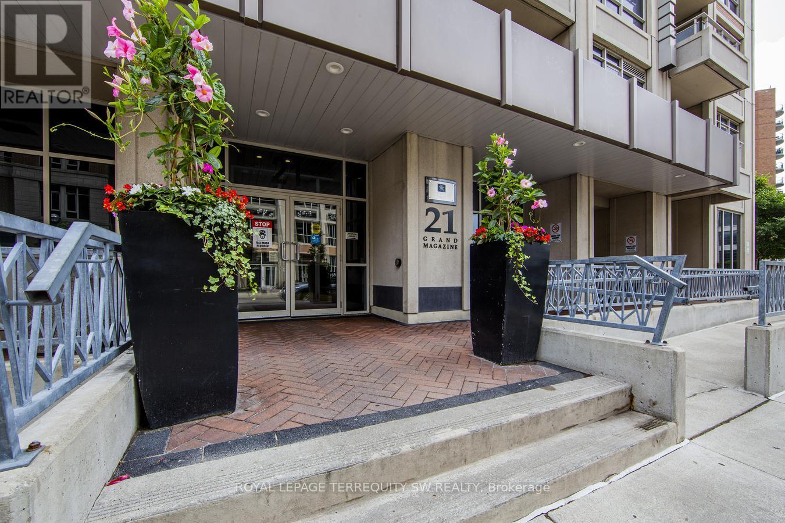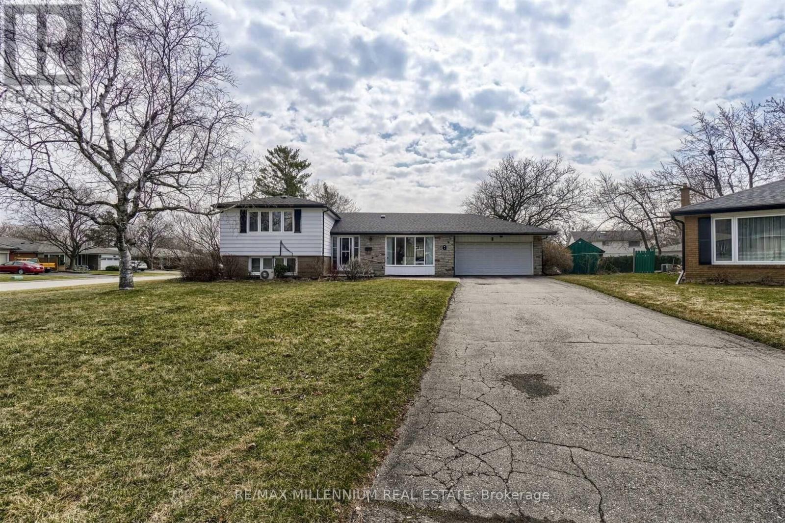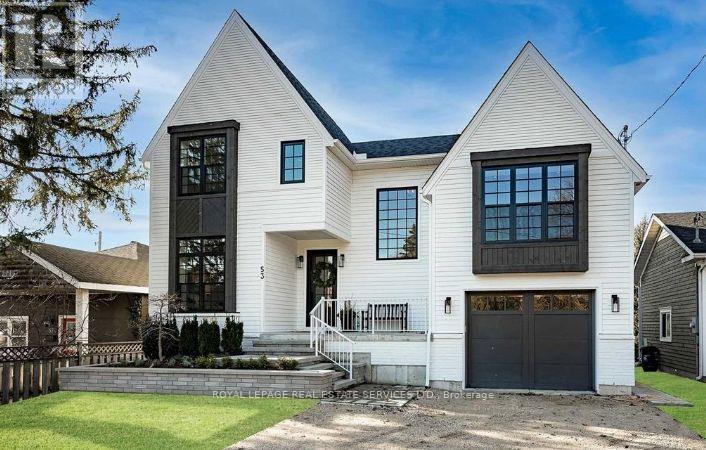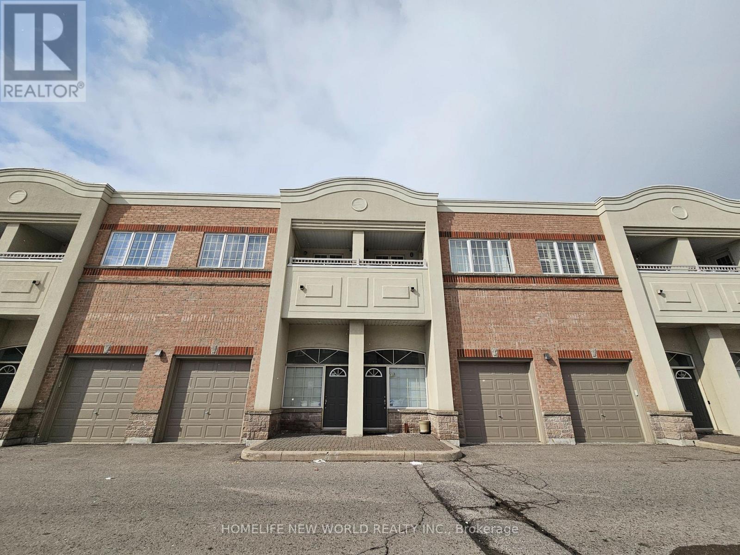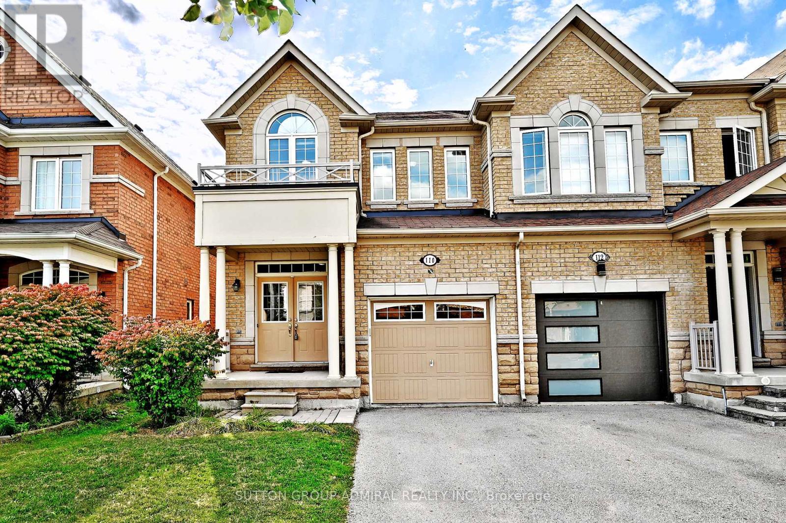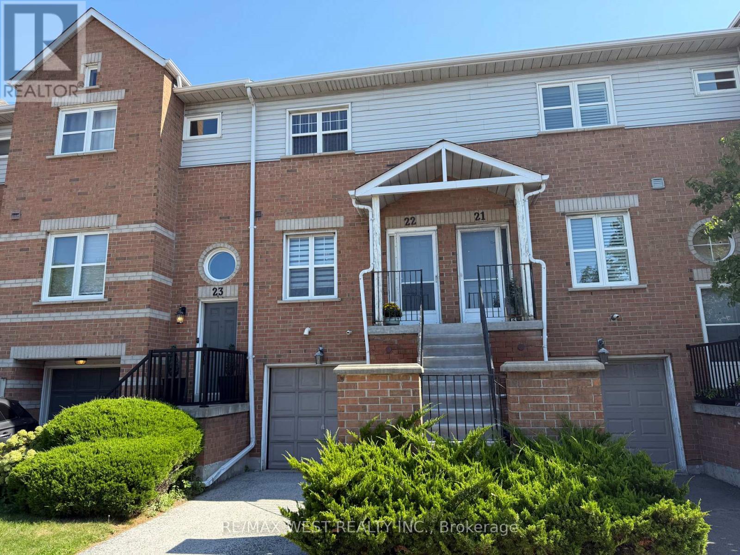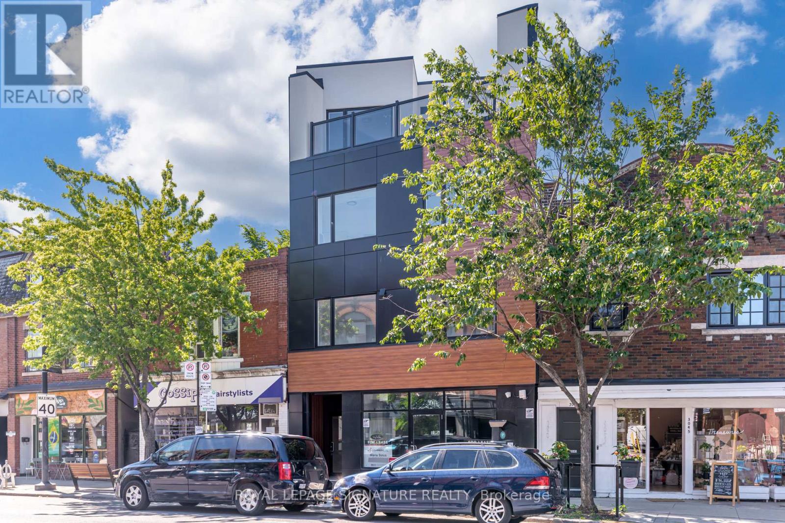Team Finora | Dan Kate and Jodie Finora | Niagara's Top Realtors | ReMax Niagara Realty Ltd.
Listings
57 Glenmanor Way
Vaughan, Ontario
Nestled in one of Thornhills most coveted neighborhoods, this impeccably renovated detached home is a rare blend of timeless elegance and cutting-edge convenience. Thoughtfully redesigned from top to bottom, this property offers a truly turnkey experience for those seeking comfort, quality, and sophistication. From the moment you step inside, the attention to detail is undeniable. The heart of the home, a custom Italian-designed kitchen seamlessly integrates premium cabinetry with sleek Caesarstone quartz countertops and a full suite of high-end appliances. Cooking and entertaining are elevated with a built-in Sub-Zero fridge, ultra-quiet Bosch dishwasher, Dacor wall oven and convection microwave, and a Thermador induction cooktop with a retractable downdraft system. The open-concept layout flows effortlessly into the living area, where a wall-mounted 65 Samsung 4K Smart TV is included, adding both convenience and value. Upstairs, spa-inspired bathrooms provide a sanctuary of relaxation. Each space is finished with luxurious Italian ceramics and Hansgrohe fixtures, while heated Schluter floors remotely controlled via smart phone ensure ultimate comfort year-round. Beyond beauty, this home has been upgraded for smart, energy-efficient living. A brand-new high-efficiency furnace (2024) and a rental water heater (2025) offer peace of mind. The attic has been upgraded with R60 insulation, and the roof (2017) features 50-year warranty architectural shingles, complete with a ridge venting system and oversized eavestroughs for long-term durability. Natural light pours in through a Velux skylight, creating a warm, airy atmosphere throughout. Security and modern convenience are built in, with a monitored smart alarm system accessible from your phone and a touchscreen control panel at your fingertips. A whole-home Kinetico water softening system provides pure, softened water throughout. Close to community centers, grocery stores, schools and the vibrant Promenade Mall. (id:61215)
Lower - 11 Pindar Crescent
Toronto, Ontario
Well Kept Solid Brick Semi Property Located In Convenient & Quiet Neighborhood. Private Laundry/Entrance. Laminate Floor throughout. Granite Kitchen Counter top. Min To 401,404,Dvp,Ttc, Subway & Shopping Mall. Walking Distance To Victoria Park Square Mall With Food Basics Grocery, And Paramount Fine Foods. Day Care Centres, Public Schools, Shopping Malls, Banks And Supermarkets Are Nearby. (id:61215)
1707 - 21 Grand Magazine Street
Toronto, Ontario
Live At West Harbour City, Phase 2 In Fort York! 17th Floor Soho 2 Bed/2 Bath Unit Upgraded Beyond Builders Standard! Wood Floors Throughout & Custom Stone Work + Stone Accent Wall! Upgraded Kitchen Counter & Backsplash! Upgraded Marble Bathrooms. Stainless Appliances! 9' Ceilings! Extra Wide Balcony With City Views! Across From Transit & Waterfront Parks/Trails! Fantastic Community With DT Convenience! 52-Inch Flat Screen Tv Included. Steps To The Bentway + Loblaws & Shoppers! (id:61215)
45 - 2610 Kettering Place
London South, Ontario
Stunning Enhanced End-Corner Park View Townhouse With gorgeous panoramic garden view & green belt. This newer spacious 2116 sq ft 4 bd rm townhouse offers the layout of a detached home with a separate family rm, Living/Dining rm & breathtaking green park views from almost every room.Very spacious bright Living rm W/O to Juliette Balcony. No House behind, just lush greenery & huge park perfect for morning coffee or entertaining guests on the expansive huge deck/patio. A modern kitchen with quartz countertops, tall & stylish cabinets, designer back splash, latest stainless steel appliances, a huge island with breakfast bar & a spacious breakfast area with direct access to the outdoor space. The open concept design & 9' ft ceiling & plenty of large windows in all rooms create a bright, airy atmosphere. Thousands $$$ in upgrades. No carpet throughout, beautiful landscaping & a large storage/utility room with huge window & ceramic sink. The third level boasts a luxurious master suite with a glass shower ensuite, quartz counter top. This rare gem offers one of the largest layouts & lot in the Victoria Townhomes community. Gorgeous front & side yard, a large porch & foyer with very good size window. Huge pantry & another storage room close to kitchen on second level. The Exceptionally low maintenance fee of just $75/month. This home captures one of the best view of the park located right behind the house. Excellent location. Just mints from HWY 401, Parks, Schools, Banks, All big boxed stores, Plazas, Trails, Shopping centre & Hospitals. Throughout Wood Flooring with Hand stained poplar stairs with wood handrails.Very good size garage with garage door opener.:Premium finishes. This is a rare opportunity to own a townhouse with the feel & space of a detached home, in one of the most sought after communities in south London. Don't miss out this one won't last! (id:61215)
1 Cunningham Court
Brampton, Ontario
Location On A Quiet Clu-De-Sac Backing Onto Park. Excellent Size Living & Dining Room, SpaciousEat-In Kitchen . Main Floor Family Room With Wood Burning Fireplace. Principle Bedroom WithSemi-Ensuite Bath And Double Closet. New Kitchen with Granite Counter Tops. Two Other Good SizeBedrooms. Lower Level Finished With 2 Bedrooms Room with full washroom . Located Close ToSchools, Shopping Mall And Transportation. (id:61215)
53 Niagara Street
Collingwood, Ontario
NEW PRICE & STEPS TO SUNSET POINT, GEORGIAN BAY - this custom Vandermeer-designed 5-bedroom home offers over 3,700 sq. ft. of beautifully finished living space, just steps from Georgian Bay and the trails at Sunset Point. Blending timeless craftsmanship with modern comforts, the main floor features soaring 12-ft cathedral ceilings with rustic beams, a chef-inspired kitchen, and a spacious family room with a cozy gas fireplace; perfect for entertaining or quiet evenings in. The main-floor primary suite includes a luxurious 5-piece ensuite, while a versatile upper-level loft with its own fireplace offers the perfect space for a home office or private retreat. The fully finished lower level adds even more functionality with a large rec room, wet bar, gas fireplace, two additional bedrooms, and a full bath; ideal for guests or extended family. Practical touches like a mudroom with garage access add to the home's everyday convenience including potential for in-law suite. Located minutes from Blue Mountain, ski resorts, golf, waterfront parks, and vibrant downtown Collingwood, this property delivers both luxury and lifestyle. A rare opportunity at a compelling price. (id:61215)
88 Mohandas Drive
Markham, Ontario
Semi-Detached Home Located In Markham And Steels Ave. Beautiful Development Next To The Golf Club. Bright & Spacious Modern Open Concept Layout. Elegant Double Door Entrance, 9' Ceiling Main Floor, Hardwood Floor Throughout, Granite Kitchen Counter-Top, Large Breakfast Area, Oak Staircase. Mins To Costco, Home Depot, Canadian Tire, Supermarket, Hwy 407, Schools, Restaurants, And Parks. (id:61215)
213 - 9441 Jane Street
Vaughan, Ontario
2 Bedroom + Study Town Home Situated In Maple, Just North Of Rutherford Road. 9' Ceiling. Great Functional Layout. The Study Can Be Used For 3rd Bedroom. Primary Bedroom With 2 Closets. Walking To Vaughan Mills, Wonderland, And Grocery Stores. Close To Schools and TTC. The kitchen countertop and kitchen sink shown on the photos have been replaced. Photos taken before the existing tenant moved in. (id:61215)
110 Southdown Avenue
Vaughan, Ontario
Welcome to 110 Southdown Ave. a bright, spacious end-unit townhome in Vaughan's sought-after Patterson community. This freshly painted 4-bedroom + Den, 3-bathroom home features an open-concept layout with 9-foot ceilings, hardwood floors, and a double-door entry on the main floor. The main level offers a sun-filled living area, a beautiful kitchen with stainless steel appliances, main-floor laundry, and direct access to a private, fully fenced backyard. Upstairs, the primary bedroom boasts a 5-piece ensuite with double sinks, plus three additional generously sized bedrooms. Enjoy a private, fully fenced backyard and a full garage with driveway parking. Located near top-rated schools, parks, transit, and major routes - this is the perfect home for comfortable family living. (id:61215)
22 - 630 Evans Avenue
Toronto, Ontario
Step into Style, Comfort, and Convenience! This fully renovated townhome offers the perfect blend of modern design and everyday practicality. From top to bottom, enjoy a fresh, contemporary aesthetic that truly feels like home. Cook and entertain with ease in the stylish kitchen, featuring modern cabinets and sleek quartz countertops. Ceramic, and laminate flooring flow throughout, adding warmth and elegance to every room. The open-concept main floor is bright and spacious with 9' ceiling ideal for hosting friends and family. Upstairs, the primary bedroom boasts two large closets and a private 2-piece ensuite for your comfort. The ground-level rec room provides additional living space and walkout to a private yard perfect for relaxing or entertaining outdoors. Located minutes from Sherway Gardens Mall, major highways, transit, parks, schools, hospital, and every essential amenity, this home delivers unmatched accessibility in a sought-after location. Bonus: Low maintenance fees! (id:61215)
Ph7 - 3039 Dundas Street W
Toronto, Ontario
Rare boutique penthouse in the heart of High Park/Junction. This architectural gem features high ceilings, a private terrace, and semi-private elevator access. Part of an exclusive collection of just eight bespoke residences, each designed to the highest standards of modern living. Smart-home video entry, secure exterior/common areas, and a sleek modern elevator provide both convenience and peace of mind. (id:61215)
528 - 3009 Novar Road
Mississauga, Ontario
Brand new Spacious 2 Bedroom + Den With Parking & Locker! Bright and functional layout featuring 2 bedrooms + den, perfect for a home office or guest space. The unit includes 1 parking spot and 1 locker for your convenience. Open-concept living and dining area with modern finishes throughout. Windows bring in plenty of natural light. Located in a highly sought-after neighborhood, steps to shopping, dining, parks, and public transit. Enjoy access to building amenities designed for comfort and lifestyle. (id:61215)

