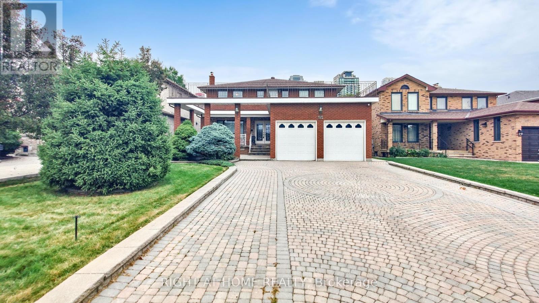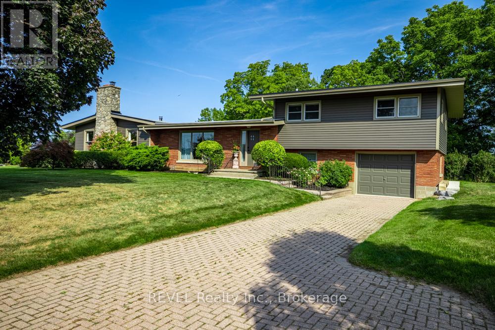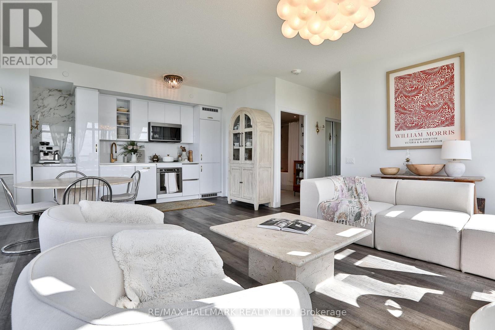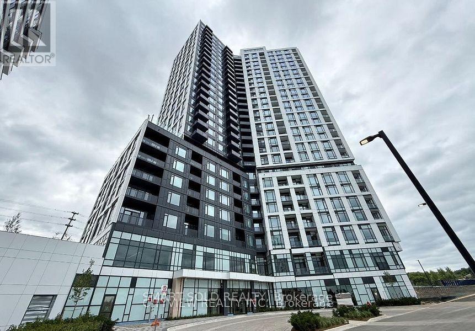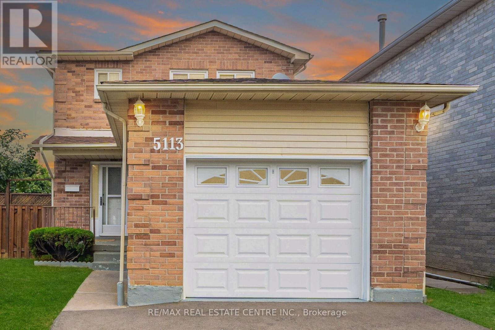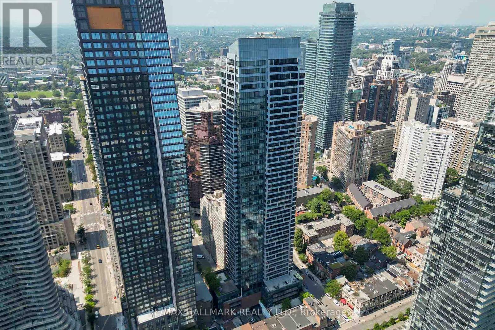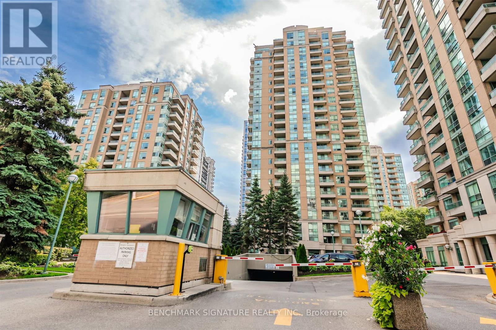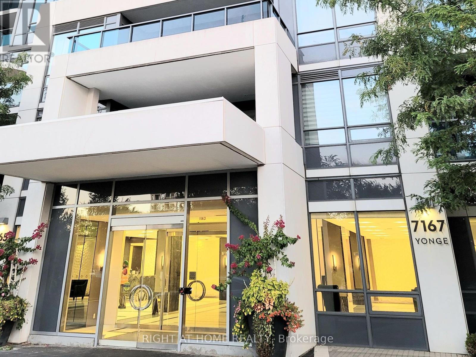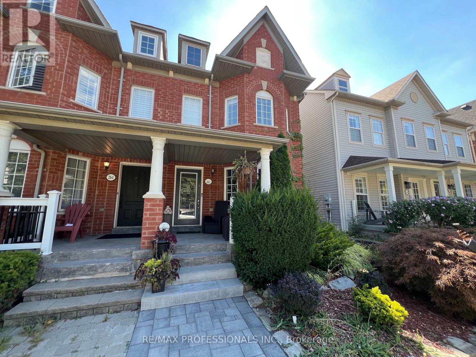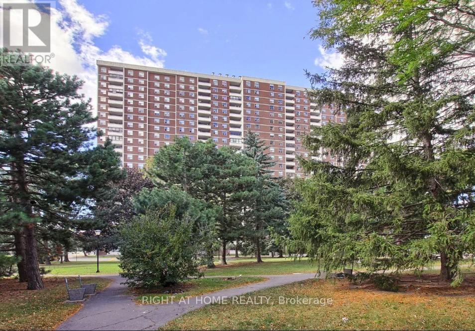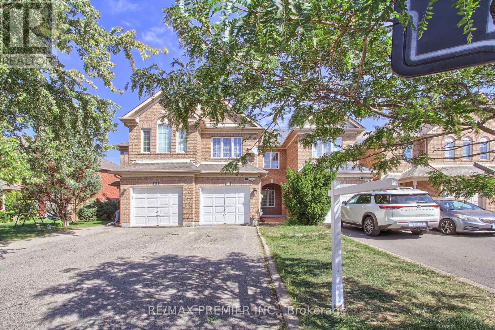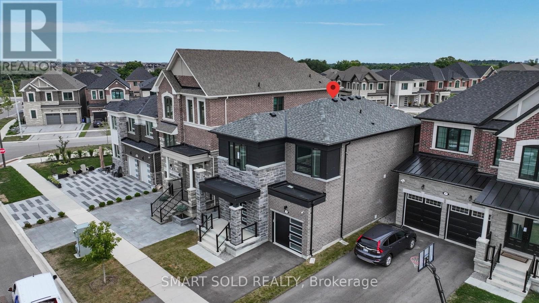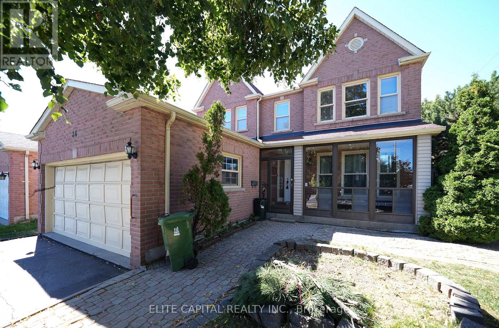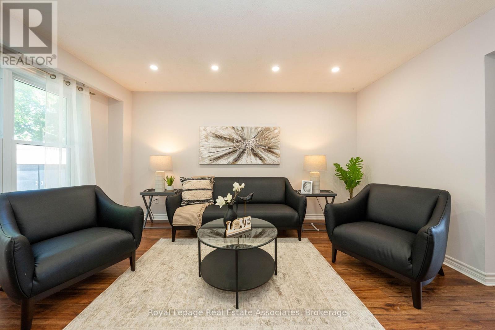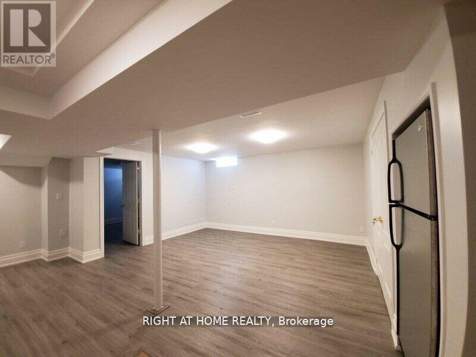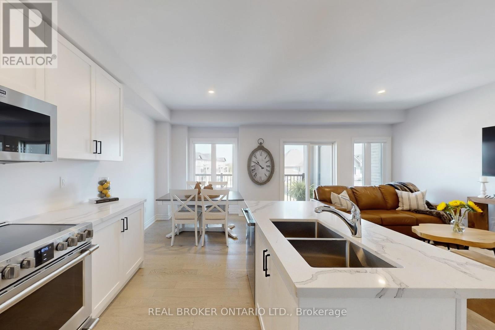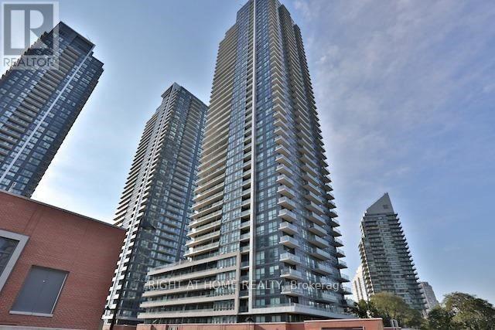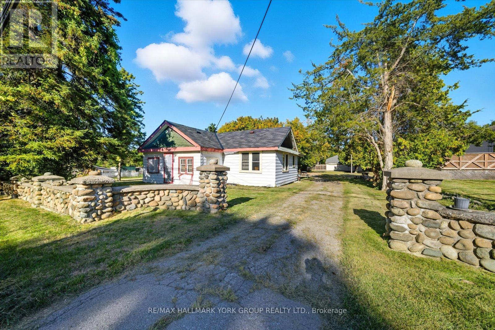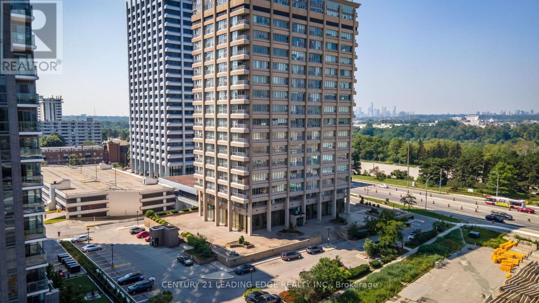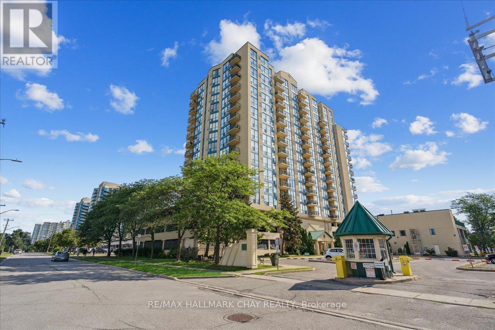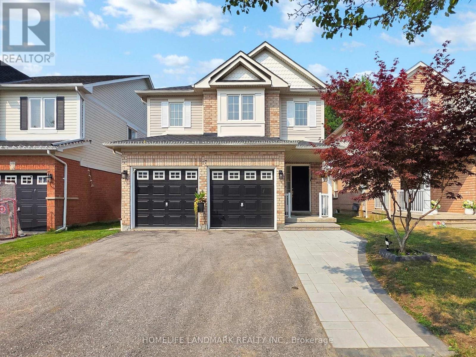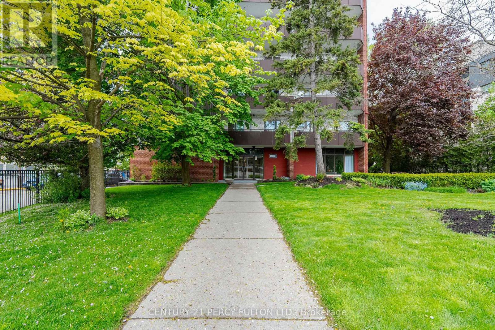Team Finora | Dan Kate and Jodie Finora | Niagara's Top Realtors | ReMax Niagara Realty Ltd.
Listings
71 Fairview Road W
Mississauga, Ontario
This one-of-a-kind, custom-built home has been lived in by the original owner and impeccably maintained, located in a prime location in the heart of Mississauga, in one of the best family neighborhoods. This house is now priced to sell, don't miss this rare opportunity. Offering 7 bedrooms, 2 separate entrances, and a premium 50 x 200 ft. lot, this property is truly one of a kind. Welcome to 71 Fairview Rd W. More than just a home, this is where your story begins. Set on a rare premium lot, this residence provides almost 5,000 sq. ft. of living space, perfect for a large family. Inside, there's a main-floor bedroom ideal for parents or guests, four bedrooms upstairs including a primary retreat with a four-piece ensuite and walk-in closet, and a finished lower level with two additional bedrooms, a large living room, a built-in bar, and plenty of storage. Featuring both a private side entry and a walk-up to the backyard, the basement is ideal for a rental suite or multi-generational living. Hardwood floors flow throughout the main and upper levels, adding timeless warmth. The expansive lot offers space for a pool, entertaining, or a future custom build. A sprinkler system keeps the landscaping lush. Parking is easy with six spaces on the interlocked driveway and a double garage. The kitchen opens to a sun deck, and the family room has another deck walk-out, making this home functional and inviting. Move-in ready, with no rentals to assume and everything owned outright, this property is a once-in-a-lifetime opportunity. Schedule your private showing today. (id:61215)
4521 Twenty First Street
Lincoln, Ontario
This remarkable waterfront property is being offered for the first time! With 430 feet of waterfront on Jordan Harbour located close to shore of Lake Ontario it makes it one of a kind. With 3 bedrooms and 3 baths this sprawling side split has a lot of living space. The vaulted ceiling compliments the living room perfect for watching sunsets through the large bay window and gazing at the fields. The oversized second living room has a gorgeous wood fireplace, wood stove, hardwood floors, 3 piece bath and patio doors out to the yard. This space could be converted to a main floor in-law suite or large bedroom. The eat in kitchen faces the water along side the dining room, great for family dinners and making memories. There is a covered porch off the kitchen facing the water perfect for morning coffee and watching the sunrise. The lower level features an office with a walk out, a laundry room with 2 piece bath and access to the garage. The basement space offers endless possibilities with a large rec room perfect for a play room or TV room. The utility room offers a large space for storage. Walk through to the other furnace room which has a full walk out. Updates include roof 2023, septic 2022, driveway drain 2024 and vinyl siding 2024. The shoreline has mature oak and black walnut trees. The side yard is complimented by an orchard with a mix of cherry and apple trees. Minutes to the QEW and in the heart of the country. This property is truly one of a kind! (id:61215)
1016 - 251 Manitoba Street
Toronto, Ontario
Welcome to this beautifully upgraded 2-bedroom, 2-bathroom condo offering 920 sq ft (including balcony) of thoughtfully designed living space with southwest exposure and sweeping views of Lake Ontario. Bright and modern, the open-concept layout showcases a sleek kitchen with a built-in coffee bar featuring porcelain counters and backsplash, an integrated flush fridge, flush cooktop, and undermount sink for a seamless designer look.The spacious living area opens to a private balcony, recently enhanced with custom paver tiles and outdoor pot lights perfect for entertaining or relaxing at sunset. Both bedrooms feature upgraded light fixtures with modern bedside sconces, creating a warm and elegant ambiance. With two generously sized bedrooms, the home is ideal for professionals or couples needing a dedicated work-from-home space. Added conveniences include in-suite laundry, two storage lockers, and a parking spot near the elevator with EV charging rough-in.The building offers resort-style amenities: outdoor pool, sauna, fully equipped gym, yoga studio, pet wash station, and 24-hour concierge and security.Unbeatable location steps from Mimico GO Station for an easy downtown commute, minutes to major highways, and a short walk to the waterfront trail for biking, running, or lakeside strolls. A perfect balance of urban convenience, lakeside tranquility, and work-from-home practicality. (id:61215)
2110 - 2495 Eglinton Avenue W
Mississauga, Ontario
Welcome to Brand New Luxurious Condo Built By Daniels Group. This Corner Suite Offers 2 Bedrooms with 2 Baths in a Prime Location. Free Wi-Fi Included. Laminated Floor Throughout, 9 Ft Ceilings, High End Finishes. Modern Kitchen with Stylish Island and Quarts Counter Top and Back Splash. Unobstructed East, West and North Views From Living/Dinning Room. Walk-Out Balcony For Relaxing & Entertaining. In-suite laundry. 1 parking space, 1 storage locker. Upgraded Blinds To Be Installed By the Builder. Property Located in the Heart of Erin Mills Neighbourhood to top-rated Schools Like John Fraser Secondary and St. Aloysius Gonzaga-this beautifully designed unit offers both style and functionality. Full Access To Over 12,000 Square Feet of Amenities, Including a Fitness Centre & Yoga Studio, Party Room & Media Room, Outdoor Terrace with BBQ and Lounge Areas. Ideally Situated in Top-rated School Districts. Close to University of Toronto Mississauga Campus. Steps to Erin Mills Town Centre, Shopping Mall, School, Bank, Retailed Stores, Restaurants, Highway 403 & 401. (id:61215)
5113 Palomar Crescent
Mississauga, Ontario
Welcome to 5113 Palomar Crescent the heart of Hurontario, Mississauga.This fantastic detached home offers incredible value under $1M, set on a premium pie-shaped lot with an abundance of outdoor space. The fully fenced yard is perfect for kids, pets, and gardeners alike complete with beautiful, established fruit trees (cherry, apple & plum).Inside, the functional family-friendly layout shines with natural light throughout. The main floor features a cozy living room with a gas fireplace, a bright open kitchen overlooking the spacious dining area, and a convenient walkout to the backyard deck. The dining space is oversized and versatile ideal for entertaining or creating an additional lounge/office nook. A handy 2-piece powder room completes the main level.Upstairs, you'll find three generously sized bedrooms. The primary boasts a walk-in closet and private 3-piece ensuite, while a full 4-piece bath serves the additional bedrooms.The lower level is clean, tidy, and ready for your personal touch whether you envision a recreation space, gym, or home office, its a blank canvas full of potential. With a New fence, New Roof, Mature greenery, and a location that blends convenience with community, this home truly offers it all. (id:61215)
2611 - 5 St Joseph St Street
Toronto, Ontario
Luxury "Largest One-Bedroom Condo Layout on Bay Street Corridor", Unit 2611 5 St Joseph Street, Toronto. Rarely Offered, This Bright And Spacious East-Facing Residence Features Panoramic Skyline Views Through Floor-To-Ceiling Windows, Bathing The Suite In Natural Light. Freshly Painted And Meticulously Maintained, This Home Boasts A Well-Proportioned 658 Sq. Ft. Oversized One- Bedroom Layout With Soaring 9 Ceilings Recognized As One Of The Most Desirable Floor Plans In The Building. An Optional Floor Plan Conversion Allows For A Versatile 1+1 Layout, Offering The Flexibility Of A Den, Office, Or Guest Space, While Still Maintaining An Open And Functional Flow. The Sleek Modern Kitchen Showcases Integrated Miele Appliances, A Built-In Island With Extended Dining Table, Engineered Hardwood Floors, Custom-Designed Lighting, A Built-In Base Wall Unit For Stylish Storage, And A Spacious Bedroom With Custom Closet System And Recessed Lighting. An Extra-Large Balcony Provides Unobstructed East-Facing Views Of Toronto's Iconic Skyline. Residents Enjoy World-Class Amenities Including A State-Of- The-Art Fitness Centre With Separate Yoga Salon, A Custom-Designed And Furnished Party Room, A Home Theatre And Games Room, A Rooftop Garden With BBQ Area And Lounge Spaces, Plus 24-Hour Concierge, Visitor Parking, Sauna, And Rooftop Terrace, Check The all the Custom Made Amenities , on 5th and 2nd Floors Please. Just Steps From Yorkville, The Eaton Centre, Queens Park, The University Of Toronto, Two Subway Lines, And Toronto Finest Shops, Restaurants, And Cafes. (id:61215)
608 - 3 Pemberton Avenue
Toronto, Ontario
Gorgeous & bright 1+Den corner suite (approx. 700 sq.ft.) at 3 Pemberton Ave in the heart of North York Centre! One of the best layouts with a rare separate kitchen & openable window. Spacious den with floor-to-ceiling windows can serve as a 2nd bedroom, office or study. Primary bedroom with ample closet space.Includes 1 parking & 1 locker. Maintenance fees cover all utilities (electricity, gas & water) for worry-free living. Direct underground access to TTC subway makes commuting effortless. Well-managed building with 24-hr security, fitness room & party room. Unbeatable location just steps to Yonge Street, Mel Lastman Square, top schools, parks, shopping, dining & entertainment. Perfect for end-users or investors looking for value in one of Torontos most vibrant neighbourhoods! (id:61215)
1007 - 7167 Yonge Street
Markham, Ontario
Bright and sun-filled 1+Den condo unit with a functional layout and breathtaking, unobstructed south-facing views. This stunning space features 9-foot ceilings and stylish laminate flooring throughout. The spacious den offers flexibility as a separate room or home office, while the bedroom includes a walk-in closet for added storage. Enjoy direct access to an indoor shopping mall, grocery store, and medical offices. Conveniently located just steps from TTC and YRT/VIVA bus routes with direct links to Finch Subway Station. Includes 1 parking space and 1 locker. (id:61215)
262 Gatwick Drive
Oakville, Ontario
Large semi detached , Oak Park's 'Newcastle' model - 2050 sqft. 3 bedrooms and 3 washrooms. Open concept main floor - big foyer, large living/dining area with bay window and coffered ceiling. Family room/kitchen with gas fireplace, breakfast bar island, Shaker style cabinetry and upgraded ceramics. Large windows overlook the south-facing garden. 2nd floor media and play room. 2nd floor laundry. Large third floor master retreat with double closets and a spa ensuite with separate shower, soaker tub. California shutters throughout! Front garden adds curb appeal. No maintenance patio/ yard. (id:61215)
806 - 205 Hilda Avenue E
Toronto, Ontario
Spacious and well-maintained 2 bedroom, 1-bathroom condo apartment in North York. This unit features open concept custom made kitchen with breakfast area. Walk out to balcony From living room and enjoy Unobstructed Panoramic East View. TTC at the door, minutes to Subway. All Utilities And Cable are included in maintenance fee. (id:61215)
35 Craddock Street
Vaughan, Ontario
Welcome home to this beautiful 3-bedroom, 2.5-bathroom freehold town home in the heart of Vaughan. This bright and spacious home features a carpet-free interior, freshly painted walls and a renovated primary ensuite. Upstairs features three generously sized bedrooms, including a primary suite with 2 large Walk-In closets. The finished basement offers a versatile space that can serve as a recreation area, home office, in-law suite, or additional accommodation. The sun-filled breakfast area walks out to a fully fenced backyard perfect for outdoor entertainment, gardening, or family gatherings. A private driveway with no sidewalk offers ample parking for you and your guests. This unbeatable location is close to parks, community centers, grocery stores, restaurants and much more. Walking distance to top-rated schools. Minutes to Vaughan Mills Mall, Canadas Wonderland, GO Station and Highways 400/401. Perfect for families, investors, or downsizers! Don't miss your opportunity to live in one of Vaughan's most sought-after neighborhoods! (id:61215)
5 Erin Ridge Court
Markham, Ontario
Motivate Seller! Welcome to 5 Erin Ridge Court, Model Home Quality Detached Residence Built By Mattamy, Nestled On A Quiet Cul-De-Sac In Victoria Square Community. This Modern 4-bedroom Home Is Situated On A Premium, Upgraded Lot Backing Directly Onto Parkland, Offering Rare Privacy, Stunning Views, And No Rear Neighbors. Step Inside To Discover 9-ft Ceilings, Upgraded 8-ft Doors, And Elegant Hardwood Flooring Throughout The Main And Second Levels. The Open-concept Layout Is Filled With Natural Light And Features A Chef-Inspired Kitchen With Stainless Steel Appliances, Quartz Countertops, A Spacious Center Island, And A Walk-out To An Extra-Deep, Landscaped Backyard. The Spacious Primary Bedroom Boasts An Elegant Tray Ceiling And A Spa-Like 4-Piece Ensuite. A Large Second-Floor Laundry Room Offers Added Convenience And The Potential To Be Converted Into A 5th Bedroom Or 3rd Bathroom. The High-Ceiling Basement, Complete With Large Windows And A 3-Piece Bath Rough-In, Provides A Blank Canvas For Future Expansion. Energy Star Certified For Comfort And Efficiency And Featuring Triple-Glazed Windows And Sophisticated Zebra Blinds, This Home Is A perfect Blend Of Luxury And Practicality. Enjoy Unparalleled Convenience, With Minutes To Top-Ranked Schools(Richmond Green Secondary School, Nokidaa PS Just 1.5Km, Hwy 404, Costco, T&T Supermarket, Shopping Plazas, Restaurants, And Scenic Trails. This Is A Rare Opportunity To Own A Turn-Key Home On One Of Springwater's Best Lots. A Must-See For Those Seeking The Perfect Blend Of Luxury, Comfort, And Location. (id:61215)
36 Ashcott Street
Toronto, Ontario
Bright and spacious detached 4 bedroom in prime location, large lot 57x110 ft lot, built by Monarch, Office on main floor can be used as 5th bedroom with 3pc ensuite, approx 2,800 sq ft above ground, skylight, Double door entry to large master bedroom with 5 piece ensuite and large walk in closet, direct access from garage. Steps to TTC, plaza, retail, malls and all amenities. (id:61215)
S416 - 120 Bayview Avenue
Toronto, Ontario
Beautiful studio awaits you in this sought after neighbourhood in Canary District next to Distillery District and Historic Corktown. Enjoy urban living with all conveniences and amenities right at your doorstep. Includes use of existing fridge, stove, dishwasher, exhaust fan, microwave oven, window coverings, electric light fixtures, locker, high speed internet and use of all facilities. (id:61215)
19 Burbank Crescent
Orangeville, Ontario
Welcome to 19 Burbank Crescent, a spacious and beautifully updated end-unit townhome on a premium corner lot in sought-after Orangeville. Offering the privacy and feel of a semi-detached, this 3+1-bedroom, 3-bathroom home is perfect for first-time buyers, downsizers, or anyone seeking move-in ready living. The main floor features a bright, functional layout with an updated galley-style kitchen (2021), open-concept living and dining areas, and a versatile den ideal for a home office or guest room. Walk out to a fully fenced backyard with two sheds for extra storage. Upstairs offers a generous primary bedroom, two additional bedrooms, and a newly renovated main bathroom (2025). The finished basement includes a cozy rec room, powder room, laundry area, and space for a home office or additional storage. Recent upgrades include a new roof (2023), furnace and A/C (2023), bathroom renovation (2025), and fresh paint throughout (2025). With parking for two and stylish, maintenance finishes throughout, this home is ready for you to move in and enjoy. (id:61215)
Lower - 7 Presidential Street
Vaughan, Ontario
Bright and spacious 2-bedroom basement apartment for lease in Woodbridge, ON, featuring a private entrance, modern kitchen, full bathroom, and one parking space. Well-maintained and move-in ready, this comfortable unit is ideal for a single professional or couple. Located at Hwy 7 and Pine Valley, just minutes to Hwy 400/427, TTC transit, schools, and Vaughan Mills, in a quiet, family-friendly neighborhood. (id:61215)
2 Alan Williams Trail
Uxbridge, Ontario
Dont Miss Out On This Stunning End Unit 3-Storey Townhome Located In Beautiful Uxbridge. This Apple Blossom Model Features Three Bedrooms, Three Bathrooms And 2527 Sq Ft Of Luxurious Living Space. Enjoy Many Modern Upgrades And Finishes Throughout. The Heart Of The Home Is The Bright Open Concept Great Room, Dining Room And Kitchen With Light Hardwood Floors And Pot Lights. The Kitchen Boasts A Spacious Island With Quartz Counters and Stainless-Steel Appliances. Enjoy Your Morning Coffee On The Large Balcony Off Of The Great Room. A Separate Living Room On The Second Floor Provides An Additional Space To Relax. Upstairs Retreat To The Primary Suite With Balcony, Walk-In Closet & 5-Pc Ensuite With Quartz Counters. The Other Two Generously-Sized Bedrooms Share A Jack And Jill Washroom With Quartz Counters. Enjoy The Convenience Of Laundry On The Third Floor. The Spacious Study Makes For A Great Home Office Or Could Be Used As A Fourth Bedroom. The Unfinished Basement Awaits Your Finishing Touches And Features A 3-Pc Rough-In. Parking For 4 Vehicles In The Driveway With Additional Visitor Parking. Conveniently Located Minutes From All Amenities, Schools, Hospital, GO Station, Parks & Trails. (id:61215)
3202 - 2220 Lakeshore Boulevard W
Toronto, Ontario
2 Bedroom, 2 Bathroom, One Parking Southwest Corner Unit With Breathtaking City And Lakeview. It is located at intersection of Lake Shore and Park Lawn steps away from Lake, TTC downtown routes, schools, day cares, Go station, Grocery stores - Metro, value village, No frills, theatres, restaurants,LCBO and much more! This is a vibrant neighbourhood! 9 ft ceiling with ceiling to floor MassiveWindows Bring In Tons Of Natural Light. Open concept, Generous Living Space Perfect ForEntertaining. 24 Notice Required Hours For All Showings (id:61215)
23035 Lake Ridge Road
Brock, Ontario
Welcome To A Rare Development Opportunity In The Hamlet Of Port Bolster! This Spacious Lot Zoned Hamlet Residential (HR) Provides Incredible Flexibility For Builders, Investors, And End Users. With Generous Lot Dimensions And HR Zoning, Options Exist To Build A Custom Dream Home, Create Multiple Residential Dwellings (Subject To Approvals), Or Explore A Unique Live Work Concept When Combined With The Commercial Restaurant Property Next Door (Also Available For Sale!) MLS: N12415454. Located Within The Established Hamlet Boundary And Just Minutes From Lake Simcoe Marinas And Beaches, This Site Offers Both Lifestyle And Investment Value. With Easy Access To Toronto, Ample Frontage (147ft) Along Lake Ridge Road, And Hamlet Policies That Support Compact, Compatible Growth This Property Is Poised For Exciting Future Development. Secure Your Place In A Growing Community And Capitalize On This Rare Chance To Own Side By Side Residential And Commercial Assets In One Of Durhams Most Unique Hamlet Settings. (id:61215)
409 - 797 Don Mills Road
Toronto, Ontario
Welcome to the highly sought-after Tribeca Lofts at 797 Don Mills Rd, offering a rare blend of space, style, and convenience! This immaculate loft-style condo apartment boasts soaring ceilings and approximately 865 sq. ft. of bright, open-concept living. Designed with modern elegance, it features luxurious finishes throughout, including a ceramic granite kitchen countertop and quality cabinetry that combine functionality with timeless appeal. The layout is thoughtfully planned with two full bathrooms, including a master ensuite complete with his and her closets, providing comfort and convenience. The spacious den with French doors offers the perfect option for a second bedroom, home office, or private retreat. A charming Juliette balcony brings in natural light and fresh air, enhancing the loft-inspired vibe. Residents of Tribeca Lofts enjoy not just beautiful interiors, but also an unbeatable location. Step outside to find Superstore (Loblaws) across the street for everyday convenience, and easy access to the DVP/Highways for seamless commuting. The upcoming new subway station will make transit even more accessible, while cultural destinations like the Aga Khan Museum add vibrancy to the neighbourhood. This is an ideal home for professionals, couples, or small families looking for upscale urban living in a well-connected community. With its stylish design, generous space, and prime location, this loft ticks every box! Dont miss this opportunity to lease a one-of-a-kind condo in a landmark building where luxury meets lifestyle at 797 Don Mills Rd. (id:61215)
401 - 212 King William Street
Hamilton, Ontario
Modern urban living in the heart of downtown Hamilton! Welcome to KiWi Condos (2020) at 212 King William StSuite 401 is a bright 2-bed, 2-bath layout (approx. 800899 sq ft) with a functional open concept design. The sleek kitchen features stainless steel appliances and stone countertops, opening to a versatile living/dining areaperfect for daily living or entertaining. The private primary bedroom includes a large closet and a 3-pc ensuite; a well- sized second bedroom and a full main bath offer great flexibility for guests, office, or nursery. Residents enjoy outstanding amenities: rooftop/terrace with city views, fitness centre, party/entertainment room, pet spa, and more. All of this steps to King Williams restaurant row, Gore Park, transit, and everyday conveniencesideal for first-time buyers, downsizers, or investors. Move-in ready downtown lifestyle! (id:61215)
403 - 65 Ellen Street
Barrie, Ontario
Rarely offered spacious 1,602 sq ft 3-bedroom, 3-bathroom front suite with stunning panoramic water views of Kempenfelt Bay. Generous space for entertaining in style. Large dining area open to the oversized living room, floor to ceiling windows showcasing the gorgeous views, sunrises, and Barrie's beautiful waterfront. Renovated kitchen boasts stainless and white appliances, tile back splash, full height cabinets, pot drawers, double sink, laminate floors & bright breakfast area. Primary bedroom provides a stunning view, large walk-in closets, custom ensuite bath and custom vanity. 2nd bedroom is perfect for guests, & 3rd bedroom makes a great office or TV den and includes a second 2 piece ensuite & walk-through closet. Loads of storage, crown molding, lovingly cared for, front foyer closets with custom doors and neutral paint throughout. Wonderful building with many social activities, indoor pool, exercise room, sauna, hot tub, party room, billiards. Well-kept grounds, secure entry, onsite management staff, loads of visitor parking. Just steps to the beach, walking paths and downtown Barrie. Quick walk to the Go Train station. Pet friendly building. (id:61215)
117 Toscana Drive
Whitby, Ontario
Nestled in the heart of the desirable Willows Walk community in North Whitby, this meticulously maintained and thoughtfully updated home offers over 2,000 sqft (1957 + 265 Solarium) of beautifully finished living space. The perfect place for your family to grow and thrive. Step inside to a bright, open-concept main floor featuring gleaming hardwood floors and a spacious living room filled with natural light. The fully renovated kitchen (2024) is a chefs dream showcasing quartz countertops, a large island with seating for three, stainless steel appliances, pot lights, and smooth ceilings. The sun-filled breakfast area walks out to a wrap-around deck, ideal for entertaining or enjoying quiet mornings overlooking the backyard. Upstairs, you'll find oversized bedrooms, including a serene primary suite complete with a walk-in closet and a gorgeous 5-piece ensuite your private retreat after a long day. Additional recent upgrades include A/C (2023) & Roof (2019) and much more. Located just steps from the brand-new daycare and Willows Walk Public School, and within walking distance to Sinclair Secondary School. You'll love the convenience of being close to parks, shopping, transit, and Highways 401, 407, and 412 all in a quiet, family-friendly neighborhood. Homes like this don't come up often. Don't miss your chance to call it home! (id:61215)
212 - 800 Kennedy Road
Toronto, Ontario
Absolutely Stunning 2-Bedroom Unit with Bright, Open-Concept Living! Step into this beautifully updated two-bedroom suite featuring a spacious open-concept layout that seamlessly blends the living room, dining area, and foyer. The modern kitchen boasts stainless steel appliances, granite countertops, abundant solid wood cabinetry & a natural stone backsplash. Enjoy stylish ceramic tile in the kitchen and wide plank light wood vinyl flooring throughout the rest of the unit. The recently renovated bathroom includes a luxurious soaker tub perfect for relaxing. Freshly painted in a light, neutral palette, this unit is filled with natural light from numerous large windows. Stay comfortable year-round with a wall-mounted A/C unit in excellent condition purchased less than three years ago. Step out onto your private, south-facing balcony ideal for enjoying city views, morning coffee on a bistro set. Maintenance Fees Include All Utilities, Property Taxes, High Speed Internet And Cable. With a Walk Score of 89 You're just steps from the LRT, Kennedy Station, GO Transit, shopping galore with No Frills and Shoppers Drug Mart directly across the street. Laundry On The Main Level For Easy Access. DON'T miss out! (id:61215)

