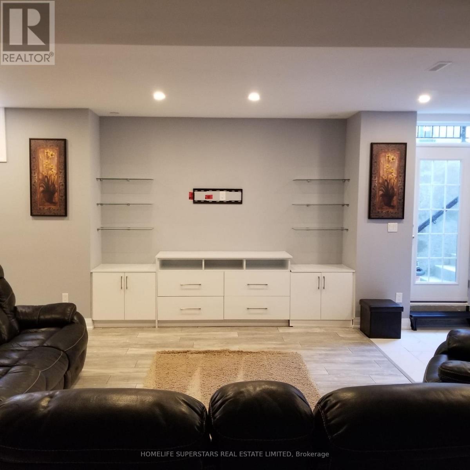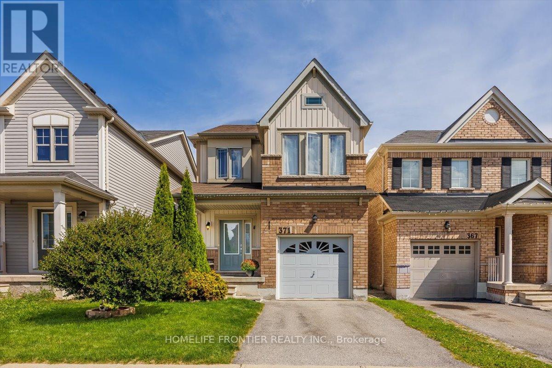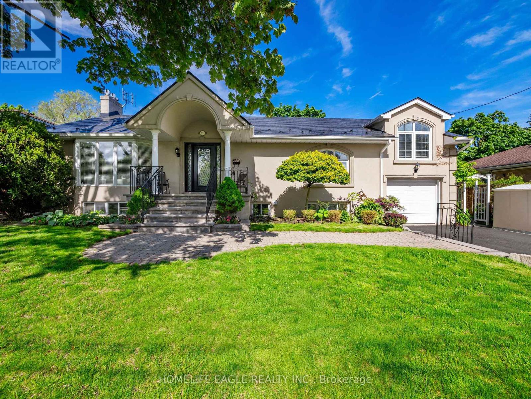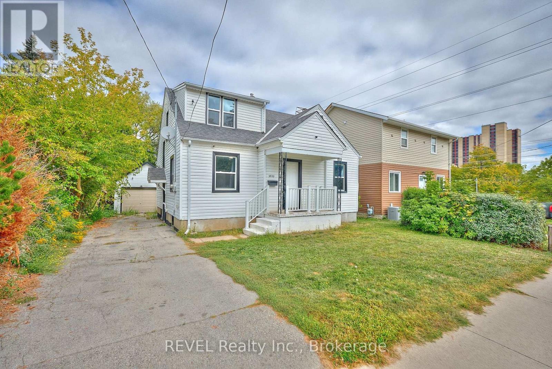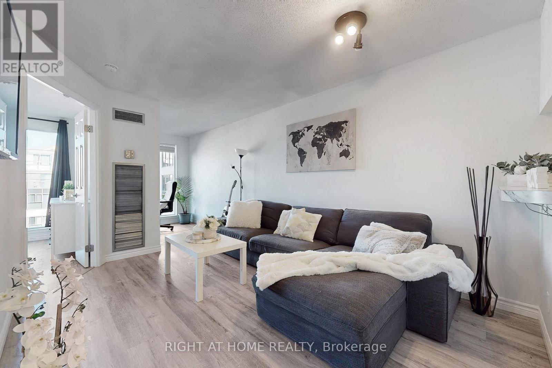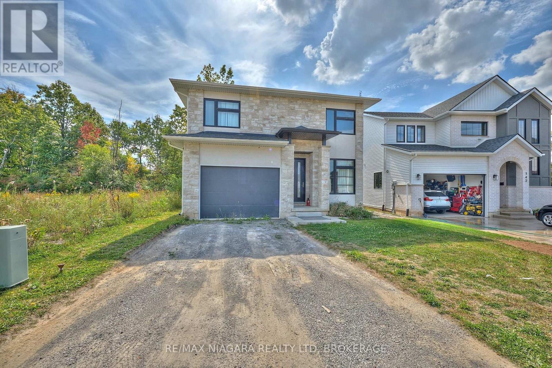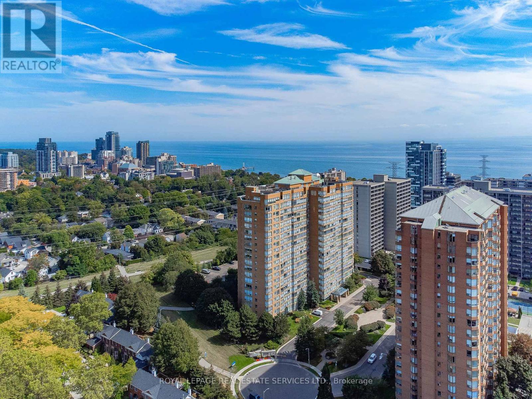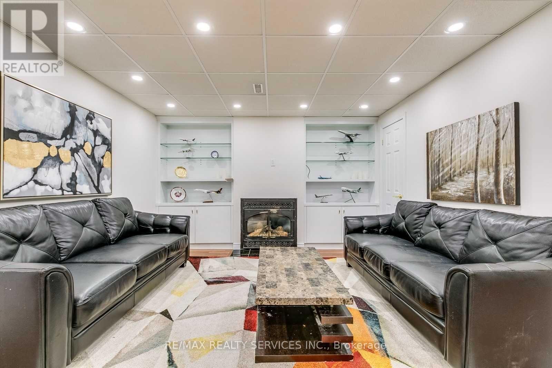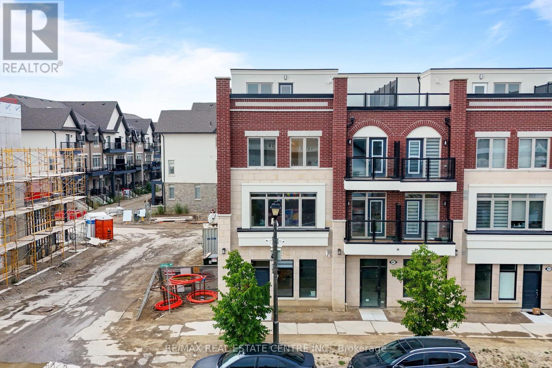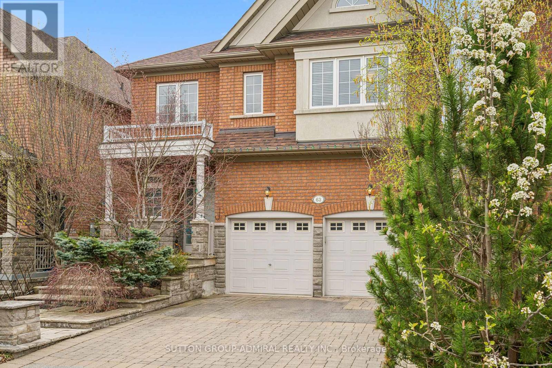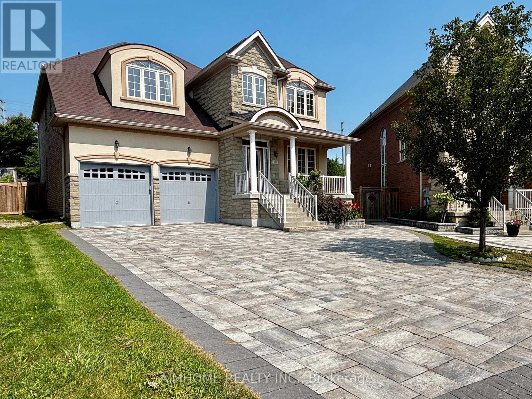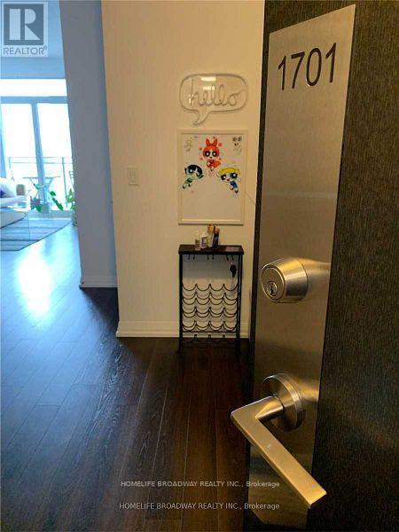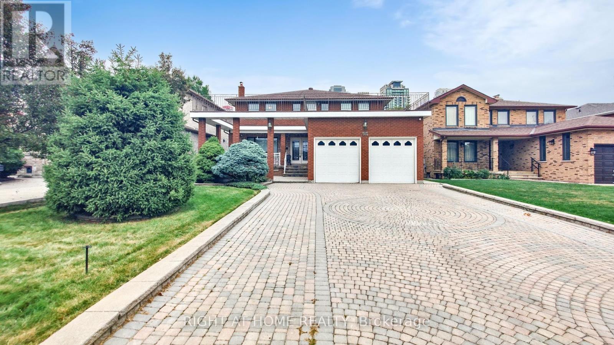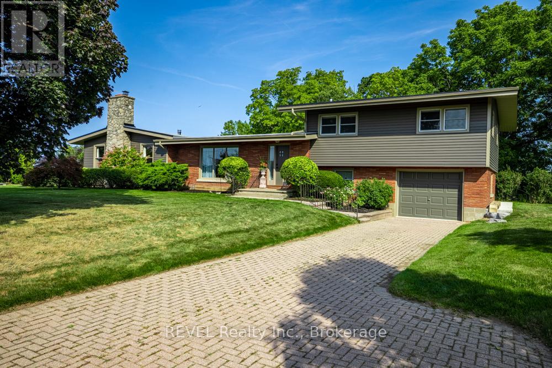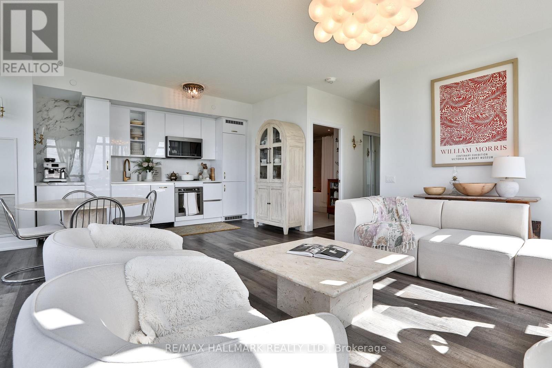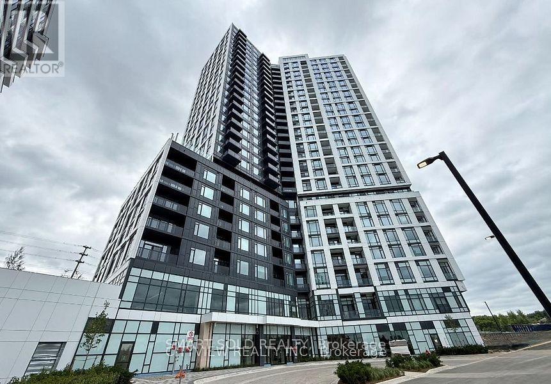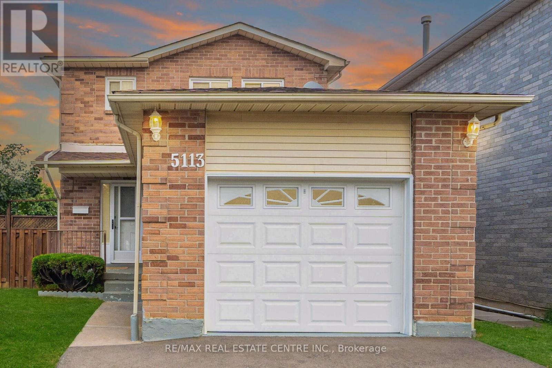Team Finora | Dan Kate and Jodie Finora | Niagara's Top Realtors | ReMax Niagara Realty Ltd.
Listings
1907 - 325 Webb Drive
Mississauga, Ontario
Welcome to this spacious 2+1 bedroom condo in the heart of Square One, offering over 1,000 sq. ft. of stylish living. The functional split-bedroom layout ensures privacy, with a primary suite featuring a walk-in closet and 4-piece ensuite. The versatile den is perfect as a home office or can serve as a third bedroom.The open-concept design showcases sleek laminate floors and a modern kitchen with granite countertops, mosaic backsplash, double-door stainless steel fridge, stove, and built-in dishwasher. Both bathrooms include granite vanities with contemporary finishes.Residents enjoy resort-style amenities such as 24-hour security, an indoor pool, gym, squash/racquet courts, party room, and more. Conveniently located just steps to Square One, Sheridan College, transit, schools, parks, and major highways (403/401/QEW). High-speed internet is included in the maintenance fees.This condo blends comfort, style, and convenience truly a must-see! (id:61215)
212 - 215 Queen Street
Brampton, Ontario
REMARKS FOR CLIENTS Rarely Offered 1 Bedroom & 2 Bathroom Luxurious Loft At Rhythm! This Stunning Loft Features A Thoughtful Open Concept Layout, A Contemporary Kitchen With Granite Counter Tops, Upgraded Lighting, & Over-Sized Windows With Automated Window Coverings. Relax &Unwind On The Spacious pre-emptive offers. Terrace With South East Views. The Primary Bedroom Features A True Walk-In Closet & A Private 4-Piece Ensuite. One Parking And Locker Included. In Suite Laundry. Just Minutes To Highways 410 & 407, Grocery Stores, Shopping Malls, Restaurants, Parks, & Schools. Spectacular Star Amenities Include Concierge, Gym, Party Room, Visitor Parking, Guest Suites, Media Room, Meeting Room, & 24 Hour Security *EXTRAS 2022 Automated Blinds, 2023 Updated Cabinets in Kitchen (id:61215)
Bsmt. - 55 Glen Abbey Trail
Vaughan, Ontario
Spacious, Luxury Basement Apartment High end finishes In The Prestigious Kleinberg, Open & spacious Fully upgraded Basement Apartment with large kitchen, open spacious living area, spacious bedroom, with separate laundry, Upgraded bath, LARGER WINDOWS, High ceiling with pot lights, Separate entrance with city permit, parking in driveway. 3 Pc Sofa Set, Living room area rug, 2 wall paintings, Kitchen counter canister included. (id:61215)
371 Langford Boulevard
Bradford West Gwillimbury, Ontario
Welcome to 371 LANGFORD blvd.2 Story detached house...Located In the Heart of Bradford...Family Friendly Neighborhood -. Warm and Welcoming! Open Layout On The Main Floor with pot lights & H/W floor T/O...Lovely powder room on main floor. The sunlit kitchen with a lovely eat-in area & with W/O to access the rear deck...An OVERSIZE MASTER with lots of Natural Light, W/I closet & ensuite bathroom...TOTALLY RENO'D BATHROOMS on 2-nd floor(2024)...The WATER SOFTENER (2024)...The FULLY FENCED PRIVATE BACKYARD present a nice landscaping & excellent deck...Single Car Garage with the garage opener & access to the house & basement... Walking Distance To All Amenities Including Schools, Grocery, Restaurants, Rec Centre, Public Library Go Train..5 min. To Highway 400, 15 Minutes To Hwy 404. Welcome Home! (id:61215)
11 Knollside Drive
Richmond Hill, Ontario
The Perfect Detached Bungalow in the Highly Desired Mill Pond Area * Nestled on a Premium 70 x100 ft lot * 3+3 Bedrooms w/ 3 Full Baths * Over Apx 4,000 Sqft of Living Space (1,981 Above Grade Per MPAC) * Bright & Open Concept Layout * Gorgeous Living Room w/ Bow Windows + Gas F/P O/L Front Yard *A Formal Dining Room Featuring Double Glass French Doors That Open to the Living Rm, Kitchen, and Family Rm * Spacious Kitchen w/ Stainless Appliances + Gas Stove + Counter Tops w/ Lot of Storage + Backsplash + Pot Lights* Family Room Surrounded by Large Windows + Gas F/P + O/L Backyard * Primary Bedroom w/ His & Her Closets + Large Window + 4 PC Ensuite *Bright Bedrooms * Finished Separate Basement w/ 3 Bedrooms, a Large Great Room, a Dining area, Secondary Kitchen, and 3 PC Bathroom ideal for for Extended Family * Prime Location That Has It All! Imagine Living Just Steps From the Serene Trails of Mill Pond Park, Top-rated Schools, Major Mackenzie Hospital, and Yonge Street at Your Fingertips * Enjoy Seamless Access to Hillcrest Mall, Trendy Restaurants, Vibrant Bus Routes, and Everything You Could Possibly Need, All Just Moments Away! * Buyer/Agent To Verify All Measurements & Taxes * Seller Does Not Retrofit The Status of The Basement * Extras: Freshly Painted Bedrooms * New Furnace (2022) *Brand New A/C + Water Heater * New Kitchen in Basement * Central Vac * (id:61215)
903 - 1050 Eastern Avenue
Toronto, Ontario
Discover this brand-new 2 bed, 2 bath suite at Queen & Ashbridge Condos, where thoughtful design meets luxury living. The exceptional layout offers a spacious, airy flow-no boxy condo feel here! An oversized foyer, separate laundry room, and expansive windows create light-filled spaces throughout. The open-concept living area is anchored by a floor-to-ceiling fireplace, while the chefs kitchen boasts quartz counters, porcelain backsplash, two-toned cabinetry, premium full-size built-in appliances, and extended counter space for serious cooking. A large eat-in breakfast area easily doubles as a stylish dining space, perfect for gatherings. The primary suite offers a spa-inspired ensuite and walk-in closet for the ultimate retreat. Step out onto the oversized balcony for seamless indoor-outdoor entertaining. Resort-style amenities include a 2-storey fitness centre, yoga & spin studios, steam rooms, co-working hub, pet spa, BBQ park, and the Sky Club rooftop lounge with sweeping lake & city views. All in a LEED-certified community steps to Queen East, Sugar Beach, TTC, Loblaws & the future Ontario Line. (id:61215)
5659 Robinson Street
Niagara Falls, Ontario
Attentions investors! 1.5 storey house one block to Fallsview Casino and tourist attractions. Main floor bedroom, ceramic tile in kitchen and bath, and lots of natural wood trim. Nice deep lot with no rear neighbours. Renovated 2022 from top to bottom Kitchen with island and quartz countertop, furnace, windows, A/C unit. purchased in 2022 (id:61215)
219 - 859 The Queensway N
Toronto, Ontario
ATTENTION SAVVY BUYERS! THE OPPORTUNITY IS NOW. While the market is quiet, the best deals are made. This is your exclusive chance to own a meticulously upgraded 2-bed, 2-bath 800+ sq ft suite in the highly sought-after The Queensway. A Great Find & Unbeatable Value. Step inside and immediately see the difference. This 817 sq ft oasis stands apart with exceptional upgrades, including a master ensuite featuring a spacious walk-in shower (a rare, accessible feature for anyone with mobility needs) and a luxurious soaker tub. In the heart of the home, the kitchen boasts a custom center island and modern finishes throughout. Your Best Life Starts Here. This is the lifestyle you deserve, built on convenience and prestige. Enjoy seamless access to a world-class shopping experience at Sherway Gardens Mall and the Pengium Shopping Plaza (Walmart,Home Depot,Winners, Home Sense, Sport Check and Fortino's, No Frills). For families, this is a dream come true, with top local schools boasting favourable Fraser Institute rankings. Commuter's Dream. Traveller's Advantage. Say goodbye to long commutes. The Royal York GO Stop is at your doorstep, and quick highway, Lakeshore, Queensway and Bloor St access puts you in downtown Toronto in approximately 20 minutes and at Pearson International Airport in just 15 minutes. This Deal Won't Last. Act Now! This pristine, vacant unit is ready for immediate possession and aggressively priced to sell. We are a motivated seller, and this is your window of opportunity to secure a unique offering in a prime location. Schedule a private showing and make your offer before the chance is gone. (id:61215)
35 Harrop Avenue
Halton Hills, Ontario
Welcome to this fabulously renovated 4 bedroom home on one of South Georgetown's most desirable family friendly streets. Short walk to Gardiner Public School, Sacred Heart French Catholic School, St Brigid Catholic School, Gellert Community Centre and Danby Park. The heart of this home is a stunning custom kitchen, featuring an oversized island, quartz counter top and backsplash, high end cabinetry and Stainless Steel appliances that flows seamlessly into the family room, featuring gas fireplace and hardwood floors. Upstairs you will find 4 generously proportioned bedrooms, featuring hardwood floors in all bedrooms and renovated bathrooms. Oversized master bedroom with a large walk in closet and a cozy four piece ensuite. Finished basement provides additional living space with a spacious rec. room, exercise area, Rough in for future bathroom. Enjoy a private, fenced, pool size backyard with a wonderful stone patio. No direct neighbors behind. Double garage with large front driveway - No front yard side walk leaves extra large parking space in the front. This home checks all the boxes that a growing family needs. Lovingly cared for and completely renovated, she is ready for the next chapter. New eavestroughs and down spouts. Windows replaced. Furnace and A/C replaced in 2021. (id:61215)
705 - 222 The Esplanade Avenue
Toronto, Ontario
Welcome to your new home! This bright and spacious 1+Den condo is ideally located in the vibrant St. Lawrence Market area. You'll love the large bedroom with a double closet and a sunny den that can be used as an office or a second bedroom. The kitchen offers plenty of cabinet space for all your cooking needs. Enjoy being just steps away from the Distillery District, with excellent restaurants, coffee shops, and shops nearby. Plus, you'll have easy access to Union Station and local parks. The building features fantastic amenities, including an indoor pool, gym, sauna, and a lovely courtyard garden. There's also a guest suite and bike storage available. Don't miss this fantastic opportunity to live in one of Toronto's best neighbourhoods! Schedule a viewing today! (id:61215)
146 Hodgkins Avenue
Thorold, Ontario
Welcome to this beautifully appointed, newly built home featuring high-end finishes throughout and thoughtful design. Offering 3 very spacious bedrooms, including a luxurious primary suite with a 5-piece ensuite, plus an additional 4-piece bath and a convenient 2-piece bath on the main floor, this home is perfect for those seeking both comfort and style. The main floor boasts an elegant dining room, a chef's kitchen with premium finishes, and a bright home office, ideal for working from home. With no carpet throughout, this home offers a sleek and modern feel. Enjoy the privacy of backing onto a park with lots of greenery while still benefiting from an attached double-car garage and ample parking space. Includes the full unfinished basement. Move-in ready and designed for modern living, this home is a great opportunity to lease in a desirable neighbourhood! Available for November 1st, 2025. Tenant to pay all utilities, HWT rental and be responsible for maintaining the property. (id:61215)
614 - 1276 Maple Crossing Boulevard
Burlington, Ontario
Welcome to effortless condo living at the highly sought-after Grande Regency just minutes from vibrant downtown Burlington, where convenience meets lifestyle. This beautifully updated two-bedroom suite features a thoughtfully designed layout with neutral décor and serene, unobstructed views of treetops, open skies, Lake Ontario, and the Niagara Escarpment. From the moment you step inside, the spacious design and warm, welcoming ambiance make you feel instantly at home. The generously sized living room is bathed in natural light through floor-to-ceiling windows, creating a bright and airy ambiance. The open-concept dining area is perfect for entertaining, while the modern kitchen features ample cabinetry, pull-out drawers, generous counter space, and stainless-steel appliances. A sunny solarium adds versatility, perfect as a reading nook, office, or hobby space. The spacious primary bedroom is a welcome retreat complete with a 4-piece ensuite and multiple closets. A second bedroom, stylish 3-piece bathroom, and in-suite laundry provide added comfort and functionality. Additional features include one underground parking space and a storage locker. Superb amenities include 24/7 concierge, party room with kitchen, exercise rooms, infrared saunas, table tennis, squash court, sun bed, hobby room, penthouse TV lounge, roof top lounge/library, roof top patio, guest suites, outdoor swimming pool, outdoor BBQ and lounge areas, bike storage, tennis court and visitor parking. Enjoy unbeatable access to downtown Burlington's best - Mapleview Mall, boutique shopping, trendy restaurants, Lake Ontario, Spencer Smith Waterfront Park, scenic trails, public transit, and major highways. Nearby amenities also include libraries, places of worship, playgrounds, and the GO station. This home offers an unrivaled combination of modern luxury and comfort, excellent views and prime location! VIEW THE 3D VIRTUAL IGUIDE TOUR, FLOOR PLAN, VIDEO & ADDITIONAL PHOTOS (id:61215)
Bsmt - 3593 Colonial Drive
Mississauga, Ontario
Welcome to this stunning and generously sized 1 bedroom basement apartment, perfectly situatedin the heart of Erin Mills, Mississauga. This home offers a rare combination of comfort,convenience, and modern upgrades, making it an ideal choice for anyone seeking a bright andspacious place to call home. Step inside to find a large open-concept living and dining area,offering plenty of space to entertain, relax, or set up a home office. The good-sized bedroomprovides comfort and privacy, while the oversized living room ensures theres ample room foreveryday living. The apartment features brand new appliances, a separate in-unit laundry foradded convenience, and a cozy electric fireplace to create a warm and inviting atmosphere.Located in a highly sought-after neighborhood, this home boasts unmatched accessibility. Justminutes to Highway 403, Erin Mills Town Centre, top grocery stores, restaurants, and majorpublic transit routes, youll enjoy seamless connectivity whether commuting or running dailyerrands.All utilities are included (except internet), making this an affordable and worry-freeoption. The unit also comes with excellent storage solutions and an open layout that allows youto truly maximize the space. Dont miss out on this rare opportunity to lease a modern,spacious basement apartment in a prime Erin Mills location - where comfort meets convenience.Book your showing today! (id:61215)
Bsmt - 64 Marlow Crescent
Markham, Ontario
Location! Location! Location! This Beautiful Home Perfectly Situated In The Heart Of Markville Neighbourhood In Prestigious Unionville. Family Friendly & Very Quite Location Surrounded By Top Ranking Schools, Markville Ss. & Central Park Ps. Steps To Centennial Community Center (Go Station), Markville Mall, Public Transit, Walmart, Banks, Shopping And Restaurants, Hwy 7. Tenant to pay 30% of Utilities. (id:61215)
405 Dougall Avenue
Caledon, Ontario
Rare Opportunity Brand New Modern 3 Bedroom 1996 Sq Ft Above Grade Premium Plus 540 Sq Ft Featuring Terrace Corner Unit In Most Desirable Area In Caledon!! Prime Location Across The Plaza Features 3 Spacious Bedrooms 3 Bathrooms & Multiple Balconies!! Best Layout With Huge Family Room & Spacious Kitchen On Second Floor & 3 Spacious Bedrooms On 3rd Floor!! Bonus Roof Terrace To Enjoy Beautiful Views & Evenings!! Walking Distance To Library, Recreational Centre, Shopping Plaza, & Schools!! (id:61215)
63 Vivaldi Drive
Vaughan, Ontario
Welcome To Prestigious Thornhill Woods! This luxurious 4-bedroom, 6-bathroom residence offers over 4,000 sq.ft. of meticulously designed living space, blending elegance with comfort. The grand foyer opens to a spacious living room with a cozy fireplace, creating both a homely and formal setting. The extended custom wood kitchen features granite counters, a breakfast bar, oversized island with built-in table, high-end stainless steel appliances, double ovens, and custom cabinetry perfect for entertaining and family living.Upstairs, find 4 generous bedrooms including a master retreat with extra built-in cabinetry, a private office area, and a full laundry room. The finished basement offers 2 bedrooms, 2 full baths, a spacious bar, a workshop, and an eye-catching built-in waterfall ideal for in-laws, guests, or rental potential.Enjoy the outdoors in your professionally landscaped, fully fenced backyard oasis with year-round waterfall, power-operated oversized awning, and automated sprinkler system. Extended front yard staircase surrounded by greenery creates a stunning entrance.Additional features include: engineered maple hardwood, sunroof for natural light, organized garage with built-ins, new roof (2019), and numerous custom upgrades throughout.Conveniently located steps to Bathurst transit, Hwy 407/7, top-rated schools, and all amenities. This turn-key home is the perfect combination of luxury and functionality in a family-oriented neighborhood (id:61215)
28 Countrywide Court
Vaughan, Ontario
Price To Sale! This Stunning 4+1 Bdrms/5 Wrs Home In Upper Thornhill Estate Is Located In A Quiet Cul-De-Sac, 5,000+ Sq. Ft Of Living Space, Original Owner, Paid For 9,148 Sq.Ft Of Premium Lot! 9 Car Parking Space! 18' High Ceiling In The Living Room! All Windows Have A Clear View, Double Sink in the 2nd Washroom And the Shared Washroom. Professionally Finished Basement With Huge Recreation Area, Storage, An Oversized Bedroom And a 3-Piece Bathroom, Electric Fireplace, Electricity And Water Connections Are Ready For Building A Bar. Very Big Backyard With A Huge Deck And Home Park. Highly Ranked School Of St.Theresa Chs (AP Program) And Alexander Mackenzie High School (IB Program) Zone, Great Elementary & French Immersion Public Schools. Minutes to HWY 400, Golf Clubs, Shopping Malls, Public Transit, Private School And More. (id:61215)
Unit F - 72 Jones Avenue
Toronto, Ontario
Unit F at Jones House delivers three full levels of functional living in the heart of Leslieville. 961 sq ft inside plus 420 sq ft outside across two balconies and a rooftop terrace. The main floor is wide open with a proper kitchen, full-size appliances, walkout to a private balcony, a powder room, and space to live and eat without compromise. Upstairs are two bedrooms and 1 full bathroom. A private balcony off the 2nd bedroom and a 300 sq ft rooftop terrace give rare outdoor flexibility for dining, lounging, or working. Built as a true rental with soundproofing, energy efficiency, and Bell Fibe internet included. Professionally managed landlords provide stability with no risk of owner move ins. Pet friendly. (id:61215)
1701 - 55 Ann O'reilly Road
Toronto, Ontario
Luxury Tridel Alto Condo Spacious 1 Bdrm + Den Unit Higher Floor with North View, Open Concept. This Unit Features a Balcony, Modern Stainless Steel Appliances, a Gorgeous Kitchen & Laminated Flooring for ease of cleaning, Amazing Hotel Amenities, 24 Hr Concierge, Walking to Don Mills Subway, Restaurants... Photos from Previous Listing. No Smoker & No Pet Please! (id:61215)
71 Fairview Road W
Mississauga, Ontario
This one-of-a-kind, custom-built home has been lived in by the original owner and impeccably maintained, located in a prime location in the heart of Mississauga, in one of the best family neighborhoods. This house is now priced to sell, don't miss this rare opportunity. Offering 7 bedrooms, 2 separate entrances, and a premium 50 x 200 ft. lot, this property is truly one of a kind. Welcome to 71 Fairview Rd W. More than just a home, this is where your story begins. Set on a rare premium lot, this residence provides almost 5,000 sq. ft. of living space, perfect for a large family. Inside, there's a main-floor bedroom ideal for parents or guests, four bedrooms upstairs including a primary retreat with a four-piece ensuite and walk-in closet, and a finished lower level with two additional bedrooms, a large living room, a built-in bar, and plenty of storage. Featuring both a private side entry and a walk-up to the backyard, the basement is ideal for a rental suite or multi-generational living. Hardwood floors flow throughout the main and upper levels, adding timeless warmth. The expansive lot offers space for a pool, entertaining, or a future custom build. A sprinkler system keeps the landscaping lush. Parking is easy with six spaces on the interlocked driveway and a double garage. The kitchen opens to a sun deck, and the family room has another deck walk-out, making this home functional and inviting. Move-in ready, with no rentals to assume and everything owned outright, this property is a once-in-a-lifetime opportunity. Schedule your private showing today. (id:61215)
4521 Twenty First Street
Lincoln, Ontario
This remarkable waterfront property is being offered for the first time! With 430 feet of waterfront on Jordan Harbour located close to shore of Lake Ontario it makes it one of a kind. With 3 bedrooms and 3 baths this sprawling side split has a lot of living space. The vaulted ceiling compliments the living room perfect for watching sunsets through the large bay window and gazing at the fields. The oversized second living room has a gorgeous wood fireplace, wood stove, hardwood floors, 3 piece bath and patio doors out to the yard. This space could be converted to a main floor in-law suite or large bedroom. The eat in kitchen faces the water along side the dining room, great for family dinners and making memories. There is a covered porch off the kitchen facing the water perfect for morning coffee and watching the sunrise. The lower level features an office with a walk out, a laundry room with 2 piece bath and access to the garage. The basement space offers endless possibilities with a large rec room perfect for a play room or TV room. The utility room offers a large space for storage. Walk through to the other furnace room which has a full walk out. Updates include roof 2023, septic 2022, driveway drain 2024 and vinyl siding 2024. The shoreline has mature oak and black walnut trees. The side yard is complimented by an orchard with a mix of cherry and apple trees. Minutes to the QEW and in the heart of the country. This property is truly one of a kind! (id:61215)
1016 - 251 Manitoba Street
Toronto, Ontario
Welcome to this beautifully upgraded 2-bedroom, 2-bathroom condo offering 920 sq ft (including balcony) of thoughtfully designed living space with southwest exposure and sweeping views of Lake Ontario. Bright and modern, the open-concept layout showcases a sleek kitchen with a built-in coffee bar featuring porcelain counters and backsplash, an integrated flush fridge, flush cooktop, and undermount sink for a seamless designer look.The spacious living area opens to a private balcony, recently enhanced with custom paver tiles and outdoor pot lights perfect for entertaining or relaxing at sunset. Both bedrooms feature upgraded light fixtures with modern bedside sconces, creating a warm and elegant ambiance. With two generously sized bedrooms, the home is ideal for professionals or couples needing a dedicated work-from-home space. Added conveniences include in-suite laundry, two storage lockers, and a parking spot near the elevator with EV charging rough-in.The building offers resort-style amenities: outdoor pool, sauna, fully equipped gym, yoga studio, pet wash station, and 24-hour concierge and security.Unbeatable location steps from Mimico GO Station for an easy downtown commute, minutes to major highways, and a short walk to the waterfront trail for biking, running, or lakeside strolls. A perfect balance of urban convenience, lakeside tranquility, and work-from-home practicality. (id:61215)
2110 - 2495 Eglinton Avenue W
Mississauga, Ontario
Welcome to Brand New Luxurious Condo Built By Daniels Group. This Corner Suite Offers 2 Bedrooms with 2 Baths in a Prime Location. Free Wi-Fi Included. Laminated Floor Throughout, 9 Ft Ceilings, High End Finishes. Modern Kitchen with Stylish Island and Quarts Counter Top and Back Splash. Unobstructed East, West and North Views From Living/Dinning Room. Walk-Out Balcony For Relaxing & Entertaining. In-suite laundry. 1 parking space, 1 storage locker. Upgraded Blinds To Be Installed By the Builder. Property Located in the Heart of Erin Mills Neighbourhood to top-rated Schools Like John Fraser Secondary and St. Aloysius Gonzaga-this beautifully designed unit offers both style and functionality. Full Access To Over 12,000 Square Feet of Amenities, Including a Fitness Centre & Yoga Studio, Party Room & Media Room, Outdoor Terrace with BBQ and Lounge Areas. Ideally Situated in Top-rated School Districts. Close to University of Toronto Mississauga Campus. Steps to Erin Mills Town Centre, Shopping Mall, School, Bank, Retailed Stores, Restaurants, Highway 403 & 401. (id:61215)
5113 Palomar Crescent
Mississauga, Ontario
Welcome to 5113 Palomar Crescent the heart of Hurontario, Mississauga.This fantastic detached home offers incredible value under $1M, set on a premium pie-shaped lot with an abundance of outdoor space. The fully fenced yard is perfect for kids, pets, and gardeners alike complete with beautiful, established fruit trees (cherry, apple & plum).Inside, the functional family-friendly layout shines with natural light throughout. The main floor features a cozy living room with a gas fireplace, a bright open kitchen overlooking the spacious dining area, and a convenient walkout to the backyard deck. The dining space is oversized and versatile ideal for entertaining or creating an additional lounge/office nook. A handy 2-piece powder room completes the main level.Upstairs, you'll find three generously sized bedrooms. The primary boasts a walk-in closet and private 3-piece ensuite, while a full 4-piece bath serves the additional bedrooms.The lower level is clean, tidy, and ready for your personal touch whether you envision a recreation space, gym, or home office, its a blank canvas full of potential. With a New fence, New Roof, Mature greenery, and a location that blends convenience with community, this home truly offers it all. (id:61215)



