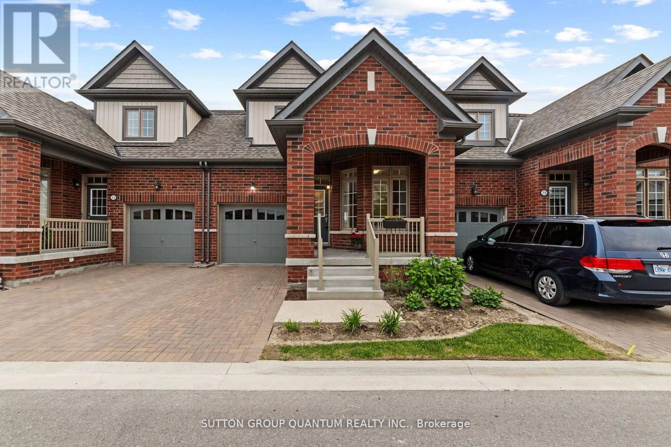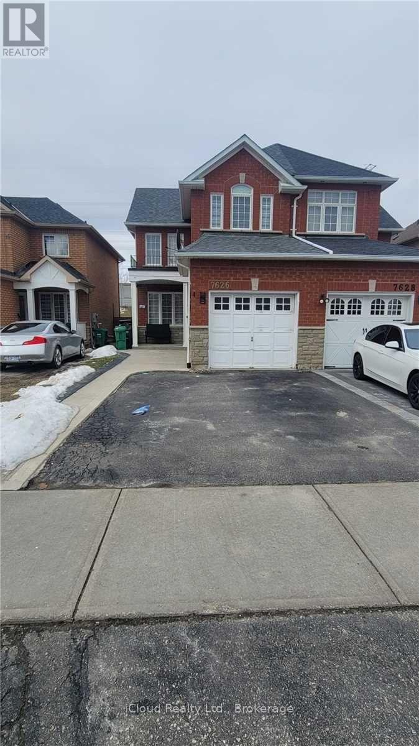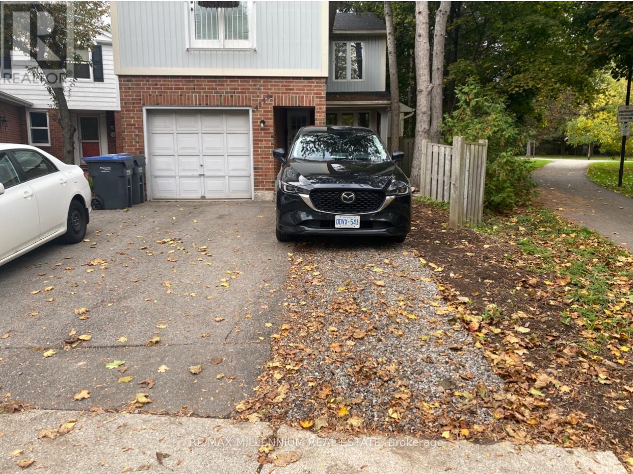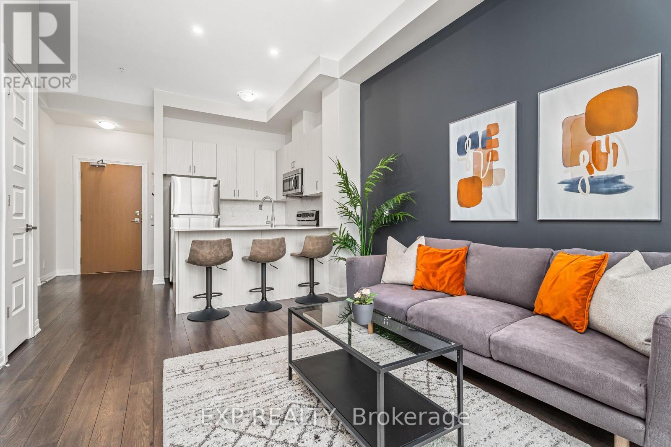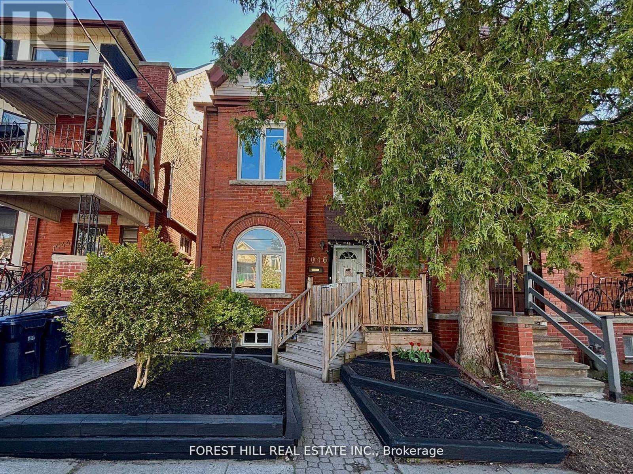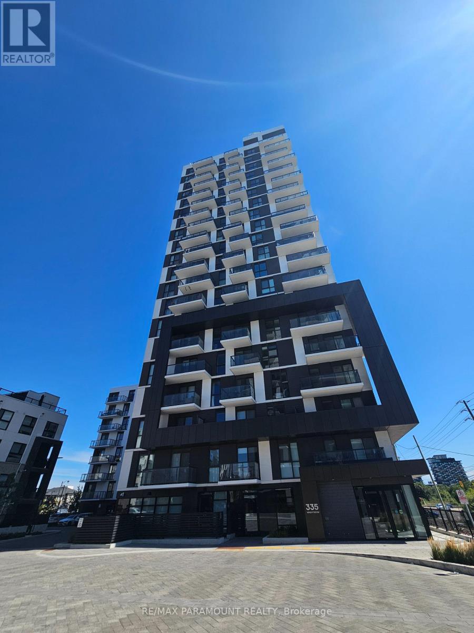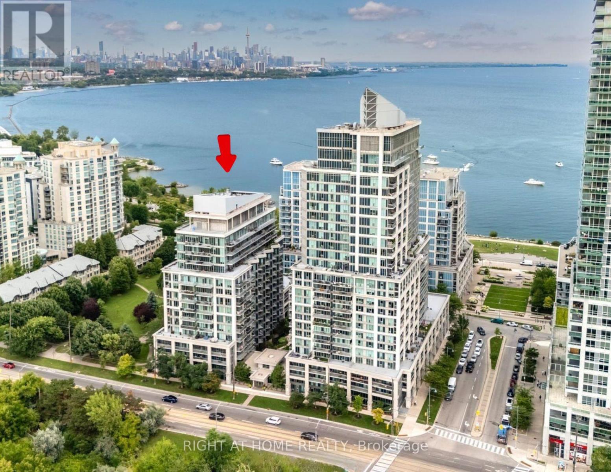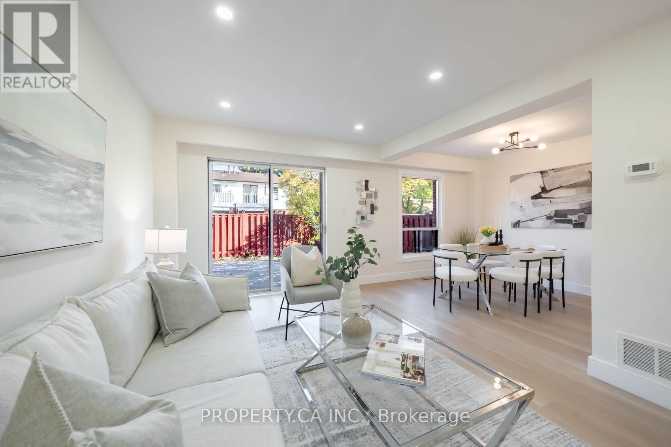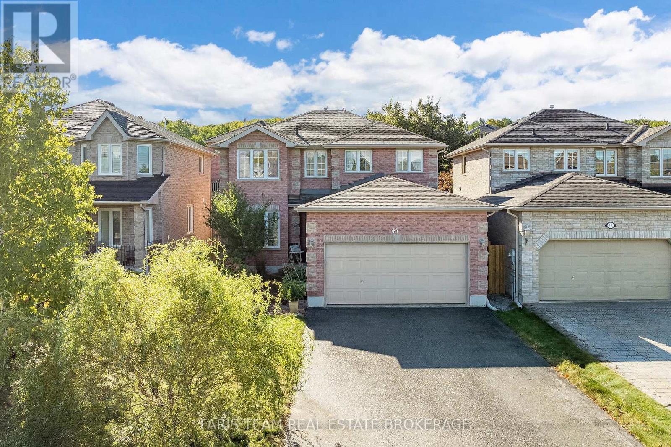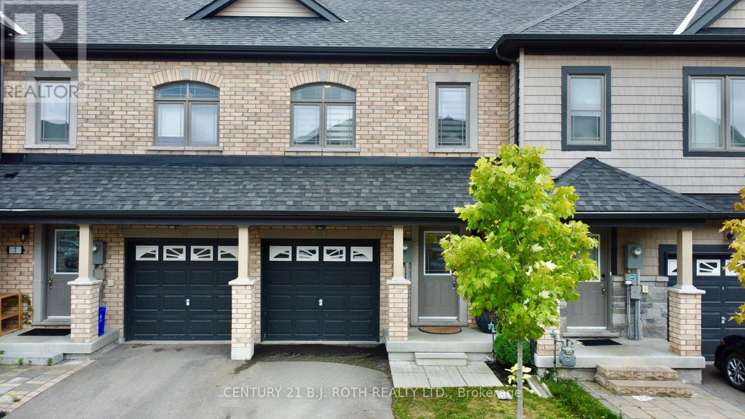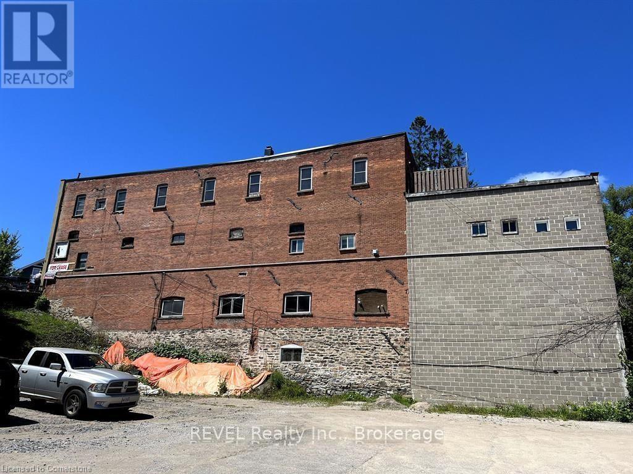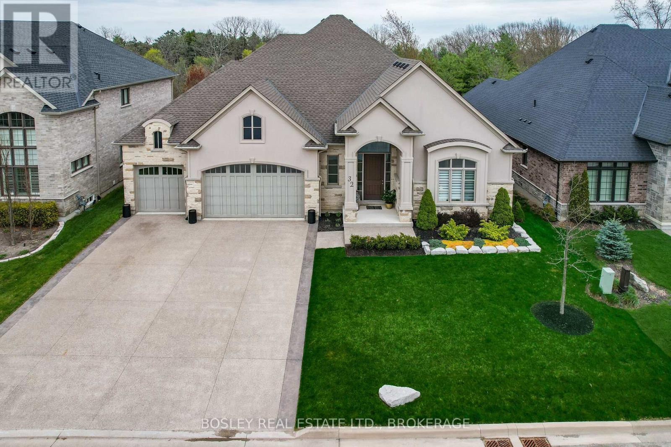Team Finora | Dan Kate and Jodie Finora | Niagara's Top Realtors | ReMax Niagara Realty Ltd.
Listings
36 Bluestone Crescent
Brampton, Ontario
Welcome to 36 Bluestone Crescent, a sun-drenched and modern 2 bed, 2 bath Bungaloft located in the Villages of Rosedale, a highly desirable gated community offering privacy, security and serenity all within minutes to the highway, transit and local schools. This newly built home boasts soaring ceilings and many upgrades including white oak hardwood on the main floor with a matching white oak grand staircase to the second floor Primary Retreat with a walk-in closet and linen closet, providing maximum storage. Upstairs also you will find a generous yet cozy den which can be used as an 2nd family room, office, or workout area. Back on the main floor you will find upgraded quartz counters, induction stove, and tons of storage in the kitchen and a walk out to a west facing deck perfect for sunsets and stargazing. The oversized living room is stunning and serene with a gas fireplace with tall windows flanking either side. In the bathrooms, you will also find upgrades in flooring, counters and shower tiles. With convenient main floor laundry and interior access to the garage, this home has all the amenities of the perfect home. And the unfinished basement with tons of natural light has an upgraded cold cellar, and provides plenty of options to be finished as your heart desires! Rarely offered in GTA, enjoy endless leisure activities with full access to a premium clubhouse with its own 9 hole golf course, indoor pool, sauna, gym, lounge, auditorium, tennis court, bocce, and concierge. With low maintenance gardens and snow removal, salting, grass cutting, garden maintenance and built-in irrigation systems included in a low monthly fee, this community really has thought of everything to make home ownership here peaceful, leisurely, and easy! (id:61215)
7626 Black Walnut Trail
Mississauga, Ontario
Beautiful Mattamy Built Semi-Detached House In The High Demand Area Of Lisgar, 1840 Sq.Ft,Double Door Front Entrance, Long Extended Driveway, Pot Lights On Main Floor, Bright And Sun-Filled Living Rm, Main Floor Separate Laundry, Large Kitchen W/ Pot Lights, Custom Backsplash,Quartz Countertop & Stainless Steel Appliances, Prime Br W/ W/I Closet & 5 Piece Ensuite,Generous Size Other 2 Bedrooms, Upper Portion (id:61215)
4146 Wheelwright Crescent
Mississauga, Ontario
Woodland In The City. Private, Mature Trees Grace This Wonderful 4 Bdrm, 3 Bath Home In SawmillValley On A Quiet Court. Backing Onto The Park And Trails, Featuring 8 Skylights, LargeAddition, Custom Kitchen With Integrated Appliances, Cork Floor, Quartz Countertop. EuroStyling At It's Finest, High End Aeg Appliances, A Fireplaces & Very Private Back Yard. NewCork Flooring In Kitchen, Quartz Countertop And Backsplash (id:61215)
627 - 1105 Leger Way
Milton, Ontario
Indulge in luxury and breathtaking city views at 1105 Leger Way #627 - a stunning one-bedroom plus den penthouse suite that redefines modern comfort. From the moment you step inside, you're welcomed by bright, open spaces and upscale finishes that create a warm, contemporary atmosphere. The thoughtfully designed layout offers a spacious primary bedroom, a versatile den perfect for a home office or guest space, and an inviting open-concept living and dining area ideal for entertaining or relaxing. Step out onto your private balcony and take in the expansive city and escarpment views that make this penthouse truly special. Located in one of Milton's most desirable communities, you'll enjoy easy access to shops, restaurants, parks, and transit, with everything you need just minutes away. Experience the perfect balance of luxury and convenience - all from the top floor. (id:61215)
1046 Dovercourt Road
Toronto, Ontario
Live Smart or Invest Wise Unique Oversized Victorian Duplex in Prime Downtown Location. An exceptional opportunity to own a fully leased, beautifully renovated legal Victorian duplex in the heart of Dovercourt Village. Perfect for investors seeking strong income and long-term value growth. This Property Features: Legal duplex with additional in law suite (3 self contained units in total), each with its own kitchen and bathroom. Soaring 12-13 ft ceilings create an open and elegant atmosphere. All bedrooms are large enough for king-size beds a true rarity in downtown homes. Generously sized 2 story upper level unit with exceptional natural light & ample living space! Many renovations done in 2023, including modern kitchens, bathrooms, and high-efficiency windows and doors. Superior soundproofing ensures quiet, comfortable city living. Large fully fenced Private backyard with access from Dovercourt. Steps to Ossington subway, Bloor shops, restaurants, cafes, and local parks Located in a vibrant, family-friendly neighbourhood with strong rental demand and consistent appreciation. Whether you're looking to expand your investment portfolio or secure a high-performing income property in a growing area, this property delivers space, stability, and long-term potential. (id:61215)
1201 - 335 Wheat Boom Drive
Oakville, Ontario
Welcome to Oakvillage by Minto Modern Luxury in the Heart of Oakville. Discover unmatched convenience and contemporary living in this spacious 1 + Den suite in Oakville's highly sought-after community at Dundas & Trafalgar. Perfect for first-time buyers, investors, or downsizers, this stylish condo offers a thoughtfully designed layout with soaring 9 ceilings, floor-to-ceiling windows, and upgraded wide-plank hardwood flooring throughout. The open-concept living, dining, and kitchen areas are perfect for entertaining. A spacious kitchen features premium granite countertops, full-size stainless steel appliances and ample cabinetry. Step out to the balcony to enjoy panoramic views. The bright primary bedroom includes a walk-in closet, while the versatile den is ideal for a home office, bedroom, play area or guest space. Additional highlights include full-size in-suite laundry, a 4-piece monitoring. Residents enjoy premium amenities such as a fitness centre, party room, BBQ area, bike storage, visitor parking and more! One underground parking space and high-speed internet are included in the condo fees. Experience city living surrounded by nature, with over 200 km of walking trails, parks, and greenspaces right at your doorstep. (id:61215)
109 - 2119 Lake Shore Boulevard W
Toronto, Ontario
Welcome to Voyager II at Waterview! This bright and spacious 2-bedroom plus large den (Den can be used as a 3rd bedroom) corner suite and 2 full-bathroom unit offers urban living within a convenient Toronto location. The unit features 994 sq ft of well designed space with a highly functional split layout and no wasted space, overlooking the beautiful garden. It is perfectly located within the serene Humber Bay Shores neighborhood. Enjoy being only steps away from the Lakefront and top-rated cafes, restaurants, parks, bike trails, grocery stores and public transit, with easy access to major highways and downtown Toronto. Enjoy an impressive list of amenities, including an indoor pool, hot tub, sauna, massage room, 2 large gyms, golf simulator, theatre room, meeting room, game room, library, car wash, bike storage, top-floor Sky lounge party room with breathtaking views of Lake Ontario and the Toronto skyline, guest suites, electric car chargers and a 24/7 concierge! Take advantage of the convenient building side-door entrance very close to the unit and an ALL-INCLUSIVE maintenance fee covering hydro, heat, water, AC and parking. Lots of visitors parking, very well managed condo. Don't miss out on this incredible opportunity to call this place your new home! (id:61215)
23 - 3430 Brandon Gate Drive
Mississauga, Ontario
Stunning Fully Renovated Townhome in Malton, Move-In Ready! Welcome to unit 23 - 3430 Brandon Gate Dr, a fully renovated townhouse in the heart of Malton, Mississauga. With over $100,000 in recent upgrades, this home is the perfect blend of modern style and comfortable living -- all you need to do is move in! Completely renovated from top to bottom.Modern kitchen featuring brand new cabinets and new stainless steel appliances. New bathrooms. Fully finished basement, perfect for a recreation room, home office, or extra living space Freshly painted with new flooring, lighting, and trim throughout Located in a family-friendly neighborhood, close to schools, parks, shopping, and easy access to major highways and public transit. Don't miss this opportunity to own a beautifully upgraded home in a prime Mississauga location -- perfect for first-time buyers, families, or investors! (id:61215)
43 Dunnett Drive
Barrie, Ontario
Top 5 Reasons You Will Love This Home: 1) Say hello to a legal income-generating second suite that's professionally finished, city-registered, and completely turn-key, whether you're looking to offset your mortgage, host extended family, or run a top-tier rental, this 3,040 square feet gem does it all and looks good doing it 2) With over $350K in premium upgrades, this isn't your average renovation; think custom kitchen (May 2024)with 42 maple soft-close cabinets, gleaming quartz counters and backsplash, stylish porcelain tile, and warm birch hardwood throughout, every inch polished, elevated, and thoughtfully designed because the details matter 3) The second suite is a knockout with two spacious bedrooms, a designer kitchen, cozy living area, 4-piece bathroom, and its own laundry; private, stylish, and completely separate, its perfect for potential tenants or the in-laws who might never want to leave 4) The main living areas are drenched in natural light and feature expansive bedrooms, rich hardwood flooring, ample closet space, and well-appointed living spaces tailored for everyday comfort and effortless entertaining 5) Backyard bliss meets standout curb appeal with lush gardens, immaculate landscaping, and your own slice of serenity, topped off with a new Owens Corning shingled roof (2020); this home isn't just beautiful, its built to last. 2,075 above grade sq.ft. plus a finished basement. *Please note some images have been virtually staged to show the potential of the home. (id:61215)
9 Deneb Street
Barrie, Ontario
Don't miss this stunning townhome backing onto a serene park and sports field, complete with a fully fenced backyard for added privacy. Single drive with an attached garage featuring a built-in loft for extra storage, and a convenient visitor lot just steps away. Inside, you'll find modern, neutral decor, 9-foot ceilings, upgraded flooring throughout, and a cozy living room illuminated by pot lights. The back deck is ideal for entertaining, with a natural gas BBQ hookup already in place. The eat-in kitchen boasts stainless steel appliances and a gas stove, complemented by brand-new window coverings. Upstairs offers three spacious bedrooms, including a primary suite with a walk-in closet and private ensuite, plus a full bathroom and upper-level laundry. Newly finished rec room or additional bedroom in basement. Located in a desirable neighborhood close to top-rated schools, with quick access to County Road 27 and Highway 400. (id:61215)
75 Manitoba Street
Bracebridge, Ontario
Main Floor Commercial Space for Lease, Perfectly situated in the heart of Bracebridge, this versatile main floor commercial unit offers endless potential for your business vision. Whether you're opening a spa, retail shop, professional office, or restaurant, this bright and welcoming space is ready to make your dream a reality.Prime main floor location with excellent visibility and accessibility. Spacious layout ideal for client-focused or service-oriented businesses. $2,500/month + utilities. Bring your business to one of Muskoka's most charming and thriving towns. A great opportunity to establish your presence in Bracebridge! (id:61215)
32 Philmori Boulevard
Pelham, Ontario
Built in 2017, this custom 5,460 sq. ft. bungalow was designed with comfort, connection, and light in mind. From the moment you step inside, the sense of space is undeniable-12-ft ceilings, wide hallways, and sunlight pouring through large rear-facing windows. The foyer welcomes you with a generous walk-in closet and a nearby powder room, setting the tone for the thoughtful design found throughout the home. The main floor offers two spacious bedrooms with 10-ft ceilings and a shared 3-piece ensuite-perfect for guests or family staying over. The living room is where everyone naturally gathers. Fourteen-foot coffered ceilings make the room feel grand, but the warm gas fireplace and custom built-ins bring it all back to cozy. It opens into a beautiful kitchen with granite counters, premium appliances, and an oversized island-built for coffee in the morning, dinners that last too long, and easy conversation. Just off the dining area, doors lead to a covered deck overlooking the backyard-private, peaceful, and framed by trees. The primary suite feels tucked away, offering two walk-in closets, a spa-like ensuite, and an adjoining sitting room that can be a quiet office, reading nook, or your own retreat at the end of the day. Downstairs, the fully finished walk-out basement offers plenty of space to grow into, with another fireplace, rough-in for a kitchen, and three more bedrooms. It's perfect for family, guests, or a multi-generational setup. Outside, the 3-car garage includes an EV charger, and the concrete driveway easily fits six cars. The backyard is beautifully landscaped, with a lawn sprinkler system that keeps everything lush and green. It's the kind of home that feels spacious yet grounded-designed for real life, filled with light, and made to be lived in. Drive your golf cart to Lookout Point Golf Course only 3 minutes away! (id:61215)

