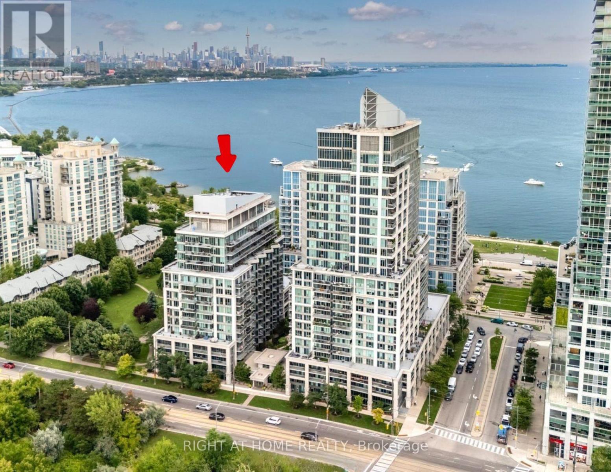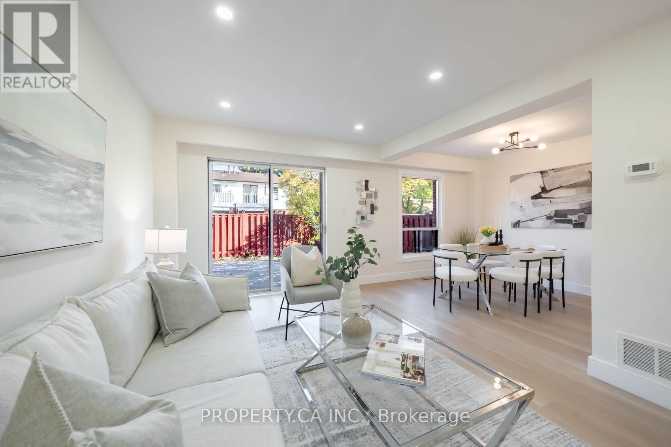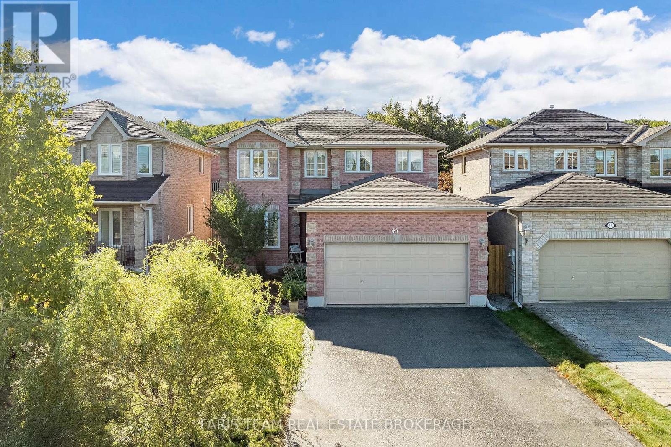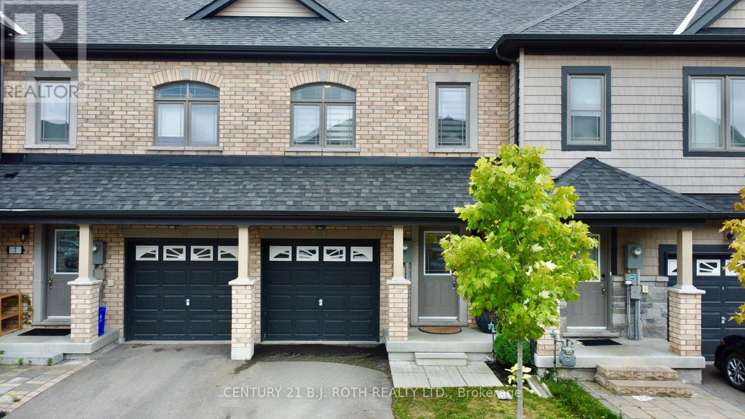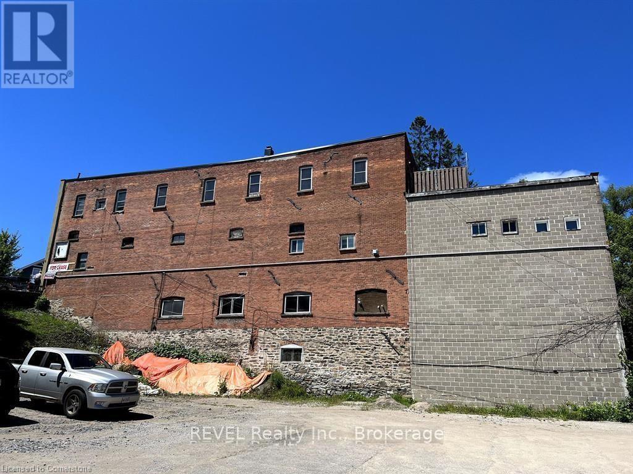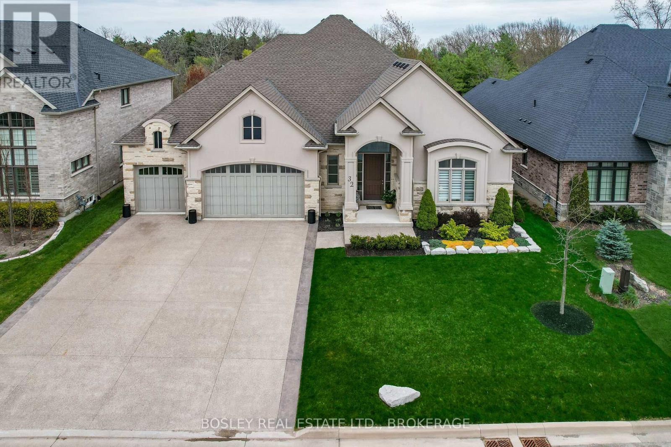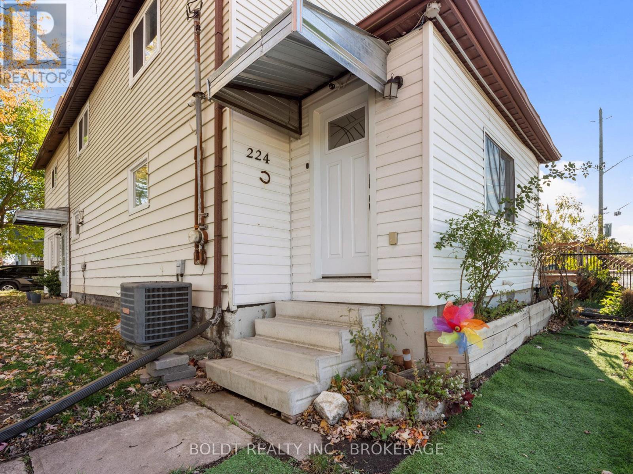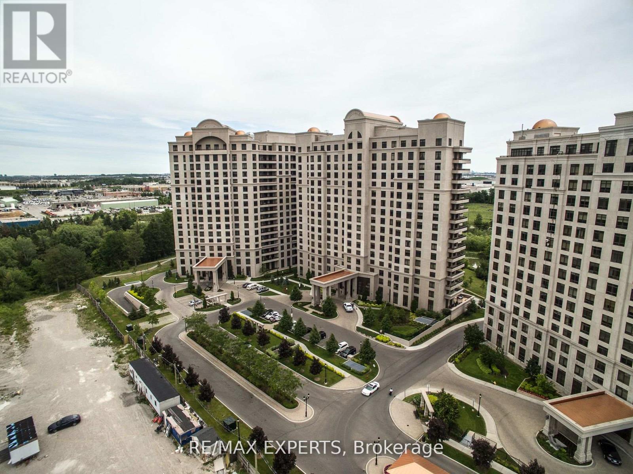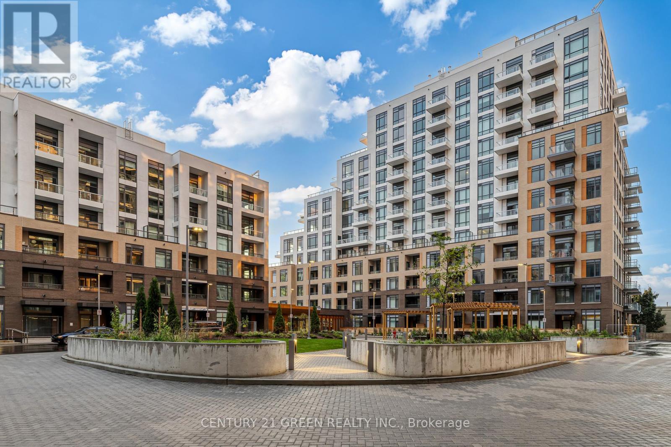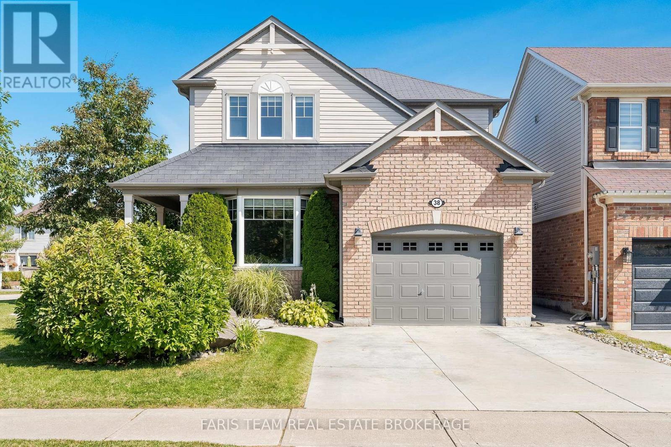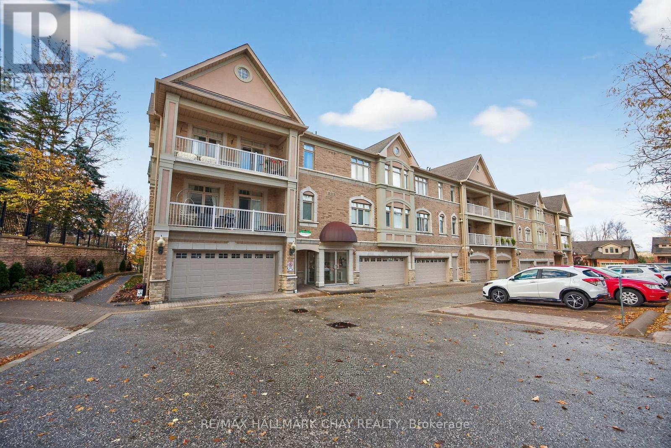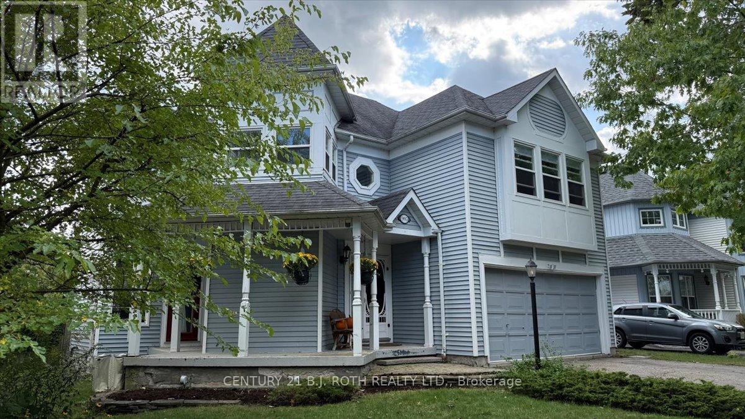Team Finora | Dan Kate and Jodie Finora | Niagara's Top Realtors | ReMax Niagara Realty Ltd.
Listings
109 - 2119 Lake Shore Boulevard W
Toronto, Ontario
Welcome to Voyager II at Waterview! This bright and spacious 2-bedroom plus large den (Den can be used as a 3rd bedroom) corner suite and 2 full-bathroom unit offers urban living within a convenient Toronto location. The unit features 994 sq ft of well designed space with a highly functional split layout and no wasted space, overlooking the beautiful garden. It is perfectly located within the serene Humber Bay Shores neighborhood. Enjoy being only steps away from the Lakefront and top-rated cafes, restaurants, parks, bike trails, grocery stores and public transit, with easy access to major highways and downtown Toronto. Enjoy an impressive list of amenities, including an indoor pool, hot tub, sauna, massage room, 2 large gyms, golf simulator, theatre room, meeting room, game room, library, car wash, bike storage, top-floor Sky lounge party room with breathtaking views of Lake Ontario and the Toronto skyline, guest suites, electric car chargers and a 24/7 concierge! Take advantage of the convenient building side-door entrance very close to the unit and an ALL-INCLUSIVE maintenance fee covering hydro, heat, water, AC and parking. Lots of visitors parking, very well managed condo. Don't miss out on this incredible opportunity to call this place your new home! (id:61215)
23 - 3430 Brandon Gate Drive
Mississauga, Ontario
Stunning Fully Renovated Townhome in Malton, Move-In Ready! Welcome to unit 23 - 3430 Brandon Gate Dr, a fully renovated townhouse in the heart of Malton, Mississauga. With over $100,000 in recent upgrades, this home is the perfect blend of modern style and comfortable living -- all you need to do is move in! Completely renovated from top to bottom.Modern kitchen featuring brand new cabinets and new stainless steel appliances. New bathrooms. Fully finished basement, perfect for a recreation room, home office, or extra living space Freshly painted with new flooring, lighting, and trim throughout Located in a family-friendly neighborhood, close to schools, parks, shopping, and easy access to major highways and public transit. Don't miss this opportunity to own a beautifully upgraded home in a prime Mississauga location -- perfect for first-time buyers, families, or investors! (id:61215)
43 Dunnett Drive
Barrie, Ontario
Top 5 Reasons You Will Love This Home: 1) Say hello to a legal income-generating second suite that's professionally finished, city-registered, and completely turn-key, whether you're looking to offset your mortgage, host extended family, or run a top-tier rental, this 3,040 square feet gem does it all and looks good doing it 2) With over $350K in premium upgrades, this isn't your average renovation; think custom kitchen (May 2024)with 42 maple soft-close cabinets, gleaming quartz counters and backsplash, stylish porcelain tile, and warm birch hardwood throughout, every inch polished, elevated, and thoughtfully designed because the details matter 3) The second suite is a knockout with two spacious bedrooms, a designer kitchen, cozy living area, 4-piece bathroom, and its own laundry; private, stylish, and completely separate, its perfect for potential tenants or the in-laws who might never want to leave 4) The main living areas are drenched in natural light and feature expansive bedrooms, rich hardwood flooring, ample closet space, and well-appointed living spaces tailored for everyday comfort and effortless entertaining 5) Backyard bliss meets standout curb appeal with lush gardens, immaculate landscaping, and your own slice of serenity, topped off with a new Owens Corning shingled roof (2020); this home isn't just beautiful, its built to last. 2,075 above grade sq.ft. plus a finished basement. *Please note some images have been virtually staged to show the potential of the home. (id:61215)
9 Deneb Street
Barrie, Ontario
Don't miss this stunning townhome backing onto a serene park and sports field, complete with a fully fenced backyard for added privacy. Single drive with an attached garage featuring a built-in loft for extra storage, and a convenient visitor lot just steps away. Inside, you'll find modern, neutral decor, 9-foot ceilings, upgraded flooring throughout, and a cozy living room illuminated by pot lights. The back deck is ideal for entertaining, with a natural gas BBQ hookup already in place. The eat-in kitchen boasts stainless steel appliances and a gas stove, complemented by brand-new window coverings. Upstairs offers three spacious bedrooms, including a primary suite with a walk-in closet and private ensuite, plus a full bathroom and upper-level laundry. Newly finished rec room or additional bedroom in basement. Located in a desirable neighborhood close to top-rated schools, with quick access to County Road 27 and Highway 400. (id:61215)
75 Manitoba Street
Bracebridge, Ontario
Main Floor Commercial Space for Lease, Perfectly situated in the heart of Bracebridge, this versatile main floor commercial unit offers endless potential for your business vision. Whether you're opening a spa, retail shop, professional office, or restaurant, this bright and welcoming space is ready to make your dream a reality.Prime main floor location with excellent visibility and accessibility. Spacious layout ideal for client-focused or service-oriented businesses. $2,500/month + utilities. Bring your business to one of Muskoka's most charming and thriving towns. A great opportunity to establish your presence in Bracebridge! (id:61215)
32 Philmori Boulevard
Pelham, Ontario
Built in 2017, this custom 5,460 sq. ft. bungalow was designed with comfort, connection, and light in mind. From the moment you step inside, the sense of space is undeniable-12-ft ceilings, wide hallways, and sunlight pouring through large rear-facing windows. The foyer welcomes you with a generous walk-in closet and a nearby powder room, setting the tone for the thoughtful design found throughout the home. The main floor offers two spacious bedrooms with 10-ft ceilings and a shared 3-piece ensuite-perfect for guests or family staying over. The living room is where everyone naturally gathers. Fourteen-foot coffered ceilings make the room feel grand, but the warm gas fireplace and custom built-ins bring it all back to cozy. It opens into a beautiful kitchen with granite counters, premium appliances, and an oversized island-built for coffee in the morning, dinners that last too long, and easy conversation. Just off the dining area, doors lead to a covered deck overlooking the backyard-private, peaceful, and framed by trees. The primary suite feels tucked away, offering two walk-in closets, a spa-like ensuite, and an adjoining sitting room that can be a quiet office, reading nook, or your own retreat at the end of the day. Downstairs, the fully finished walk-out basement offers plenty of space to grow into, with another fireplace, rough-in for a kitchen, and three more bedrooms. It's perfect for family, guests, or a multi-generational setup. Outside, the 3-car garage includes an EV charger, and the concrete driveway easily fits six cars. The backyard is beautifully landscaped, with a lawn sprinkler system that keeps everything lush and green. It's the kind of home that feels spacious yet grounded-designed for real life, filled with light, and made to be lived in. Drive your golf cart to Lookout Point Golf Course only 3 minutes away! (id:61215)
224 Oakdale Avenue
St. Catharines, Ontario
Charming detached 2-storey home located in a desirable St. Catharines neighbourhood. Offering over 1,800 sq.ft. of living space, this property features 4 bedrooms and 2 bathrooms, providing plenty of room for family living or an ideal setup for investors and first-time buyers.The main floor offers a functional layout with good-sized principal rooms and easy access to the backyard patio, perfect for outdoor entertaining or relaxing. Situated on a convenient bus route with direct connections to Downtown St. Catharines, The Pen Centre, and Brock University, this location is ideal for students and commuters alike. Updates include a new roof, upgraded insulation in the attic, and most windows replaced. Creating a great opportunity to add value with updates or customization. Don't miss your chance to secure a solid property with excellent potential in a prime location. (id:61215)
715 - 9255 Jane Street
Vaughan, Ontario
Stunning 1 bedroom plus den 2 bathroom unit at the desirable Bellaria Residences. This unit has been upgraded throughout! Featuring a functional floor plan, upgraded kitchen with granite counter tops, stainless steel appliances and breakfast bar! 2 bathrooms including an upgraded 4 piece ensuite in the primary bedroom. Large balcony! World class amenities. Located in a perfect location, steps to Vaughan Mills, Vaughans new hospital, shopping, restaurants, public transit and all major amenities. (id:61215)
8 Beverley Glen Boulevard
Vaughan, Ontario
Welcome to Daniels Boulevard at Thornhill. This beautiful 1 + 1 bedroom, 2 bathroom unit is located in the heart of Thornhill. It features a bright and spacious open concept layout, a modern open concept kitchen with quartz countertop, stainless steel appliances, laminate flooring throughout, and large windows with a walk-out to a private balcony. The den provides ample space that could be used as a second bedroom or a work-from-home office. One parking spot is included with free WiFi. Residents can enjoy modern building amenities such as a large gymnasium for basketball or racket sport games, a well-equipped exercise room & yoga room, co-working spaces & meeting room, a stylish & elegant party room with outdoor dining areas, an outdoor calisthenics zone, a pet wash station, a dog run zone, a glass greenhouse for community gardening projects, ample visitor's parking spaces, an inviting elegant lobby with seating areas, a garden courtyard, and much more. True lifestyle convenience is realized here with a host of community amenities within walking distance or just a short drive. Within just a few minutes' walk are Starbucks, Shoppers Drug Mart, a medical centre, Walmart, lots of restaurants, a community centre, child care, Westmount Collegiate, Thornhill Park & children's playground. Alternatively, it's a 5-minute drive or bus ride to Promenade indoor mall & T&T supermarket. Viva & YRT buses are at the door. Locker available for an additional $75 per month. Don't miss out on this opportunity! (id:61215)
38 Paddison Place
New Tecumseth, Ontario
Top 5 Reasons You Will Love This Home: 1) Enjoy three spacious bedrooms on the main level, plus a fourth in the fully finished basement, perfect for families, guests, or a dedicated home office 2) A completely carpet-free interior highlights sleek, low-maintenance flooring throughout, offering both style and practicality for modern, allergy-friendly living 3) With three full bathrooms and a convenient powder room, this home is thoughtfully designed to provide comfort and ease for every member of the household 4) The kitchen impresses with stunning quartz countertops and included appliances, making it a beautiful and functional hub for daily dining or entertaining friends 5) Step outside to a fully landscaped backyard oasis with a handy storage shed, complemented by a durable concrete driveway and walkway for lasting curb appeal, while being located just minutes from essential amenities, including the hospital. 2,588 sq.ft of finished living space. (id:61215)
310 - 78 Sunset Boulevard
New Tecumseth, Ontario
BEAUTIFULLY RENOVATED TWO BED, TWO BATH CONDO IN BRIAR HILL WITH 2 OWNED PARKING SPOTS, GARAGE PLUS SURFACE SPOT IN FRONT OF THE DOOR! Adult Community, secure, safe and friendly and sound proof!!*Completely renovated kitchen with stunning granite counter top/backsplash, new cabinet fronts and flooring, Maytag stainless appliances*warm hardwood flooring in main spaces*spacious balcony*Primary Suite has beautifully design, five piece washroom with gorgeous tile work in the separate shower, soaker tub and double sinks plus a large walk in closet*Good size second bedroom with another renovated bathroom across from it*Ensuite, newer LG stacked washer/dryer (Dryer is ventless)*Storage locker in the back of garage*Community Centre with many activities to enjoy*Golfing, Discounts at Nottawasaga Gym/Swimming/Restaurants*Close to Timmies, Walmart, Liquor/Wine plus Alliston shops, churches, theatres*Quick access to HWY 27 & 400 or 50. (id:61215)
995 Linden Street
Innisfil, Ontario
Estate sale! This spacious 4-bedroom, 2.5-bath Victorian-style home offers loads of potential for those ready to roll up their sleeves. Set in a quiet, family-friendly neighbourhood, it features a cozy wood-burning fireplace, wrap-around deck, and a beautifully landscaped, fully fenced yard with sprinkler system and front landscape lighting-perfect for kids or pets. The double-car garage includes inside entry and 220 amp service, plus a garden shed with 110 amp for hobbyists or extra storage. Solar panels, water softener, and satellite dish included. The large primary suite boasts a 5-piece ensuite with double sinks and a separate shower. The basement is a spacious, open-concept area awaiting your finishing touches. Extra laminate flooring and trim are included to help complete projects your way. Some areas of the home could use a little TLC, but it's a great opportunity with loads of potential-don't miss it! (id:61215)

