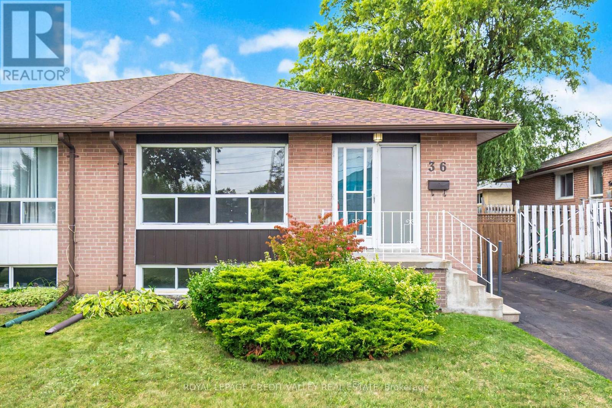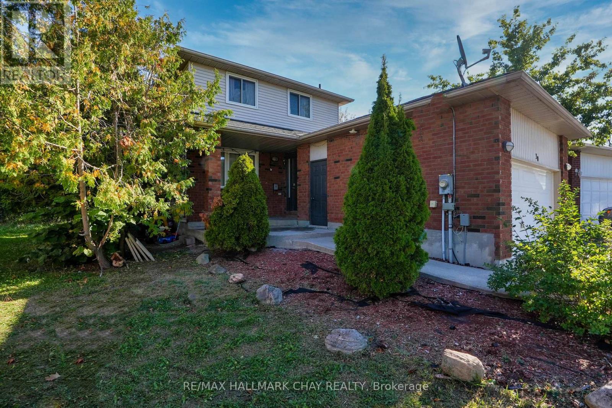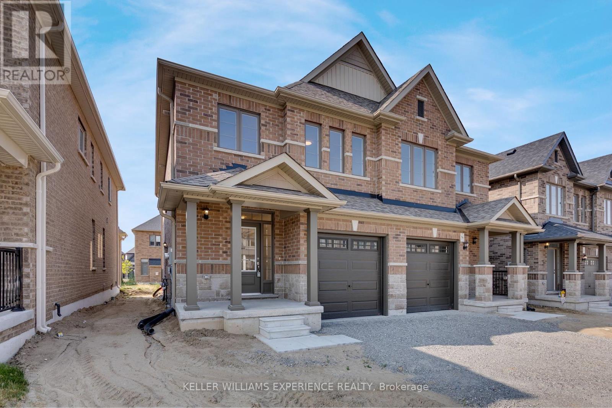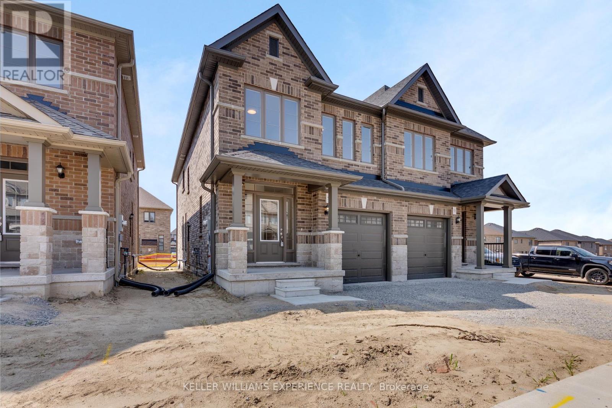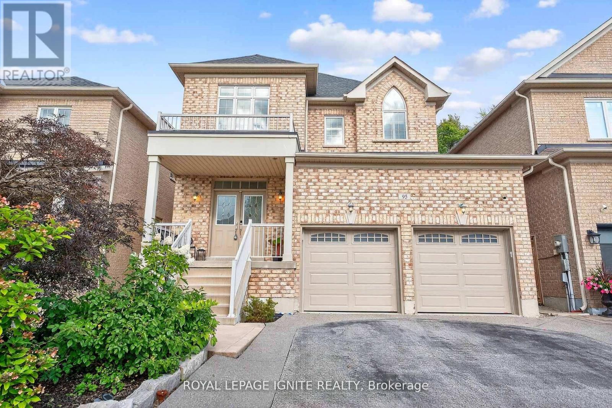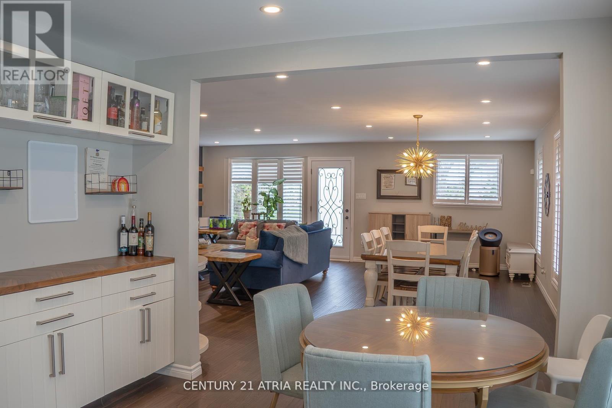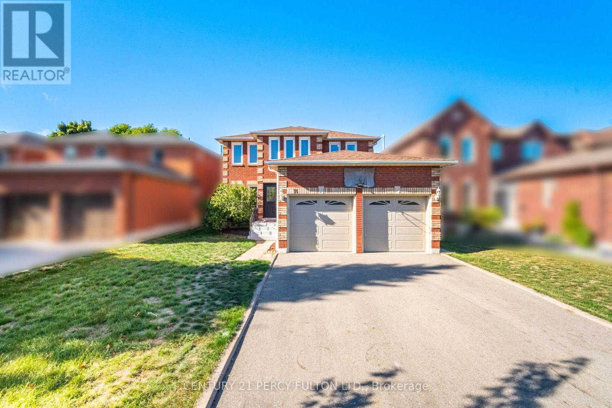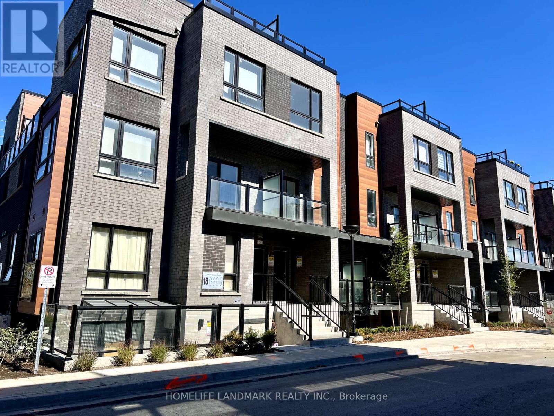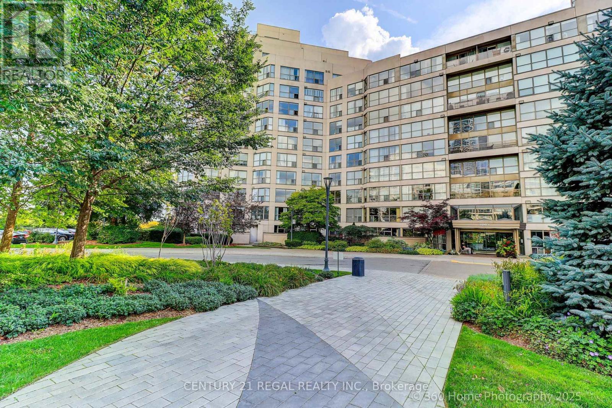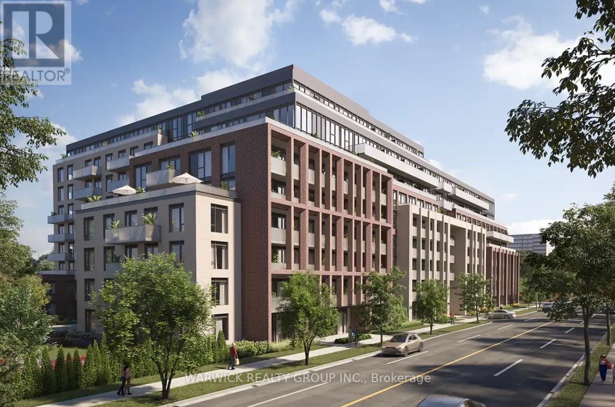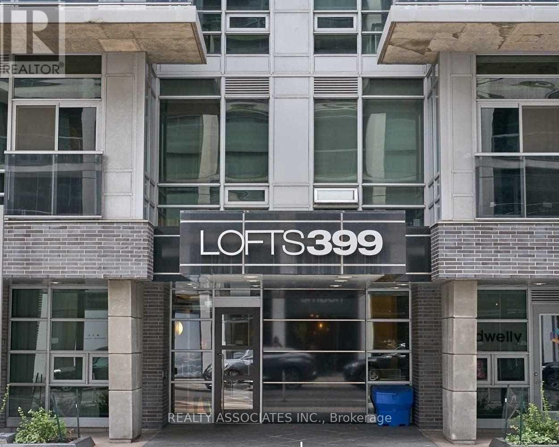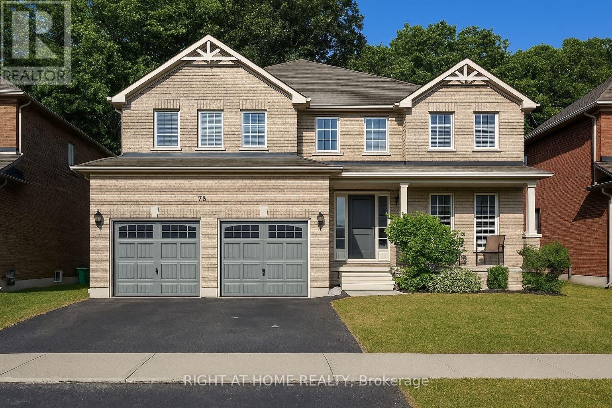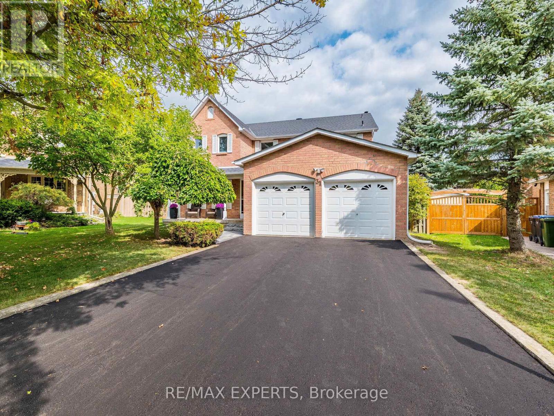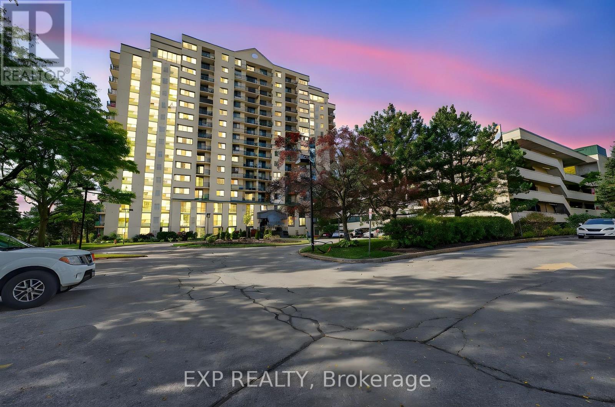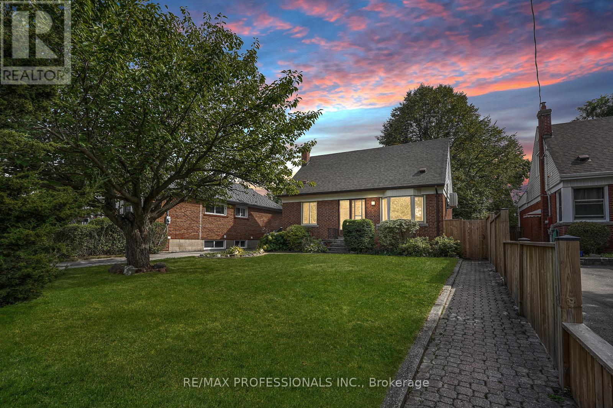Team Finora | Dan Kate and Jodie Finora | Niagara's Top Realtors | ReMax Niagara Realty Ltd.
Listings
39 - 745 Farmstead Drive
Milton, Ontario
Welcome to 745 Farmstead Dr, Unit 39 in Milton! This beautifully maintained townhome offers 3 bedrooms, 3 bathrooms, and 2 parking spots, featuring a bright and modern layout with spacious living areas. Perfectly located near top-rated schools, parks, shopping, and transit, this move-in ready home is finished with stylish upgrades throughout, making it an ideal choice for families or first-time buyers. Don't miss the opportunity to own a beautiful home in one of Milton's most sought-after neighbourhoods! (id:61215)
36 Autumn Boulevard
Brampton, Ontario
Welcome to this spacious raised bungalow in Brampton's highly sought-after Avondale community. Perfect for the extended family, first time home buyer, handyman, renovator or investor. This home offers both comfort and income potential. 3 Bedrooms on the main level with bright functional layout, Legal 2-Bedroom Basement Apartment with separate entrance & above-grade windows, Shared Laundry Area for convenience, 3-Car Parking driveway, Roof, eavestroughs, downpipes, and fascia updated in May 2020, Family-friendly neighborhood close to schools, parks, shopping and transit. Minutes to Brampton GO Station. Easy access to Hwy 410 & Hwy 407. *Includes 2 fridge, 2 stove, washer and dryer, all electric light fixtures, shed. This versatile property is a rare find whether you're looking for a family home or an investment with rental income, it is an affordable opportunity to create your dream home or generate rental income. (id:61215)
30 Rosenfeld Drive
Barrie, Ontario
Stunning Family Home with In-Law Suite, Pool, and Spacious Basement Apartment!This exceptional property offers the perfect blend of comfort, style, and functionality. Nestled in a desirable location with no neighbors behind, you'll enjoy privacy and tranquility, all while being just minutes from amenities. The spacious layout is ideal for a growing family, featuring a bright and open kitchen with a luxurious marble island, complemented by large windows and patio doors that provide beautiful views of the fully fenced backyardperfect for entertaining or relaxing outdoors.The home is carpet-free, showcasing elegant California knockdown ceilings, exquisite crown moulding, and a thoughtful design that maximizes space and natural light. The basement boasts its own separate entrance to a self-contained suite, complete with 9-foot ceilings, private laundry, and all the comforts needed for a fully independent living space.Additional highlights include inside access to the garage, a main floor laundry, and ample parking with space for 4 vehicles. The property is well-maintained, with a new roof (2020), AC (2015), and two separate yards, offering flexibility for family enjoyment, gardening, or even the addition of a second outdoor retreat.This home is truly a must-see, combining modern updates with classic charm to provide a one-of-a-kind living experience. Whether you need room for the family, guests, or an income-generating suite, this property checks all the boxes! (id:61215)
58 Sagewood Avenue
Barrie, Ontario
Move-in ready and waiting for you! All remaining homes in this sought-after Barrie community are now completed inventory homes, perfect for quick closings. Welcome to The Georgian Model, a spacious semi-detached home built by award-winning Deer Creek Fine Homes, renowned for exceptional craftsmanship and for producing quality over quantity. Located just minutes from Costco, Park Place Shopping Centre, and only three minutes from Barrie South GO, this commuter-friendly location offers seamless access to Highway 400. Featuring three spacious bedrooms, two-and-a-half baths, an open-concept main floor with hardwood flooring, a large kitchen with a functional island, second-floor laundry, and oversized windows with transom finishes, this home is designed for style and comfort. Enjoy $20,000 in premium builder upgrades, including solid-surface kitchen countertops, oak stairs, hardwood in the upstairs hallway, extra pot lights, and a separate side entrance offering potential rental income. With special incentives including quick closings with no construction delays, a flexible deposit structure for added affordability, and the potential for qualified first-time buyers to benefit from substantial savings through the new HST rebate program, this home offers exceptional value. Set in a family-friendly neighbourhood within walking distance to schools and just 10 minutes to Barries waterfront shops and restaurants, this property perfectly blends urban convenience with a welcoming community feel. Don't miss your opportunity and book your private viewing today before our remaining inventory sells out! (id:61215)
54 Sagewood Avenue
Barrie, Ontario
Move-in ready and waiting for you! All remaining homes in this sought-after Barrie community are now completed inventory homes, perfect for quick closings. Welcome to The Centennial Model, a spacious semi-detached home built by award-winning Deer Creek Fine Homes, renowned for exceptional craftsmanship and for producing quality over quantity. Located just minutes from Costco, Park Place Shopping Centre, and only three minutes from Barrie South GO, this commuter-friendly location offers seamless access to Highway 400. Featuring four spacious bedrooms, two-and-a-half baths, an open-concept main floor with hardwood flooring, a large kitchen with a functional island, and oversized windows with transom finishes, this home is designed for style and comfort. Enjoy $20,000 in premium builder upgrades, including solid-surface kitchen countertops, oak stairs, hardwood in the upstairs hallway, extra pot lights, and a separate side entrance offering potential rental income. With special incentives including quick closings with no construction delays, a flexible deposit structure for added affordability, and the potential for qualified first-time buyers to benefit from substantial savings through the new HST rebate program, this home offers exceptional value. Set in a family-friendly neighbourhood within walking distance to schools and just 10 minutes to Barries waterfront shops and restaurants, this property perfectly blends urban convenience with a welcoming community feel. Don't miss your opportunity and book your private viewing today before our remaining inventory sells out! (id:61215)
106 North Street W
Orillia, Ontario
Modern Upgrades & Timeless Charm This beautifully renovated home blends contemporary style with thoughtful craftsmanship. Located in a quiet, desirable neighborhood in West Orillia, its move-in ready with premium finishes throughout.- Main Floor Improvements- New windows and doors on original structure - Refinished hardwood floors - Reworked kitchen with painted cabinets - Master closet suite with direct bathroom access - Updated wall textures, mirror flooring, and vanity upgrades - Two electric fireplaces for cozy ambiance - Upgraded electrical system (ESA certified) with new lighting - Soffit lighting for exterior elegance - New hot water tank - New interior doors and handles --- Basement Renovations- New flooring, trim, doors, and handles - Spray foam insulation for energy efficiency - New plumbing throughout - Upgraded bathroom with modern fixtures --- Interior Highlights- Open-concept kitchen and living space with sleek black cabinetry and stainless steel appliances - Elegant white shiplap paneling and recessed lighting - Cozy bedrooms with artistic touches and built-in electric fireplace - Bright living/dining area with large windows and serene views --- Exterior Features- Well-maintained front yard with landscaped flower beds - Spacious backyard with mature trees, seating areas, and utility structures - Nighttime curb appeal with warm exterior lighting and decorative planters (id:61215)
3 Hickory Court
New Tecumseth, Ontario
You Just Found It! A Spacious, Turn-Key Bungalow On A Private Court In The Popular Adult Community Of Tecumseth Pines. Painted Throughout With Upgraded Premium Flooring And Brand New SS Kitchen Appliances, Might Just Make this the Perfect Move For You. Just Send The Moving Truck, Everything is Ready! The 1.100 s.f. Home Is Heated and Cooled With An Energy Efficient Triple Head LG Heat Pump and Of Course There is a Gas Fireplace For Added Ambience. There is a 300+ s.f. Bonus Enclosed Deck For Seasonal Use and Hobbies. If You Are Considering A Resize/Move, Tecumseth Pines Popular Adult Lifestyle Living Should Be Considered. This Community Offers Friendly Like Minded Neighbours And Of Course The Use Of The Recreation Centre Where You Can Enjoy Billiards, A Swim, A Sauna, A Work Out, Game Of Darts Or A Party In The Main Hall. The Tecumseth Pines Residents Also Offers Card Clubs, Aqua-fit and Loads Of Event Entertainment, Making This A Wonderful Community For Those Looking To Participate In An Active Lifestyle. Land Lease Fees Applicable in this 55+ Community (id:61215)
30 Victoria Street
Whitchurch-Stouffville, Ontario
Welcome to 30 Victoria Street a stunning custom-built modern farmhouse nestled in the heart of downtown historic Stouffville. Built in 2019, this beautifully designed detached home blends timeless character with contemporary finishes, offering spacious and luxurious living for todays modern family. Featuring 4+2 bedrooms and 4 bathrooms, this open-concept home boasts soaring 10-foot ceilings, elegant pot lights, and natural corn husk engineered hardwood flooring throughout. The main floor impresses with a bright and functional home office, a stylish mudroom, and a seamless flow from the chefs kitchen to the inviting living and dining areas perfect for entertaining or family gatherings. The kitchen comes equipped with newer stainless steel appliances, quartz counters, and large windows throughout are fitted with California-style shutters, providing both privacy and natural light. The fully finished basement offers additional living space, perfect for extended family, a media room, or a home gym. Step outside and enjoy the beautifully landscaped grounds with thousands spent on outdoor upgrades and the peace of mind that comes with a newer generator for added reliability. Located just steps from Stouffville's charming shops, cafes, schools, and the GO station, this home is a rare opportunity to enjoy modern living in a vibrant, historic setting. (id:61215)
95 Chelsea Crescent
Bradford West Gwillimbury, Ontario
Executive 4+2 bedroom, 4-bath detached home offering over 3,500 sq ft of living space in one of Bradford's most desirable communities. Double-door entry opens to a soaring 22 ft foyer with elegant finishes throughout. Main level features hardwood flooring, crown moulding, California shutters, 9 ft ceilings, and a central vacuum. Gourmet eat-in kitchen with granite counters, stainless steel appliances, extended cabinetry, and walkout to landscaped yard. Spacious family room with a gas fireplace plus open-concept living/dining ideal for gatherings. Upstairs boasts 4 generous bedrooms, including a luxurious primary retreat with spa-inspired ensuite and walk-in closet. Professionally finished basement with separate entrance, full kitchen, bedroom, bath, laundry, and recreation room perfect for in-laws or rental income. Exterior offers fenced yard, garden, small trees, custom shed, parking for 6 (no sidewalk), and newer shingles (less than 5 years). Close to schools, parks, GO transit, and Hwy 400. Truly move-in ready! (id:61215)
76 Livingston Road
Toronto, Ontario
Welcome to this beautifully maintained 4-level split home in the highly sought-after Guildwood Village! The main and upper levels feature hardwood flooring throughout. Upstairs, you'll find 3 generously sized bedrooms, each with large windows and ample closet space. The lower level offers a spacious recreation room complete with a cozy fireplace, while the basement includes an additional kitchen and bedroom perfect for extended family or guests. For added convenience, the home has two laundry sets. A built-in, hard-wired security system was professionally installed in 2022 by Stealth Security Systems. Recent upgrades include: California shutters(2019); Goodman HVAC system (2019); Tankless water heater (2019); Metal yard fence (2020); Pot lights; Main floor refrigerator & stove. This premium location puts you just minutes from the GO Train, TTC, schools, shopping, restaurants, the Bluffs, and Lake Ontario. A must-see property! (id:61215)
14 Keeble Crescent
Ajax, Ontario
5+1 Bedroom 4 Bathroom Detached Home in Sought after North Ajax * New Hardwood Floors on Main and Second * Carpet Free * New Oak Stairs with Wrought Iron Pickets * Eat In Kitchen with Quartz Counters * Private Backyard with Hot Tub * Main Floor Laundry * Finished Basement with Home Theatre with Wet Bar, Rec Rm, Large Bedroom with Walk-In Closet and Bathroom - Can be used as an in-law suite * Park 4 Cars in the driveway - No Sidewalk * Furnace (1 Year) * Roof (11 yrs) Central Air (10yrs) * Close to transit, parks, schools, recreation arenas, Hwy 401/407 and more. (id:61215)
34 - 18 Lytham Green Circle
Newmarket, Ontario
Brand new bright corner-unit urban townhome! 3 Bedrooms, 3 Washrooms (1485 Sqft) + massive 387 Sqft private rooftop terrace + 2 balconies-perfect for entertaining! Comes with 2 parking spaces! Carpet-free, 9ft smooth ceilings, upgraded kitchen w/ centre island.Prime location, location, location! Steps to Upper Canada Mall, GO Station, Southlake Hospital, Roy Twinney Rec Centre, schools, parks & trails. Minutes to Hwy 404/400, Thornton Bales Conservation, Costco, Walmart, Home Depot & more!Loaded with builder upgrades smooth ceilings & pot lights, red oak handrails w/ iron pickets, Moen faucets & more! Professionally landscaped grounds with walking paths, seating areas, playgrounds, private community park & dog park. Just move in & enjoy stylish modern living! **Furnish option +$100/m.** (id:61215)
704 - 59 Annie Craig Drive
Toronto, Ontario
Sunny Lake Views can be seen from every room! Upgraded Corner Unit. Resort-Style Living Directly on the Shores of Lake Ontario. Unobstructed Panoramic 180 Degree Views of the Toronto Skyline & Lake Ontario (SE/S/SW). 9 Foot Flat Ceiling, Floor to Ceiling Windows. Open Concept, Modern Kitchen, Spacious Kitchen/LR/DR. High-end Built-in Appliances, Caesarstone & Quartz Counters, Kitchen Island with ample storage, Upgraded Cabinets, Backsplash & under cabinet lights. New Hardwood Flooring T/O(2021), Freshly Painted T/O (2024). 2 Balconies (S&SW 115 sqft), Generously Sized Bedrooms (Split bedroom layout). Amenities Incl: 2 Gyms, 2 Party Rms, Guest Suites, Indoor Saltwater Pool/Hot Tub/Sauna, Rooftop Sundeck & BBQ (8th fl), Bike Storage, 24 Hr Conscierge, Security Cameras T/O(Elevators, Halls, Underground), Ample Visitors Parking at no extra charge. Premier Location -Steps to Shops, Top Restaurants, Cafes, Mimico GO,24hr Streetcar, Trails, Beaches, Farmers Mkt, Steps to Marina & ++ (id:61215)
N524 - 120 Bayview Avenue
Toronto, Ontario
A fully furnished condo that offers both functional and comfortable made for real life! A floor plan that effortlessly flows, featuring one bedroom plus a spacious and flexible den that easily converts into a home office or guest room. Enjoy stunning sunsets and unobstructed city views through floor-to-ceiling windows and from the large west-facing balcony. Highlights include engineered hardwood flooring, a walk-in closet, a large foyer, and full-sized laundry. Maintenance fees include internet for added value. Just steps from Cork town Common Park, great restaurants, cafes, and public transit. At home, indulge in resort-style amenities including a panoramic rooftop pool, fully equipped gym, party room, and sauna,Tennis. A welcoming neighbourhood feel meets urban convenience. (id:61215)
7122 Para Place
Mississauga, Ontario
Prime Mississauga Location. Next door to Toronto, Brampton, and Milton. Easy access to HWY 401, 407, 403, QEW, Public Transit, GO Bus, GO Train, all transit hubs. Spacious open concept, 1 bedroom, 1 bathroom with stand up shower, Modern finishings, Laminate flooring, separate entrance from backyard. Friendly neighborhood. Minutes to Heartland shopping, Square one mall, schools, Sheridan college, university of Toronto, Meadowvale Conservation, the Credit River. Unit comes furnished and outdoor parking space. New comers and students are welcome. Tenants pay 1/3 of utilities, ensuite laundry (shared). Tenants dream come true! This wont last! (id:61215)
308 - 2267 Lake Shore Boulevard W
Toronto, Ontario
Life at Marina Del Rey isn't just about a home, its about living the lifestyle you've been dreaming of. A warm community atmosphere with stunning, unobstructed waterfront views right at the Waters Edge. Originally designed as a two-bedroom, this suite has been thoughtfully transformed with a versatile den that doubles as a home office, cozy lounge, or private guest room thanks to a custom Murphy bed. Inside, you'll find a sleek renovated kitchen and bathroom, a walk-in closet with custom built-ins, and rich hardwood floors flowing throughout. Steps from the elevator, convenience meets comfort at every turn. Wake up to morning walks along the waterfront, join the local Sailing Club, or spend your days indulging in the resort-style amenities of the Malibu Club. World-class fitness and recreation facilities include an indoor pool, tennis courts, gym, squash, billiards, BBQs, and so much more. Residents also have access to on-site programs and classes, all included. Enjoy the ease of a 24-hour concierge, ample visitor parking, and the unbeatable charm of Toronto's lakeside living. (id:61215)
307 - 4365 Bloor Street W
Toronto, Ontario
Perfectly located just off Bloor Street West, The Markwood offers quick access to top-rated schools, parks, golf courses, Sherway Gardens, and major highways and transit routes, making it an ideal hub for connection and community. With every detail considered to enhance the experience of contemporary living, you are sure to find the perfect suite to match your lifestyle. Enjoy an elevated lifestyle with an impressive suite of amenities: Fully equipped fitness centre and yoga/wellness studios, Co-working lounge and a movie room, Children's play areas (indoor & outdoor)BBQ courtyard, social lounge, party room, dog run + pet washing station. (id:61215)
513 - 399 Adelaide Street W
Toronto, Ontario
Most Desirable Address In King West Entertainment District. Amazing Unobstructed South Facing View Of The Quiet Courtyard. Wonderful Layout With 10 Ft Ceiling, Separate Den Is Ideal For A Home Office Or Second Bedroom, Enjoy Summer On Your Very Large South Facing Balcony, Complete With A Natural Gas Hookup For Your BBQ, Premium Amenities, Including A Gym, Resistance pool, Party Room With Games Area, and 24-Hour Concierge Service, Steps Away From Queen West, The AGO, The Well, Stackt Market, The Rogers Centre, CN Tower, and Harbourfront, First Rate, Well Managed Building With Great Neighbours and Security. (id:61215)
301 - 300b Fourth Avenue
St. Catharines, Ontario
Luxurious executive two-bedroom corner unit condo for lease. This spacious and well-lit living area offers a large kitchen equipped with high-end appliances, granite countertops, and ample storage space. The primary bedroom with en-suite bathroom featuring a walk in glass shower. The second bedroom perfect for guests or a home office setup and a 2nd bathroom featuring a large tub. High-quality finishes, laminate floors, and modern fixtures throughout. The condo also features in-unit washer and dryer for added convenience. Exclusive access to building amenities, including a fitness room and secure entry & parking. Prime location in the heart of the city, close to shopping, dining, and major highway access. (id:61215)
79 Jewel House Lane
Barrie, Ontario
Spectacular Location & Size 3250 Sq. Ft. Ravine Lot Overlooking the Forest! This stunning home in Barries highly sought-after Innis-Shore community truly has it all. Situated on a premium ravine lot with no neighbours behind, it offers the perfect blend of space, privacy, and convenience just minutes to Lake Simcoe, Hwy 400, top schools, and shopping.The spacious main floor features an open-concept layout with a private office, formal dining and living rooms, and a large family room with a cozy gas fireplace, all under soaring 9 ft ceilings. The upgraded kitchen is a chefs dream with quartz countertops, a large island, and a stylish mosaic backsplash, opening to a bright breakfast area with a walkout to the backyard. Step outside to a wood deck with serene forest viewsi deal for entertaining or relaxing.Upstairs, you'll find generously sized bedrooms, including a luxurious primary suite with a 5-piece ensuite and three closets.Immaculate and move-in ready, this home shows like new and is sure to impress! (id:61215)
Bsmnt - 760 Aylmer Avenue
Windsor, Ontario
Excellent location close to downtown. Check out this charming 1 bed room basement. 3 piecebathroom, a spacious living room, and a fully equipped kitchen. At just $1200 per month withutilities included, this basement is an excellent value for anyone looking for an affordableplace to live. No Washer and Dryer included. No SMOKING (id:61215)
31 Mccabe Crescent
Caledon, Ontario
Incredible opportunity to own this beautifully maintained 1 owner 4 bedroom home situated on one of the largest pie shaped lots in area! The home is 2890 square feet with an excellent layout and very spacious bedrooms. Perfect for the growing family with no neighbours behind on a very quiet crescent and your dog will definitely appreciate the backyard! New driveway and front walkway and steps just completed. Move-in ready or get creative as the possibilities are endless with this amazing blank canvas. Do not miss your chance to view this home! (id:61215)
906 - 75 Ellen Street
Barrie, Ontario
UNIQUE DESIGN and STUNNING VIEWS. Make your dream of living on the waterfront a reality. Fully renovated unit with quality finishes and functionality, you will feel at home the moment you cross the door step! From the warmth and richness of its hickory wide plank engineered hardwood to the elegant "Silestone" quartz counter tops, you will enjoy the flow and the feel of the space. Be the witness of marvellous sunrises over Kempenfelt Bay and take advantage of the waterfront trails for an easy walk to downtown. This is truly a lifestyle! Steps to GO Train and public transit. New Furnace & A/C installed in 2022. Napoleon fireplace 2021. All appliances replaced in 2020. Water and Hot Water are included in Condo fees. Low electricity bill averaging $75/month, no gas. (id:61215)
23 Scotswood Road
Toronto, Ontario
Welcome home to 23 Scotswood! Nestled in a highly desirable, family-friendly neighbourhood and just steps from the sought-after Maryville Park & Public School. 23 Scotswood is the perfect blend of space, comfort, and convenience all in one idyllic package. This charming 1 1/2 storey home offers more space than meets the eye, boasting 3 bathrooms, multiple oversized closets, and three beautiful bay windows that flood the home with natural light. Whether you're working from home or simply enjoying a quiet morning coffee, the bright and airy living spaces are sure to inspire. Need to unwind? Step into your very own private sauna and let the day melt away. Lovingly maintained, this home has been cared for and features numerous upgrades, including: waterproofing, newer windows, a new fence, refinished hardwood floors, sump pump, upgraded lighting and a brick sidewalk & backyard patio. Simply move in and relax, all the hard work has been done! Location, Location, Location! Conveniently located close to TTC, DVP, 401, Costco, Home Depot, Metro Grocery Store and endless shopping options, 23 Scotswood offers the perfect balance of tranquility and connectivity. Looking for Extra Potential? With multiple parking spaces, a side entrance, a perfectly situated laundry room and larger-than-usual basement windows, the lower level is perfect for a separate living space, in-law suite, or a potential income-generating rental unit. Book your showing today, don't miss out on this wonderful life changing opportunity! (id:61215)


