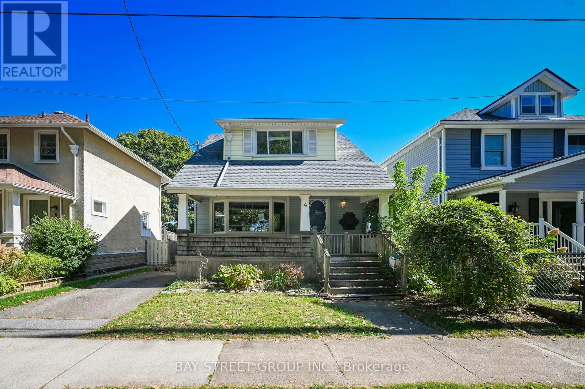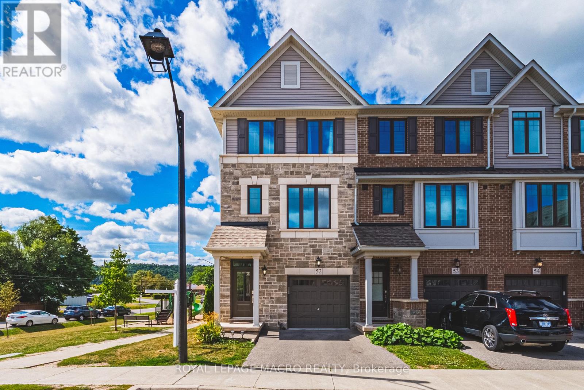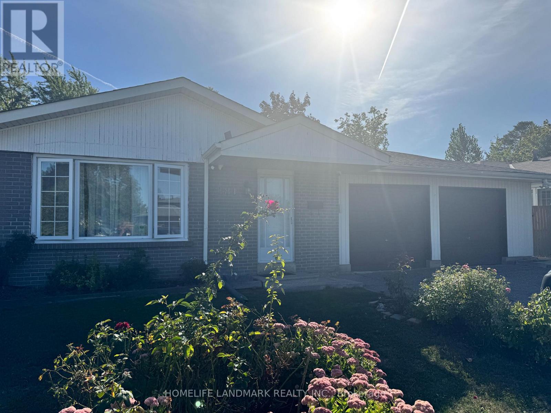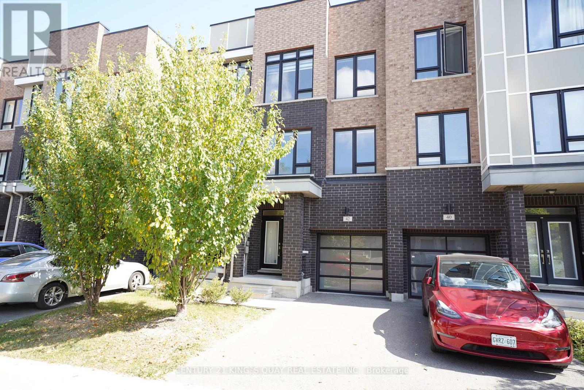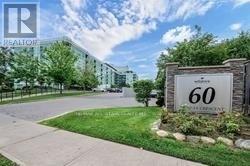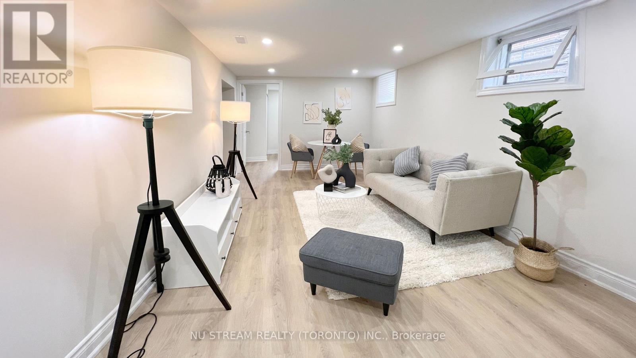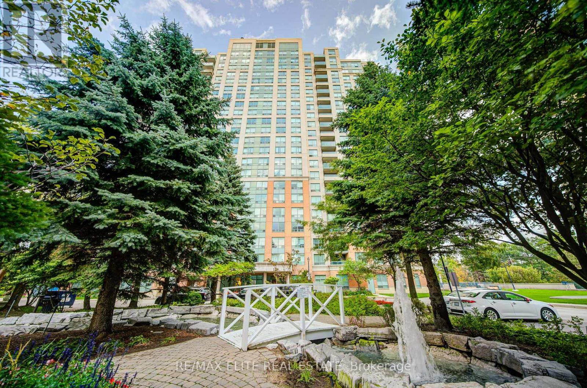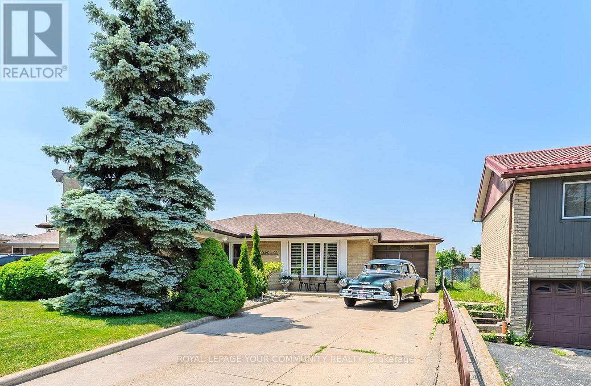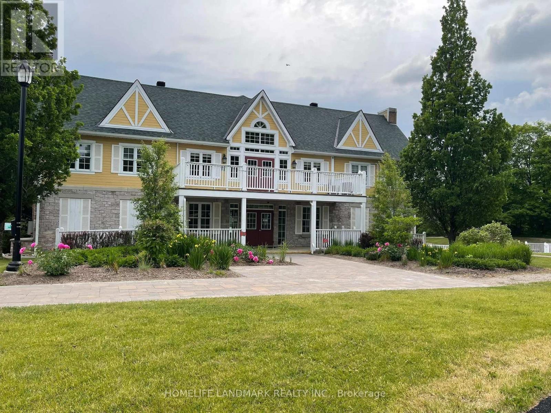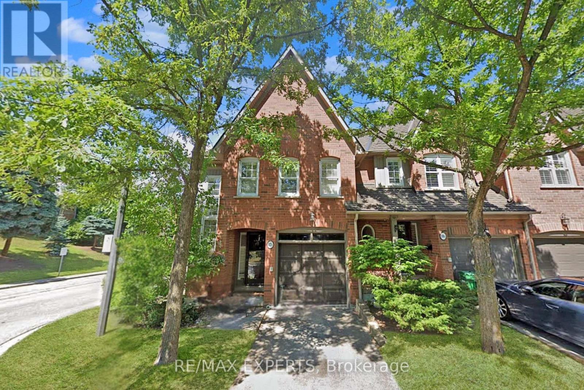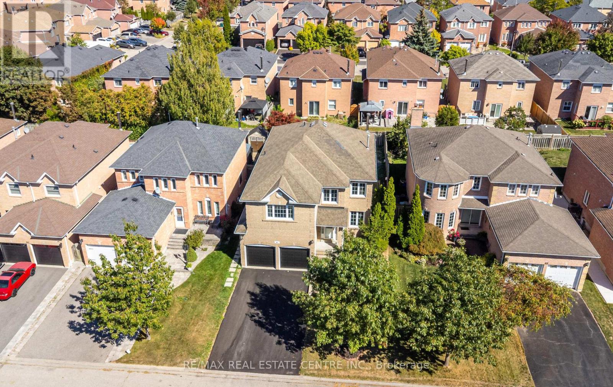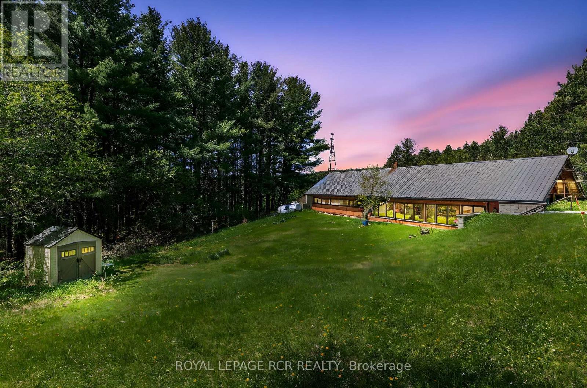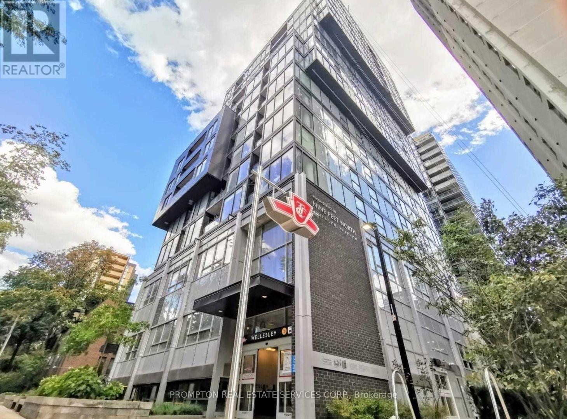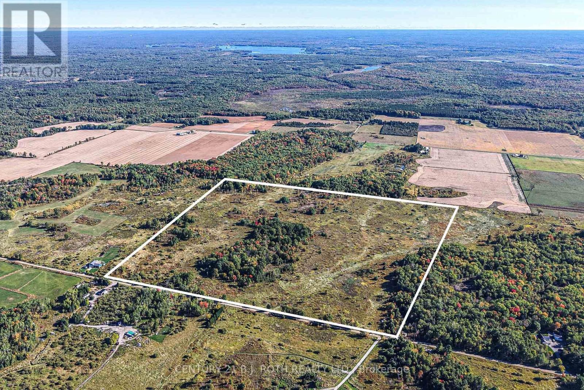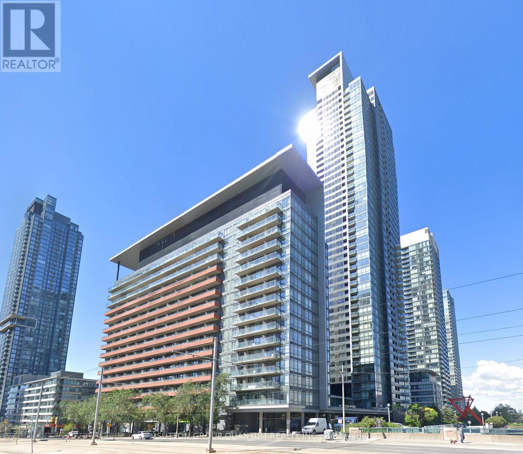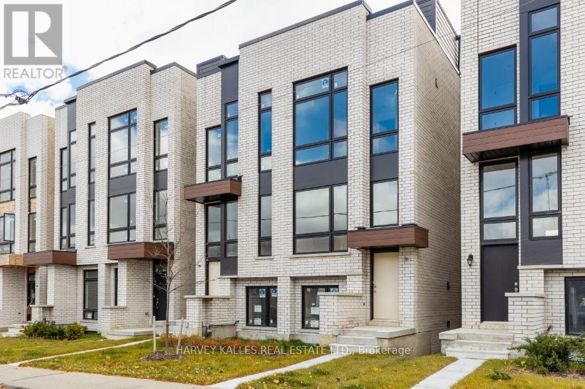Team Finora | Dan Kate and Jodie Finora | Niagara's Top Realtors | ReMax Niagara Realty Ltd.
Listings
47 Haig Street
St. Catharines, Ontario
Welcome to this well-maintained 3-bedroom home, ideally situated in the heart of Midtown St. Catharines, directly across from Alex Mackenzie Park, featuring tennis courts, a playground ,and a baseball diamond. Over the years, numerous updates have been completed, including kitchen cabinetry, bathroom, roof shingles, central air, and select windows, ensuring modern comfort and peace of mind. A true highlight of this property is the rare 17' x 20' detached garage with hydro and finished inside perfect for storage or workshop. This home is located within walking distance to Downtown, Market Square, Montebello Park, and an array of restaurants and entertainment options. With the redevelopment of the former General Motors sites underway, this location is poised for significant growth and long-term value. Easy access to major highways, shopping, and public transit makes this an exceptional opportunity to live in a vibrant and evolving community. House is under power of sale and "as is" (id:61215)
1174 Dartmouth Crescent
Oakville, Ontario
** Brand New & Luxury Townhouse W/ 4 Bedrooms & 3.5 Bathrooms ** This stunning townhouse located in a highly sought-after & family-friendly community features a modern kitchen with stone countertops, brand new appliances, a central island and an open-concept layout which is capable to accommodate all family entertainments. The primary bedroom boasts a luxurious 4-piece ensuite and a generous walk-in closet. Two other great size bedrooms sharing a 4 pieces bathroom have a large window and closet. The Additional room with a 4-pieces ensuite is located on the ground can be used as a 4th bedroom or a home office which is offering added privacy and flexibility ideal for guests & extended families. Additional features include ample storages & closet space throughout the house. Ideally located in the heart of Upper Oakville. The property closes to top-rated schools, shopping centers, major highways, and superstores. Don't miss this opportunity to enjoy this brand-new townhouse. (id:61215)
52 - 288 Glover Road
Hamilton, Ontario
Welcome to this beautifully designed 3-storey corner lot townhouse that lives like a semi, offering 1,730 sq. ft. of stylish, sun-filled living space. Built in 2019, this rare end unit offers extra windows and abundant natural light, showcasing the open-concept main floor with 9-foot ceilings, a spacious living and dining area, and a large eat-in kitchen. The kitchen is equipped with high-end stainless steel appliances, quartz countertops, and custom cabinetry surrounding a charming window seat bench perfect for cozy meals. From here, enjoy an unresistable view of the Niagara Escarpment, bringing natures beauty right into your home. Upstairs, you will find three generously sized bedrooms, including a luxurious primary suite with a walk-in closet and private ensuite. Two additional bedrooms provide flexibility for family, guests, or a home office, complemented by convenient bedroom-level laundry and a full bathroom. The ground floor offers a versatile bonus space, ideal as a family room, office, or optional 4th bedroom. Outdoor living is yours to enjoy with both a backyard and a balcony featuring scenic escarpment views. Located in a family-friendly neighborhood close to schools, shopping, parks, and highway access, this home also offers low-maintenance living with fees of just $276/month for exterior upkeep. This is a rare corner-unit opportunity that combines comfort, function, natural light, and breathtaking escarpment views all in a prime location. (id:61215)
622 - 830 Lawrence Avenue W
Toronto, Ontario
****WELCOME TO TREVISO 2 CONDOMINIUMS!!!!**** Just Under 900 Square Feet With 2 Patio WalkOuts: 1 From Livingroom and 1 From Primary Bedroom To Full Width Terrace for 3 Season OutDoor Entertaining to Enjoy!! Total Of Over 1100 Square Feet of Indoor and Outdoor Space!!!! South Facing, Quiet Inner Courtyard!!! Grand and Bright 2 Bedrooms Plus Large Den (Can be used as Home office or 3rd Bedroom) + 2 Full Bathrooms + 1 Underground Parking + 1 Locker!!!! Primary Bedroom With 4 Pc Ensuite and 2nd Bedroom with 3 Pc Semi-Ensuite as Well! Family Sized Kitchen With Breakfast Bar Seats 4 People and Stainless Steel Appliances. Best FloorPlan Venezia Model In The Development . Well Maintained Building With World Class AmenIties!!! High Demand Location Offers Transit At Your Door , Walk To Lawrence W. Subway, Minutes To Yorkdale Shopping Mall, Highway 401, BlackCreek Dr/Highway 400, Humber River Hospital, Shoppers Drug Mart with Groceries++++ Builder FloorPlan is Attached. Heat, Water Parking and Locker Included. Tenants Pay Hydro and WIfI/ Internet. Available November 16th, 2025. Plenty of Visitor Parking, InDoorPool, Gym, Party Room With Kitchen, OutDoor Lounge, Roof Top Outdoor Hot Tub, BBQ'S , Sauna, Bacci+++ Across Dane St. Parkette, Children's Daycare Nearby. LA DOLCE VITA!!!! (id:61215)
184 Folkstone Crescent
Brampton, Ontario
Discover this immaculate suite with a private-entrance legal basement, open-concept living/dining, bright kitchen, and shared laundry. Relax in a serene backyard with mature trees and park-like views ideal for those seeking peace and privacy. Tenant pays 30% of utilities (id:61215)
33 Wiley Avenue
Toronto, Ontario
Larger Sized 2 Bedroom Semi - Approx 974 sq ft Above Grade Per Floor Plans * Located On A Very Quiet Serene Kid-Friendly Street * Convenient To The Danforth and Subway's In East York * Renovated Semi-Detached Home * Updated Flooring * Stainless Steel Kitchen Appliances * Generous Open Concept Main Floor Living Spaces With High Ceilings And An Abundance Of Light * Finished Lower Level With Recreation Room / Office Area and Laundry Room / Storage * Rare Extra Wide Mutual Driveway Offers Easy Rear Parking * In Addition To Plentiful On-Street Parking * Updated Bathroom and Kitchen * Bright Second Floor Skylite * 10-Minute Walk To Donlands Station & Danforth Shopping * 3 Mins to Bus Stop * Easy Access To The Don Valley Parkway Via Don Mills Road, Parks & Recreational Trails * West-facing Updated Sunny Front Porch * Additional Newer Rear Yard Deck and Garden Shed * Newer Deck off Kitchen * Floor Plans attachment * (id:61215)
42 Fancamp Drive
Vaughan, Ontario
Welcome to this stunning FREEHOLD 3-bedroom townhome in the heart of Maple! *** No maintenance or POTL fees *** This home features a versatile ground-floor family room/office and soaring 9' ceilings on all three levels, Enjoy a private backyard with walkout access from the ground floor and a BBQ deck off the main floor. The bright, open-concept layout is enhanced by oversized windows, stainless steel appliances, modern kitchen perfect for seamless entertaining and easy access to the garage from ground floor. Located in an unbeatable area, you'll find Walmart Supercenter, RONA, shops, dining, parks, and transit just steps away. Its only a 5-minute walk to the GO Station, close to community center, library, and the award-winning Eagles Nest Golf Club. Families will also appreciate the top-ranking Michael Cranny Elementary School and Stephen Lewis Secondary School. A true gem that combines convenience, comfort, and style - promising a lifestyle without compromise. Don't miss it! (id:61215)
201 - 60 Fairfax Crescent
Toronto, Ontario
Bright and spacious 2 Bedroom and 2 Full wash suite In beautifully maintained building. Functional boasting unobstructed east-views and oversized private terrace- tons of natural sunlight! A few minutes walk to Warden Station, bus stop right beside the building. Great family-friendly community and amenities: Gym, party room, recreation room, tennis court, SATEC one of the top graded schools in the city just at the back of the building. (id:61215)
86 Araman Drive
Toronto, Ontario
Discover this beautifully renovated and generously sized 2-bedroom, 1-bathroom bungalow basement located on a quiet, family-friendly street. This bright and modern unit boasts large above-grade windows that flood the space with natural light it doesn't feel like a basement at all! Modern Oak vinyl flooring throughout; Open-concept living area with pot lights and a stunning kitchen, Quartz countertops, ceramic tile backsplash, and floors; Luxury bathroom with quartz vanity and stand-up shower; Fully furnished move-in ready! Minutes from Highway 401, Fairview Mall, and public transit; Close to schools, parks, and all essential amenities. Perfect for professionals, small families, or anyone seeking a stylish and convenient place to call home. (id:61215)
538 - 125 Omni Drive
Toronto, Ontario
Very bright and well-kept condo unit in the luxury Tridel Forest Mansion! This spacious layout contains 1 bedroom + 1 huge solarium (same as a bedroom) + 1 good size den (can be 3rd bedroom)! All with doors that can be treated as bedrooms! Take the advantage of paying for one bed but get 3 spacious sleeping spaces in fact! Offering new bathroom, Freshly painted and professionally cleaned throughout! Newer fridge and newer washer and dryer! Move in ready! Practical layout with Over 775 square feet. Filled with nature light! Excellent Location Convenience at Your Doorstep! Steps to Scarborough Town Centre, TTC, GO Station, grocery stores, parks, and just minutes to Hwy 401. Whether you're commuting or shopping, everything you need is easy to reach. 24-hour gated security and jup-to-date management service enhance your safety and comfort, Resort-Style Amenities to Elevate Your Lifestyle! Enjoy access to Beautiful garden with two fountains offering tranquility to your busy life, indoor swimming pool, a fully equipped fitness centre, a relaxing sauna, a stylish party room, BBQ, and ample visitor parking - all designed to make everyday living feel like a getaway. Perfect for anyone, no matter new families, first home buyers, work from home with spacious working space, enjoying comfort and convenience! or good for smart investor for high ROI (potential rent $2600/m). Low Monthly maintenance fee includes water, hydro, and heat - giving you peace of mind and unbeatable value! (id:61215)
50 Council Crescent
Toronto, Ontario
Rarely Offered Detached Bungalow in York University Heights! Welcome to this charming and well-maintained bungalow, proudly owned by the same family for nearly 40 years. Situated on a quiet crescent, this home features a generous 50' x 122' pie-shaped lot in the highly sought-after York University Heights neighbourhood. Large oversized driveway with ample parking. The main level offers a bright and spacious open-concept living and dining area, an eat-in kitchen with a walk-out to the deck, and three bedrooms with an updated bathroom. Beautiful hardwood flooring runs throughout. The finished basement includes a second kitchen, a large recreation area, and a cozy family roomideal for extended family. Conveniently located near York University, Keele subway station, public transit, Hwy 401, Humber River Hospital, and more! (id:61215)
2076-77 - 90 Highland Drive
Oro-Medonte, Ontario
Luxury living at country side. Two separate furnished units in one. Ideal for permanent living & vacation rentals with year-round income potential in a family-friendly recreation Carriage Country Club. Located just 15 minutes from Barrie, hr north of Toronto. These comfortable two-bedroom suites are intimate for couples seeking regular romantic escapes, a spacious enough to accommodate weekend visitors and annual family vacations. Enjoy many outdoor activities: skiing, hiking, biking, golf course and nordic spa. (id:61215)
2 - 70 Yonge Street S
Springwater, Ontario
Great opportunity to sublease in a desirable location until August 2027 with possibility to extend. Situated on Yonge Street in Elmvale, this commercial plaza is ideal for a customer focused business that is looking for a quality experience. Settle into this 1450sqft property with your vision in hand. The fluid layout features large windows, open space for client interactions, a separate room ideal for a boardroom, large separate office and washroom which is wheelchair accessible. High traffic area. $18.00sqr/year plus $5.50sqr TMI includes utilities. (id:61215)
#21 - 90 Crockamhill Drive
Toronto, Ontario
Meticulously maintained 3-bedroom condo townhome in the heart of Agincourt! Featuring soaring 13-ft ceilings in the living room with a walkout to a landscaped garden backyard, plus a family-sized eat-in kitchen with ample storage. The upper level offers 3 bedrooms with hardwood floors, while the lower level adds 2 office/bedroom with income potential. Steps to parks, schools, shops, TTC, and minutes to Highway 401 a perfect blend of comfort and convenience! **Maintenance Fee Includes: Water, Cable, Basic Internet and cable package, Snow Removal, Grass Cutting & Common Area Maintenance.** (id:61215)
1412 - 4080 Living Arts Drive
Mississauga, Ontario
Welcome to Unit 1412 at 4080 Living Arts Drive - a beautiful 1-bedroom + den suite offering approximately 675 sq. ft. of functional living space and clear, unobstructed views from the14th floor. The open-concept layout features a combined living and dining area with floor-to-ceiling windows and walk-out to a private balcony, perfect for enjoying sunsets. The modern kitchen is equipped with full-size appliances and ample cabinetry. The spacious primary bedroom offers a large closet and lots of natural light, while the large den is ideal for a home office, guest room, or additional storage. Located in Mississauga's vibrant City Centre, you're steps from Square One Shopping Centre, Sheridan College, Celebration Square, Living Arts Centre, public transit, restaurants, and more. Quick access to Hwy 403, 401, and GO Transit makes commuting easy. Building amenities include: 24-hour concierge, fitness center, party room, media room, games room, indoor pool, hot tub, sauna, outdoor BBQs, visitor parking and more. Extras: Includes 1 parking space & locker. Don't miss out on the opportunity to live a unit in this beautiful and well managed building. (id:61215)
17b - 1084 Queen Street W
Mississauga, Ontario
Welcome to this upscale 3-bedroom end-unit townhome nestled in the prestigious Lorne Park community. Boasting approximately 1, 883 sq. ft. as per MPAC of bright and spacious living, this home features an open-concept layout with an updated kitchen complete with quartz countertops and stainless steel appliances. The excellent-sized primary bedroom offers a walk-in closet and ensuite bathroom. A 3rd-floor loft bedroom with vaulted ceilings, walk-in closet, and ensuite is perfect as a guest or in-law suite. The finished lower level includes a family room with wet bar, fireplace, and ample storage. Enjoy walking distance to the lake, waterfront trails, shops, parks, and the highly sought-after Lorne Park School District, with top-rated schools and private options like Mentor College nearby. Minutes to the GO Train, restaurants, and all amenities. (id:61215)
42 Howes Street
Ajax, Ontario
Gorgeous Home in the sought-after westney heights. beautifully upgraded and renovated 4+2 beds & 4 baths, finished basement with separate entrance, freshly painted, newly installed hardwood floor on upper and main level, upgraded bathrooms, new wooden stair with wrought iron railing, new pot lights, all brick, upgraded kitchen, granite, backsplash, wine/beer fridge. Over $50K spent on recent upgrades. A second kitchen in the in-law suite for added convenience. Spacious In-Law suite with 2 bedrooms, kitchen, laundry, family room with separate entrance: Ideal for extended family or guests, offering privacy and functionality. Location: This home combines modern elegance with practical living, situated in a vibrant community with easy access to schools, minutes away from a variety of shopping and dining options, community centre, hospital, park, conservation area, 401 and transit. Don't miss the opportunity to own this versatile and meticulously cared-for property. (id:61215)
1092 Ballycroy Road
Adjala-Tosorontio, Ontario
Serene solar - passive retreat with unmatched privacy and commuter convenience. Welcome to your peaceful oasis - a thoughtfully designed solar-passive heated home offering year-round comfort and efficiency. Tucked away in a private setting with sweeping views of both tranquil meadows and lush woods, this unique property delivers the ultimate seclusion while being just one minute from Highways 50 & 9 - a true commuters dream. Built to harmonize with nature, the home is primarily heated by the sun through well placed windows, supported by a cozy oil stove, and home is also wired for electric heating for added flexibility. In the summer, the home stays approximately 10 degrees cooler than the outside temp when closed up - making it energy smart in all seasons. Enjoy watering your garden with rainwater collected in the water tank with submersible pump for easy use. Whether you're looking for a low maintenance sanctuary you can enjoy as-is with a few personal touches or a canvas to bring your own vision to life - you simply can't beat this lot! Privacy, efficiency, views and unbeatable access- it's all here! Come and experience the charm and possibilities of this one of a kind property. (id:61215)
1607 - 17 Dundonald Street
Toronto, Ontario
DIRECT HEATED ACCESS TO WELLESLEY SUBWAY!Iconic residence perfectly located next to Yonge St, with direct heated access to Wellesley Subway Station right from the lobby!Smart and efficient one-bedroom layout with no wasted space. The unit features 9-ft smooth ceilings, full-height wall-to-wall windows, upgraded modern finishes, bedroom with light fixture, integrated designer kitchen appliances, glass-enclosed shower, and premium laminated flooring throughout. Steps to Ryerson & University of Toronto, Eaton Centre, Yorkvilles luxury shopping district, and Dundas Square. Only 5 minutes by subway to the Financial District & Chinatown. Directly across from the community green space at James Canning Gardens.EXTRASResidents enjoy chic building amenities including a fully equipped fitness centre, rooftop patio, stylish party room, guest suite, video-monitored common areas, secure intercom visitor access, and direct heated connection to Wellesley Subway Station. (id:61215)
1969 Telford Line
Severn, Ontario
DISCOVER 105 ACRES OF PEACEFUL COUNTRYSIDE, OFFERING THE PERFECT BALANCE OF OPEN SPACE AND NATURAL BEAUTY. THIS EXPANSIVE PARCEL IS PARTIALLY TREED, PROVIDING BOTH PRIVACY AND CLEARINGS,IDEAL FOR BUILDING, RECREATION OR FARMING. ZONED AGRICULTURAL RURAL, THE PROPERTY OFFERS ENDLESS OPPORTUNITIES, WHETHER YOU ENVISION A HOMESTEAD, HOBBY FARM, EQUESTRIAN FARM, OR SIMPLY A SERENE RETREAT AWAY FROM THE CITY. SURROUNDED B Y NATURE AND SET IN A QUIET, THIS ACREAGE DELIVERS THE TRANQUILITY OF RURAL LIVING WITH THE FLEXIBILITY TO CREATE A LIFESTYLE YOU'VE BEEN DREAMING OF! (id:61215)
518 - 4k Spadina Avenue
Toronto, Ontario
Welcome To The Neo Condominiums. This 1 Bedroom + Study Suite Features Approximately 560 Interior Square Feet. Designer Kitchen Cabinetry With A Stainless Steel Backsplash & Granite Countertops. Bright Floor-To-Ceiling Windows With Laminate Flooring Throughout With A Large Full Length 73 Square Foot Balcony Facing City & Lake Views. Main Bedroom With A Glass Sliding Door & A Large Closet. An Open Concept Study Area. Steps To Toronto's Harbourfront, C.N. Tower, Rogers Centre, Ripley's Aquarium, T.T.C. Street Car, Sobeys Grocery Store, Starbucks, Tim Hortons, Restaurants, Cafes, Banks, Parks, Schools, Library, Canoe Landing Community Recreation Centre, Scotiabank Arena, Union Station, Underground P.A.T.H. Network, The Financial, Entertainment & Theatre Districts. No Parking & No Locker. Click On The Video Tour! E-Mail Elizabeth Goulart - Listing Broker Directly For A Showing. (id:61215)
15 Innes Avenue
Toronto, Ontario
Welcome to Corso Italia, where culture, community, and convenience meet. This brand-new semi-detached home is more than a residence its a lifestyle. Nestled in the heart of St.Clair Village and just steps from Earlscourt Park, this home offers towering ceilings, luxury finishes, and modern design, all in one of Toronto's most vibrant family neighbourhoods. Corso Italia is alive with energy. Stroll to local favourites like Angels Bakery & Deli or Caledonia Bakery & Pastry, grab your morning coffee from a café that knows your name, and enjoy authentic restaurants run by people who live and breathe the community. On weekends, cheer for the national team at the local sports bar or hop on the St. Clair LRT youll be downtown in minutes for a Leafs or Raptors game. For families, the amenities are unmatched. Schools like St. Nicholas of Bari and F.H. Miller are close by, while Joseph J. Piccininni Community Centre and Giovanni Caboto Rink, Pool & Tennis Courts keep kids active year-round. With skating, swimming, tennis, and soccer at Earlscourt Park, its a lifestyle where outdoor fun is always within reach. The neighbourhood is full of young families, creating an environment where kids grow up together and parents quickly feel at home. Inside, this semi-detached home sets a new standard. Bright, open spaces flow effortlessly, with kitchens designed for entertaining, bedrooms built for comfort, and spa-like bathrooms that invite relaxation. Every detail reflects quality and elegance, from soaring ceilings to refined finishes. This is more than a home its a chance to live in a thriving, connected community where every day feels like an opportunity. Luxury, lifestyle, and location come together here in Corso Italia. (id:61215)
2352 Concession Rd 8
Clarington, Ontario
Welcome to your own private oasis with endless possibilities! Nestled on a spectacular 2.1-acre flat lot just east of Enniskillen, this beautiful country property is surrounded by mature trees, offering unparalleled privacy and tranquility. Step inside to discover 5 spacious bedrooms, including a unique loft/secret playroom accessible by its own charming Harry Potter-style staircase - perfect for kids or a creative hideaway. The home has been thoughtfully renovated and meticulously maintained, blending comfort with character. The main floor features a large living room highlighted by a wood-burning fireplace and elegant stone accent walls. The kitchen is a chefs delight with newly upgraded quartz countertops, while the formal dining room seats 810 comfortably and includes a cozy gas/propane fireplace. From here, glass doors lead to an expansive patio and a second wood-burning fireplace - ideal for year-round entertaining or peaceful relaxation. The oversized double garage offers ample space for cars, oversized trucks, or extra storage. Outside, you'll find a charming chicken coop ready for raising chickens and Poultry, plus a wide driveway with parking for up to 10 vehicles. Located just 14 minutes from Oshawa Costco and all big stores, with easy access to Highways 401 and 407, and surrounded by stunning conservation areas and multi-million-dollar estates this is a rare opportunity not to be missed. Come experience the privacy, charm, and potential this exceptional property has to offer! (id:61215)
607 - 1440 Clarriage Court
Milton, Ontario
Welcome to Luxury Living in Milton !This one-year-new, 848 sq. ft. corner suite by Great Gulf offers the perfect blend of modern elegance and everyday convenience. Featuring 2 Spacious bedrooms, 2 full Washrooms, and 9-ft ceilings, this sun-filled home showcases an open-concept layout with southeast exposure, allowing natural light to pour in through floor-to-ceiling windows. The modern kitchen boasts Stainless Steel appliances, abundant cabinetry, a stylish breakfast bar, and sleek finishes ideal for both cooking and entertaining. The living room opens onto a spacious Balcony with unobstructed views. The primary bedroom includes a walk-in closet, 4-piece ensuite. and the 2nd Bedroom with its own full bath featuring a glass shower makes this an excellent layout for families, professionals, or guests. Additional conveniences include in-suite laundry, underground parking, and a storage locker. Located in one of Milton's most desirable luxury buildings, residents enjoy state-of-the-art amenities: a fully equipped gym, fitness studio, party room, lounge areas, bike storage, outdoor BBQ terrace, and more. Steps to transit, parks, shops, and dining, this is a rare opportunity to live in style and comfort in a vibrant neighborhood. Perfect for first-time buyers, young families, or investors! (id:61215)

