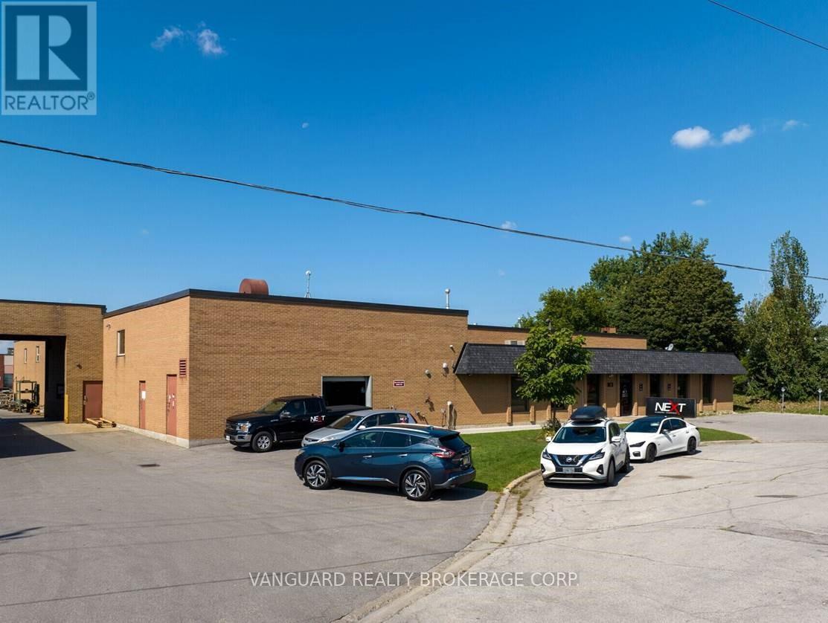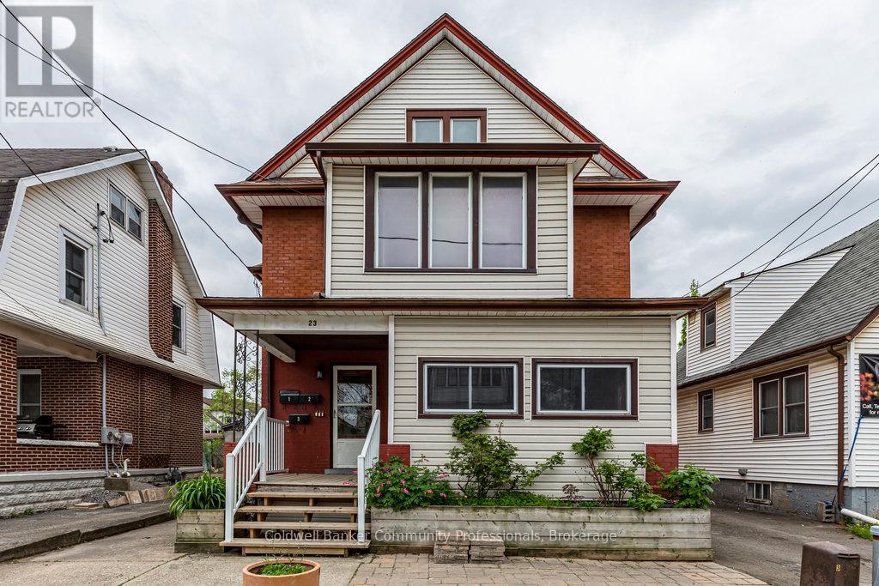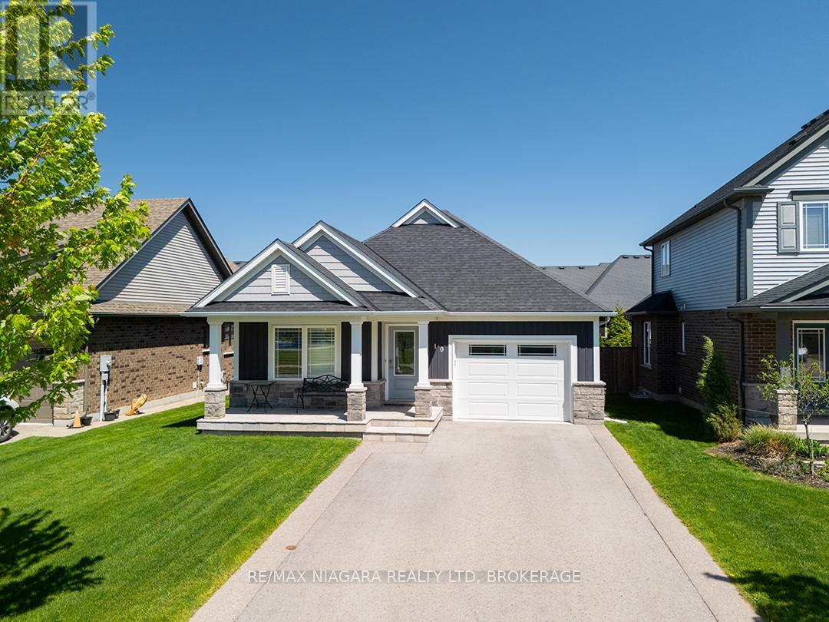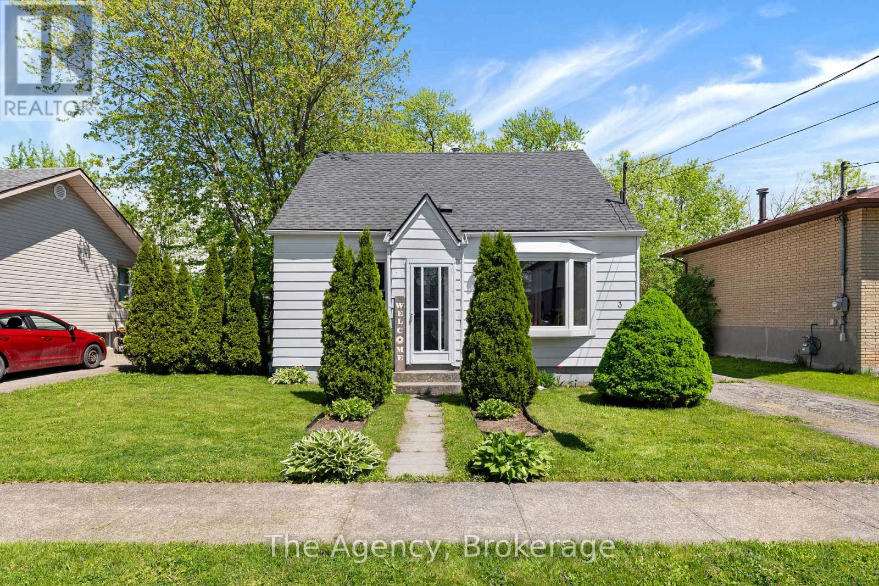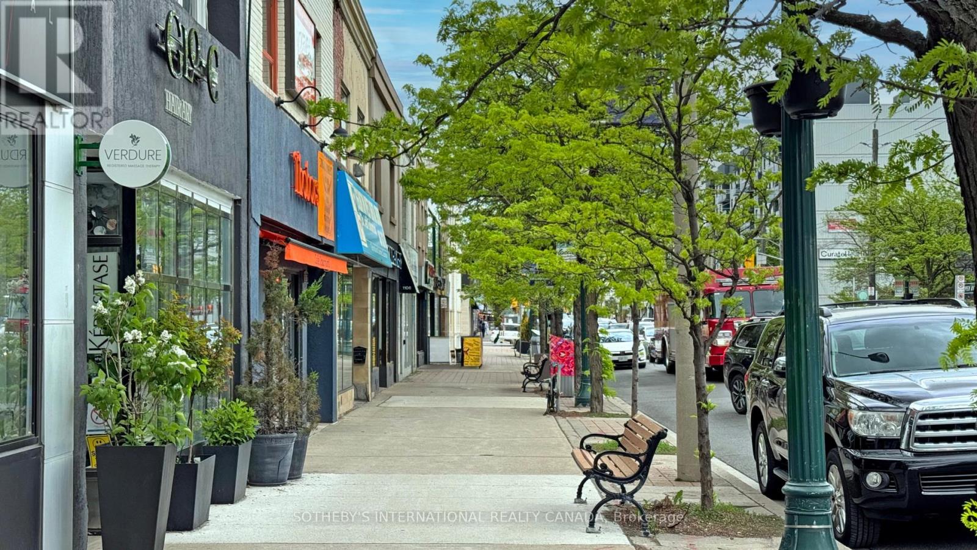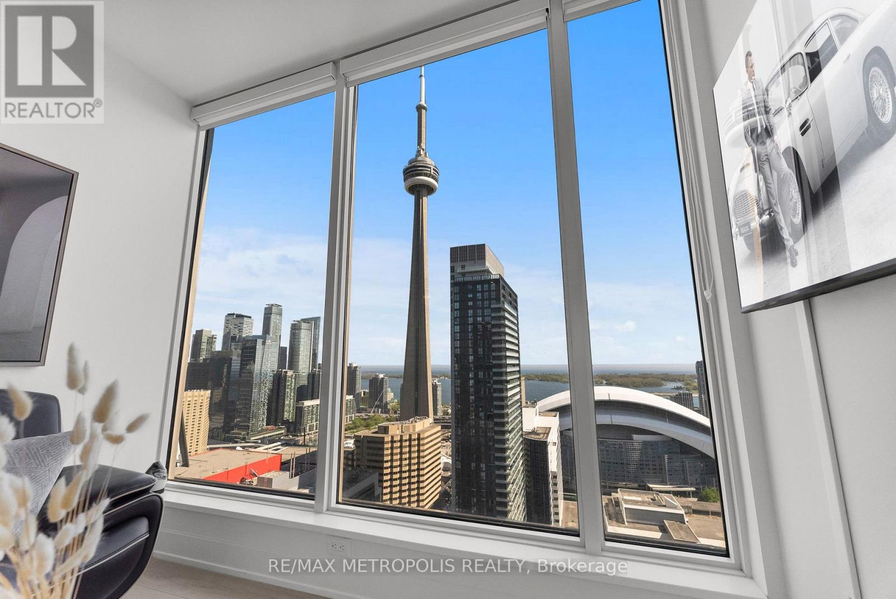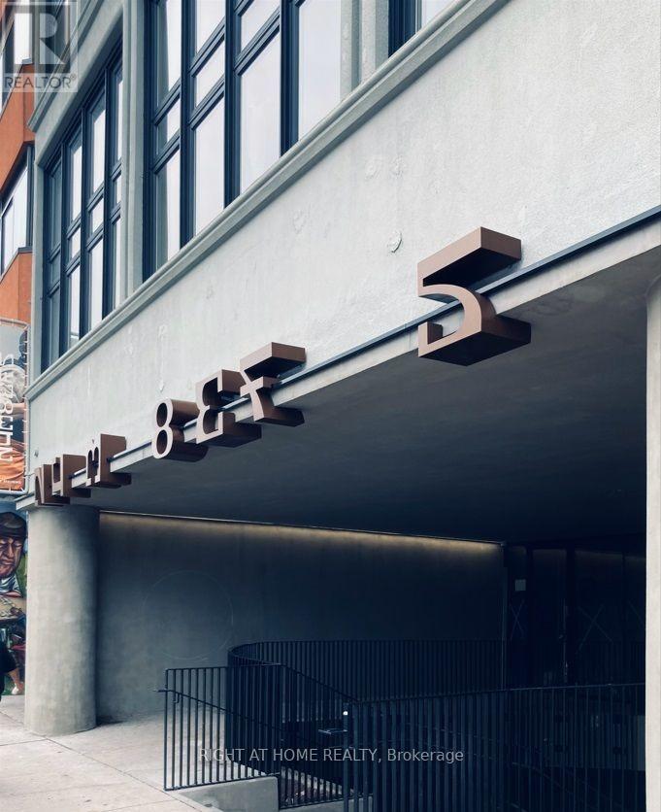Team Finora | Dan Kate and Jodie Finora | Niagara's Top Realtors | ReMax Niagara Realty Ltd.
Listings
1 - 30 Mid-Dominion Acres
Toronto, Ontario
Great Location, Seconds Away From Hwy 401. Ample Parking And Excellent Tractor Trailer Shipping Access, Clean And Bright Warehouse. Clean And Functional Space. Warehouse space only, no office space. Ideal for overflow. (id:61215)
23 Avenue Place
Welland, Ontario
Legal Triplex! Located downtown Welland, a well maintained home and ready to be leased. The units are vacant and when rented it makes an exceptional cash flow positive investment. When it was rented in 2024, the property was grossing $56,700.00 annually and is now offered at a 7% cap rate. Unit 1 (2-beds) was renting for $1,750, Unit 2 (3-beds) for $1,650.00, and unit 3 (bachelor) for $1,300.00. Located just steps from the vibrant Welland Farmers' Market, Merritt Island Park, the Welland River, and the city's revitalized downtown core, this charming turn-of-the-century home is ideally located for convenience and lifestyle. Live in one unit while generating rental income from the others, or co-purchase with a partner to build equity together. The home has been well maintained and retains much of its original charm, while offering updated functionality. Updates: Electrical (2024), Bathroom Renovated 3rd floor (2025), New Appliances in 3rd floor (2025), Insulated 2nd floor ceiling to improve with sound from top floor (2025). Coined washer and dryer are not included but available for purchase if needed. Boiler has been serviced every year. Separate hydro and gas meters and three hot water heaters. This is a solid house and investment. (id:61215)
10 Eastman Gateway
Thorold, Ontario
Located right where North Welland meets Thorold! Minutes to the Seaway Mall, Zehrs & all major shopping needs and just near the Hwy 406 access for easy commute to all points in Niagara & the QEW! Merritt Meadows is a newer, family oriented neighbourhood in south Thorold. A fun, family playground, is right across the street from this solid 1,345 sq.ft. bungalow, built in 2016 by Rinaldi Homes. This beautiful home has 2+1 bedrooms, 2.5 bathrooms and an open-concept main floor design with bright living, dining, and kitchen areas with cathedral ceilings and great natural light. Sliding doors from this main living space lead out to a beautiful, covered deck and fully fenced backyard - ideal for kids & pets.The primary bedroom includes its own private ensuite. Downstairs, the full basement is partially finished, offering a large recreation room, third bedroom, 3-piece bathroom, and generous storage areas - bringing the total finished living space to over 2,000 sq. ft. While the laundry is currently located in the basement, there is an option to relocate it to the main floor. A double driveway leads to an attached garage with inside entry. This home has been well cared for and is move-in ready. Centrally located near all major amenities PLUS the new DSBN elementary school is also planned just around the corner, set to open in 2027. Quick possession is available - this home is ready when you are. (id:61215)
116 Sunrise Court
Fort Erie, Ontario
What you've been waiting for!! Rarely available, sought after interior bungalow with walk-out basement! The highly desired community of Ridgeway By The Lake offers serene living with all the amenities and a neighbourhood that boasts pride of ownership at every turn. Freshly painted inside and out, this 3 bedroom home has it all. Main floor primary bedroom with 5 piece ensuite bath, his and hers closets, cathedral ceiling and walk-out to the back deck. The front bedroom can also be used as an office, or guest bedroom and conveniently has a full 3 piece bath just outside it's door. The kitchen is ready for entertaining, with built in appliances including a new microwave and new dishwasher, granite countertops, breakfast bar and breakfast sitting area. Your open concept main floor features a formal dining area, cozy living room with gas fireplace, sunroom with skylight, multiple access points to the back deck, and a built-in wifi enabled sound system! Additionally you have central-vac for easy cleaning, potlights throughout and direct entry from the garage to your functional mudroom/main floor laundry room. And that's all just the main level! Downstairs you have a fully finished basement set up with all the potential for multi generational living, or the perfect space to relax and unwind. Complete with a bedroom, full bathroom, separate laundry, second gas fireplace, separate entrance and potential for a kitchen, it truly checks all the boxes. Open the door and walk-out to your covered stone patio area (2024) where you can take in and enjoy the peacefulness of no rear neighbours. Backing onto a ravine area, perfect for evening strolls, this home is one of kind! (id:61215)
3 Phyllis Street
Fort Erie, Ontario
Welcome to 3 Phyllis Street, Fort Erie, a charming 1.5 storey starter, investment or down sizers dream, tucked into a quiet, family friendly pocket just minutes from the U.S. border. Inside, you'll find three bright bedrooms (plus and office or fourth bedroom), a four piece bath, convenient main floor laundry, newer windows, and warm hardwood floors that tie the living spaces together. Outside, a generous yard invites kids, pets, and summer gettogethers, while quick access to the QEW, nearby shopping, schools, and other everyday amenities keeps life effortlessly connected. (id:61215)
1172 Eglinton Avenue W
Toronto, Ontario
This upgraded mixed-use retail property offers a high-performing asset characterized by a strong net operating income. Currently zoned CR2.5 in GEO, the property features a ground retail clinic with two well-appointed residential units above. One rear laneway parking stall accommodating up to two cars. Appx 2300 sf above grade plus 1280 sf unfinished bsmt. Main floor clinic underwent a comprehensive, high-grade medical level renovation in 2022, executed under the expert planning of Paradigm Architecture. Thoughtfully crafted layout boasts multiple treatment rooms, a barrier-free accessible ambulatory washroom, and spacious flex. Inviting reception area spans over 290 sf showcasing sophisticated aesthetic with white oak desk enhanced in quartz top and tambour wood accents. The complete overhaul reno incl new walls, vinyl plank flooring, designer lightings, and updated mechanical systems. Extended AC capacity, improved ventilation, along with engineering considerations to facilitate thorough cleaning and disinfection. Newly constructed storefront features insulated therma window frame and clear anodized aluminum. Main commercial lease features 5 plus 5 yr option with a long term income potential. Two fully tenanted upper residential units, comprising a two-bedroom suite and a bachelor. Two kitchens, two baths & two laundries with split electrical meters. Separate entrances provide privacy & convenience for both the retail and residential occupants. Strategically located in prime Upper Village BIA, the property is surrounded by esteemed business, fine shops and rich amenities. Well positioned on major east-west thoroughfare with an immediate access to the TTC Subway, Eglinton Crosstown LRT station, Allen Road and Highway 401. Area notable developments incl City's 1250 Eglinton project and several Forest Hill midrises and highrises. A sought-after, 1172 Eglinton Ave W represents a compelling investment opportunity in a highly desirable and evolving city hub location. (id:61215)
3703 - 300 Front Street W
Toronto, Ontario
This bright and spacious 1 plus den boasts stunning, unobstructed west-facing views! The open concept layout with 9' ceilings and floor to ceiling windows provides for windows provides for plenty of natural light. Enjoy the wide array of amenities: rooftop and lounge, gym, yoga studio, theatre and more! Steps to TTC, shopping and restaurants. (id:61215)
3202 - 15 Mercer Street
Toronto, Ontario
Experience luxury living at NOBU Residences in Toronto's iconic Entertainment District, designed by award-winning architect Stephen Teeple. One of a kind development retaining the original Art Deco brick façade of the historic Pilkington Glass Factory.This Premium 2Bed 2Bath unit features 9-ft ceilings, unparralled views of Toronto and Lake Ontario, laminate flooring, a sleek kitchen with quartz countertops, integrated Miele appliances, in-suite laundry and keyless Salto entry. The primary bedroom includes a walk-in closet, and the stylish 3-piece ensuite boasts porcelain tile and a rain head shower. Live above Toronto's flagship NOBU Restaurant and signature NOBU Hotel with spa, residents enjoy world-class amenities: a glass atrium with polished black granite, fitness centre, spin/yoga studios, sauna, hot tub, cold plunge, BBQ terrace, games lounge, screening room, chef's table dining, and more. With the TTC, PATH, Rogers Centre, theatres, waterfront, and top dining steps away... This is downtown living at its finest. (id:61215)
711 - 50 Charles Street
Toronto, Ontario
Welcome to Casa III Condos, a modern architectural masterpiece in the heart of Torontos vibrant core. Like New Luxurious 1 Bedroom Plus Den + 1 Bath. Featuring a Den Which Can be Used as a Home Office or Second Bedroom. Hermès Furnished Lobby. Enjoy State-of-the Art Building Amenities such as Fully Equipped Gym, Exercise Room, Outdoor Infinity Pool, Concierge, Party Room, Business Centre, Hot Tub /Jacuzzi, Media Room, Cinema, Meeting Room, Recreation Room, Sauna, Security Guard, etc. Located In the Heart of Everything Yorkville. Prime Location Offers Easy Transportation With Bloor-Yonge Stations Access to the Bloor-Danforth and Yonge Subway Lines. Steps to Shopping and U of T. 1 Parking and 1 Locker Included. A standout building in the prestigious Yonge and Bloor neighborhood. (id:61215)
Lower - 1305 Dundas Street W
Toronto, Ontario
Secure an exceptional leasing opportunity within a prominent Dundas St W landmark, ideally situated in the vibrant heart of trendy Little Portugal, directly at the base of "The Numbers Residence." This newly renovated mixed-use development offers a fully revitalized building with significant upgrades and benefits from high pedestrian and vehicular traffic. The 5,642 square feet of unique, open-concept space provides unparalleled opportunities for your vision. It's perfectly suited for a wide range of uses, including personal services, art & culture, hospitality, health & wellness, fitness, indoor golf simulators, and much more. (id:61215)
3703 - 20 Lombard Street
Toronto, Ontario
Welcome to 20 Lombard Street located at Yonge and Richmond, in the heart of Toronto. Live in boutique luxury high above the city, in Toronto's most stunning 46 storey tower. The Lombard suites are 149 private residences nestled above the 33rd floor of the Yonge + Rich tower. At 20 Lombard, experience a new standard in exclusive living with a private lobby entrance from Lombard Street and dedicated concierge and elevator service. Embrace the very best of the city with every convenience; mere steps from the Subway, PATH, Eaton Center, U of T and Financial and Entertainment Districts. The 46th Floor rooftop amenities include a private couture lounge designed by world renowned interior designers Burdifilek, a professional catering kitchen for large and small scale events, a Health and Leisure studio for yoga, aerobics or pilates, and features state-of-the-art fitness equipment. The 'Sky Garden' features an outdoor pool, BBQs and expansive dining and lounge areas. Luxurious 2-bed + 2 full baths, boasting 850 square feet, 9 ft ceilings, floor to ceiling windows and underground wide, stand alone parking and an amazing wrap-around facing balconies to see the lake and city views! Stunning upgrades and features: kitchen, floor to ceiling windows, integrated fridge and dishwasher, access to balcony from the primary bedroom and dining room. There are too many features to list. Must be seen! **EXTRAS** Rangehood, Microwave, Cooks Top, Oven, Built In Fridge, Washer & Dryer, All Existing Light Fixtures And Window Coverings. (id:61215)
8 Robert Street
Toronto, Ontario
Opportunity to acquire a historically Designated Place of Worship nestled in downtown Toronto. This charming Church is ideally situated just one block from College Street and Spadina Avenue. The Property is approximately 0.067 acres of Land. The Chunch building is approximately 3,394 square feet spanning over two floors. The Main Floor features a Sanctuary filled with natural light from skylights and features distinctive yellow-trimmed windows and doors. Benched seating for around 80 people, a Minister's Office, Meeting Room and large Closet. The Lower Level offers a welcoming foyer into a Fellowship Hall with windows throughout, a Kitchen, a Nursery Room, and Storage. This property is Designated under Part V and is part of the Harbord Village Phase 2 Heritage Conservation District. Designation by-law enacted by City Council on December 16, 2010 (id:61215)

