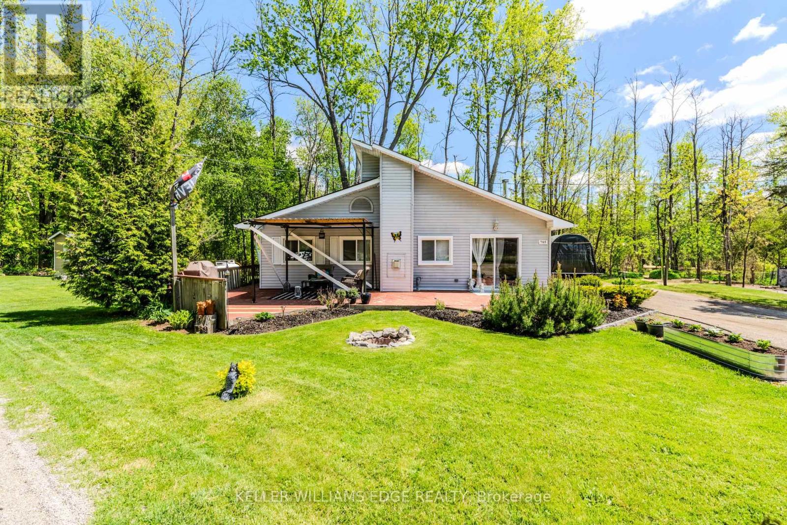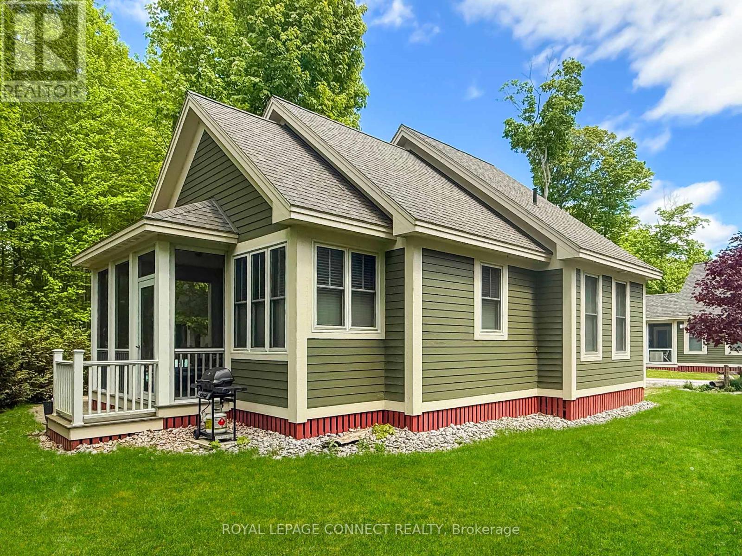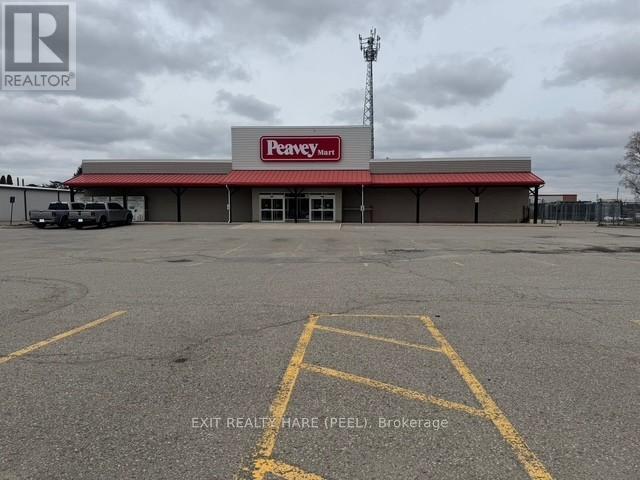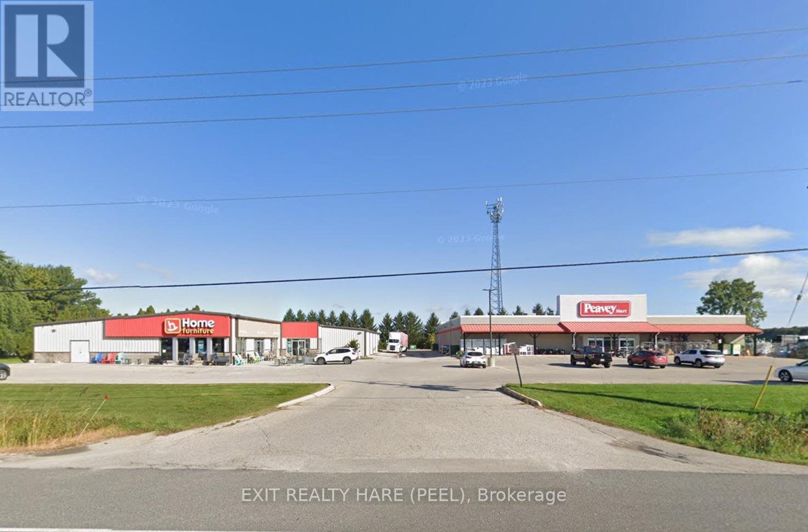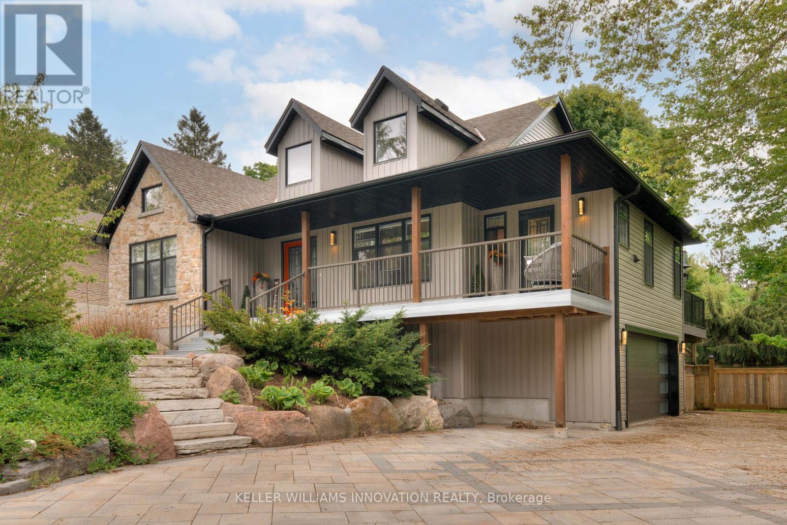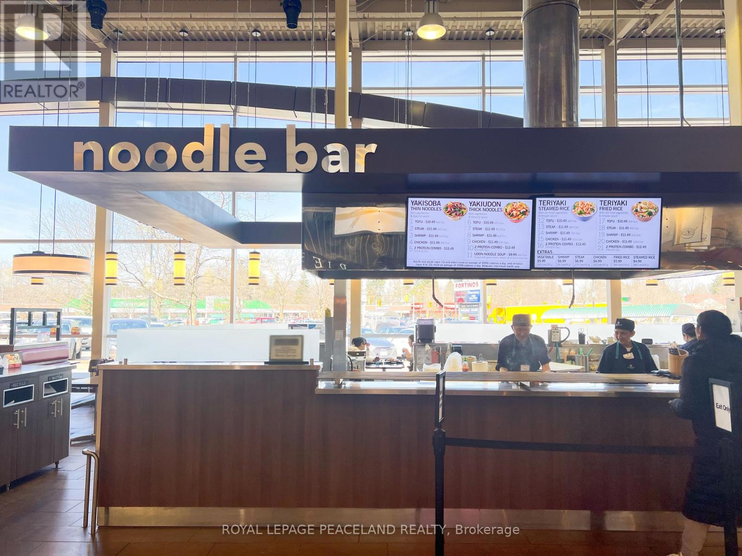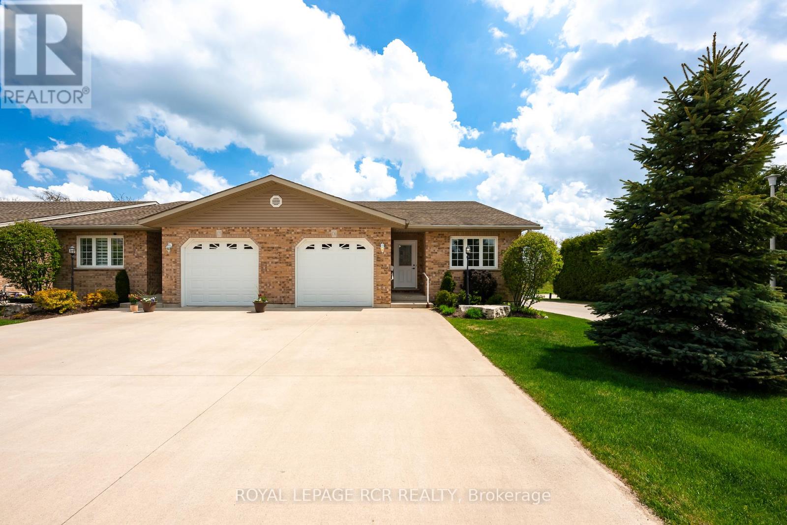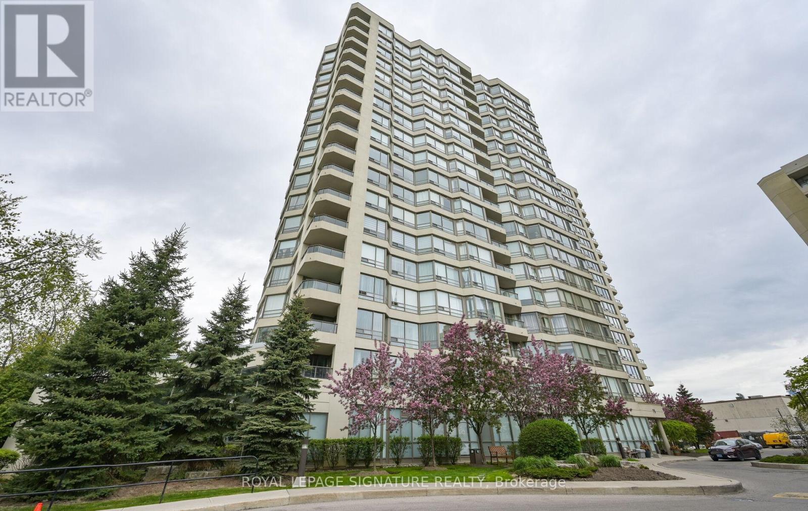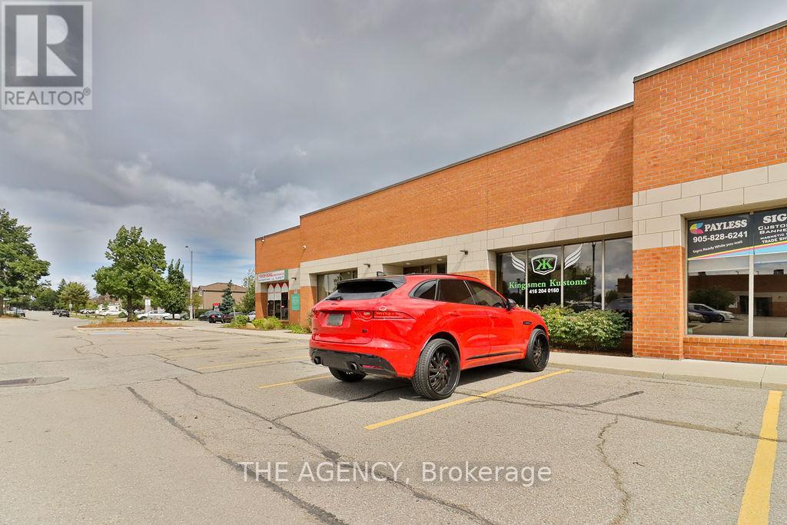Team Finora | Dan Kate and Jodie Finora | Niagara's Top Realtors | ReMax Niagara Realty Ltd.
Listings
705 - 57 12th Concession Road E
Hamilton, Ontario
Welcome to the serene setting at Fernbrook Resort, a 50+ lifestyle cottage atmosphere w/clubhouse amenities including an indoor & outdoor pool. This open concept 1-bedroom home sits on a premium pie-shaped lot faces a pond and backs on to a forest!! Home has been recently renovated (2020) from top to bottom, has a beautiful beach vibe, a must see!! Vinyl plank flooring throughout, Caesarstone countertops, top of line appliances. The kitchen is open to the dining room and family room - great for entertaining. The family room boast a beautiful gas(propane) fireplace, the dining room also has a wood-burning stove. 3-piece bathroom, laundry room. Sunny large front deck for enjoying your morning coffee. There are 2 sheds, one on the side of the property and one in the rear for storage. The clubhouse includes tennis courts, indoor pool, gym, outdoor pool, hot tub and suntan deck. Centrally located for quick access to QEW and 401, Waterdown, Hamilton, Guelph, Cambridge. Units cannot be financed or used as collateral for a loan. Lot fees are approx. $801/Month to be verified with park management which includes lot, taxes, water, water testing, and use of the resort amenities. Hydro, propane extra. Buyer must be approved by the Park. (id:61215)
199 - 32 Hollow Lane
Prince Edward County, Ontario
Escape to the County! Welcome to 32 Hollow Lane at East Lake Shores a bright and beautifully furnished Northport bungaloft tucked into the quiet Woodlands area of this exceptional vacant land condominium community. Here, you own both the cottage and the land, and enjoy all the perks of resort-style living from April through October. This 2-bedroom, 2-bath seasonal cottage features soaring cathedral ceilings, an open-concept kitchen and living area, a cozy dining nook, a pantry and a versatile loft for extra sleeping space or storage. The primary bedroom includes a private 3-piece ensuite, and there's a full 4-piece bath with stacked laundry. But the real showstopper? A large screened-in porch backing onto a lush ravine your own private hideaway for morning coffee, afternoon naps, or evening drinks under the trees. Located on a quiet cul-de-sac with a 2-car private drive. Just a short walk to the adult pool, gym, Owners Lodge and the beach. East Lake Shores offers the ultimate summer lifestyle heated pools, tennis & basketball courts, playgrounds, walking trails, a dog park, and over 1500 feet of waterfront with canoes, kayaks, and paddleboards for owners and guests. There's also a full calendar of activities and events, including fitness classes, movie nights, kids programs, and live entertainment. Condo fees are $669.70/month (paid year-round) and include water, sewer, internet, cable TV, phone, lawn care, road maintenance, garbage removal, and on-site management. Income opportunity! Owners can join the turnkey corporate rental program or rent it out themselves. Just 10 minutes from Sandbanks Provincial Park and close to all the wineries, beaches, and charm of Prince Edward County this cottage is your key to the carefree getaway you've been dreaming of. (id:61215)
2954 Ontario Street
Perth East, Ontario
Retail Commercial Freestanding Building available for Lease with Highway frontage and ample parking available. 14'6" clear height. Truck level loading dock. Sign Pylon advertising. Zoning and permitted uses to be verified by Tenant. (id:61215)
2954 Ontario Street
Perth East, Ontario
Amazing Investment Opportunity ! 2.9 Acres with TWO (2) Retail Commercial Buildings totalling approximately 34,424 sq ft (19,394 + 15,030). 19,394 sq ft Building is vacant and Built in 2005. 15,030 sq ft Building is tenanted and Built in 1981/Addition in 2010. Strategically located on highway 7/8 gateway to Stratford City Limits. (id:61215)
3 - 1025 Upper Gage Avenue
Hamilton, Ontario
Welcome to 1025 Upper Gage! This 3 bedroom townhome is situated in a sought after family-friendly complex. The main level offers lots of natural light in the open concept living room/dining room and eat-in kitchen. The upper level has 3 bedrooms and a 4 pc bath. Laminate flooring throughout. Walking distance to schools, parks, Lawfield arena, grocery stores, restaurants, public transit and much more! Convenient access to the Lincoln M Alexander Parkway. Parking for 2 vehicles (front drive + garage). (id:61215)
36 Emily Street
Centre Wellington, Ontario
Located just a short walk from downtown Elora, this stunning 3-bedroom, 2.5-bathroom home sits on a private almost quarter acre lot and is loaded with high-end upgrades and thoughtful design. The main floor features an open-concept layout with maple engineered hardwood throughout, built-in blinds, and a bright, modern aesthetic. The custom kitchen is a chef's dream complete with quartz countertops, sleek cabinetry, and premium black stainless steel appliances. A new patio door off the dining room opens to the spacious backyard, making indoor-outdoor living effortless. The primary suite offers a spa-like retreat with a luxurious ensuite featuring a soaker tub, walk-in shower, and double vanity. Two additional bedrooms and a stylish full bath complete the upper level. The finished basement includes a poker table and lounge area perfect for entertaining. Outside, enjoy the beautifully landscaped backyard with mature trees, a gas BBQ hookup, and your own private hot tub for year-round relaxation. A double car garage and a prime location close to trails, shops, and restaurants make this home the full package. Move-in ready and beautifully updated, this is luxury living in the heart of Elora. Updates include: brand new custom kitchen, completely renovated ensuite, maple engineered hardwood flooring throughout, freshly painted, windows and blinds, patio door, garage re insulated, double car garage door replaced, composite decks on the front and back, new siding, driveway. Book your private showing today! (id:61215)
54 Wilson Street W
Hamilton, Ontario
Step into ownership of a highly profitable and well-established Noodle & Sushi Bar, perfectly located inside a busy Fortinos Supermarket guaranteeing consistent foot traffic every day! With a monthly cash flow of $55,000 to $60,000, this is a rare find for both first-time entrepreneurs and seasoned business owners. Easy to manage, fully operational, and already thriving this is your chance to own a cash-flowing business from day one. Opportunities like this don't come around often! (id:61215)
5732 10 Line
Erin, Ontario
This Secluded Gem Is Located Just Outside Caledon In Erin Ontario. 18.34 Pristine Acres With Custom Built 4 Bedroom, 4 Bath Home Contains Many Features. This Property Has Undergone A Full and Extensive Renovation Of Entire Home, Including Exterior Decks. This Property Is Full Of Character With 2 natural Ponds, A Large Workshop With A Suite Above. It Has Meandering Driveways That Lead To A 25 X 25 Barn With A Loft Above. Quiet Road With A Relaxed Setting. Wildlife Is Abundant With Ponds, Trees, And Clear Open Area. Makes A Perfect Home To Raise A Family In A Serene Setting. 5732 Tenth Line is in the City of Erin, Ontario in the district of Rural Erin. Other districts close by are Erin, Hillsburgh and Rural Caledon. (id:61215)
C6 - 401 Birmingham Street E
Wellington North, Ontario
Welcome to Curve Rock Condominiums a peaceful, well-kept community where comfort meets convenience. This beautifully maintained semi-detached condo bungalow offers 2+1 bedrooms, 3 full bathrooms, and a well-designed floor plan that makes daily living feel easy and relaxed. The main level is bright and welcoming, featuring hardwood flooring throughout and large windows that fill the space with natural light. The open-concept kitchen, dining area, and living room are perfect for both daily routines and entertaining. A gas fireplace adds warmth to the living room, while sliding patio doors lead to a covered back deck with a natural gas BBQ hook-up. The main floor also includes a laundry room with direct access to the single-car garage for added convenience. The spacious primary bedroom offers a walk-in closet and a private 3-piece ensuite, creating a quiet retreat at the end of the day. A second bedroom and a separate 4-piece bathroom on this level add versatility - perfect for accommodating guests, setting up a home office, or creating a cozy space for hobbies or reading. The fully finished lower level extends your living area with a spacious rec room - well-suited for relaxing, entertaining, or setting up a home theatre or games area. A third bedroom and a 3-piece bathroom offer a private, comfortable space for guests or family. Thanks to above-grade windows, the lower level enjoys great natural light, while in-floor heating adds year-round comfort. Additional storage areas help keep everything neatly tucked away. Step out your back door and enjoy direct access to a nearby walking trail - ideal for morning strolls, quiet reflection, or a bit of fresh air without having to leave the community. Low condo fees include snow removal, lawn care, and garden maintenance - freeing you from outdoor chores and allowing you to truly enjoy the relaxed lifestyle this home offers. (id:61215)
510 - 75 King Street E
Mississauga, Ontario
Welcome to King Gardens. This spacious 2 bedroom suite offers a functional & open concept layout. Enjoy natural light pouring through large windows and relax in the solarium, perfect for taking in the scenery. This move-in-ready unit features 2 bedrooms, 2 full bathrooms, and updated kitchen with stainless steel appliances, stone backsplash, pot lights and breakfast bar. Hardwood flooring throughout. The primary bedroom offers a large closet and a 4-piece ensuite with a separate shower stall, providing a private retreat. Ensuite laundry (stacked washer and dryer), 1 parking space. Enjoy a wide range of exceptional amenities including an exercise room, indoor pool, party room, sauna, visitor parking, security, guest suites, and even a car wash. The building itself has been well maintained, with a recently renovated lobby and hallway, and security on duty during evenings, weekends, and holidays. Located within walking distance to public transit, shopping, restaurants, schools, and the upcoming LRT line, this condo offers ultimate convenience. Easy access to highways and nearby hospitals further enhance the appeal. This is a must-see property for anyone seeking comfort, style, and convenience. Don't miss your chance to make this condo your new home! **EXTRAS Maintenace Fee Includes: Heat, Hydro, Water, Cable TV, Internet, CAC, Building Insurance, Parking and Common Elements.** (id:61215)
64 & 65 - 3176 Ridgeway Drive
Mississauga, Ontario
Award winning turnkey business! Canada's #1 Hydrographic shop & leader in custom automotive services. This profitable, full-service brand includes full ownership, dealership fees from several locations & exclusive contracts for supply sales. Boost your income with additional revenue from an automotive tenant leasing space in facility. The head office is a hub for hydro-dipping, custom painting, powder coating, chroming, tinting, ceramic coating, wrapping, bodywork, and more. With almost 4000 SqFt of space, 2 combined units, and major clients like Tim Hortons, Hudson's Bay, Sephora, Porsche & Toronto Raptors, this is a rare opportunity to take over a lucrative business with an outstanding reputation. Sale includes all essential equipment, materials and fixtures. (id:61215)
Th01 - 2212 Lake Shore Boulevard W
Toronto, Ontario
Welcome to a stylish-3 bedroom, 3-bathroom townhouse with 2 parking spaces nestled in one of Toronto's most dynamic waterfront communities; the Humber Bay Shores! This thoughtfully designed home combines contemporary finishes with smart functionality, offering comfort and convenience. Step inside to discover nine-foot, smooth ceilings and engineered hardwood that flows through the open layout. The kitchen features extended upper cabinets, stainless steel appliances, a glass backsplash, pot lighting and a generous quartz island that makes entertaining feel effortless. The dining and living areas connect seamlessly to a private patio overlooking the Etobicoke creek, complete with a gas hook-up, ready for summer barbecuing. Upstairs, the spacious primary bedroom is your private retreat, while two additional bedrooms offer plenty of space for family, guests, or a home office. Three bathrooms mean no more lineups during busy mornings, and the included locker gives extra storage for your seasonal gear. Nearby amenities make daily errands and weekend leisure a breeze. Sobeys is just a few minutes down the road, along with other types of shops, restaurants, banks, parks, and more! (id:61215)

