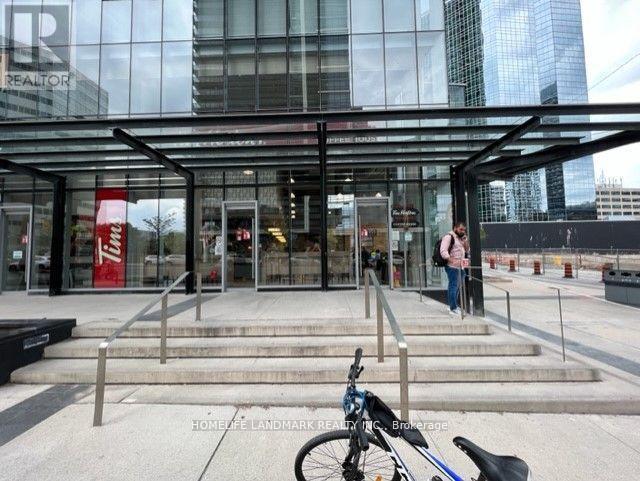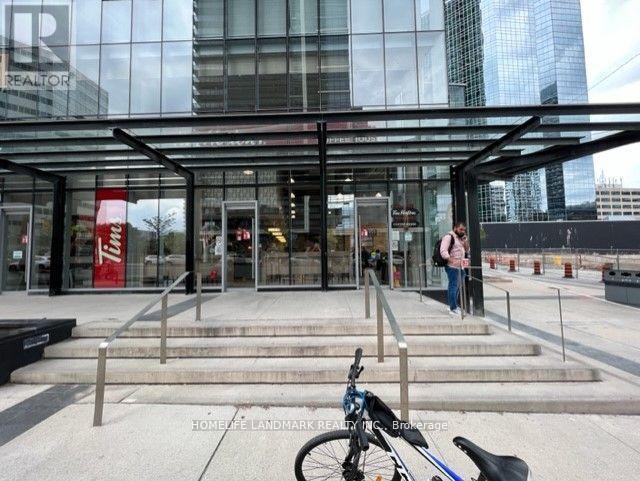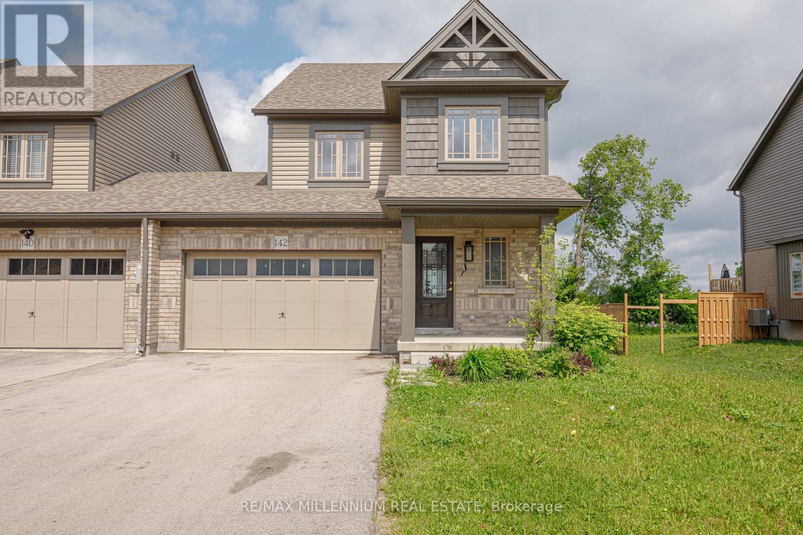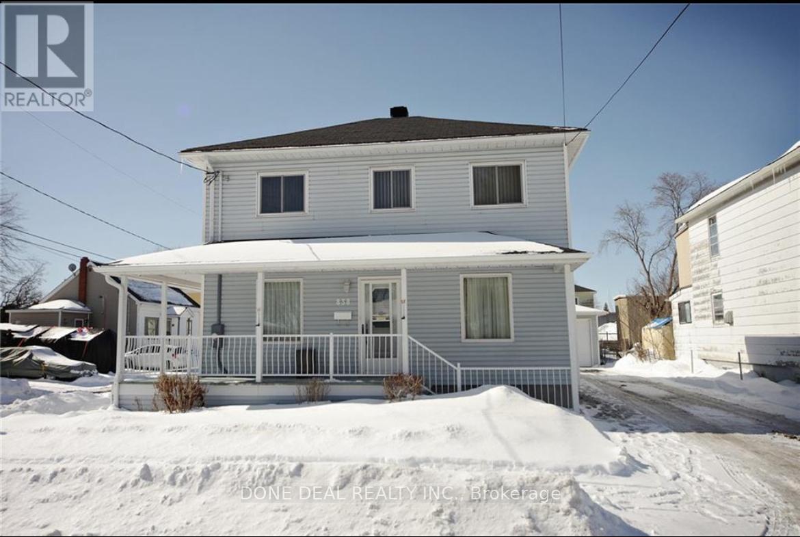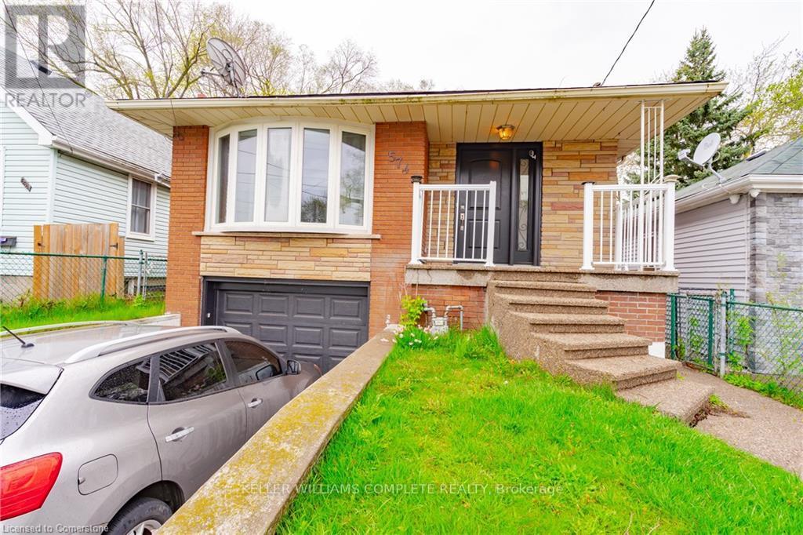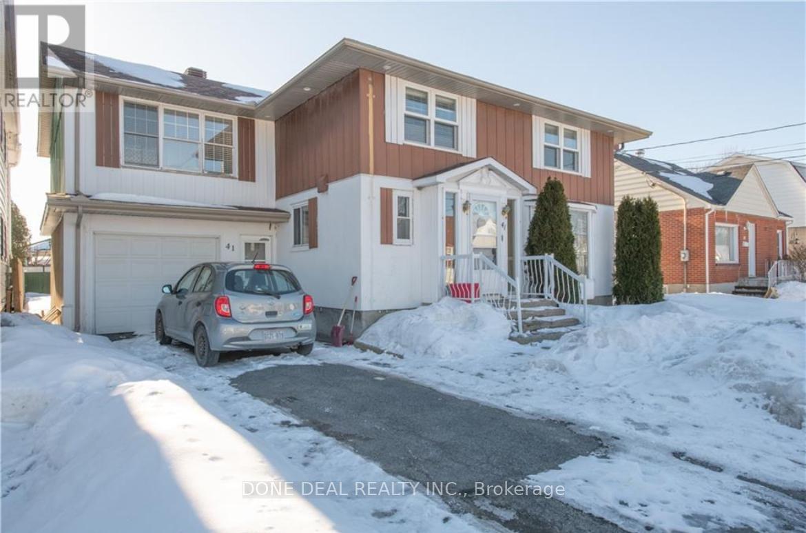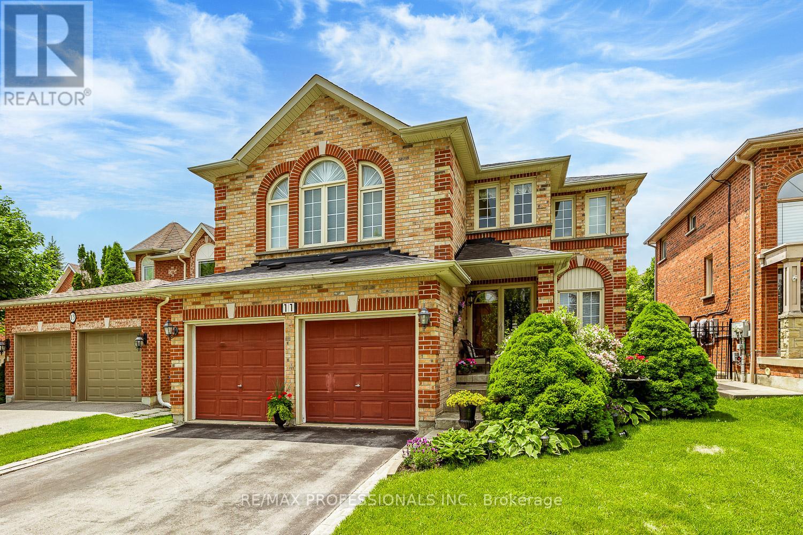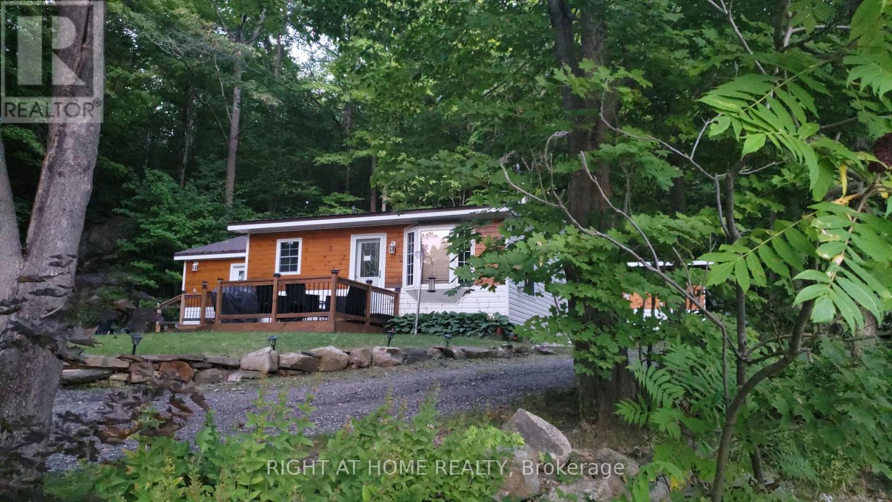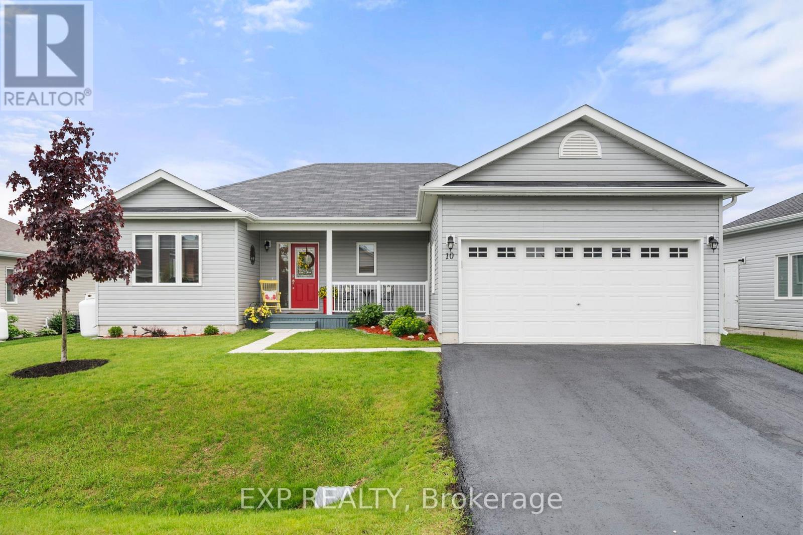Team Finora | Dan Kate and Jodie Finora | Niagara's Top Realtors | ReMax Niagara Realty Ltd.
Listings
103 - 4750 Yonge Street
Toronto, Ontario
***Primer Commercial Location , Excellent Investment at Yonge/Sheppard***101&102&103 is Occupied by the tenant (TIM HORTON)*** One of the biggest size: 1070SF. The direct access to Subway, 2nd floor LCBO &Food Basic. (id:61215)
101 - 4750 Yonge Street
Toronto, Ontario
*** PRIMER COMMCERCIAL LOCATION , EXCELLENT INVESTEMENT AT YONGE/SHEPPARD, CORNER UNIT, VERY BRIGHT, ***TIM HORTON IS THE TENANT*** BIG SIZE 1415 SF. THE DIRECT ACCESS TO SUBWAY, 2ND FL IS LCBO & FOOD BASIC. (id:61215)
142 Stonebrook Way
Grey Highlands, Ontario
Welcome to an exceptional opportunity in a growing Markdale community! This Devonleigh-built Freehold End Unit Townhouse delivers the space and privacy you crave. Situated on one of the largest lots on the streeta rare 45.13 ft wide by 127.19 ft deepand featuring an oversized 1.5 car garage, this property truly offers a detached home feel.Step inside to a home that is freshly painted and ready to impress. Modern upgrades include sleek interior doors and hardware throughout. The heart of the home is the upgraded, open-concept kitchen, which boasts an optimized layout, high-end cabinetry, a full backsplash, stunning quartz countertops, and a central island with a generous breakfast bar. Brand-new, sleek stainless-steel appliances complete this culinary space.Retreat to the upper level where the luxurious primary bedroom awaits, featuring a large walk-in closet and an upgraded 3-piece ensuite with a chic 60 inch glass shower. Plus, enjoy the ultimate convenience of second-floor laundry nestled right by the bedrooms.Practical features abound, including multiple garage access points (into the house and to the backyard), an automatic garage door opener (with keypad and remote), a 200 AMP panel, and larger 5624 inch basement windows. Markdale is booming, with significant development like a new hospital and new schools. Enjoy excellent access to local amenities and recreational hotspots: Beaver Valley Ski Club (15 min), Collingwood (45 min), and commuting distance to Brampton (90 min). This is a must-see property offering modern luxury and fantastic growth potential. It is priced to sell and won't last! (id:61215)
838 Bedford Street
Cornwall, Ontario
You will definitely fall in love with this home. Features include modernized 'country size' kitchen with ceramic flooring. Gorgeous oak hardwood flows in the spacious living and dining rooms incl., oak casing and baseboard trim. Den area offers lots of storage & could also be used as your family room, TV room or home office. Main floor laundry and nice 4 Pc main level bath. Rear entrance has a mud room. Oak railing leads you upstairs to 4 bedrooms and 4 Pc bath. Landing is spacious enough for computer area. Primary bedroom has double closet. Most windows changed 2016. Wiring updated 200 amp on breakers, ABS plumbing. Heated, insulated garage is over 500 s/f with its own electric panel, compressor & shelving. Very clean, well maintained value. (id:61215)
574 Upper Sherman Avenue
Hamilton, Ontario
Welcome to 574 Upper Sherman Ave where style, space, and location come together! This stunning 4-bedroom, 2-bathroom beauty has everything you've been searching for. Bright, spacious living areas, a functional layout perfect for families and entertainers alike, and a finished basement for even more room to live, work, or play! Located in one of Hamilton's most convenient spots minutes to schools, parks, shops, transit, and major highways this is a home that truly checks all the boxes. Whether you're a first-time buyer, growing family, or savvy investor, 574 Upper Sherman is ready to welcome you home. Dont miss your chance opportunities like this don't last long! (id:61215)
41 Anthony Street
Cornwall, Ontario
Located in a great Cornwall neighborhood just steps from the St. Lawrence River with huge home offers a rare combination of space, features and functionality that equals a lot of value and potential for the lucky buyer. Six bedrooms within the sprawling 2300+sqft of this home provide enough space for large families or potential for profitable student housing with the finished basement offering a 7th bedroom and even more finished living space. The main floor consists of a large kitchen with formal dining room, a renovated living room with gas fireplace, a bedroom perfect for your home office and a convenient 1/2 bath & laundry. Upstairs you'll find five full bedrooms including the oversized primary with an additional second living/family room and a full family bath. The basement includes a rec room, bedroom, utility/storage, laundry and partially finished bath with rough-ins ready to go to. A large, mostly-fenced yard is a great space for kids to run and play. A unique opportunity (id:61215)
11 Riverwood Terrace
Caledon, Ontario
Spotless and Well Maintained 2912sqft Home on a Quiet Sought Out Family-Friendly Street. Conveniently Located Near All Bolton Amenities. Welcome Your Guests in the Spacious Foyer. Open Concept Living/Dining + Family Room off the Large Sun Filled Eat-In Kitchen are Ideal for Gatherings . 3 Large Bedrooms (Originally 4 Bedrooms) on Upper Floor + Office on Main Floor That Can Serve as an Additional Bedroom If Need Be. Primary Room Features a 5 Piece Ensuite and Walk-in Closet. The Additional Loft Area on Upper Level is Perfect for Putting Your Feet Up to Watch a Movie by the Fire. Basement is all Open and Ready for Your Personal Touches. (id:61215)
2 Old Hickory Lane
Wasaga Beach, Ontario
Beautiful Detached In The Town Of Wasaga Beach! Don't Miss This Incredible Opportunity To Own A Gorgeous 2 Bed/ 2 Bath Raised Bungalow Just Minutes From Georgian Bay! Spanning Over 2000+ Sqft, This Spacious Property Boasts An Interlocked Driveway For 6 Vehicles, 12Ft Ceilings On The Main Level, And Hardwood/ Tile Flooring Throughout. The Tasteful Kitchen Has Granite Countertops, Built-In Ovens, And A Centre Island Perfect For Entertaining! The Open Concept Family Room Features A Stunning Gas Fireplace 8 Ft Ceilings, And Lots Of Natural Sunlight! This Model Has Been Converted From A 3-Bed To A 2-Bed Layout. Retreat To The Primary Bedroom Where A Walk-In Closet And A Luxurious 5-Piece Ensuite Await. The Secondary Bedroom Has A Gas Fireplace, Walk-In Closet, And a Semi-Ensuite. Enjoy The Backyard, Which Is Fully Fenced, Has Mature Trees For Privacy, And A Large Deck For Those Summer Nights BBQs! The Full Basement Has 8 Ft Ceilings And Endless Potential! Located Near Scenic Walking Trails, Shopping, Restaurants, And The Beach On Georgian Bay! Come Explore This Property And Experience All It Has To Offer! (id:61215)
2 Ivor Road
Toronto, Ontario
Exceptional Value in Prestigious Hogg's Hollow. Discover refined living in this meticulously designed 4+1 bedroom, 5-bath home in one of Toronto's most coveted neighbourhoods. Offering a rare blend of scale, elegance, and location, it represents outstanding value in today's market. Perfect for a family in need of generous space, the home is beautifully maintained and exceptionally clean - ready to be enjoyed now, with the opportunity to refresh paint, flooring, or finishes over time to suit your style. The main floor features expansive principal rooms with thoughtful proportions, creating a timeless layout. A large living and dining room flow seamlessly into the family room with wood-burning fireplace. The dedicated office provides a quiet retreat, while the light-filled kitchen with island and walk-out to the backyard is perfectly sized to become your dream culinary space. Upstairs, the oversized primary suite includes two closets and a large ensuite. A second bedroom has its own ensuite, while two additional bedrooms offer double closets. A versatile fifth bedroom on the lower level can serve as a guest suite, gym, or nanny/granny suite. The impressive walk-out basement provides multiple zones for entertaining: a fireside seating area, TV space, games area, built-in wet bar, and access to a landscaped, fenced yard. Additional highlights include main floor laundry, a double car garage with interior access, and abundant storage. Just steps to the subway and walking distance to shops, restaurants, and amenities, this home combines urban convenience with the tranquility of Hogg's Hollow. Close to top schools, golf courses, and HWY 401, it's a rare opportunity to secure both space and lifestyle in one of Toronto's premier addresses. (id:61215)
16366 Hwy 35
Algonquin Highlands, Ontario
Welcome to your dream lakeside retreat! Nestled in the serene beauty of Haliburton, Ontario, this charming cottage offers the perfect blend of tranquility and potential. With stunning lake access and picturesque surroundings, this home is an ideal getaway or an excellent opportunity for rental income. Inside, you'll find two spacious bedrooms and a well-appointed bathroom, designed for comfort and relaxation. The open layout creates a cozy, inviting atmosphere that makes you feel right at home. Plus, the expansive crawl space offers plenty of room for all your storage needs. Set on a generous lot and attractively priced, this hidden gem is a rare find. Don't miss your chance to own a piece of paradise in one of Ontario's most sought-after locations! (id:61215)
2212 Lakehsore Boulevard W
Toronto, Ontario
Premium Extra large parking for sale (wheelchair access) right next to the elevator!! (id:61215)
10 Sinclair Crescent
Ramara, Ontario
Welcome To Lakepoint Village, A Premier Adult Lifestyle Community That Offers An Exceptional Living Experience. Residents Of Lakepoint Village Are Able To Enjoy The Amenities Of Orillia And Simcoe County, As Well As Local Attractions Such As Lake Simcoe And Lake Couchiching While Living In A Quiet Country Setting. Located Minutes Outside Of Orillia In A Rural And Peaceful Setting, This Spacious Home Encompasses 1566 Square Feet Of Thoughtfully Designed Space With Hardwood Flooring, Ceramic Tiles, And Updated Light Fixtures Throughout. The Layout Features Two Bedrooms Plus Den/Office, Two Full Bathrooms, An Open-Concept Living/Dining Room, And An Inviting Sunroom That Seamlessly Extends To A Cozy Backyard. This Style Of Home Provides A Large Primary Bedroom With An Ensuite Bathroom, Full-Sized Laundry Room With Stackable Washer And Dryer, Updated Quartz Kitchen Countertops With Raised Breakfast Bar, Marble Backsplash And Stainless Steel Stove Wall-Shield, Gas Stove Range, And Tons Of Natural Light. The Large Insulated 2-Car Garage And Extensive 5-Foot Crawl Space Offer An Abundance Of Room For All Your Storage Needs. The Current Monthly Land Lease Fee Of $720 Covers Essential Services Such As Property Taxes, Water, Sewer, Garbage Removal, Snow Removal, And Road Maintenance. Seize The Chance To Own This Amazing Property Where Comfort, Convenience, And A Vibrant Community Come Together To Create The Perfect Place To Call Home. Don't Let This Incredible Opportunity Slip Away, Come And See It Today! (id:61215)

