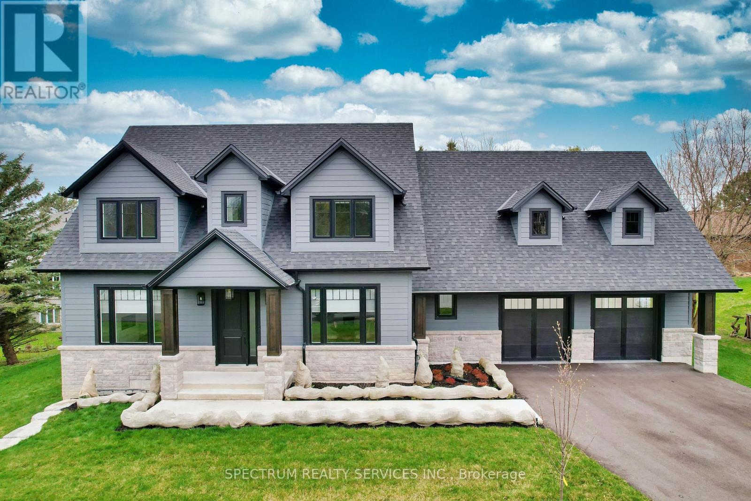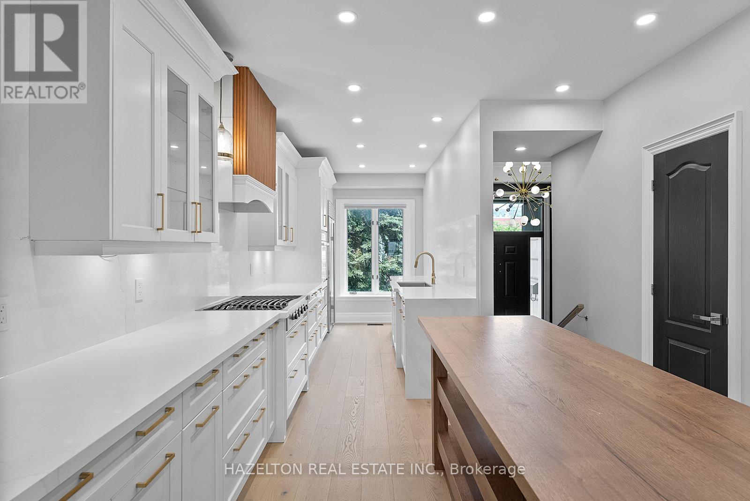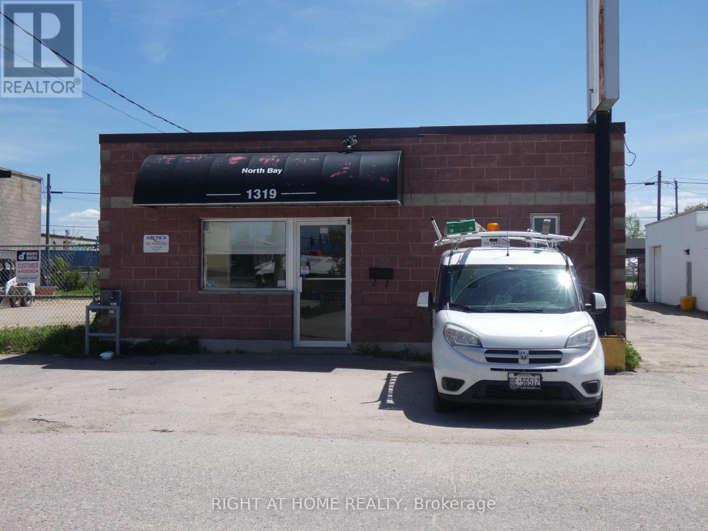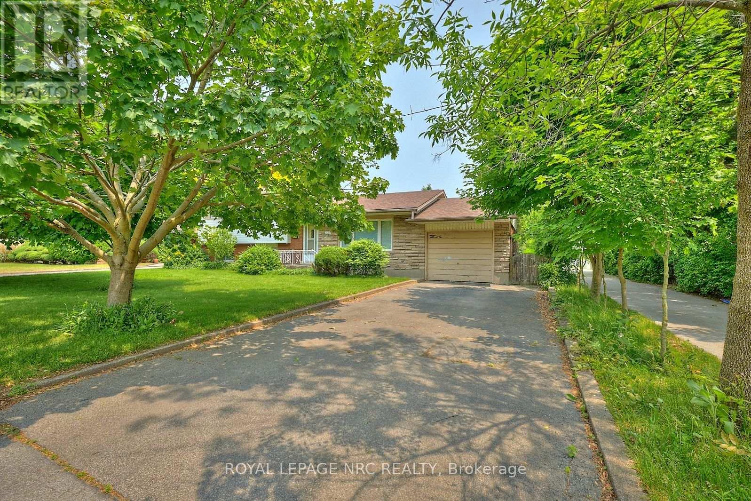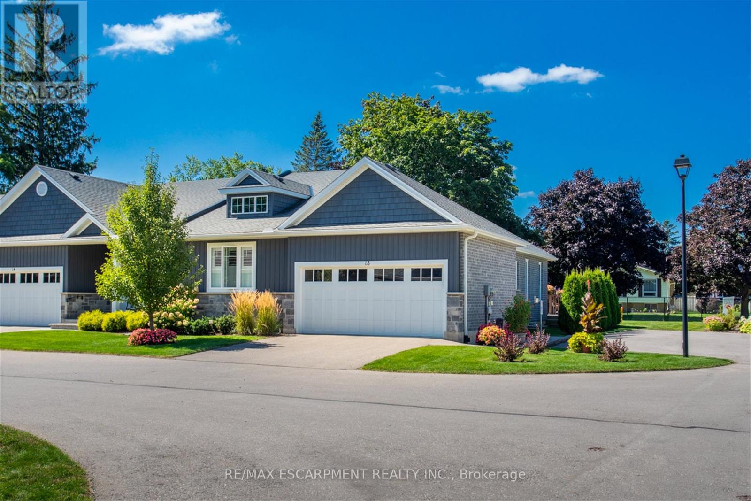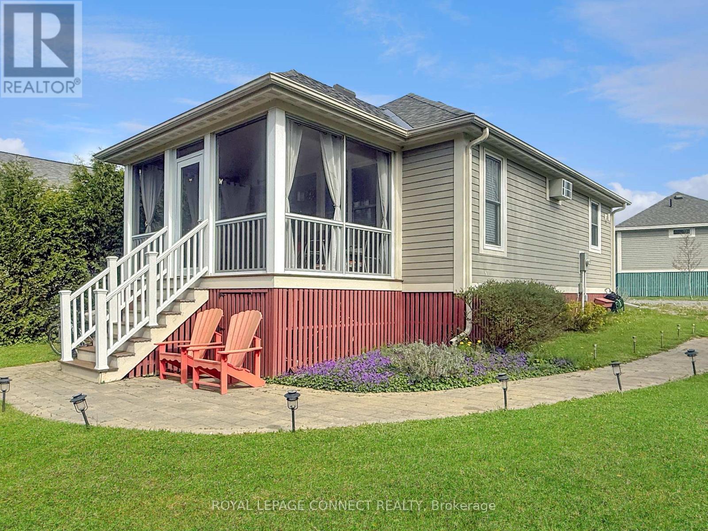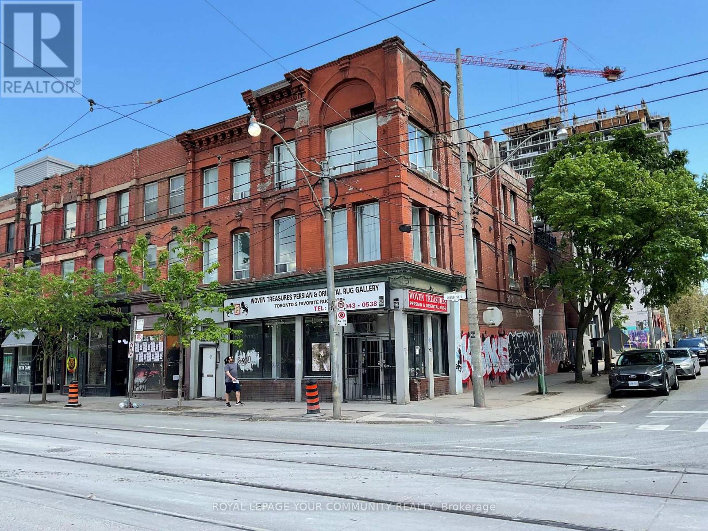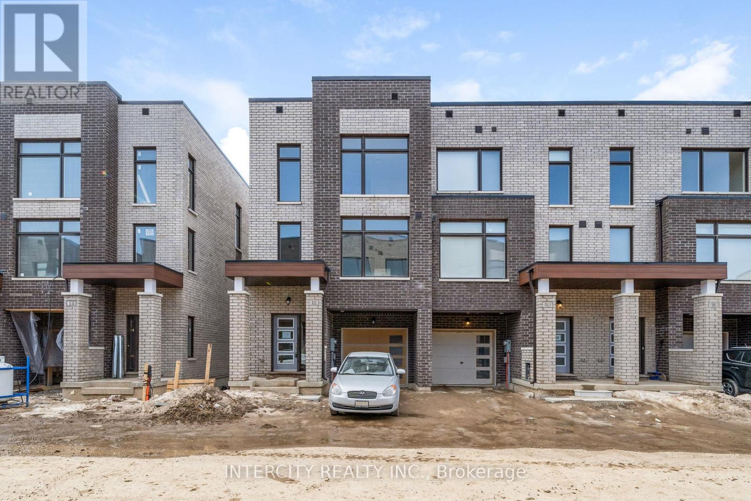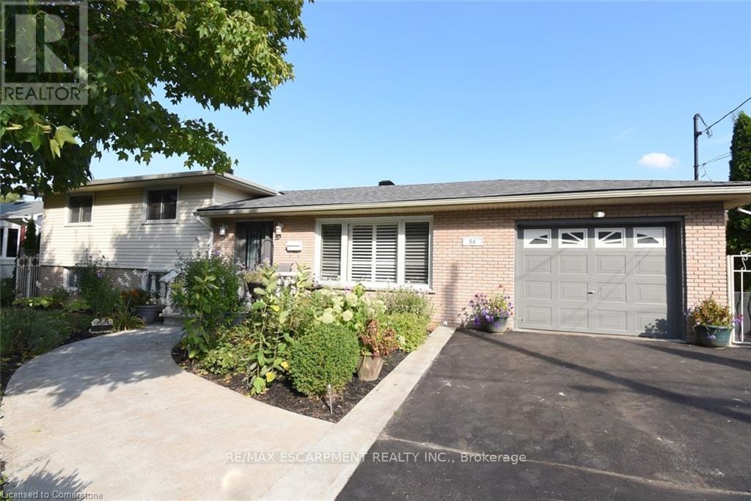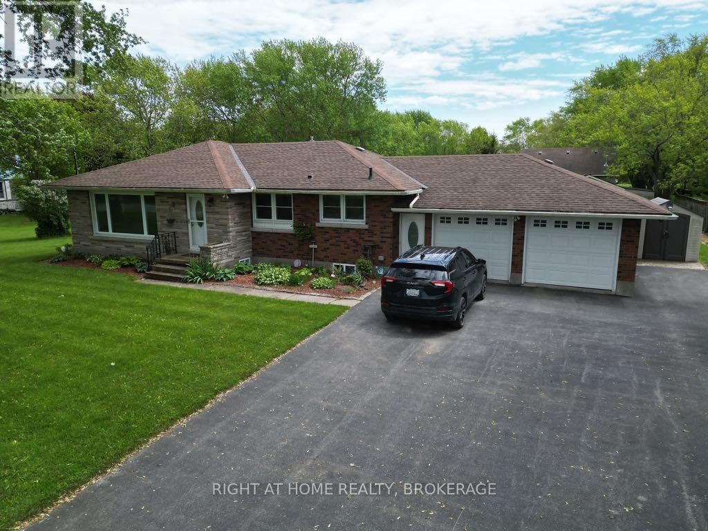Team Finora | Dan Kate and Jodie Finora | Niagara's Top Realtors | ReMax Niagara Realty Ltd.
Listings
69 Fairway Heights Drive
Markham, Ontario
Prime Golf Course Lot at Fairway Heights Drive. An opportunity for homeowners and builder to create a new home in the prestigious Bayview Golf and CountryClub Estates. A pie-shaped property measuring 79.99 x 138.44 feet, it dramatically widens to 170 feetdirectly on the golf course, offering stunning vistas and a private backyard oasis. Mature Landscaping, graced with mature trees, providing a beautiful natural setting for an exquisite new build. Exclusive Enclave: Situated within an intimate community of only 84 homes, this location promises exclusivity and prestige for a luxury development.This property is sold "AS IS" (id:61215)
16 Mcguire Court
King, Ontario
Welcome to this meticulously crafted custom-built executive home, nestled on a quiet court in the heart of beautiful Schomberg. Designed with elegance and functionality in mind, this residence offers the perfect blend of luxury and comfort. Step inside to an open-concept kitchen and family room-ideal for both entertaining and everyday living. The upgraded kitchen features quartz countertops, a spacious layout, and a seamless flow into the family room, where a stunning stone linear fireplace adds warmth and style. A formal dining room with a servery and a sophisticated living room with a second stone linear fireplace provide additional refined spaces to host guests or unwind in comfort. Throughout the home, you'll find rich hardwood flooring and thoughtful upgrades. The finished basement includes a dedicated gym area, perfect for an active lifestyle. Four generously sized bedrooms all feature custom closet organizers, while the primary suite offers a luxurious ensuite and a walk-in closet. Enjoy outdoor living on the custom deck with elegant glass panels, and take advantage of the oversized 2-car garage. Added features include a full security system with cameras and alarms, as well as an inground sprinkler system to keep your landscaping lush and green .No detail has been overlooked-this home is move-in ready. (id:61215)
269 Royal Oak Court
Oakville, Ontario
You absolutely don't want to miss this exceptional classic Tudor style 5 Bedroom family home with double garage and charming mullioned windows, situated in the highly sought-after Enclaves of College Park. Perfectly situated on a quiet cul-de-sac on the west side of the street, this is perfect for a growing family. Enjoy summers in your own private back garden oasis, complete with the in-ground salt water pool, fully fenced for safety, plus plenty of space for kids to play under mature trees. Convenient pool house with electricity. Step inside the designer style door entrance to the welcoming Foyer with attractive staircase leading upstairs. The generous Living Room overlooks the peaceful tree-lined street, while the formal Dining Room offers lovely views of the pool and garden. The Family Room, with its attractive angel stone gas fireplace, offers generous space for relaxing with your family. Doors to the garden. Any gourmet cook will appreciate the renovated Kitchen with heated floor, granite counters, built-in appliances, SubZero fridge, pot lighting, and a convenient breakfast counter. From here, step directly out to the deck and garden. Hardwood flooring flows through the main living areas of the main floor, accented by granite sills at the entrance to the rooms. Upstairs, the Primary Bedroom, including a renovated 3-Piece Bathroom & walk-in closet, occupies one side of the house for privacy. 4 additional spacious Family Bedrooms and a 5-piece Family Bathroom with double sinks to alleviate the early morning rush complete the second level. The 5th Bedroom can easily double as a home office. The Lower Level features a spacious Rec Room for family fun, along with a partially finished room ready to become an extra Bedroom with rough-in plumbing already in place. Additional Cold Storage, Store Room and Utility Room. In-Ground sprinkler system. Schedule your private viewing today and make this dream home yours! (id:61215)
258 Spadina Road
Toronto, Ontario
Step into this beautifully renovated, move-in ready freehold three-storey townhome nestled in the heart of Castle Hill, just steps from Casa Loma. Thoughtfully designed with exceptional attention to detail, this turnkey residence offers refined living on every level with a highly functional and versatile layout.The welcoming foyer opens to an expansive open concept kitchen, living and dining area, perfect for entertaining, with a seamless walkout to a private terrace ideal for gatherings. The kitchen boasts a chef-inspired design, complete with a Sub-Zero stainless steel refrigerator, a Viking gas cooktop and oven, and ample storage throughout.The second floor features a generous family room with a wood-burning fireplace, a spacious bedroom and a full bathroom. On the third floor, you will find the luxurious primary suite alongside an additional bedroom with its own private ensuite.The crown jewel of this home is the exceptional two-level primary retreat designed to feel like a private loft. It offers a a spa-inspired six-piece ensuite, an office space and its own outdoor terrace with views of Casa Loma.The lower level adds further versatility with a room that could serve as a guest bedroom, office or gym, complemented by a full bathroom and a large laundry room. Additional highlights include a tandem two-car garage, high ceilings, a dramatic spiral staircase, and a skylight. Enjoy the benefits of a freehold townhome with an association fee providing worry-free maintenance, including landscaping and snow removal. Perfectly situated within walking distance of Casa Loma, Yorkville, The Annex and some of the city's most prestigious schools including Upper Canada College, Bishop Strachan and Brown Public School. The sellers are open to discussion on this one, so don't hesitate to bring in an offer!! (id:61215)
1319 Hammond Street
North Bay, Ontario
A Great Opportunity In North Bay! Large 40 X 132 Ft Lot In A High Traffic Commercial Area! Very Well Maintained 2517 Sq Ft Building Boasting A Nice Blend With The Front Featuring Reception/Showroom, 2 Offices, File Storage Room, Kitchen & 2 Pc Washroom Leading To The Spacious Back Warehouse (13' Height) With Double Back Doors & A 2nd 2 Pc Washroom! 200 Amp Electrical , Includes Detached Garage & Shipping Container! Lots Of Parking! M2 Zoning Offers Many Options! Easy Access To Hwy 11 & 17! Just A Walk To The Mall! Currently Operating As A Successful Negotiable Hvac Business In A Great Location! (id:61215)
4682 Pinedale Drive
Niagara Falls, Ontario
Location, Location, Location! This charming 3+1-bedroom, 1.5-bath 4-level sidesplit is perfectly situated in the sought-after north end of Niagara Falls, offering both convenience and privacy. Tucked away on a quiet street with no rear or right-side neighbours, this home provides a rare sense of seclusion while being just minutes from shopping, schools, bus routes, and popular restaurants. Inside, you'll find a warm and welcoming layout with original hardwood floors hidden beneath the living room and bedroom carpets ready to be revealed and appreciated. The spacious living and dining areas are ideal for entertaining, while the kitchen offers plenty of potential to make it your own. A single-car garage adds convenience and storage and don't forget the 3 season sunroom. Whether you're a growing family, first-time buyer, or investor, this well-located property offers incredible value in a family-friendly neighbourhood backing onto Cherryhill Park. Don't miss your chance to make this Niagara Falls home your own! (id:61215)
13 - 418 Nelson Street
Norfolk, Ontario
Look no further!! Gorgeous Bungalow End unit Town in small enclave of upscale towns. This unit is sure to please as it offers 2+1 bedroom, 2 bathrooms whilst drenched in natural light, it has all the finishes & features anyone wants or needs. Main floor living with vaulted ceilings open concept living dining area w/gas fireplace & walkout to beautiful rear deck and yard from the custom kitchen, stunning island w/stainless steel appliances. Master w/ensuite & laundry all on main. Finished lower level includes 3rd bedroom and finished basement for extra living space. Loads of storage in the 2 car garage w/inside entry. Short walk to town, beach, shops restaurants, parks and all that Port Dover has to offer. (id:61215)
85 - 87 Butternut Lane
Prince Edward County, Ontario
Welcome to 87 Butternut Lane at East Lake Shores, a fully furnished 2-bedroom bungalow cottage on a private 40 x 69 lot facing the conservation area. With no rear neighbours and a ravine setting, this location offers rare privacy and peaceful views of nature. The west-facing screened-in porch is ideal for relaxing and enjoying stunning sunsets truly one of the best locations in the community. This cottage includes two-car parking on your private driveway. Monthly condo fees of $669.70 cover water, sewer, internet, cable TV, lawn care, and use of all amenities and common elements.East Lake Shores is a seasonal, gated resort community on the shores of East Lake, just 9 km from Sandbanks Provincial Park and close to wineries, shops, and restaurants in Prince Edward County. Open from April through October, the resort spans 80 acres of parkland with 237 cottages and over 1,500 feet of waterfront.Owners and guests enjoy a wide array of amenities, including two heated pools (adult and family), tennis, basketball, and bocce courts, a gym overlooking the lake, an off-leash dog park, walking trails, playgrounds, firepits, and a waterfront patio. Be as active as you like with activities like pickleball, line dancing, Zumba, Aquafit and Yoga. It's also a great place to just relax, recharge, and reconnect.Whether you're looking for a personal retreat, a family cottage, or a turn-key rental investment in one of Prince Edward County's most desirable locations, 87 Butternut Lane offers the perfect combination of privacy, comfort, and community. (id:61215)
167 Queen Street E
Toronto, Ontario
Prime retail opportunity at 167 Queen St E over 2,300 sq ft of versatile space directly across from the new Moss Park Subway Station. Just a short walk to the Eaton Centre, top restaurants, and vibrant Queen East amenities, this location offers unbeatable visibility and foot traffic. Surrounded by a growing residential and commercial community, it's perfect for retail, dining, or professional services. Don't miss your chance to lease in one of downtown Toronto's most dynamic and connected neighbourhoods. (id:61215)
12 Queenpost Drive
Brampton, Ontario
* Executive New Townhouse In Brampton ** The Brooke Model, 2,094 Sq. Ft. ** End Unit ** Backing Onto Ravine Lot ** Extensive Landscaping That Surrounds The Scenic Countryside. This Private Neighbouhood Is Surrounded By Ravine On All Sides. Only 43 Homes In Entire Development In An Exclusive Court. The Brooks Model. Discover The Endless Amenities & Activities Across The City Of Brampton. Close Access To Hwy 407. Smooth Ceilings Throughout Ground, Main & Upper. P.O.T.L. Fee: $166.66. Project Is Registered. Project Known As Copper Trail Creek Homes. Builder Inventory (id:61215)
54 Chester Road
Hamilton, Ontario
Beautifully Maintained Family Home in Quiet Stoney Creek Neighbourhood. Welcome to this well cared for family home nestled in a peaceful area of Stoney Creek. Perfect for family living, this home is conveniently located close to schools, shopping, and offers easy access to the Red Hill Parkway and major highways. Enjoy cooking and entertaining in the updated kitchen featuring quartz countertops and stainless steel appliances. The spacious main floor is ideal for family gatherings and every day living. Downstairs, you'll find a Family Room with a cozy Fireplace plus a fantastic, oversized Games Room - perfect for teenagers and gaming enthusiasts. Step outside to a lovely backyard, ideal for barbecues and summer entertaining. The home also offers a separate entrance to the lower level, with the potential for an in-law suite or private ensuite setup. Don't miss this incredible opportunity to own a move in ready home in a sought after location! (id:61215)
11191 Lakeshore Road
Wainfleet, Ontario
Nestled in the tranquil countryside on one of the most sought after roads in the village of Wainfleet, this charming bungalow offers the perfect blend of rustic serenity and modern comfort. Surrounded by lush greenery and just a quick walk from the waters edge, this home is an ideal retreat for nature lovers, outdoor enthusiasts, or anyone looking to escape the hustle and bustle. With its warm and inviting interior, the bungalow features spacious, sun-filled living areas, cozy bedrooms, updated appliances in a thoughtfully designed kitchen with ample storage, perfect for cooking up a feast or simply enjoying your morning coffee with a view. This home will quickly become where friends and family gather to share a meal (luckily, there is plenty of space and seating to welcome all).Adding to its appeal, the home boasts deeded beach access, giving you rights to a beautiful stretch of shoreline perfect for summer strolls, sunset views, and waterfront relaxation. Whether you're seeking a tranquil retreat or a versatile space to pursue your passions, this bungalow offers an exceptional lifestyle near the lake while being within walking distance to the Port Colborne Golf club and some amazing hiking trails along the Gord Harry Trail. This picturesque country bungalow near Lake Erie is a true gem, offering the perfect blend of convenience, charm, and outdoor enjoyment. Situated on a spacious lot, the property features a large mechanics garage with its own private driveway, ideal for car enthusiasts, hobbyists, or extra storage. The lush garden space provides plenty of opportunities to cultivate flowers, vegetables, or simply enjoy peaceful moments surrounded by nature. Welcome to your new home. (id:61215)


