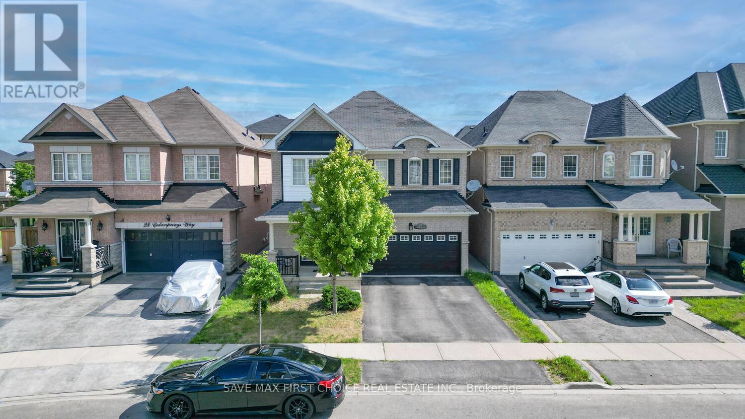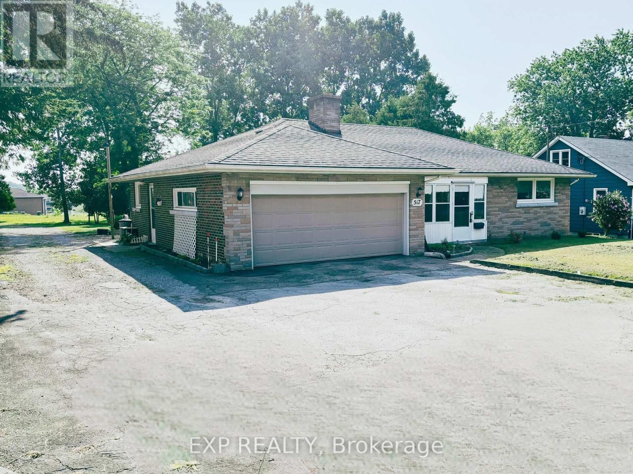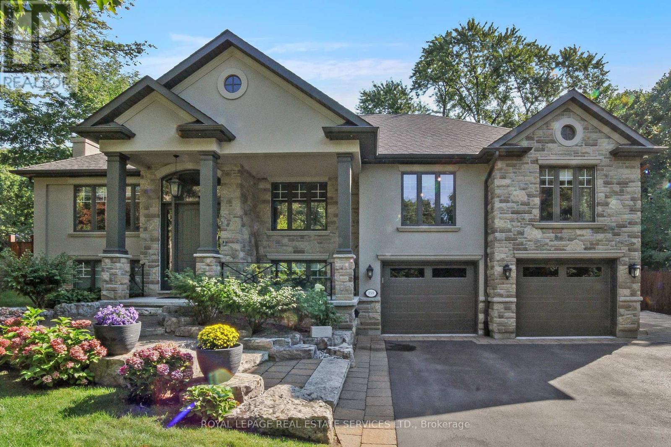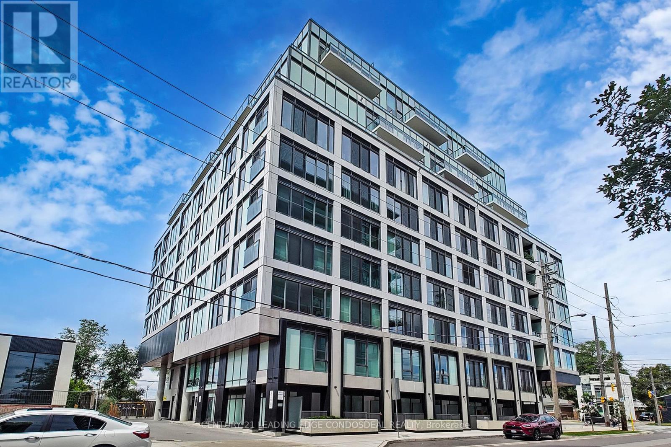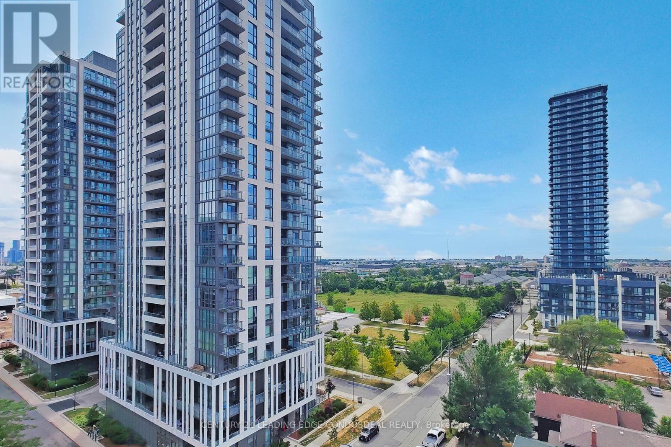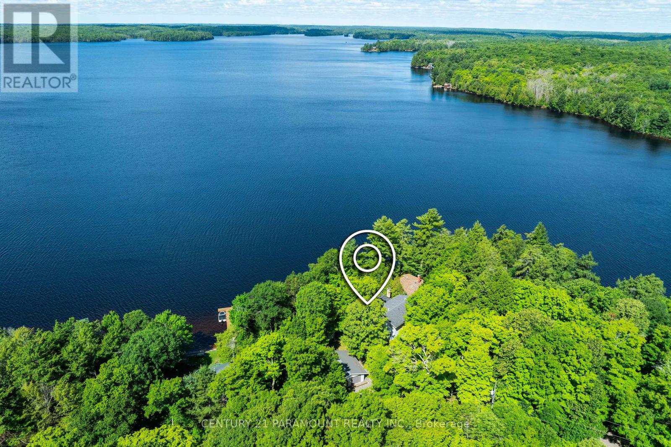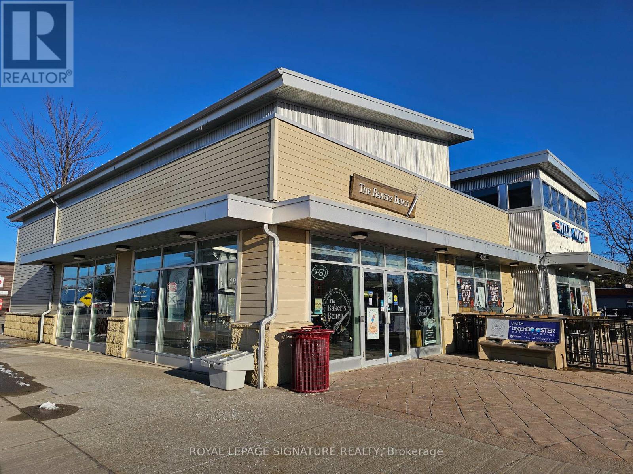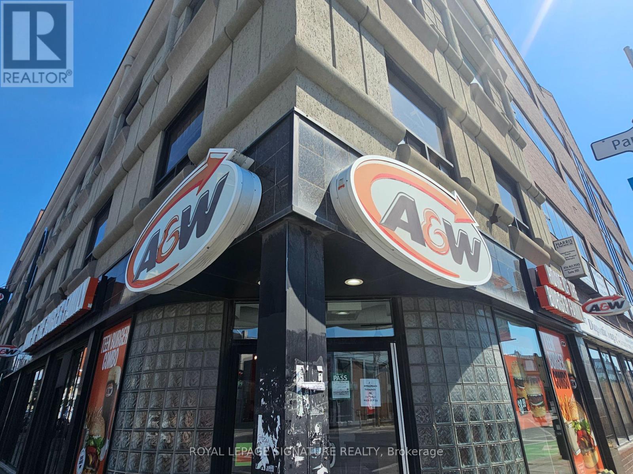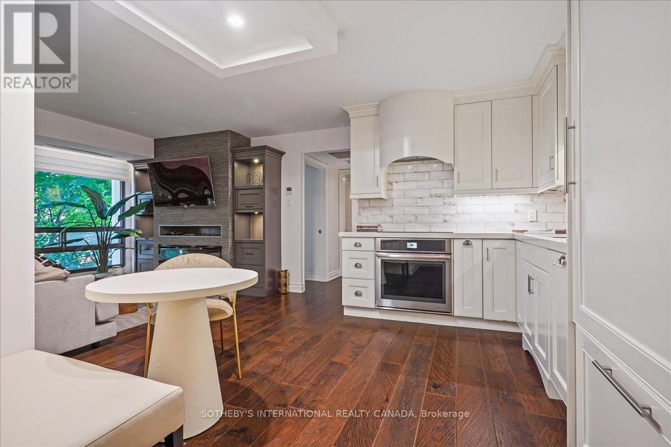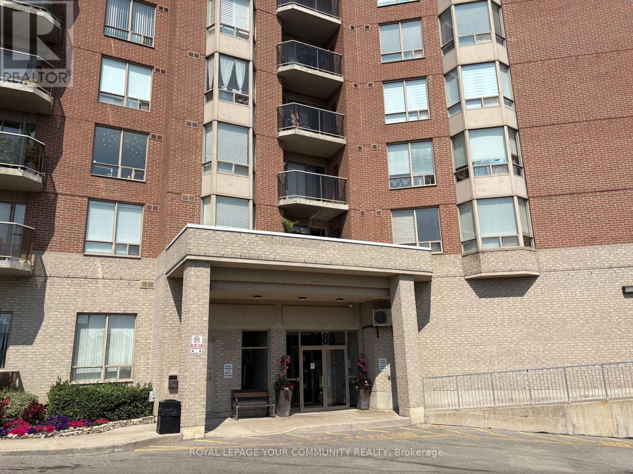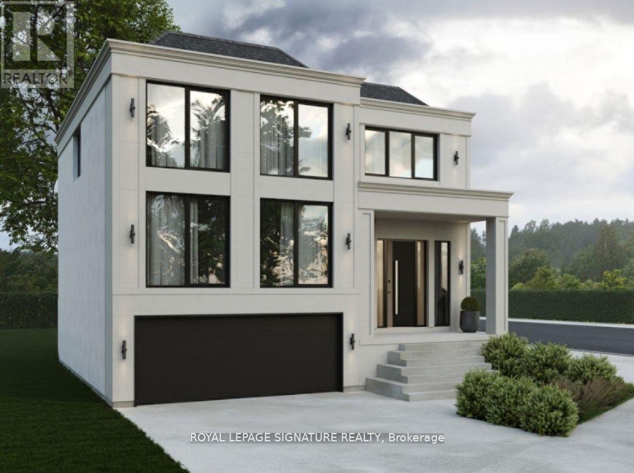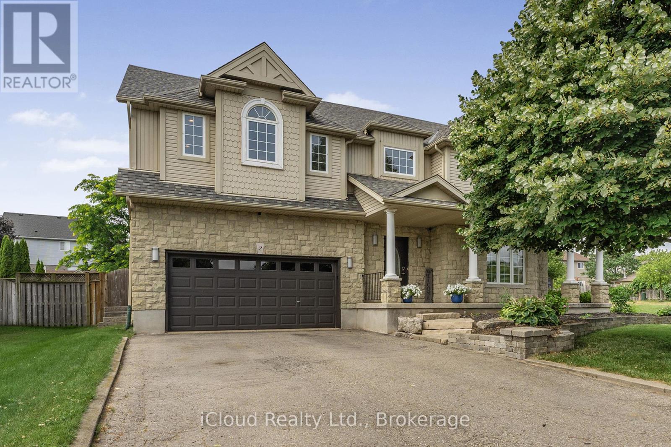Team Finora | Dan Kate and Jodie Finora | Niagara's Top Realtors | ReMax Niagara Realty Ltd.
Listings
30 Cedarsprings Way
Brampton, Ontario
30 Cedarsprings Way Where Comfort Meets Cashflow! A Family Retreat + Income Generator in the Heart of Brampton's Sought-After Sandringham-Wellington Community! Step into a home that feels like it was made just for you whether you're looking to upsize, invest smartly, or create unforgettable memories with loved ones. Top Features That'll Make You Fall in Love: 1)100% Carpet-Free Living Say goodbye to allergens and hello to sleek, modern floors throughout. 2)4 Spacious Bedrooms Designed to grow with your family, each room offers space, sunlight, and tranquility. 3)Dedicated Main-Floor Office Your productivity zone for remote work, reading, or even your side hustle. 4)Inviting Living Room with Fireplace The cozy heart of the home perfect for Netflix nights, game days, and holiday gatherings. 5)Chef-Inspired Kitchen + Walk-Out to Deck Cook, dine, and entertain with ease, with seamless flow to your private backyard retreat. 6)2-Bedroom Basement Apartment Complete with separate entrance, full kitchen, 3-piece bath, and walk-in closet. Currently rented for $1,800/month your built-in mortgage helper from day one! Why You'll Love This Location: a) Just minutes from Hwy 410 perfect for commuters b) Surrounded by top-rated schools peace of mind for growing families c) Close to parks, trails, and playgrounds stay active & connected d) Near hospitals, worship places & shopping convenience at every corner e) Quiet, family-friendly street with pride of ownership all around More Than Just a Home Its a Lifestyle Investment Whether you're a first-time buyer looking for income support, an investor seeking a turnkey rental opportunity, or a family ready to upgrade into something truly special this home delivers on every front. Hit play, take the tour, and feel the story of this home unfold in real time https://youtu.be/gNQ1FRwn8QM (id:61215)
517 Norfolk Street S
Norfolk, Ontario
Welcome to 517 Norfolk St. S., a timeless property with a rich story and rare craftsmanship you can feel from the moment you arrive. Built in 1957 by Mr. Thomas Leslie, a skilled builder who constructed the home with exceptional care for his own family. This charming ranch-style bungalow sits on about an acre of beautifully landscaped land surrounded by mature trees and sweeping green space. Thoughtfully and lovingly maintained over the years, this home has had only three owners. Today, it seamlessly blends original character with meaningful updates. Inside, you'll find five spacious rooms, a grand living room with oversized picture windows, a hand-built stone fireplace (no longer functioning) with custom shelving, and warm finishes throughout. A large window fills the dining room with natural light, while the kitchen offers retro charm and practicality with a built-in pantry, double sink and windows overlooking the backyard. The basement is an entertainer's dream, with a large recreation room, built-in snack bar, workshop, and indirect lighting for cozy evenings. The newer windows and roof (replaced within the last 10 years), and a professionally upgraded septic system (1996), offer peace of mind. What sets this home apart? The impressive newly-built detached garage. Ideal for hobbyists or small business owners. Offers ample workspace, storage, and versatility. Add in the original two-car garage, large round drive, and youre ready for anything. (id:61215)
159 Viewbank Crescent
Oakville, Ontario
Dont be fooled by this 4,777 sq. ft. 5-bedroom, 4-bath raised bungalow in Coronation Park. It's located on a wide tree-lined crescent with a pie lot and offers an outdoor haven for family rejuvenation and recreation. Leading up to the home the front garden features sugar maple trees and flowers.The stone and stucco exterior, covered portico, and solid-core wood front door open into a two-story foyer. A wood/iron staircase connects the levels. On the upper level, African Ioka flooring flows from the private living room to the open-concept great room with a custom kitchen, dining area, and family room. A coffered ceiling, palladium window, and French doors open to a composite deck overlooking the stunning backyard. Elegant light fixtures and intricate millwork enhance the space. A separate hallway with a pocket door leads to the bedrooms. The Master retreat has a sleek en-suite with a glass shower and heated flooring. There's French door access to the deck and a 3-way fireplace. All 5 bedrooms have custom closet organizers.The ground level features Brazilian cherrywood flooring, a nanny suite, and a home theatre with a 1080P projector, sound panels, and modern controls. The landscaped backyard is an entertainers paradise with lush greenery, cedar hedges, mature trees, and saltwater pool. It boasts a pergola, cabana, and enclosed all-season hot tub. Children will enjoy a half basketball court, playground, and zip line. Enter the mudroom from the garage which includes a laundry room with two sets of washers and dryers, an owned hot water tank, and water softener. The heated double garage has storage and a side door. A double gate from the drive leads to a stone pad for parking a 28 ft boat or trailer.This home offers healthy living in a cozy hideaway, with easy access to the lake, Coronation Park, shopping, Bronte Village, highways, and transit. Excellent private and public schools nearby: Pie Lot: Front: 57 ft, North Side: 123 ft, Back: 135 + 45 ft, South Side: 165 ft (id:61215)
310 - 1195 The Queensway
Toronto, Ontario
Experience modern luxury in this 1-bedroom, 1-bathroom suite at The Tailor a boutique condominium crafted by the award-winning Marlin Spring Developments. This thoughtfully designed 500 sq ft corner unit is perfectly positioned on the southeast side, offering abundant natural light, sun-drenched afternoons, and stunning sunset views. Step inside to a true foyer that provides privacy and flow into a bright, contemporary living space featuring soaring 9 ft ceilings and upscale finishes throughout. Move-in ready, this stylish unit combines comfort and elegance. Enjoy exceptional building amenities including an executive concierge, parcel room, library, pet wash station, lobby lounge, event space with outdoor access, and a state-of-the-art wellness centre with yoga, cardio, and weight training zones. Entertain on the rooftop terrace complete with BBQs and dining areas. (id:61215)
907 - 1195 The Queensway Street
Toronto, Ontario
This stunning 935 sq ft 3-bedroom plus study condo offers the perfect blend of space, style, and convenience. With 9-foot ceilings, the layout feels open and bright, enhanced by its desirable southeast exposure that floods the unit with natural light throughout the day. The versatile study provides the ideal space for a home office, creative nook, or play area, offering flexibility to suit your lifestyle. Step out onto the generous 331 sq ft private terrace perfect for enjoying morning coffee, entertaining guests, or simply unwinding outdoors. Inside, sleek modern finishes create a sophisticated yet welcoming ambiance. Ideally located near major transit routes and highways, this condo provides easy access to the city while keeping everyday essentials within reach. Building amenities include a rooftop terrace with outdoor seating, a stylish party room with kitchen, TV, and fireplace, a library/study with walk-out to the terrace, and a fully equipped gym featuring meditation, weight, and circuit training zones. (id:61215)
326 Chikopi Road
Magnetawan, Ontario
Welcome to your dream family retreat, offering highly desired SW views on majestic Ahmic Lake. This charming cottage/full-time lakeside home provides a peaceful escape w/stunning panoramic views & an unbeatable location. Nestled on a beautiful, level, & terraced lot, this property is both a peaceful sanctuary & a fantastic opportunity to create your dream cottage. The lot's size & prime positioning make it ideal for a family seeking ease of access, a convenient location & a gorgeous lake. This traditional cottage with its addition, boasts nearly 3000 sq. ft., featuring 4 very spacious bedrooms & 3 full baths, including a primary bedroom w/ 3pc ensuite. The separate dining room is perfect for family celebrations. The spacious family room is a true highlight, inviting you to re-create your ideal lakefront retreat.Lower level features a large unfinished room w/walkout to the lakeside, offering versatile space that can be transformed into a rec room, games room, or whatever your heart desires. This additional living area provides endless possibilities for entertainment & family fun. Outside, the deep water & dry boathouse complete with a boat lift, make this property a boater's paradise. The double-car garage adds seamless convenience & storage space. An additional storage & workshop complements the 3 outbuildings that perfectly match the cottage & property. Spend your days exploring the waters of Lake, fishing, swimming, or simply cruising in your boat. The chain of lakes provides over 40 miles of boating & adventure.The property's west-facing orientation ensures breathtaking sunsets, creating the perfect backdrop for unforgettable evenings with loved ones, enjoying campfires & stunning night skies. This property offers year-round lake access for snowmobiling on OFSC trails,ice fishing.Whether you choose to keep it as a family cottage or envision year-round living on this municipality-maintained paved road the coveted location &exceptional features make it a rare find. (id:61215)
F1 - 321 Main Street
Wasaga Beach, Ontario
Bright and modern bakery and quick service restaurant (QSR) in one of the busiest plazas in downtown Wasaga Beach. Located at the intersection of Main Street and River Road West where all of the big retailers, supermarkets, and restaurants are. This location is surrounded by hotels,resorts, and the provincial park with the beach just steps away. Currently operating as a very established and popular bakery. 9-ft commercial hood plus tons of prep area, refrigeration, andover 100 parking spaces. Brand new lease to be provided to qualified operators at $3,000 NetRent with 5 + 5 years. Open for rebranding into a different concept, cuisine, or franchise.Please do not go direct or speak to staff or ownership. Excellent opportunities for a growing brand or franchise to take over an expensive and very high quality build out in a bright corner location of a premium plaza. This is a AAA plaza with lots of big operators. Tons of signage and parking options. This is THE place to be in Wasaga Beach with the Beach Area 1 just a few minute walk away. It benefits from a huge boost in tourism in the summer months and it is surrounded by all kinds of hotels, motels, camping areas, RV parks, and of course the local population. Property Details: 200-amp, 3-phase power supplies this modern unit. It has high ceilings and tons of light as it is southwest facing. Full kitchen with a hood system and tons of prep area in the back with a great retail area ideal for many different concepts. (id:61215)
654 Danforth Avenue
Toronto, Ontario
A&W franchise available in the heart of Greektown, located right at the corner of Pape and Danforth-just steps from the subway station. This high-traffic location is surrounded by schools, businesses, and constant pedestrian flow, making it ideal for both dine-in and takeout operations. The restaurant is 1,450 sq ft with seating for 22, and operates with very established sales that support solid income for a hands-on owner. With a gross lease of only $5,864 (including TMI) and term remaining, this is a rare opportunity in a prime Toronto neighbourhood. Franchise royalties are 3.5% + 3.5%. Excellent potential for either an owner-operator or remote management. Please do not go direct or speak to staff. (id:61215)
302 - 449 Walmer Road
Toronto, Ontario
Fully renovated 2-bedroom, 2-bathroom suite in the heart of Forest Hill Village. This 900 sq. ft. residence offers an open-concept living space with a custom kitchen, full-size JennAir cooktop, oven, and refrigerator, and a Miele dishwasher. Marble countertops, hardwood floors, and floor-to-ceiling windows with automatic blinds throughout. The living area features custom built-ins, an electric fireplace, and ample storage. The primary bedroom includes custom closets and an ensuite with a glass-enclosed shower, tub, and double sinks. In-suite laundry with full-size machines and additional storage. No balcony. One parking space and one locker included. Bi-weekly cleaning included in the lease. Building amenities include a renovated pool, gym, party room, and outdoor terrace with BBQs. Boutique 35-suite building in Forest Hill Village. (id:61215)
908 - 2088 Lawrence Avenue W
Toronto, Ontario
Bright & Spacious 2+1 bed, 2 Bath, 900+ Sq Ft Condo Located At 2088 Lawrence Ave W! This Well Maintained Unit Features An Open-Concept Layout, Large Windows Offering Plenty Of Natural Light & A Private Balcony With Unobstructed West-Facing Views. The Primary Bedroom Boasts A Large Closet And A 4-Piece Ensuite. Located Steps From TTC, Grocery Stores, Schools, Parks & Minutes To Highway 401/400. Ensuite Laundry, 1 Underground Parking Space & Utilities Included! (id:61215)
88-A Hurricane Avenue N
Vaughan, Ontario
Priced to Sell! A rare opportunity to build in one of West Wood bridges most desirable neighbourhoods. This vacant lot is ready for immediate development with architectural drawings already in place. Surrounded by established homes and just minutes to Highways 427 & 407, top schools, parks, and amenities, this is a prime location for a custom build. Whether you are a builder or future homeowner, this is your chance to secure a premium lot at a new, improved price. (id:61215)
2 Redfern Street
Orangeville, Ontario
Quick Closing Possible !!! Enjoy the rest of the summer lounging by the pool. This Executive home Located in a highly sought after neighborhood in Orangeville's west end. This home will suit the largest of families. The bonus is your own private oasis in the backyard with inground pool, beautiful interlocking stone patios and walkway. covered gazebo for entertaining. Inside all rooms are large and open and bright. upstairs the primary bedroom is to die for boasting a large ensuite and walk-in closet. The 2nd and 3rd bedrooms share a jack and jill bathroom, both room are large and bright. the basement houses a large rec room and office area with 3pc bathroom and large storage room that could be a bedroom. Updates include: New Pool furnace - 2023, New Pool Robot - 2020, Updated Kitchen - 2020, New Dishwasher - 2025, New Gas Range & Hood - 2021, House & Pool Shed Roof Replaced - 2016, Water Heater & Water Softener/Water Purifier - New but rental units, Bathroom Updates (all bathrooms) - Dec 2024, New Flooring - 2024, Main Stairs Updated - 2024, Most Rooms repainted 2024/2025, New Washer/Dryer - 2022, Landscaping - 2023, Closet Organizers Installed in Master & one 2nd Bedroom, New Lighting, Basement Vinyl Flooring 2025. New pool Robot cleaner (2025) (id:61215)

