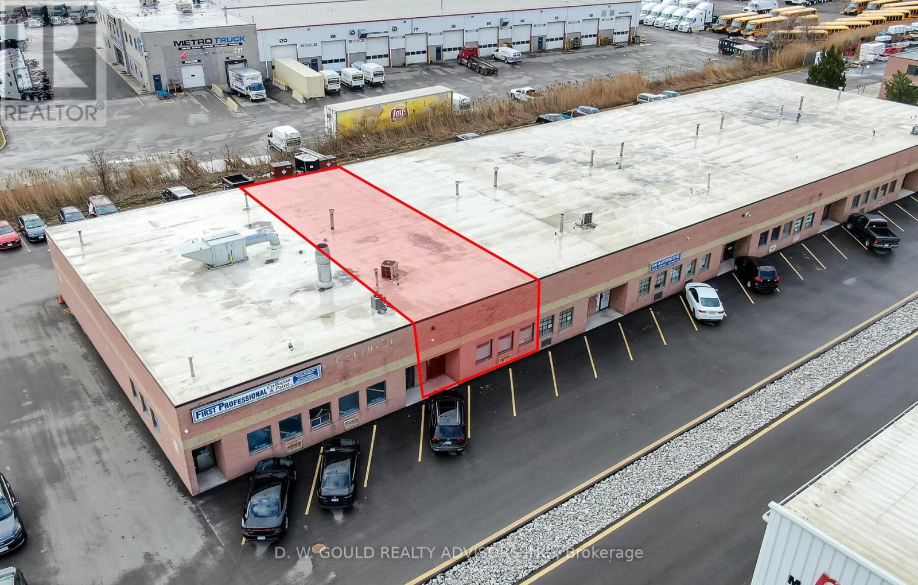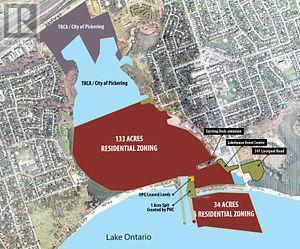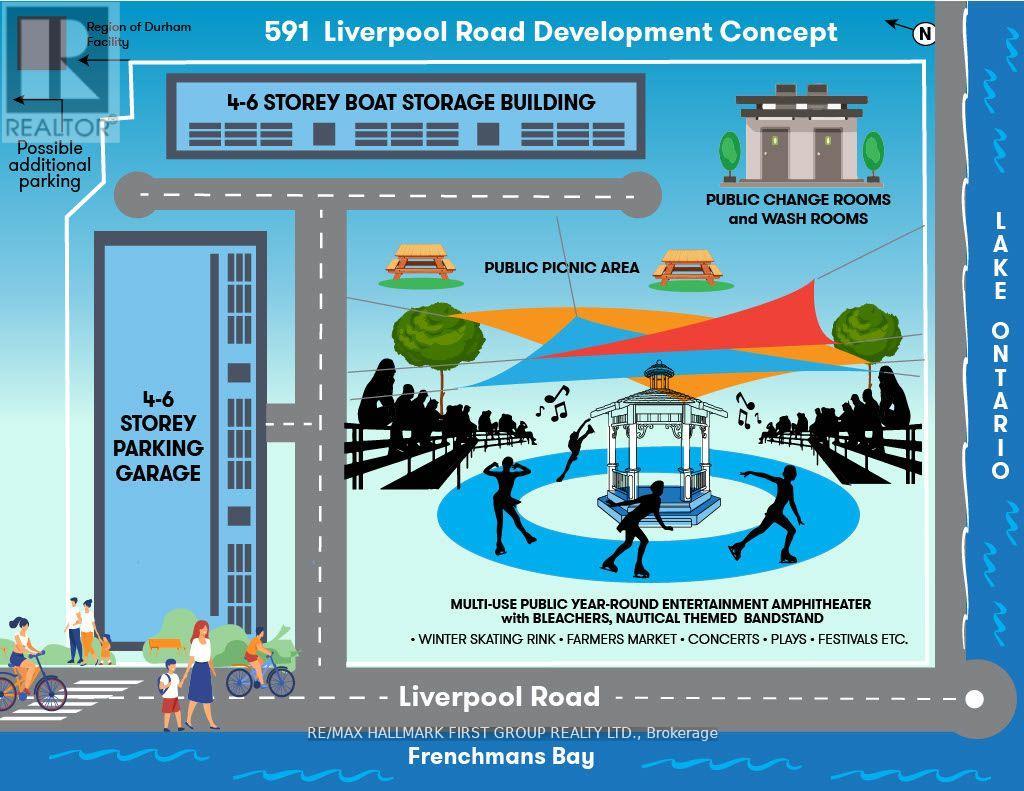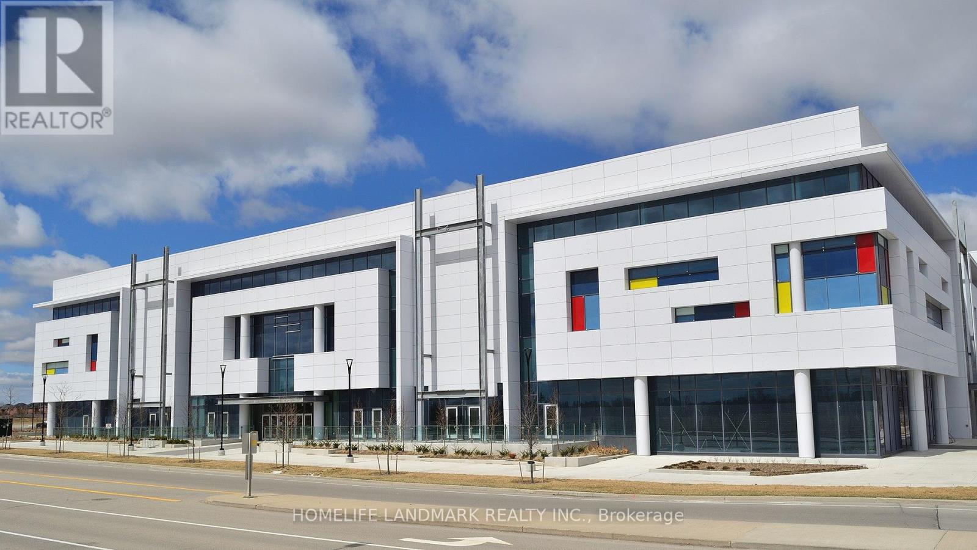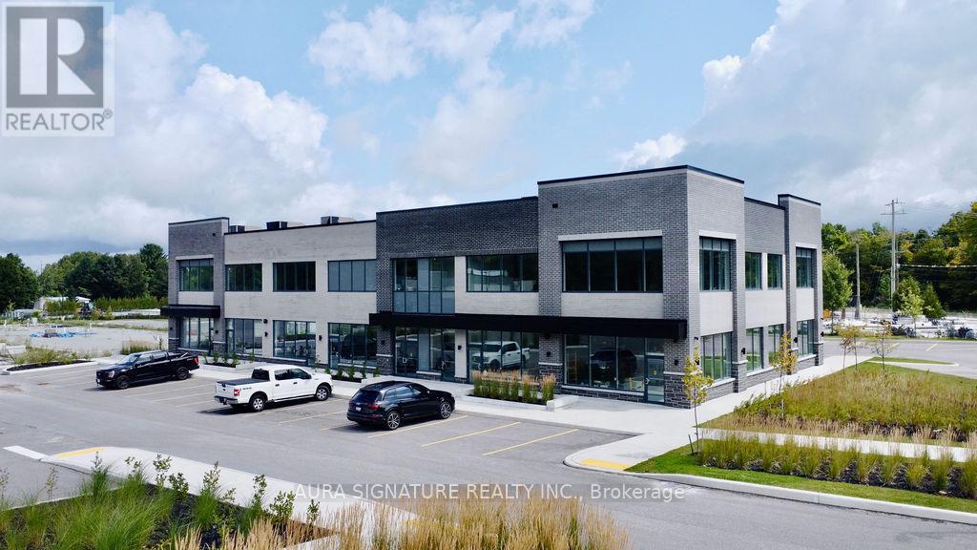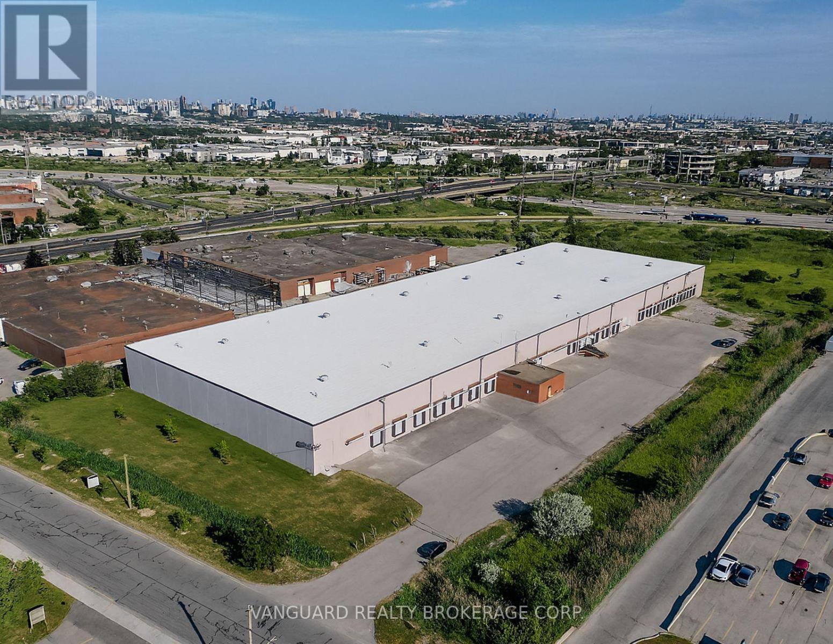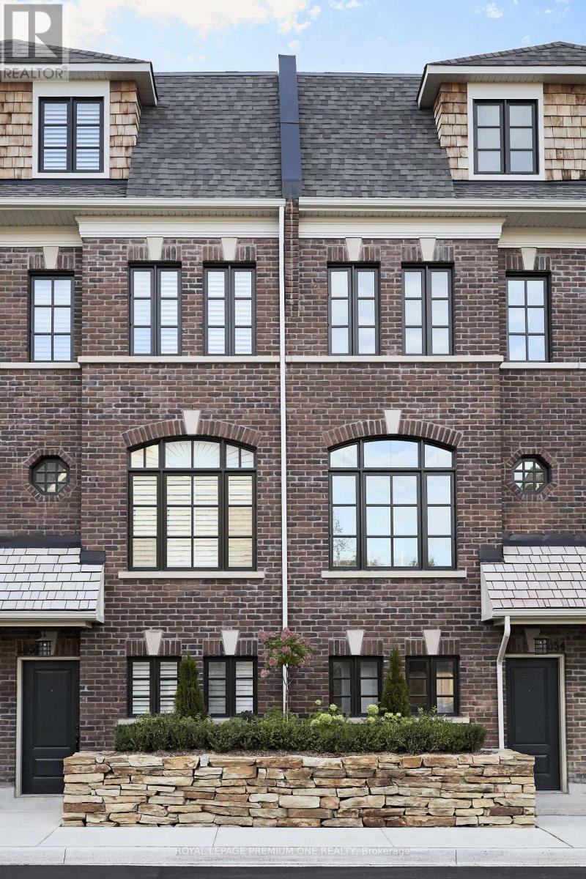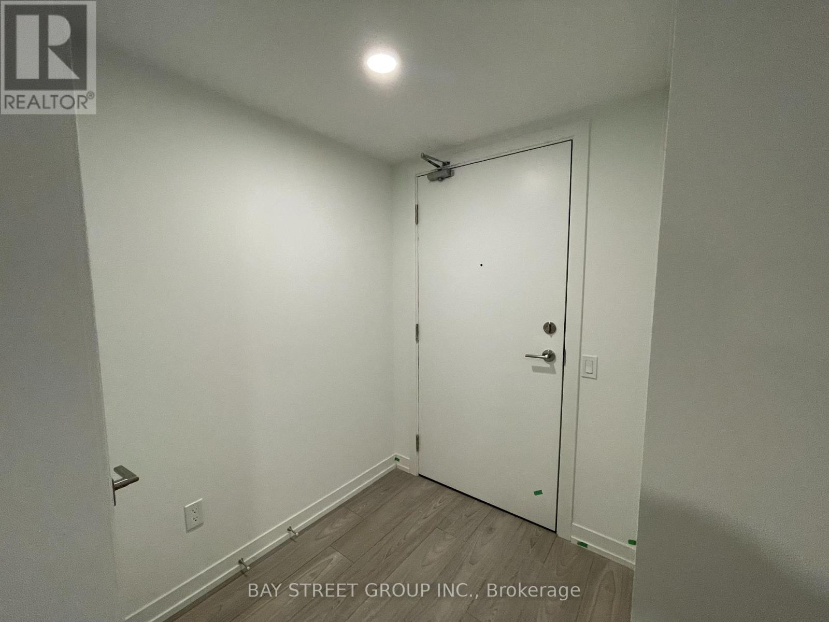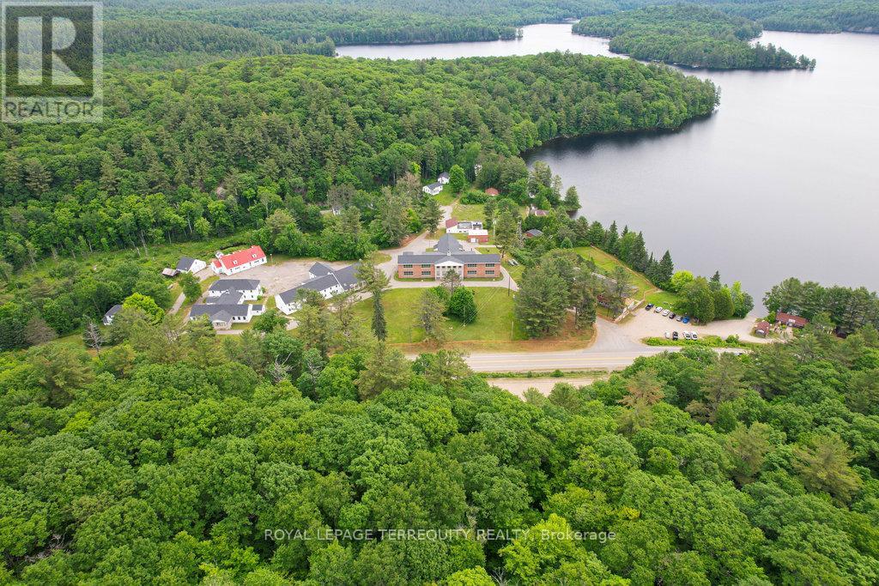Team Finora | Dan Kate and Jodie Finora | Niagara's Top Realtors | ReMax Niagara Realty Ltd.
Listings
3 - 8060 Lawson Road
Milton, Ontario
+/- 2,000 sf Industrial/Commercial Condo Unit in Milton Industrial Park adjacent to Hwy 401. Rarely available small condo. One Drive-in door (11'10" H x 11'9" W) New 3 years. M2 General Industrial Zone allows for a good variety of Automotive uses, service & repair shop, etc. Suitable for non-automotive uses also. Car sales license possible. **EXTRAS** Please Review Available Marketing Materials Before Booking A Showing. Please Do Not Walk The Property Without An Appointment. (id:61215)
212 - 678 Kingston Road
Toronto, Ontario
Don't Miss This opportunity For Desirable Beach Office Space In A Modern Renovated Building. Property Has been Completely Restored, Heavy Pedestrian & Vehicle Traffic. The Big Carrot is Adjacent To The Plaza. TTC Is At The front Door. The Property Is Surrounded By Schools, Several High-Rise Buildings and many Condo Developments Under construction. Lots Of Free Parking. Free WIFI. Tenant To Pay T.M.I. **EXTRAS** 10 Minutes From The Financial District. Pt Lt3 Con 1 Ftb Twp Of York; Ptlt 6 P1 582 East Toronto As In Ct291779; City Of Toronto. (id:61215)
N/a Szyszkowa Street
Warsaw -Poland, Ontario
Invest In Warsaw. Capital of Poland !!!Absolutely Amazing , Prime Location Commercial Lot, Close To Warsaw Airport .This is T HE L A S T O N E Large (2.5 ha, approx. 6 ac)Vacant Lot In The Area. The Intersection of Aleja Krakowska And Szyszkowa Offers Exceptional Business Opportunity. Strategically Located for Businesses related to Travel .Logistics, ,Warehouses ,Offices ,Hotels or Retail .In The Vicinity ,there are Several Large Retail Shops (Castorama ,Decathlon Auchan ,Okecie Park Shopping Mall And Many More )This Area Boasts Significant Traffic Making it a Prime Spot to Attract Customers Across Diverse Industries. Additionally the Proximity To Major Transportations Arteries Facilitates Accessibility For Both Customers And Employees. Excellent Exposure. Ideal for Corporate Branding. The Lot Consists of Three Parcels .They Must be Sold Together. List Price has Been Converted from 45 000 000 PLN.. **EXTRAS** All plans, third party reports & WZ approval available upon request. Listing brokerage & seller make no representation and/or warranties with respect to the approved plans. Buyer must conduct own due diligence to verify all information. (id:61215)
600 Liverpool Road W
Pickering, Ontario
See Virtual Tour**A Must See** Lake Ontario (34 Acres) Frenchmans Bay (134 Acres) Zoned R4 Residential. This Is A Once In A Lifetime Opportunity To Buy A 134 Acre Protected Bay, Marine Business And Banquet Facility All Overlooking Lake Ontario Add 591 Liverpool To This Listing For Boat Storage & Marine Services. Where Else In N. America Can You Buy This Opportunity That Predates Confederation Of Canada. **EXTRAS** Check Out Friday Harbour & Ontario Place Then Consider Frenchmans Bay - The Opportunity For Development Is Limited By Your Own Creativity & Imagination. (id:61215)
591 Liverpool Road
Pickering, Ontario
A Must See!!! Pickering Harbour Company Currently Operating A Very Successful Boat Storage/Maintenance And Marine Services Business On Just Under 6 Acres Of Prime Commercial Property Overlooking Lake Ontario. This Property Is Being Sold With 600 Liverpool Rd. Which Comprises 34 Acres In Lake Ontario, 133 Acres Of Frenchmans Bay - Probably The Last Remaining Protected Bay Zoned "Residential" In Canada With A Charter From Queen Victoria That Predates The Confederation Of Canada. Endless Development Opportunity To The Most Discriminating And Visionary Developer. **EXTRAS** Direct Waterfront Property In Lake Ontario & Frenchmans Bay Plus A 12500 SF Banquet/Event Building, Overlooking Frenchmans Bay. Note 600 Liverpool Listed For 40,000.000 (id:61215)
1b51 - 9390 Woodbine Avenue
Markham, Ontario
Don't Miss This Opportunity To Own Properties In King Square Shopping Mall Located Near Hwy 404 (near Woodbine and 16th Avenue). The Mall Has a Supermarket, Medical Office, Gymnasium, Restaurants And Other Various Types of Businesses. Properties and Chattels To Be Sold On An As Is, Where Is Basis With No Representations Or Warranties. Seller Name: Ernst & Young Inc. in its capacity as Receiver of King Square Ltd (id:61215)
A-203 - 670 Balm Beach Road E
Midland, Ontario
Welcome To Midland Town Centre. Units Are Available For Immediate Occupancy. This Upscale Master Planned Development Is Conveniently Located At Sundowner Rd & Balm Beach Rd E. Minutes From Georgian Bay Hospital. The Site Offers Multiple Entrances, Road Signage, And Ample Parking. This Site Features Retail, Medical, Professional Offices And A Designated Standalone Daycare Facility. Great Opportunity To Establish Your Business In This Modern Plaza. **EXTRAS** Immediate Occupancy Available. Ample Parking. Other Units Available And Can Be Combined To Achieve A Larger Space. (id:61215)
B-5 - 710 Balm Beach Road E
Midland, Ontario
Welcome To Midland Town Centre. Units Are Available For Immediate Occupancy. This Upscale Master Planned Development Is Conveniently Located At Sundowner Rd & Balm Beach Rd E. Minutes From Georgian Bay Hospital. The Site Offers Multiple Entrances, Road Signage, And Ample Parking. This Site Features Retail, Medical, Professional Offices And A Designated Standalone Daycare Facility. Great Opportunity To Establish Your Business In This Modern Plaza. **EXTRAS** Immediate Occupancy Available. Ample Parking. Other Units Available And Can Be Combined To Achieve A Larger Space. (id:61215)
55 Doney Crescent
Vaughan, Ontario
Prime Location. Keele & Hwy 7. Convenient Access To Hwy 407 And Hwy 400. With Hwy 407 exposure. Great opportunity to lease a high functional freestanding building. Abundance of parking. **EXTRAS** Excellent landlord and management team. Current Upgrades Include Warehouse Lighting. Painting Warehouse Walls, Upgrading Electrical Service. (id:61215)
66 - 40 Lunar Crescent
Mississauga, Ontario
Rare brand-new Luxury Townhome END LOT with a 2-car parking lift! Be the first to live in this stunning 3-bedroom, 2-bath END townhome, showcasing over $60,000 in premium upgrades. Featuring upgraded hardwood flooring throughout the kitchen, living, dining areas, and all bedrooms. The modern kitchen boasts soft- close cabinetry, Silestone countertops, stainless steel appliances, and a gas slide- in range. Elegant crown Moulding enhances the living and dining spaces, while the main bath and ensuite feature polished floor tile and Caesarstone countertops for a sophisticated finish. The ground-level patio (154 sq ft)- perfect for entertaining or relaxing. Includes a 2-car parking lift. Financing available: Dunpar is offering a private mortgage with a competitive 2.99% interest rate, requiring 20% down payment (before occupancy), you can secure a mortgage for a 5-year term or until mortgage rates drop below 2.99%. Taxes not assessed yet. (id:61215)
2701 - 82 Dalhousie Street
Toronto, Ontario
2 bedrooms and 2 bathrooms. nearby TMU/ Former Ryerson University, U Of T, Yonge/ Dundas square/TTC subway .including 24-Hr Concierge , Fitness Centre, Party Room, Barbecue , Shared Co-Working And Lounge & Entertainment Areas .Eaton Centre. Restaurant. **EXTRAS** All Elf's, S/S Fridge, Stove and Oven/dishwasher, Washer, Dryer (id:61215)
20130 On-35
Algonquin Highlands, Ontario
THE PROPERTY IS BEING SOLD ON AN 'AS IS, WHERE IS' BASIS WITHOUT REPRESENTATION OR WARRANTY BY THE SELLER OR THE BROKER. ALL INFORMATION PROVIDED AND ADVERTISED BY THE SELLER AND ROYAL LEPAGE TERREQUITY BROKERAGE SHALL BE VERIFIED BY THE BUYER. SOME BUILDINGS ON THE SITE HAVE HERITAGE DESIGNATIONS. THERE IS THE POTENTIAL TO SEVER SOME OF THE PROPERTY INCLUDING THE SEVEN (7) EXISTING COTTAGES AND TO CREATE ADDITIONAL WATERFRONT LOTS. SEE THE PLANNING REVIEW PREPARED BY MHBC PLANNING DATED APRIL 14, 2023. PROPERTY KNOWN AS THE LESLIE FROST CENTRE. **EXTRAS** SEE TITLE OPINION PREPARED BY THOMS & CURRIE, BARRISTERS AND SOLICITORS, DATED MARCH 23, 2023 (id:61215)

