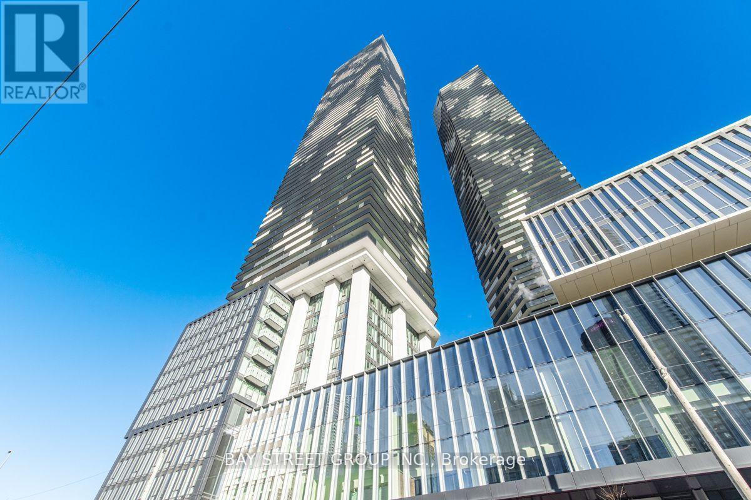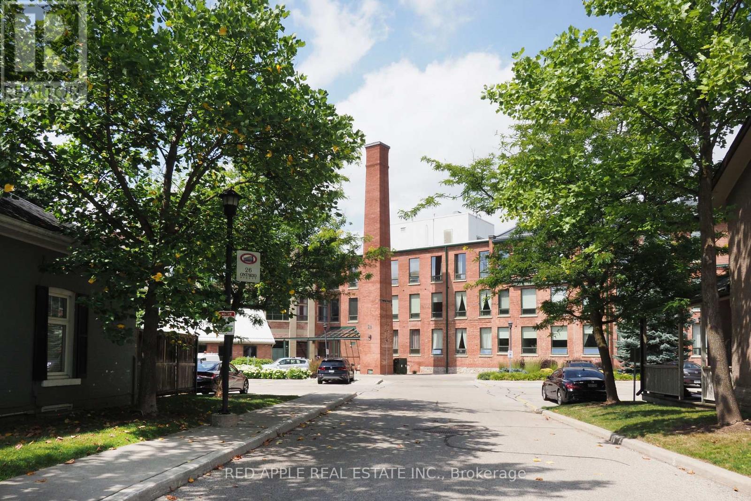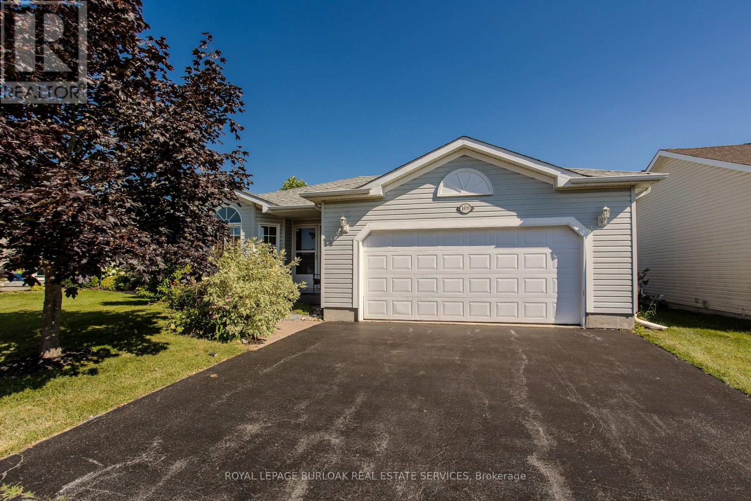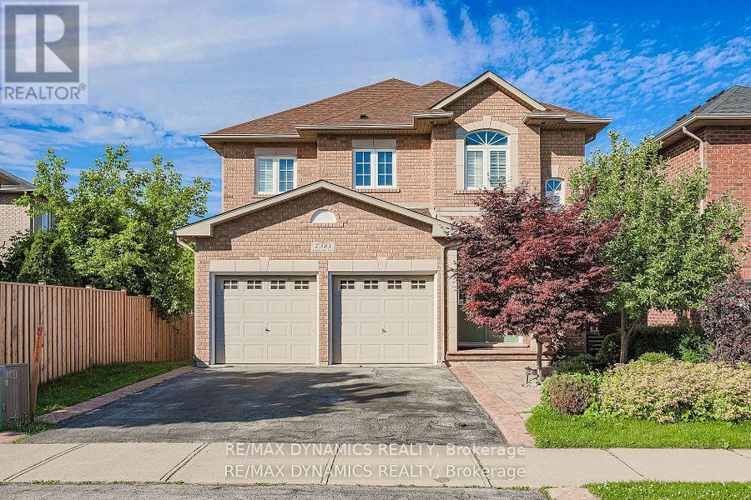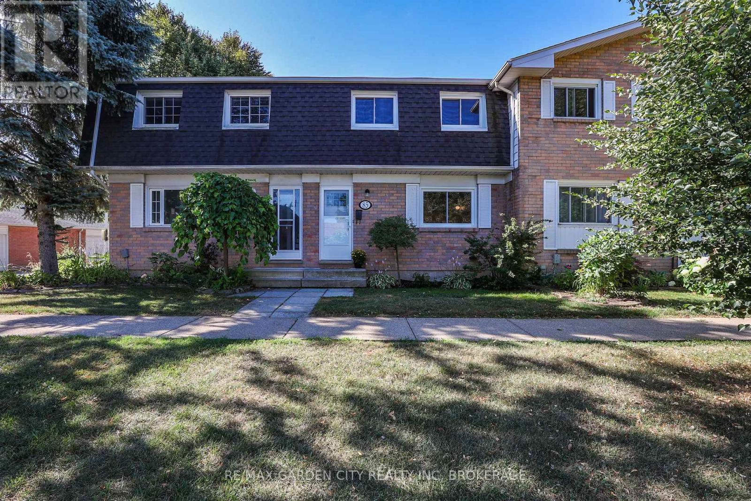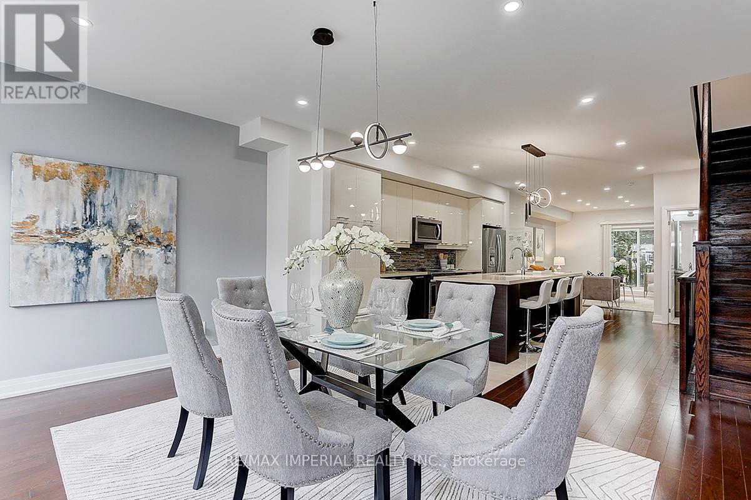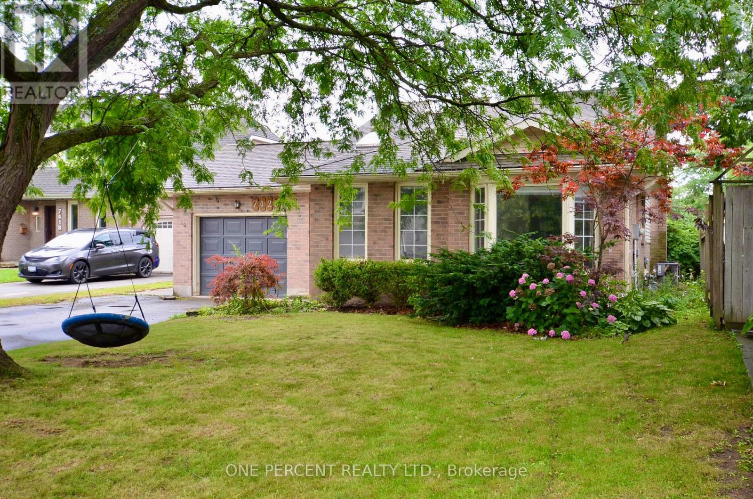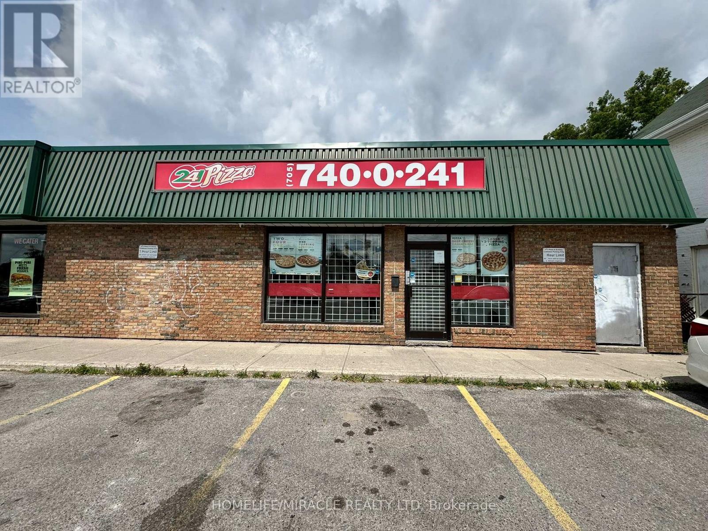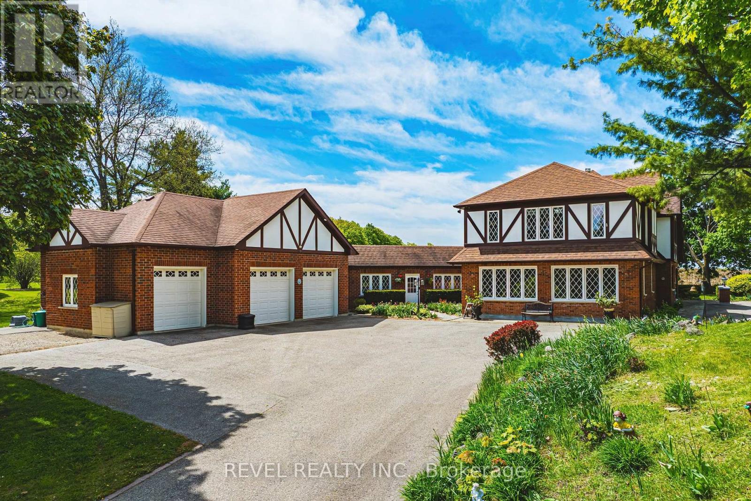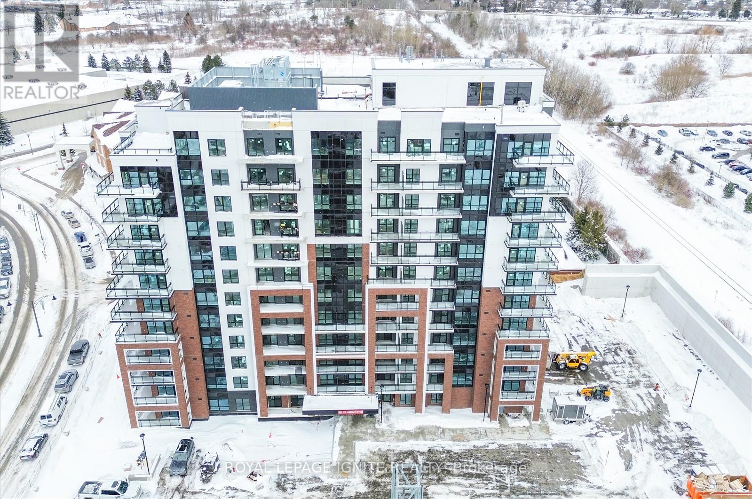Team Finora | Dan Kate and Jodie Finora | Niagara's Top Realtors | ReMax Niagara Realty Ltd.
Listings
4909 - 138 Downes Street
Toronto, Ontario
The Iconic Sugar Wharf Condominiums By Menkes! 1 Bedroom Unit with Lake and City Views. Floor-to-Ceiling Windows, 9-Foot Ceilings. Sleek Open-Concept Kitchen with Built-In Miele Appliances. Engineered hardwood floors, quartz countertops. State-of-the-Art Fitness Centre, Indoor Swimming Pool, Party/Meeting Room, Theatre Retreat, Rooftop Terrace with BBQ Area, 7/ 24-hour Security, and Much More. Located on East Bayfront Toronto Waterfront, only Ten Minute Walk to Union Subway Station, with Direct Access to Future P. A.T. H. Steps from Lake Ontario, Sugar Beach, Water's Edge Promenade. Restaurants, LCBO, Loblaw, Farm Boy Supermarket, Trails, and Parks. Locker Included. This fast-growing neighborhood includes East Bayfront's bustling innovation corridor, anchored by the Waterfront Innovation Centre. Nearby TTC bus stop on Queens Quay East to downtown Toronto, 5 mins drive to Gardiner Expressway! (id:61215)
121 - 26 Ontario Street
Guelph, Ontario
CONDO FEES INCLUDE HEATING! Soaring 13-ft ceilings, bright 9-ft oversized windows, 2 owned parking spots, and exceptional soundproofing meet the iconic Mill Lofts in the heart of Guelph. This bright, open-concept unit blends historic charm with modern function and includes two owned parking spots, a rare bonus in such a central location. Just minutes from the University of Guelph, this is an excellent choice for parents seeking housing for their children attending university, or investors looking for reliable rental income. Set within walking distance to downtown Guelph for easy access to some of the citys best restaurants & shops, the GO Train, public transit, and other vibrant community spaces. This is a truly unique opportunity to live in one of Guelphs most coveted neighbourhoods, in an iconic, one-of-a-kind suite. (id:61215)
109 Emerald Court
Hamilton, Ontario
Welcome to this impeccably maintained bungalow nestled in the vibrant Antrim Glen 55+ community. Ideally situated on a quiet court with picturesque curb appeal. Featuring 2+1 beds 2 baths & a rare double car garage this true ground floor level bungalow is ideal for downsizers. Ideal open concept layout is flooded with natural light from the abundance of windows. The living room, adorned with a cozy fireplace (propane), invites relaxation with a versatile den/sitting area with walkout to the backyard patio. The open concept dining room is adjacent to the eat-in kitchen with ample counter and cabinet space. Main floor primary suite includes a 3pc ensuite & walk-in closet. Additional bedroom offers easy access to the 4pc bath with modified tub entry & convenient laundry on the main. Finished lower level boasts a recreation room, bedroom, workshop, sitting area and additional storage/utility spaces awaiting your personal touch. Embrace this opportunity for refined living in a supportive community with an inground pool, clubhouse, community events & more. Very reasonable Monthly Land lease of $950 + taxes of $217.38 (estimated). Don't delay on this turnkey gem! (id:61215)
2381 Grand Oak Trail
Oakville, Ontario
Nestled In The Heart Of West Oak Trails, One Of Oakville's Most Sought-After Neighborhoods, 2381 Grand Oak Trail Offers The Perfect Blend Of Modern Living, Family-Friendly Charm, And Unbeatable Convenience. This Beautifully Maintained Home Is A True Gem, Boasting Timeless Curb Appeal, Thoughtful Upgrades, And A Spacious Layout Designed To Fit today's Lifestyle. From The Moment You Step Through The Front Door, You're Welcomed Into A Warm And Inviting Space Filled With Natural Light, Stylish Finishes, And A Seamless Flow That's Perfect For Both Everyday Living And Entertaining. The Open-Concept Kitchen Features Stainless Steel Appliances, Sleek Cabinetry, And A Generous Island Ideal For Casual Meals Or Hosting Family And Friends. Upstairs, The Generously Sized Bedrooms Offer Peace And Privacy, While The Primary Suite Includes A Walk-In Closet And A Spa-Like Ensuite BathYour Personal Retreat After A Long Day. The Fully Finished Basement Provides Even More Versatile Living Space, Perfect For A Home Office, Media Room, Or Guest Suite. Enjoy Summer Evenings In The Private, Landscaped Backyard, Complete With A Deck And Space For Outdoor Dining. Surrounded By Parks, Top-Rated Schools, Walking Trails, And Just Minutes From Shopping, Highways, And The Oakville Hospital, This Location Truly Has It All. Whether You're A Growing Family Or A Savvy Investor, 2381 Grand Oak Trail Is A Rare Opportunity To Own A Turn-Key Property In A Prime Oakville Location. Don't Miss Your Chance To Call This Stunning House Your Home. (id:61215)
85 - 185 Denistoun Street
Welland, Ontario
Welcome to this extensively updated and immaculate 3-bedroom condo offering worry-free, maintenance-free living! Renovated in 2021, this home features numerous upgrades including:New windows, electrical panel, furnace, and central A/C,Engineered hardwood flooring and trim throughout (carpet-free!)Modern kitchen with quartz countertops, ample cabinetry and updated bathroom.The main floor boasts a spacious kitchen and family room with direct access to the backyard and single-car garage (featuring a new garage door opener).Upstairs, you'll find three generously sized bedrooms with great closet space and a full, updated bathroom. The unfinished basement offers storage and laundry facilities.All appliances are included.Enjoy low-maintenance living with monthly condo fees that cover:Roof maintenance,Lawn care,Snow removal,Access to pool and tennis courts during warmer months.Ideal for first-time buyers or those looking to downsize, this home is move-in ready and impeccably maintained.Located within walking distance to the Welland Canal, Amphitheatre concert series, Bike/Walking trails, and Shopping amenities. Don't miss this opportunity to own a turnkey home in a well-maintained complex just move in and enjoy! (id:61215)
7 Messina Avenue
Brampton, Ontario
Truly An Exceptional Find! This stunning 4-bedroom home, spanning over 2,570 sq. ft. above grade (MPAC), is loaded with premium upgrades. The main level features 9 ft. ceilings, gleaming hardwood floors, complemented by ceramic flooring in the main hall and kitchen. The gourmet kitchen is a chefs dream, showcasing granite countertops, upgraded cabinetry, a stylish backsplash, a center island breakfast bar, pantry, pot lights, a corner glass cabinet over the sink, and walk-out to a private backyard oasis with no neighbors behind! Elegant oak stairs guide you to the second floor, where the expansive primary bedroom boasts his-and-her walk-in closets and a luxurious ensuite with dual sinks, a separate shower and soaker tub. Three additional generously sized bedrooms and a versatile computer den area complete the upper level. Enjoy convenient inside access to the garage, a welcoming front porch, and a spacious foyer! Located in a very well sought after area!! Close to shopping, parks, schools, transit, and restaurants, this home is a true masterpiece. Don't miss out! (id:61215)
27 Mcgurran Lane
Richmond Hill, Ontario
Within the boundaries of Many Top Fraser Ranking schools, including St. Robert Catholic High School(IB), Alexander Mackenzie High School, Doncrest Public School, Christ the King Catholic Elementary School, etc. Excellent Location In The Heart Of Central Richmond Hill. About 6-Year New Luxury Semi-Detached with Top to bottom, $$$$$ of high-end RENO/Upgrades, A Must See! Fresh Painting throughout, 9' Ceiling On Main & Upper Floors. New Ceiling Lights & Pot Lights Throughout. Modern Gourmet Kitchen w/ Quartz Countertop, S/S Appl. Large Waterfall Centre Island w/ Breakfast Bar. Quartz Vanity Top in All Baths. Large Open Concept Area with Family/Kitchen/Dining on the 2nd Floor. Master w/5 Pcs Ensuite & W/I Closet. The 4th Bdrm w/Kitchenette, Open Office & 3 Pcs Bath. Peaceful South-Facing Backyard Receives a Lot of Natural Sunlight. Steps To Public Transit, Parks & Plaza. Min To Supermarket, Hwy 404, 407, Golf, Shopping & More! **EXTRAS** The Ground-Floor in-law Suite with a separate entrance and kitchenette can be a professional office, such as a Dentist or doctor's office (the buyer and the buyer's agent must verify). (id:61215)
7428 Petrullo Court
Niagara Falls, Ontario
Step into a world of endless possibilities in this lovely 4 floored residence - plenty of living space. The heart of the home is a large eat-in kitchen, where warm wood cabinetry meets modern appliances, inviting you to create culinary masterpieces. Bask in the natural light that floods through large windows, illuminating spacious rooms and creating an atmosphere of serenity and openness.The primary bedroom, a generous sized retreat, promises restful nights and rejuvenating mornings. Immerse yourself in luxury in the beautifully appointed bathroom, featuring a sleek vanity and an elegant tiled shower with a touch of sophistication in its marble-like accent wall.Multiple levels offer versatile living spaces, perfect for entertainment or quiet relaxation. The lower level presents a blank canvas for your imagination - perhaps a home theater, fitness studio, or creative workspace? Plush carpeting throughout adds comfort and style, while the seamless flow between rooms enhances the home's airy feel.Outside, mature trees provide a picturesque backdrop, offering both privacy and natural beauty. Located in the desirable Niagara Falls area, this home places you at the center of adventure and tranquility.This isn't just a house; it's an opportunity to elevate your lifestyle. With its generous proportions and thoughtful design, this home is ready to become the backdrop for your most cherished memories. Welcome to your future, where luxury meets comfort in perfect harmony. A great opportunity to get into a fantastic location at a great price - home needs a little TLC - needs some new paint etc - - come and see how you camake your dreams come true! Home being sold "as is" (id:61215)
Unit B - 140 Parkhill Road W
Peterborough, Ontario
!!! Located just 5 minutes north of Trent University, This well-established 241 Pizza is perfectly positioned on one of Peterborough's busiest roads, offering unmatched visibility and access. The plaza benefits from high foot and vehicle traffic, with multiple public transit routes and bike-friendly streets making it easily accessible for students and locals alike. Surrounded by dense residential, neighborhoods, parks and key community amenities like the public library and schools. The location attracts a steady stream of loyal and new customers throughout the day. with over 20 years of proven performance, full integration with Uber Eats, DoorDash and Skip the dish, and a strong local reputation, this is a turnkey opportunity ideal for an owner-operator looking to step into a thriving business in one of peterborough's most dynamic corridors. (id:61215)
1194 20 Side Road
Milton, Ontario
A Private Country Oasis with Modern Comfort Tucked away on 6.1 scenic acres, this extraordinary estate offers the perfect blend of timeless charm and thoughtful upgrades. With over 4,240 sq. ft. above grade and 1,330 sq. ft. of finished lower level, this home delivers space, privacy, and premium features at every turn. Originally built in 1976 and expanded in 2012, the home now includes 4 bedrooms, 5 bathrooms, and multiple living zones designed for family living and entertaining. A converted 2-car garage now serves as a grand family room, alongside a separate wing with 2 additional bedrooms and a full bath, all equipped with its own furnace and A/C system. Enjoy a Sonos speaker system throughout the living room, kitchen, and backyard deck, heated floors in the basement breezeway and front lobby, and a jet tub ensuite in the primary bedroom. The updated kitchen, large dining room, and main floor laundry add comfort and function. Step outside to a professionally landscaped property featuring colourful rock gardens, rolling meadows, mature trees, and panoramic views in every direction. Entertain with ease from the canopy-covered back deck, in-ground pool, hot tub, and propane BBQ hookup. The heated 3-car garage offers workspace and convenience, while the property also features 400 AMP service, 8 security cameras, a driveway alarm system, tinted windows in the family room, and new filtered blinds throughout the upper level. There are abundant outdoor electrical outlets for year-round flexibility and use. A quiet countryside setting just minutes from Milton, Guelph, and Rockwood. (id:61215)
1447 Bassingthwaite Court
Innisfil, Ontario
Welcome to this stunning executive home offering over 3000 sq ft of bright, freshly painted living space. Enjoy a spacious eat-in kitchen with stainless steel appliances and walkout to a 20x8 ft deck, perfect for gatherings. The cozy family room features a gas fireplace, while the primary bedroom includes a 5-piece ensuite and walk-in closet for your retreat. No sidewalk, providing ample driveway parking. Walk to shopping, schools, community centers, and parks, with easy access to the library, Innisfil Beach, and all amenities. This is the perfect family home in a safe, desirable neighbourhood! Available on September 15,2025 (id:61215)
908 - 55 Clarington Boulevard
Clarington, Ontario
Great Opportunity to live in a Brand New Condo in the heart of Bowmanville Downtown! This 2Bed 2Bath unit features an open concept layout with luxury vinyl flooring, Quartz counter, 9' ceiling, Large Open Balcony & many more! Close to all the amenities, GO Station, Hwy 401! (id:61215)

