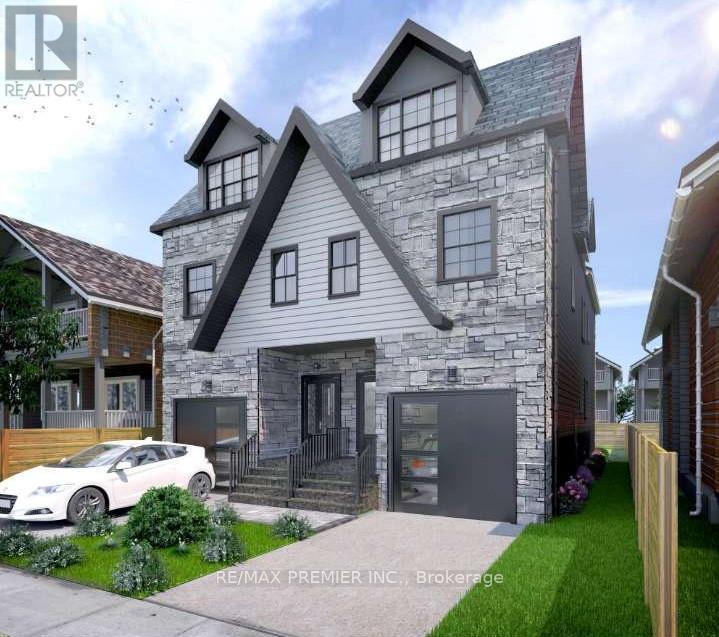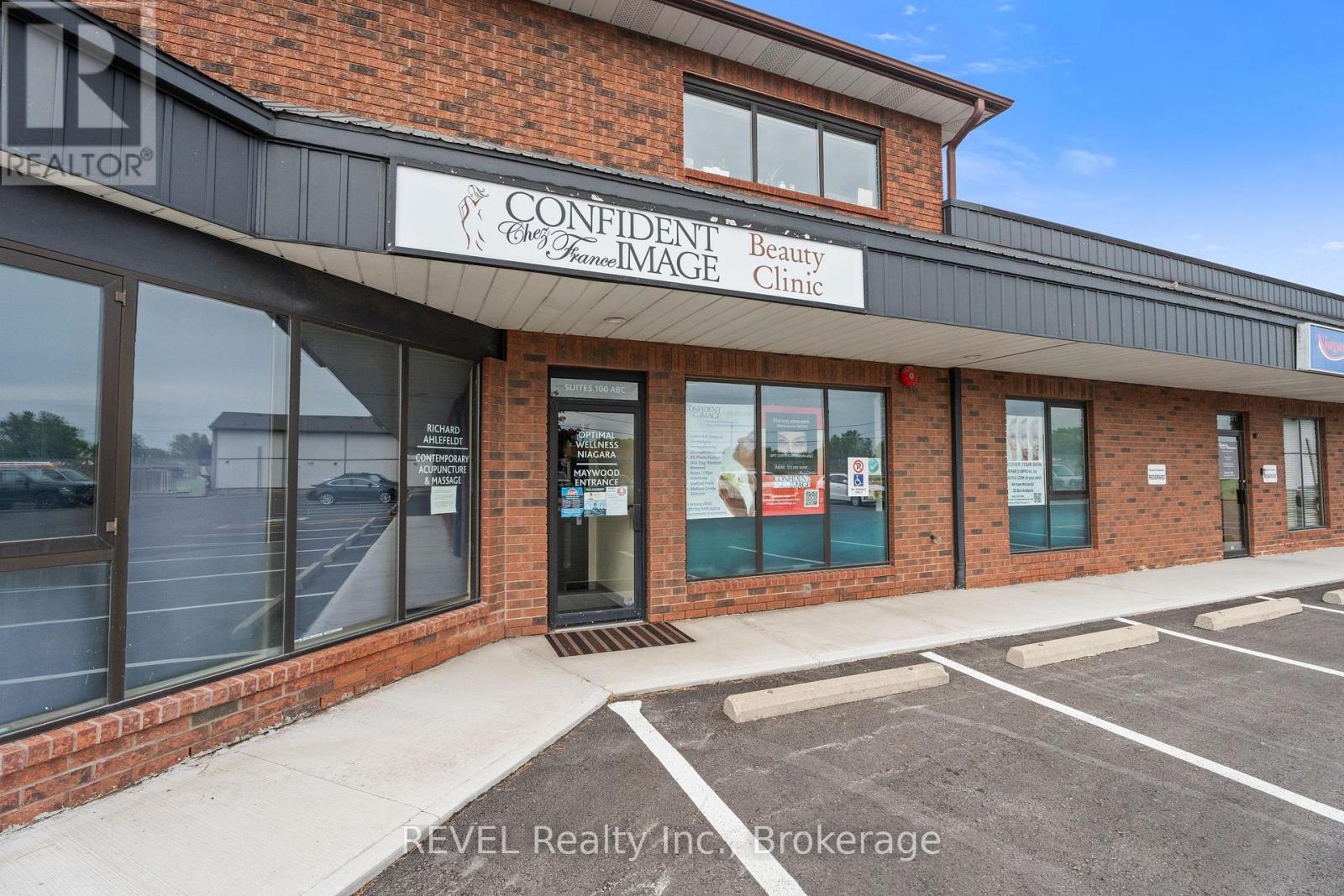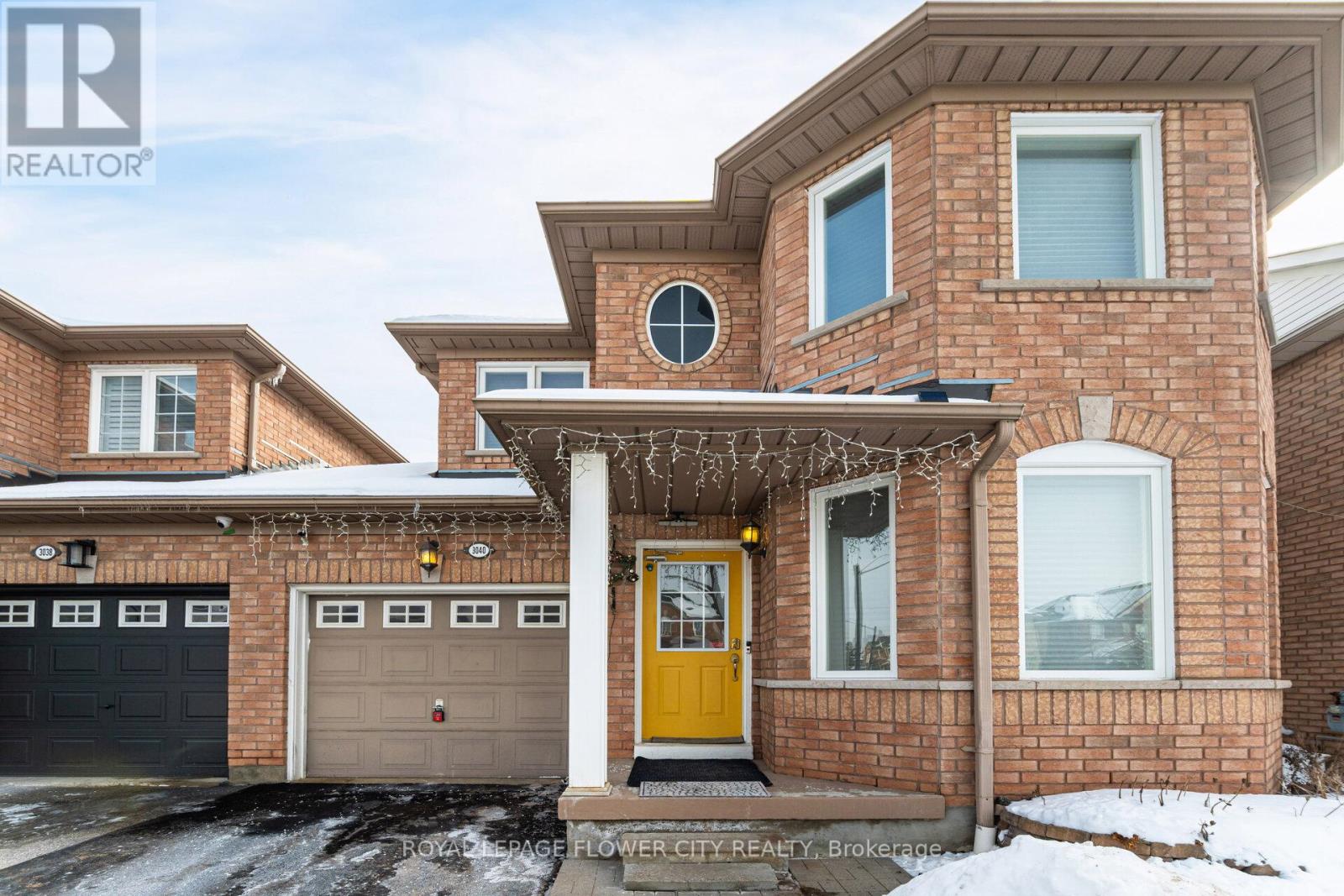Team Finora | Dan Kate and Jodie Finora | Niagara's Top Realtors | ReMax Niagara Realty Ltd.
Listings
204 - 3200 Dufferin Street
Toronto, Ontario
Prime office space*Bright window exposure*Abundance of natural light*Located in a 5 Storey office tower in a busy plaza with Red Lobster, Shoeless Joe's, Cafe Demetre, hair salon, Dental, nail salon, Edible Arrangements, Ups, Pollard Windows, Wine Kitz, Pharmacy, and more. **EXTRAS** Situated between 2 signalized intersections* This site offers access to both pedestrian and vehicular traffic from several surrounding streets*Strategically located south of Hwy 401 and Yorkdale Mall. (id:61215)
204 - 11 Ferris Lane
Barrie, Ontario
Nestled near the corner of one of Barrie's bustling streets, a three-story professional office building offers a large suite for businesses. Conveniently located close to highway access, the building boasts an elevator for easy mobility between floors. With ample parking available, it provides a hassle-free commute for tenants and visitors alike. Perfectly situated in the heart of the city's commercial hub, it presents an ideal opportunity for businesses seeking a strategic location in Barrie. (id:61215)
8 - 55 Mulcaster Street
Barrie, Ontario
Discover premier retail spaces in downtown Barrie, now locally owned and managed. Located across from City Hall, they offer close proximity to other professional businesses, and the Barrie Courthouse is just a minute's walk away. Additionally, enjoy the advantage of being near the lake, parks, and restaurants, making it an ideal spot in the City Center. Sizes are flexible to meet various needs, and can be combined for additional space where available. Negotiable TI allowance possible with a 5 year lease. Occupancy will be determined based on size, location, and leasehold requirements. The rate is set at $13.00 per/sq. ft. net for the first five years and $14.00 per/sq. ft, net for years 6-10. Note: measurements may not be entirely accurate. Adjustments and modifications to the premises may affect the final dimensions. Premise will be measured by BOMA standards prior to execution of lease. TMI to be assessed. **EXTRAS** Note: measurements may not be entirely accurate. Adjustments and modifications to the premises may affect the final dimensions. Premise will be measured by BOMA standards prior to execution of lease. TMI to be assessed. (id:61215)
7 - 1260 Journeys End Circle
Newmarket, Ontario
This versatile unit is available for sale and can be used for various purposes, including office space, showroom, industrial activities, automotive repair, or a car dealership. It features a two-piece handicap washroom on the main floor, ample parking, and a well-designed layout with four offices, a large boardroom, a workstation, and an employee lounge. The renovated mezzanine offers additional space for workstations or storage, and there are two filing rooms for organizational needs. The building is equipped with illuminated signage on both the front and back, with the signage at the rear facing Highway 404 for excellent exposure. The second floor includes a kitchenette and a three-piece bathroom with a shower. Additionally, there is a ramp leading to an overhead garage door at the back of the unit. **EXTRAS** Condo Fee Includes Water, Garbage Pick Up, Snow Removal & Lawn Maintenance. (id:61215)
101 - 3580 Mcnicoll Avenue
Toronto, Ontario
Amazing opportunity to own your own business in a corner unit of a busy plaza at the Fantastic Location At Markham/McNicoll! Perfect for a bar, restaurant, banquet hall. Seats 280 inside plus 70 on the patio! **EXTRAS** Ample Parking Spots. Seller Willing To Stay And Train If Needed. (id:61215)
105 Celina Street
Oshawa, Ontario
Vacant Land With Permits For 2 Semi Detached Homes To Be Built in Central Oshawa. Severance Is Possible & 3 Units Per House Live In One Unit & Let The Rents Pay Your Mortgage or Sell One Unit. (id:61215)
6 - 20 Balsam Street
Collingwood, Ontario
Great Retail Exposure In The Busy Harbour Center Plaza. Highway Commercial C5 Zoning Allows For A Variety Of Retail and Service Related Uses. Unit # 6 Has 2529 Sqft Of Flexible Space. Convenient, Accessible In Town Location Across From Canadian Tire. Lots Of Parking. Tmi $5.98 PSF **EXTRAS** Tenants To Satisfy Themselves In Regards To Permitted Uses (id:61215)
100b - 36 Hiscott Street
St. Catharines, Ontario
Step into the flourishing world of beauty and wellness with this exceptional opportunity in St. Catharines. This established medical aesthetic clinic, with over 20 years of proven results, is a rare find for those seeking a thriving business in the beauty industry. Located in a prime commercial hub, this successful medical spa offers an impressive range of cutting-edge treatments designed to address diverse skin concerns and aesthetic goals, delivering exceptional results with every visit. Clients experience unparalleled care through a comprehensive suite of services, all backed by Health Canada Approved Medical Retail Skincare products and a team of seasoned professionals dedicated to excellence. What truly sets this clinic apart is its unwavering commitment to quality, client satisfaction, and transformative results. This reputation has cultivated a loyal, repeat client base that continues to grow through word-of-mouth referrals and remarkable service standards. Now, envision yourself at the helm of this flourishing business, primed for expansion with endless potential for growth. The clinic operates with low monthly rent and a fully turn-key setup, making it an ideal investment for both seasoned entrepreneurs and newcomers eager to make an impact in the beauty industry. To ensure a seamless transition, the current owner is committed to providing comprehensive training and support, empowering you to continue the legacy of excellence while exploring new avenues for success. This is more than just an investment it's an invitation to lead in the future of beauty and wellness. Elevate lives, inspire confidence, and achieve prosperity in an industry driven by transformation. Step into success. Step into the forefront of beauty innovation. (id:61215)
15 Calle Central Street
Panama, Ontario
New brick /concrete construction of 3 bedroom, 2 bath home in the quiet village of Santa Clara. 2 fully tiled baths, ceramic floors, granite kitchen counters, pad parking for 1 car and covered front terrazza. The extra deep lot is ideal to create your own private garden/oasis/pool. Located close to the police station and minutes to one of the best white sand beaches on the pacific coast. Enjoy an abundance of fresh seafood, fruits and vegetables at reasonable prices. Water provided by community well - you don't pay. Note, Price is $140K USD. If you are looking for a safe, affordable retirement destination, a second home or just a winter escape. Panama may be the place for you. Come visit us. **EXTRAS** Appliances, Hot water Heater & A/C are extra. (id:61215)
16 Calle Central Street
Panama, Ontario
Looking for a second home or an escape from winter? Look no further than this cosy,detached, 2bedroom, 2 bath home located in Santa Clara, Panama. The quiet fishing community of Santa Clara, the subdivision of Summer Bay is 2 mins to the Pan American highway and 2 minutes by car or 15 mins walking, to the best white sand beach on the Pacific coast. Price is $130,000 USD. Bathrooms are fully tiled, kitchen has upgraded granite counter, tap, sink & light fixture, 1 pad parking incl and covered front terrazza. Water is provided by the community well. Come enjoy your best life in this tranquil, safe, community with lots of fresh fish, seafood, natural fruits and vegetables at affordable prices. **EXTRAS** Appliances, Hot Water Heater & A/C not included. (id:61215)
3040 Bentley Drive
Mississauga, Ontario
A beautiful Linked home at the price of Semi Detached House located in the charming Churchill Meadows community, Tastefully renovated by spending top dollars upgrading hardwood kitchen with granite countertop, under-cabinet lighting, flooring, new paint job, Brand New Windows, Concrete sidewalk!! Spacious upgraded 3 bedroom with 3 baths, an ensuite Master bedroom with walk-in closet, living/family room combo!! The Gorgeous eat-in kitchen has bright sun light, walk-out to the patio with Spacious backyard, upgraded back splash has large quartz countertop, and high end SS appliances. Besides a modern wooden hutch cum entertainment bar comes along. Mud Room cum Laundry is on the Main Floor with entrance to the Garage from the Mud Room. Garage has an Automatic Garage Door Opener with Remote. The grand circular oak staircase gracefully ascends and descends, adding a touch of sophistication to this exceptional home with abundant sunlight throughout the day. Washrooms come with granite countertops and hardwood vanities, tub & glass enclosure. Access from the laundry room to the garage is convenient. The versatile basement space offers limitless possibilities, whether you envision it as a state-of-the-art home theatre or an additional bedroom or a separate Legal Basement Apartment. Close to Amenities, newly built community center, highways 403/407/401, Erin Mills Town center, Top rated Schools and Hospital providing unparalleled convenience for the modern family. Truly, this is the epitome of elegance and style. This Beautiful Home, Where Every Detail Is Designed For Elevated Living !! A Must see!! (id:61215)
852 Wilson Avenue
Toronto, Ontario
Fully Equipped Restaurant Business For Sale In A Busy Toronto Location. Close to 401, Hospital, Residential and Commercial. Ideal for Catering, Ghost Kitchen or Take-out with 2 parking spots at the back. Has A Big Basement With Storage, Walk-In Cooler, Freezer And Prep Area, And A Back Door For Delivery Purposes. Currently serving Jamaican food and can be converted to an approved use. Great Exposure, Signage and Traffic Count. Tastefully Decorated. Hurry. Won't Last Long. (id:61215)












