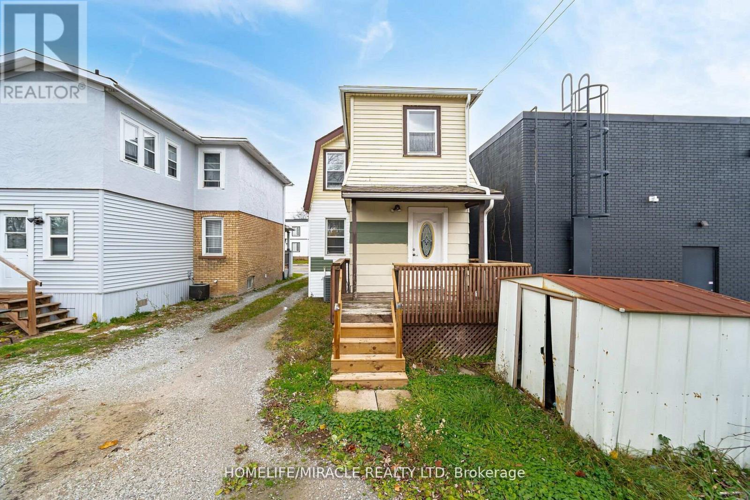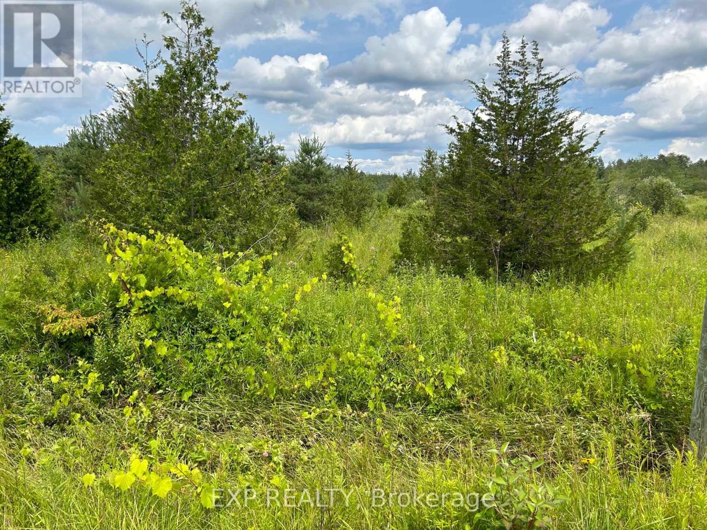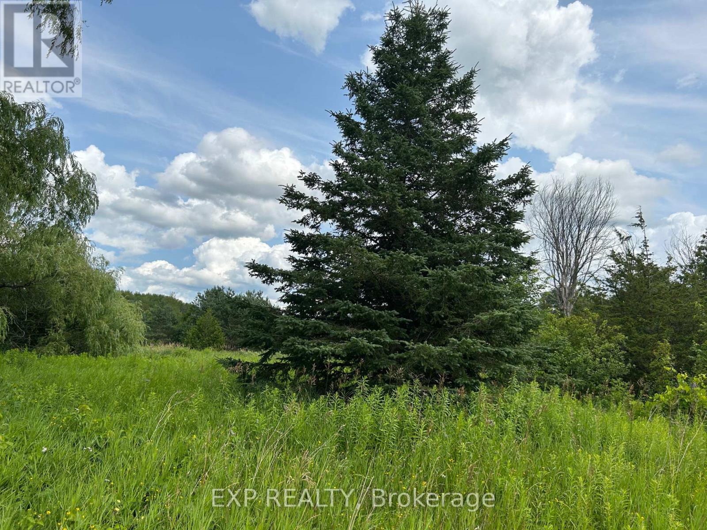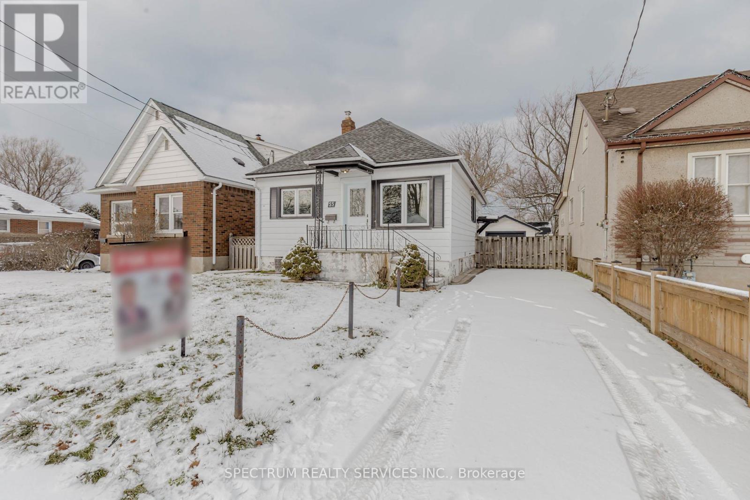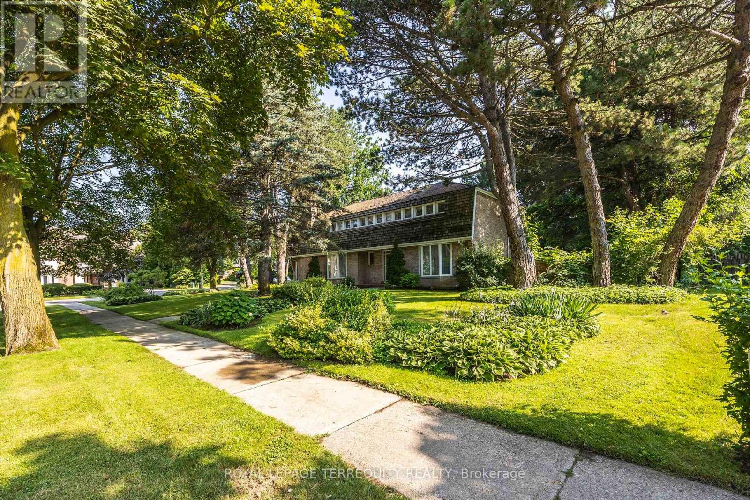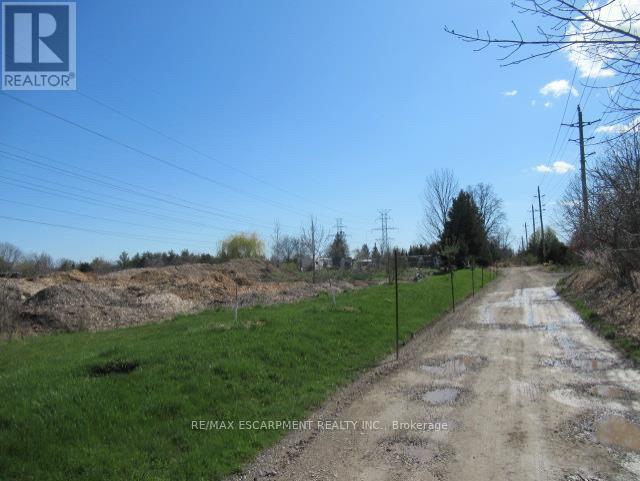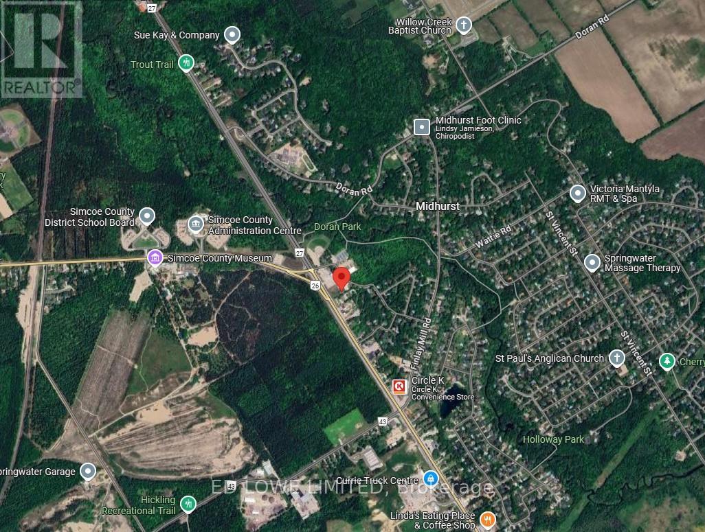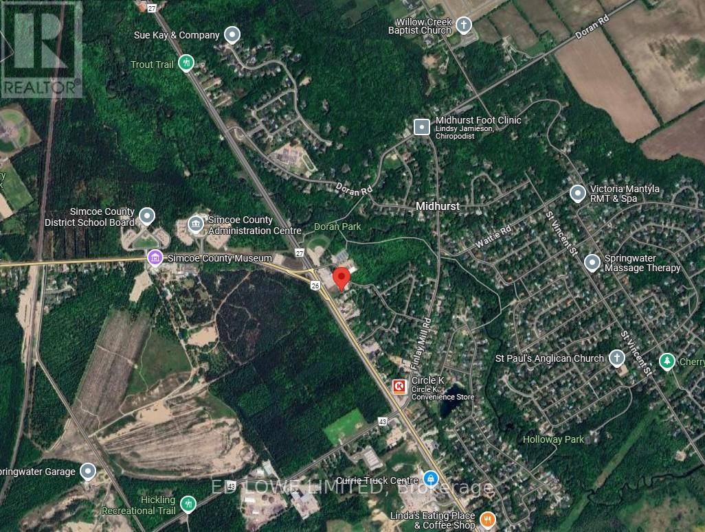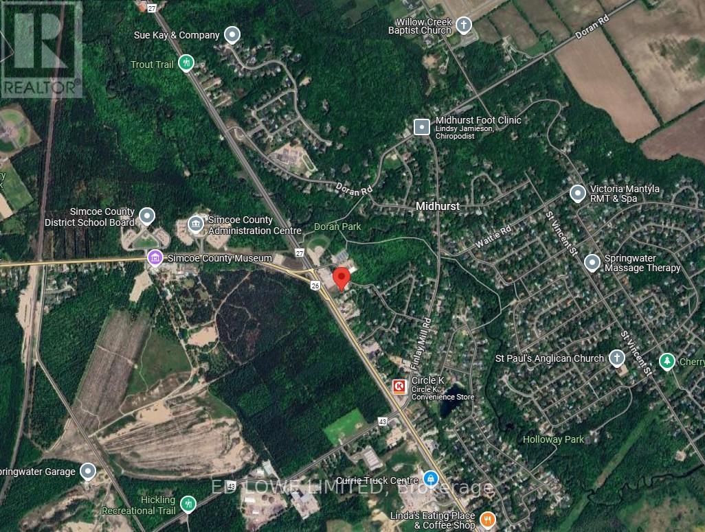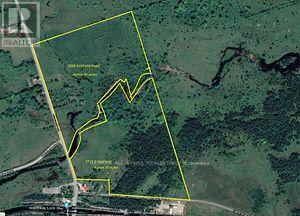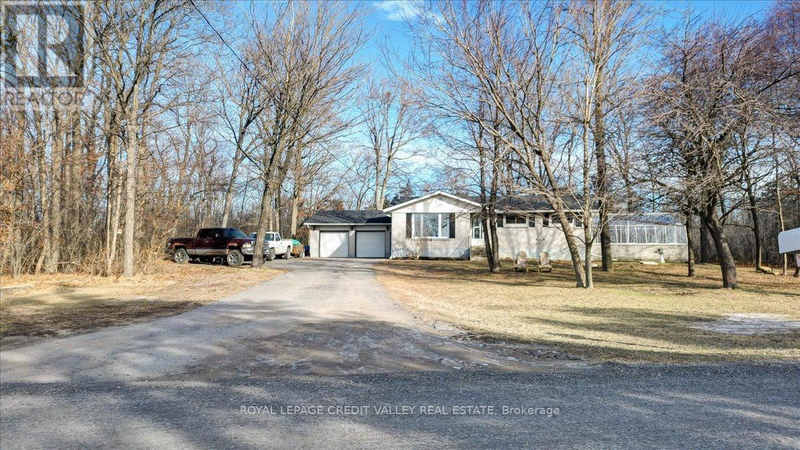Team Finora | Dan Kate and Jodie Finora | Niagara's Top Realtors | ReMax Niagara Realty Ltd.
Listings
465 E Main Street
Welland, Ontario
Very affordable two-story detached home in the heart of Welland! Perfect for first time home buyers and investers, house is ready to move in. This house is perfectly situated on a great location close to the highway, schools, shopping, and more. Lovely main floor layout, featuring a spacious kitchen, living room, and a dining room. On the second floor, you'll find two comfortable bedrooms, along with a small den that can be transformed into a home office or study area. This property boasts a range of updates, including a new furnace, heat pump, wiring, roof, and siding. Currently tenanted.tenants are leaving end of August. With plenty of parking available. To top off the potential in this property it also has CC2 commercial zoning, allowing for a variety of uses such as offices and retail **EXTRAS** . This presents an exciting opportunity for entrepreneurs or those looking to combine their living and business needs (id:61215)
1125 Wood Road
Tay, Ontario
Build Your Dream Home on This Private 2+ Acre Lot! Discover the perfect blend of privacy and convenience with this spacious lot in a serene country setting. Plenty of room for your dream home and more! Close to major highways for easy commuting. Enjoy the best of both worlds with nature and modern conveniences just minutes away. Your vision starts here , dont miss this opportunity to create your perfect home in a peaceful and picturesque setting! (id:61215)
1155 Wood Road
Tay, Ontario
Over 2 Acres of Endless Possibilities! This spacious building lot offers the perfect canvas to create your dream home. Nestled in a serene country setting, it provides privacy and tranquility while being conveniently close to.Easy access for commuting or exploring nearby towns. All the essentials just a short drive away. Imagine the endless opportunities to design your ideal home and enjoy the peaceful lifestyle youve always wanted. Don"t wait, this rare find wont last long! (id:61215)
55 Hamilton Street
St. Catharines, Ontario
Beautifully renovated home in a family-friendly neighborhood close to highways, Walmart, and major stores. Recent updates include fresh paint, new baseboards, glass shower doors, and a new washer & dryer. Features porcelain tiles, a quartz countertop kitchen, modern pot lights, a detached garage with a long driveway, and a finished basement with a private entrance-perfect for extended family. (id:61215)
2 Chieftain Crescent
Toronto, Ontario
A Spectacular Showcase Oversized Corner Lot For Your Own Creation, OR, Regenerate This Sprawling Custom-Built 4 Bedroom To Be Once Again A Real Gem. A Majestic Property In The Heart Of Fifeshire. A Prominent Toronto Builder's Family Home Since 1966 With Over 5,000 Sq.Ft. Of Living Space. The Main Floor Rooms Have Abundant Daylight In An Intelligently Designed Floor Plan. A Central Family Room Features Heritage Wood Moldings Taken From The Old Chorley Park Mansion Of Toronto. Walkout To The Pool. Large Living and Dining Rooms Are Accessed From The Stately Grand Hall Entrance. Upstairs Are 4 Bedrooms. The Corner Lot With Picturesque And Appealing Landscaping Is An Above Average Size Of 107' x 150' **EXTRAS** Extra Carved Wooden Mouldings in the Basement From The Demolition Old Chorley Park Mansion (id:61215)
2068 Kirkfield Road
Kawartha Lakes, Ontario
Approximately 48 acres with an abandoned house. HOUSE NOT HABITABLE; NO ACCESS Log barn and old driving shed on property, over 1000 feet of Riverfront along South boundary. Excellent retreat building site for a new home. Lovely setting close to the Trent Severn Waterway and the small Hamlet of Kirkfield. NO ACCESS TO HOUSE PERMITTED! **EXTRAS** NO ACCESS TO HOUSE PERMITTED Taxes to be verified by Buyer (id:61215)
1525 Snake Road
Burlington, Ontario
Discover the perfect canvas for your next project with this expansive 7-acre lot located at 1525 Snake Road in Burlington, Ontario. Nestled in a serene and rural setting, this property offers exceptional potential for residential, recreational, or agricultural use. Surrounded by natural beauty and just minutes from major roadways, including Hwy 403 and the QEW, youll enjoy a peaceful country atmosphere while staying close to city conveniences. With ample space and incredible privacy, this land provides endless possibilities for development or leisure. **EXTRAS** Property being sold under power of sale (id:61215)
30 Spence Avenue
Springwater, Ontario
3500 s.f. of space inside a Brand New 8500 sf building to be built for Lease with great exposure to Bayfield St N (Hwy 26) just outside of Barrie before the split of 26/27 to Collingwood or Elmvale/Midhurst. General Commercial CG-37 Zoning permitting retail/commercial/office uses. Ideal for Nursery School/daycare with outdoor play area possible, take-out restaurant, fitness studio or medical clinic, professional office, destination retail store or personal service shop and many more. See linked feature sheet for zoning. Space can be demised 1000 s.f. - 3500 s.f. $18.00/s.f./yr & est. TMI @ $8.00/s.f./yr. (id:61215)
A - 30 Spence Avenue
Springwater, Ontario
2000 s.f. inside a brand new 8500 sf building to be built for Lease with great exposure to Bayfield St N (Hwy 26) just outside of Barrie before the split of 26/27 to Collingwood or Elmvale/Midhurst. General Commercial CG-37 Zoning permitting retail/commercial/office uses. Ideal for Nursery School/daycare with outdoor play area possible, take-out restaurant, fitness studio or medical clinic, professional office, destination retail store or personal service shop and many more. See linked feature sheet for zoning. Can be demised 1000 s.f. - 8500s.f. $18.00/s.f./yr & est. TMI @ $8.00/s.f./yr. (id:61215)
B - 30 Spence Avenue
Springwater, Ontario
5000 s.f. in a brand new 8500 sf building to be built for Lease with great exposure to Bayfield St N (Hwy 26) just outside of Barrie before the split of 26/27 to Collingwood or Elmvale/Midhurst. General Commercial CG-37 Zoning permitting retail/commercial/office uses. Ideal for Nursery School/daycare with outdoor play area possible, take-out restaurant, fitness studio or medical clinic, professional office, destination retail store or personal service shop and many more. See linked feature sheet for zoning. Can be demised 1000 s.f. - 8500s.f. $18.00/s.f./yr & est. TMI @ $8.00/s.f./yr. (id:61215)
Pt Lt 1 Talbot Road
Kawartha Lakes, Ontario
Vacant land with approximately 44 Acres. Over 1,000 Feet Of Riverfront (Creek) Along North Boundary. Excellent Retreat Or Building Site For A New Home. Lovely Setting Close To The Trent Severn Waterway And Small Hamlet Of Kirkfield. Two Road Frontages With Almost 1000 Feet Of Riverfront Which Flows Into The Trent Severn System (id:61215)
170 Crofton Road N
Prince Edward County, Ontario
This charming 3-bedroom bungalow offers an open-concept design that maximizes space and natural light, perfect for modern living. Situated on the peaceful outskirts of Picton, it is conveniently located just 15 minutes from public schools and colleges, and only 20 minutes from the stunning Sandbanks Provincial Park, ideal for outdoor enthusiasts. The home features an attached oversized double car garage, thoughtfully insulated for year-round use. Inside, the inviting living, dining, and kitchen areas are newly painted with neutral decor and adorned with newer laminate flooring, creating a fresh and welcoming atmosphere. The full basement includes one finished bedroom, while the remainder of the space is ready for your personal touch, offering great potential as an in-law suite or additional living area. Step outside to enjoy tranquil outdoor spaces that beckon relaxation and leisure. For those with a green thumb, the property also boasts a charming three-season greenhouse, perfect for cultivating your favourite plants and vegetables. This property is a unique blend of comfort, potential, and location, ideal for families, gardeners, or anyone seeking a peaceful lifestyle in a vibrant community. The well was drilled to 80' in 2023. Their is 55' of water currently. Trickle system pumps water to holding tank. 200amp updated panel in 2023 (id:61215)

