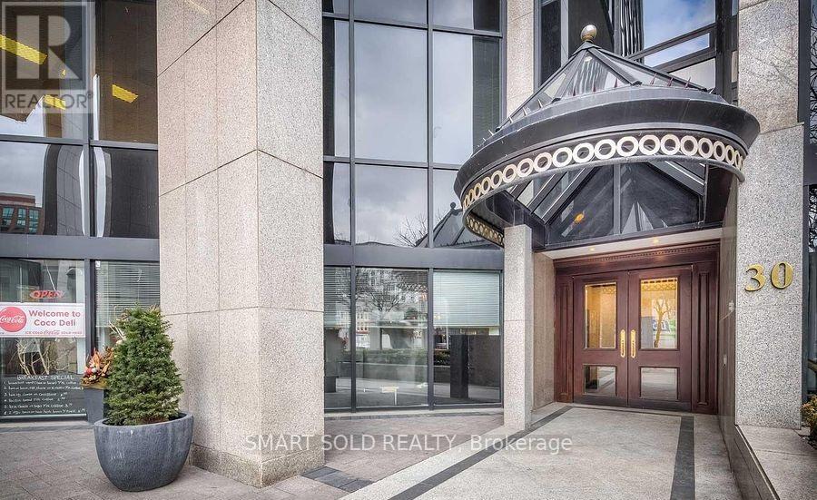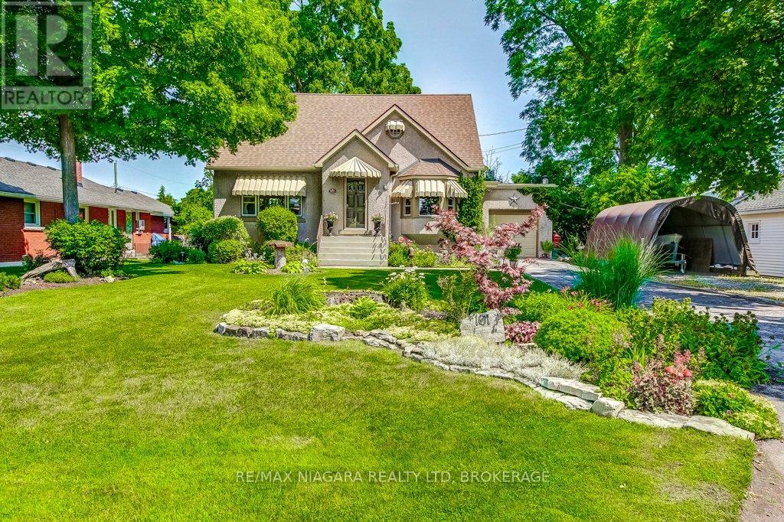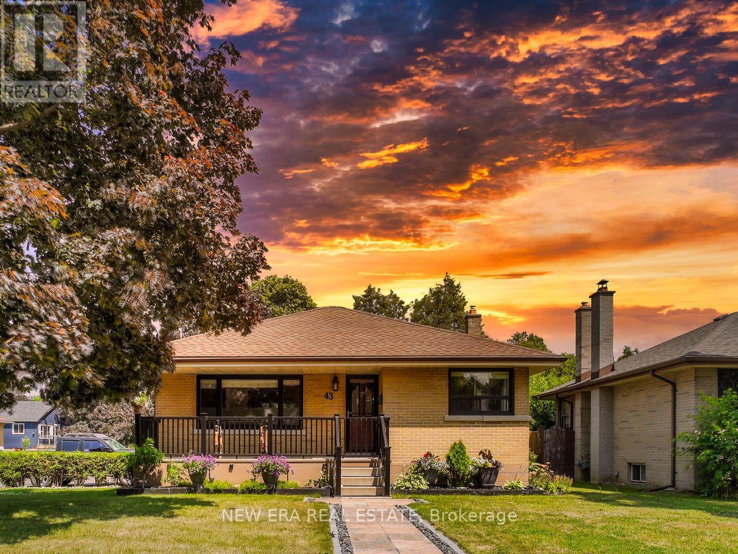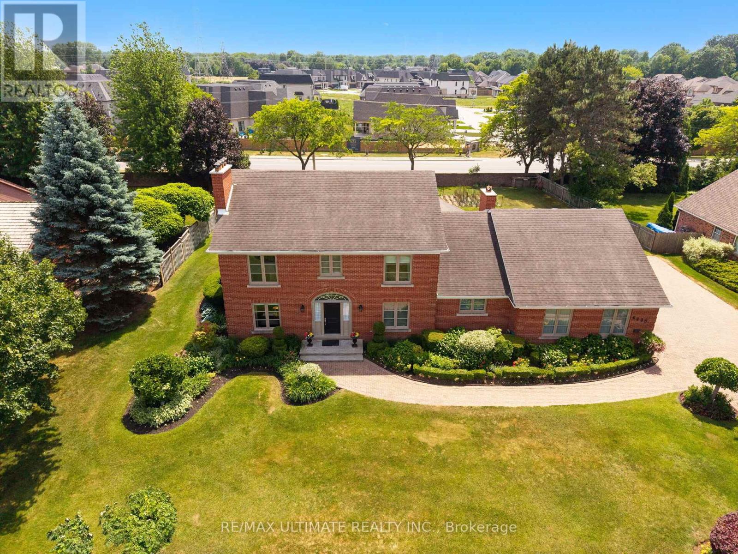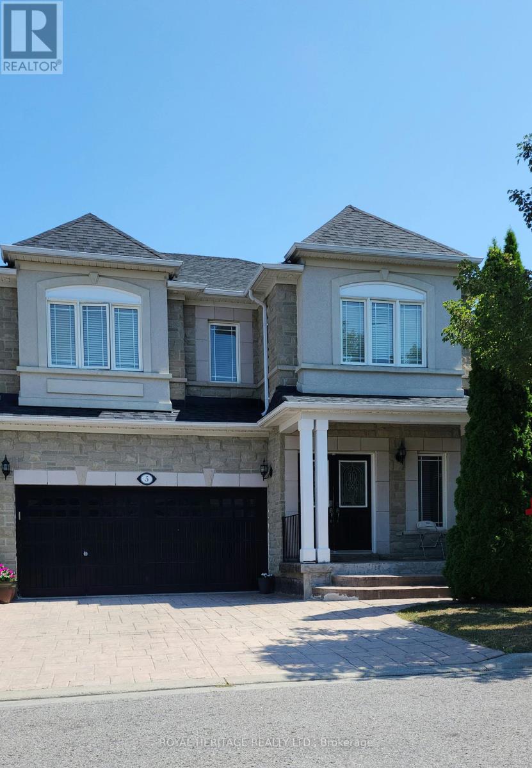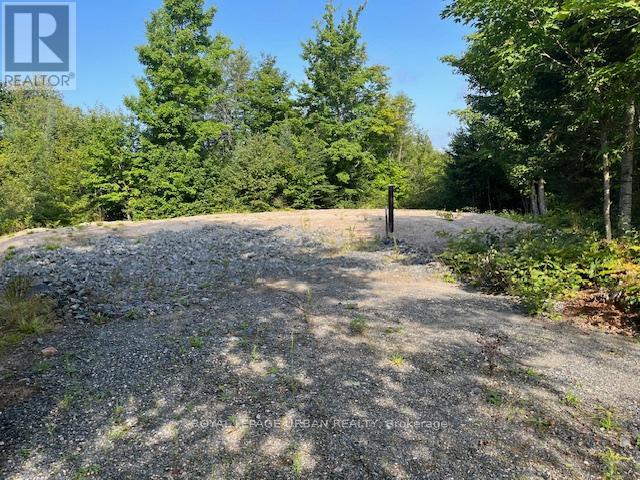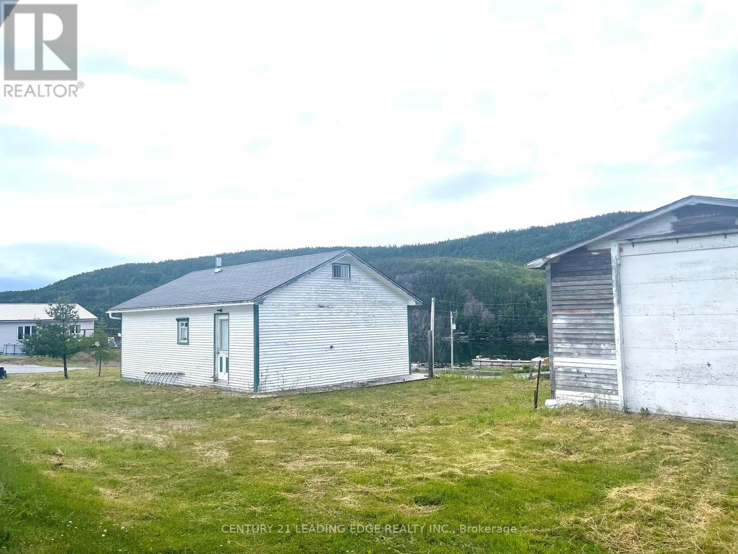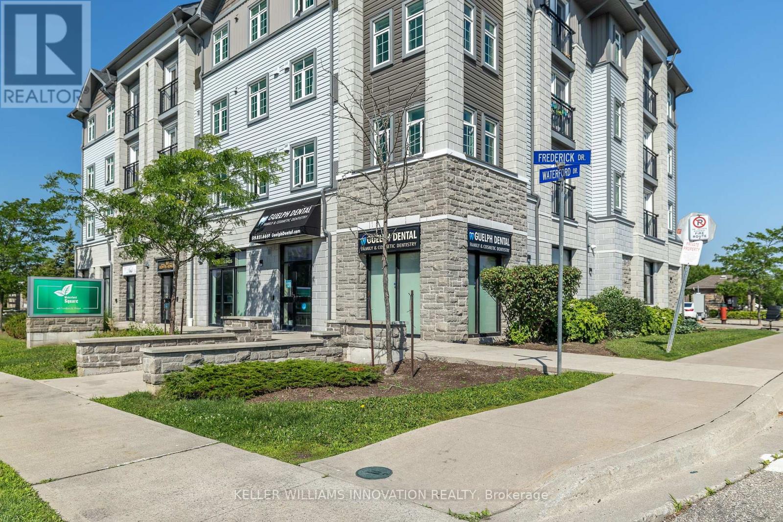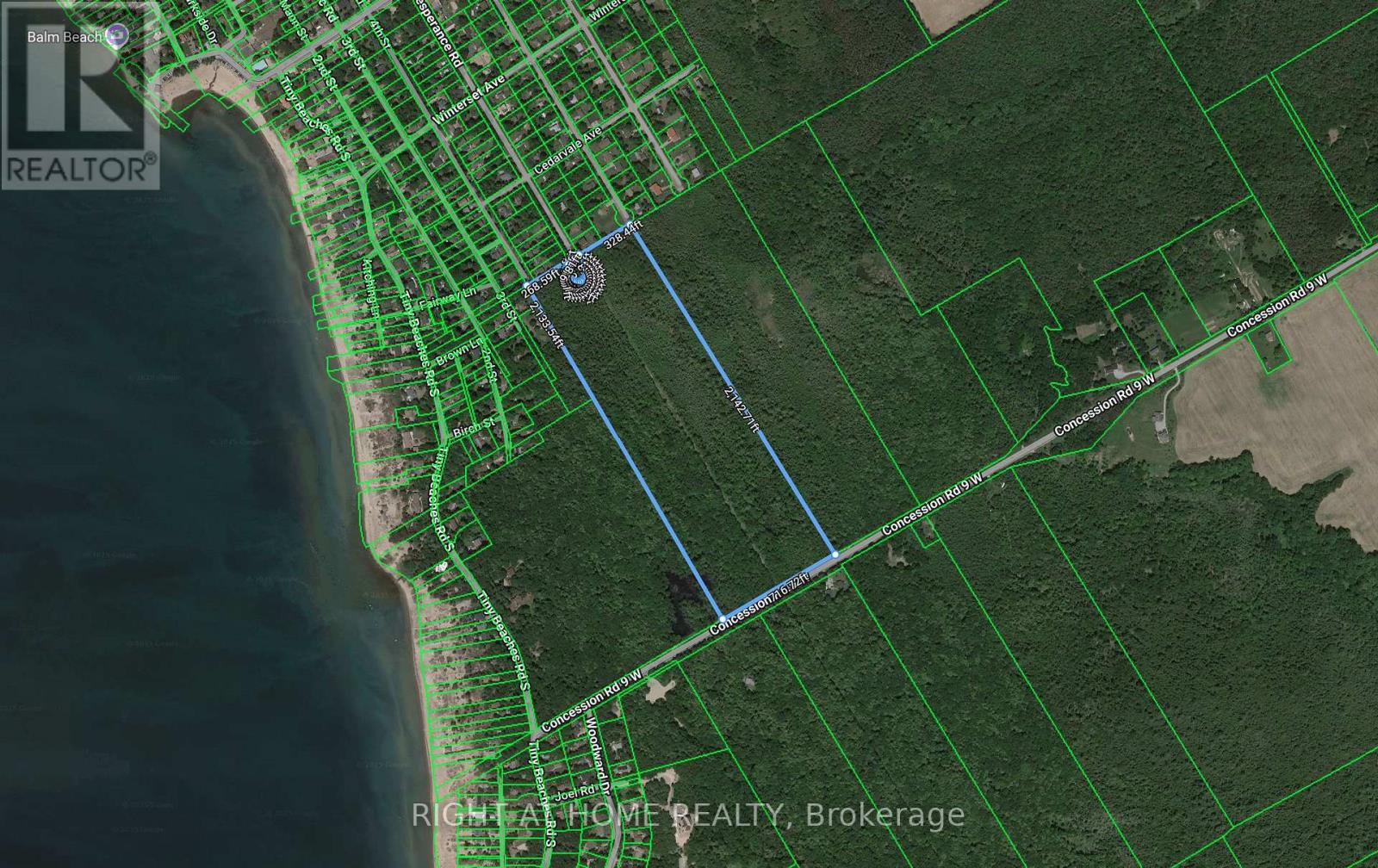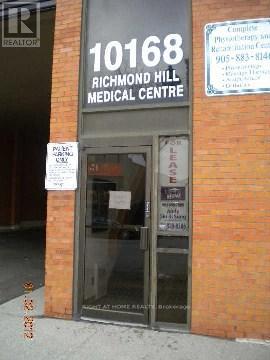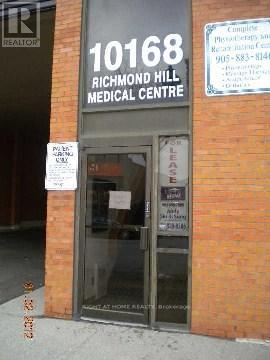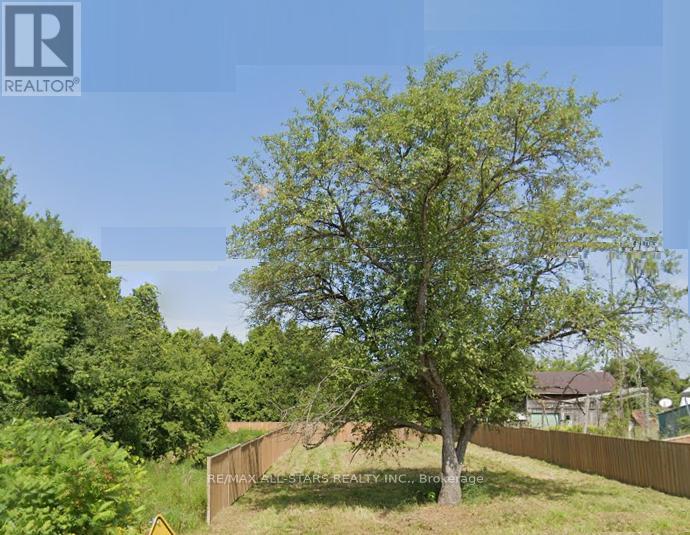Team Finora | Dan Kate and Jodie Finora | Niagara's Top Realtors | ReMax Niagara Realty Ltd.
Listings
2202 - 30 Wellington Street E
Toronto, Ontario
Stunning Penthouse Suite Power Of Sale Opportunity in sought after "The Wellington" in Downtown Toronto. ONLY Unit With A Full Lake View! Over 1800 Sq Ft 2+1 Bedroom Luxurious Suite With Built-In speakers and Wood Burning Fireplace, Open Concept Kitchen with Stainless Steel Appliances, Large Master Bedroom With Built-In Closet And Ensuite Bathroom And So Much More. Experience Downtown Living Steps To Subway, Financial District, St. Lawrence Market & More. (id:61215)
101 Division Street
Port Colborne, Ontario
Discover the perfect blend of character, comfort, and outdoor space in this charming 3-bedroom, 2-bathroom home set on an impressive 80x187 foot lot. Ideal for those who need room to roam, this property offers excellent access to the rear yard perfect for trailers, storage, or a future shop. Step inside to a welcoming eat-in kitchen, complemented by formal dining and living rooms ideal for hosting family gatherings. The main floor also features a convenient primary bedroom, offering one-floor living flexibility. The high and dry basement includes a walk-up to the attached extra-tall garage, providing both functionality and potential for future development. Outside, multiple entertaining areas are perfect for summer get-togethers, including a private hot tub zone for year-round relaxation. Whether you're enjoying quiet evenings under the stars or entertaining a crowd, this backyard was made to be enjoyed. With a great layout, versatile spaces, and an unbeatable lot size, this property is a rare opportunity that combines classic charm with incredible potential. Recent updates include : Central Air (2024), Upstairs bathroom update (2024), Gas fireplace (2021), Roof Shingles (2013 with transferrable warranty), Furnace (2014). (id:61215)
43 Rowanwood Avenue
Brantford, Ontario
Welcome to this beautifully cared for 2 bed, 2 bath bungalow with finished basement sitting on a corner lot on a quiet street in Echo Place. This home features a stone walkway leading up to the front porch, a two tier deck in the backyard complete with large outdoor dining area, a quiet sitting area just off the deck under a tree and a large shed with bay door. Three good size bedrooms on the main level with 4 pc bath. Large rec room in the basement with gas fireplace, basement level laundry, 3 pc bath, built in cabinets and bonus room providing plenty of storage. Triple wide driveway at the side of the house with stairs leading up the deck to the back door. Large double gates next to the driveway for added access to the backyard. (id:61215)
6496 January Drive
Niagara Falls, Ontario
Welcome to 6496 January Drive a luxurious estate home nestled on a massive lot in one of Niagara's most prestigious and picturesque neighborhoods. Built by Frank Costantino of Costantino Construction Ltd. A trusted name in Niagara homebuilding since 1976, this timeless 2-storey brick residence has been lovingly maintained by its original owners and showcases a rare combination of scale, craftsmanship, and pride of ownership. Perfectly perched along the Niagara Escarpment, this stately property offers both privacy and grandeur. The home's striking curb appeal is matched by nearly 4,300 sq ft of refined living space, designed for elegant entertaining and comfortable family living. Rich hardwood floors, fireplaces, crown mouldings, and custom finishes create a warm, sophisticated atmosphere throughout. Inside, you'll find multiple gathering areas, a modern kitchen, private office, solarium, and a separate entrance leading to a fully finished lower level with a second kitchen, living/dining room, family room, bedroom, and cantina ideal for multi-generational living or long-term guests. With five spacious bedrooms, abundant storage, and seamless indoor-outdoor flow, the layout is both functional and flexible. Set on a beautifully landscaped, pool-sized lot surrounded by mature trees, this is more than just a home, it's an address. Located in a neighborhood known for its winding streets, breathtaking views, and custom homes, and just moments from a nearby golf course, 6496 January Drive offers a rare opportunity to own a piece of enduring Niagara luxury. (id:61215)
5 Cantwell Crescent N
Ajax, Ontario
Exeptional value! Huge 4 bedroom, 2 storey, 3 bathroom home. (id:61215)
836 Rye Road
South River, Ontario
Located in Lount, this 2.5+ acre lot is a solid option for anyone looking to build in an unorganized township. With fewer zoning rules, unorganized areas offer more freedom when it comes to timelines, design choices, and off-grid possibilities. Much of the groundwork is already complete. The lot has been cleared, a crushed granite pad is in place, and a driveway has been installed. A drilled well (valued at $30,000) is already on site, and the seller has secured septic pre-approval. A full survey has been completed, and hydro is available at the lot line. If you're after flexibility, privacy, and a head start on the build, this is worth a closer look. (id:61215)
167 Fault Drive
Newfoundland, Newfoundland & Labrador
Dream Home Lot with Ocean View Dover, NL Ready to build your dream home? This beautiful property is located in the heart of Dover, a charming and family-friendly community with stunning views of the ocean right across the street.? Property Highlights:Prime location, ideal for a walk-out basement style home with income potential. Cleared land with some landscaping already in place. Two driveway access points. Municipal water and sewer services available. Vacant structure on property (sold as is, where is no warranties provided)?? Nearby Amenities & Attractions: Shopping, schools, banks, places of worship, recreation/activity centres all just minutes away. Local highlights: Dover Fault, Joeys Lookout, Hare Bay Park, Naylors Head & more. Popular destinations nearby: Lumsden Beach, Twillingate, and Fogo Island all within a short coastal drive. Gander Hospital, Gander City Centre, and Gander International Airport are only 45 minutes away?? Seller may also be able to connect you with builder contacts to help bring your plans to life. This property offers the perfect blend of convenience, natural beauty, and investment opportunity. Don't miss your chance to create your forever home in the heart of scenic Dover! There is a vacant structure on the property that was at one time used as a family home however the seller makes absolutely no warranty about this structure and is being sold as is where is. Municipal water and sewer THE SELLER MAKES ABSOLUTELY NO WARRANTY ABOUT THIS STRUCTURE AND IS BEING SOLD AS IS WHERE IS. SURVEY IS OLDER - BUYER TO PURCHASE OWN SURVEY IF ONE IS REQUIRED (id:61215)
73 Lesperance Road
Tiny, Ontario
Here's your chance to own just over 33 acres of peaceful, private land with 716 feet of frontage and over 2,100 feet in depth. With two lots already cleared, it's ready for you to build the home or cottage you've been dreaming of. Located just a short walk to the sandy beaches and crystal-clear waters of beautiful Georgian Bay, where you can soak in breathtaking sunsets every evening. Its a rare blend of nature, space, and convenience-tucked away in a quiet setting, yet only minutes to Midland for all your everyday needs, 35 minutes to Barrie, and about 1.5 hours from the GTA. Whether you're planning to build now or just looking for a solid long-term investment, this property offers endless potential in an unbeatable location. (id:61215)
204 - 10168 Yonge Street
Richmond Hill, Ontario
Richmond Hill Downtown Location, On the corner of Yonge and Centre. with 30+ on site Parking. Extra High Ceiling. Perfect for Medical Office - Excluding Lease for Dentist. With Washroom. Reception Room, Waiting area. Tenant pay electrical charge and janitorial service. 1st Year$18 Net/ 2nd Year $19 Net/ 3rd Year $19 Net. Price is NET . (id:61215)
205 - 10168 Yonge Street
Richmond Hill, Ontario
Richmond Hill Downtown Location, On the corner of Yonge and Centre. with 30+ on site Parking.Extra High Ceiling. Perfect for Medical Office - Excluding Lease for Dentist. With Washroom.Reception Room, Waiting area. Tenant pay electrical charge and janitorial service. 1st Year$18 Net/ 2nd Year $19 Net/ 3rd Year $19 Net. Price is NET . (id:61215)
674 Main Street E
Brock, Ontario
Excellent Opportunity To Own A Beautiful Lot In The Heart Of Beaverton. Owner Says Services Are Available At The Road. Not Many Vacant Lots Available In The Area. Build Your Dream Home And Enjoy For Years To Come. Walking Distance To Schools, Stores And Lake Simcoe. Easy Commuting To The Gta (id:61215)

