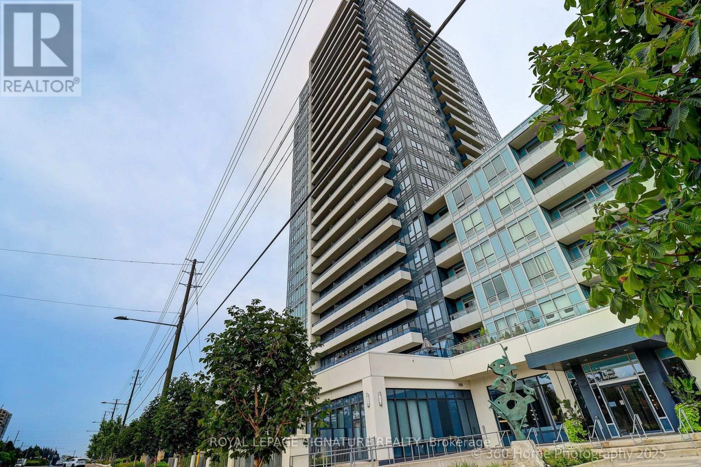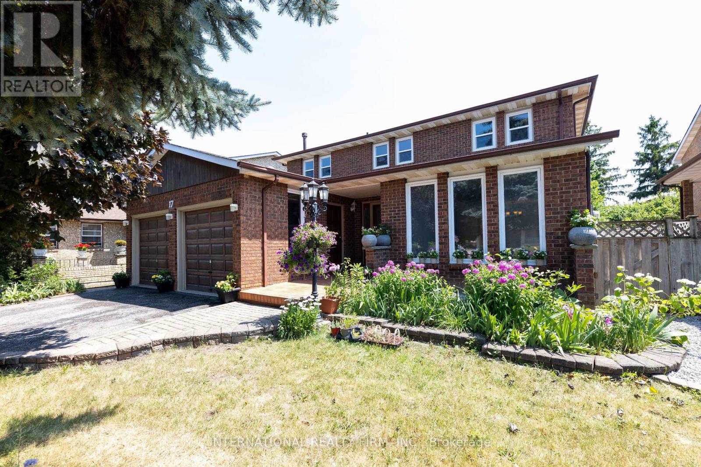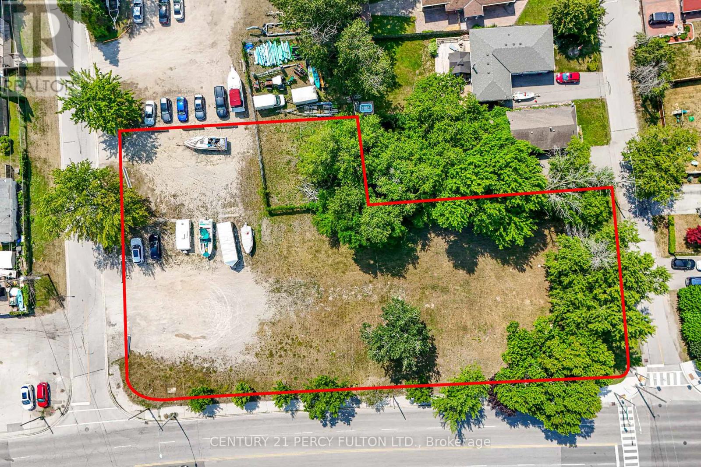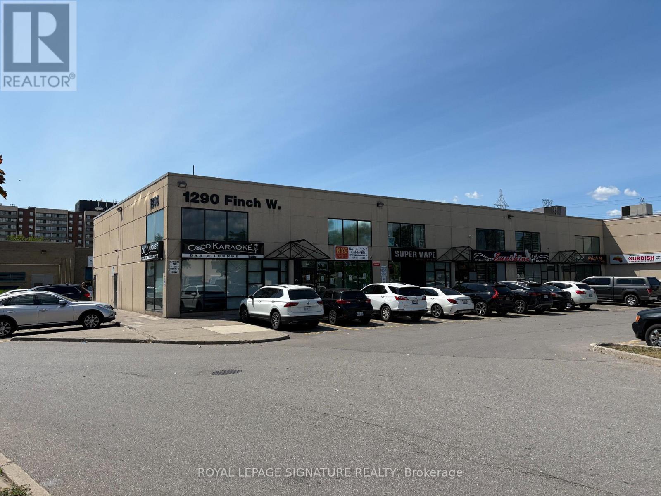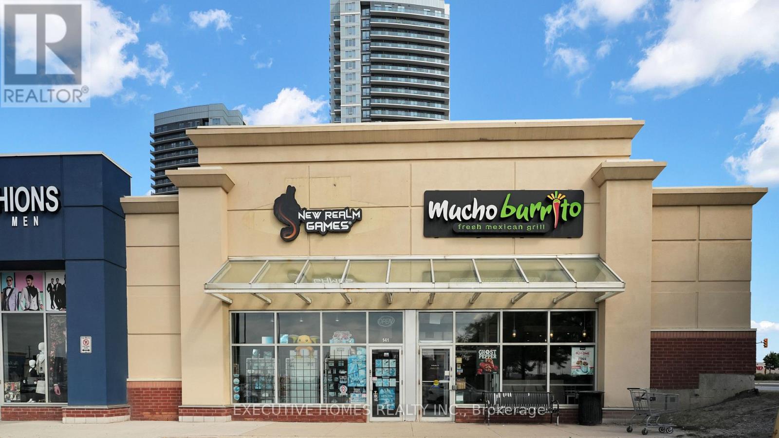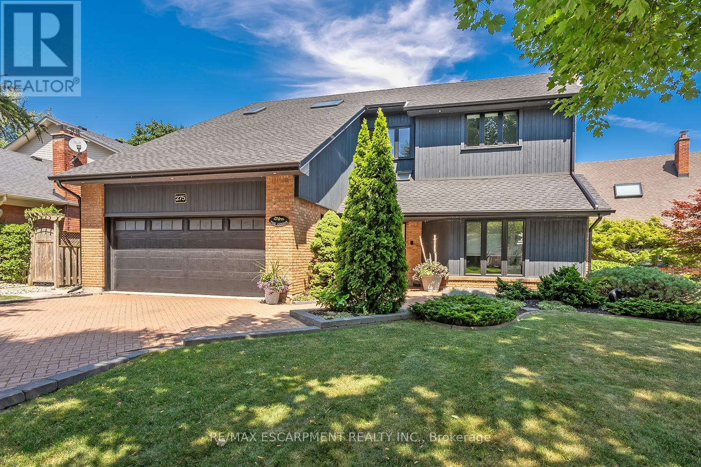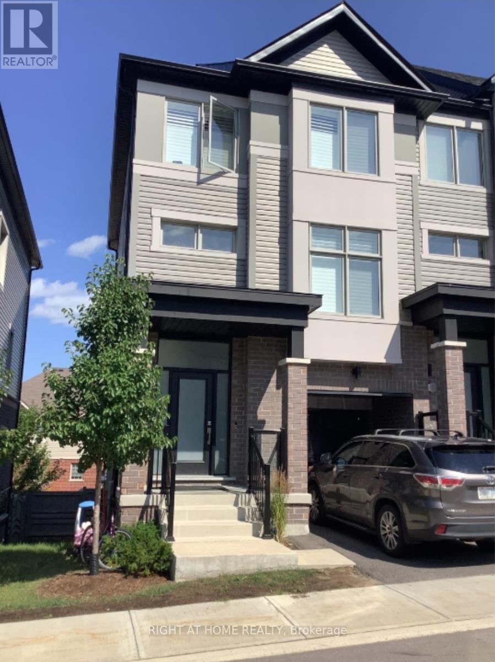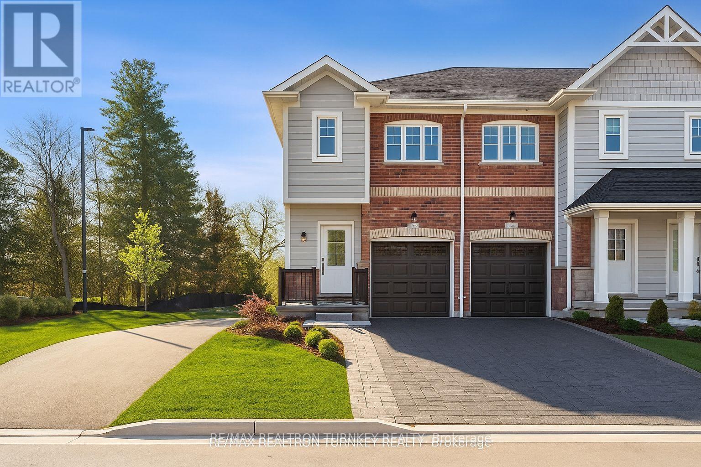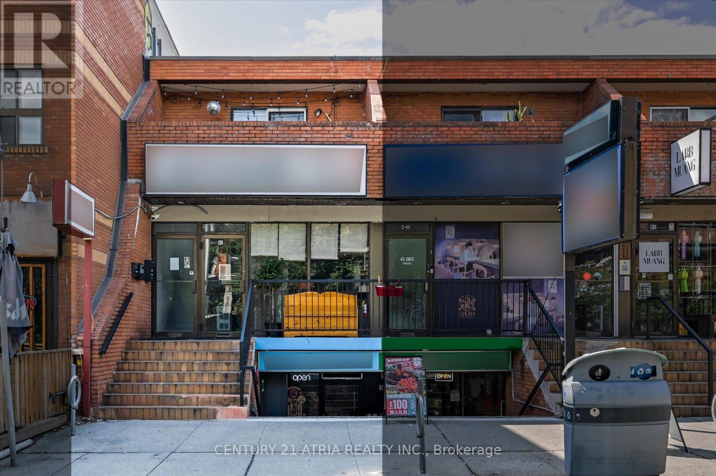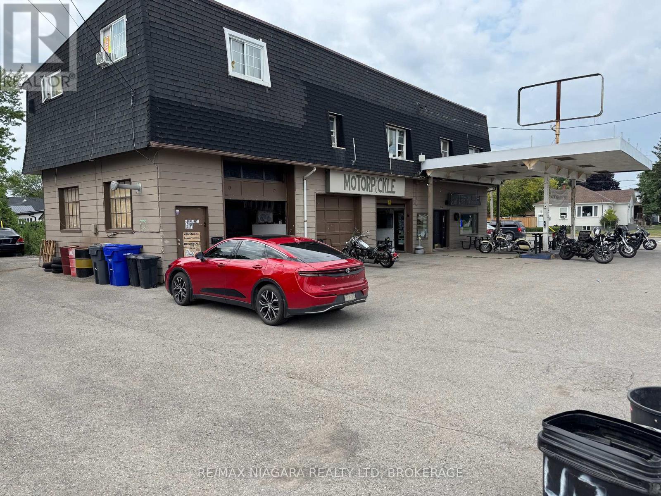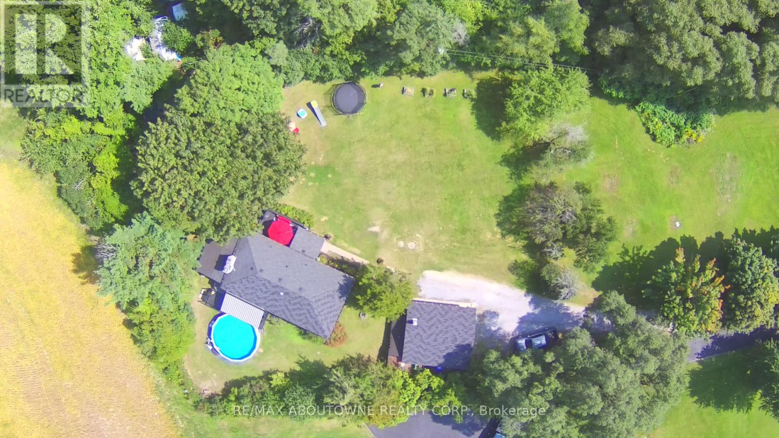Team Finora | Dan Kate and Jodie Finora | Niagara's Top Realtors | ReMax Niagara Realty Ltd.
Listings
212 - 7890 Bathurst Street
Vaughan, Ontario
Welcome to 7890 Bathurst St Unit 212 in the heart of Thornhill. This unit features a large open terrace. Close to all amenities, including places of worship, the 407 and malls. There are two bathrooms, Den can be converted into a additional bedroom, plus a locker and 1 parking spot. Great facilities in this building, including a media room- 24hr concierge, visitor parking, gym + more. Nice laminate flooring throughout with East exposure the rooms are bright open concept. (id:61215)
17 Southview Drive
Vaughan, Ontario
Great Opportunity to Own a Home in The Desired Executive Neighbourhood of Concord with about 4000 sq.ft. liveable area. Finished Walk-Up Basement with Separate Entrance ready for in-laws or as potential income. Oak Circular Stairs 2nd Floor To Basement, freshly painted, 2 Kitchens, 4 Bathrooms, 6 Exits Including 2 Walk Up From Basement And 4 Walkouts from Main Level, Mud Room, 2 Fireplaces, Family Room And Rec Room, Cold Cellar, Office, Central Vacuum; Large Deck 2024, Sun room, Parking For 6 Cars, Fully Fenced Yard With Garden Shed. Second floor Windows on North side May 2025. Enjoy Southview Community Park That Includes a Children's Playground, Ball Hockey, Basketball & Professional Tennis Courts. Minutes To Cortellucci Hospital, York University, Buses, TTC, Subways, Go Train, Near Major Highways, Schools, Tourist Attractions; Vaughan Mills & Wonderland (id:61215)
263 Cameron Crescent
Georgina, Ontario
Welcome To Beautiful Keswick, Georgina. Vacant Land With Many Development Opportunities. Drawings Have Been Submit To The Town To Build 6 Units Of Live & Work. Buyer & Buyer's Agents To Do Their Own Diligence & Verify All Details With The Town Of Georgina. Also Can Be Purchased Together With 193 Cameron Crescent To Create Larger Lot If Needed. (id:61215)
3 Upper Level - 1290 Finch Avenue W
Toronto, Ontario
Located in the heart of the York University Heights commercial hub just steps from the Finch West Subway Station and the upcoming Finch LRT terminal this second-floor space offers excellent visibility and transit access. Gross Rent Includes T.M.I. Heat Hydro And Water. (id:61215)
141b - 30 Famous Avenue
Vaughan, Ontario
Mexican Burrito Fresh Mexican Grill Turnkey restaurant for sale near Costco, offering authentic Mexican cuisine made fresh daily with 100% natural ingredients and no artificial preservatives. Features 2,587 sq. ft. of space with 6070 dining seats, prime corner visibility beside a gas station, Tim Hortons, and Cineplex. Licensed with LLBO (renewable) and potential to extend hours till 2 AM with draft beer service. A steady, growing business with franchisor training and the option to operate independently later easy to manage and positioned in a high-traffic commercial area. Flexible Use: Ideal for continuing the current Mexican brand or transitioning to other culinary concepts, including Indian, Mediterranean, Shawarma, Pizza, Hakka/Chinese, Breakfast, Dessert/Ice Cream, Café, or additional franchise opportunities. (id:61215)
275 Alexander Court
Burlington, Ontario
2 storey/multi-level in extremely sought-after core location on prime cul-de-sac south of Lakeshore Road! Steps to Lakeshore Public School, downtown, waterfront, restaurants, shops, parks, highway access and more! 3,128 sq.ft. of above grade living space + a fully finished lower level with 2 additional bedrooms. Main level features an eat-in kitchen with stainless steel appliances, separate living and dining rooms and a family room with a stone gas fireplace and home theatre. Completing the main level is a charming sunroom with walkout to deck and professionally landscaped private yard with an inground heated pool. Upper level has 3 bedrooms including a primary with large walk-in closet/dressing room and a 5-piece ensuite. Hardwood floors, pot lighting, central vac, multiple skylights, main level laundry, 200-amp electrical service, double garage with inside entry and a double drive with parking for 4 cars! 3+2 bedrooms and 2.5 bathrooms. (id:61215)
14 Hughes Lane W
New Tecumseth, Ontario
Not Your Typical Townhouse This Ones Built to Impress! Welcome to a rare gem in Tottenham a modern, barely 5-year-old end-unit townhouse that feels more like a semi-detached home! Designed for those who crave something bold, spacious, and unique, this home offers a stunning open-concept layout unlike anything else on the market. Featuring 3+1 large bedrooms, 2.5 washroom, an airy kitchen and living room combo perfect for entertaining, plus a walk-out basement, you'll have more than enough space and storage for every lifestyle. Start your mornings right with walk-outs and balconies on every level, flooding the home with natural light and giving sun lovers the perfect spot to sip coffee, stretch, or simply unwind. Each level of this home offers its own character and charm truly built for the adventurous at heart. Whether you're a first-time buyer or just looking to escape the noise of the city, this home is your chance to enjoy peace, privacy, and modern convenience all in one. Nestled just under 5 minutes from downtown Tottenham, you're steps from parks, schools, shops, and more with everything you need for a vibrant yet tranquil lifestyle. Motivated seller, don't miss your chance to own this standout property that offers so much more than meets the eye. Book your showing today and fall in love with your next home! (id:61215)
15 Ravenscraig Place
Innisfil, Ontario
Welcome to 15 Ravenscraig Place, a gorgeous, brand-new end-unit townhome nestled in the heart of Cookstown, offering the perfect blend of style, comfort, and convenience. This stunning home, built in 2024, is one of the most desirable properties in this quaint and growing community! Situated on a private cul-de-sac with no neighbors behind, you'll enjoy the peace and tranquility of your own private retreat, while still being close to everything you need. The thoughtfully designed, open-concept main level is perfect for entertaining, with a spacious living and dining area that seamlessly flows into the modern kitchen! From the kitchen, step out onto your Juliet balcony and soak in the fresh air and scenic surroundings.The highlight of this townhome is the bright walk-out basement, offering direct access to your backyard, ideal for creating your own outdoor oasis or future development. The large primary suite is a true sanctuary, complete with a luxurious 4-piece ensuite and a HUGE walk-in closet plus two additional well-sized bedrooms, 4-piece bath and a convenient second-floor laundry room. The exterior boasts high-end finishes, including brick, and wood all chosen for their timeless appeal and aesthetic charm. A single-car garage and private driveway ensure that parking is always a breeze. Living at 15 Ravenscraig Place means enjoying the best of both worlds: a serene and private setting within a vibrant, growing community. Cookstown is a hidden gem, often referred to as "The Coziest Corner in Innisfil," offering a rich sense of community with quaint shops, local restaurants, schools, places of worship, a library, and a community center, all just minutes away. With easy access to HWY 400 and only a 7-minute drive to the Tanger Outlets Mall, you'll have everything you need right at your doorstep. Whether you're a first-time homebuyer, a growing family, or someone looking to downsize into a modern, low-maintenance home with low monthly fees- this home is for YOU! (id:61215)
41 Baldwin Street
Toronto, Ontario
Prime Mixed-Use Investment Opportunity in Downtown Toronto! Exceptional commercial property with residential component, ideally located just a 3-4 minute walk from the University of Toronto. The upper level features a well-maintained 2-bedroom apartment with a full kitchen, perfect for student rental or personal use. The main and lower levels are both currently operating as food establishments, fully licensed for 140 patronsideal for a cafe, restaurant, or other food-related business. All three floors are fully leased, generating strong and stable rental income. Situated in a high-traffic, high-demand corridor surrounded by restaurants, cafes, bars and dessert shops. Close to major hospitals, public transit, and the Financial District. Additional features include a double-door front entrance, two rear parking spaces, and ample street parking. This property offers excellent rental income from both commercial and residential tenants. A rare opportunity to own a turn-key investment in one of Toronto's most dynamic and sought-after neighbourhoods. (id:61215)
496 Main Street W
Port Colborne, Ontario
Prime Work/Live or Investment Opportunity 2-Storey Mixed-Use Building. Unlock the potential of this versatile 2-storey property offering both commercial and residential income streams. Situated in a high-visibility location, the main floor features 1,888 sq ft of commercial space**, ideal for retail, office, or service-based businesses. Above, you'll find three separate residential apartments providing consistent rental income or the opportunity to live where you work. Property is being sold "as is" condition , offering a blank canvas for investors, entrepreneurs, or developers looking to add value. (id:61215)
2386 4th Line
Innisfil, Ontario
This fully updated raised bungalow, privately set back on 1.37 beautifully manicured acres. Inside, the bright upgraded kitchen boasts stainless steel Kitchenaid appliances, perfect for everyday living and entertaining in a spacious open concept layout. Enjoy multiple decks offering miles of breathtaking country views ideal for gatherings or quiet relaxation. The property includes an above-ground pool with a newer hot tub with deck platform, and a retractable outdoor awning for added comfort. Tons of parking space with a separate heated garage with a full workshop and mechanics pit is perfect for hobbyists or home projects. Recent updates include a new furnace (2023), and over $100,000 in renovations within the last three years. Located just minutes from the Lefroy Harbour, local farmers markets, and Tanger Outlets in Cookstown. This home offers the perfect blend of peaceful country living with convenient amenities nearby. You dont want to miss out on this opportunity! (id:61215)
16 Forman Street
Brant, Ontario
Escape to the country! Welcome to this lovely custom built 3+2-bedroom, 2.5 bathroom family home sitting on a one acre country lot with no back yard neighbours! Fantastic open concept main level, with the bright and airy kitchen/dining/living room with cathedral ceiling, pot lighting and large windows overlooking the spacious covered back yard deck. Take a moment to admire the show piece gas fireplace located in the living room. The primary suite is located on the west wing and features a spa-like ensuite with double rainhead shower and huge walk-in closet. Main floor laundry is around the corner, along with access to the double car attached garage. Two more generous bedrooms, a full bathroom, a powder room and an office round out the main level. Downstairs, the basement is full with two bedrooms and the remainder is awaiting your finishing touches. The double car attached garage with inside entry is super handy, and multiple vehicle driveway can even accommodate a tractor trailer or two. Large, fully fenced back yard to keep the kids or dogs contained. Come to the countryside and breath in the clean air and have peace of mind knowing you are in a safe, small town with lovely neighbours. Located on a paved road, a stones throw from the village of Scotland and mins to Hwy 403 (CR 25/Middle Townline Road exit) so commuting is simple and pleasurable. Book your private viewing today before this opportunity passes you by! Annual property taxes: $7,289. (id:61215)

