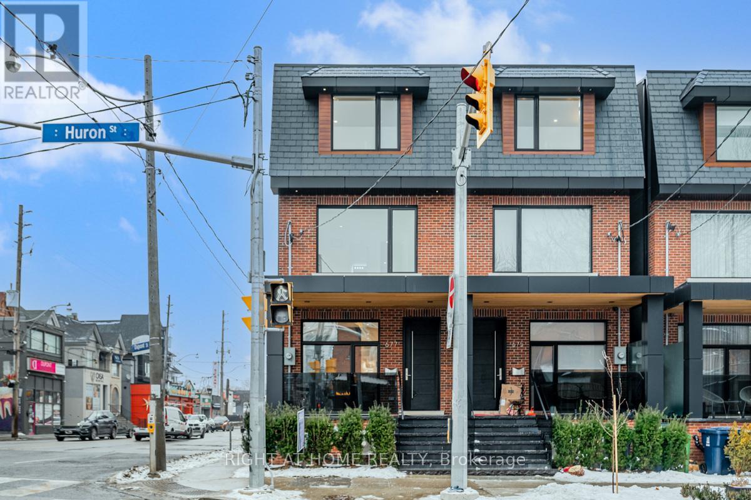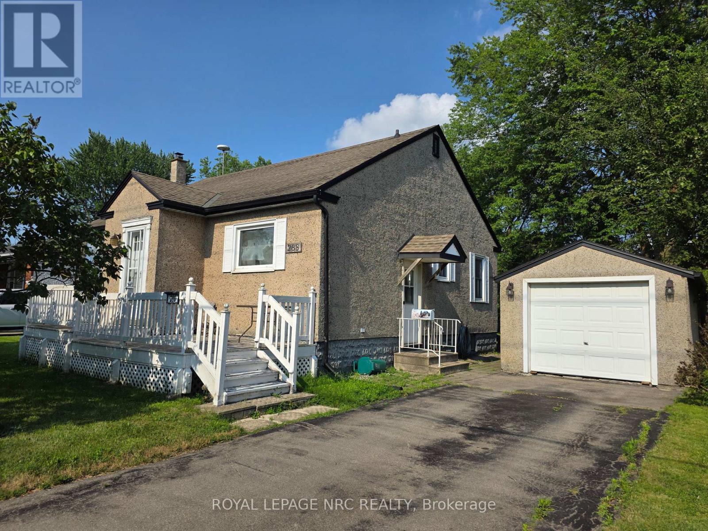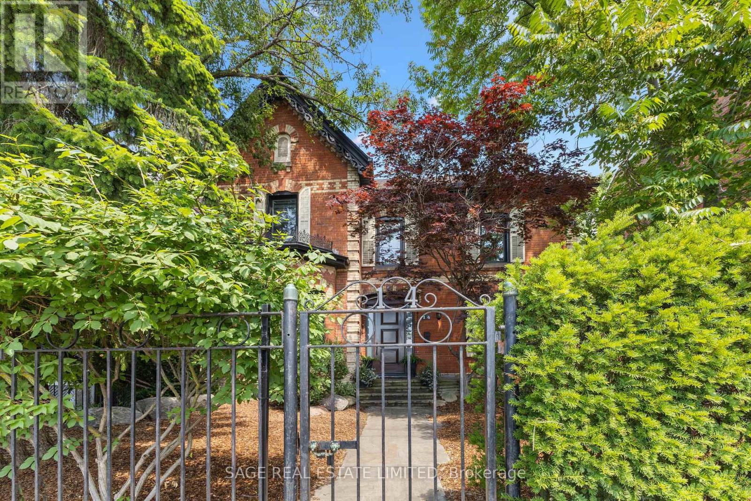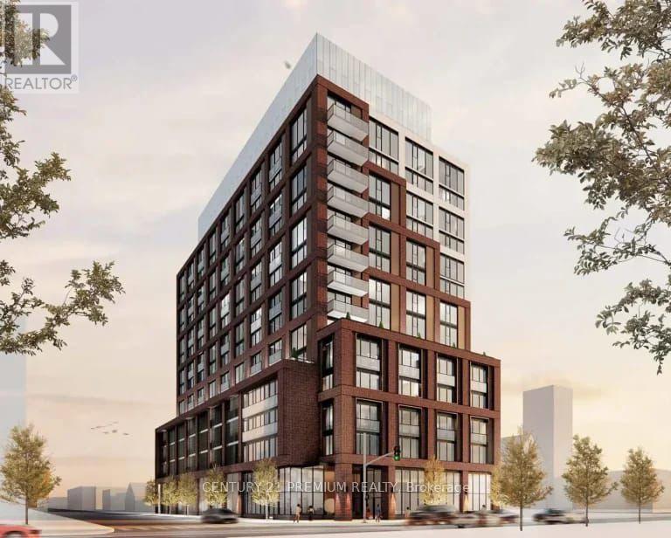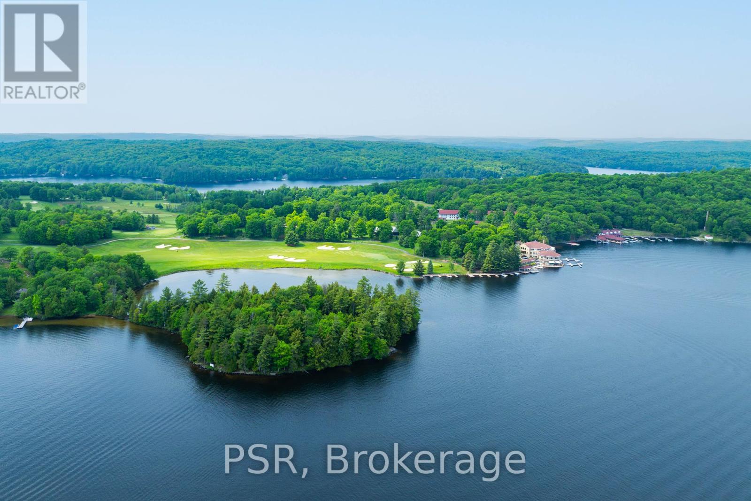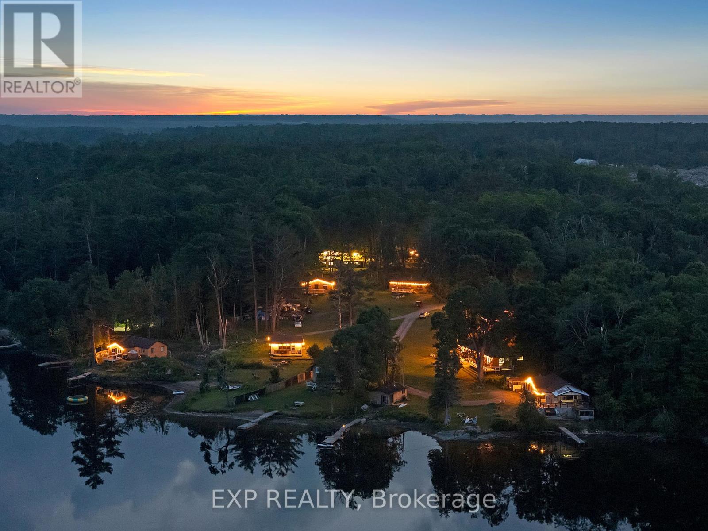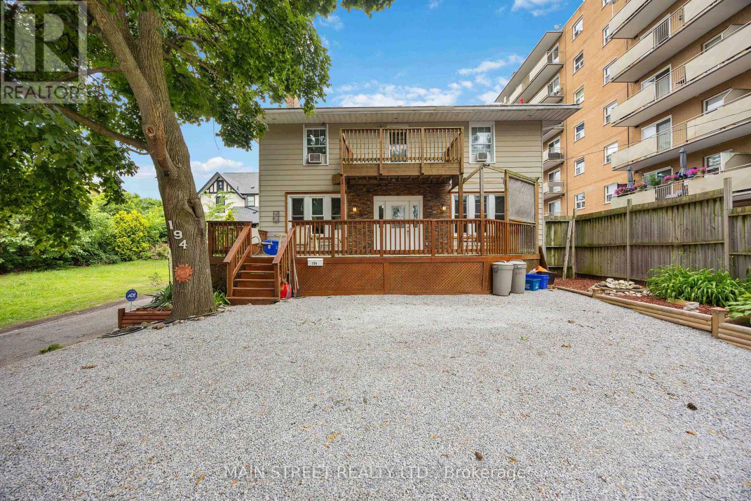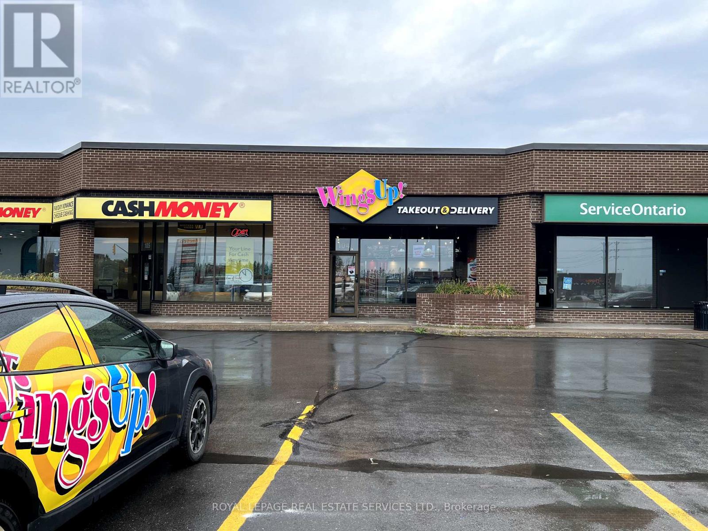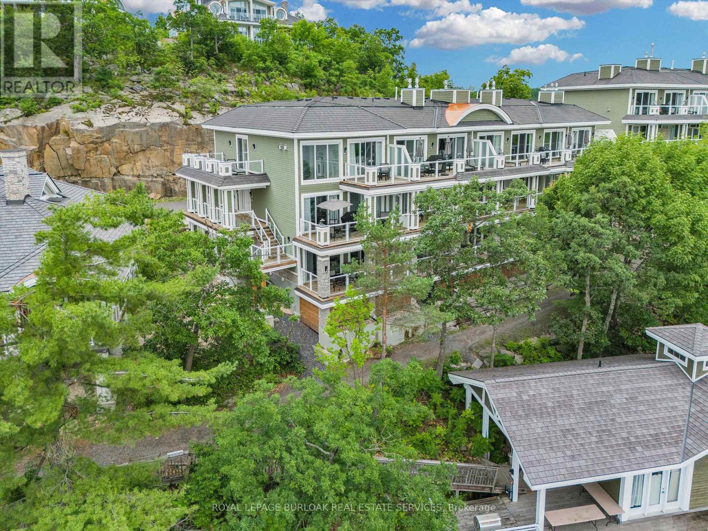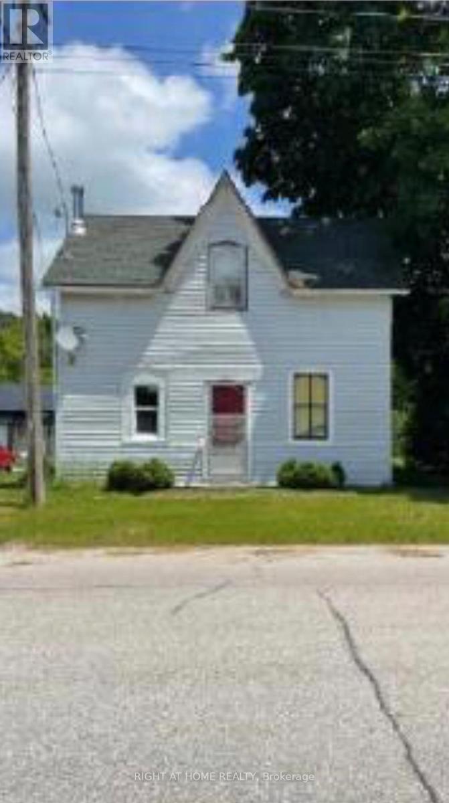Team Finora | Dan Kate and Jodie Finora | Niagara's Top Realtors | ReMax Niagara Realty Ltd.
Listings
677 Huron Street
Toronto, Ontario
Luxurious Executive Residence in the Heart of the Annex. Welcome to an exceptional residence that defines sophisticated urban living. Nestled in the prestigious Annex neighborhood, this stunning home offers over 2,780 sq. ft. of impeccably designed space, where every detail reflects top-tier craftsmanship and luxury finishes. Boasting 9-foot ceilings on all levels, radiant heated floors on the main and lower levels, and a state-of-the-art temperature-controlled wine room, this home is a masterpiece of modern comfort. The European-inspired kitchen features premium appliances and sleek contemporary design, perfect for the discerning chef. The third-level primary suite is a private retreat, complete with a spa-like ensuite, private deck, and exclusive parking all designed to elevate your lifestyle. Additional highlights include a backup electrical generator for peace of mind and cutting-edge smart-home features throughout. Perfectly located just steps from Spadina Subway Station, and a short 20-minute walk to Yorkville, you're also treated to breathtaking views of Casa Loma from the serenity of your own soaker tub. Experience unrivaled elegance, privacy, and convenience. This residence is not just a home its a statement. (id:61215)
288 First Avenue
Welland, Ontario
This home sits on an impressive 70' x 160' lot that permits a Semi-detached dwelling or a Two-unit dwelling should this lot be purchased for development purposes. The existing home has a generous sized driveway for 5 vehicles plus a one car garage. Inside you will find a spacious open-concept layout with 3 bedrooms (one has a walk-out to rear yard that is currently being used as a home office), a 3 piece bath with large walk-in shower, a side entrance leads to the basement that is ready to be transformed into your dream entertainers basement or an in-law suite. Currently in the lower level, there's a hook up for a stove which, with some work, the space could be a kitchenette; a walk-in storage closet (with rough-in for a bathroom); a huge laundry area, large recreation room that could be separated into a bedroom and livingroom. This property boasts a convenient location that is walking distance to Niagara College, YMCA, shopping, churches, transit stops, and schools. (id:61215)
14 Halton Street
Toronto, Ontario
14 Halton Street A Rare, Renovated Detached Gem in the Heart of Trinity BellwoodsWelcome to 14 Halton Street, an iconic detached red-brick beauty tucked behind a private gate on one of the citys most sought-after streets. Lovingly renovated to preserve its period charm while embracing modern living, this exceptional home offers rare space, privacy, and style in the vibrant Ossington/Trinity Bellwoods neighbourhood.Step inside to discover expansive principal rooms with hardwood floors, soaring ceilings, and original architectural details. The grand formal living room features a statement period fireplace and oversized windows that flood the space with natural light. A spacious formal dining room is ideal for entertaining, while the stunning modern chefs kitchen boasts a large island, high-end appliances, and a bright eat-in area perfect for everyday living.A unique highlight is the main floor office/sunroom, surrounded by windows with a walkout to the deck ideal for working from home or soaking up the sun year-round.Upstairs, the primary suite is a private retreat with a large walk-in closet, custom built-ins, and a luxurious 4-piece ensuite overlooking the garden. Three additional generously sized bedrooms with hardwood floors and ample closet space complete the second level.The finished lower level adds versatility with a recreation room, family area, workout space, and plenty of storage.Step outside to your own urban oasis: a lush, treed, and fully fenced private garden perfect for relaxing, entertaining, or enjoying quiet mornings. At the rear, you'll find a rare, detached double garage with laneway access.Located just steps from Trinity Bellwoods Park, the Ossington Strip, Queen West, and top-rated schools, cafes, restaurants, shops, and transit. This is downtown living at its absolute best. (id:61215)
626 Downie Street
Peterborough, Ontario
Ideal for a growing family or young professionals, this beautifully finished 3-bedroom, 3-bathroom home offers comfort, style, and convenience throughout. Perfectly located near major highways, shopping centers, and a wide variety of restaurants, it suits a busy, modern lifestyle. Inside, you'll find a bright and welcoming living room, a modern kitchen featuring a stunning oversized island, and a functional foyer complete with built-in coat rack, shelving, and drawers. The main floor is accented with stylish laminate and wood flooring, a convenient 2-piece bathroom, and a laundry area. Freshly painted throughout and equipped with newer appliances (2020), this home is truly move-in ready. Upstairs, you'll discover two comfortable bedrooms and a renovated 3-piece bathroom with a sleek walk-in shower. The fully finished lower level adds even more versatility with a third bedroom, custom closet, ample storage, and a luxurious 4-piece bathroom complete with a spa-style soaker tub. Enjoy summer evenings in the private, fully fenced backyard, ideal for entertaining with its large deck and charming gazebo. Additional features include a detached garage and private parking. A delightful and affordable opportunity in the heart of Peterborough. (id:61215)
1919 - 2545 Simcoe Street N
Oshawa, Ontario
? Walking Distance to restaurants, banks, and grocery stores like RioCan, Costco, etc. Steps to Durham College & Ontario Tech University Easy Access to Hwy 407 for seamless commuting, World-Class Building Amenities: 24/7 Concierge Service for security and convenience, Fully Equipped Fitness Facility, Cardio Room, Weight Room, Yoga & Stretch Studios ,Spin Studio. Expansive Outdoor Terrace & Lounges Lounge & Dining Areas, BBQ Stations ,Private Dining Room with Catering Kitchen; Event & Workspaces, Event Lounge, Business Lounge, Breakout Study Pods, Tech Lounge, Sound Studio & Tool Annex, Interior Features: 9 Ceilings on Main Floor, 8 Ceilings on Upper Floors, Smooth Ceilings Throughout, Laminate Flooring in entry, living/dining, kitchen, hallways, bedrooms, and den, Natural Oak Stairs with Wood Railings & Pickets, Modern 5 MDF Baseboards & 2 Window/Door Casings, Designer Paint Finishes Low VOC latex paint for walls, semi-gloss for trims & bathrooms, Spacious Closets Mirrored sliders or swing doors in entry and bedrooms, Contemporary Kitchen: Sleek Cabinetry & Quartz Counter tops, Tiled Backsplash Undermount Stainless Steel Sink with Chrome Faucet, Kitchen Island with Flush Breakfast Bar, Premium Stainless Steel Appliances: Premium Stainless Steel Appliances: 30 Slide-in Range, 30 Hood fan/Microwave Combo, 24 Paneled Dishwasher, Luxurious Bathroom: Modern 2-Door Vanity Cabinet & Stylish & Functional Finishes (id:61215)
221 - 12 Bigwin Island
Lake Of Bays, Ontario
Welcome to Suite 221 at 12 Bigwin Island-an inviting 1-bedroom, 1-bathroom unit on the second floor of one of Lake of Bays most unique and historic island communities. Surrounded by Muskoka's natural beauty, this 571 sq ft suite offers the perfect blend of character, privacy, and low-maintenance lakeside living. Located at the back of the building, the suite overlooks a peaceful forest, offering calming views and a sense of seclusion. With minimal foot traffic and a quiet setting, its ideal for those seeking relaxation and a connection to nature. The unit also stays naturally cool during the summer months, adding to its comfort and appeal. Inside, you'll find a functional layout with a well-sized bedroom, a 3-piece bathroom, and an open-concept kitchen and living area. Whether you're enjoying a morning coffee while listening to the birds or unwinding after a day on the lake, this unit offers a cozy, restful retreat. Ownership on Bigwin Island includes access to a wide array of amenities: private ferry service to and from the mainland, tennis and pickleball courts, a sauna, recreation room, playground, boat docking options, and more. The island is car-free and rich in history, offering a truly distinctive Muskoka experience with the added convenience of on-island service and management. Perfect as a seasonal getaway, investment opportunity, or year-round retreat, Suite 221 offers exceptional value and a chance to be part of one of Ontario's most storied waterfront communities. Enjoy the peaceful charm of forest views, the ease of condo-style living, and the unmatched lifestyle that Bigwin Island has to offer. MOTIVATED Seller! $15,000 price reduction for closing before November 1 2025. (id:61215)
7178 Highway 35
Kawartha Lakes, Ontario
A rare opportunity to own a fully operational lakefront resort on sought-after Shadow Lake. Set on 3.84 acres with over 500 feet of private sandy shoreline, this turn-key property features 11 year-round cottageseach with its own unique charm, layout, and appeal. All units come fully furnished with full kitchens, A/C, woodstoves, and private outdoor space.Several cottages are waterfront with private docks, while others are tucked into the trees for added privacy. Guests enjoy a shared beach with sandy wade-in access, fire pits, picnic areas, and a lakeside sauna.This is a proven income-producing resort with Airbnb revenue of $203,495 in 2023 and $264,316 YTD in 2024 (after platform fees). After estimated expenses, the property generates a ~6.95% cap rate based on the current list price of $3,299,888.The active Airbnb profile and operating systems can be transferred to the buyer for a seamless investment handover.Ideal for investors, boutique retreat owners, or multi-family use. High-speed internet available. Located just 10 minutes to Coboconk, 2 hours from the GTA, and directly accessible from Highway 35. (id:61215)
194 London Road
Sarnia, Ontario
Entering by the spacious 32 X 12 foot front deck leads you into the large foyer. Natural light floods into this lovely 2 storey home. Separate living room and dining room allow for entertaining in style. Moving into the eat in kitchen with gas stove and convienent powder room finishes off the main floor. The second floor has three spacious bedrooms with a 13 X 6 balcony off the primary bedroom. Also on this level there is a large washroom with a walk in shower and square jetted tub. In the basement is a one bedroom suite which makes this a legal duplex. Rented out for income or personally use it for family activities or a granny suite. Out the back door is a single garage transformed into a man shed or she shed or maybe a teen shed. Complete with an 8 X 8 foot hot tub and bar. To the side is a patio which leads to the grassed backyard. So many amenities within walking distance to meet your needs. Sarnia is a great place for water activities being at the bottom of Lake Huron which leads into the Saint Clair river. So much to keep you busy (id:61215)
1650 Bath Road
Kingston, Ontario
If you're ready to own a high energy, fast growing franchise with a proven track record, the WingsUp! at 1650 Bath Rd in Kingston is a golden opportunity. With Kingstons only WingsUp! location serving fresh, never-frozen, hand-cut Canadian wings a big differentiator in a market that values quality this spot draws both loyal locals and enthusiastic wing lovers. Backed by a compact layout that keeps costs low, strong brand momentum across 36+ outlets, and turnkey support from training to marketing and site selection this franchise is primed to fly. With low royalty fee of 4.5% + 3% advertising, incredibly low gross rent of $2539.17 + HST and a Lease in place until 2036, this franchise opportunity is a can't miss. Please do not go direct or speak to staff. Your discretion is appreciated. (id:61215)
Btw -101 - 1869 Muskoka 118 Road W
Muskoka Lakes, Ontario
Welcome to Touchstone Resort on beautiful Lake Muskoka a rare opportunity to own a luxurious 2 bedroom, 2bathroom unit in one of Ontario's most coveted vacation destinations. This fully furnished, turn-key property offers the ultimate in maintenance-free ownership, allowing you to enjoy all the beauty and relaxation of Muskoka without the up keep of a traditional cottage. Whether you're lounging on the private beach, taking in the lake views from your balcony, or enjoying the resorts incredible amenities including an infinity pool, spa, fitness centre, on-site restaurant, and boat docking every stay feels like a retreat. When you're not using the unit yourself, it seamlessly enters the resort's rental program, providing consistent rental income throughout the year. This is truly a unique investment in lifestyle and leisure perfect for those looking to escape to the heart of Muskoka while also enjoying the benefits of passive income. Own your piece of paradise today! (id:61215)
628195 15th Side Road
Mulmur, Ontario
Ski-in and ski out directly onto the hill at Mansfield Ski Club. 3 bedroom, chalet with huge second storey deck with fantastic views of the hills and beyond. Private views through every window. Multiple decks and walk-outs. Beautiful, open living space with kitchen walk-out to a private BBQ deck. Take in a serene and starry night after a day on the hills from the outdoor sauna and hot tub or sit on the glass-railed deck with your favourite drink. A unique opportunity through this land lease arrangement. All the conveniences are taken care of, and you can experience carefree country living in all 4 seasons (id:61215)
136177 Concession 8
Chatsworth, Ontario
Welcome to the remote, rural community of Desboro** 17Km S/W of Owen Sound** Detached 1.5 storey** Renovator Project or New Home Site** (id:61215)

