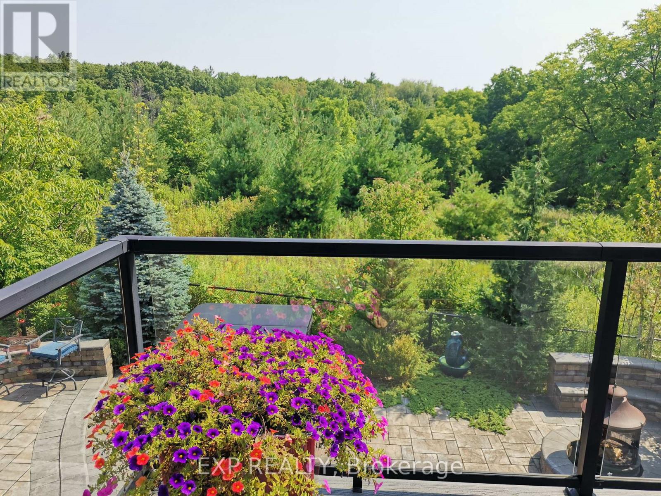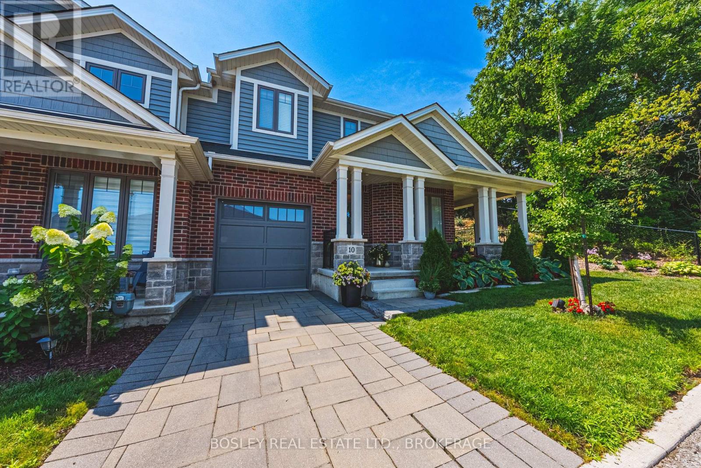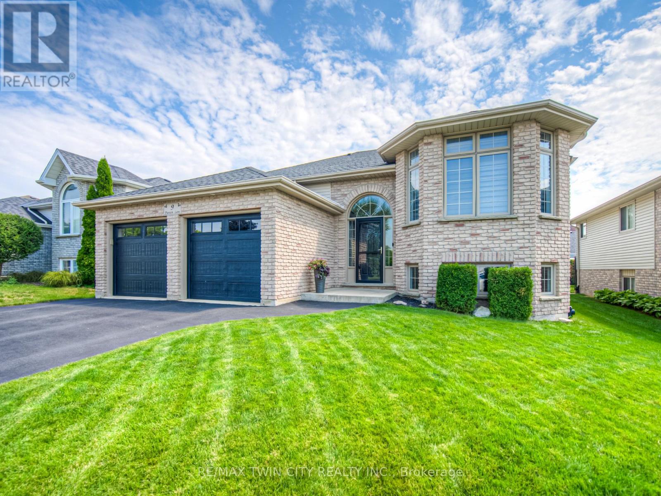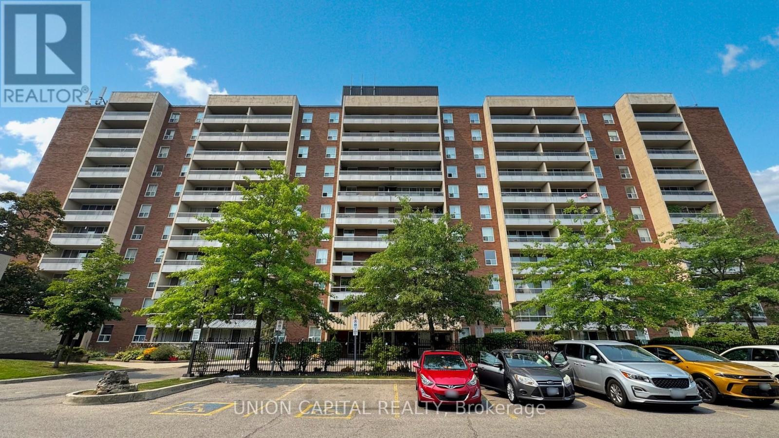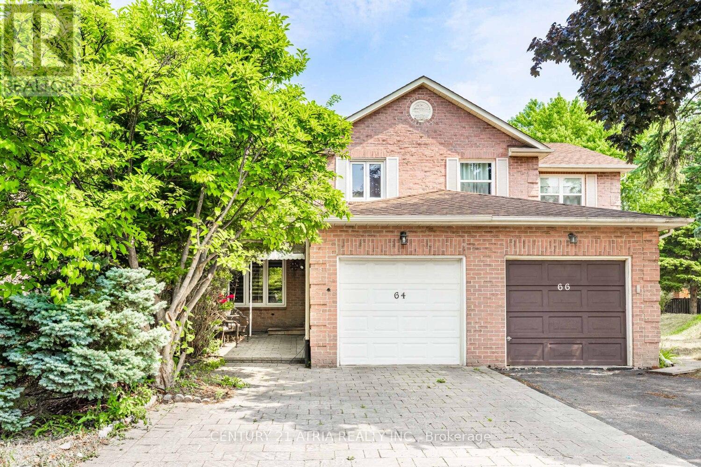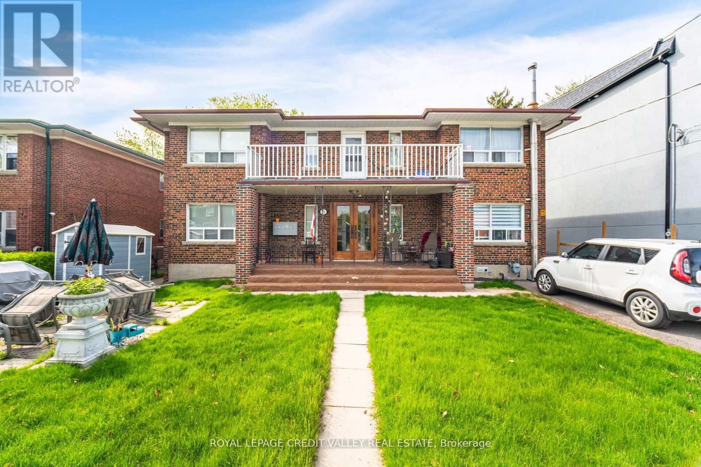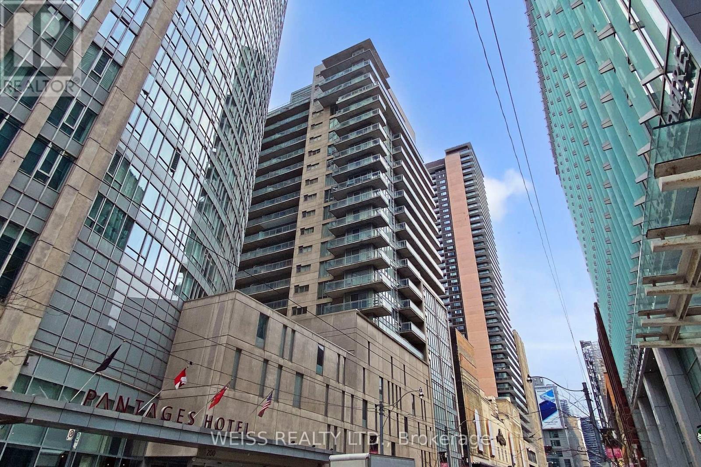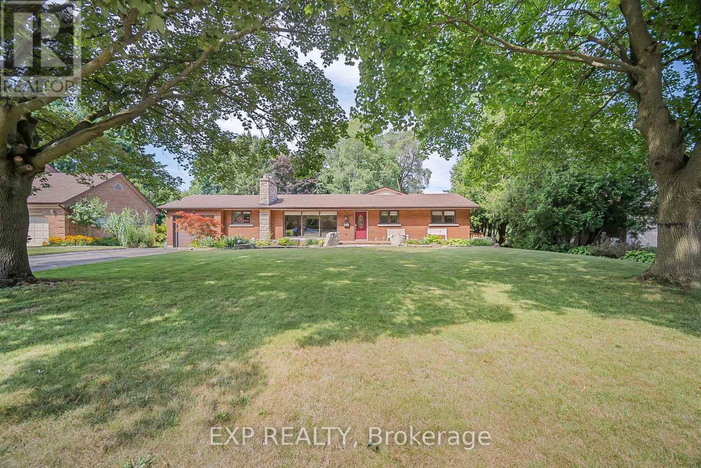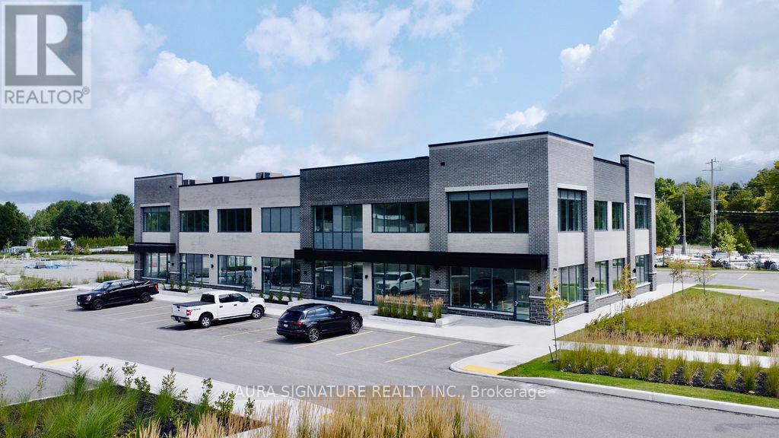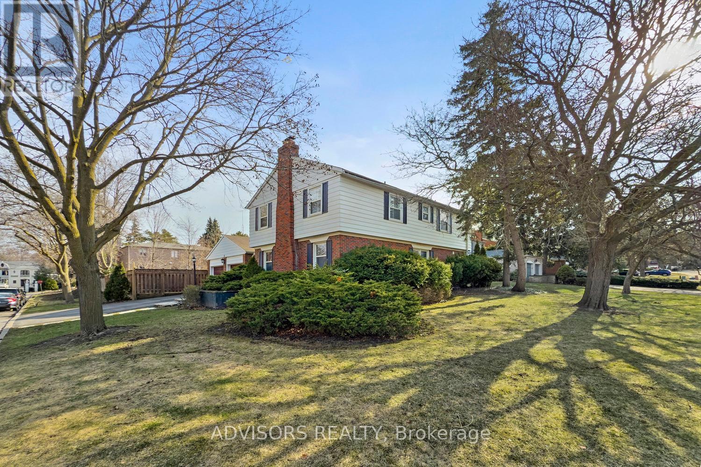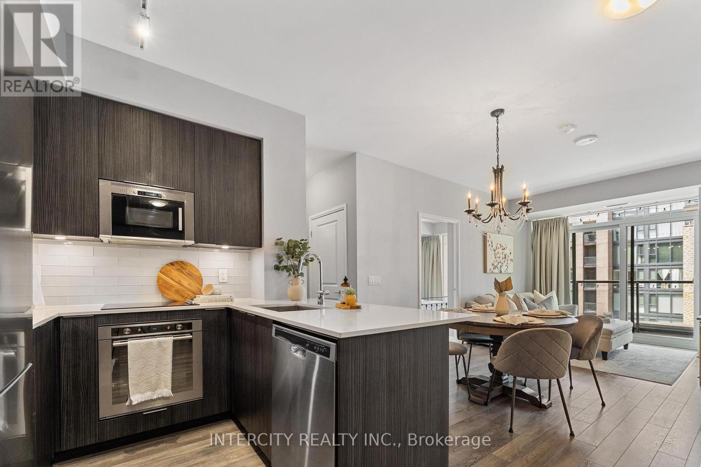Team Finora | Dan Kate and Jodie Finora | Niagara's Top Realtors | ReMax Niagara Realty Ltd.
Listings
29 William Bowes Boulevard
Vaughan, Ontario
Call It Home! Ravine Lot Beauty! Welcome to this stunning home backing onto a peaceful ravine offering space, style, and comfort in one of the best locations. The kitchen is a chefs dream, with granite counters, custom cabinets, under-cabinet lighting, and built-in appliances. It opens to a large deck with gorgeous ravine views perfect for morning coffee or winding down in the evening. The family room features 18-ft ceilings, a beautiful stone accent wall, and a cozy gas fireplace. You'll also find a formal dining room and a main-floor office or guest room ideal for working from home or hosting guests. Upstairs, the primary bedroom includes a Juliet balcony, custom built-in closet organizers, and a spa-like ensuite. One bedroom has its own private bath, while the other two share a semi-ensuite. All bedrooms have excellent closet space with organizers. The finished walk-out basement offers 9-ft ceilings, a stylish bar with sink, full bathroom, large rec area, and a walkout to a backyard with a patio, firepit, and hot tub perfect for entertaining. Extras: include professional landscaping, custom interlock front and back, and top-ranked schools nearby. Just minutes to parks, shops, restaurants, GO Station, Hwy 400/407, and Mackenzie Health. A rare find in a top location! (id:61215)
10 - 2848 King Street
Lincoln, Ontario
Welcome to maintenance-free living in the picturesque community of Jordan Village! This nearly 3000 sq. ft. condo beautifully combines comfort, style & convenience...all while being a short stroll to vibrant Jordan Village & minutes away from Niagara Bench Wineries, restaurants & shops! Step inside and be welcomed by the bright & inviting sitting room directly off the foyer. The spacious rec-room is a big, blank canvas, featuring a charming stone fireplace, lots of light & is just waiting for your vision to take it to the next level! Off the recreation room, through double doors is a spacious bedroom, with lots of light & an ensuite privilege bath. Head up to the main floor to discover an open concept living area enhanced by 9 foot ceilings, creating a bright and airy atmosphere. The classic white kitchen is sporting a glass & tile backsplash, stone counters, stainless steel appliances, centre island & additional servery cabinetry. Adjacent to the kitchen is the bright dining room, flooded with natural light & perfect for hosting family & large enough to entertain your closest friends. You'll love the bright living room with it's stone accent fireplace & rustic mantle, high ceilings and especially, the oversized walk-out doors leading to your private deck, perfect for outdoor enjoyment. The primary suite serves as a tranquil retreat, complete with an large walk-in closet and a stylish 5-piece ensuite, featuring double sinks, a walk-in tiled shower & a large free-standing soaker tub. The main floor also offers a dedicated laundry room and a generous second main floor bedroom, complete with ensuite privilege. Outside, this private end unit allows for tranquility with no rear or side neighbours, complimented by a wraparound porch that invites you to relax & unwind. This condo is an ideal choice for those seeking a vibrant retirement lifestyle in a community that feels like a weekend getaway. Don't miss your chance to experience this exceptional property, book today! (id:61215)
9 Dunton Lane
Brant, Ontario
**OPEN HOUSE SAT SEPT. 28TH 2-4PM*** No signs on the property, come to front door. Welcome to 9 Dunton Lane in the sought-after Telferwood Estates of Paris, Ontario. This updated raised bungalow is located on a quiet street and surrounded by other well-maintained bungalows. This move-in-ready, carpet-free home features engineered hardwood in the bedrooms, pot lights throughout, and an open-concept layout ideal for everyday living and entertaining. The main floor offers 3 bedrooms and a full bath, while the finished basement includes 2 additional bedrooms, a second full bathroom, and a spacious rec room great for guests, older kids, or a home office. Outside, enjoy a fully fenced backyard with low-maintenance composite fencing, a double-car garage with inside entry, and a front yard irrigation system to keep your lawn green all season. Don't miss your opportunity to own a turn-key raised bungalow in one of Paris most desirable communities. Book your private showing today! (id:61215)
913 - 31 Four Winds Drive
Toronto, Ontario
Large 3 bedroom unit with primary bedroom ensuite. Beautiful layout with ample space in each room. This unit includes a 2nd balcony in the primary bedroom. Well maintained building and situated in a convenient location with many amenties such as shopping, TTC and easy access to highways. (id:61215)
64 Colleen Street
Vaughan, Ontario
Well-maintained and tastefully upgraded 2-storey semi-detached home located on a quiet & safe crescent in one of Thornhills most desirable neighborhoods - York-hill Community. This bright home features a very practical layout including a separate specious living & dining area with walkout to a large designer deck; the upgraded kitchen includes granite countertop and stainless-steel appliances. Second floor: 3 generously sized bedrooms including a master with ensuite and an extra full bath, brand new laminate floor & baseboards, brand new staircase, and freshly painted. A one-bed finished basement with a cozy living area plus a charming wood-burning fireplace, and ample storage. Elegant stone driveway and a single attached garage provide plenty of parking. Just minutes to Yonge St, public transit, top-rated schools, Garnet Williams Community Center, parks, shopping, restaurants, and more! Don't miss this exceptional opportunity! (id:61215)
19 Roseland Drive
Toronto, Ontario
This fantastic 4-plex property in the highly desirable South Etobicoke area presents an exceptional income and investment opportunity. With a total gross income of $104,460, this property includes 6 fridges, 6 stoves, and 6 parking spots, offering added value and convenience for tenants. The building features 4 units, with 2 non-conforming units, allowing for future rental upside and potential for increased cash flow. Ideally located close to public transit and grocery stores, this property offers convenience for tenants while benefiting from strong demand for rental units in the area. This is a great opportunity to secure a reliable income stream while capitalizing on the area's growth. Don't miss out on this rare opportunity! **EXTRAS** 6 fridge, 6 Stoves (id:61215)
1101 - 220 Victoria Street
Toronto, Ontario
**Spectacular corner suite!! 2 baths! Plus parking!** Embrace downtown energy in this **seldom-available gem**at Opus at Pantages, **prime locale** delivers instant access to Eaton Centre, transit, St. Mike's/area medical centers, academic institutions, the business hub, and cultural attractions. The residence itself provides **clear, expansive urban outlooks** and is **overflowing with natural illumination* (id:61215)
612 Romaine Street
Peterborough, Ontario
Discover A Rare Gem At 612 Romaine StA Standout Investment Property Offering Over 4,500 Sq Ft Of Finished Space. This Versatile Home Features A Total Of 10 Bedrooms: 8 In The Main Area And An Additional 2-Bedroom Unit Above The Double Car Garage With In-Law Suite Potential. The Double Car Garage Can Be Rented For Extra Income. Inside, Enjoy An Expansive Family Kitchen Designed For Comfort And So Much More Room For Dining And Gatherings. The Oversized Living Room And Recreation Area, Create Perfect Spaces For Relaxation And Fun. With Five Baths, Ample Storage, And Well-Appointed Bedrooms Providing Privacy, This Versatile Layout Adds To The Home's Appeal. Located Conveniently Near Transit And Amenities, Residents Can Easily Access All Peterborough Offers. Currently In Use As A 10 Bedroom Student Rental With An Established Rental History, This Property Isn't Just A Home But A Lucrative Investment With Ongoing Revenue Potential. There's Also Exciting Potential For A Legal Accessory Apartment Above The Garage, With Initial Discussions Indicating Possible City ApprovalAn Opportunity To Significantly Boost Rental Income. Dont Miss This Exceptional Income Property! Schedule A Viewing Today And Take The First Step Toward A Smart, Profitable Investment. (id:61215)
15 Hawthorne Road
Cambridge, Ontario
Welcome to this rare and expansive 2,350 sq. ft. bungalow offering over 4,000 sq. ft. of total living space. Situated on a massive 90 x 145 ft. lot on a quiet, prestigious street, this home offers privacy, space, and upscale curb appeal. The freshly stamped concrete patio and beautiful landscaping set the tone as you enter a bright, open-concept main floor featuring a front living room with gas fireplace, a spacious dining area, and a great room with vaulted ceilings and skylights that walk out to a large deckperfect for entertaining with natural gas BBQ hookup and storage shed. The main level includes 4 bedrooms, including a luxurious primary suite with a 5+ piece ensuite, double full-body shower heads, makeup area, gas fireplace, vaulted ceilings, walk-in closet, and a private staircase leading to a lower-level retreat. Additional ground floor highlights include a family room and a sunroom, both ideal for gatherings or relaxation. Downstairs you'll find even more finished space, including a fifth bedroom, a 2-piece bath, laundry, storage, and a large rec room with a gas fireplaceplus a dedicated area currently used as a gym and sauna area with separate shower. Enjoy close proximity to top-rated schools, public transit, Highway 401, shopping, dining, and more. The backyard is ideal for entertaining or simply enjoying the peaceful setting. This is a truly unique opportunity to own a spacious, well-appointed home in a sought-after location. (id:61215)
B-208 - 710 Balm Beach Road E
Midland, Ontario
Welcome To Midland Town Centre. Units Are Available For Immediate Occupancy. This Upscale Master Planned Development Is Conveniently Located At Sundowner Rd & Balm Beach Rd E. Minutes From Georgian Bay Hospital. The Site Offers Multiple Entrances, Road Signage, And Ample Parking. This Site Features Retail, Medical, Professional Offices And A Designated Standalone Daycare Facility. Great Opportunity To Establish Your Business In This Modern Plaza. (id:61215)
15 Alcaine Court
Markham, Ontario
Stunning Executive Home in Prestigious 'Old Thornhill' with Modern Upgrades! This beautifully updated residence sits on a premium lot in a quiet cul-de-sac. The home boasts an eat-in kitchen with granite counters and stainless steel appliances, hardwood flooring in the living, dining, and family rooms, and a marble fireplace. The newly completed lower level features high-quality finishes, nanny's quarters, and a huge recreation room. A separate entrance to the basement offers rental income potential. Recent upgrades include a 2023 air conditioner, a 2017 sump pump, new windows, upgraded laundry flooring, and a 2011 roof. The stone-front exterior adds timeless curb appeal, while the premium-sized, south-facing backyard provides a mature, private setting with an oversized flagstone patio. Additional highlights include direct garage access and a serene, tree-lined lot. A perfect blend of elegance and functionality in a coveted location! (id:61215)
627 - 99 Eagle Rock Way
Vaughan, Ontario
Stylish and versatile 2+1 bedroom, 2 bathroom condo with floor-to-ceiling windows and a thoughtfully upgraded modern design. Features stone countertops, stainless steel appliances, and a full-size washer/dryer. The spacious 870 SF open-concept layout extends to an oversized balcony, perfect for outdoor relaxation. Ideally located next to Maple GO Station and just minutes from Hwy 400 and Vaughan Hospital. Close to parks, shops, and everyday conveniences. (id:61215)

