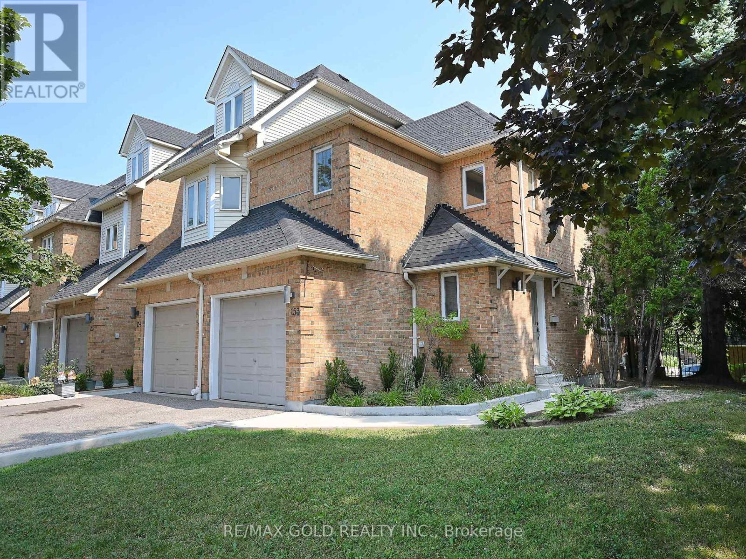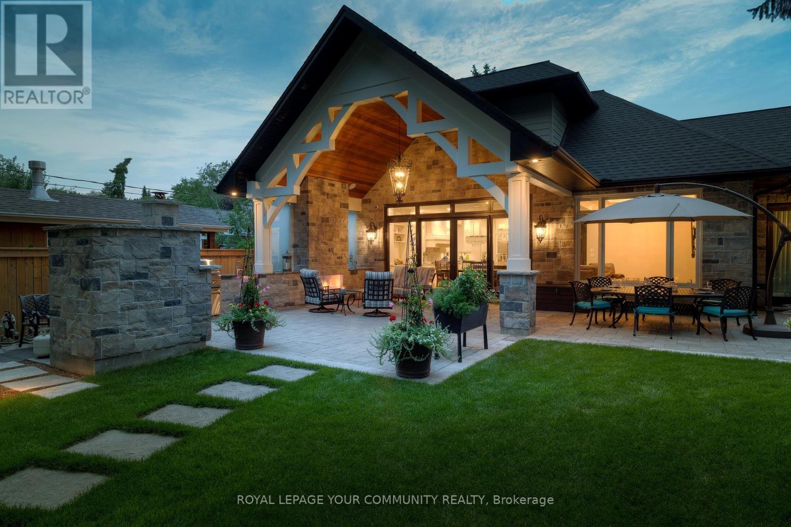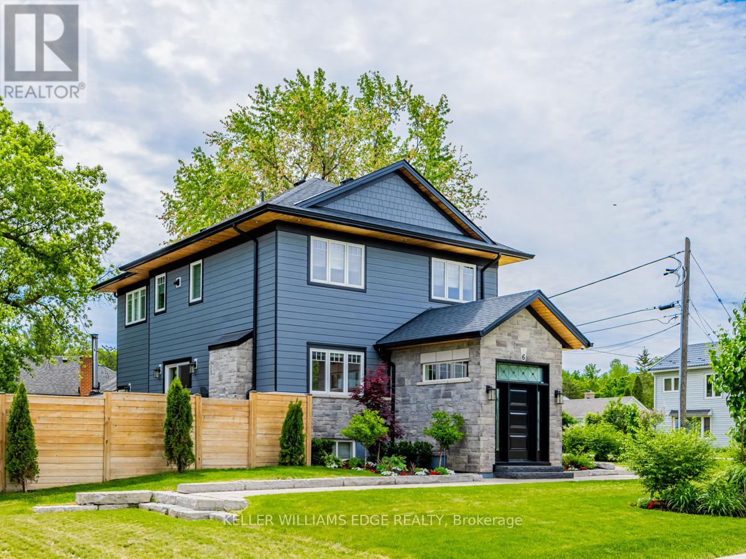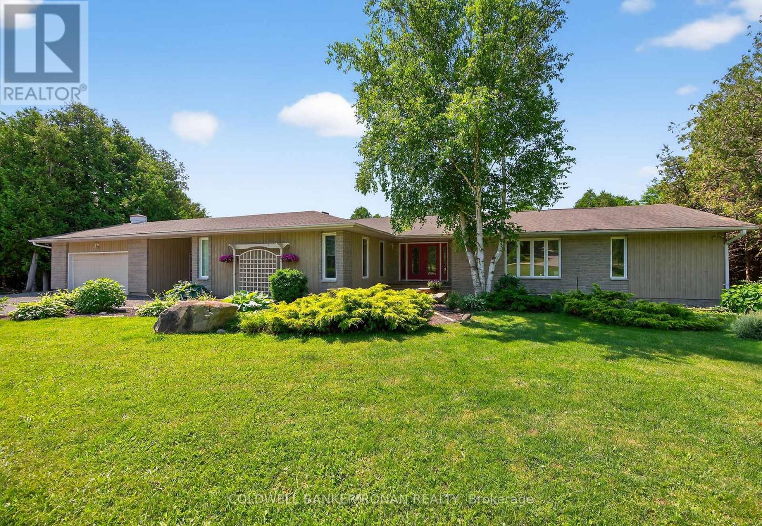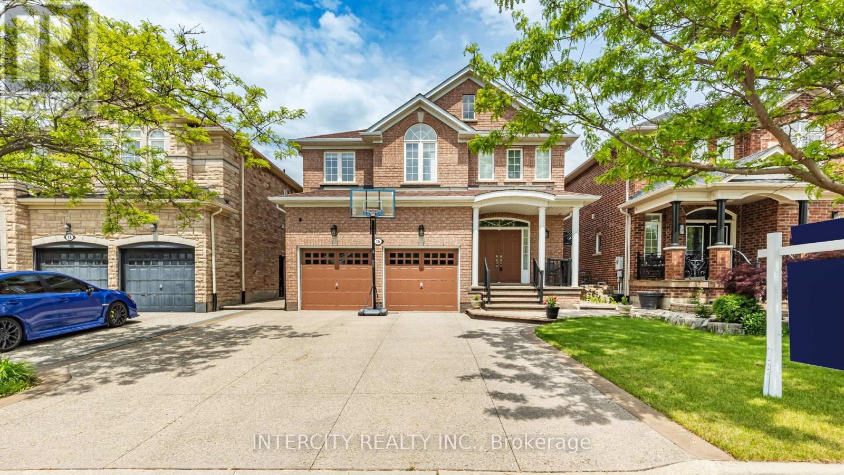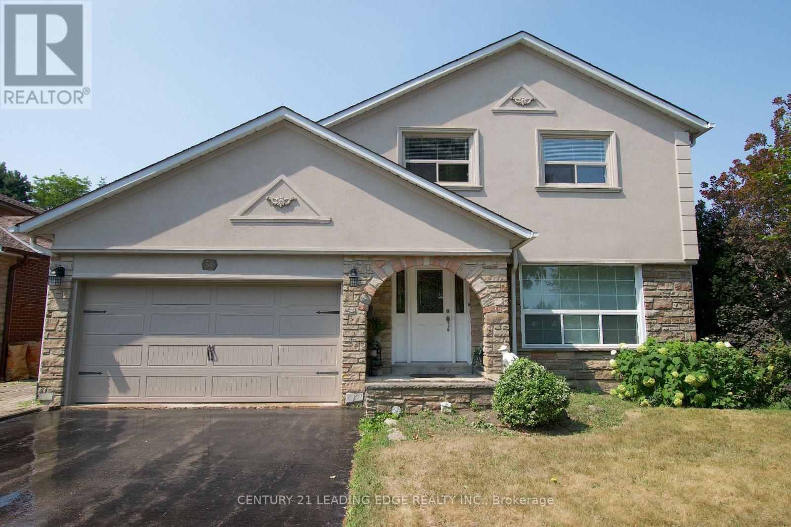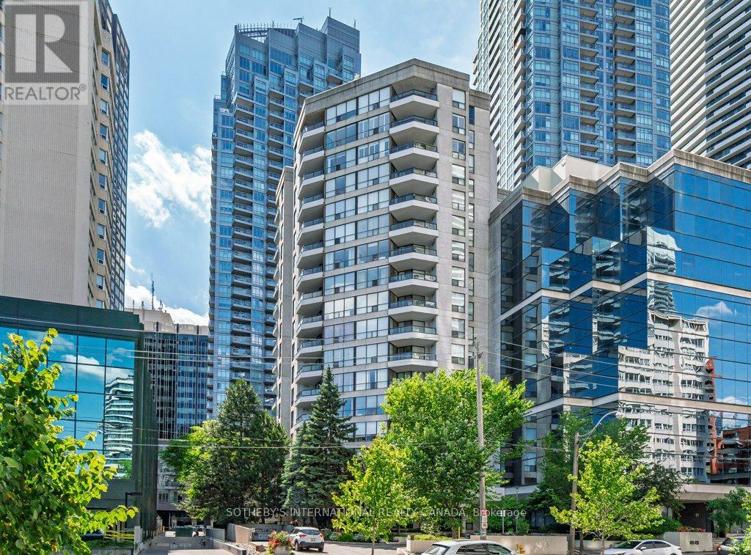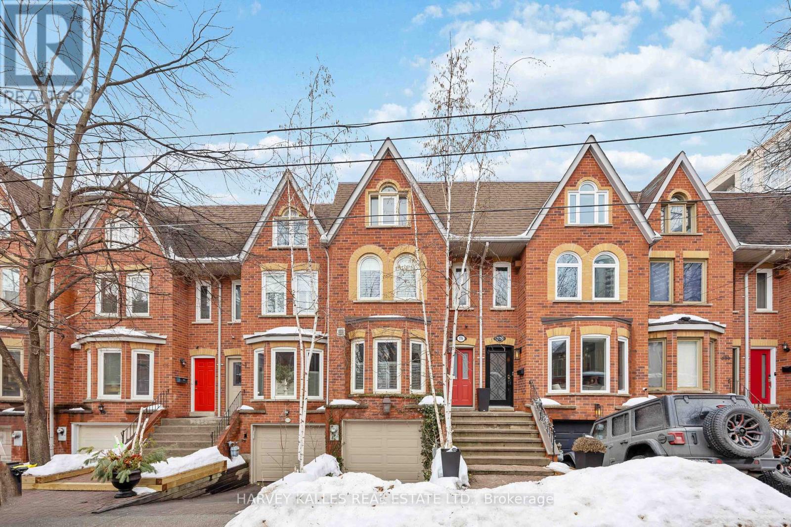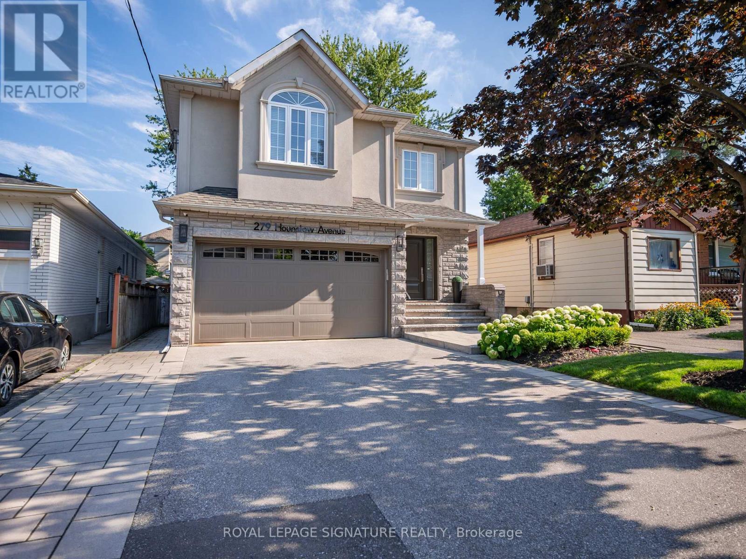Team Finora | Dan Kate and Jodie Finora | Niagara's Top Realtors | ReMax Niagara Realty Ltd.
Listings
153 - 99 Bristol Road E
Mississauga, Ontario
Exceptional Corner Unit in Prime Mississauga Location!Beautifully maintained and thoughtfully landscaped, this bright and spacious 3-bedroom, 3-bathroom corner unit offers the feel of a semi-detached home. Featuring a rare 3-car parking configuration, a finished recreational basement, and an open-concept kitchen, brand new laminate on the main floor, this home is designed for both comfort and functionality. Enjoy your own private patio backing onto the community pool perfect for relaxing or entertaining.Ideally situated within walking distance to elementary and high schools, parks, and key amenities. Just minutes to Highways 401, 403, and 410, Square One Shopping Centre, Heartland Town Centre, and numerous retail and dining options. Close to libraries, community and recreation centres, medical facilities, and a golf course.Located in a well-managed, family-friendly condo complex, with the upcoming Hurontario Light Rail Transit (LRT) just steps away, providing excellent transit access for daily commuters.A perfect combination of space, location, and lifestyle. Low monthly maintenance fee includes: Swimming pool facility Roof maintenance and Landscaping... (id:61215)
1551 Warland Road
Oakville, Ontario
Welcome to 1551 Warland Rd, a stunning custom-built bungaloft in the heart of highly sought-after South Oakville. Nestled just a 5-minute walk from Coronation Park and the serene shores of Lake Ontario, this exceptional residence offers over 5,700 square feet of meticulously finished living space, blending luxury, comfort, and modern convenience. Step inside to discover an inviting main floor where primary rooms exude elegance with coffered ceilings, expansive picture windows flooding the space with natural light, and rich hardwood flooring. The gourmet kitchen is a chefs dream, featuring top-of-the-line JennAir appliances, including dual dishwashers, a gas stove with a custom hoodfan, side-by-side fridge, built-in oven, and microwave. A butlers pantry and servery seamlessly connect the kitchen to the dining room, perfect for effortless entertaining. The bathrooms elevate luxury with quartz countertops, undermount sinks, sleek glass shower enclosures, and heated flooring for year-round comfort. The primary suite, conveniently located on the main level, offers a tranquil retreat with sophisticated finishes and ample space. Downstairs, the lower level impresses with a custom wet bar and wine room, ideal for hosting guests, alongside a dedicated exercise room for your wellness needs. Every detail has been thoughtfully designed to enhance your lifestyle. Step outside to the backyard oasis, where an outdoor patio steals the show with a custom pizza oven, built-in barbecue, and a covered area featuring a cozy fireplace perfect for al fresco dining or relaxing evenings under the stars. Located in one of Oakville's most desirable neighborhoods, this bungaloft combines timeless craftsmanship with modern amenities, all just steps from parks, lakefront trails, and the vibrant South Oakville community. (id:61215)
6 Credit Street
Halton Hills, Ontario
Welcome to this exceptional custom-built 2-storey home (2019), offering 2,680 sq. ft. of thoughtfully designed living space in the heart of the charming Hamlet of Glen Williams. With its open-concept layout and upscale finishes, the main floor features 9-ft ceilings, rich hardwood flooring, pot lights, a cozy gas fireplace, and a stylish powder room with premium upgrades. The chef-inspired kitchen showcases sleek porcelain countertops, a large center island, built-in storage, and stainless steel appliances perfect for both everyday living and entertaining. Step outside to a beautifully finished deck and stone patio, ideal for enjoying the outdoors in style. Upstairs, youll find four generously sized bedrooms, each with built-in organizers and blackout blinds, a convenient second-floor laundry room, a luxurious 5-piece ensuite in the primary suite, and an additional 3-piece bathroom. Situated in one of Georgetowns most sought-after enclaves, this home blends timeless elegance with modern comfort. A rare opportunity to live in Glen Williams dont miss it! (id:61215)
10 Margaret Avenue
Adjala-Tosorontio, Ontario
Welcome to this extraordinary custom bungalow, offering over 4,000 sq. ft. of beautifully finished living space designed for ultimate comfort, spaciousness and versatility. Nestled on a serene 1.49-acre lot in the highly sought-after Adjala-Tosorontio area, this property is perfect for multi-generational living or accommodating extended families. The main level features four generously sized bedrooms, a bright and open-concept living area and seamless indoor-outdoor flow. The walk-out basement is a complete living space on its own, with two additional bedrooms, a full kitchen, and a private entrance ideal for in-laws, guests, or potential income opportunities. Step outside and immerse yourself in the tranquility of nature with a lush, treed backdrop and a private above-ground pool, perfect for summer entertaining. This rare gem combines rural serenity with modern convenience a must-see for those seeking space, privacy, and versatility. (id:61215)
16 Venice Gate Drive
Vaughan, Ontario
Elegant Family Home in Vellore Village- 16 Venice Gate Dr. App. 4300 sq. ft. of luxurious living space in this impeccably maintained 4+2 beds, 5 baths home. This beautiful home offers 4 beds and 3 full baths on 2nd floor and finished 2 bedroom basement with one full bath and huge modern kitchen with side entrance has potential for rental income. Featuring an open-concept and practical layout with separate Living, Dining, Family Room and Den on the main floor. Throughout gleaming Hardwood floor & Pot lights on the main and 2nd floor, and a Huge Gourmet Kitchen with quartz countertop & backsplash with island . Concrete driveway with no sidewalk , total 6 car parking . Nicely finished backyard with beautiful exposed concrete which is perfect for your summer BBQ and family get together. This home blends style and comfort effortlessly. Ideally located near Canada's Wonderland, Vaughan Mills, HWY 400, transit, restaurants, shopping, and more. This gem in Vellore Village is a must-see! (id:61215)
59 Carisbrooke Circle
Aurora, Ontario
Located in the prestigious Belfontain Community! This stunning home offers luxury living at its finest, with approximately 4,600 sq. ft. of beautifully finished space. Designed with exceptional attention to detail, the residence features soaring 10-foot ceilings and an open-concept layout, enhanced by elegant crown moulding throughout. The custom gourmet kitchen is a chefs dream, complete with built-in appliances, a large center island, granite countertops, and a convenient butlers pantry. The primary bedroom retreat boasts a lavish 5-piece ensuite, offering the ultimate in comfort and privacy. Enjoy breathtaking panoramic views from every angle, along with meticulously landscaped grounds, a custom stone driveway, and a spacious custom deck perfect for entertaining. Additional highlights include a 3-car tandem garage, a wrought-iron fenced yard, and a full unfinished basement with endless potential for customization. (id:61215)
305 - 4062 Lawrence Avenue E
Toronto, Ontario
Nicely renovated 2-storey, 1198 sq ft condo at the Hyland. This 2 bedroom and 1 bath features a new kitchen. Bright and spacious unit with lots of natural light. Large balcony. 1 parking and 1 locker included. (id:61215)
54 Avonwick Gate
Toronto, Ontario
Spacious & Elegant Family Home in Parkwoods-Don Mills! Nestled in the sought-after Parkwoods neighborhood, this stately 4+1 bedroom, 3-bath detached home offers 3,000 sq. ft. of total living space on a 50 x 140 lot. With a double-car garage, a fully fenced oversized backyard, and a covered stone patio perfect for enjoying sunset views, this home is designed for both comfort and elegance. Inside, hardwood and ceramic flooring flow throughout, complemented by modern lighting, new window treatments, and fresh paint. The updated kitchen boasts sleek black-finished appliances, including a fridge, stove, and dishwasher. Perfect for entertaining, the spacious living and dining rooms seamlessly connect, while the huge family room featuring a wood-burning fireplace and a walkout to the backyard adds warmth and charm. Located in a mature, family-friendly neighbourhood, this home is within walking distance of top-rated schools (Public, Catholic, French Immersion, Private, and I.B.), as well as parks, nature trails, a community centre, a tennis club, and shopping plazas/malls. Minutes from the DVP, 401, 404, and the TTC, makes commuting very convenient. If your family is looking for space to grow, create lasting memories, and enjoy a vibrant community, this well-built and well-loved home is for you! (id:61215)
1105 - 30 Holly Street
Toronto, Ontario
30 Holly Street is A boutique building of only 96 units and the best kept secret at Yonge & Eglinton. Suite 1105 was designed to take advantage of ambient light from the west exposure. With 1,142 square feet of living space, Suite 1105 is a perfect canvas for your design aspirations. This is your opportunity to create a space that is truly yours. Priced at just $568 per square foot, imagine the possibilities. Open Living & Dining Area. A Solarium that can double as your home office. A Breakfast Area filled with ambient light. A large Primary Bedroom with 4-piece Suite. A generous 2nd bedroom of over 125 square feet. A full 4-piece 2nd bathroom. And, an actual Laundry Room. Amenities include a 24/7 Concierge to receive your packages; well-equipped Fitness Room; Media Room; Event Space with Catering Kitchenette; Roof-Top Garden; and Free Visitor Parking. *Maintenance fee includes Rogers Internet & Cable TV Package*. Please note: 30 Holly Street has a "No Pets" regulation. (id:61215)
576 Ontario Street
Toronto, Ontario
Spacious Victorian Townhouse in the Heart of Cabbagetown - 4 Bedrooms, 3 Bathrooms, 2,300 + sq ft ** Step into timeless elegance with this beautifully restored and fully furnished 4 - bedroom 3-bathroom Victoria townhouse nestled in the vibrant and historic Cabbagetown neighborhood. Spanning approximately 2,300 sq feet this spacious home effortlessly combines classic charm with modern comfort, perfect for families, professionals, or anyone seeking a sophisticated urban lifestyle. Inside, you'll be greeted by high ceilings, hardwood floors, and intricate details that blend seamlessly with contemporary upgrades. The sun-drenched living areas provide an inviting atmosphere for relaxing or entertaining. A gourmet kitchen features stainless steel appliances, ample storage and a cozy breakfast counter. Upstairs, you'll find four generous bedrooms, including a primary suite with a walk-in closet and a luxurious en-suite bathroom. The additional bathrooms are tastefully appointed to serve both family and guests alike. Outside enjoy a low maintenance beautifully landscaped backyard oasis, perfect for outdoor gatherings or quiet moments. Located steps from Riverdale Farm, charming shops, cafes, and some of Toronto's best restaurants, this home is a rare gem offering a blend of urban convenience and Victorian elegance. Don't miss your change to call this exceptional Cabbagetown residence home. (id:61215)
1753 - 25 Viking Lane
Toronto, Ontario
Welcome to this stylish 2-bedroom, 2-bathroom condo in the prestigious Nuvo Tridel building, offering a functional split-bedroom layout with 843 sq. ft. of well-appointed living space. Freshly painted and newly upgraded with modern vinyl flooring throughout, this carpet-free unit is move-in ready. Enjoy a worry-free lifestyle with all utilities included in the maintenance fee (except hydro). One underground parking spot is included conveniently located near the entrance.The open-concept living and dining area flows seamlessly to a private balcony with breathtaking southeast views of downtown Toronto, Lake Ontario, and the CN Tower. The kitchen features granite countertops, sleek appliances (2024 Refrigerator, 2022 Stove) , and plenty of cabinetry perfect for entertaining or everyday living.The spacious primary bedroom includes a 3-piece ensuite and a large walk-in closet. The second bedroom offers a double-door closet, large windows, and easy access to a 3-piece bath. Additional conveniences include in-suite front-load laundry and ample storage.This prime location is just steps from Kipling TTC, GO Transit, and Mississauga Transit, and only 20 minutes to Pearson Airport via the Airport Express Bus. Easy access to Highways 401, 427, and QEW.You're also close to Sherway Gardens, IKEA, Costco, and a wide selection of shops, banks, andrestaurants.Enjoy 5-star amenities: indoor pool, whirlpool, saunas, fully equipped gym, aerobics studio, party room with bar/kitchen, lounge with fireplace, virtual golf, game room, billiards, movie theatre, library, guest suites, visitor parking, bike storage, and a 600+ sq. ft. terrace with BBQs. A 24/7 concierge and on-site property manager provide peace of mind.Dont miss this incredible opportunity to own a luxurious condo in one of Etobicokes most connected communities. (id:61215)
Bsmt - 279 Hounslow Avenue
Toronto, Ontario
Modern & Private & Safe 1 Bdrm Apartment* New Basement Apartment *Sleek White new kitchen with Quartz Countertop and Backsplash* Newer Laminate floors* Freshly painted* New Bathroom With Shower/Glass Enclosure/Modern Cabinet* Laundry* Parking Available* Location! Location! 50 m to Bus Yonge/Sheppard Subway Station*Amazing Infrastructure @your Doors: Public Transit, Shopping, Theatres, Recreational Facilities, Parks, Restaurants & Much More****Apartment can be leased furnished***** (id:61215)

