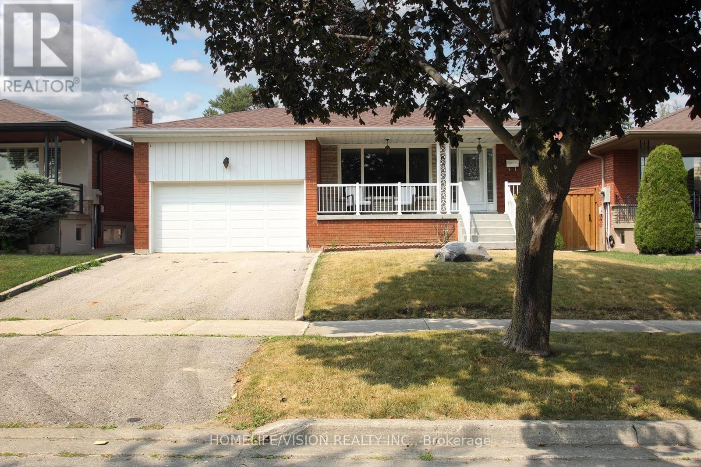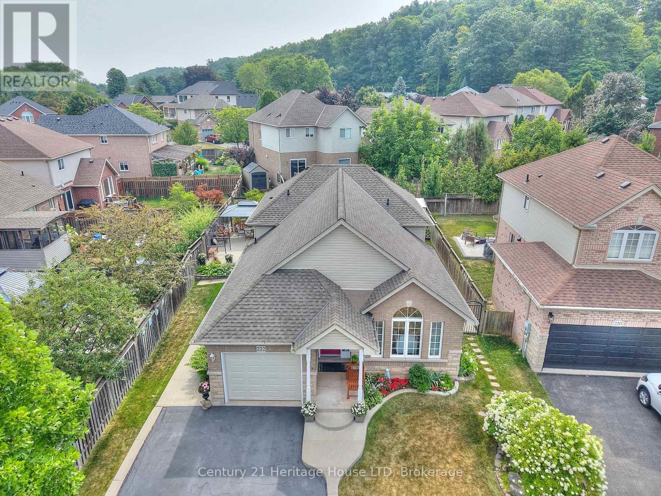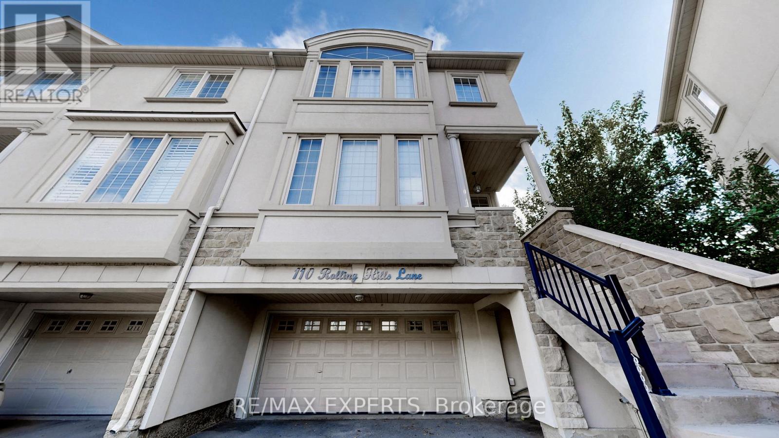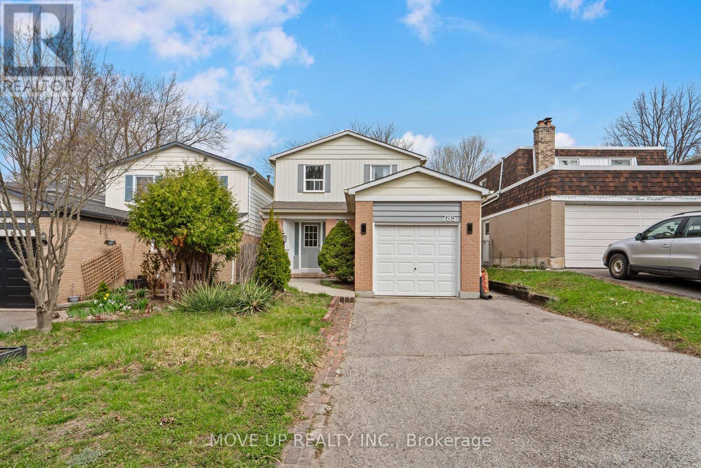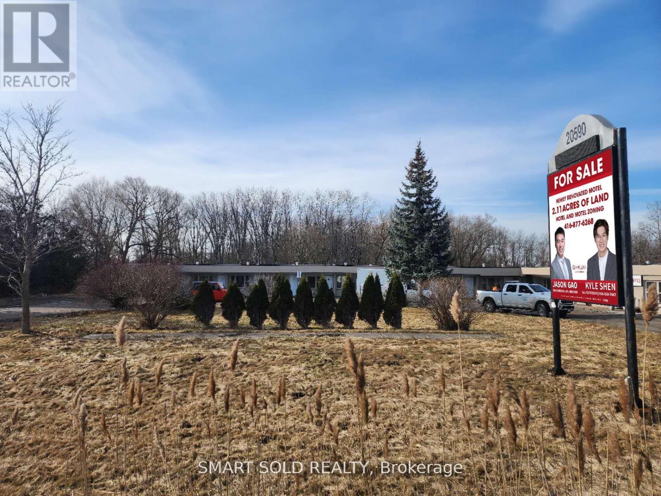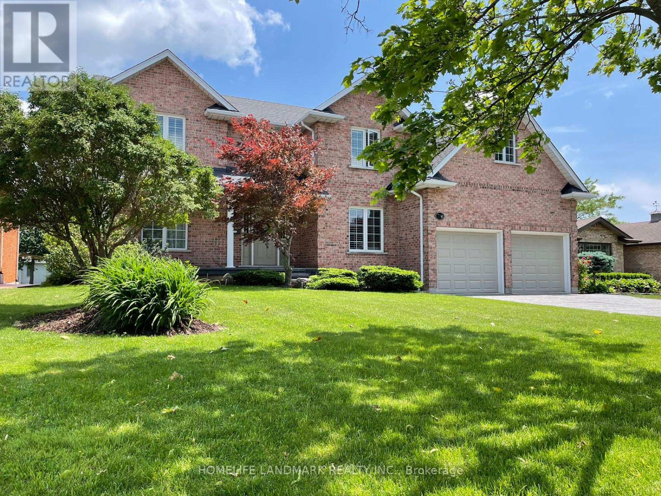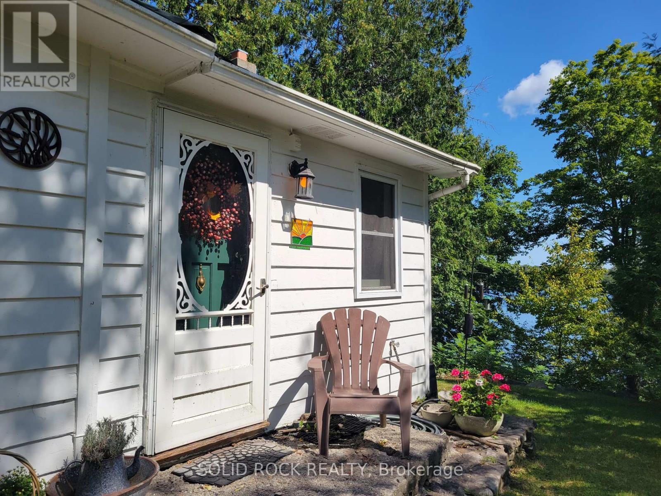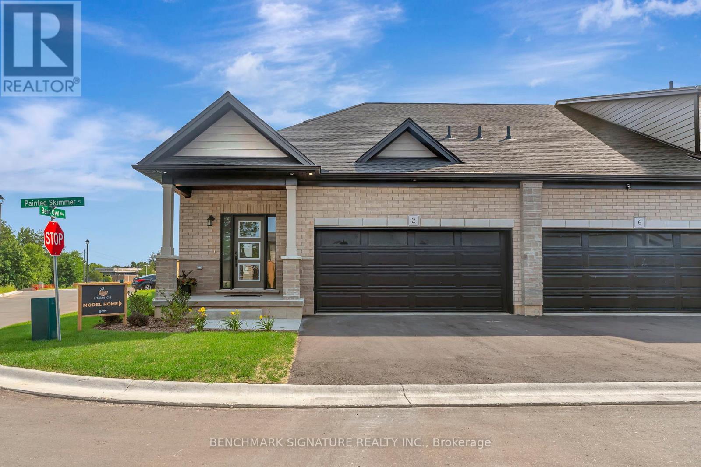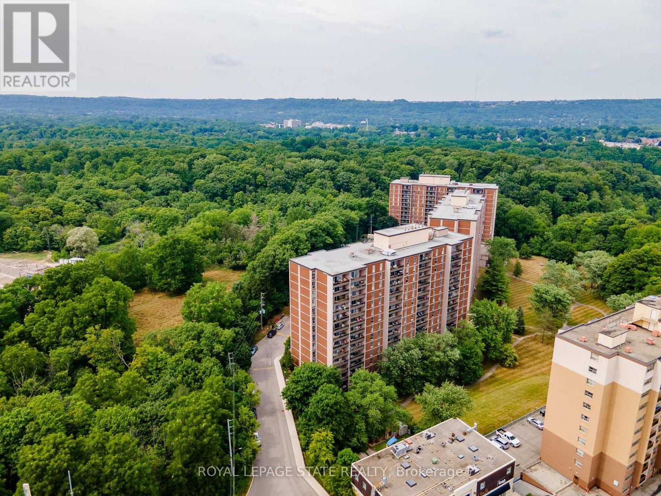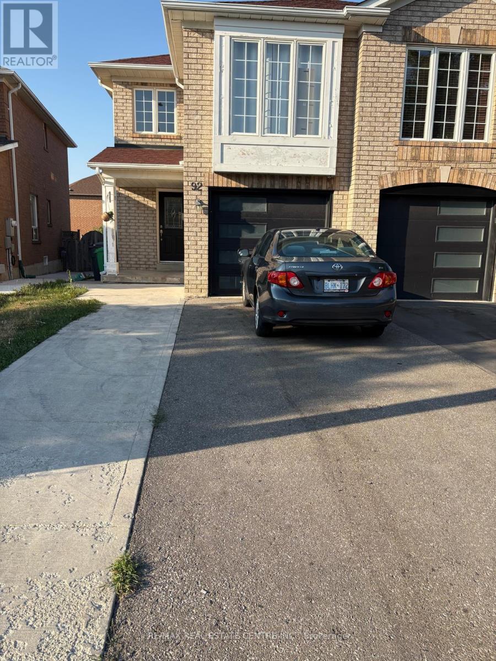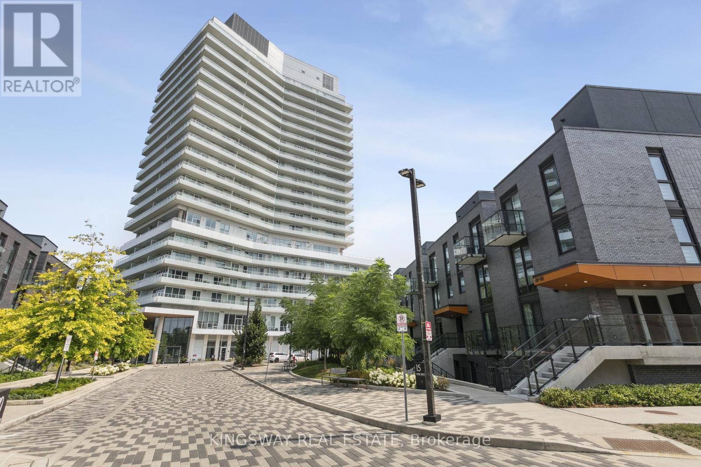Team Finora | Dan Kate and Jodie Finora | Niagara's Top Realtors | ReMax Niagara Realty Ltd.
Listings
183 Woodland Drive
Wasaga Beach, Ontario
Top 5 Reasons You Will Love This Home: 1) Experience tranquil riverside living with 55' of direct frontage on the scenic Nottawasaga River, set on a deep, 290' treed lot, along with a private 5x20 dock, ideal for kayaking, paddleboarding, or casting a line, with Georgian Bay just moments away 2) This newly built custom home is a visual standout from the moment you arrive, featuring soaring 19' ceilings, oversized windows with views of the river and forest, and a striking wood staircase with glass railing creating an unforgettable entrance, along with a double garage and spacious driveway combining convenience with serious curb appeal 3) Designed to impress, the chefs kitchen offers ceiling-height cabinetry, quartz counters, under-cabinet lighting, thoughtful extras like built-in spice racks and garbage organizers, a large island with a built-in cooktop, premium built-in appliances, a coffee station, beverage fridge, and walk-in pantry complete the perfect space for gatherings of any size 4) Enjoy seamless indoor-outdoor living with double 12'x8' patio doors opening onto a glass-railed deck nestled among mature trees, along with a cozy stone gas fireplace, private home office, elegant powder room with heated floors, a practical mudroom, and engineered hardwood flowing throughout the main and upper levels for a cohesive upscale feel 5) The primary suite presents tray ceilings and a luxurious 5-piece ensuite with heated floors, rainfall shower with body jets, soaker tub, smart toilet, and smart mirror, alongside two additional upper level bedrooms, each featuring their own private ensuites, and a finished basement adding more versatility with two bedrooms, a kitchenette, gym/recreation space, and a 5-piece steam shower spa bathroom, with heated floors, for the ultimate in comfort and relaxation. 3,279 above grade sq.ft. plus a finished basement. (id:61215)
64 Orangewood Crescent
Toronto, Ontario
Welcome to 64 Orangewood Crescent, a beautifully maintained 3-bedroom bungalow in Scarboroughs highly desirable Bridlewood community. This bright and spacious home offers over 2,600 sq. ft. of finished living space, combining comfort, functionality, and incredible flexibility for a variety of family lifestyles.The main level features a sun-filled open-concept living and dining area with hardwood floors and large picture windows overlooking mature trees, creating a warm and inviting atmosphere. The kitchen, located at the front of the home, provides ample cabinetry, generous counter space, and oversized windows that fill the space with natural light, perfect for casual meals and family gatherings. Three comfortable bedrooms with hardwood flooring and a 4-piece bath complete the main level.The fully finished lower level, accessible via a separate side entrance or from the main floor, offers outstanding in-law or income potential. This space includes bright above-grade windows, a large multipurpose recreation area, a 3-piece bath with a stand-up shower, an extra-large laundry room, and a cold room for additional storage. The thoughtful layout provides an excellent opportunity for multi-generational living, extended family use, or a future rental setup. Outside, the home offers a private fenced yard ideal for outdoor enjoyment, family barbecues, and relaxed evenings. A covered front veranda adds charm and a welcoming touch. Situated on a quiet crescent in a family-friendly neighbourhood, this property is conveniently close to schools, parks, public transit, shopping, and major highways, offering both tranquility and accessibility. A wonderful opportunity to own a spacious, versatile, and well-cared-for bungalow in one of Scarboroughs most established and desirable communities. (id:61215)
222 Dorchester Drive
Grimsby, Ontario
Welcome to 222 Dorchester Drive, a beautifully maintained 3+1 bedroom, 2 bathroom backsplit in highly desirable Dorchester Estates, perfectly situated near the stunning Niagara Escarpment. Boasting over 1,900 sq. ft. of finished living space, this home blends comfort, functionality, and versatility, offering a layout ideal for families, multi-generational living, or even rental potential. Step inside to bright, thoughtfully designed living areas. Vaulted ceilings on the main floor enhance the homes open feel, filling the space with natural light and creating an airy, welcoming atmosphere. The kitchen features cabinetry with under-cabinet lighting and pull-out drawers for storage. The spacious primary bedroom enjoys convenient ensuite privilege. The lower level hosts a fourth bedroom and second full bathroom, creating an ideal in-law suite. A separate side entrance from the kitchen provides easy access to the side yard or leads directly to this level, where a cozy gas fireplace adds warmth.Throughout the home, you'll find ample storage.The basement offers a full wall of built-in cabinetry. The fully fenced backyard is a peaceful retreat, showcasing a metal gazebo, beautiful perennial gardens, and attractive concrete work that enhances both style and function. The property also offers a single-car attached garage and driveway parking for up to four vehicles, along with a full list of included appliances: fridge, stove, gas barbecue, washer, dryer, and dishwasher - adding to its convenience and value. Nestled in the prestigious Dorchester Estates community, this home is surrounded by elegant properties and mature landscaping, offering a refined yet welcoming setting. Located just minutes from shopping, dining, entertainment, marinas, and the shores of Lake Ontario, this home offers easy QEW access for commuters and is only moments from the Niagara Wine Route, Bruce Trail, and scenic Escarpment trails - perfectly combining prestige, recreation, and convenience. (id:61215)
110 Rolling Hills Lane W
Caledon, Ontario
Stunning Executive End Unit Ravine Townhouse. Fully Furnished. Nearly 3000 sqft of Executive living space. Short Term Lease Available. 3 Bedrooms, 4 Baths, Large Primary bedroon with 5 Pc Ensuite overlooking Ravine and Valley. Enjoy Hot Tub overlooking the ravine. 9 foot ceilings, Hardwood floor throughout, Crown mouldings, 2 Car Garage with 4 car parking on driveway. Won't disappoint, this is the largest townhome in this 31 high end townhomes complex on a dead end street. Short Term Available (id:61215)
785 Pam Crescent
Newmarket, Ontario
Stunning Detached Family Home in Newmarket - Move-In Ready!**Discover your dream home in this beautifully updated 3-bedroom, 2-bathroom detached house, perfectly situated in a welcoming family-friendly neighborhood. This turn-key property boasts a private backyard, ideal for entertaining or enjoying quiet moments in the sun.**Key Features:**- **Spacious Living:** Enjoy an open-concept layout with a sunken living area and a seamless flow between the living and family rooms, perfect for family gatherings.- **Modern Kitchen:** The stylish kitchen features an elegant countertop and a functional island (quartz), making it a chef's delight.- **Comfortable Bedrooms:** Three generously sized bedrooms, including a large primary suite, provide ample space for rest. A versatile 4th bedroom or den in the finished walk-out basement adds extra flexibility.- **Outdoor Oasis:** Step out onto your deck from the family room and enjoy views of the fenced backyard, perfect for kids and pets to play safely.**Recent Upgrades:**- New laminate flooring throughout the home- Freshly painted interiors- Upgraded hardwood stairs**Prime Location:** This home is conveniently located near major highways, GO Train access, public transportation, Southlake Hospital, Upper Canada Mall, and various amenities, making it an ideal choice for commuters and families alike.Don't miss the chance to own this spectacular home that truly has it all. Schedule your private showing today and experience the charm and comfort of this Newmarket gem!! (id:61215)
20590 Hwy 11
King, Ontario
NEW PRICE! Attention Investors And Developers. Rarely Found 2.11 Acres Of Land On Hwy 11 W. Broad Commercial Zoning available, including but not limited to Hotel, Motel, Automobile sales and service, Self-storage, Restaurant, Retail and Agriculture-related!!! Ideal For Almost Any Kinds Of Business! Existing 15 Motel rooms newly renovated and ready for running business. Steps To Fast Growing/Developing Bradford & New Few Hundred Acres Development At Bathurst & Yonge. Mins Drive To Bradford Go, 5 Mins Drive To East Gwillimbury Center. Surrounded By Local Residential Areas With Rapid Increased Population. **EXTRAS** Commercial Uses permitted: including but not limited to Motel, Hotel, Automobile sales and service, Self-storage, Restaurant, Retail and Agriculture-related!!! (id:61215)
7751 South Wood Drive
Niagara Falls, Ontario
Welcome to this exquisite all brick 2 storey, 3 Bedroom, 3 Bathroom, 2650+ sq ft home in the sought-after area of prestigious Mount Carmel Community of Niafara Falls. This property benefits from mature landscaping, surrounded by well-maintained homes and quiet streets, making it an ideal choice for those seeking a peaceful yet well-connected lifestyle. Featuring higher end finishes throughout with hardwood floors, oak stairs, gas fireplace, maple kitchen with granite and stainless appliances, covered concrete rear patio, stamped concrete driveway and walkways. Home is equipped with home security system, lawn irrigation system, central vacuum, garage door openers included. Enjoy your private backyard and close accessibility to parks, QEW highway access and shopping centers. 10 mins to Niagara Falls Tourist Area. The second level is with the Potential to add a Fourth bedroom and build over the garage. The registrant is the seller. (id:61215)
50 Canal Road
Trent Hills, Ontario
Nature Lovers Dream! Waterfront Cottage on Lake Seymour (Trent-Severn Waterway). Minutes from Campbellford, this charming updated waterfront cottage offers a rare combination of comfort, privacy, and endless outdoor adventure along the renowned Trent-Severn Canal System, a 386 km waterway connecting Lake Ontario to Lake Huron. Perfect for avid boaters, anglers, and anyone seeking peace in a natural setting. Property Highlights: Direct Waterfront Access. Enjoy boating, fishing, kayaking, or swimming right from your property, at nearby Healey Falls, or the Crowe River Conservation Area. Shoreline Hydro Power to the pump house and well house. Recent Updates: Freshly painted inside and out (2022). Modern Mechanical Systems: New water filtration system (Viqua + UV, 2023), propane forced-air furnace, propane fireplace, and hot water tank (2018). Cozy Comfort Vermont Castings wood fireplace for warm winter nights. New roofs on both cottage and cabin (2018). Spacious Bonus Cabin 21.4' x 10.9', perfect as a studio, guest space, workshop, or potential garage. Year-Round Access Municipal road with garbage/recycling pickup, snow plowing, and mail delivery. Licensed land from Parks Canada (Crown Land) License Fee: $962.54/month (quarterly or annual payment options). Realty Taxes: $154.25/month. High-speed internet available (Bell, Rogers & others). Location Perks: Minutes from Campbellford - Doohers Award-Winning Bakery, Ferris Provincial Park & Suspension Bridge, Bowling alley, movie theatre, local shops & restaurants, Campbellford Hospital. Only 2 hours from Toronto or Ottawa, 40 minutes to the 401 or Hwy 35/115. Part of the Trent-Severn Trail Towns a hub for outdoor exploration year-round. Why settle for a trailer park when you can enjoy your own private, full-sized lot? Whether its quiet mornings on the water or making memories with family, this property delivers. Ready for you to Enjoy Your Cottage Lifestyle Starting Now! Possible financing options available (id:61215)
2 Painted Skimmer Place
Norfolk, Ontario
Welcome to Norfolk County's first and only Net Zero subdivision built by multi year CHBA awards finalist builder Sinclair Homes. Enjoy higher levels of comfort, better indoor air quality, and extremely minimal utility bills with Solar Panels generating the electricity needed to run the home year round. 2 inches of sprayfoam insulation underneath slab helps prevent cold feet in the basement. Perfect for retirees on fixed income looking to have predictable budgets and downsizing into a home with main floor living in mind. The homes will be luxurious with stone countertops throughout, high end kitchen aid appliances included, built in pantry, kitchen island, LVP flooring in the living areas, and oversized garage space . Lookout basement allows for lots of bright light to come through. This is a builder model home and is chalked full of upgrades. Dont miss out! Located close to many amenities in town including groceries, Walmart, shoppers drug mart, restaurants and more. Also only 15 minutes away from Port Dover where beautiful beaches await. (id:61215)
707 - 1964 Main Street W
Hamilton, Ontario
This bright and spacious 3-bedroom, 1.5-bathroom home offers captivating forest views, providing a peaceful retreat from city life. Inside, the functional layout is perfect for both everyday living and entertaining, with large windows that fill the space with natural light. Step outside to a large private balcony, ideal for morning coffee or unwinding while enjoying the serene backdrop of mature trees. Residents enjoy an impressive list of amenities, including an indoor swimming pool, relaxing sauna, games room, laundry facilities, and a fully equipped gym with cardio machines overlooking the forest. A party room is also available for hosting special gatherings. Ideally located close to McMaster University, McMaster Hospital, shopping, schools, transit, and nature trails, this property offers the best of both worlds comfort and convenience in a scenic setting. (id:61215)
92 Whiteface Crescent
Brampton, Ontario
Well Kept Semi On A Quite Cres In The High Demand Area Of Fletcher's Meadow. Amazingly Practical Layout .Liv/Din Comb, Sep Brand New Legal Basement Separate Entrance, Good Size Kitchen, Eating Area W/O Huge Backyard. Master W/4 Pc En Suite, His/Her Closets. All Good Sized Sunlit Bedrooms & Hallway With Dark Hardwood Floors. (id:61215)
604 - 20 Brin Drive
Toronto, Ontario
Welcome to Kingsway by the River! Private Enclave Surrounded by Nature. Experience the best of both worlds in this bright and spacious 831 Sq Ft 2 Bed- 2 Bath Corner Unit offering floor to ceiling breathtaking views of the Humber River and Lambton Golf Course. Step onto your oversized Wrap Around 315 Sq Ft balcony, finished with premium composite decking perfect for quiet mornings or unwinding at sunset. Inside, enjoy a smart open-concept layout featuring floor-to-ceiling windows, 9-foot smooth ceilings, and wide plank flooring. The modern kitchen is equipped with sleek quartz countertops, built-in full size stainless steel appliances, and a large island with additional storage ideal for entertaining or everyday living.The primary bedroom boasts a private 3 Piece ensuite bath and floor to ceiling corner windows. Immaculately maintained and move-in ready. 1 Premium Parking Spot & Locker. Enjoy resort-style amenities including a fitness centre, party room, 7th-floor rooftop terrace with BBQs, guest suite, and more. Located in a prime pocket of Etobicoke, surrounded by top-rated schools, scenic walking trails, boutique shops, dining, and just steps from the new Marche Leos Market this is a fantastic opportunity in a coveted community. Also offered for sale. (id:61215)


