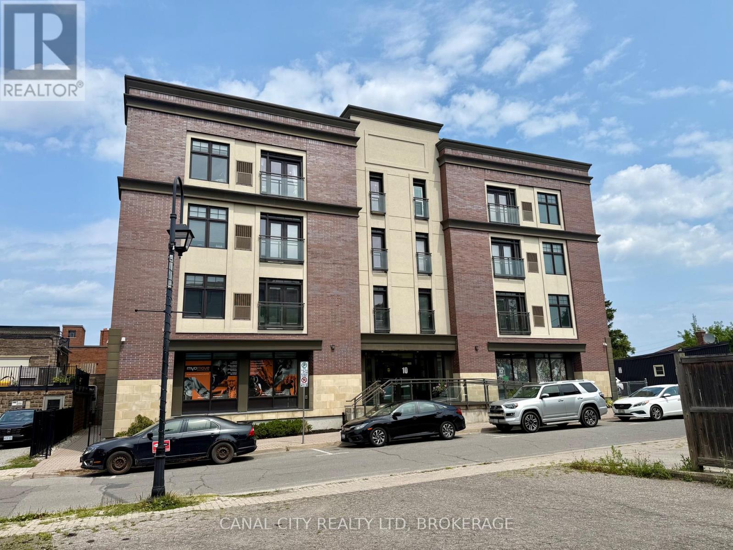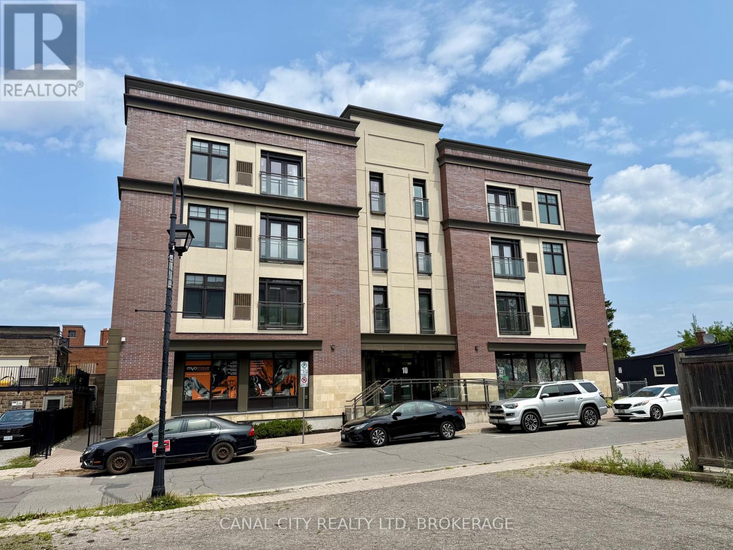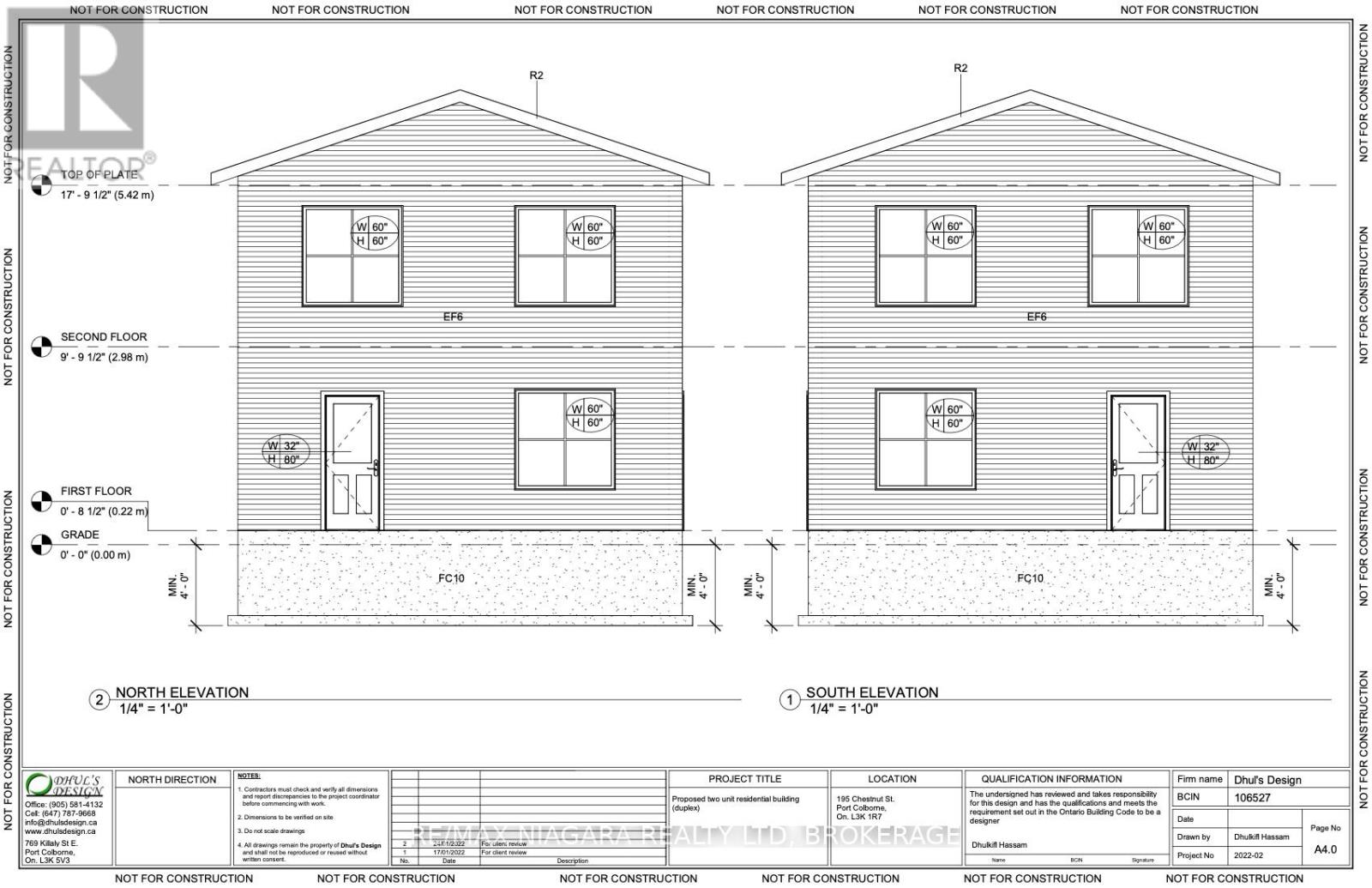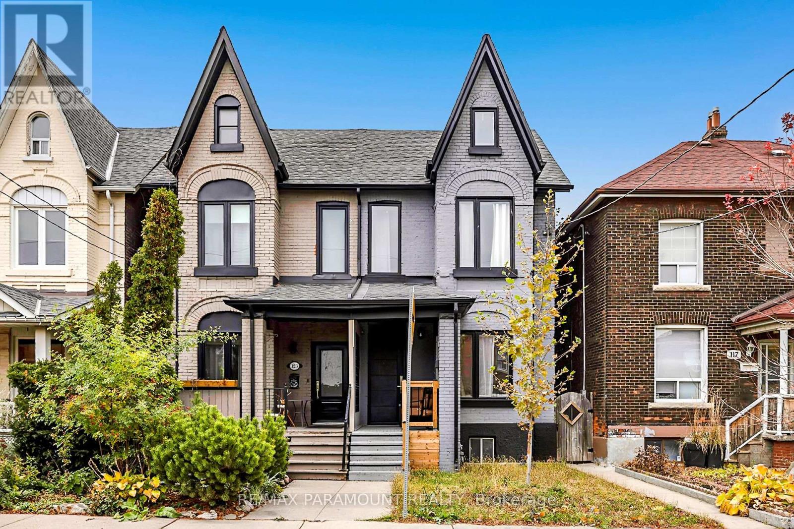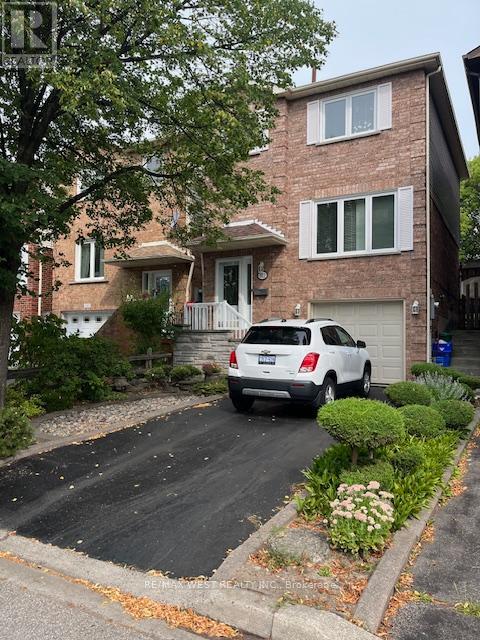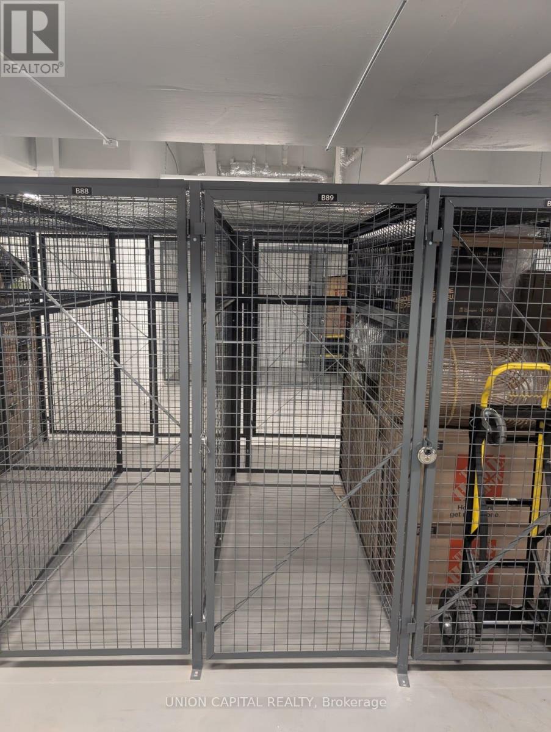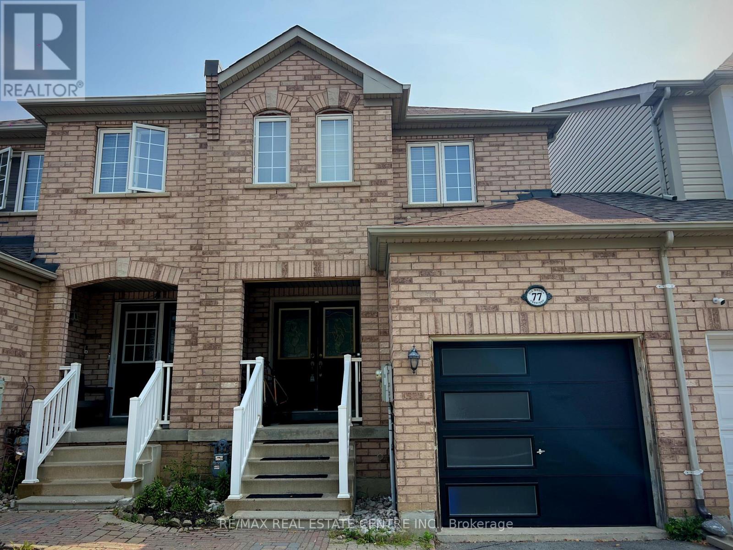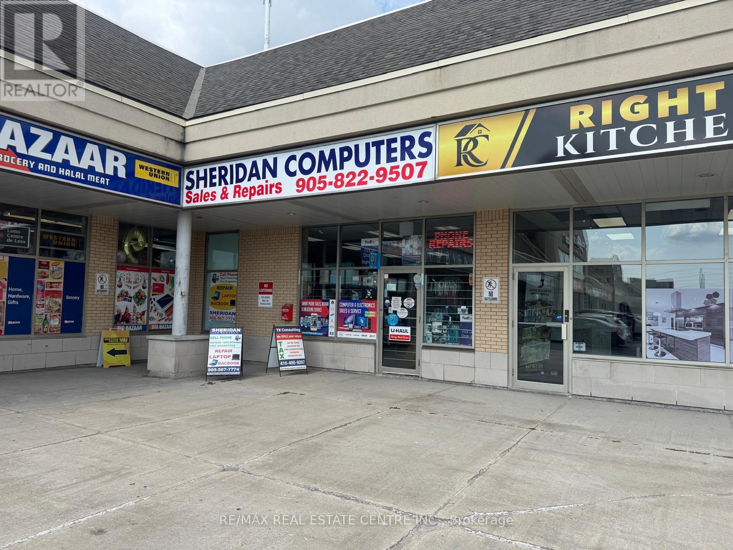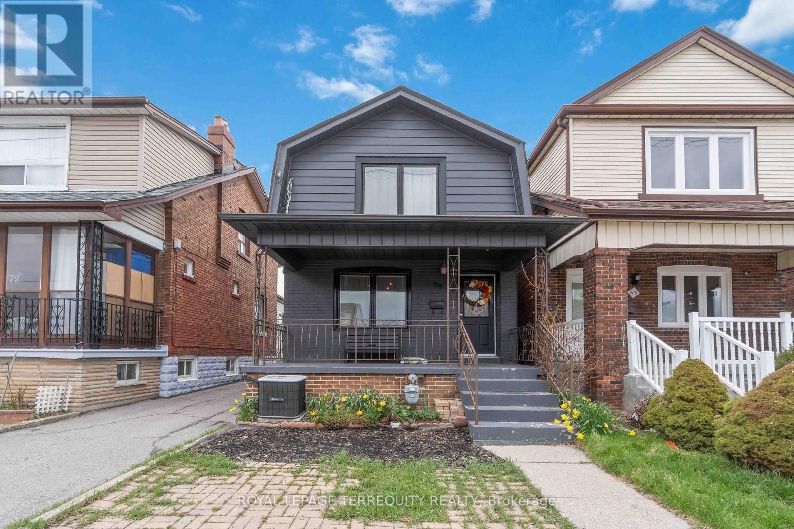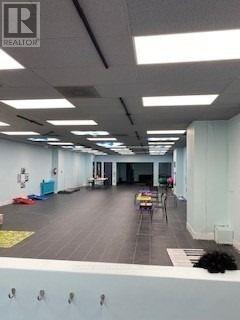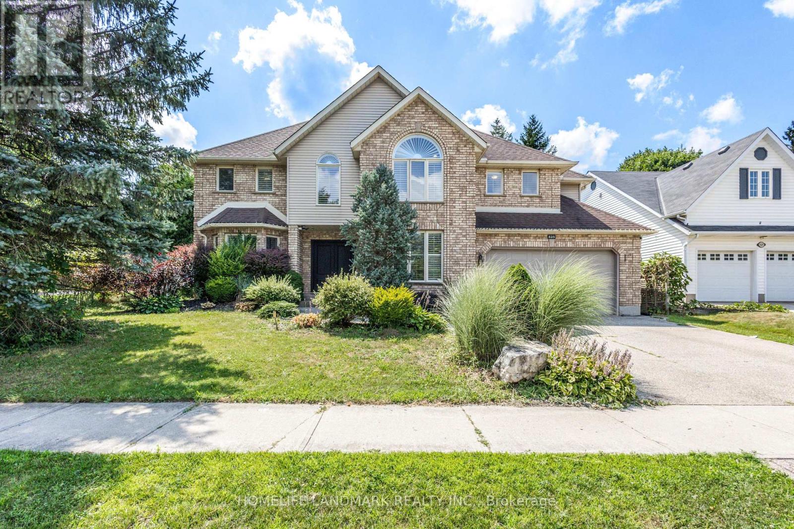Team Finora | Dan Kate and Jodie Finora | Niagara's Top Realtors | ReMax Niagara Realty Ltd.
Listings
104 - 10 Albert Street E
Thorold, Ontario
Newer building known as "The Albert", located in the revitalized Historic Downtown Thorold. Great unit for retail, medical or professional office. Close to shopping, public transit and all amenities. Easy access to Hwys 58 and 406. Two more units also available to rent. Currently, this space is comprised of three combined units as the current tenant required the entire footprint. Unit 106 1138 sq. ft. Unit 105 2410 sq. ft. Landlord is open to offering a better rate for a tenant interested in the entire footprint. TMI is 8.00 per sq. ft. which is approximate. Tenant pays hydro and gas. Water is included. (id:61215)
106 - 10 Albert Street E
Thorold, Ontario
Newer building known as "The Albert", located in the revitalized Historic Downtown Thorold. Very bright professional office space. Great unit for retail, medical, or professional office. Close to shopping, public transit and all amenities. Easy access to Hwys 58 and 406. Two more units also available to rent. Currently, this space is comprised of three combined units as the current tenant required the entire footprint. Unit 105 2410 sq. ft. Unit 104 740 sq. ft. Landlord is open to offering a better rate for a tenant interested in the entire footprint. TMI is $ 8.00 per sq. foot. (Estimate). Tenant pays hydro and gas. Water is included. (id:61215)
106 Chestnut Street
Port Colborne, Ontario
Start building today on this cost-effective lot! Included are a site servicing and grading plan, along with nearly finalized architectural plans for a back-to-back duplex. Essential services are readily accessible at the street. Enjoy the convenience of being close to Nickel Beach, Sugarloaf Marina, premier golf courses, shopping centers, schools, and all your daily necessities. R2 Zoning allows for generous lot coverage and permits a variety of residential uses, including single-family homes and duplexes. (id:61215)
121 Mulock Avenue
Toronto, Ontario
Welcome to this fabulous Victorian semi-detached home in the highly sought-after Junction/Stockyard neighborhood. this home boasts an open-concept main floor with 10-foot ceilings, a powder room, and a modern chefs kitchen featuring an 8-foot island with quartz waterfall countertop. The home offers 3+1 bedrooms, With approximately 2,400 square feet, the newly added second floor includes a master bedroom with an ensuite, a second bedroom, and a bathroom. The finished basement with 1 bedroom and a full 3-piece bathroom. Parking is available for 3 cars. The backyard features a deck, This home has been upgraded with new windows, a new roof, new HVAC system, a new Hot water tank, and updated plumbing. The 8-foot high front door welcomes you upon arrival. Located close to all amenities, including shopping, transit, breweries, distilleries, gyms, and great restaurants, this prime location is just 10 minutes from major highways including the Gardiner, QEW, 400, and 401. The area also features top-rated schools for both elementary and secondary education, An added perk of this property is the potential to create and build a generous-sized laneway house (approximately 900 square feet), which can be used as a rental or an in-law suite, whichever you desire. (id:61215)
1359 10th Line
Innisfil, Ontario
Welcome to 1359 10th Line, Innisfil - where charm meets convenience! This well-maintained 2+1 bedroom, 1 bath bungalow sits on an impressive 248.93 ft x 173 ft lot, offering space, privacy, and endless potential. Located just minutes from Innisfil Beach Park and the world-class amenities of Friday Harbour, this home is ideal for first-time buyers, downsizers, or investors looking for a prime location. Step inside to a bright living space and functional kitchen, complete with a new dishwasher (2023) for added ease. The finished lower level, with its separate rear entrance, provides flexible living space - perfect for a third bedroom, home office, or potential in-law suite. Major updates have been completed for your peace of mind, including a new roof (2013), furnace and air conditioner (2021) - a valuable upgrade for comfort and efficiency - new garage door (2022), front door (March 2025), and a freshly sealed driveway (2024). The oversized garage offers plenty of room for parking or storage, and the expansive lot gives you space for gardening, entertaining, or future expansion. Located in a friendly neighbourhood close to parks, beaches, shopping, schools, and commuter routes, this property is a rare opportunity to own in one of Innisfil's most desirable areas. Don't miss your chance - book your showing today! (id:61215)
102 Swinton Crescent
Vaughan, Ontario
BRIGHT AND BEAUTIFUL 3+1 DETACHED TWO STOREY HOME LOCATED IN THE HIGHLY DESIRAGLE AND IN DEMAND AREA. This Home offers hardwood flooring through out Main and Second Floor. Large eat-in Kitchen with walkout to huge wood deck. Mirrored closets. Stainless steel appliances, ceramic floors. finished basement with direct access to garage Newer furnace, (windows ( 4yrs) and roof (4yrs). On a quiet child - Friendly crescent just a short walk to schools & Parks, walk to Steeles and all amenities. Lovely family home. Just move in and enjoy! (id:61215)
195 Mccaul Street
Toronto, Ontario
Storage Locker For Rent - Must Be A Current Resident at 195 McCaul St (id:61215)
77 Zia Dodda Crescent
Brampton, Ontario
Welcome to 77 Zia Dodda Crescent, Brampton! This beautifully maintained and spacious home offers 3 generously sized bedrooms and 3 bathrooms, ideal for comfortable family living. Step outside to a low-maintenance, no-grass patio - perfect for relaxing or entertaining guests. With parking for 3 vehicles, this property is as practical as it is inviting. Located in a sought-after neighborhood, you'll enjoy close proximity to schools, parks, shopping centers, and major highways, making daily life a breeze. Don't miss your chance to call this wonderful home your own! (id:61215)
5602 Tenth Line W
Mississauga, Ontario
Excelent opportunity to own a runing business in a desire neighborhood Electronics retail, cell phone and computer repair, U-haul dealer, Koodo dealer, Fedex Dealer, Oye dealer, Raza telecom dealer, Internet service provider, IPTV.price include the inventory worth 130k ( approx ) Regular inventory like phones, computers, laptops, Macbook, TVS, Accessories. Moneries interac machine, fax machine, Microwave, fridge etc. Annual gross revenue is around $250K to $270K. This business has a high potential can be open 7 days . Location is one of the busiest especially in the neighborhood of busy retail grocery store like Frescho, Tim Hortons, shoppers drug mart etc. Freshco improved traffic in the recent past since April 2025 excellent neighborhood and highly populated , close to school , commercial areas, hwy . Full training can be provide. (id:61215)
70 Rogers Road
Toronto, Ontario
Welcome to this charming and well-maintained 3-bedroom home available for lease in the heart of Oakwood Village. Situated along Rogers Road, this home offers a perfect blend of comfort, character, and urban convenience. Inside, you'll find a traditional floor plan with distinct living and dining rooms, each filled with natural light and hardwood flooring that adds warmth and charm throughout. The kitchen is equipped with plenty of cabinetry, and a walk-out to the backyard-ideal for enjoying some fresh air or hosting a weekend BBQ. Upstairs, you'll find three spacious bedrooms and a bright 4-piece bathroom. Enjoy the convenience of being just steps from TTC, shops, restaurants, and parks, with easy access to St. Clair West, the new Eglinton LRT, and nearby schools. This home offers city living with a community feel-perfect for professionals or families looking for a comfortable place to call home. Parking space included! (id:61215)
104 - 172 Harwood Avenue S
Ajax, Ontario
Private Entrance! Great Street Front Opportunity For Businesses Looking For A Harwood Ave Presence. Excellent Signage Opportunity! This open space boasts excellent natural light and is situated on the densely populated Harwood Ave corridor. Close To City Hall. Good For Restaurant, Fitness Centre, Yoga Studio, showroom, Dance Studio, Karate Studio, Medical, Dental Offices, Pharmacy, All Retails & Professional Uses. Water, Heat, A/C, included T.M.I.. basement washrooms included in sq footage. (id:61215)
525 Leighland Drive
Waterloo, Ontario
Positioned in the heart of the coveted Upper Beechwood Neighbourhood, this magnificent 4,000+ sqft (finished living space) residence offers the ultimate family lifestyle, just a 4-minute walk to Mary Johnston Public School and within the boundaries of Laurie Heights Public School - two of the area's most desirable educational institutions. Main Level Excellence: Gourmet kitchen, featuring premium appliances & designer finishes Sun-drenched dining room with seamless flow to the grand family room Soaring 18' ceilings living room with cozy modern fireplace create an awe-inspiring atmosphere Practical home office with elegant built-ins.Upper Level Sanctuary: 4 generously-proportioned bedrooms, including a spacious primary suite Spa-inspired ensuite and private balcony access.Lower Level Entertainment Hub: Expansive recreation room with new flooring Additional bedroom/exercise room with 3pc bathroomOutdoor Paradise: $40,000+ in landscaping investments Professionally designed stone patio Fully fenced private yard with mature treesThis isn't just a house - it's a gateway to the best family living, with walk-to-school convenience and premium amenities that cater to every lifestyle need. (id:61215)

