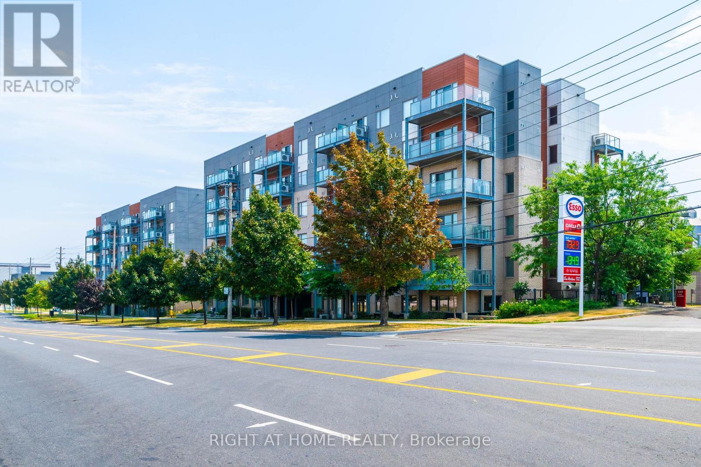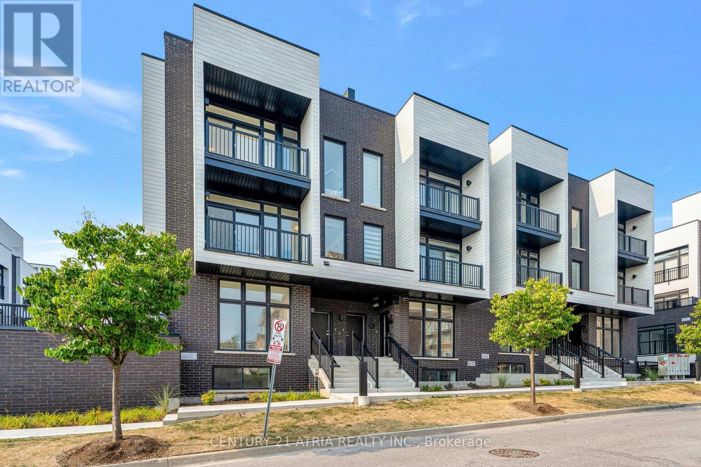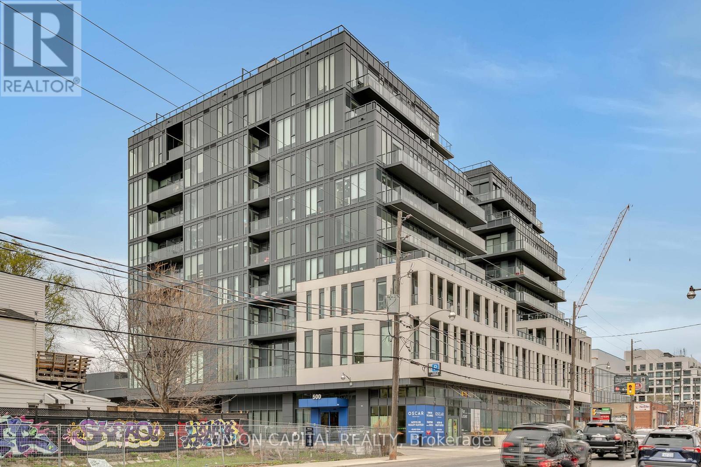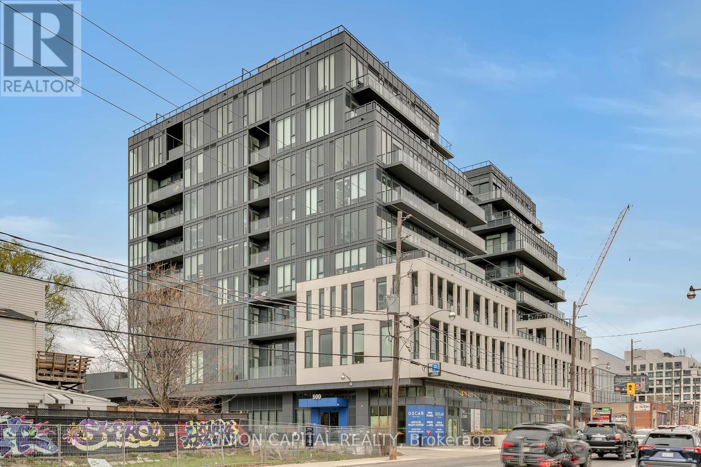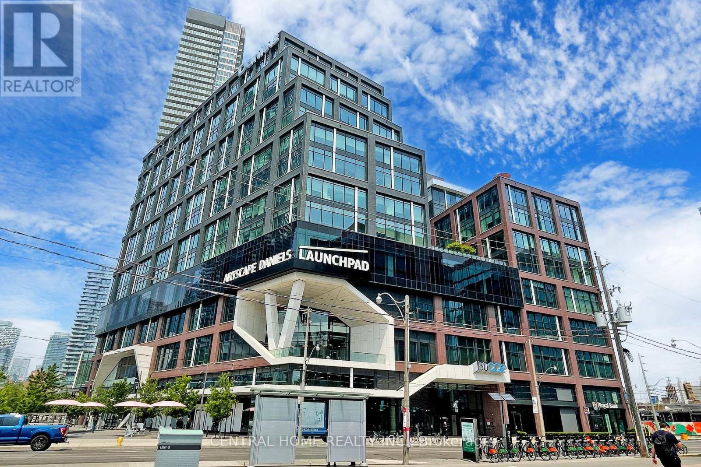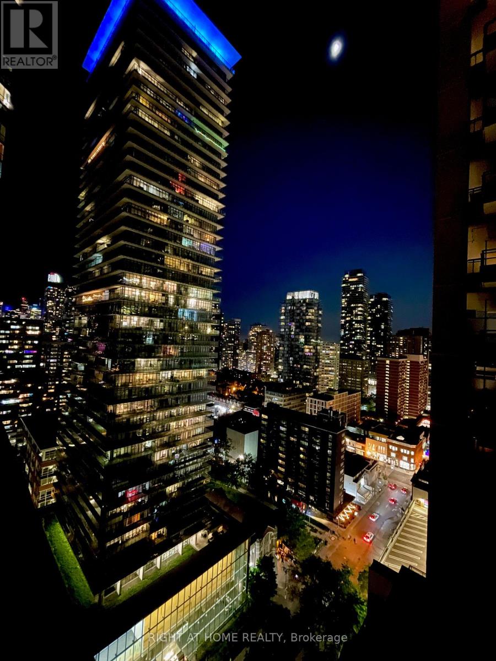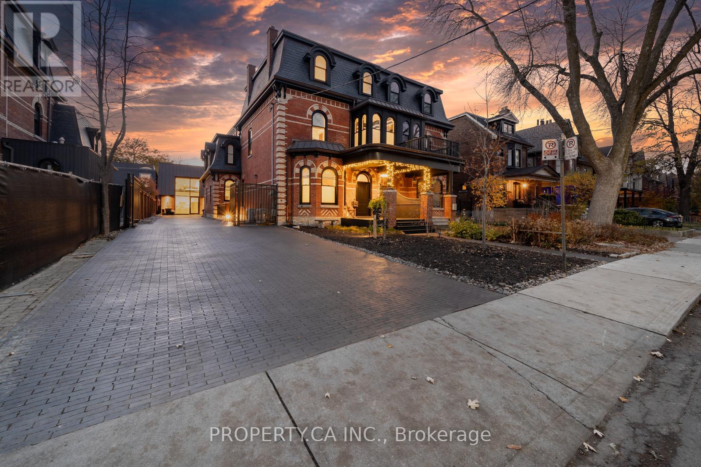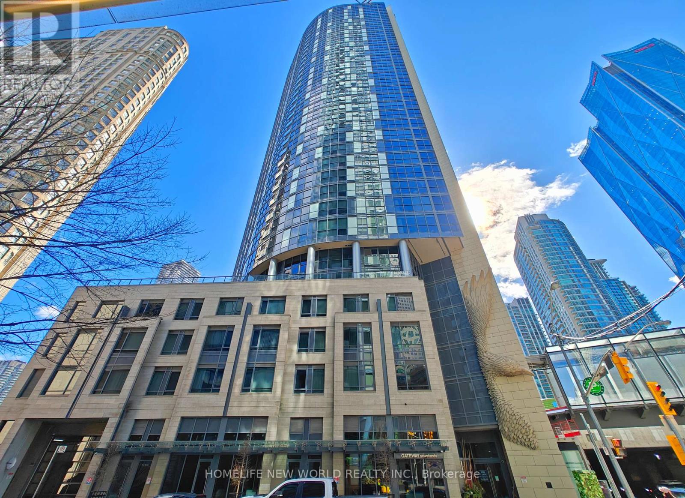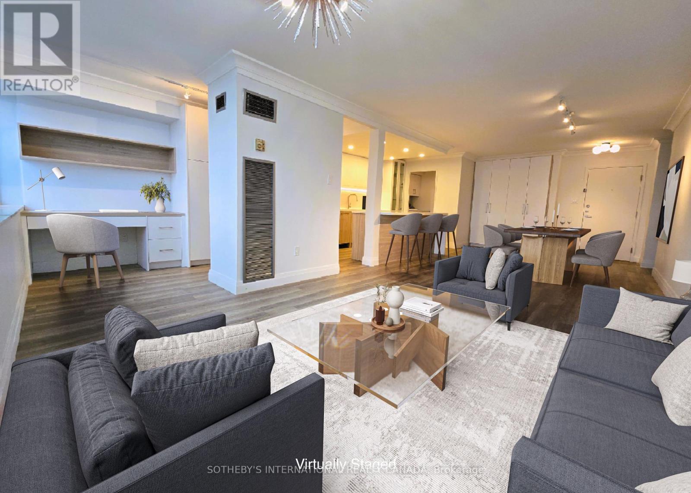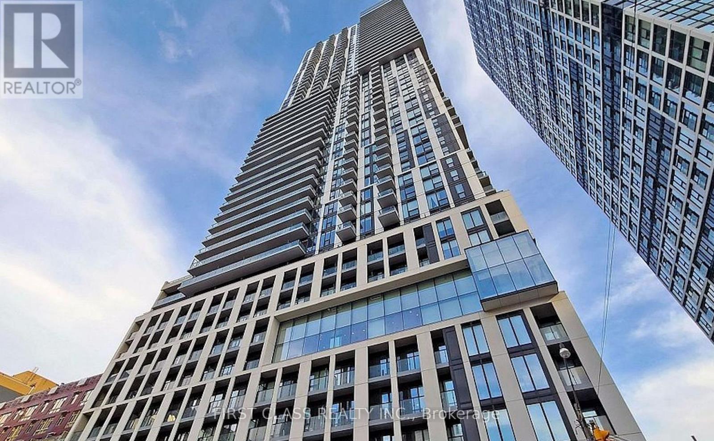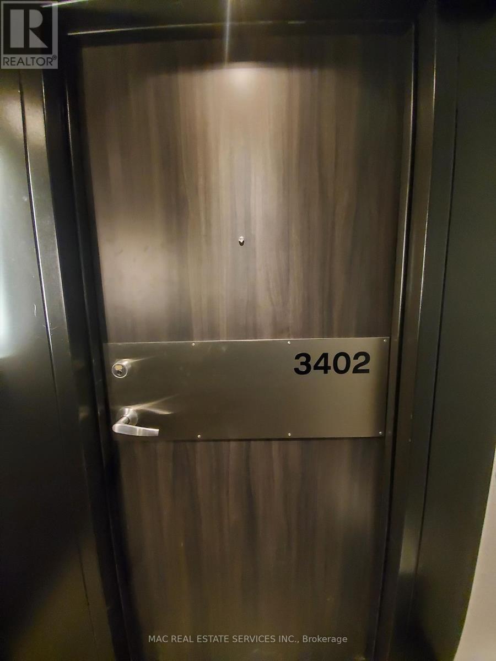Team Finora | Dan Kate and Jodie Finora | Niagara's Top Realtors | ReMax Niagara Realty Ltd.
Listings
213 - 5131 Sheppard Avenue E
Toronto, Ontario
Built as a large studio, which has now been elevated and upgraded to create separation for your very own bedroom! With function in mind, the bedroom area is divided with stylish and modern floor-to-ceiling matte sliding doors with matte black trims, showcasing a sophisticated design element to the space. The unit has a neutral decor, providing tons of opportunities for your creative touch! Natural light floods in through the large windows creating a bright airy feel, plus with a couple trees in front, it offers a sense of privacy. Walking into the unit, there is a large closet offering good storage space, the beautiful warm laminate floors makes it easy to maintain and clean, and the laundry/equipment room offers additional storage behind sliding floor-to-ceiling mirrored doors. The kitchen has modern stainless steel appliances and enough cabinet space to keep you organized, plus a small corner currently setup with bistro table and chairs to enjoy your cup of tea or coffee. The space being used as a bedroom is even large enough to create an office nook for anyone who works from home. Honestly, this unit is a MUST SEE; it is extremely clean and immaculately maintained...you will LOVE IT! The building offers many amenities including: yoga room, kids playground, gym, party/meeting room, plus tons of visitor parking, and dedicated BBQs area. Conveniently located within walking distance to all amenities: transit, grocery shops, restaurants, schools, parks, and more. A few mins drive to HWY 401, Centennial College, University of Toronto campus, and Scarborough Town Centre etc. (id:61215)
10 - 188 Angus Drive
Ajax, Ontario
Brand New Townhome in Prime Ajax Location! Welcome to this bright and spacious 2-bedroom + den,2-bathroom townhome by Golden Falcon Homes, featuring a practical and modern layout. The versatile den offers the perfect space for a home office, study nook, or guest area. Enjoy two private outdoor spaces a balcony and a large rooftop terrace perfect for relaxing or entertaining. Ideally situated in a highly convenient Ajax neighbourhood, just steps from Costco, supermarkets, shopping centre's, fitness facilities, the library, and the hospital. Easy access to the GO Train, public transit, and Highway 401 makes commuting simple and stress-free. Low monthly maintenance includes garbage removal, snow clearing, road maintenance, grass cutting, and common area landscaping. Don't miss this opportunity to own a brand-new townhome in one of Ajax's most desirable and well-connected communities! Parking spaces are available for purchase in limited supply, offering added convenience if needed. (id:61215)
308 - 500 Dupont Street
Toronto, Ontario
Welcome to Oscar Residences, this 2-bedroom, 2-bathroom suite with 1 parking and 1 locker offers a perfect blend of modern style and comfort in a boutique mid-rise setting. Featuring a bright, open-concept layout, the kitchen showcases sleek cabinetry and stainless steel appliances, flowing seamlessly into the sun-filled living and dining area with walk-out access to a private balcony. The primary bedroom includes a spacious 3-piece en suite for added privacy, while the second bedroom and bathroom provide ample space for family or guests. Nestled in the heart of a vibrant neighborhood with easy access to transit, shops, and local favorites, this beautifully designed home offers the best of Toronto urban living. (id:61215)
205 - 500 Dupont Street
Toronto, Ontario
Welcome to Oscar Residences, this spacious 2-bedroom, 2-bathroom suite featuring 1 parking spot, 1 locker, and a generous 269 sq ft private terrace. The bright open-concept layout is complemented by modern finishes and abundant natural light. The primary bedroom includes a private 3-piece en suite, offering comfort and privacy, while the second bedroom is perfect for guests, a home office, or additional living space. The expansive terrace provides an ideal setting for entertaining or relaxing outdoors. Located in a vibrant community with easy access to transit, shops, and local favorites, this thoughtfully designed suite delivers the perfect balance of style and convenience in one of Toronto's most desirable neighborhoods. (id:61215)
604 - 130 Queens Quay E
Toronto, Ontario
Premium 1,115 Sq. Ft. Office Condo at Daniels WaterfrontBright, open-concept office in a newly built tower across from Sugar Beach. Features 12 ft ceilings, kitchenette and east-facing views. Access to premium amenities: rooftop terrace with BBQs, high-tech boardrooms, showers, bike storage, underground parking, and 24/7 concierge. Steps to Union Station, St. Lawrence Market, Harbourfront, George Brown College, and Toronto PATH. Amenities Include Two Boardrooms, "The Hub" Communal Lounge & Kitchenette And A 4900 Sqft Outdoor Terrace With Bbq's, Lounge Seating. (id:61215)
2206 - 42 Charles Street E
Toronto, Ontario
This beautiful condo is steps from Yonge and Bloor, minutes away from Yorkville with fine dining and premiere shopping locations. Fully Furnished-Immaculate 1 owner never rented studio ready for a new owner! Busy professionals, dynamic couples or students this is ideal for you!! With no neighbors on either side of this unit and situated on a higher level, this unit allows for peace calm and quiet in mid of all the hustle and bustle of Toronto. At the hub of both subway lines and walking distance to University of Toronto, Toronto Metropolitan University, Queens Park and Yorkdale this location is ideal. The outdoor balcony provides extra living space with amazing views. Keep your lifestyle costs down with an ample sized gym, party and games rooms as well as an outdoor heated pool and entertaining area with BBQs. If you are looking to break into the market or build your real estate profile then this is for you. This studio is beautifully laid out to maximize space and has a large TV with stand, modern stainless-steel appliances and furniture-this is a must see. Security of a 24-hour concierge. (id:61215)
Main House - 38 Beaconsfield Avenue
Toronto, Ontario
Attention productions studios, perfect for short-term leases, production teams, actors, and producers! This is more than a home it's a statement. Fully renovated with a tasteful blend of mid-century elegance and modern luxury, this fully furnished, camera-ready house is turnkey for film & TV shoots, photo & fashion editorials, influencer content, commercials, product campaigns and lifestyle branding. From the moment you step through the door, soaring ceilings and clean, sophisticated design provide a striking visual presence. The chef-inspired kitchen, equipped with high-end appliances and generous workspace, looks out over a living and entertainment area that flows effortlessly to a private backyard oasis ideal for exterior scenes, crew breaks, or on-location catering setups. The expansive primary suite is its own sanctuary, featuring a spa-like ensuite with a deep plunge bath and indulgent double walk-in shower, offering perfect staging for beauty, fashion or lifestyle shoots. Upstairs, a secondary entertainment lounge opens to a secluded rooftop terrace where you can capture sunset scenes, aerial or drone-ready establishing shots, or simply give talent and crew a moment of quiet above the city lights. Situated just steps from Queen West, you're in one of Toronto's most dynamic neighbourhoods with instant access to local amenities, transport, catering, props and styling supplies. Whether you need the space for a few days, several months or longer, this is a rare, fully furnished production-friendly home available now, designed for both living and creating in extraordinary style. (id:61215)
#3906 - 95 Mcmahon Drive
Toronto, Ontario
Luxury 2-Bedroom + Den, 2-Bath Corner Unit Condo with 9-ft ceilings and floor-to-ceiling windows with roller shades. Large balcony with beautiful southwest views. Open-concept kitchen with built-in appliances. Primary bedroom features a 4-piece ensuite and custom closet organizer. Conveniently located within walking distance to Leslie & Bessarion subway stations, TTC, TD and BMO banks, IKEA, Canadian Tire. Close to Bayview Village, Fairview Mall, new state-of-the-art community rec-reation centre, schools, and parks. (id:61215)
1301 - 1 The Esplanade
Toronto, Ontario
Prime downtown location on the Esplanade, south facing with Lake Ontario view 1 Bed+1 large Den 9 ft ceiling condo. Spacious and bright. Open concept modern kitchen with large island. Upgraded soundproofed window at primary bedroom. Walk to The Sony Centre For The Performing Arts, waterfront, Union Station, The Financial District and PATH, St Lawrence Market. (id:61215)
706 - 3000 Bathurst Street
Toronto, Ontario
Professionally and Newly Renovated 2 Bedroom and Den, 2 Bath Condo with Premium Finishes. Welcome to suite 706, this beautifully renovated condo offers 2 large bedrooms and 2 bathrooms, featuring a thoughtfully designed open-concept layout ideal for both everyday living and entertaining. The custom-built kitchen boasts high-end stainless steel appliances, two built-in panelled Bosch dishwashers, a double sink, quartz countertops, and a striking waterfall island with breakfast bar seating. Modern upgrades are found throughout, including smooth ceilings, crown moulding, recessed lighting, and a new electrical panel. Expansive wall-to-wall windows bathe the space in natural light and offer serene treetop views facing east. A dedicated office nook just off the kitchen creates a perfect work-from-home or study space. Both bedrooms easily fit a king-size bed the primary bedroom features a spacious walk-in closet and a renovated 3-piece ensuite. Perfect to suit downsizers or professionals, this unit combines luxurious comfort with everyday practicality. Additional highlights include a separate laundry room with built-in storage, one parking space. Building amenities include a 24-hour concierge, gym, sauna, and ample visitor parking. Building enhancements include new windows (2024), a refreshed exterior, and updated lobby and corridors (currently occurring) Unbeatable location with a Walk Score of 92. Steps away from TTC, Lawrence Plaza, shopping, Metro and groceries, Yorkdale Mall, and easy access to major highways. (id:61215)
826 - 251 Jarvis Street
Toronto, Ontario
Bright And Spacious One Bedroom + Media Corner Unit. Functional Layout. 572 Sqft Suite With 31 Sqft Balcony. Located InThe Heart Of Downtown Toronto. Excellent Walk Score. Amazing Amenities. Fully Equipped Gym And Swimming Pool. Steps Away From EatonCentre, TMU, UofT, George Brown College, Major Hospitals And Public Transportation.**EXTRAS** Stainless Steel Appliances, Washer, Dryer,Custom Roller Shades, 1 Locker (id:61215)
3402 - 210 Victoria Street
Toronto, Ontario
Fully Furnished Open Concept with Breathtaking Views of the City. Every Amenity Thinkable at Your Doorstep, Eaton Centre, Theatres, Dundas Square, Transit, Restaurants and a Short Walk to Lake Ontario. Kitchen is Fully Equipped with Everything you Need to Prepare and Serve a Meal. Turnkey, Bring Your Personal Belongings and Enjoy Pantages Living! (id:61215)

