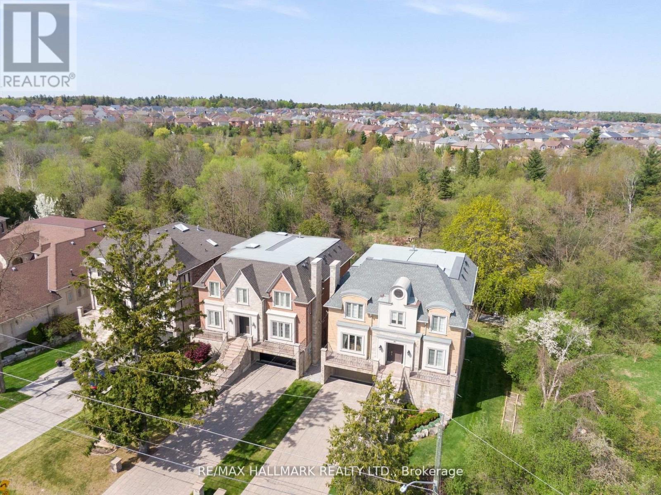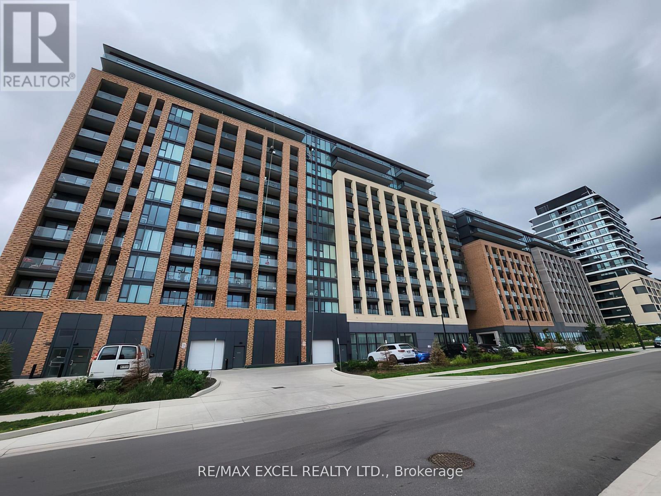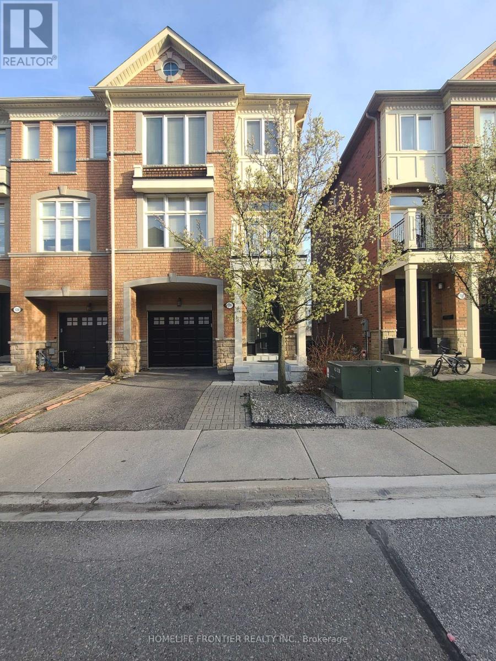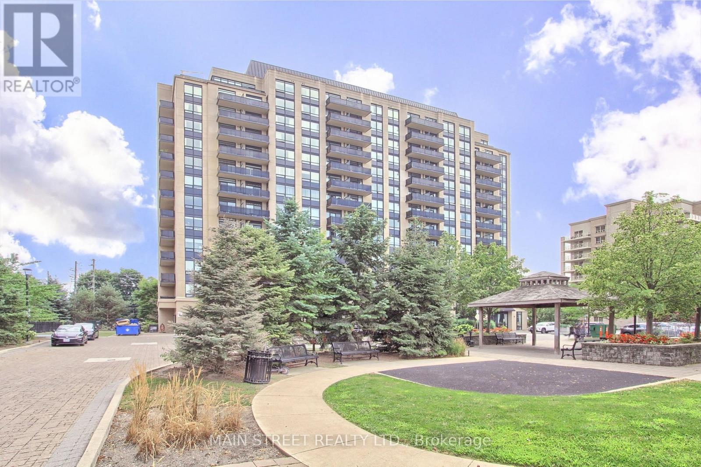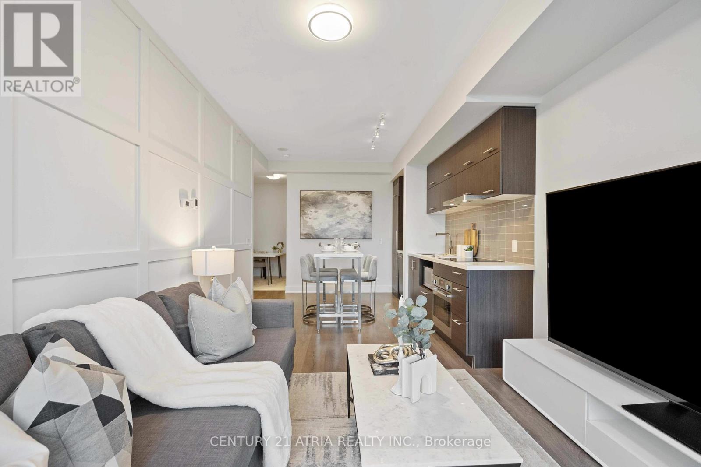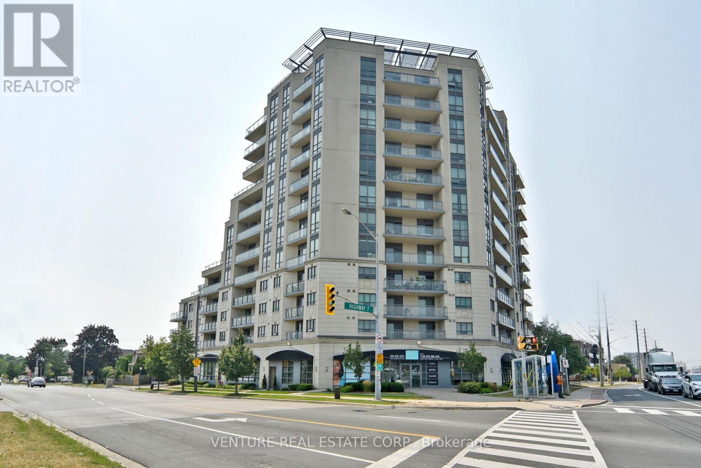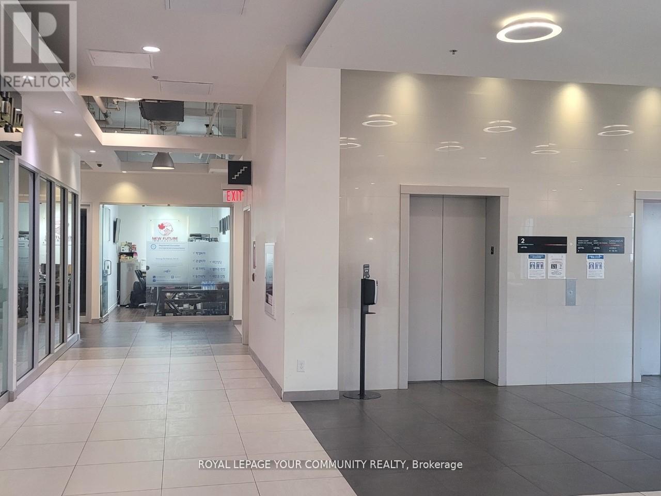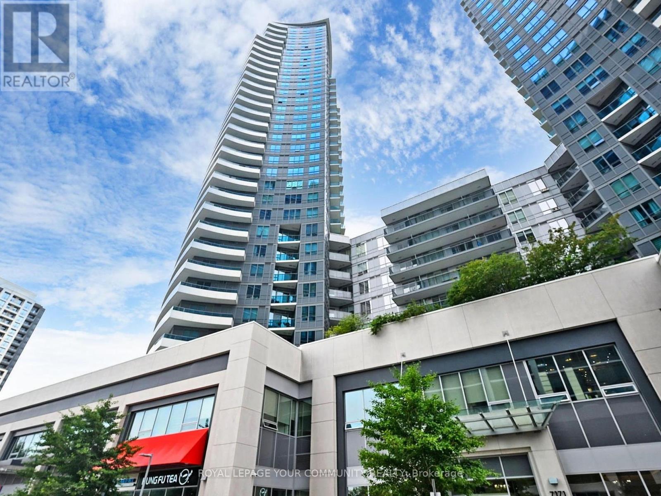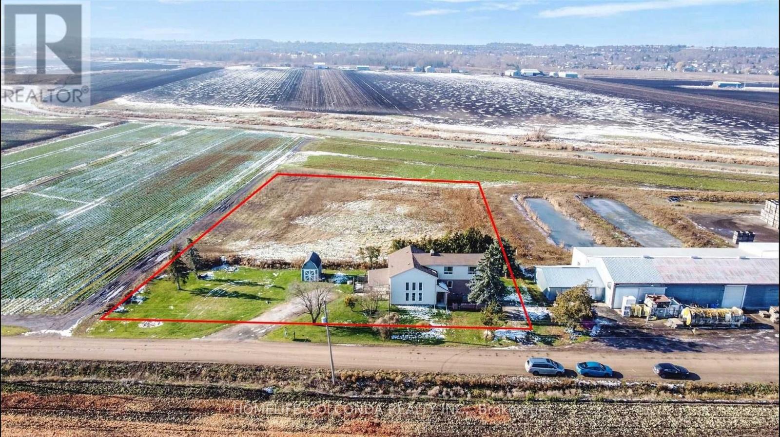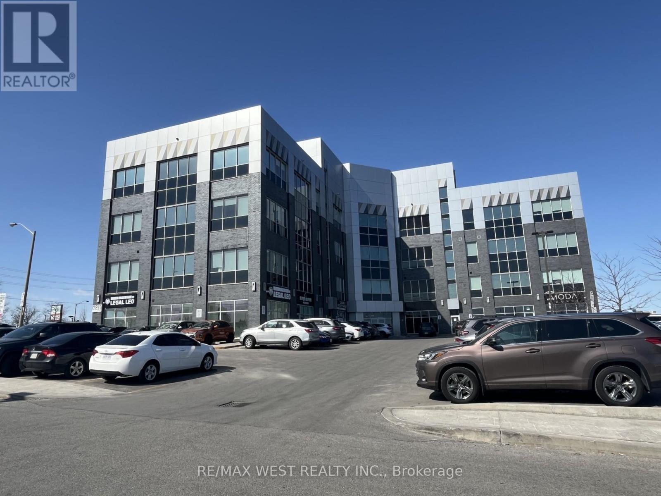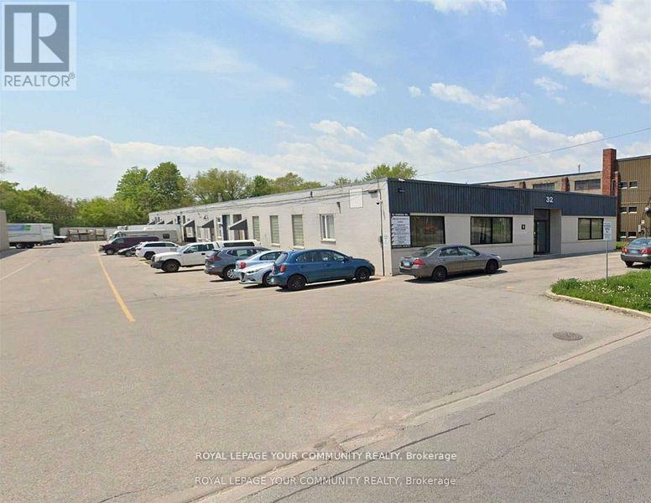Team Finora | Dan Kate and Jodie Finora | Niagara's Top Realtors | ReMax Niagara Realty Ltd.
Listings
4a Long Hill Drive
Richmond Hill, Ontario
Luxury residence nestled in one of Richmond Hill's most prestigious enclaves. This architecturally stunning estate offers just under 6,000 square feet of impeccably finished living space, including a thoughtfully designed lower level, blending timeless elegance with modern sophistication. Every detail of this custom-built home has been meticulously curated. The main level features 11-foot ceilings, complemented by floor-to-ceiling windows that flood the interiors with natural light. The lower level mirrors this grandeur with 11-foot ceilings of its own, elevated 10 feet above grade to maximize brightness and livability. At the heart of the home lies a state-of-the-art gourmet kitchen, appointed with top-tier appliances, exquisite custom cabinetry, and luxurious countertops. A full second kitchen on the lower level adds functionality for extended family living or seamless entertaining. The residence is adorned with natural marble tile flooring , while heated floors span most bathrooms and the entire basement level, ensuring year-round comfort. Bathrooms are outfitted with imported, top-tier European plumbing fixtures and custom-designed vanity furniture, epitomizing understated luxury. Elegance continues with carefully crafted fireplaces, bespoke millwork, and refined finishes throughout. The attention to craftsmanship is evident in every space, from the principal rooms to the private retreats. Practicality meets design with a private garage accommodating three vehicles one tandem space at the front and two additional at the rear offering convenience without compromising aesthetics. The home is perfectly positioned on a serene ravine lot, offering tranquil views and a sense of seclusion, while remaining minutes from top-ranked schools, premier golf courses, fine dining, shopping, and quick access to Highways 407 and 404. (id:61215)
524 - 100 Eagle Rock Way
Vaughan, Ontario
Beautiful & Clean, Open Concept 1 Bed + 1 Den, 1 Bath W/ Balcony & Floor-To-Ceiling Windows. North Exposure Unobstructed Views. 1 Year New Condo With Smooth Finished 9' Ceilings. Modern Kitchen With Stainless Steel Appliances, Quartz Countertop And Laminate Flooring Throughout. Walking Distance To The Maple Go Station, Walmart, Marshalls And Restaurants. 1 Parking And 1 Locker Included. Amenities Include: Concierge Guest Suite, Party Rm, Rooftop Terrace, Fitness Centre, Visitor Parking & More! Move In & Enjoy! (id:61215)
1512 - 9582 Markham Road
Markham, Ontario
Welcome to this bright and spacious 885 sq.ft. corner unit, freshly painted throughout and ideally located just steps from the Mount Joy GO Station in one of Markham's most desirable communities. This upgraded 2-bedroom + den suite features soaring 10-ft ceilings, large windows with unobstructed views, and elegant hardwood flooring throughout. The open-concept layout is both functional and inviting, highlighted by a sleek modern kitchen complete with quartz countertops and a custom-built quartz island that's perfect for dining and entertaining. The den offers a flexible space that can be used as a home office or reading nook, while the two full bathrooms provide both comfort and convenience. This well-maintained unit also includes ample storage, ensuite laundry, and one parking spot. Building amenities include a fitness centre, jacuzzi, party room, guest suites, and 24-hour concierge/security. With a location surrounded by parks, shops, restaurants, and direct transit access, this home truly combines luxury, lifestyle, and location. (id:61215)
Lower - 126 Vittorio De Luca Drive
Vaughan, Ontario
Spacious lower floor apartment with separate entrance in an elegant end-unit town home nestled in the quiet Villas of Olde Woodbridge. The unit is split between two floors, with a bright living room on ground floor and one renovated bedroom and kitchen in the basement floor. This lower floor apartment comes with its own exclusive laundry (not shared) and includes 1 parking space. (id:61215)
308 - 520 Steeles Avenue
Vaughan, Ontario
Step Into This Bright and Spacious Condo in the Sought After Posh Condos, Ideally Located in the Heart of Thornhill. This Sun-filled Unit Features a Generous Primary Bedroom Complete with a Walk In Closet, An Ensuite Bath, and Direct access to a Private Terrace, Perfect for Morning Coffee or Evening Relaxation. An Additional Versatile Room can Serve as a Second Bedroom, Home Office, or Extra Living Space, Catering to your Lifestyle Needs. The Open Concept Layout Offers a Seamless Flow and an Abundance of Natural Light Throughout. Enjoy Amenities Including a Fully Equipped Fitness Centre, 24 Hour Concierge, Elegant Library, Modern Party Room, Guest Suites and Visitor Parking. Located Close to Schools, Shopping, Dining and Transit, this is a Wonderful Opportunity to Experience Upscale Condo Living in One of Thornhill's Most Desirable Communities. (id:61215)
1015 - 180 Enterprise Boulevard
Markham, Ontario
**OFFERS ANYTIME** Step into a space adorned with exquisite craftsmanship situated in the prestigious community of Unionville + Luxurious 1+1 bedroom FURNISHED suite offers a versatile spacious den that can be used as a 2nd bedroom (fits a double mattress), home office, or a cozy reading nook + Culinary haven kitchen boasting high-end appliances, ample cabinet space, premium flooring, stylish fixtures and integrated cabinets effortlessly elevating the overall ambiance + Repainted walls including an elegant accent wall + Soaring 9 ft ceiling + Floor to ceiling windows + Double closet offered in the primary bedroom + ***Top ranking school zone *** Minutes to Hwy 7, 404, &407, public transit, theatre, mall, grocery store, parks, trails, shopping mall, & fine dining establishments + Amenities include: Access to 3 different gyms, European-inspired INDOOR pool, hot tub, event room, rooftop terrace w/ BBQ, visitor parking, underground car wash, & 24hr concierge + Every element in this condo exudes sophistication, convenience, and comfort. (id:61215)
707 - 7730 Kipling Avenue
Vaughan, Ontario
This Gorgeous 653 Sq Ft. One Bedroom One Bathroom Unit features Open Concept Living, ***NEWLY TENANTED Nov 1, 2025 at $2250 per month, Buyer to Assume Tenant for One Year AAA Tenant***Newly Painted, New Wood Flooring Throughout, New Washer & Dryer, New Dishwasher, New Vanity in Washroom and all New Lighting, All New Plumbing in Kitchen and Washroom. New Flat Ceiling with Pot Lights throughout. Eastern Clear Views from All Floor to Ceiling Windows and Balcony. Modern Kitchen with Granite Counters with Breakfast Bar. Primary Bedroom has a New Closet Door with Floor to Ceiling Windows providing Natural Lighting in Bedroom as well as Dining and Living Rooms. This Unit includes 1 OVERSIZED parking spot and 1 Locker. Newly Renovated Party Room and Roof Top Terrace!! Steps to transit, New Vaughan Subway, and all essential amenities. (id:61215)
204 - 7181 Yonge Street
Markham, Ontario
***Exceptional Visible Commercial Unit In 2nd Floor At Prime Location Of World On Yonge And Shop On Yonge.*** Multi-Use Complex With Supermarket, Retail, Office, Food Court, Hotel And Condo Residence. Ample Outside/Surface And Underground Visitor Parking, Future Subway Extension On Yonge/Steeles. Directly Connected To 4 High Rise Residential Towers, Office & Liberty Hotel Suits. Easy Access to HWY 407, 404, 400 And HWY 7. Great Opportunity For Your Own Business Starting At Shop On Yonge! (id:61215)
522 - 7161 Yonge Street
Markham, Ontario
Welcome To The World On Yonge! An Entire Community At Your Doorstep, Complete With Restaurants, Shops, Banks, All Kinds Of Shopping & Services Without Having To Go Outdoors. Excellent Bright Spacious Unit, Facing West With Breath Taking Sunsets & Unobstructed West Views. Granite Counter Top & Backsplash In Kitchen. One Parking Included. Steps To Yonge And Steeles. Excellent Area, Close To Shopping. (id:61215)
19880 Dufferin Street
King, Ontario
A Rare King City Find Endless Potential for Living, Investing & GrowingDiscover the best of both worlds in rural King City peaceful country charm paired with unbeatable convenience. Nestled on 1.48 acres of rich, black organic soil, this detached home offers room to grow in every sense.Designed with flexibility in mind, the property features three self-contained units, each with its own private entrance perfect for multi-generational living, rental income, or a combination of both.The location couldn't be better: minutes to Highways 400 and 404, with the future Bradford Bypass making travel even easier. Shopping, dining, and everyday amenities in Newmarket and Bradford are all just a short drive away.Set on a quiet, no-through road, you'll enjoy privacy, fresh air, and space for gardening, entertaining, or simply unwinding. Whether you're a family looking for room to spread out, an investor seeking steady returns, or a visionary eyeing future development, this property offers possibilities as wide as its open skies.Opportunities like this are rare claim your slice of King City today. (id:61215)
202 - 2855 Markham Road
Toronto, Ontario
Newly Built Commercial Condo In Busy Location With Plenty Of Visitor Parking. Conveniently Located Close To Highways 401 and 407. Law Office, Marketing, Accounting, Salon, Engineering Are Some Of Potential Use. Clear East Views From Unit. (id:61215)
1 - 32 Howden Road
Toronto, Ontario
Here is a Great Clean Facility With A Small Office Area Suitable For Most Businesses. Great Location For Your Business With Easy Access To Public Transit Just Steps Away and Highways 401 And DVP Are Just Minutes Away. Truck-Level Shipping Can Accommodate Straight Trucks And Cube Vans Only. 53' Trailers Can Fit Here But It Will Be Very Tight. Food and Woodworking Businesses Are Possible Here (id:61215)

