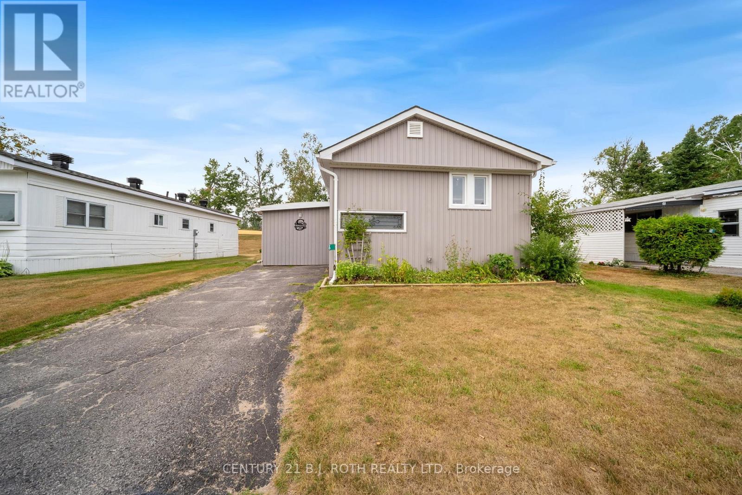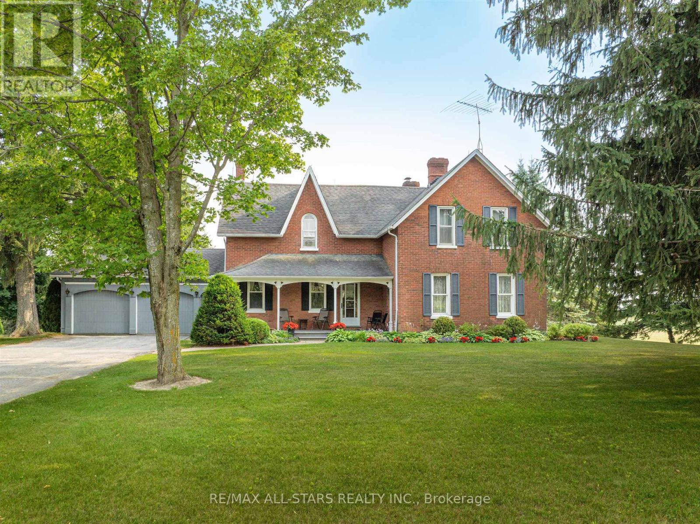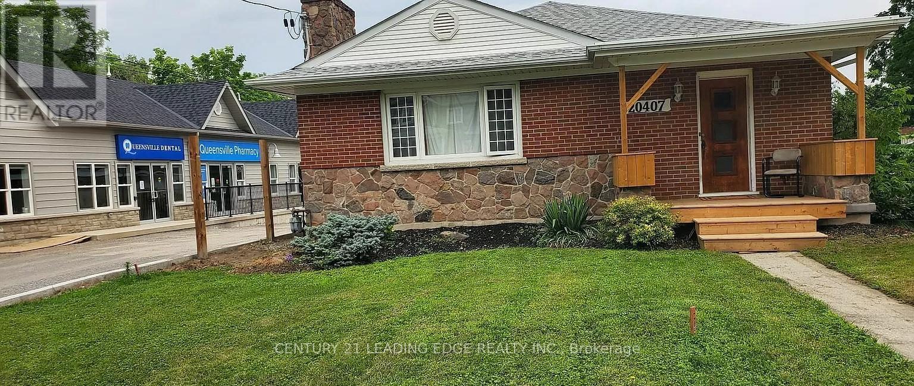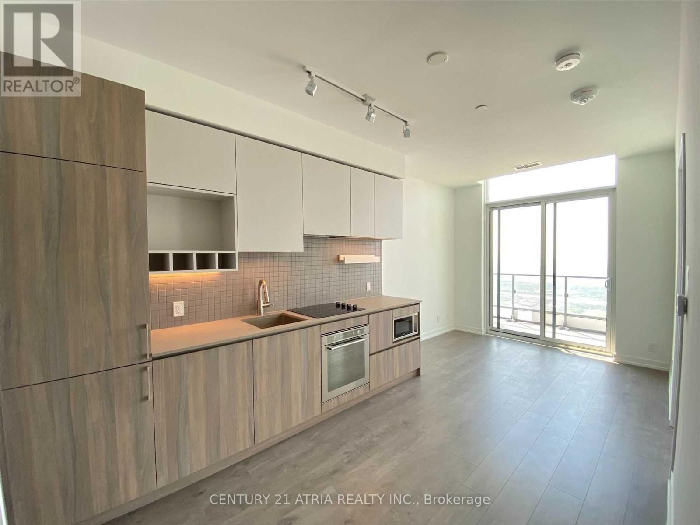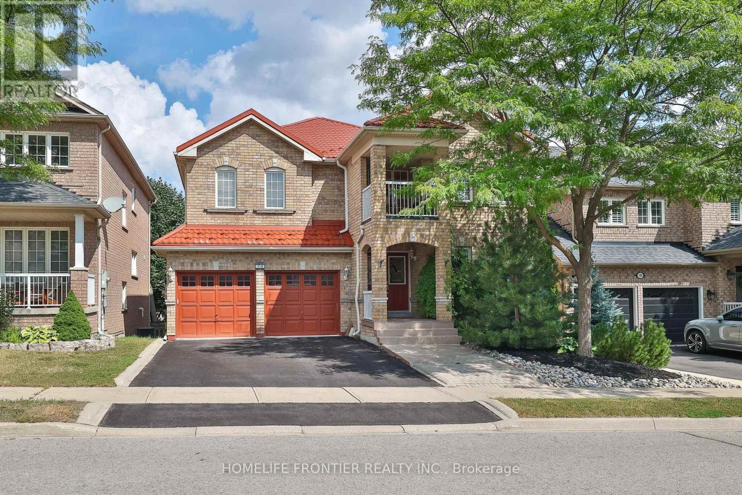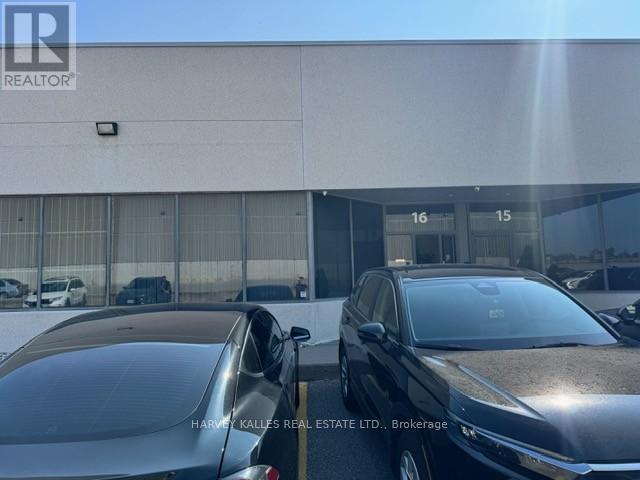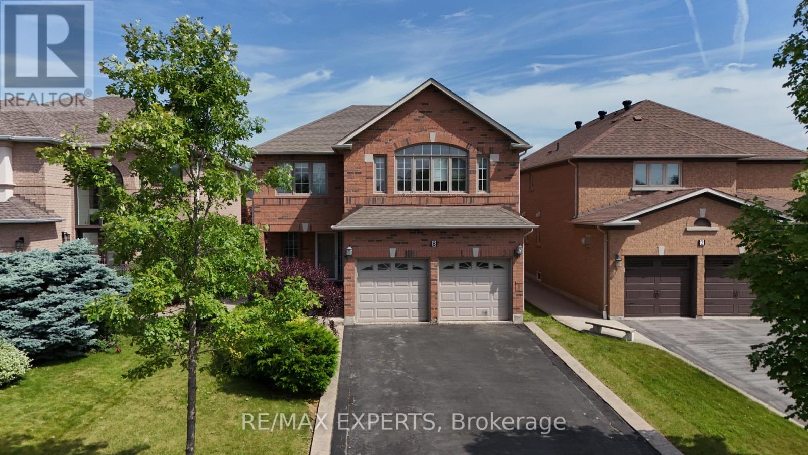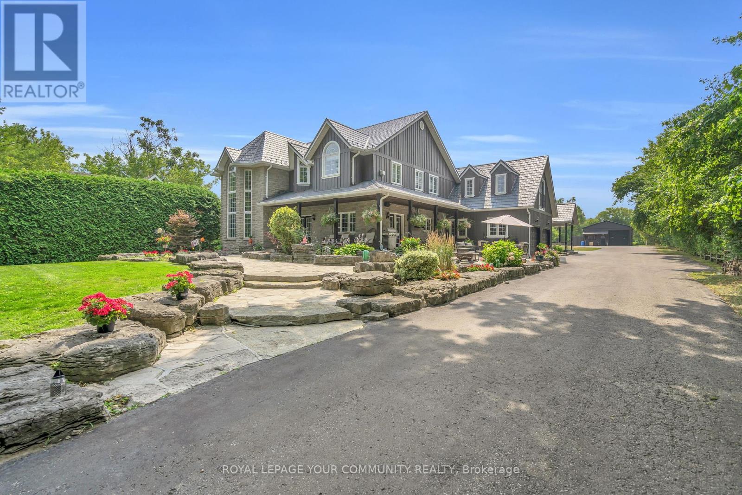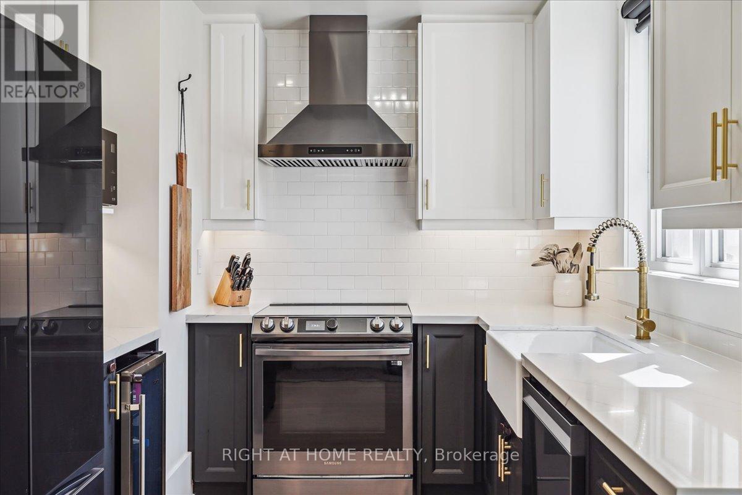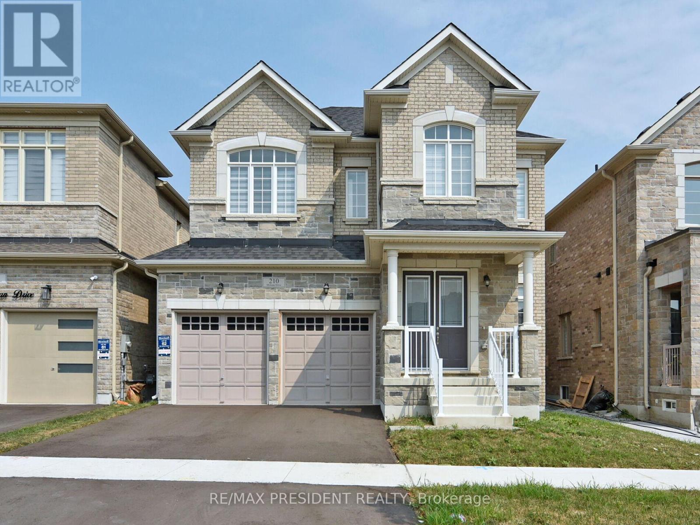Team Finora | Dan Kate and Jodie Finora | Niagara's Top Realtors | ReMax Niagara Realty Ltd.
Listings
46 Cameron Drive
Oro-Medonte, Ontario
Welcome to 46 Cameron Drive in the sought-after Big Cedar Estates community in Oro-Medonte! This beautifully updated 2 bedroom/2 bathroom home features a stunning updated kitchen, a large primary bedroom complete with a private ensuite, and a bright, open layout. Enjoy outdoor living with a walkout to the rear deck, perfect for entertaining, featuring a gas BBQ hookup and a charming gazebo for relaxing evenings. The property also boasts a 10x16 shed with a durable metal roof, updated windows, two new sliding doors, and upgraded electrical, including new wiring and a 200-amp panel. A perfect blend of comfort, functionality and peace of mind with low maintenance community living. Don't miss your opportunity to see this beautiful property first hand! 1 time $5000 fee for new members to the park. $345.00 monthly fee includes: water, cable, grass cutting. snow removal, clubhouse and walking trails. New owner Is subject to member approval by the board of directors. (id:61215)
275 Webb Road
Uxbridge, Ontario
Escape to your own private sanctuary just minutes from Stouffville. This incredible 131-acre farm offers a rare blend of peaceful country living and convenient access to town amenities. The property features a spacious, well-maintained farmhouse and an impressive 10,000-square-foot outbuilding, perfect for hobbyists, business owners, or anyone needing extensive storage. As you Step inside this charming and well-cared-for home, where every window offers breathtaking views of the surrounding landscape. The heart of the home is the large eat-in kitchen, ideal for family meals and gathering. The generous family room with its oversized windows is a bright and welcoming space for relaxation. The elegant living room is a true showstopper, boasting custom trim work, rich hardwood floors, and a grand fireplace with a brick surround that creates a cozy, inviting atmosphere. The finished, walk-out basement includes a spacious rec room, offering additional living and entertaining space. An oversized two-car attached garage provides ample room for vehicles and storage. This home is a testament to quality and care, ready for you to move in and enjoy. The massive 10,000-square-foot outbuilding is a standout feature of this property. It includes a heated shop, making it a versatile space for projects year-round. With vast storage capacity, this building can accommodate all your needs, from housing farm equipment to working on your toys in shop. Imagine the possibilities on this expansive 131-acre property. (id:61215)
29 Cog Hill Drive
Vaughan, Ontario
Beautiful Solid Brick Home in a Great Neighbourhood. Prime Location! Close to Everything. Great Area to Raise a Family! Attention First Time home Buyers! Move-in Ready Condition! Very Well Maintained Home, Neutral Colour! Amazing Value, Close to Schools, Parks, Church, Shopping, TTC, Hwy 407. Dont Miss this Rare Opportunity. A Must See! You Will Not be Disappointed!** EXTRAS** Owned Furnance Replaced in 2023. (id:61215)
20407 Leslie Street
East Gwillimbury, Ontario
Beautiful all-brick bungalow in the heart of Queensville!'This upper unit features 3 spacious bedrooms, 1 bathroom, and approximately 1,500 sq. ft. of bright, open-concept living space. Enjoy hardwood flooring throughout, closets in every bedroom, and a modern kitchen with stainless steel appliances including fridge, stove, microwave, and dishwasher. On-site laundry for your convenience. Relax on the charming front porch or in the shared backyard. Includes parking for 2 vehicles. Just 1 km to Hwy 404 and close to shops, dining, and amenities. Basement will be occasionally occupied by the owner. Unfurnished and move-in ready! (id:61215)
Ph07 - 950 Portage Parkway
Vaughan, Ontario
*PARKING INCLUDED* A Luxury 2 Bedroom Penthouse Condo Is Available For Rent In Vaughan Close To Hwy 7 And Jane Street. This Penthouse Unit Features A Balcony, Modern Stainless Steel Appliances, A Dishwasher, Ensuite Laundry, Gorgeous Laminate Flooring, And Lovely Finishes. (id:61215)
110 Red River Crescent
Newmarket, Ontario
Welcome Home! !! Beautiful Well Maintained Detached house with metal roof (3150sq.f. + huge w/o basement ) 4 BR, 5 WR, Built-In Double Garage, this Gorgeous Executive Home Located In the Sought After Woodland Hills !!! A Spectacular Finished W/Out Basement, with 2 separate entrances, Family-Sized Eat-In Kitchen With island, Granite Countertops, backsplash, Bright Breakfast Area With W/O To A Private Fenced Backyard. Pot Lights, Servery With Granite Countertop & Pantry, Stainless Steel newer appliances, Walkout To Large Deck, Separate Living Room W/Gas Fireplace, 4 Large Bedrooms-All With Ensuite/Semi-Ensuite Bathrooms and large windows, Spacious Master Bedroom With Lavish Ensuite and A Lot Of Windows 2 Walk-In Closets & W/Out To pretty Balcony Overlooking Front Yard, A Main Floor office, Hardwood Floors, crown moldings, Pot Lights,R/I Wiring For Hot Tub, Hi-Efficiency Furnace, Upgraded Ceramic Floors, gas fireplace, Oak staircase, Fabulous Finished Walk-Out Basement With Numerous Pot Lights, Wired For Several Tv's & Entertainment System, Rec Room , Games Room, sauna !!!Separate Service Stairs To This Gorgeous W/Out Basement Ideal Location: Best Schools, Walking Distance To Parks & Trails. Close To Yonge St & Shopping Plaza And All The Transportation. (id:61215)
16 - 60 West Wilmot Street
Richmond Hill, Ontario
Prime opportunity to own a well-maintained and spacious commercial/industrial unit in the prestigious Beaver Creek Business Park. Ideally located with excellent access to Highways 404 and 407, this versatile space is perfect for a variety of business uses including professional office, manufacturing, and warehousing. Can accommodate a 53' trailer! Currently divided into 3 sections but can easily be opened up to suit your needs. Front section features reception area, executive office & open-concept workspace. Middle area includes additional storage, 3 washrooms & kitchenette. Rear warehouse offers truck-level loading door & mezzanine level. (id:61215)
8 Pine Hollow Crescent
Vaughan, Ontario
Attention renovators, investors & end-users! This is the rare opportunity you've been waiting for! 8 Pine Hollow Crescent, owned by its original family since day one, is now on the market for the first time ever. Nestled in one of Vaughan's most sought-after pockets, this immaculately maintained home sits on a premium pool-sized lot with endless potential to create your dream backyard oasis. Inside, you'll find an exceptional and versatile layout, the perfect blank canvas for your vision.The finished basement features 2 bedrooms, offering excellent rental income potential or space for extended family living. Whether you're looking to customize, modernize, or move in and enjoy, this home delivers flexibility and long-term upside. Located just minutes to Highway 400, Vaughan Mills, Cortellucci Vaughan Hospital, and Canadas Wonderland, the convenience is unbeatable. Steps to parks, schools, transit, and more, this location is ideal for families, investors, and commuters alike.Homes like this being well-kept, never before offered, and full of potential are a rare find. Dont miss your chance to unlock the possibilities. Bring your imagination! (id:61215)
515 Lake Drive E
Georgina, Ontario
Experience the pinnacle of luxury lakefront living on Lake Simcoes sought-after south shore. Set on 3.28 acres, Zoned R2 with possible future potential, this extraordinary custom-built estate spans over 5125 sq ft in total living and entertainment/work space, perfect for multigenerational living, a home-based business, or simply enjoying the best of waterfront life. The main residence spans over 3,600 sq. ft. of exceptional craftsmanship. The breathtaking great room welcomes you with soaring 20-ft ceilings, a floor-to-ceiling stone gas fireplace, and rich custom millwork. The chef-inspired kitchen is a showpiece, featuring granite countertops, wide plank hardwood floors, exposed beams, built-in Viking appliances, a 6-burner gas range, and a large island with prep sink all flowing into a lake-view dining area. The attached 900 sq. ft, in-law suite with accessibility features has 2-bed, 2-bath, private entrance and deck. Step outside to the wraparound veranda or gather around the outdoor wood-burning fire pit. The main home offers 4+1 bedrooms, including a luxurious primary suite with a spa-like 5-piece ensuite soaker tub, dual rain showers, and a walk-in closet. Additional highlights include a 2-bay garage with mudroom entry, a rec room with built-in bar and pool table, and a gym with cedar sauna. The grounds offer mature trees, landscaped gardens, usable green space, and a private lakefront with an entertaining deck, firepit, toy storage, boat launch, and outbuilding. Bonus features include a 1100 sq. ft detached workshop/mancave with golf simulator, entertainment area, car hoist/toy storage and a functioning bar/kitchen and 2pc washroom. This is a rare opportunity, luxury, versatility, and resort-style living, less than an hour to Downtown Toronto. (id:61215)
210 - 7300 Yonge Street
Vaughan, Ontario
Welcome To Suite 210 At 7300 Yonge Street, A Rare Corner Residence Offering Over 1,800 Sq/Ft Of Refined Living. Completely Renovated With Exceptional Attention To Detail, This One-Of-A-Kind Suite Showcases High-End Custom Craftsmanship, Highlighted By Gleaming Hardwood Floors Throughout. You're Welcomed By Floor-To-Ceiling Wraparound Windows That Flood The Space With Natural Sunlight & Showcase Sweeping South-West Views. The Custom-Designed Kitchen Is a True Showpiece, Featuring Premium Built-In Cabinetry, Striking Stone Countertops & Backsplash, & Stainless Steel Appliances. The Bright & Spacious Breakfast Area, Framed By A Bay Window, Creates The Perfect Setting To Enjoy Your Morning Coffee. Ideal For Both Relaxing & Entertaining With Convenient Walk-Thru To the Dining Room. The Open Concept, Generous Living Room & Dining Area Offers A Sophisticated & Versatile Space For Any Occasion. Step Outside To Your Private, Tree-Lined Balcony To Soak In The Early Morning Light Or Take In The Stunning Sunsets That Paint The Sky Each Evening. The Grand Primary Suite Offers A Peaceful Retreat, Complete With Oversized Windows,His and Hers Large Walk-In Closets Outfitted With Custom Organizers, And A Beautifully Appointed 4-Pc Ensuite With A Glass-Enclosed Shower and Custom Shelving. The Second Bedroom Is Equally Inviting, Bright, Private, With a 4-Piece Ensuite, Featuring A Glass-Framed Soothing Sinker Tub, Perfect For Family Members Or Overnight Guests. Additionally, A Full-Sized Laundry Room With Side-By-Side Washer & Dryer, Tons Of Custom Storage, And A Stylish 2-Piece Powder Room Add A Touch Of Convenience Rarely Found In Suites Of This Kind. This Exceptional Home Also Includes An Owned Parking Space And Storage Locker, Providing Ease And Practicality Without Sacrificing Luxury. Whether You're Downsizing With Intention Or Simply Seeking A Fresh Start In An Elegant, Turnkey Space, Suite 210 Offers The Perfect Balance Of Comfort, Sophistication, & Serenity. Welcome Home. (id:61215)
14 - 105 Kayla Crescent
Vaughan, Ontario
Discover this Newly Renovated Home, Situated in One of the Most Desirable Neighborhoods in Maple. $$$ Spent On This Beautiful Renovation Project. Engineered Hardwood Floors and 9 Foot Ceilings with Pot Lights Throughout. The Open-concept Layout is Perfect For Entertaining With a Balcony that Extends Your Living Space Outdoors. The Trendy Modern Kitchen is Complete with a Farmhouse Sink, Premium Appliances, and Quartz Countertops. Motorized Blinds for Convenience on all Windows and Doors. Upstairs, the Spacious Primary Bedroom Offers Another Private Balcony and Walk-in Closet. Enjoy Walking Distance to All Amenities, Schools, Parks, Transit, Canada's Wonderland, and Hospital! Close Proximity to Major Highways and the GO Station. This Home Combines Comfort and Style Making it the Perfect Place to Call Home! (id:61215)
210 Mckean Drive
Whitchurch-Stouffville, Ontario
**Welcome to 210 McKean Dr.** This charming home is move-in ready and awaiting your personal touch. With over $100k in luxurious upgrades, this spacious property offers 5 bedrooms, 5 bathrooms, 8 feet upgraded door on main floor, including stained hardwood flooring, oak stairs, an upgraded kitchen with built-in Bosch appliances Gas Stove. The main floor features office with box 10+ feet ceiling, 24x24 quartz tiles a large living and dining area, and a cozy family room with a fireplace. The gourmet Smooth ceiling 2 tone Kitchen with quartz countertops and quartz backsplash is complete with a breakfast area and direct access to the backyard. Upstairs, you'll find an abundance of natural light that floods the elegant master bedroom, which boasts a 5-piece ensuite and his-and-her walk-in closets. Two additional bedrooms each have their own ensuite, while the other two share a convenient Jack-and-Jill bathroom. The second floor also includes a spacious laundry room. This beautiful two-story home is ideally situated within walking distance to Stouffville GO Station, hiking trails, golf courses, schools, parks, bus stops, grocery stores, and a recreation center. Don't miss out on this exceptional opportunity schedule your showing today! (id:61215)

