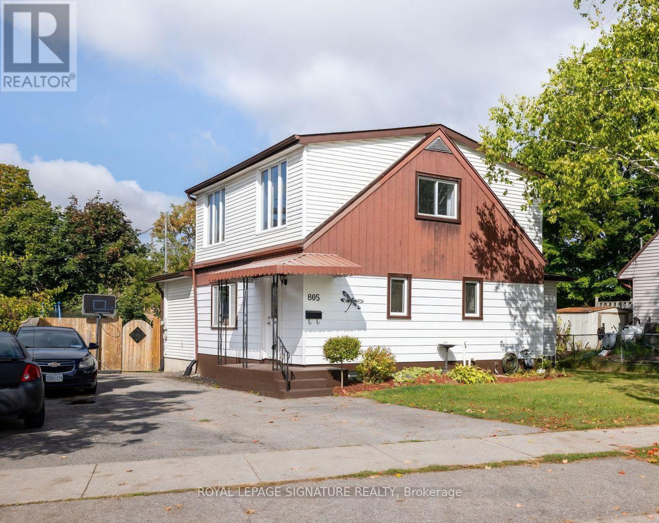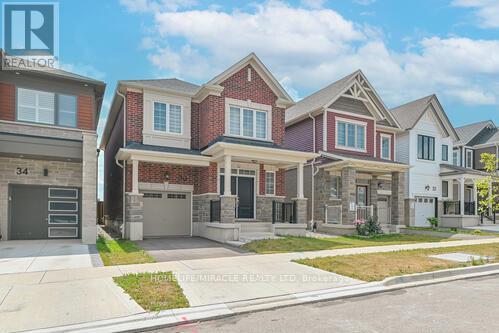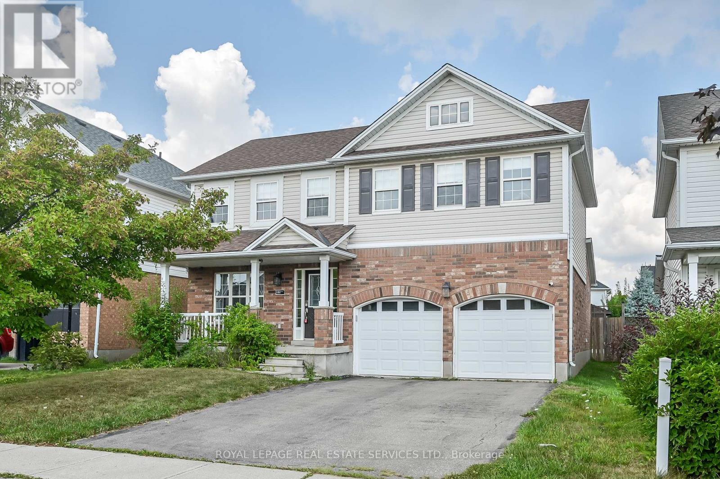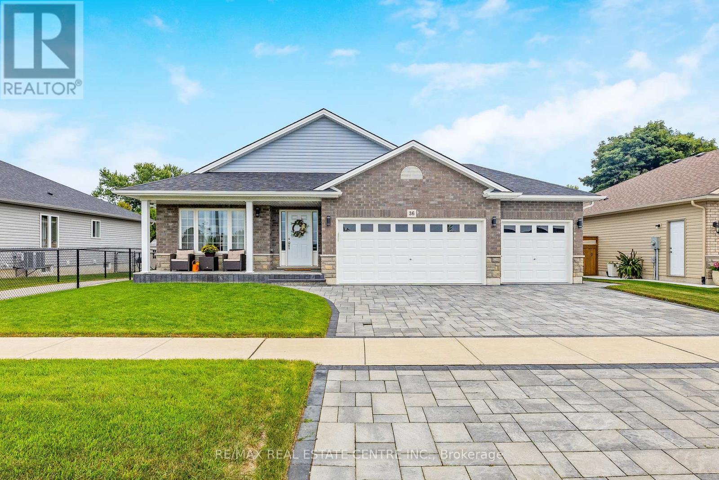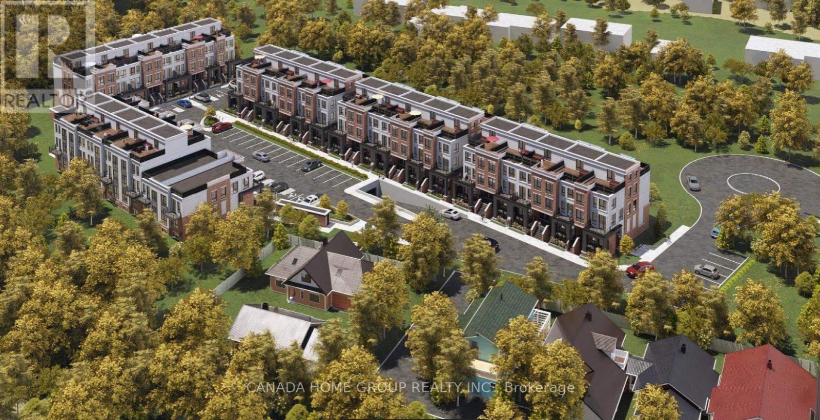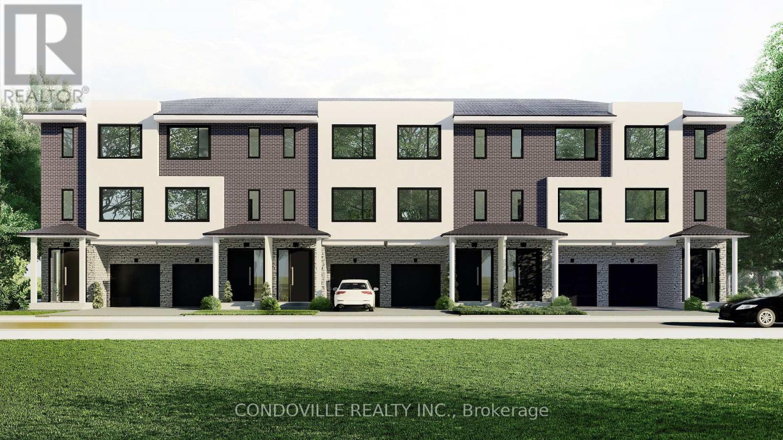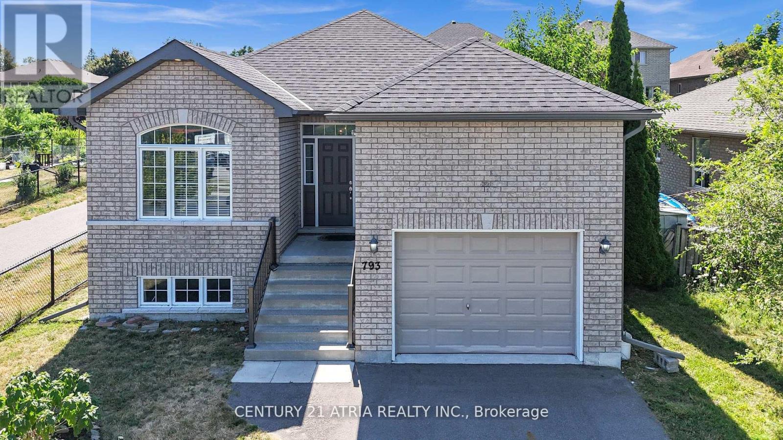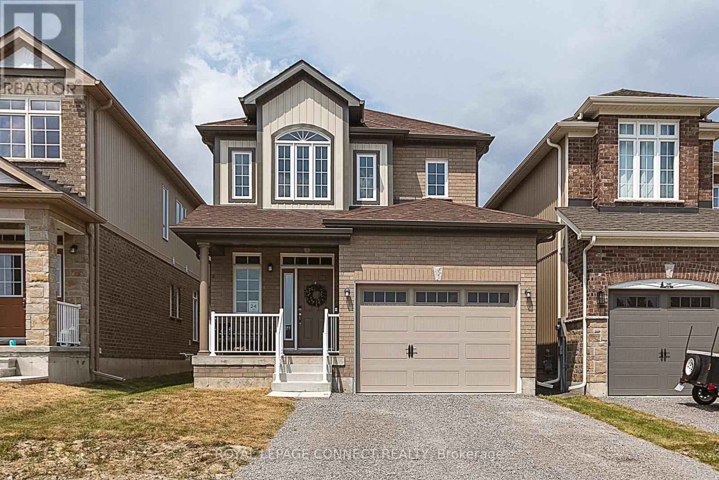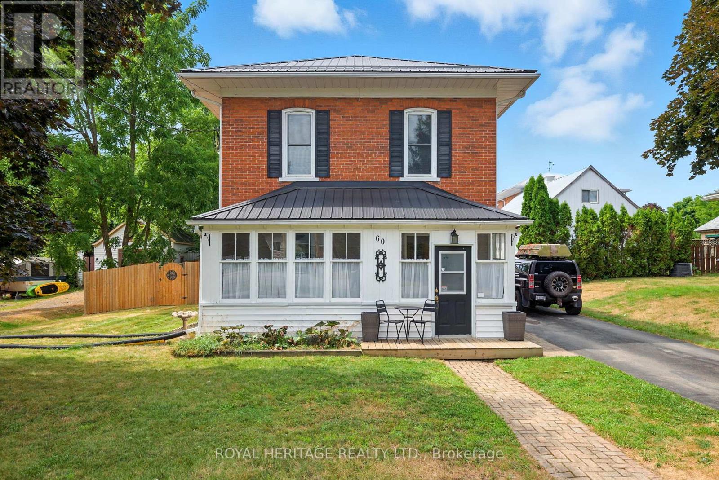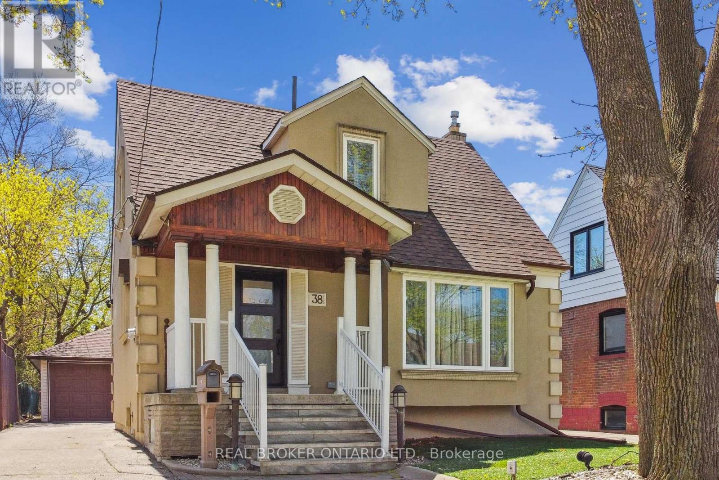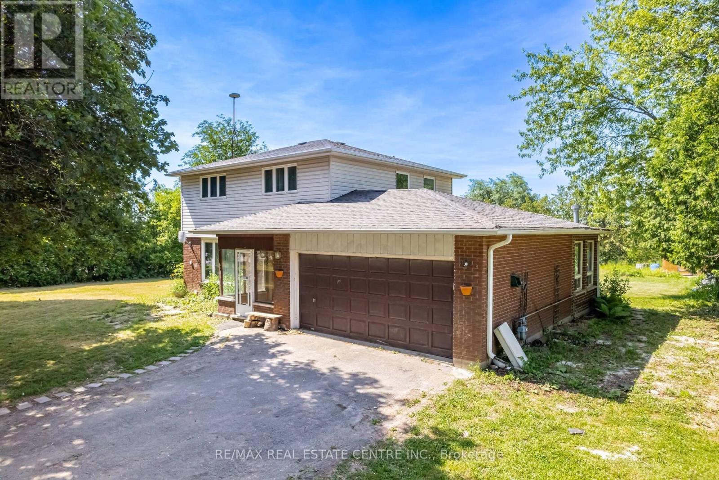Team Finora | Dan Kate and Jodie Finora | Niagara's Top Realtors | ReMax Niagara Realty Ltd.
Listings
805 Morphet Avenue
Peterborough South, Ontario
Welcome to 805 Morphet Ave. An exceptional and fully licensed 10-bedroom off-campus student residence located on the east side of Peterborough, directly across from Lock 19. Enjoy peaceful views of the water, a short walk to Lansdowne Street amenities, groceries, Tim Hortons, restaurants, and Peterborough Wellness Centre. Located on major bus routes to Trent, Fleming, and Seneca Aviation. (id:61215)
30 Saxony Street
Kitchener, Ontario
Modern Living Single Detached Mattamy Home in Wildflower Crossing Community, Welcome to this Absolutely Stunning 2,111sq. ft. This beautiful 4 Bed+2.5 Bath Detached home located in the sought-after Wildflowers Community in Kitchener Featuring 9ft Ceiling on main floor with full of Potlight, Separate Pantry, Extended Kitchen with White Cabinets, High end S/S Appliances, Granite Countertop, Electric Fire Place in Living area with accent Wall, Separate Office area on Main Floor, with gorgeous hardwood flooring on the main level, staircase and upper hallways. Direct access to fully fenced Backyard with Partially Concrete where you can have your private green space. Upstairs, Easy and most convenient Laundry, the primary bedroom with a walk-in closet and a private 4-piece ensuite. 2nd Bedroom offers with W/I Closet as well. 2 additional good sized bedrooms include big window and closets. 8-ft tall double entry door and a convenient location where you have easy access of Park, Library, Grocery, Banks, Hwy 8. Don't miss this beautiful home to own it!!! (id:61215)
118 Blackburn Drive
Brantford, Ontario
Don't Miss This Beautiful Modern And Very Well Laid Out Home. Large Kitchen With Stainless Steel Appliances, New Sink And Fridge, Walkout To Wooden Deck From The Kitchen. Roof 7 Years Old. 4 Spacious Bedrooms All With Large Closets And Hardwood Floors. Partially Finished Basement With Large Recreation Room, Washroom, And Bedroom Which Is Currently Used As An Office. Laundry Room On Main Floor. Direct Entrance From The Garage To The House. Above Ground Heated Pool With All Filters, Electrical Equipment. Big Shed In The Backyard. Water Softener For The Whole House. 4 Washrooms. (id:61215)
36 Michelles Way
Haldimand, Ontario
Stunning and fully upgraded! Detached bungalow offers 2+2 spacious bedrooms, 3 full bathrooms, and high-end finishes throughout. Situated on a quiet street with no houses in front and cul de sac setting, enjoy peaceful views and added privacy. Warm and inviting living room with a custom statement fireplace & tv wall, perfect for relaxing or entertaining. Beautiful, modern kitchen featuring stainless steel appliances, quartz counters, sleek modern cabinetry and quality finishes also with an island ideal for both casual dining and entertaining. Combined dining area, creating a bright and functional space for guests. Walkout to a custom concrete stone patio, fully fenced and beautifully maintained backyard. Very spacious primary bedroom boasts a full private ensuite and walk-in closet. Main floor laundry and mudroom offers direct access and entry into the home from the oversized 3-car garage, adding ultimate convenience. Fully finished basement with spacious family/rec room with a custom TV wall unit and second fireplace. 2 additional bedrooms and a modern, sleek full 3pc bathroom. Plenty of versatile space for guests, a home office, or entertainment. Close to schools and all essential amenities! This is a fantastic opportunity for downsizers or first-time buyers. Charming, quiet neighbourhood that fits many lifestyles. Absolutely fantastic home! (id:61215)
473 Hamilton Drive
Hamilton, Ontario
Welcome to 473 Hamilton Drive Located in One of Ancasters Most Sought-After Prestigious Neighbourhoods. This Spacious 4-Bedroom Home is Set on a Spectacular 92' x 172' Lot and Features a Durable Metal Roof, a Single-Car Garage, and a Concrete Driveway with Parking for Up to 3 Vehicles. Whether You Choose to Renovate, Invest, or Build Your Dream Home, the Possibilities are Endless. Located Close to Schools, Parks, Shopping, Conservation, Highway 403 and The Linc Parkway. This is a Rare Chance to Secure a Premium Piece of Ancaster Real Estate. (id:61215)
37 Bartlett Avenue
Grimsby, Ontario
Rare Offered Opportunity to Purchase Such An Amazing Paradise Home W/Such A Massive Premium Urban Residential Development Land. This Site Surrounded W/Ravine Has Been Approved For Building 5 Blocks of 4-Storey 112 Urban Stacked Townhouse Units and 168 Parking Spaces, Which Proves to Be the Best Value With Most Sought-After Home Types Thanks to Good Affordability and Government Incentives Including CMHC Programs Due to Soaring Demand Over Supply Shortage Particularly Along Lake-QEW-Escarpment Premium Corridor. This Development-Ready Site Enjoys Highly Sought After Premiums Namely Forever Escarpment View and Everlasting Forest, Adjacent Ravine, Massive Woods and Greenery, and Breathtaking Tranquility. The Site Is Close to All Amenities Including Parks, Beaches, Trails, Public Transit, Shopping, Restaurants, and Newly Built Schools and Hospital. This Site Has An Easy Access to Hwy QEW With Quick Rides to GTA and Niagara Falls. Location Wise, Grimsby Is Just Like Crown Jewel Shining Right Between Lake Ontario and Niagara Escarpment Which Enjoys Both Water and Mountain-Like Views. With New GO Train Station Coming, Grimsby Can Only Be Better and Brighter. A True Golden Location. Action Now. (id:61215)
163 Fifth Avenue
Brant, Ontario
The Bell City Towns showcases an exclusive collection of six modern, luxury townhomes in Brantford, Ontario, built by Stancon Homes. Blending contemporary architecture with upscale finishes, the development delivers homes that align with individual lifestyles while maintaining high standards in design and construction. The primary model, The Walter (1,935 sq. ft., interior units 25), features three levels, 3 bedrooms, open-concept living/dining areas, and an attached garage. Key interior features include 9-foot ceilings on all levels, quartz or granite kitchen countertops, designer cabinetry, luxury vinyl plank flooring, oak handrails, and energy-efficient LED lighting. Kitchens offer islands, tile backsplashes, stainless steel sinks, and exterior-vented hood fans. Bathrooms feature ceramic or porcelain tile surrounds, water-saving fixtures, and ensuite layouts with premium finishes. Each home includes a private rear deck, garage, storage areas, and a rough-in for a 3-piece ground-floor bathroom.Exterior highlights feature brick, siding, and stucco finishes, low-maintenance materials, vinyl windows with low-E Argon glass, custom entry doors, asphalt driveways, concrete walkways, and covered porches. Mechanical systems include energy-efficient gas furnaces, central air conditioning, programmable smart thermostats, and pre-wiring for cable, telephone, and internet. The development is centrally located with proximity to downtown Brantford, Wilfrid Laurier University - Brantford Campus, Conestoga College - Brantford Campus, elementary and secondary schools, and major highways. Stancon Homes, with over 20 years of experience in Saudi Arabia and the Greater Toronto Area, emphasizes quality craftsmanship, streamlined processes, and strong client relationships. All homes are protected under the Tarion New Home Warranty program, with specifications subject to change at the builders discretion. (id:61215)
793 Spillsbury Drive
Peterborough West, Ontario
An incredible opportunity to own a beautifully maintained and thoughtfully upgraded bungalow ideal for first-time buyers, downsizers, or investors seeking a move-in-ready home with long-term value. This charming residence features 9 ft ceilings and hardwood flooring throughout, creating a warm and elegant atmosphere from the moment you step inside. The home offers two full washrooms, three spacious bedrooms, each filled with natural light and designed for comfort and practicality - perfect for a growing family or home office needs. The inviting front foyer leads to an open-concept main living and dining area, ideal for both everyday living and entertaining. The modern kitchen is a standout feature, boasting brand new stainless steel appliances, a contemporary backsplash, and ample counter and storage space. Whether you're cooking for the family or hosting friends, this kitchen is designed to impress. Step outside into the oversized backyard, offering endless potential for outdoor living. From summer BBQs to relaxing evenings under the stars, this expansive space is a rare find - perfect for kids, pets, or gardening enthusiasts. Located in a quiet, family-friendly neighborhood, the home is conveniently close to elementary and secondary schools, shopping centers, parks, walking trails, and public transit. Its also just a short drive to a nearby university, making it an excellent option for student rental or long-term investment. This is your chance to own a well-kept, low-maintenance home in a growing community with excellent amenities and future potential. Don't miss out schedule your private showing today! (id:61215)
24 Coldbrook Drive
Cavan Monaghan, Ontario
Welcome to 24 Coldbrook Drive, "The Fitzway" in desirable "Creekside in Millbrook" this home is close to schools, parks, trails and all the charm this vibrant small town has to offer. This beautiful 1729 sq ft two storey family home offers the perfect blend of style, comfort and functionality. Featuring a 1.5 car attached garage with convenient inside entry, this property is ideal for today's busy lifestyle. Step inside to discover engineered hardwood floors and 9-foot ceilings on the main level, creating a bright, airy and open feel. The open concept floor plan seamlessly connects the living, dining and kitchen areas, making it perfect for family gatherings and entertaining. Kitchen upgrades include a pantry cabinet, providing additional storage space to the original floor plan and upgraded quartz counter tops in a neutral tone. A cozy gas fireplace warms the living room, while the dining area walks out to the backyard complete with brand new fence for added privacy. The kitchen offers an abundance of workspace and includes a versatile den/home office just off to the side perfect for remote work or study. A main floor laundry room adds everyday convenience. Upstairs, you will find three spacious bedrooms and two bathrooms including a relaxing primary suite. the basement is unfinished but features a roughed in fourth bathroom, offering plenty of potential for customization. (id:61215)
60 Booth Street S
Trent Hills, Ontario
An updated century home with timeless character and modern conveniences, set on a generous in-town lot in the heart of Campbellford. This spacious property blends the warmth and craftsmanship of yesteryear with thoughtful updates designed for todays family lifestyle.A large addition expands the homes living space, offering flexibility for family gatherings,entertaining, or simply enjoying a comfortable day-to-day flow. Inside, you'll find 3 bedrooms and 3 bathrooms, providing ample room for both privacy and convenience. 2nd Floor laundry. The home retains its classic charm from high ceilings to period details while integrating modern upgrades thatmake daily living a breeze.One of the standout features is the fantastic garage/workshop, perfect for hobbyists, trades,or extra storage needs, complete with an upper storage area to keep everything organized. The generous lot provides space for gardening, play, or outdoor entertaining, all within an easywalk to shops, services, and community amenities. Just minutes to Farris Provincial Park. Commuters will appreciate the easy access to regional highways, making travel to surrounding communities simple.Whether youre drawn by its character, the family-focused layout, or the incrediblegarage/workshop, this property offers a rare combination of old-world appeal and modernfunctionality ready to welcome its next owners. (id:61215)
38 Riverview Heights
Toronto, Ontario
Welcome to Humber Heights! This is your chance to make this unique property your own. This solid 1+1 bedroom, 3 bathroom home has had many updates over the years and offers a special added family room addition with a walk out to the garden. Hardwood floors throughout the main floor along with a 2 piece powder room make this home great for easy living. The second floor has been opened up to create a massive primary suite combined with an office space and would be easily converted back to two bedrooms. Enjoy your rare two car, detached garage with second garage door to drive through to a private parking pad - perfect for boat storage! The low maintenance yard is easy-to-maintain astroturf - enjoy the time you'll save. This sought after location is conveniently located near highways, shops and restaurants, golf club and the Weston GO. This is a great opportunity to add your finishing touches to create the home you're looking for. (id:61215)
12386 Creditview Road
Caledon, Ontario
Exceptional Investment Opportunity in Prime Caledon Location!This rare 0.7-acre property sits directly across from the future site of a 148-home subdivisionpart of the Phase 1 Development Plan by the Municipality of Caledon. Developers are actively acquiring nearby properties, and a new Costco is proposed just two minutes away at Creditview Rd & Mayfield Rd.Fully renovated, this 4+1 bedroom, 4-bathroom two-storey home features a modern kitchen with stainless steel appliances and quartz countertops. The finished basement offers a Kitchenette, bedroom, full bathroom, and a rec roomperfect for extended family or rental income. Additional highlights include newly upgraded bathrooms with glass showers, a bright sunroom, laminate flooring throughout, and large windows that flood the home with natural light and sunset views.Enjoy serene country living with a private, treed lot backing onto farmlandjust one minute from Brampton and 10 minutes to Mount Pleasant GO Station. Generating $4,600/month in rental income, this property offers strong investment potential and future development upside. (id:61215)

