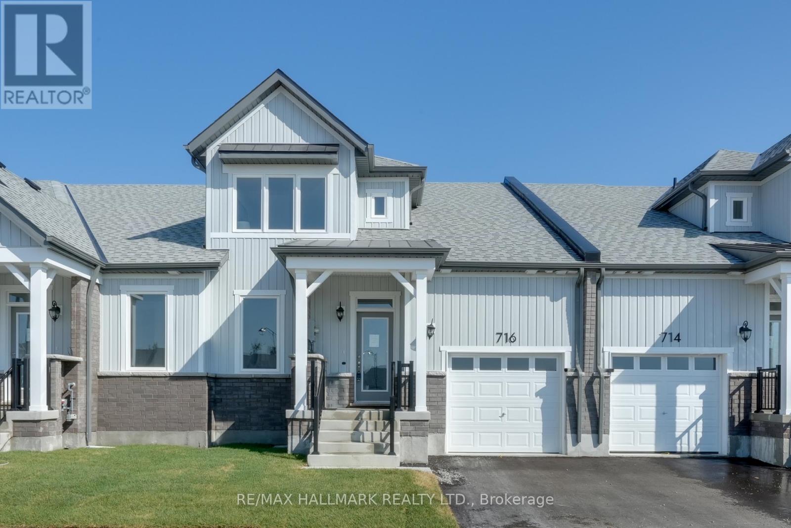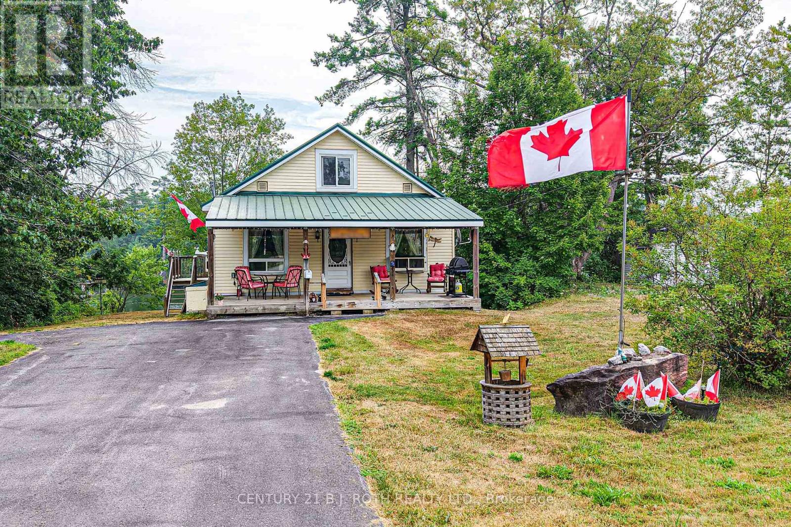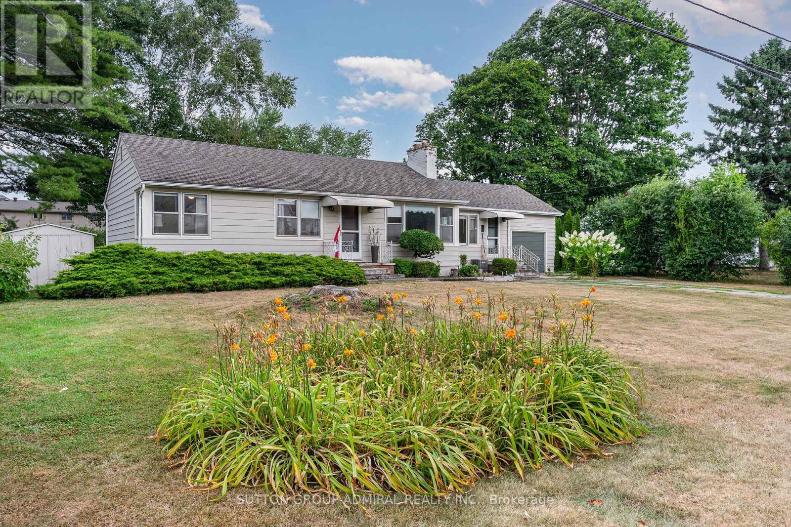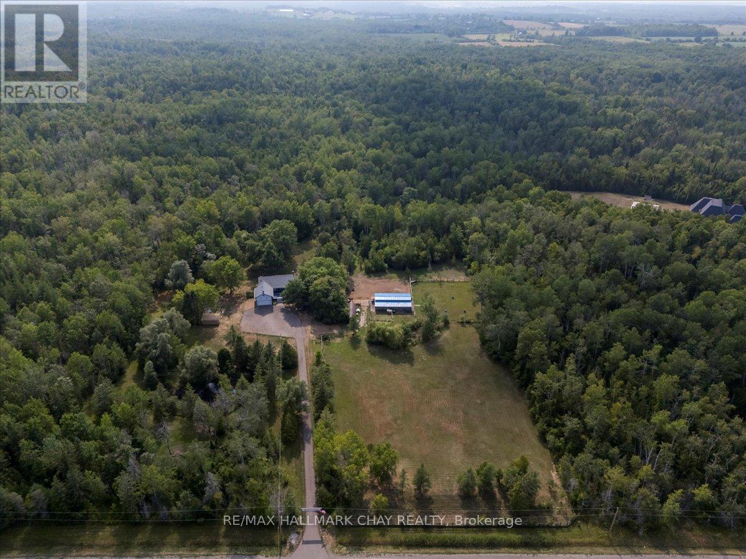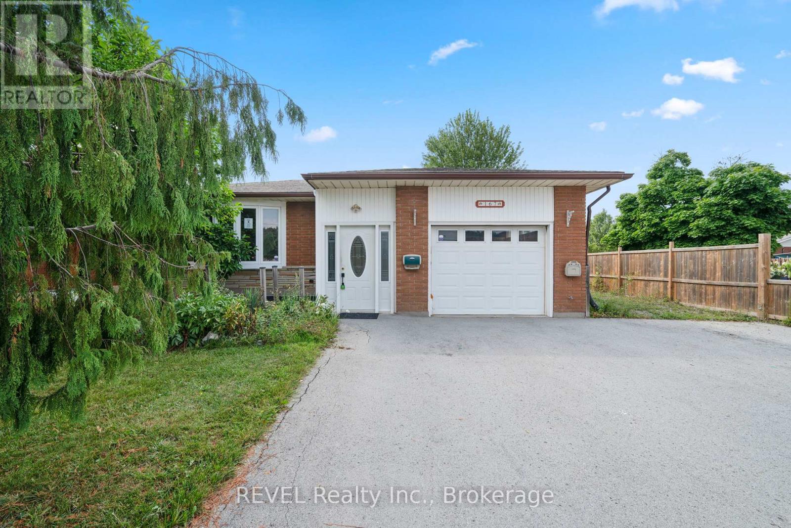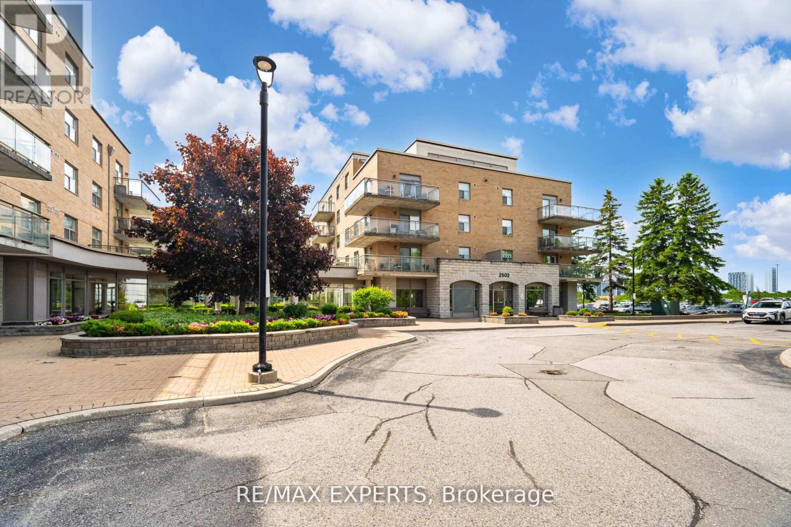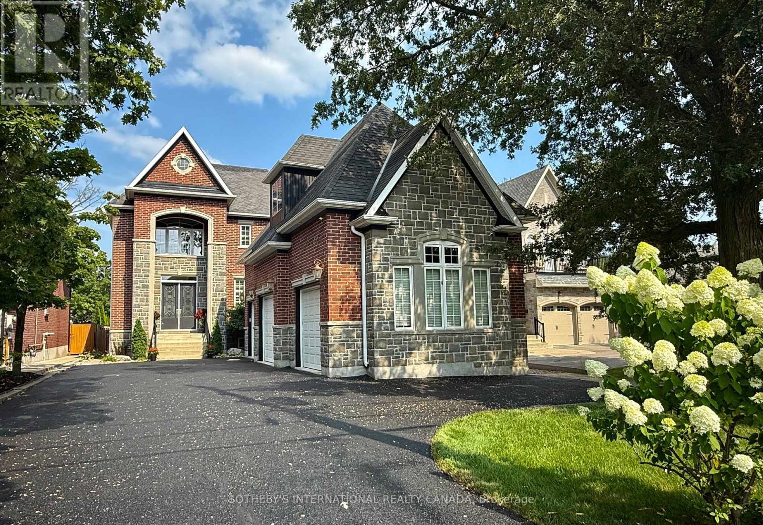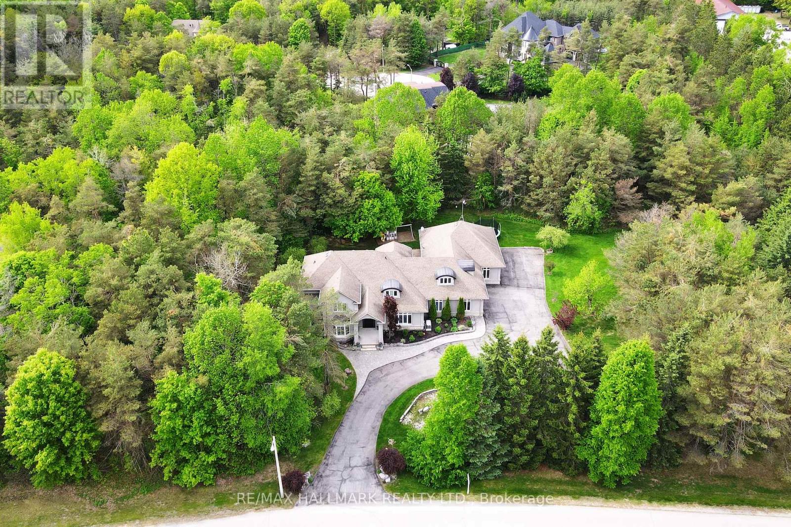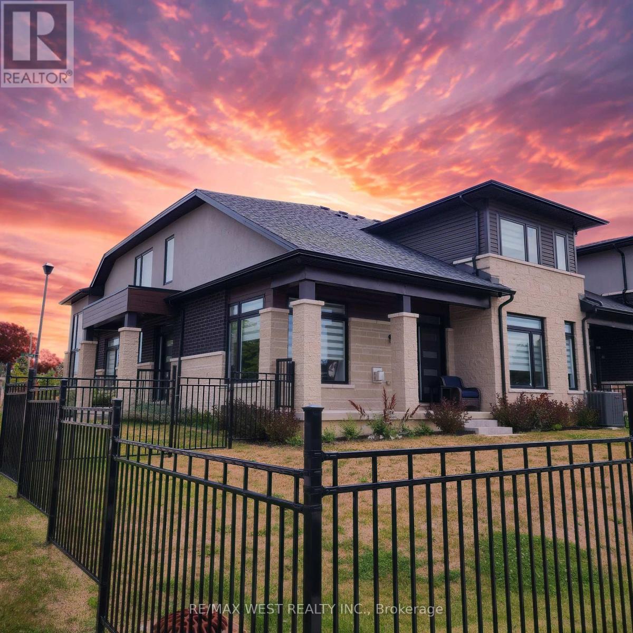Team Finora | Dan Kate and Jodie Finora | Niagara's Top Realtors | ReMax Niagara Realty Ltd.
Listings
28 Dokkum Crescent
Brampton, Ontario
The Perfect Family Home Spacious Bungaloft on a Premium Lot. Welcome to a home that truly checks all the boxes for family living. This brick and stone bungaloft sits on a 46' x 114' lot in a quiet, family-friendly neighbourhood, just a short walk to schools, parks, and nature trails. Inside, you'll find a bright open-concept layout with a well-appointed kitchen and a cozy family room featuring 9' ceilings and a gas fireplace, perfect for relaxed evenings or entertaining guests. The main-floor primary suite offers plenty of space with walk-in closets and a private ensuite with a jetted tub and separate shower. A separate side entrance creates flexibility for a nanny suite, in-laws, or older children. The large backyard is ideal for play and summer BBQs, and the 4-car parking means there's room for everyone. A rare opportunity to move into a home designed with real family life in mind. (id:61215)
716 Keast Place
Innisfil, Ontario
BRAND-NEW BUNGALOFT WITH LUXURY FINISHES. Welcome to this stunning, brand-new, never-lived-in bungaloft townhome, offering a rare combination of modern design, energy efficiency, and move-in-ready convenience! Nestled in a vibrant all-ages community, this land lease home is an incredible opportunity for first-time buyers and downsizers alike. Step inside to find soaring vaulted ceilings and an open-concept main floor designed for effortless living. The kitchen is a true showstopper, featuring quartz countertops, stainless steel appliances, an oversized breakfast bar, a tile backsplash, a built-in microwave cubby, and full-height cabinetry that extends to the bulkhead for maximum storage. The inviting living room boasts a cozy electric fireplace and a walkout to a private covered back patio, perfect for relaxing or entertaining. The main floor primary bedroom offers a 4-piece ensuite with a quartz-topped vanity plus a walk-in closet. A second main floor bedroom is conveniently served by its own 4-piece bathroom. Enjoy the convenience of in-floor heating throughout, main-floor in-suite laundry, and a garage with inside entry to a mudroom complete with a built-in coat closet. Upstairs, a spacious bonus family room/loft offers endless possibilities as a second living space, home office, or guest room, along with an added second-floor powder room for extra convenience. Smart home features include an Ecobee thermostat, and comfort is guaranteed with central air conditioning and Energy Star certification. This home is move-in ready and waiting for you, don't miss this exceptional opportunity! (id:61215)
77 French Park Circle
Brampton, Ontario
Wow! Your Search Ends Right Here With This Truly Show Stopper Home Sweet Home! Stunning 4 Bedroom Semi In a Prestigious Community. Great Functional Layout. Upgraded Modern Kitchen with lots of cabinetry, S/S Appliances, and granite countertops, pot lights, calf shutters. Spacious living, dining & family room with laminate floor throughout, wooden staircase. Upstairs laundry with Very spacious and bright bedrooms, Primary Bedroom With Walk In Closet And 4Pc Ensuite. Front yard with aggregate concrete, fully fenced backyard. Amazing Location as Steps Away From Lots Of Amenities- Super Clean With Lots Of Wow Effects and the List Goes On. Steps to Schools, Buses, Walmart. Must check it. Will not be disappointed!! (id:61215)
3297 Muskoka Street
Severn, Ontario
Wow! Waterfront property very reasonable priced! Located on the picturesque Green River, with direct access to the Black river, in the quaint village of Washago. Offers approximately 10 kms of boating. Perfect as your next home Or your recreational getaway. This could be the perfect waterfront property for your search. Affordable with option to personalize to your specific decor while also creating the riverfront access to enjoy all that waterfront ownership provides. Swimming, boating, fishing, kayaking, canoeing and the ever popular floating down the river on inflatables. Making memories that will last a lifetime. This 2 bedroom (could be 3|), 1-bath home blends rustic charm with modern comfort. Inside, gleaming hardwood floors flow through sun-filled spaces, while the modern kitchen boasts stainless steel appliances, a great space for entertaining or family to gather. Pamper yourself in the spa-like bath with a soaker tub and stand-up glass shower. A cozy room, at the back of the home, closest to the river, is currently set up as a bedroom, with French doors, also perfect for working from home or to enjoy as a den. The upper floor, with the convenience of an chair lift, currently 2 bedrooms and bonus space, could also be an office. Relax on the covered porch. Make this your tranquil waterfront retreat. Utility costs: Hydro May-June $113.64; Oil $4,000+/- per winter; Sewer/Water $447.30 quarterly; HWT rental $59.83 quarterly; Propane Tank $136.00 annually. (id:61215)
2455 Rebecca Street
Oakville, Ontario
ATTENTION ALMOST 1/2 AN ACRE LOT IN SOUTH WEST OAKVILLE. GREAT OPPORTUNITY TO LIVE IN/RENOVATE OR BUILD YOUR DREAM HOME ON YOUR DREAM LOT. 100' FRONTAGE AND 198' DEEP. REBECCA STREET IS THE NEW LAKESHORE ROAD ADDRESS WITH MULTI MILLION DOLLAR HOMES GOING UP IN THE AREA. THE CURRENT HOME IS A QUAINT BUNGALOW THAT HAS BEEN MAINTAINED BEAUTIFULLY, A LOVED HOME FOR MANY MANY YEARS. LARGE SUNNY YARD WITH NORTH WEST EXPOSURE. WALK TO BRONTE VILLAGE, HARBOUR, SHOPS AND RESTAURANTS. CONVENIENTLY LOCATED TO SCHOOLS, PARKS AND TRANSIT. (id:61215)
25222 Park Road
Georgina, Ontario
Roll out of bed every morning to the sights and sounds of your own forest. Feel the stress melt away as you walk 3.5 kilometres of nature trails without leaving your own property. All of this without losing the convenience of nearby shopping, schools and restaurants! This country escape is situated on 25 acres featuring a beautiful yard, horse paddocks, forests and ponds. The home is move-in ready, featuring a bright airy kitchen, large living room (with walkout to an expansive deck) and a finished basement. An 8-stall barn (winterized water, skylights, and rustic chandeliers!) includes an insulated kennel and dog run. The driveway and parking area are both paved.You might decide never to leave your own property, but if you do you're less than five minutes from the town of Sutton and Lake Simcoe, 30 minutes to the Go Train and an hour away from Toronto. When viewing give yourself time to walk the trails to capture the true essence of this wonderful property. (id:61215)
3723 Trelawny Circle
Mississauga, Ontario
Welcome To 3723 Trelawny Circle, A one of a kind, Stunning Detached 2-Car Garage Home Perfectly Positioned On A Premium Lot On A Quiet, Family-Friendly Cul-De-Sac In Mississaugas Sought-After Trelawny Estates. Offering Over 4,500 Sq. Ft. Of Living Space Including Basement, This 4+1 Bedroom, 5 Bathroom Residence Features A Separate In-Law Suite In The Fully Finished Basement. The Main Level Showcases California Shutters Throughout, A Formal Living And Dining Room Ideal For Special Occasions, A Spacious Main Floor Office For Remote Work, And An Updated Powder Room. The Gourmet Eat-In Kitchen Boasts Granite Countertops, A Tile Backsplash, A Large Centre Island, Built-In Appliances, Custom Cabinetry With Pullouts, And A Pantry, Flowing Seamlessly Into The Family Room With A Wood-Burning Fireplace And Views Of The Backyard. Upstairs, The Primary Suite Offers Hardwood Floors, A Walk-In Closet, And A Spa-Like 5-Piece Ensuite. Three Additional Bedrooms Feature Hardwood Flooring, Double Closets, And Access To Both A 3-Piece Jack & Jill And A 4-Piece Bathroom. The Basement In-Law Suite Includes A Kitchen, Living And Rec Room, Bedroom, And 3-Piece Bath, With Potential For A Separate Entrance. Outside, The Large Tiered Deck, Mature Trees, And Landscaped Gardens Create The Perfect Outdoor Retreat. Ideally Located Near Schools, Parks, Trails, Shopping, Highways, And Just Minutes To Downtown Toronto And Pearson Airport, This Exceptional Home Combines Space, Comfort, And Convenience. (id:61215)
167 Wellington Street
Welland, Ontario
This Welland bungalow offers incredible potential for those looking to create their dream home or invest in a renovation project. The main floor features three bedrooms, a bright living room filled with natural light, and an open-concept kitchen and dining area with patio doors leading to the rear yard. The lower level includes two additional bedrooms, a newly renovated 3-piece bathroom, and a walk-up entrance to the backyardideal for an in-law suite or added income potential. A single-car garage provides convenience, and appliances are not included. Located close to schools, shopping, and all amenities, with easy access to Highway 406, this home is perfect for those ready to roll up their sleeves and bring out its full potential. (id:61215)
216 - 2502 Rutherford Road
Vaughan, Ontario
Villa Giardino Maple! Never has there been choice to live in such a Grand and Charming Community! On a cul de sac you will find the nature walk on the grounds calming and peaceful. If you want a little more action step into the building and participate in morning coffee, a stroll through the hallways chatting with friends or simply pop in to Tombola (BINGO) night or cards with friends or perhaps a scheduled dinner party and dancing ... You choose! Never a dull moment in our Welcoming carefree community! This is a wonderful unit in Villa Argento on the second floor with 2 bedrooms and 2 baths. Not to mention inviting family and making dinner at home! Newer Kitchen with a lot of cupboard space, pot drawers, pantry and newer counter tops, undermount lighting and newer appliances. Entertain your entire family and guests with plenty of room to spare. Ample counter space ensures every chef and young chef in training can work their magic. Good sized second bedroom for a stay over guest or two with walk in closet. Primary Suite has an ensuite bathroom and plenty of space for mobility. Also features a walk-in closet. Villa Giardino apartments offer a great value for the space available especially at this excellent price. (id:61215)
1761 Woodview Avenue
Pickering, Ontario
Set on a 265 foot deep lovingly landscaped lot, this refined residence offers resort-style living combined with cool loft-like entertaining space. 10-ft ceilings, Reno'd chef's gourmet kitchen, fab dining island, living room with gas fireplace, office, powder room and laundry fill the main floor with direct garage access. Sunny terrace lounge of kitchen great for BBQ, shaded alfresco private dining pavilion, spectacular pool, lush perrenial gardens, 2 attractive sheds, garden patch in fully fenced private oasis. Four spacious bedrooms with ensuites include primary retreat with double-door entry, 2 W/I closets and 5 piece. A double-height, three-car insulated garage blends seamlessly into the homes timeless architecture. Fully finished lower level has a music room, gym and family room, rough in bathroom, storage. Nest Home Security, exterior cameras, built-in Celebright Lighting (so cool), and Cat5 wiring, give you security, high-speed data, and festive sparkle in the palm of your hand. Minutes to schools, Rouge Valley trails, shopping, restaurants, with easy access to GO Train, 401 and Kingston Road for dual downtown routes. Turn key, beautifully maintained, family home. (id:61215)
11 Loggers Trail
Whitchurch-Stouffville, Ontario
Opportunity Knocks! This Beautiful Custom Home Is Nestled On A Private 1.98 Acre Lot With Over 300 Ft Of Frontage Surrounded By Picturesque Mature Trees. A great opportunity to own a bungaloft with a fully finished basement that is over 5,000 sq ft on two levels and over 7,500 square feet across three levels. This home is designed with high ceilings, 8-foot doors, hardwood floors throughout. Undergone renovations, including new stucco, newer windows, all bathrooms have new custom cabinetry and a sprinkler system for easy yard maintenance. Stepping inside, the open concept main level is filled with natural light through high ceiling picture windows in the living and dining areas. Combined with the large chefs dream kitchen designed with ample countertop space, cabinetry and stainless steel appliances perfect for hosting and gatherings. The primary bedroom is conveniently situated on the main floor with built-in closets and a spa-like 5-pc ensuite with heated floors, a jetted soaker tub, heated towel rack, frameless glass shower and double sink. Upstairs, features a grand hallway with sitting area, large loft and additional spacious bedrooms. The mudroom / laundry room has custom built cabinetry, pull-out drawers / closet organizers and a laundry shoot. The heated garage comfortably accommodates 6 cars, with potential to fit more with lifts, features epoxy floors, water access, and service stairs to the basement. Walk downstairs into a large rec room on raised broadloom flooring and pot lights. Enjoy your own infrared sauna and a spa-like bathroom for relaxation and luxurious touch. The huge basement makes space for a gym with mounted TV, a movie room with Bose Speakers, projector and large wall screen, and a stunning custom built bar with a wet sink, bar fridge, cabinetry, large wine racks & 5 bar stools ideal for recreation. A truly special property with potential to further customize. Do not miss out on this rare opportunity! (id:61215)
55 Welch Lane
Hamilton, Ontario
Welcome to 55 Welch Ln, a stunning executive & luxury property in a premium corner lot in the heart of Mountview. Built in 2023, this expansive almost 2600 sq ft home offers a harmonious blend of contemporary design and functional luxury. Step inside to discover an open-concept and high cathedral ceilings in the main floor that seamlessly connects the living and dining areas, perfect for both entertaining and everyday living. The gourmet eat-in kitchen is a chef's dream, featuring quartz countertops and ample space for culinary creations. The big the family room invites relaxation with its cozy gas fireplace, creating a warm ambiance for gatherings. Upstairs, each of the 2 oversized bedrooms boasts its own walk-in closet, providing privacy and comfort for all residents. A spacious sitting area on the second floor offers a versatile space for a home office, secondary family room, reading nook, or tv and play area. Situated in a vibrant neighborhood, this home is just minutes away from top-rated schools, shopping centers, and entertainment venues. (id:61215)


