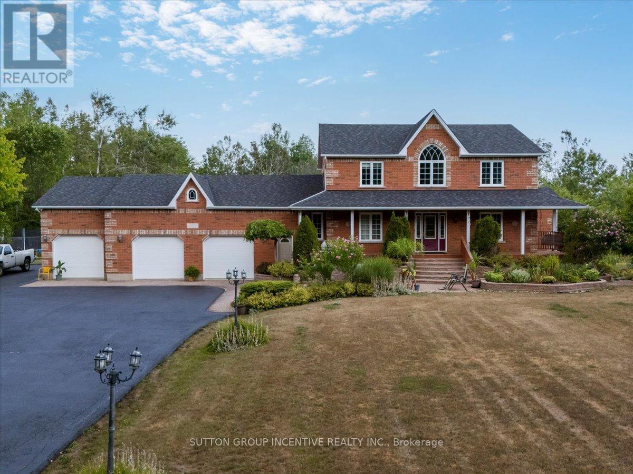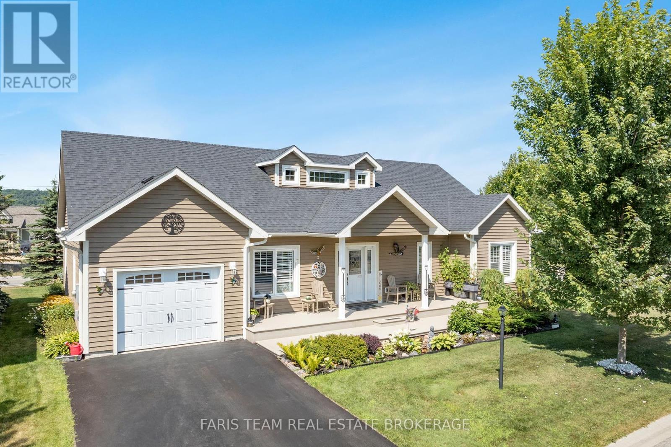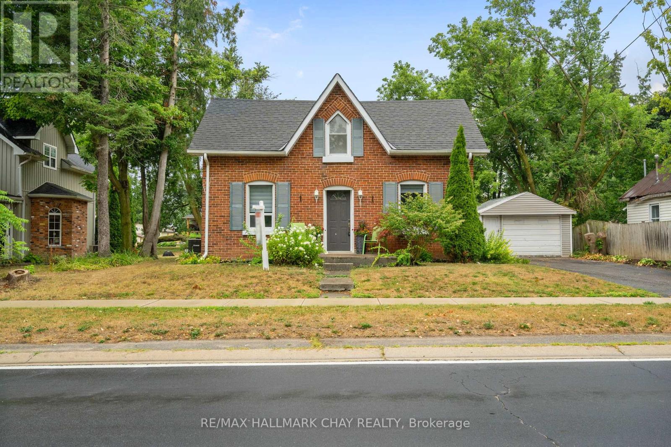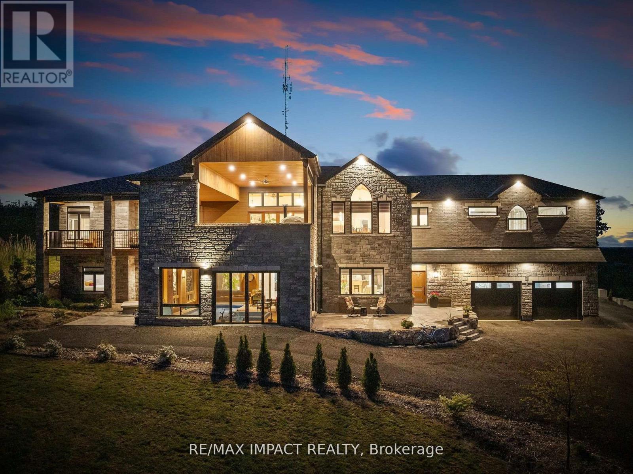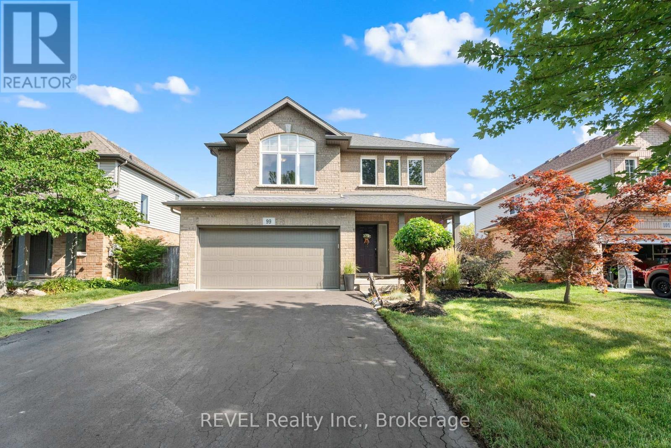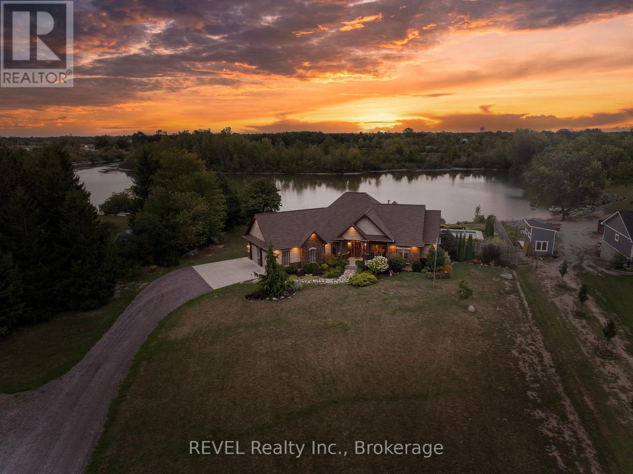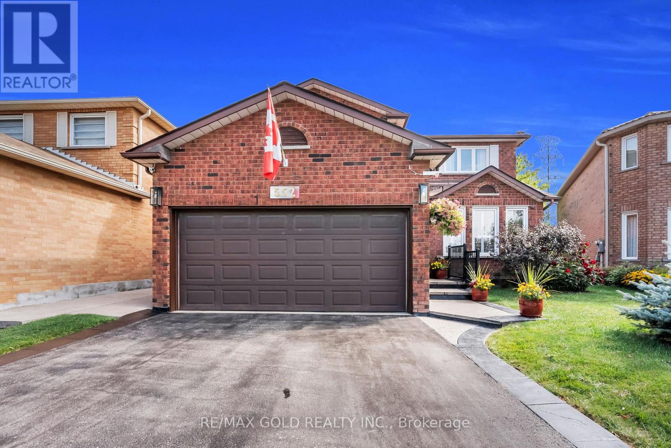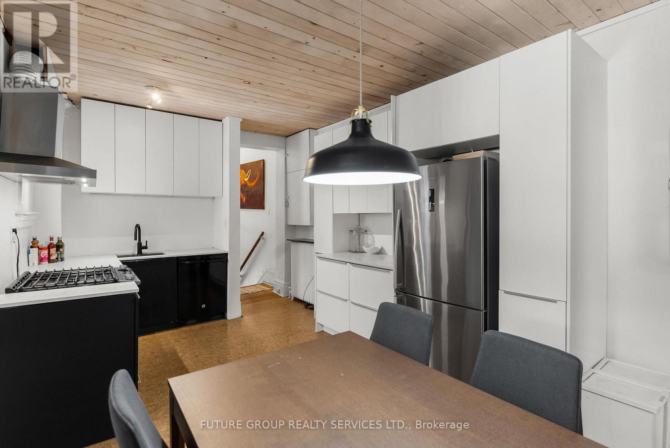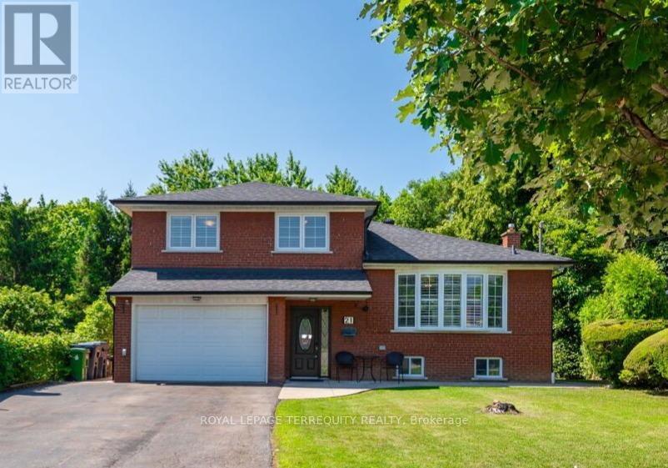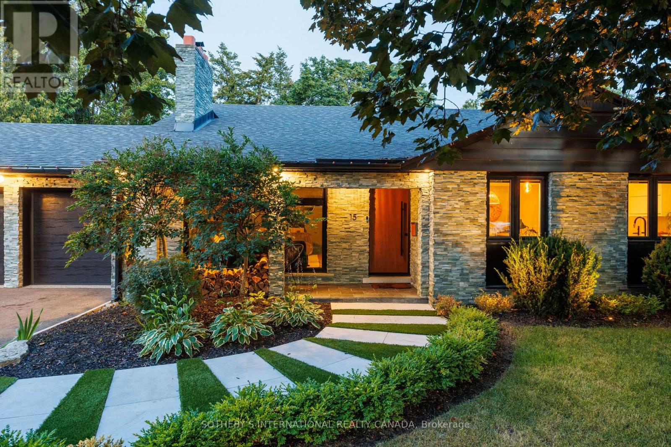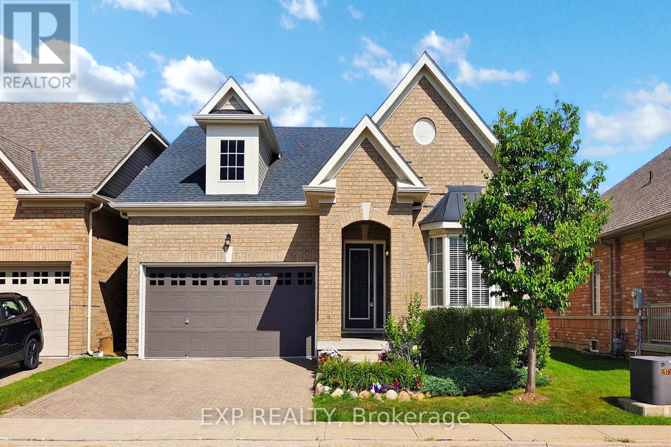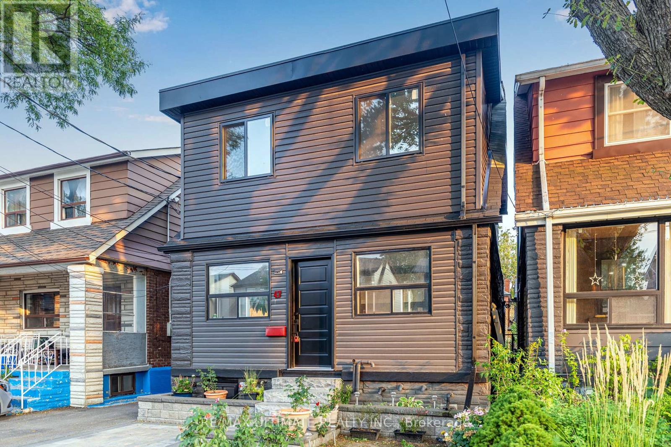Team Finora | Dan Kate and Jodie Finora | Niagara's Top Realtors | ReMax Niagara Realty Ltd.
Listings
235 12 Line S
Oro-Medonte, Ontario
Experience the perfect blend of space, comfort, and tranquility in this stunning 2-storey home boasting over 4,000 sq. ft. of living space. Situated on 48 acres of serene Oro-Medonte countryside, this property offers privacy while still being conveniently accessible. Inside, youll find 3 spacious bedrooms on the upper level, plus an additional bedroom in the lower level. The home features 3 full 4-piece bathrooms and a main-floor powder room, designed for both family living and entertaining guests. Relax in the main floor living room or enjoy the peaceful sunroom, filled with natural light and ideal for quiet mornings or reading afternoons. The heart of the home is the kitchen, which opens onto a large, oversized deckperfect for summer BBQs or taking in the expansive views. The lower-level recreation room offers a walkout to the backyard, creating seamless indoor-outdoor living. Functional details include a laundry room with direct access to the front of the home and to the massive triple-car heated garage, as well as a Generac generator for peace of mind. This property is a rare opportunity to enjoy country living at its finest, with ample space for hobbies, gardening, or simply soaking in the serenity of 48 acres. Book a showing today! (id:61215)
2 Grew Crescent
Penetanguishene, Ontario
Top 5 Reasons You Will Love This Home: 1) Exceptional ranch bungalow offering serene water views, a bright open-concept layout, and spacious front and back decks, perfect for enjoying the warmer months in the sought-after Village at Bay Moorings 55+ community 2) Beautifully landscaped corner lot with mature gardens, a built-in sprinkler system, and complemented by a double driveway for added convenience 3) Generous primary suite with a walk-in closet and exclusive ensuite access, featuring a dual-sink vanity for both style and functionality 4) Additional highlights include a versatile den, an expansive crawl space, parking for up to three vehicles, and worry-free living with access to a brand-new clubhouse 5) Ideally located near shopping, Discovery Harbour, Georgian Bay, and scenic walking trails, with local restaurants just minutes away. 1,683 above grade sq.ft. Visit our website for more detailed information. (id:61215)
2088 Victoria Street
Innisfil, Ontario
Welcome to this delightful 2-bedroom century home nestled in the heart of Stroud. As you step inside, youre greeted by a spacious mudroom that doubles as a functional home office, catering to modern lifestyle needs. The kitchen boasts a new countertop and a central island, providing ample storage and prep space, and seamlessly connects to a convenient main-floor laundry and pantry area. Adjacent to the kitchen, the generous living and dining rooms offer comfortable spaces for relaxation and entertaining. A full 4-piece bathroom completes the main level. Upstairs, youll find two well-sized bedrooms and an additional bathroom, ensuring comfort for all. Situated on a large lot, the property features a detached garage/workshop and a spacious deck, perfect for summer gatherings. Located just minutes from Barrie, the South Barrie GO Station, and major highways, this home offers the tranquility of small-town living with the convenience of nearby city amenities. With a new septic system installed in 2024 and a welcoming community atmosphere, this property is an ideal starter home waiting for its next chapter. (id:61215)
2132 Newtonville Road
Clarington, Ontario
The epitome of refined living; this custom-built masterpiece, crafted with BRAND NEW premium finishes and thoughtful design throughout. Spanning approx. 5,600 sq ft of living space, this home offers a dream-worthy primary suite with vaulted pine tray ceilings, spa-style 5-pc ensuite, soaker tub, and private water closet. Entertain effortlessly in the gourmet kitchen, complete with Thermador appliances, a stunning walk-through pantry, and high-end countertops that combine beauty and functionality. The open-concept design flows seamlessly into the great room and out to a 25 x 25 covered patio; an entertainers dream. Outdoors, enjoy a full chefs setup with a Forno Bravo pizza oven, Big Green Egg smoker, built-in BBQ, fireplace, and TV, all under soaring 12 pine-clad ceilings. Wellness and leisure are at the heart of this home. The indoor saltwater lap pool and spa-like hot tub offer year-round relaxation. A custom refrigerated wine cellar holds over 600 bottles, while the private home theatre provides the perfect space to unwind or host guests in style. Everyday function meets high design with energy efficient GeoSmart geothermal heating, two oversized garages, a large mudroom, and main floor laundry. The fully finished basement offers even more living space to suit your needs. Large custom windows throughout frame dramatic views, and on clear days, you can take in the distant shimmer of Lake Ontario. This rare and elegant estate is where modern luxury meets timeless and quality craftsmanship. (id:61215)
99 Loretta Drive
Niagara-On-The-Lake, Ontario
Welcome to 99 Loretta Drive - the perfect family home in the heart of Virgil! This beautiful 2-storey, 4-bedroom brick home has been lovingly maintained and offers the ideal blend of comfort, space, and convenience. The open-concept main floor is perfect for family living, featuring a huge kitchen with abundant counter space and storage, plus a bright eat-in area that opens through 8 ft patio doors to a fully fenced backyard- a safe and private space for children and pets to play. The spacious living room boasts a large picture window, filling the home with natural light. Main floor laundry and a double-car garage add everyday convenience. Upstairs, the generous primary bedroom includes ensuite privileges and a 9' x 5' walk-in closet, while larger-style windows in the bedrooms create a warm and airy atmosphere. Located within walking distance to the skating arena, playground, Centennial Sports Park, bank, groceries, and more, this home is just minutes from historic Niagara-on-the-Lake and the Niagara River Parkway- perfect for family outings and weekend adventures! (id:61215)
10149 Cement Road
Wainfleet, Ontario
Located just outside the City of Port Colborne with sweeping Wainfleet views, this beautifully appointed bungalow backs onto the serene Port Colborne Quarry Pond and includes .5 acres of owned underwater land, offering an unmatched setting for water recreation and peaceful living. The home blends cottage charm with modern comfort, featuring 4 bedrooms and 2 bathrooms, including a private primary suite overlooking the pond with a luxurious 5-piece ensuite boasting a tile walk-in shower, soaker tub, and walk-in closet. The open-concept main floor is designed for both relaxation and entertaining, with vaulted ceilings in the living room, a striking stone gas fireplace, and large windows that frame the stunning quarry views. The kitchen is well-equipped with quartz countertops, a large island with bartop seating, stainless steel appliances, and a generous pantry, flowing seamlessly into the living and dining areas with rich hardwood flooring and real wood doors throughout. Two additional main-floor bedrooms, a full 4-piece bathroom, and an office that can serve as a fourth bedroom provide ample space for family or guests. A large covered rear deck with a vaulted roof extends your living space outdoors, overlooking an 8-year-old inground pool with a new pump and filter ideal for summer enjoyment. Additional highlights include a main-floor laundry room, an extra-large attached 2-car garage, a 35x40 ft detached shop with full vehicle lift and air compressor, and a 5-ft height unfinished basement for storage. With a cistern water supply and a location that offers a true Muskoka-like experience just minutes from all local amenities, this home delivers the ultimate blend of lifestyle, privacy, and practicality. (id:61215)
552 Farwell Crescent
Mississauga, Ontario
Welcome to Your Dream Home in Mississaugas Most Desirable Neighbourhood This beautifullyupgraded 5-bedroom, 4-bathroom detached home perfectly combines elegance, comfort, and modernliving. Nestled on a quiet, family-friendly street, its just minutes from Square One ShoppingCentre, Hwy 403, and GO Transit, offering unparalleled convenience.Step inside to a bright, open-concept layout with maple hardwood and tile floors, expansivesun-filled windows, and sophisticated pot lighting throughout. The chef-inspired kitchen is atrue masterpiece, featuring marble countertops, premium stainless-steel appliances, customcabinetry, and stunning California lighting. Enjoy serene views of the backyard through thekitchen window as you prepare meals, or relax in the inviting family room by the fireplace.Separate living and dining areas provide the perfect space for entertaining guests in style.Upstairs, discover four large and spacious bedrooms bathed in natural light from a skylight,creating a warm and airy ambiance. The luxurious primary suite includes a generous walk-incloset and spa-like ensuite, while the additional bedrooms offer ample space for family,guests, or a home office.The fully finished basement adds a fifth bedroom and an entertainers dream with a high-endbar, recreation lounge, and built-in sauna. A separate porch provides private access to thebasement, ideal for in-laws or tenants, with rental income potential.Step outside to your own private backyard oasis featuring a rare, oversized vinyl waterproofdeck, mature trees, beautifully landscaped gardens, and a greenhouse perfect for relaxing,entertaining, or enjoying summer evenings.Additional features include a central vacuum system, double-car garage with extended driveway,convenient main-floor laundry, and walking distance to top-rated schools, parks, andrecreational trails.This home is a perfect blend of luxury, functionality, and location a rare opportunity tolive in one of Mississauga's finest neighborhoods. (id:61215)
10 Borden Street
Toronto, Ontario
Welcome to this versatile 3-storey home in the heart of one of Torontos most sought-after neighbourhoods. Featuring two units plus an unfinished basement with a separate entrance, this property offers incredible potential for investors, multi-generational living, or those seeking additional rental income. The second level unit includes a bright and spacious living room, 2 bedrooms, a large fully equipped kitchen with stainless steel fridge, dishwasher and gas stove. Additional features include a 3- piece bathroom, complete with a washer & dryer and walk out landing with steps leading to the backyard. Original hardwood stairs from the second level unit leads to a bright and private third level unit with hardwood floors & pot lights in a cozy living area, 1 bedroom and a fully equipped kitchen which includes a stainless steel fridge, dishwasher, gas stove and modernized sink and faucet. Additional features include a 4-piece bathroom and a walkout to a private and spacious deck, ideal for working at home or a relaxing morning coffee or summer evening BBQ. Situated just steps from the University of Toronto, Toronto Western Hospital, trendy Kensington Market, Chinatown, Little Italy and within walking distance to banking institutions, local shops and restaurants. Transit options include steps to the College Streetcar, Bathurst Streetcar and the TTC bus route along Bathurst Street, plus many dedicated bicycle commuting lanes.Whether you're looking to live in one unit and rent the other, or fully lease the property, 10 Borden Street is a rare find with endless possibilities in a prime downtown location. (id:61215)
21 Pylon Place
Toronto, Ontario
Rare Opportunity in North Etobicoke! Tucked away on a quiet cul-de-sac, this hidden gem offers the perfect blend of privacy and convenience. Backing onto a creek, enjoy your very own backyard oasis on a premium pie-shaped lot, complete with a large deck ideal for relaxing or entertaining. Inside, you'll find a bright and spacious open-concept layout filled with natural light. This well-maintained home features 3 spacious bedrooms, a separate entrance to a finished basement complete with a full-sized kitchen - ideal for multi-generational living, guests, or extra space for entertaining, heated garage. Roof replaced 5 years ago for added peace of mind. Unbeatable location: steps to shopping, restaurants, hospitals, parks, ravine trails, and transit. Minutes to Pearson Airport, Woodbine Casino, and major highways 401, 400, 407, and 427.This is a rare find in a sought-after pocket of North Etobicoke, don't miss out! (id:61215)
15 Ravensbourne Crescent
Toronto, Ontario
Welcome to this bright and spacious 4-bedroom back-split, thoughtfully updated throughout and nestled in the highly sought-after Princess Anne Manor neighbourhood. Known for its wide, tree-lined streets, strong sense of community, and proximity to some of Torontos top-rated schools, this location offers the perfect blend of suburban tranquility and urban convenience. With nearby parks, trails, golf courses, and excellent amenities just moments away, it's easy to see why this area is so desirable.Inside, you'll find a sunlit interior featuring floor-to-ceiling windows that flood the space with natural light. The home offers generous living and dining areas anchored by two charming wood-burning fireplaces, creating a warm and inviting atmosphere. The renovated kitchen is a chefs dream, complete with a large island, breakfast nook, and premium appliances all less than a year old. Sliding glass doors lead out to the backyard oasis, while upgraded interior doors and fresh finishes throughout provide a truly turn-key experience.The primary bedroom is a private retreat with its own ensuite bathroom, and every detail has been considered from all-glass showers to updated flooring and fixtures. The home boasts a full-size two-car garage with sleek epoxy flooring and an oversized driveway for added convenience.Step outside into a professionally landscaped front and backyard, where a restored concrete in ground swimming pool, stone patio, and lush greenery create the ultimate entertainment space. Enjoy a beautifully designed chefs BBQ and prep area, a secured side yard perfect for pets, and multiple zones ideal for gatherings, relaxing, or soaking up the sun.This exceptional home is ready to move in and enjoy, offering endless possibilities in one of the city's most prestigious enclaves. Whether you're looking for family comfort, sophisticated entertaining, or a peaceful sanctuary, this residence truly has it all. (id:61215)
30 Muzzo Drive
Brampton, Ontario
This Immaculate Home is situated in a secluded gated community, Rosedale Village, Quiet Clean and Well Maintained Community, Close to Everything, Hospital, Schools, Shopping and HWY! This Home is Totally Upgraded, the living space is uniquely designed for your comfort, all Rooms are Generously Sized, Chefs Kitchen Overlooks the Gorgeous Great Room With Fire Place For Those Cozy Fireside chats, Walk out to your Private Patio and well maintained surroundings, Double door entry, Oak Staircase to the lower level where you find bedrooms Number 3, 4, and a family room set up as a great entertainment space, this cozy bright lower level also boast an beautiful operable second kitchen for convenience, the lower level can actually be an In-law/Nanny suite, "Huuum" ! Steps away from a great round of golf, swimming pool, Sauna, Quiet Library Area, gym a whole Host Of Social activities including exercise classes. Arranged Bus Trips, don't miss out on viewing this home you won't be disappointed, take a walk through, then start packing, you will appreciate this to be your home!!!! The Sunset Model Gated Adult Lifestyle Community. Private 9 Hole Executive Golf Course, Fully Appointed Clubhouse, Indoor Pool, Exercise Room & Much More! Great For Retirees, Empty Nestor's Or Working Professionals. Complete Grounds Maintenance Including Individual Unit Lawn Mowing, Irrigation System And Snow Removal. (id:61215)
47 Mahoney Avenue
Toronto, Ontario
If you've outgrown your condo, or thought a fully renovated house was out of reach--think again! This Mount Dennis hidden gem comes with a built-in income stream that helps pay your mortgage every month. Cheaper than renting! Live upstairs and rent the legal basement suite. Bright open-concept main floor with modern finishes like pot lights, a stylish kitchen with quartz counters, backsplash, large island with undermount sink, upgraded appliances, 2pc powder room & walk-out to yard. The sunken laundry area with wrap-around windows fills the space with natural light. Enclosed veranda adds year-round living space filled with natural light. Upstairs offers 3 bedrooms & modern bath with oversized shower. Legal basement apartment features high ceilings, above-grade windows, private laundry & 3-pc bath--earning over $20K/year! Updated 200-AMP electrical, plumbing, HVAC, roof & more. Backyard with garden, covered BBQ area & insulated garage. Located in a fast-growing transit corridor, just steps to TTC, GO & UP Express takes you to Union Station in 12 minutes, the upcoming Eglinton LRT, major highways, West Park Health Centre, schools, libraries, shopping, and so much more. Turn the key, move in, and start building equity. (id:61215)

