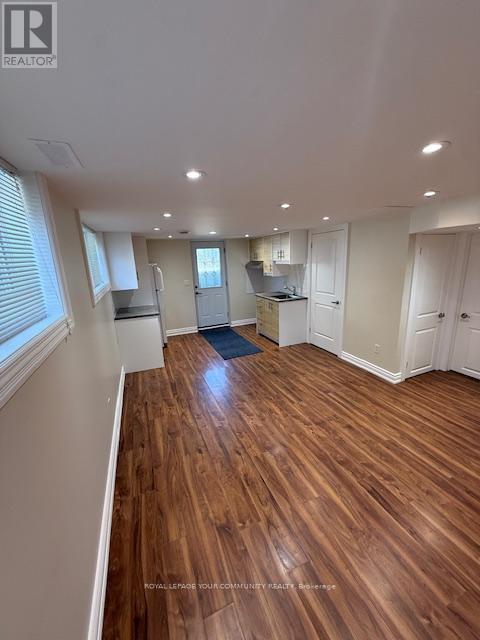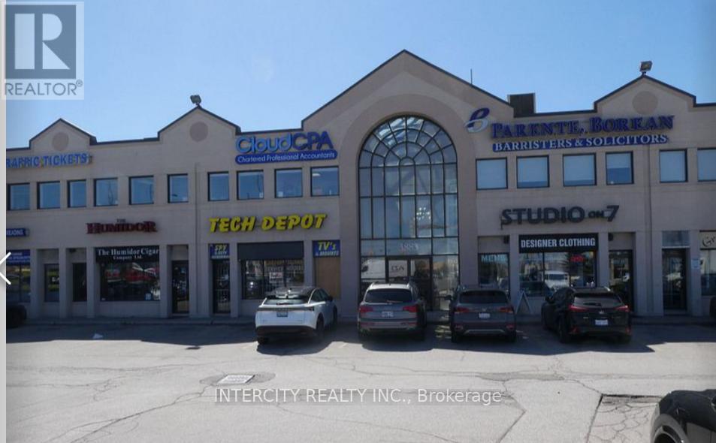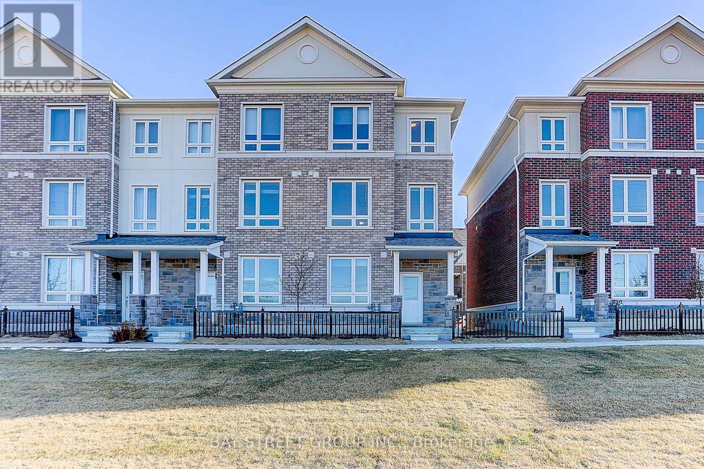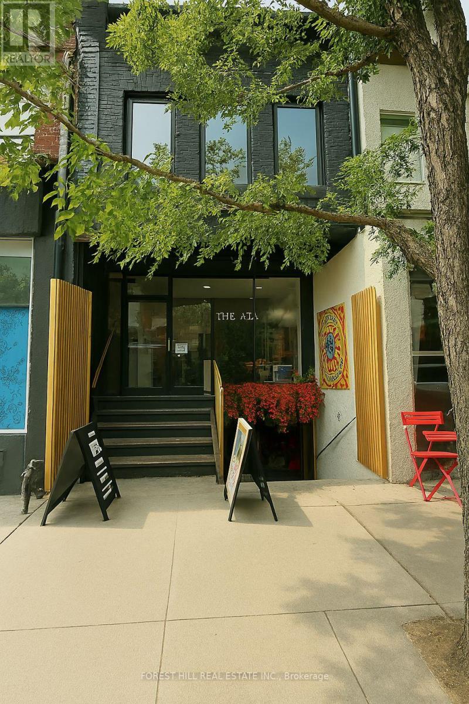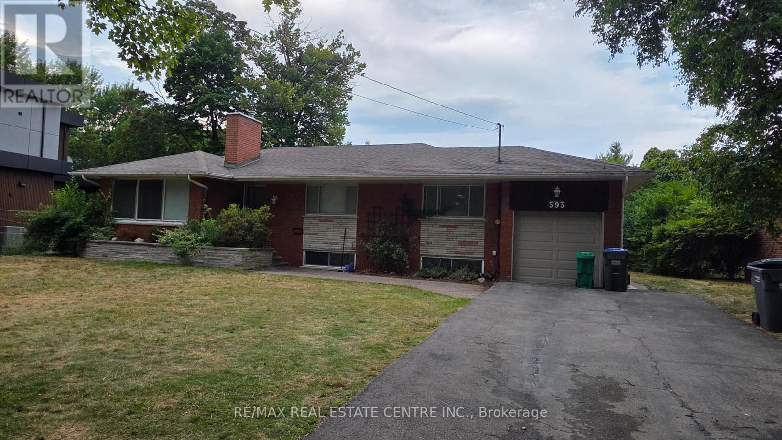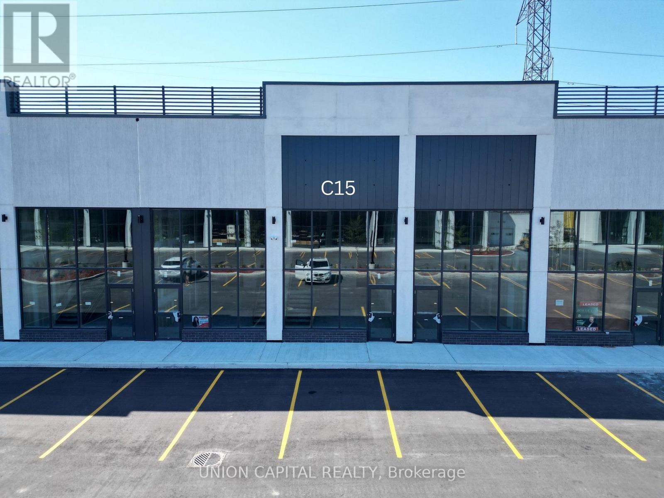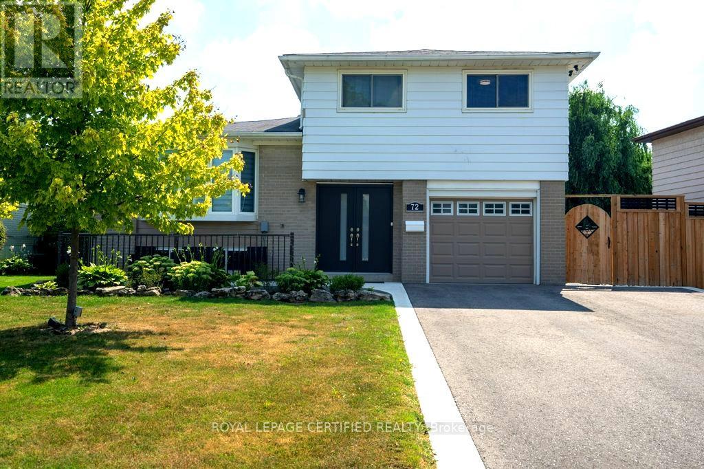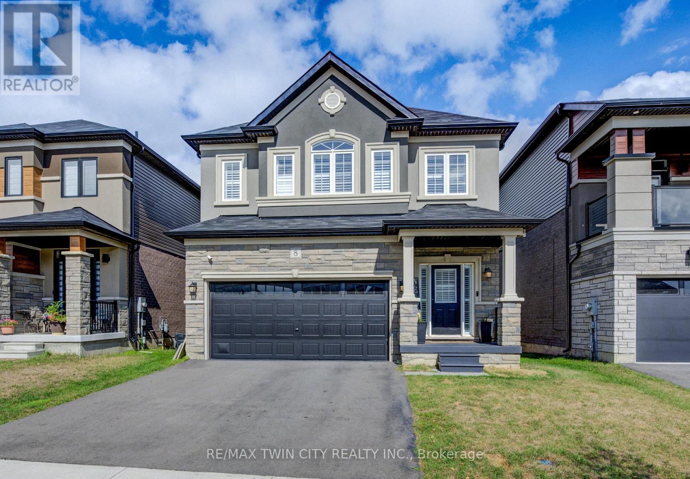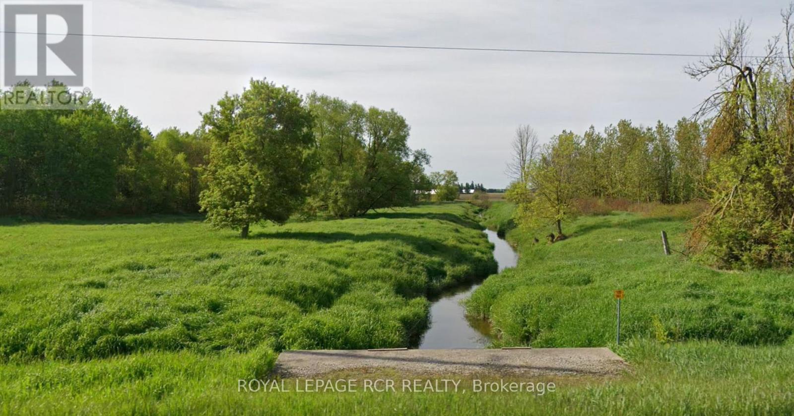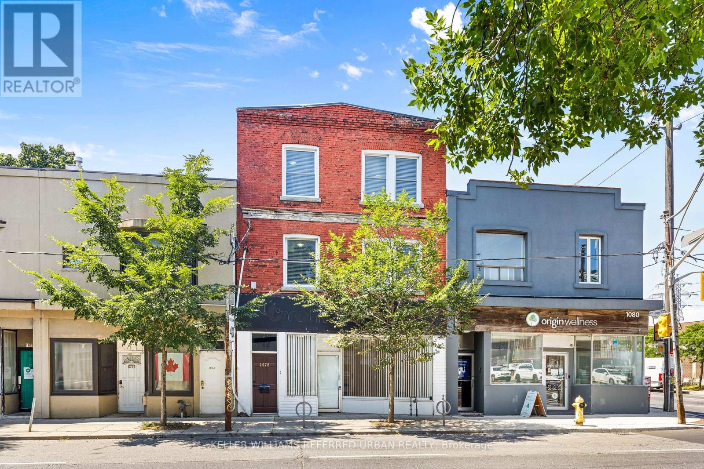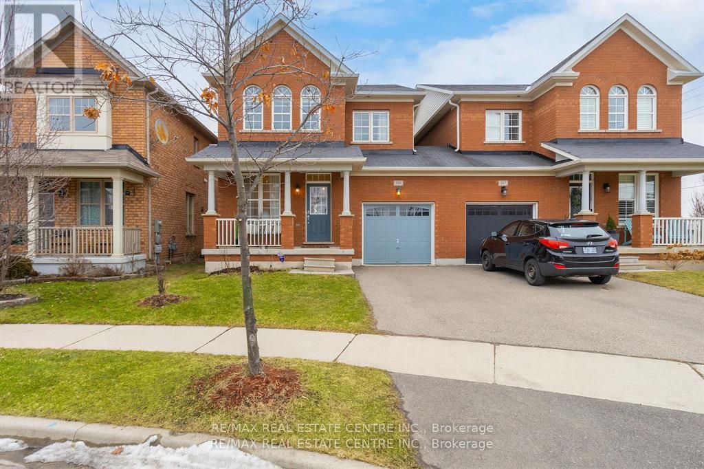Team Finora | Dan Kate and Jodie Finora | Niagara's Top Realtors | ReMax Niagara Realty Ltd.
Listings
10 Fallingdale Crescent
Toronto, Ontario
Bright Open Concept Just Renovated 3 Bedroom Basement Apartment With Large Above Grade Windows | Semi Detached Raised Bungalow | 3 Spacious Bedrooms | Renovated Kitchen & 4 Pc Bathroom | In Suite Private Laundry | Separate Private Back Entrance | Use of Backyard | Close To Many Amenities - Public Transit - Schools - Shopping - Community Centre | Lease Includes : Heat - Hydro - Water - Air Conditioning - 1 Parking On Driveway | Unit Is Just Renovated and Is Vacant For Immediate Possession | Option of 3 Bedroom available at $2600.00 Month (id:61215)
226 - 3883 Highway 7
Vaughan, Ontario
Located in the heart of Woodbridge, prime office space located in a busy business area with restaurants, home improvement outlets, lots of shopping centres. Lots of foot and car traffic. Traffic light at entrance of Hwy 7 for ease of entry and exit for clients. Also access to the property from Winges Rd at rear of property. (id:61215)
12 Chicago Lane
Markham, Ontario
Stunning End Unit Freehold Townhouse in Sought-After Wismer Community. Gorgeous Modern design featuring 9' Ceilings On 1st & 2nd Floor. 1761sf (Floor Plan). This sun-filled home offers an abundance of natural light through large windows, creating a warm and inviting atmosphere all day long. Modern Kitchen includes Stainless Steel Appliances and a Large dining Area walk out to a large balcony. 2nd Floor Laundry for Convenience.Top Ranking School Zone: Donald Cousens PS & Bur Oak SS Close To Parks, Banks, Restaurants, Home Depot, Food Basics, Banks. Walking Distance Mount Joy Go Station, Public Transit. (id:61215)
2nd Flr - 216 Ossington Avenue
Toronto, Ontario
Commercial Space for Lease in Trendy Barber Shop. Ossington & Dundas. Looking to grow your business in one of Toronto's most vibrant neighborhoods? We're offering a shared commercial but private space inside a stylish, high-traffic barber shop. Perfect for creative professionals and service providers looking for a unique, collaborative environment. Location Highlights: Prime corner at Ossington & Dundas West Surrounded by cafes, boutiques, galleries, and nightlife. Easy access to TTC and street parking. Space Features: Flexible layout for estheticians, tattoo artists, nail techs, lash specialists, or boutique retailers, Wi-Fi, utilities. Ideal For: Beauty & wellness professionals-Nails, Tattoos, Creative entrepreneurs, Retail pop-ups or micro-studios, Anyone seeking a stylish, collaborative space with built-in foot traffic. Why You'll Love It: Join a community-driven space where style meets hustle. Whether you're starting out or scaling up, this location offers visibility, vibe, and versatility. (id:61215)
593 Indian Road
Mississauga, Ontario
Spacious and well-maintained 4+1 bed, 3 bath bungalow on a premium 80 x 125 ft lot, surrounded by multi-million dollar custom homes. Bright, open-concept layout with large windows and plenty of natural light. Main floor features 2 baths (1 full, 1 half); finished basement includes 1 bedroom and full bath ideal for guests or in-laws. Includes all appliances (fridge, stove, dishwasher, washer/dryer), light fixtures, and a brand-new furnace. Located in a top-rated school district, close to parks, shopping, and transit. Live in, rent out, or build your dream custom home endless potential in one of Mississauga most desirable neighborhoods! (id:61215)
C15 - 3101 Kennedy Road
Toronto, Ontario
Gourmet City Commercial Condos offers an exciting opportunity to own a brand-new commercial space in one of Scarborough's busiest and fastest-growing areas. Conveniently located at the southeast corner of Kennedy Rd and McNicoll Ave, this high-traffic plaza has great visibility and easy access from both Kennedy Rd and Milliken Blvd. This unit features soaring 20-foot ceilings and a mezzanine in raw condition perfect for customizing the space to fit your business needs. Built by H & H Group, the development features modern design and high-quality finishes throughout. Whether your'e opening a café, bubble tea shop, bakery, medical or dental office, or retail store, this space is zoned for a variety of uses and ideal for serving Scarborough's diverse community. Just minutes from Highways 404 and 407, its a prime location for growing your business in a vibrant, well-connected area. (id:61215)
72 Ferndale Crescent
Brampton, Ontario
Set on a quiet, family-friendly street in Peel Village, this home offers the perfect blend of style and practicality. The main floor features an open-concept kitchen, living, and dining area with plenty of natural light ideal for both day-to-day living and entertaining. A separate office/den provides extra flexibility and could serve as a 4th bedroom. Two separate walkouts lead to a private backyard retreat complete with an above-ground pool for summer enjoyment. The expanded driveway allows for plenty of parking, making this home as convenient as it is inviting. Hardwood floors throughout, a sound-insulated basement ceiling, and gas hookups for BBQ and dryer add to the long list of thoughtful upgrades. Truly a turn-key home in one of Bramptons most sought-after neighbourhoods. (id:61215)
15 Lake Woods Drive
Whitchurch-Stouffville, Ontario
A beautiful bungaloft sited on the most highly sought after "Woodlands of Camelot" community in Stouffville, one of Canada's 10 richest communities in 2019" (Maclean's). A dream house you can call home, good for seniors & kids. 5200 sqft of pure elegance built on private, high & superior 2.95 acres lot. Superior master bedroom with 4.6x4.6 circular sitting room, ensuite with heated floor & air jet tub. 2nd master bedroom on the main floor with ensuite. Gorgeous Cameo Kitchen with granite countertop. Smooth ceilings, solid wood 7' & 8' interior doors on the main floor. Beautifully finished 4222 sqft basement with separate entrance. Beautiful front yard with a large pretty patio. Lovely lush upscale professional landscaping in oasis yards with built-in BBQ & pizza oven, gazebo & much more. **EXTRAS** Existing S/S Fridge, Gas Built-In Stove, Built-In Dishwasher, Washer, Dryer, Central Air Conditioning, All Electrical Light Fixtures, All Window Coverings, Gas Burner And Equipment. Pizza Oven, Garden Machinery, Garden Shed, Gazebo. (id:61215)
8 Whitton Drive
Brant, Ontario
WALKOUT BASEMENT - 2022 BUILD, 2,000 SQ FT FAMILY HOME IN BEAUTIFUL PARIS! Welcome to this stunning carpet-free 4 bedroom, 3 bathroom home in Paris, Ontario, built in 2022. Featuring a double car garage and driveway, this home offers a beautiful open-concept main level with a modern kitchen showcasing sleek black cabinetry, stainless steel appliances, and a dining room tucked just around the corner for effortless entertaining. The spacious living room highlights a striking stone feature TV wall and walkout to the deck, while large windows throughout fill the home with natural light. A convenient main-floor laundry room completes this level. Upstairs, you'll find four generously sized bedrooms, each with large closets and bright windows. The primary suite boasts a spa-like 5-piece ensuite with a soaker tub, stand-up shower, dual sinks with ample storage, and a spacious walk-in closet. The unfinished basement provides endless potential and includes a sliding door walkout to the backyard. Located close to the charming shops, restaurants, trails, and amenities that the town of Paris has to offer. (id:61215)
Lt26&27 Wellington Rd 109 N
Wellington North, Ontario
Untouched natural beauty in the heart of Wellington County. Nestled between Orangeville and Arthur, this 19.5-acre property offers the perfect balance of convenience and seclusion. Enjoy easy access to small-town amenities, commuter routes, and outdoor recreations while feeling a world away. Wander through a landscape of mature trees, serene wetlands, and a meandering stream that invites wildlife and year-round tranquility. Whether you're seeking a private escape, a recreational retreat, or envisioning future possibilities, this pristine parcel delivers endless potential. A rare chance to own a significant piece of Wellington North's natural landscape - Book your tour today and let your imagination take root! (id:61215)
1078 Dovercourt Road
Toronto, Ontario
An exceptional opportunity to own a fully turnkey, income-generating, 3-storey triplex with ground-floor commercial space and a separate walk-up basement entrance ideal for investors and end-users alike. With projected market rents of $105,600 annually and the potential to add a basement apartment, this property delivers strong cash flow with significant upside. Offering 4 separate entrances, the layout provides maximum flexibility. The 2nd and 3rd floors each feature fully renovated 3-bedroom apartments, while the ground floor is a commercial-readyspace with soaring 9.5-foot ceilings, pot lights, a back studio, a 3-piece bath, and a powder room. The full basement, complete with its own private entrance, unlocks additional income or expansion potential. As one of the few 3-storey buildings in the area with a usable basement, this property truly maximizes return on investment. Walk-out terraces and rear stair access provide functionality and convenience, while the expansive fenced backyard with a private gate offers a rare outdoor oasis or additional commercial versatility.Situated in one of Toronto's most sought-after West End neighbourhoods, the property is surrounded by a surge of new condo developments and retail growth at Dufferin and Dupont. It's steps to Bloor and St. Clair, minutes to Dufferin Mall and Yorkdale via the Allen, and offers easy access to TTC and the upcoming Eglinton Express Line. Nearby Dovercourt Park, High Park,and top grocery stores including Loblaws, Farm Boy, and FreshCo make everyday living effortless. The Airport Express is also close by, connecting you to Pearson in under 20 minutes. This is a rare chance to acquire a beautifully renovated, meticulously maintained triplex that blends immediate income potential, prime location, and long-term growth.This property will be sold completely vacant allowing the new owner to set all rents at current market value. a true rarity for this kind of property. (id:61215)
Bsmt. - 389-1 Nairn Circle
Milton, Ontario
Available is a Brand New, 2 Bedroom LEGAL Basement Apartment in the highly sought after Scott neighbourhood. Located on one of the nicest streets of Milton this unit features open concept floor plan, laminate flooring w/ elegant and contemporary neutral finishes. Spacious kitchen w/ potlights and ample storage. Open concept great room with big windows. 2 very decent sized bedrooms, double closet, pot lights and big windows for extra light and air. 3 pc washroom w/ glass shower. Separate washer and dryer in the unit. Tenants to pay 30% of all utilites including hot water tank rental.Walking distance to No Frills, Gas Station, Tim Hortons, Escarpment View Public School, Queen of Heaven Catholic Elementary School and P. L Robertson Public School. (id:61215)

