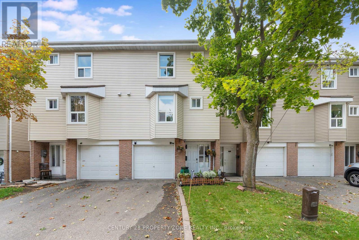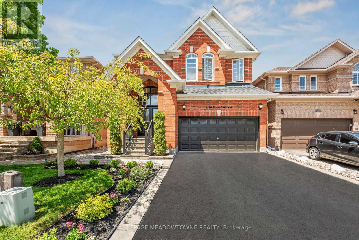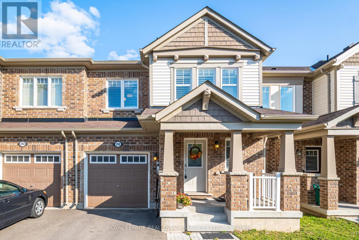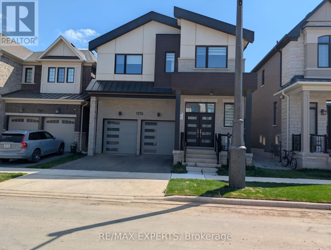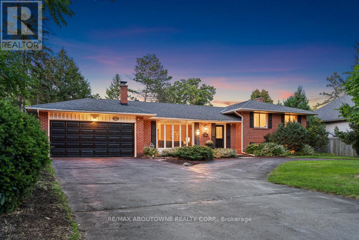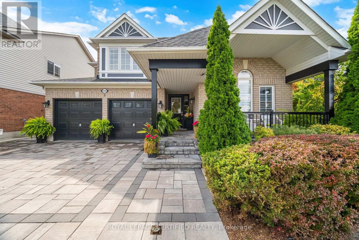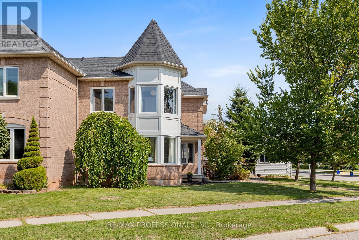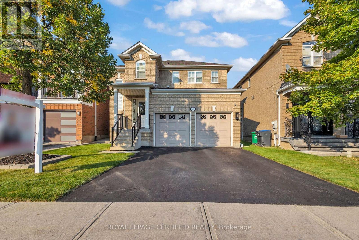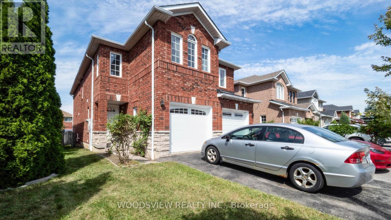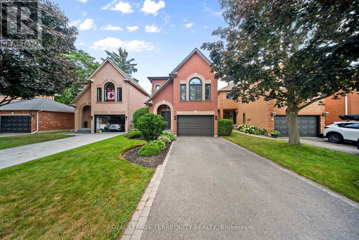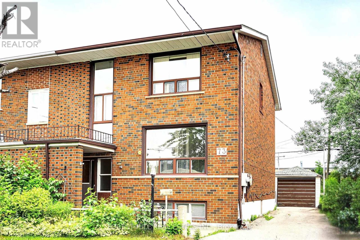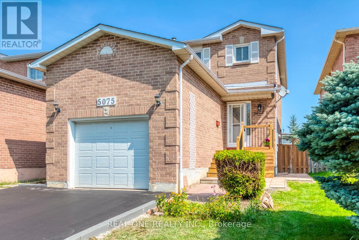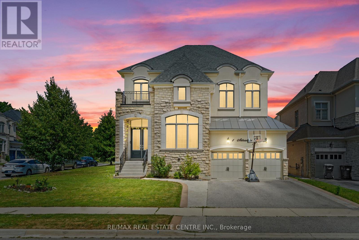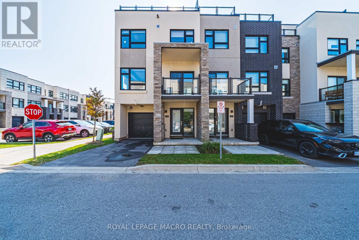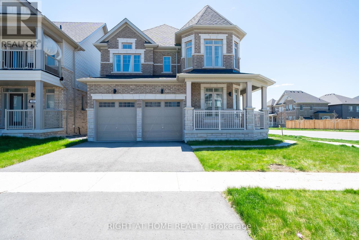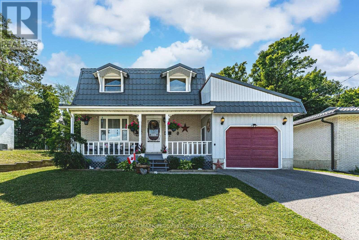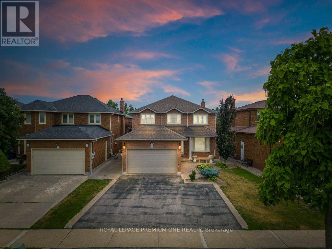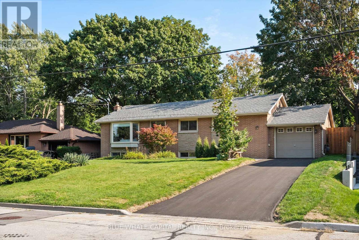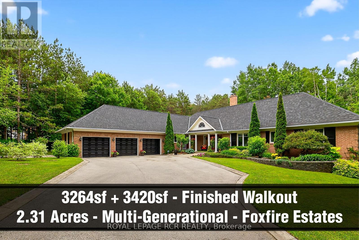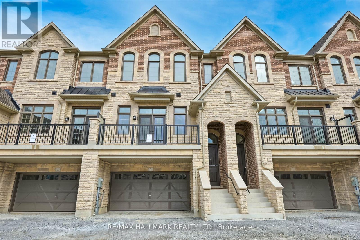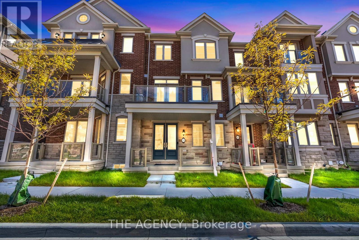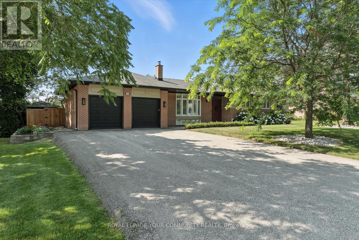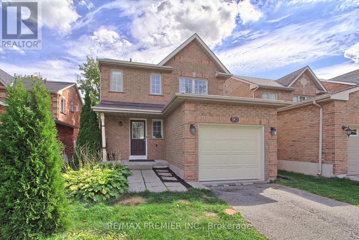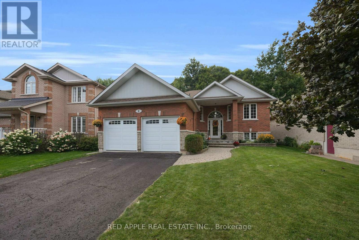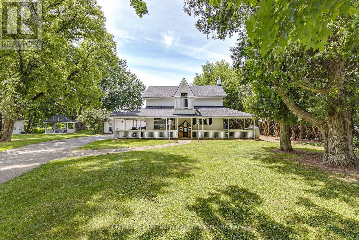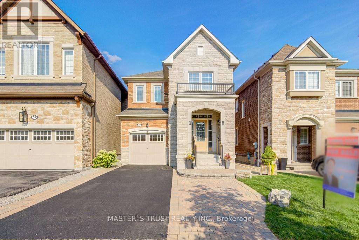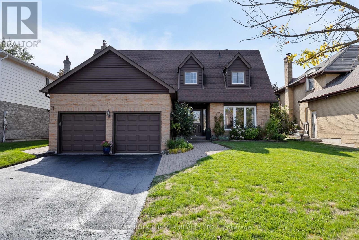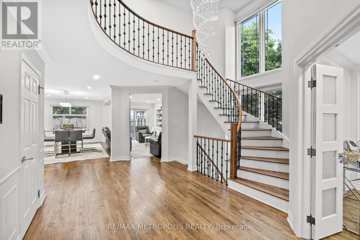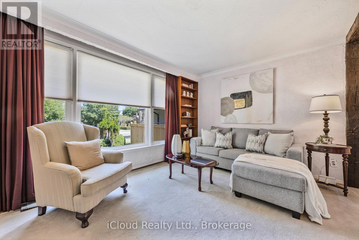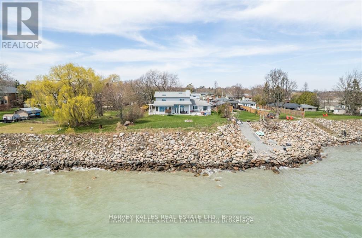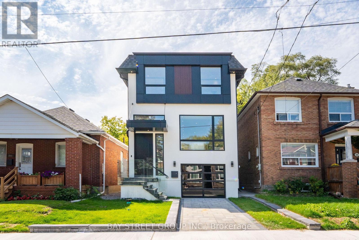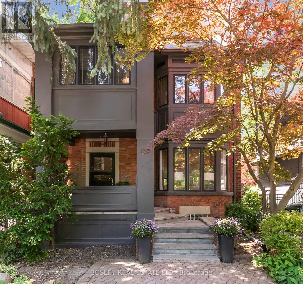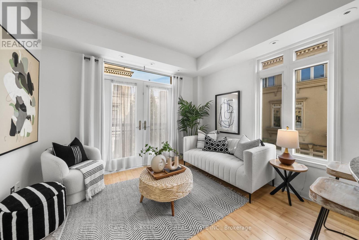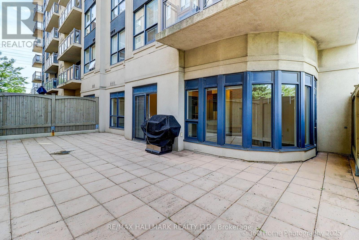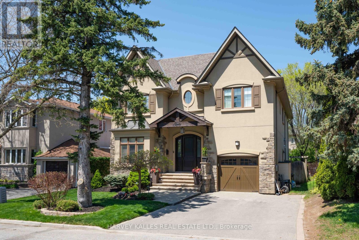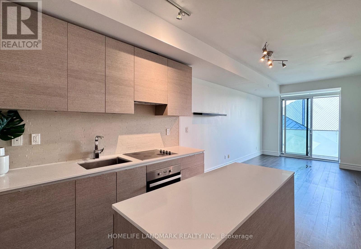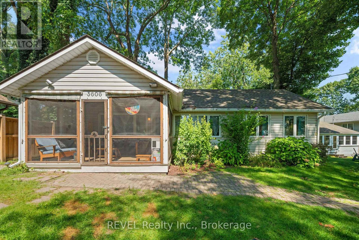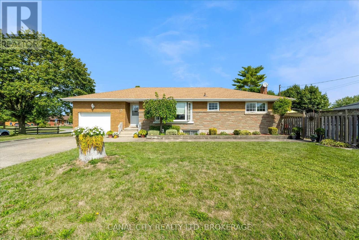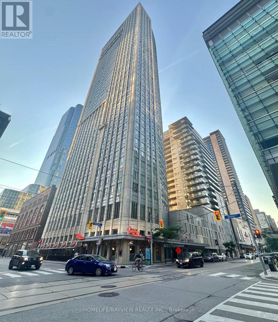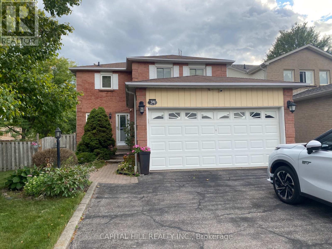Team Finora | Dan Kate and Jodie Finora | Niagara's Top Realtors | ReMax Niagara Realty Ltd.
Listings
45 Algarve Crescent
Toronto, Ontario
Welcome to this Fabulous Home which showcases true pride of ownership throughout! Built in 2002 to last, with craftsmanship and style seldom seen in modern home construction. The upgraded custom kitchen features built-in appliances, ceramic backsplash, a large centre island, and upgraded granite countertops. The main floor with 9' ceilings offers hardwood and ceramic flooring, an open-concept living/dining area, including a main floor laundry and a convenient powder room. Upstairs, enjoy three spacious bedrooms, including a primary with a 4-piece ensuite, a main bathroom, and a skylight that fills the home with natural light. The finished basement with separate entrance includes two bedrooms, a full kitchen, living/dining area, separate laundry room, and a 4-piece bathroom ideal as a nanny suite, in-law suite, or private apartment (offering potential rental income of at least $2400). Complete with a detached double car garage, this home is move-in ready and perfect for families or investors. Tucked away in a quiet pocket yet still extremely convenient neighbourhood in mid-town Toronto, close to The Stockyards, The Junction & Corso Italia neighbourhoods along with upcoming Go train station. (id:61215)
90 Enmount Drive
Brampton, Ontario
Welcome to 90 Enmount Drive, a completely remodeled and thoughtfully redesigned 3-storey condominium townhouse located in the highly sought-after Southgate community of Brampton. This stunning home perfectly blends modern style with functionality, featuring a spacious open-concept living and dining area enhanced by elegant laminate flooring throughout and potlights on the main floor. The beautifully upgraded kitchen boasts quartz countertops, stainlesssteel appliances, and extended cabinetry for extra storage. Upstairs, youll find threegenerously sized bedrooms, each with built-in closet organizers, and a fully renovated bathroom with a sleek glass shower and full tile surround. Enjoy the convenience of direct garage accessinto the home, as well as a finished walkout basement that opens to a private patio and backyard, backing onto the community pool ideal for relaxing or entertaining. Perfectly located close to schools, shopping, parks, and public transportation, this move-in ready home offers the perfect combination of comfort, style, and convenience. Don't wait schedule your private showing today! (id:61215)
1186 Ezard Crescent
Milton, Ontario
Welcome to 1186 Ezard Crescent - A beautifully updated 4-bedroom family home on a sought-after quiet crescent in Milton Clarke's neighbourhood. This spacious Violet model by Milton Valley Homes offers 2,597 sq ft of thoughtfully designed above ground living space, in addition the basement recreation room is a fully finished family room with separate gym/workout room. The inviting covered front porch offers plenty of seating an ideal spot to sip your morning coffee, unwind in the evening, or chat with friendly neighbours in this welcoming community. The large primary bedroom features a generous 5-piece ensuite and a massive walk-in closet - perfect for relaxing at the end of the day. The open-concept layout is ideal for entertaining and family gatherings and the home has been meticulously maintained. Recent upgrades include: Renovated kitchen and staircase (2022) Roof Shingles replaced (2018), New furnace with humidifier, /AC and hot water tank (2023 - rental $145.99/month), upgraded light fixtures throughout. Enjoy a beautiful landscaped, fully fenced backyard and an extra-deep driveway that easily fits a full size pickup truck. Located on a quiet, well-kept street close to parks, top rated schools (Bruce Trail Public School & St. Anthony of Padua Catholic), shopping and Milton Go Station. Inclusions: Fridge, stove, dishwasher, clothes washer & dryer, 60" Panasonic TV with built-in surround + receiver, electric fireplace custom storage unit. Full universal basement gym with leg press and Sole treadmill, custom wall storage unit in basement, black entertainment stand under TV. LG Tv + Wall Mount + Remote on backyard patio. (id:61215)
290 Beasley Terrace
Milton, Ontario
Modern And Spacious 3 Bed/2.5 Bath Freehold Townhouse In Milton. Open Concept Kitchen With Quartz Countertops, Oak Stair Case, Led Pot-lights In Main Floor. Master Bed Includes Ensuite With Double Sinks And Oversized Frameless Glass Standup Shower. Bathrooms Includes Cultured Marble Countertops. Second Floor Laundry With Built In Cabinets, Custom California Shutters Throughout, The perfect blend of style, comfort, and convenience. Step inside to enjoy 9-ft smooth ceilings, pot lights, and a sun-filled open layout designed for todays lifestyle. The modern white kitchen features a over sized quartz island, upgraded cabinets, and plenty of counter space ideal for family meals or entertaining with friends. Upstairs, you'll love the spacious bedrooms, including a primary suite with a sleek glass-door ensuite and the convenience of second-floor laundry, providing both the space you need and the features you'll love. As you step inside, you'll be greeted by a bright and spacious layout featuring 9-foot smooth ceilings on the main floor and a light-filled Family room with the cozy feeling with the Gas fireplace, enhanced with pot-lights. The stunning kitchen is complete with quartz countertops, a large island, pantry for more storage area and workspace, Elegant wood stairs with lead to the upper level, where you'll find three generously sized bedrooms, including your own 4-piece ensuite with the master bedroom. Convenience is at your fingertips with second-floor laundry. The home boasts upgraded cabinets, tiles, and many more features.You'll be just steps away from public transit and minutes from schools, shopping, restaurants, and more. (id:61215)
1376 Hydrangea Gardens
Oakville, Ontario
Welcome to your new home in one of Oakville's most desirable neighborhoods! This beautifully upgraded, 5-bedroom, 4-bath detached home offers 3,114 sq ft of elegant living space with high-end finishes throughout. The main floor is designed for modern living with an open-concept layout, soaring 10-foot ceilings, and wide-plank hardwood floors. Natural light floods the space through large windows, highlighting the beautiful coffered ceilings in both the family and living rooms. The gourmet kitchen is a chef's dream, featuring high-end stainless steel appliances, quartz countertops, a large center island with a built-in eating nook, and custom cabinetry. Upstairs, you'll find a convenient laundry room with a rare walk-in closet and three bathrooms, including a Jack and Jill for two of the spacious bedrooms. The primary retreat is a true sanctuary with a spa-inspired ensuite that includes a freestanding soaker tub, a glass-enclosed shower, and a double vanity. Additional features include upgraded lighting and a double-car garage. The basement is ready for imagination with the first step finished and high ceilings. Located close to top-rated schools, scenic parks, upscale shopping, and major highways, this exceptional Oakville home combines timeless style with everyday luxury. (id:61215)
1605 Venetia Drive
Oakville, Ontario
Set in the heart of prestigious Coronation Park, one of Oakvilles most celebrated neighbourhoods, this home offers both timeless charm and exclusivity on a quiet and private lot. Perfectly positioned on the highly regarded Venetia Drive, the address itself is a rarity. Coronation Park is renowned for its tree-lined streets, proximity to top-ranked schools, and effortless access to the lake, boutique shops and vibrant diningoffering an elevated lifestyle in a truly coveted setting. This meticulously maintained side-split rests on an exceptionally RARE 90-foot wide lot, a distinction that provides both space and privacy. The home offers 4 bedrooms and 3 bathrooms, including one with a spa-inspired soaker tub, all within a layout thoughtfully designed for family living and comfort. The lower level includes a walk-out basement, opening directly to a spectacular backyard retreat. A shimmering pool, versatile sunroom, and expansive patio provide the perfect environment for outdoor leisure and entertaining. Every detail speaks to pride of ownership. Lovingly cared for and exceptionally clean, the home offers a wonderful canvas. Move in and enjoy its character or reimagine it into a bespoke luxury residence that fully reflects the calibre of the lot and location. A property of this stature is seldom available. This is Coronation Park living at its finest. (id:61215)
1398 Winterbourne Drive
Oakville, Ontario
Welcome to 1398 Winterbourne Drive, a beautifully maintained family home located in the heart of Oakville's prestigious Clearview community. Offering over 4,000 sq.ft. of finished living space, this residence combines timeless design, functional upgrades, and a location within one of Oakville's top-rated school districts. The home makes a strong first impression with its interlocking brick driveway, landscaped entry, and decorative glass front door. Inside, a soaring double-height foyer with a curved staircase and chandelier sets the tone. The main floor features a bright formal living room, a spacious family room with fireplace and pot lights, and a renovated kitchen with quartz countertops, custom cabinetry, and mosaic backsplash. The adjoining breakfast area opens to the backyard deck, while the formal dining room, private office, powder room, and separate laundry with side entrance add both function and flexibility. Upstairs, there are four generously sized bedrooms and two full bathrooms. The primary suite includes a walk-in closet and a spa-inspired ensuite finished with full tiled walls. Additional bedrooms are bright and spacious, highlighted by a distinctive curved bay-window bedroom overlooking the front yard. A shared bath with double vanity provides everyday convenience. The finished lower level expands the living space with a classic wet bar, open recreation and games area, lounge zone, and a bright storage/utility room with windows. Outdoors, enjoy a tiered wooden deck and lush green lawn with excellent privacy perfect for gatherings or quiet retreats. With its spacious layout, elegant upgrades, and family-friendly location, 1398 Winterbourne Drive offers a rare opportunity to own a home that blends comfort, style, and convenience in one of Oakville's most desirable neighbourhoods. (Furnace 2022,Roof/Front door 2021, Kitchen 2016) (id:61215)
950 Fourth Line
Milton, Ontario
Neatly nestled on a premium, fully landscaped Corner Lot, this sensational 4 bedroom "Scotswood" model offers an award winning open concept floor plan done in modern tones oozing with upgrades that's sure to impress. Exceptional curb appeal is highlighted by the patterned Stone driveway and cozy country front porch that leads into the open ceramic entry with double mirrored closet overlooking the huge formal Living room/Dining room with espresso maple floors, vaulted ceiling & A plethora of California Shutter covered windows. Fantastic chef's Kitchen boasts ceramic floors. Chestnut stained cabinets, granite counters, cultured backsplash crown moulded ceiling and a posh 4 person sit-up breakfast bar overlooking the family size breakfast room with industrial size patio doors that W/O to ultra private backyard where morning coffee will be most enjoyed. Stately Family Room is off the kitchen with hardwood floors, track lighting & A warming Gas fireplace just perfect for those chilly nights. There are 4 terrific size bedrooms all with hardwood floors including a King size primary with double W/I closets and sparkling 4Pc ensuite with step-up Roman tub. Thousands have been spent on Landscaping & the backyard is your own "Shangri-La" with stately gazebo ,roll out awning ,extensive stone patio, custom koi pond and an array of various trees and bushes.Perfectly located across from the library with instant access to all major routes, this super sharp Family home is a must see. (id:61215)
1241 Brillinger Street
Oakville, Ontario
Stylish and spacious end-unit freehold townhome on a premium corner lot in Oakvilles sought-after West Oak Trails! Features a Double-car garage with bonus parking pad for 3 car parking. This beautifully updated 3-bedroom, 2.5-bath home offers over 1,800 sq ft above grade plus a fully finished basement (2021). Enjoy smooth ceilings, pot lights, wide plank floors, California shutters & elegant millwork throughout. The dream kitchen features quartz counters, marble backsplash, stainless steel appliances, pot drawers, pantry & a large eat-in area for family gatherings. Generous principal rooms, updated bathrooms & an open flow ideal for entertaining. Backyard and fencing redone in 2025 with interlock patioperfect for summer barbecues or quiet evenings under the stars. Furnace & A/C (2023), garage roof shingles (2021). Walk to top-rated schools, trails, playgrounds, and splash pads. Minutes to shops, transit, GO, 403 & 407. A true family home in a vibrant, welcoming community. (id:61215)
72 Newington Crescent
Brampton, Ontario
Aprx 1800 Sq Ft!! Come & Check Out This Spacious Semi-Detached Home Comes With Finished Walk-Out Basement With Separate Entrance. Main Floor Features Separate Family Room, Combined Living & Dining Room. Hardwood Throughout The Main & Second Floor. Fully Upgraded Kitchen Is Equipped With Granite Countertop & S/S Appliances. Second Floor Offers 3 Good Size Bedrooms. Master Bedroom With Ensuite Bath & Closet. Finished Walk-Out Basement Comes With 1 Bedroom, Kitchen & Full Washroom. Upgraded House With New Light Fixtures, New Fridge, New Washer & Dryer. (id:61215)
363 Edenbrook Hill Drive
Brampton, Ontario
Top 5 Reasons Why You Are Going To Want To Call 363 Edenbrook Hill Rd Your "Home"; 1) Stunning 2-Story Detached Home On A Mesmerizing Lot With Gorgeous Curb Appeal In The Most Desired Neighbourhood Of Fletchers Meadow. 2) As Soon As You Enter The Home You Are Welcomed With A Jaw Dropping Open To Above Bringing In Tons Of Natural Light. 363 Edenbrook Has The Most Ideal Layout On The Main Floor W/ Separate Dining Room & Separate Family Room That Overlooks The Upgraded Chefs Kitchen & Breakfast Space. 3) The Primary Suite Is The Perfect Size & Offers A Generous Sized Walk-In Closet. The Attached Ensuite Gives A Spa Like Feel With The Separate Soaker Tub & Shower. The Other 2 Bedrooms Are Marvellous In Size As Well. 4) Simply Move In. The Home Has Been Impeccably Maintained & Upgraded Throughout The Years With True Pride Of Ownership. 5) The Unfinished Basement Is A True Blank Canvas That Is Yearning For Your Imagination. Looking For Extra Income Potential? Use The Huge Space & Convert Into A 2/3 Bed Legal Basement Apartment? Looking For Additional Space For Your Family? Convert Into An Entertainers Dream Space! (id:61215)
1171 Foxglove Place
Mississauga, Ontario
Welcome to this bright and spacious 2-storey, 3-bedroom semi-detached home, located in the highly sought-after Heartland area of Mississauga. Perfectly situated just steps from major grocery stores, top shopping centres, golf courses, excellent schools, and scenic parks this home offers unmatched convenience for modern living.With quick access to Highways 401, 403, 410, and 407, commuting and travel are a breeze.The open-concept main floor features a family room, kitchen with breakfast bar, and walk-out to a deck and fenced backyard, perfect for entertaining. Upstairs, the generous primary bedroom includes a walk-in closet and 4-piece ensuite, with two additional spacious bedrooms and a second full bathroom completing the level. Additional highlights include direct garage access to the home, an unfinished basement with potential to customize, and updated furnace, central air, and humidifier,thermostat (2023). A must-see home in a prime location! (id:61215)
1066 Chateau Court
Mississauga, Ontario
Welcome to your dream home! Nestled on a beautiful cul de sac in Lorne Park, this chic residence boasts stunning curb appeal and exceptional features throughout. Step inside to discover open concept layout, new flooring on the upper level, two cozy fireplaces and huge windows that flood the home with natural light. The vaulted ceilings in the family room create a grand, open atmosphere perfect for gatherings. Wine enthusiasts will love the wall mounted featured wine rack, ideal for displaying your finest collection. Outdoors, entertain in style in the stunning backyard oasis, complete with irrigation, a bar, dining and lounge area. This home truly combines comfort, luxury and design in one of the most desirable locations. Extras: Minutes from Port Credit, Lakeshore, Lake Ontario, Restaurants/Bars, Retail Shopping, Jack Darling Park, Yacht Club, Snug Harbour, QEW, Hwy 403 & Pearson Airport (id:61215)
73 Talent Crescent
Toronto, Ontario
Welcome to 73 Talent Crescent, a fantastic opportunity in the vibrant Humbermede community of North York! This charming 2-storey semi-detached home offers 3 spacious bedrooms and 2 bathrooms, providing an excellent layout for families, first-time buyers, or savvy investors. Nestled near Sheppard Avenue and Weston Road, this property combines comfort, convenience, and incredible potential. Functional layout with great natural light, Private backyard for outdoor enjoyment, Driveway parking and easy street access. Enjoy unbeatable connectivity with quick access to major highways (400 & 401), TTC, and the upcoming Finch West LRT, making commuting a breeze. Schools, shopping, parks, and everyday amenities are just minutes away, offering everything you need at your doorstep. (id:61215)
5075 Rising Star Court
Mississauga, Ontario
5 Elite Picks! Here Are 5 Reasons To Make This Home Your Own: 1. Generous Kitchen (Updated '20) Boasting Ample Cabinet & Counter Space, Granite Countertops, Classy Tile Backsplash & Stainless Steel Appliances. 2. Great Space in the Combined Living & Dining Area with Walk-Out to BBQ Deck, Plus Warm & Welcoming Family Room with Fireplace! 3. Updated Hardwood Staircase with Modern Railings ('25) Leads to 2nd Level with Stunning Updated 3pc Main Bath ('25) & 3 Good-Sized Bedrooms, with Primary Bedroom Featuring W/I Closet & 4pc Ensuite. 4. Bright & Airy Finished Walk-Out Basement Suite Boasting Open Concept Kitchen, Dining Area & Rec Room with Patio Door Walk-Out to Fully-Fenced Yard, Plus Generous 4th Bedroom, Full 3pc Bath (New Shower '25) & Laundry Area (with Separate Access from Main Level). 5. Fabulous Location on Quiet Court Nestled in Convenient Mississauga Neighbourhood within Walking Distance to Parks & Trails, Shopping & Amenities... Plus Just Minutes to Heartland Town Centre & Square One, and Quick Access to Hwys 403 & 401... a Commuter's Dream!! All This & More! Modern 2pc Powder Room (Updated '20) Completes the Main Level. Freshly Painted & Move In Ready! New Engineered Hardwood Flooring ('25) Thru Main & 2nd Level. New Ceramic Flooring ('25) Thru Main Hallway & Powder Room. Great Space in This Beautiful Detached Home with 1,546 Sq.Ft. of A/G Living Space Plus the Finished W/O Basement. Great Space in the Fully-Fenced Backyard with Patio Area. New Front Deck '25. New Driveway Just Completed (with Room for 4 Cars)! New Garage Door '22. (id:61215)
1 Astrantia Way
Brampton, Ontario
Experience Luxury Living In This Stunning Medallion-Built Stone & Stucco Elevation C Premium Corner Lot Offering Approx 6000 Sq Ft Of Living Space, ****Legal Basement 2 Bedroom Rental Apartment **** An Additional 1-Bedroom Suite For Personal Use. Soaring 12 ft Ceilings On The Main Floor & In 2 Bedrooms & 2 Bedrooms 9 Ft , With A Breathtaking 18 ft Ceiling In The Executive Office W/ French Doors. Features 4 Oversized Bedrooms Each With Washroom Access, And An Open, Spacious Loft Upstairs For Added Versatility. Chefs Dream Kitchen With Upgraded Wolf Built-in Oven, Microwave, And Stove, Sub-Zero Fridge, Granite Counters, Sleek Backsplash. High-End Finishes Include Smooth Ceilings, 8-Foot Doors, Undermount Lighting, Two-Way Fireplace, Butler's Pantry, Granite Countertops in All Bathrooms, Upgraded Berber Carpet, Owned Water Softener, and Upgraded Porcelain Tiles. Functional & Elegant Layout Perfect For Both Everyday Living And Upscale Entertaining. A Rare Opportunity To Own Refined Craftsmanship And Rental Income In One Exceptional Home. (id:61215)
13 - 1121 Cooke Boulevard
Burlington, Ontario
Location, location, location! This modern 3-bedroom, 1.5-bath, 3-storey corner end-unit townhome condo offers approximately 1,600 sq. ft. of stylish, low-maintenance living in one of Burlington's most desirable and commuter-friendly locations. As a corner unit, it benefits from extra windows that fill the home with natural light. The second floor features a beautifully designed open-concept layout, with a spacious living and dining area that's perfect for entertaining and easy to furnish to suit your style. The kitchen is both functional and elegant, with quartz countertops, a designer backsplash, stainless steel appliances, and a large island with breakfast bar seating ideal for hosting or casual dining. A convenient 2-piece powder room is also located on this level. The third floor includes three bright bedrooms, a full 4-piece bathroom, and bedroom-level laundry for added convenience. The top level boasts an oversized private rooftop terrace with stunning views of Burlington's north and east skyline perfect exposure for enjoying beautiful scenery both day and night. Step out to an additional balcony from the dining area for even more outdoor space. Located just steps from the Aldershot GO Station and minutes from major highways, this home is perfect for commuters. Enjoy close proximity to Lake Ontario, marinas, parks, trails, the Royal Botanical Gardens, Burlington Golf & Country Club, shopping, restaurants, and all the amenities you need. Bright, modern, and move-in ready this home offers the perfect blend of comfort, convenience, and style. (id:61215)
42 Copperhill Hts Drive E
Barrie, Ontario
Looking For Sun-Filled Home? Yes, you found it! This Home Not Like Any Other! Nestled on a Premium Corner Lot with Frontage of 46' Feet! Prime South Barrie Location! Welcome to this bright and beautifully designed detached home, perfectly situated on a rarely available Premium corner lot that offers extra space, enhanced privacy, and incredible natural light.Oversized windows throughout fill the home with sunshine from morning to evening, creating a warm and inviting atmosphere in every room.With 4 spacious bedrooms upstairs and a large main-floor office, this versatile layout is perfect for growing families, multigenerational living, or those needing a work-from-home setup. The main-floor office, surrounded by windows, is generously sized and can easily be used as a 5th bedroom. Enjoy a modern open-concept layout with 9-foot smooth ceilings and bright living spaces designed for comfort and connection. Thechef-inspired kitchen features a large centered kitchen island, ideal for cooking, entertaining, or casual dining. Upstairs, the primary suite is your private retreat, offering a large walk-in closet and a spa-like 4-piece ensuite with a glass shower and freestanding soaker tub. All bedrooms are spacious and filled with natural light. Step outside to a sunny south-facing backyard, perfect for summer barbecues, gardening, or quiet relaxation. The wraparound fence adds both privacy and charm, creating a secure and stylish outdoor space for children, pets, or entertaining guests. Located in a quiet, family-friendly neighbourhood just steps to a new park, playground, and upcoming elementary school. Enjoy easy access to Hwy 400,Barrie South GO Station, and everyday essentials like Costco, Metro, Zehrs grocery stores, schools, gyms, golf, restaurants, and movie theatres.Plus, your'e only 10 minutes from Lake Simcoe beaches and waterfront parks. (id:61215)
630 William Street
Midland, Ontario
PACKED WITH PERSONALITY, UPGRADES, & AN ENTERTAINERS DREAM BACKYARD, THIS HOME IS ANYTHING BUT ORDINARY! This property brings the wow factor from the moment you arrive, offering over 2,200 finished square feet, a stunning backyard with a pool and hot tub, and standout curb appeal on a beautifully landscaped 56 x 180 ft lot. The exterior showcases brick and metal siding, decorative railings, twin dormer windows, and a covered front porch. A spacious turnaround driveway provides loads of parking, complemented by a 2-car tandem garage with multiple access points. Significant improvements include updated windows, furnace, metal roof, and a newer pool shed roof. The backyard is built for entertaining with an 18 x 36 ft inground chlorine pool featuring a newer propane heater that can be converted to natural gas, a newer solar blanket, and a winter safety cover. A pool shed opens up to create a bar area, paired with a metal gazebo and hot tub for the ultimate outdoor setup. The generous main level offers excellent potential to make a main-floor primary suite if desired. Interior updates include fresh paint, newer carpet on the upper level, newer washer and dryer, updated lighting, modernized backsplash, updated faucets, and a refreshed 2-piece main floor bathroom. The family room features a gas fireplace and a newer sliding glass walkout that fills the space with natural light and opens directly to the backyard. Additional highlights include a main floor sauna with stand-up shower combined with laundry, a partially finished basement with a large rec room hosting a second gas fireplace, barn board accents, and two staircases, including a retro spiral showpiece. Located close to parks, shopping, dining, daily essentials, the waterfront, scenic trails, the marina, and more. A true staycation-style #HomeToStay that delivers inside and out, with everything you need within easy reach. (id:61215)
67 Embassy Drive
Vaughan, Ontario
This detached 4-bedroom home sits in one of Vaughan's most sought-after family-oriented neighbourhoods, known for its strong European roots, large lots, timeless traditions, and close-knit community values. Inside, the main floor offers a classic layout with a formal living room, dining room, family room, and kitchen perfect for large gatherings and family meals. Upstairs, you'll find 4 generously sized bedrooms. The finished walkout basement includes a 2nd kitchen, bedroom, full bathroom, a full in-law suite, ideal for extended family living or rental potential. Lovingly maintained in true Nonna's style, this property is dated but in impeccable condition solid, spacious, and ready for its next family to make it their own. The location cant be beat: surrounded by top schools, parks, shopping, restaurants, and community amenities. With easy access to highways and transit, East Woodbridge continues to be a hub where tradition meets convenience. Don't miss this chance to own a home with character, space, and endless potential in one of Vaughan's most vibrant neighbourhoods! (id:61215)
57 Royal Road
Aurora, Ontario
Completely renovated modern bungalow on quiet Aurora street! Bright open-concept layout with hardwood flooring, modern kitchen, quartz counters & stainless appliances. 3 bedrooms + very spacious finished lower level with laminate flooring. Updated 3-pc bath with double vanity & glass shower. Huge private backyard with mature trees, covered deck & patio perfect for entertaining. Steps schools, super markets, parks, transit & GO station. Move-in ready! Basement Fully Renovated (2024), Walls Painted (2025), Kitchen and Bathrooms Renovated (2024) (id:61215)
2 Cornerbank Crescent
Whitchurch-Stouffville, Ontario
Welcome to 2 Cornerbank Cres, Stouffville - Uptownes at Cardinal Point, a bright and stylish corner-lot home with designer upgrades throughout. Soaring 10 foot ceilings with picture window equipped modern upgraded motorized blinds at living/dining level. The 9 foot ceiling fully customized office complete with built-in cabinets, shelves, and desk a perfect space for work and/or study. Main floor Laundry direct access to garage. In the living and dining area, also equipped with designer custom build storages cabinets & window bench which adds both function and charm, while the modern kitchen impresses with sleek cabinetry and striking waterfall quartz counters & backsplash. Living area access to open balcony providing a perfect place for chilling out after dinner or breakfast. Thoughtful details such as motorized blinds, designer chandeliers, pot lights, and crown mouldings bring a refined touch to every room. A spacious rooftop terrace provides the ideal setting for entertaining or quiet evenings at home. Set in a safe, family-oriented community, this home offers unmatched convenience. Schools, parks, and the Whitchurch-Stouffville Leisure Centre are nearby, along with SmartCentres Stouffville for shopping essentials and Historic Downtown for cafés, dining, and year-round events. Easy access to YRT and GO transit makes commuting effortless. Seeing is believing!!! Can't Miss!!! (id:61215)
11 Foxfire Chase
Uxbridge, Ontario
Rare Multi-Generational 3264sf + 3420sf Bungalow with walk-out lower level in the prestigious Foxfire enclave located within minutes to Downtown Uxbridge. Fabulously nestled on a private 2.31-acre lot with mature trees and southwest exposure, this bright and cheerful bungalow presents 9ft ceilings, 6 bedrooms, 6 bathrooms, and a 3-car garage. Stunning curb appeal with the covered front porch, 3 car garage, new roof (2020) and professional landscaping. The expansive lot, framed by towering trees, offers 360-degree forest views, private trail, an area to practice your golf swing and exceptional privacy. The two-tiered backyard oasis includes a private deck off the main floor kitchen and a spacious patio off the lower-level walk-out. Step through the covered porch into an open-concept foyer leading to an oversized living room with a double-sided fireplace and gleaming hardwood floors. The primary suite is a retreat, featuring his-and-her walk-in closets, a 6pc ensuite, and a private balcony with breathtaking forest views. Two additional bedrooms, each with ensuite bathrooms and walk-in closets, ensure comfort for all. The gourmet kitchen, with a large breakfast area, flows into the formal dining room and opens to the deck. A cozy family room with a fireplace, wet bar, and hardwood floors offers a perfect relaxation space. Main floor laundry and a side entrance connect to the 3-car garage, with the first bay featuring a 240-watt heater for year-round comfort. The finished lower level features a full kitchen, breakfast area, living room with a wood fireplace, walk-out to the patio, three spacious bedrooms, two bathrooms, and an exercise room. An exterior detached garage/shed is ideal for storing a lawn tractor.A Prime Location, Foxfire Estates, offers access to scenic trails, rolling hills, and mature forests, all just minutes from Uxbridge, Elgin Park, and big-box shopping. Easy access to 407 via Lakeridge Road, this property combines rural tranquility with convenience. (id:61215)
5 West Village Lane
Markham, Ontario
Welcome To 5 West Village Lane, An Executive Townhome By 'Kylemore' Nestled In The Prestigious Angus Glen Community. Backing Onto Mature Trees And The Lush Greens Of Angus Glen Golf Course, This Home Offers Luxury Living In An Unbeatable Setting. Approximately 2,600 Sq. Ft. Of Refined Space With 10 Ceilings On The Main Floor, Quartz Countertops, And Premium Wolf/Sub-Zero Appliances In A Chef-Inspired Kitchen Complete With Pantry And Servery. Enjoy Elegant Finishes Throughout, Including 5" Hardwood Flooring, And A Walk-Out Terrace Perfect For Entertaining. The Spacious Primary Suite Features A 9 Ceiling, 5-Piece Ensuite, And Quartz Counters. Generously Sized Second And Third Bedrooms, A Media Room, And Ground-Level Laundry With Walk-Out To A Private Garden Complete The Layout. Located In A Vibrant And Family-Friendly Neighborhood, This Home Is Close To Top-Ranked Schools, Community Centres, And Boutique Shopping. A Perfect Blend Of Tranquility And Convenience. (id:61215)
33 Bruce Boyd Drive
Markham, Ontario
Double Car Garage, Freehold Townhome, Approx. 2,400 Sq. Ft. Of Living Space, 4 Bedrooms, 4 Bathrooms, Ground-Floor In-Law Suite, 9-Ft Ceilings On Ground And Main Levels, Hardwood Flooring, Upgraded Tiles, Gourmet Kitchen, Oversized Quartz Island, Custom Cabinetry, Upgraded Gas Range, Walk-In Pantry, Pot Lights, Water Line To Fridge, Third-Level Laundry, Primary Bedroom With Walk-In Closet, Juliet Balcony, 5-Piece Ensuite With Soaking Tub And Upgraded Shower, Oversized Balcony With Gas Line For BBQ, 400+ Sq. Ft. Private Terrace, Mezzanine Level, Steps To Cornell Community Centre, Library, Hospital, Cornell Bus Terminal, Schools, Parks, Trails, Easy Access To Hwy 407 And Hwy 7. (id:61215)
165 Clearview Heights
King, Ontario
Great Opportunity to Live in One of King City's Most Desired Communities Clearview Heights. This One of a Kind Fully Renovated Bungalow is Situated on One of the Quietest Streets, Flaunting 100' of Premium Frontage with a South Facing Backyard. Interior Renovated in 2021, This Home Features Upgraded Hardwood and Tile Flooring Throughout, Pot Lights Throughout Showcasing Plenty of Light. Premium Stainless Steel Appliances, Custom Cabinetry and Upgraded Plumbing Fixtures and Heated & Insulated Garage. Primary Bedroom Features an abundance of Space with Custom Walk in Closet, Beautiful 3 Piece bath with Heated Floors. The Basement is Fully finished with Premium Appliances, Full Kitchen with Hightop Bar and Real Wood Burning Fireplace. The Backyard showcases A Large Cedar Deck, Interlock, Irrigation, Large Cedars Trees Offering Tons of Privacy, A Wood Gazebo, Covered Cooking Area and Tool Storage Shed. Move in, Rent or Build New if Desired. This Home and Property are a Must See!!! (id:61215)
90 Covent Crescent
Aurora, Ontario
LOVELY 3 BEDROOM HOME IN THE HIGHLY SOUGHT-AFTER FAMILY NEIGHBOURHOOD IN SOUTHWEST AURORA! FEATURES A BEAUTIFULLY RENOVATED KITCHEN WITH MARBLE BACKSPLASH AND WALK-OUT TO A LARGE BACKYARD WITH SPACIOUS DECK - PERFECT FOR ENTERTAINING!. HARDWOOD AND LAMINATE FLOORING THROUGHOUT. THE FINISHED BASEMENT OFFERS A WET BAR AND GENEROUS RECREATION ROOM WITH POT LIGHTS. CONVENIENTLY LOCATED CLOSE TO MANY TOP-RATED SCHOOLS (ST ANDREW'S COLLEGE, AURORA HIGH) , COMMUNITY PARKS, LOCAL SHOPS & PUBLIC TRANSIT. (id:61215)
9 Sutherland Avenue
Bradford West Gwillimbury, Ontario
Welcome to Your Private Oasis at 9 Sutherland Avenue! This Charming 3 Bedroom Bungalow (Raised) w/ Finished Basement, is Situated on an Exclusive, Premium 50 Foot Ravine Lot & Nestled in Bradford's Most Coveted and Mature Neighbourhood. Perfect for Downsizers, First-Time Home Buyers, Multigenerational Families or Investors, This Stunning Bungalow Offers a Unique Combination of Tranquility & Convenience. The Main Level Features a Bright & Functional Open Concept Layout, with Large Windows that Overlook the Tranquil Ravine Backdrop. The Finished, 9 Foot Ceiling Basement, Showcases a Generous Layout w/ Ample Storage Areas & Features a Look-Out that Provides Abundant Natural Light Throughout. Ideal Layout for an Additional Kitchen & Bedrooms for Family OR Income Generating Property. Step Out to the Spacious Outdoor Composite Deck and Experience the Peaceful Ravine Backyard, Complete w/ a Private Setting for Entertaining & Gatherings. Surrounded by Mature Trees and Situated in an Exclusive & Serene Community ,This Beautiful Bungalow is located within Walking Distance to Nearby Schools, Parks, Trails & Shopping. Enjoy Easy Access to Amenities, Major Highways (Future Bradford By-Pass), Public Transit, Paramedic Station & Hospital. Don't Miss the Opportunity to Own This Unique Bungalow in the Vibrant & Growing Community of Bradford. Schedule a Viewing Today & Experience the Perfect Place to Call Home! (id:61215)
17 Denney Drive
Essa, Ontario
Tranquil Century Home with Separate In-law Suite and Large Workshop. Nestled on a park-like setting overlooking a picturesque farm meadow. This spacious century home offers a unique blend of historical charm and modern amenities. Sitting on over half an acre of land with mature trees and a peaceful atmosphere. The farm size kitchen and large family room are the heart of the home. Upstairs you will find an expansive master with laundry and 3 piece bath. The Wrap-around Covered Porch and the Juliet Balcony adorn the main house. In the yard you'll find a beautiful gazebo, perfect for summer picnics. The main floor features a private 1 bedroom in-law suite, complete with its own entrance and deck ensuring privacy and convenience for guests or as a potential income. A large garage/workshop provides plenty of room for hobbies and storage. Landscaped grounds with mature trees create a serene backdrop, inviting relaxation and outdoor enjoyment. Additional storage space is provided by a sea can. This home is an oasis of tranquillity, offering a blend of modern functionality and the charm of yesteryears. Whether you're seeking a peaceful retreat for your family or considering income potential through hosting guests, this property offers comfort in a desirable countryside setting. Recent upgrades include some new windows 2018, Furnace fireplace and propane appliances 2018, Roof 2017 on house, reverse osmosis filter in kitchen (id:61215)
64 Benson Avenue
Richmond Hill, Ontario
Discover Your Year-Round Sanctuary. This Beautifully Townhome Offers 3 Spacious Bedrooms And 4 Bathrooms, Just Steps From The Seasonal Charm Of Mill Pond Park And The Vibrant Energy Of Yonge Street. Blending Modern Upgrades With Timeless Comfort, This Home Is Move-In Ready. Main Highlights Functional Layout Without Wasting Space: Open-Concept Design With Gleaming Hardwood Floors (Recently Upgraded) And A Bright, South-Facing Balcony Overlooking Mature, Condo-Owned Green Space. Private Quarters: Renovated Bathrooms, Including A Stylish 3-Piece Ensuite And A Spacious Primary Bedroom With 4-Piece Ensuite And His/Her Closets. Lower Level Retreat: Cozy Recreation Room With Gas Fireplace, Walk-Out To Fenced Patio, Under Stairway Storage, And Direct Garage Access For All-Weather Convenience. Recent Upgrades Climate Control: Brand-New Air Conditioning (2025). Appliances: Bosch & LG Stainless Steel Refrigerators (2022), Stainless Steel Stove (2022).Laundry: LG Front-Load Washer & Dryer (2020).Bathrooms & Flooring: All Tastefully Upgraded Within The Last Few Years. Lifestyle At Your Doorstep Mill Pond Park. Vibrant Local Scene: Coffee Shops, Boutiques, Performing Arts Centre. 4 Minutes Drive to Alexander Mackenzie High School, Top School Selection Also Includes: St. Mary Immaculate Catholic Elementary School and St Theresa Of Lisieux Catholic High School. 4 minutes to Richmond hill Go Station, This Turnkey Home Combines A Functional Layout, Modern Luxury, A Sought-After Location, And Versatile Comforts Making It The Perfect Retreat 365 Days A Year. (id:61215)
49 Clifford Dalton Drive
Aurora, Ontario
Aurora St. John's Forest 3+1 Bedroom 3 Washroom Detached House Built by Mattamy! 9Ft Ceiling On The Main Floor, Very Bright, Spacious Open Concept Layout, Modern Design Kitchen With Stainless Steel Appliance And Upgraded Granite Counter Tops. Loft Area on 2nd Floor. Cork Floor for Cozy Bedrooms is Softer, More Comfortable Feel with Excellent Sound Insulation. Natural Light from Sun Tunnel on The top of Master Bedroom Washroom. Extended Driveway Interlock with 3 Parking Spots. Professional Landscape and Perfect Maintenance by Original Owners. Close to Highway 404, T & T, Super Store, Parks, Schools, Restaurant, etc. Ready to Move in & Enjoy! (id:61215)
12 Woodlawn Court
Whitby, Ontario
This lovely home is much larger than it appears and is move in ready! It has a pleasing layout that is great for families and entertaining. The rooms, hallways, front foyer, closets and bathrooms are all very spacious. The modern, updated kitchen has a breakfast area, granite countertops, lots of cupboards and counter space, and a small work desk to organize your household paperwork. The large living room and dining room are wonderful for hosting family gatherings. The family room with a fireplace overlooks the backyard and is great for curling up and watching TV. The master bedroom retreat has a huge walk-in closet and a renovated en suite bathroom. There are three extra upstairs bedrooms and an extra upstairs bathroom. The basement is huge and the furnace and hot water tank are off to one side allowing space to be maximized. The huge, pool size backyard is fully enclosed. The double car garage and double private driveway allows parking for multiple vehicles. This home is painted in neutral colours and has lots of natural light! This is a wonderful home to build lasting memories! (id:61215)
914 Sproule Crescent
Oshawa, Ontario
Welcome to this beautifully upgraded 4-bedroom, 4-bathroom home in one of Oshawa's most desirable mature neighbourhoods. Set on an extra deep lot with a fully interlocked backyard, this property offers the perfect blend of space, style, and functionality. Inside, enjoy hardwood flooring throughout the main and upper levels, a chefs kitchen, open-concept layout, and pot lights throughout the interior and exterior. The professionally finished basement adds versatile living space, while the spacious master suite features a luxurious 4-piece ensuite with a private sauna. Recent major upgrades include: new AC, furnace, tankless hot water heater, roof, and two skylights offering peace of mind and energy efficiency. This home truly has it all: style, comfort, and long-term value in a well-established community. (id:61215)
192 Beechgrove Drive
Toronto, Ontario
In Real Estate Its all about Location-Location-Location! Perfect for a growing family, savvy investor, or looking for a home that can grow with your needs, this versatile property checks all the boxes. Bright and spacious with broad front living room windows showcasing the front yard and neighbourhood, plus a bright kitchen window that opens up to mature trees where birds whistle, creating a serene nature feel. Surrounded by mature trees in a safe and traditional community that feels welcoming even at night. Offers a unique opportunity for discerning investors and those seeking flexible living. However, the true potential lies within the expansive 50' x 190' lot, which offers remarkable development for you and prospects. If you are looking to build "sweat equity" and invest for income potential with the basement in-law suite, this might be the home for you. The area has been steadily resettling with younger families in recent years, making this an ideal place to plant roots. Enjoy added privacy with a private driveway and city lawn buffer. This backyard oasis space for a pool, a gorgeous patio, or luscious garden the potential here is undeniable. Located just three blocks from the lake, nestled in a peaceful, family-friendly community where you'll find people out walking their dogs, cycling, and jogging through the beautiful nearby trails. West Hill is one of Toronto's best-kept secrets home to a diverse and vibrant mix of families, professionals, and newcomers who truly care about this neighborhood. With 18 parks, 13 trails, splash pads, rinks, pools, tennis courts, and even a dedicated dog park you're a quick 7-minute commute to UofT, Centennial College and Rough Hill Go, a prime opportunity for student rentals or multi-generational living. Surrounded by million dollar original & modern homes and pride of ownership throughout the neighborhood, this is your chance to plant roots, and create something truly spectacular. Priced to attract serious buyers! (id:61215)
477 Stone Street
Oshawa, Ontario
This completely refreshed custom-built executive home offers an unparalleled waterfront lifestyle with stunning, unobstructed lake views from nearly every room. The Property Features 100ft lakefront frontage, 3715 Sqft above grade living space, expansive Master bedroom with 5Pc Ensuite, an office with private entrance and a main floor guest quarters with ensuite, potential for separate main floor in law suite. Meticulously upgraded and move-in ready, this property blends luxury, comfort, and functionality. (id:61215)
28 Roundwood Court
Toronto, Ontario
Wow! You've JUST FOUND Your FOREVER HOME On A QUIET, CHILD FRIENDLY COURT, Where Courts Are RARELY OFFERED! This 5 + 1 BEDROOM, Almost 2500 Square Feet Above Ground Of Living Space, This Magnificent Beauty Is Nestled In The Heart Of the Sought-After Bridlewood Community! From The MOMENT You Arrive, The Charm Of This SOLID ALL BRICK (No Siding) A.B Cairns Home Greets You With It's MAJESTIC & INVITING Curb Appeal Featuring A Newer Stone Pathway & Welcoming Front Porch - A Perfect Place To Enjoy Your Morning Coffee! Step Inside & Instantly Feel You're Home! The Sun-Filled Layout Offers A Warm & Comfortable Flow Thru-out, Ideal For Growing Families Or Those Who Love To Entertain! The Main Floor Features A Generous Living & Dining Area, A Bright Eat In Kitchen Overlooking The Backyard! Relax By Gas Fireplace In The Main Fl.Family Rm Which Walks Out To Spectacular Gardens! A Convenient Main Floor Laundry Room & 2 Piece Bath Complete This Main Level! Upstairs, You'll Find 5 Well Proportioned Bdrms, A Spacious Primary Retreat Awaits, Featuring A Walk-in Closet, Dressing Area & A 3 Piece Ensuite For Ultimate Relaxation! The Finished Basement Offers Additional Living Space, Featuring A Spacious Recreation Rm, Perfect For Entertaining Or A Game Of Pool! There's A Separate Children's Play Area & An Additional Rm That Can Serve As A 6th BEDROOM Or A Comfortable Guest Suite! Now, The Piece de Resistance - Step Outside To Your Private, Fully Fenced Backyard Haven, Backing Onto A Church With NO NEIGHBOURS BEHIND, Offering Peace, Privacy & Sculpted Manicured Gardens! It's The Perfect Place For Children To Play Safely! YOUR COTTAGE ESCAPE Without The Long Drive -- Awaits With A Shimmering Cement Pool, Multiple Lounging Areas & A Covered Deck Ideal For Enjoying A QUIET Book Or A Refreshing Swim! This OUTDOOR OASIS Truly Completes The Home! Don't Miss This One-Of-A-Kind Exceptional Home -YOUR FOREVER HOME - THERE'S NOTHING ELSE LIKE IT CURRENTLY ON THE MARKET - IT'S THE ONY ONE!!! (id:61215)
266 Westlake Avenue
Toronto, Ontario
Welcome To This Newly Built, Architecturally Designed Detached Home In Prime East York, Complete With Tarion Warranty And A Fully Legal Basement Apartment. Featuring 4+1 Bedrooms, 5 Bathrooms, And Over 2,300 Sq Ft Of Finished Living Space, This Residence Includes A Built-In Garage And Private Driveway Parking. Designed With Exceptional Craftsmanship, It Showcases Smart Home Integration, Full Spray Foam Insulation, Engineered Hardwood Floors, Pot Lights, Skylights, Glass Railings, And Custom Closets Throughout. The Main Floor Offers An Open-Concept Layout With A Chefs Kitchen Boasting High-End Built-In Appliances, Custom Countertops, Breakfast Bar, And Abundant Cabinetry. The Family Room Features A Gas Fireplace, Custom Wall Unit, And Walk-Out To A Private Deck And Fenced Yard With Interlock, BBQ Gas Line, And Mature Trees. Upstairs, A Floating Glass Staircase Leads To A Primary Retreat With Balcony, Walk-In Closet, And Spa-Like Ensuite, Along With Three Additional Bedrooms, Two Bathrooms, And Convenient Second-Floor Laundry. The Legal Basement Apartment Provides High Ceilings, Full Kitchen, Separate Laundry, Spacious Bedroom, And A 3-Piece Bath, Ideal For Extra Income Or Multi-Generational Living. Outfitted With Independent HVAC, Electrical Meter, Sewer Line, And Soundproofing, It Functions As A Completely Self-Contained Unit. Located Minutes To Subway, GO Station, DVP, Top Schools, Shops, Trails, And Just A Short Drive To Woodbine Beach And Downtown Toronto, This Rare Turnkey Offering Has It All. (id:61215)
150 Vauxhall Drive
Toronto, Ontario
Welcome to this beautifully renovated home, upgraded from top to bottom with care and attention to detail. Located in a highly desirable and convenient neighborhood, this home is move-in ready with brand-new appliances.Enjoy an open-concept layout filled with natural light, featuring a bright dining room with a walkout to the patio and backyard perfect for entertaining. Just steps from TTC transit, Costco, Highway 401, and grocery stores, this home offers both comfort and convenience. (id:61215)
130 Glen Road
Toronto, Ontario
Nestled in the heart of North Rosedale on one of Toronto's most iconic streets, stunning detached 4+1 bedroom, 4 bath home on a 28.5 x 128.5 ft lot is the perfect blend of sophisticated design and family friendly comfort. Thoughtfully reimagined by the current owners, the home offers exceptional flow, abundant natural light, and flexible living spaces for modern families. Main floor is a showstopper, w floor to ceiling west facing sliding door that lead to the backyard and bathes the open concept living/dining areas in sunlight throughout the day. Gorgeous hardwood floors run throughout, complementing the elegant wood-burning fireplace and the beautifully updated eat-in kitchen featuring stainless steel appliances, a breakfast bar, and exceptional storage. Perfect for entertaining, open concept dining area easily accommodates holiday gatherings or casual family dinners, while the adjacent formal living room creates a cozy and refined atmosphere. Second floor offers a primary retreat with a 5-piece ensuite, walk-in closet, and additional built-in storage. Across the hall, a second spacious bedroom with built-in storage and a home office nook is then next door to a welcoming family room, complete with a second wood-burning fireplace. The family room could easily be converted into a fifth bedroom if desired. Third floor features two more light filled, generously sized bedrooms with built-in closets that share a beautifully renovated 4-piece bathroom. Laundry area completes this upper level, adding to the homes exceptional functionality. Lower level is home to an entertainment room, ample storage and a potential bedroom. Complimented by the side entrance to the home, this space offers an ideal setup for a nanny suite or guest room. Outside, the fully fenced in private west-facing backyard features a sun soaked deck complimented by a seasonal tree canopy and an integrated stonework below. The backyard also provides convenient access to a spacious one-car garage. (id:61215)
Th 3 - 78 Carr Street
Toronto, Ontario
Welcome to this bright and stylish 2-bedroom, 2-bathroom corner unit stacked townhouse, perfectly located in one of Toronto's most vibrant downtown neighbourhoods. Enjoy 9-foot ceilings, large windows, and an open-concept layout featuring a sun-filled living room with a Juliette balcony and a contemporary kitchen ideal for entertaining or relaxing at home. Laminate flooring was installed throughout in 2011, and the stairs feature durable high-tread carpet added in 2023, combining style with comfort and functionality. Upstairs, two comfortable bedrooms provide privacy and flexibility, along with a full laundry/utility room for added storage and convenience. The crown jewel is your private rooftop terrace, complete with gas and water hookups perfect for outdoor dining, BBQs, or quiet evenings under the stars. Tucked away in a peaceful community just off Queen West, you're steps to Trinity Bellwoods Park, Kensington Market, transit, cafes, shops, and more. Includes underground parking and a locker a rare bonus in this location. (id:61215)
105 - 872 Sheppard Avenue W
Toronto, Ontario
Super Rare find! 1st floor former model, corner unit with huge private 700 sq ft terrace! Nothing else like this on the market! Almost 1,000 sq ft inside with a split bedroom plan and sunfilled main living area with curved multi paned windows. 10 ft ceilings throughout! Granite and stainless steel appliances in kitchen with breakfast bar. 2 full 4 piece bathrooms. Huge closets in both bedrooms. Laminate and ceramic floors throughout. Unit has unique private secure storage room. 1 parking space included. Perfect unit for entertaining, young families, or those with pets. Almost like having your own backyard! Walk to the Sheppard West Subway, places of worship, top rated schools, and more! 1st time on the market from origional owner! Ready to move into! Available immediately! (id:61215)
60 Mcgillivray Avenue
Toronto, Ontario
Rarely does a residence of this scale and character come to market. Set on an exceptional 50 ft lot, this custom-built home by Haddington Developments blends timeless design with modern comforts, creating a backdrop for family traditions to flourish. With 5 bedrooms upstairs plus a 6th on the lower level, and 5 well-appointed bathrooms, the layout is designed for families of all sizes. The main floor welcomes you with a sunlit foyer and soaring double-height ceilings, leading to a private office and a dining room fit for holiday gatherings. At its heart, the chefs kitchen with premium appliances and a central island opens to a bright eat-in breakfast area and family room - spaces meant for everyday connection. Multiple walkouts extend to the backyard, where a large deck with gas BBQ line, hot tub, and lush green space set the stage for celebrations and quiet evenings alike. A full mudroom with laundry and direct garage and side door access ensures day-to-day practicality on the main floor. Upstairs, the primary suite is a serene retreat with a spa-like 6-piece ensuite, complete with a steam shower, and a walk-in closet. 4 additional bedrooms, each with adjoining bathrooms, offer comfort and convenience. The lower level extends the homes versatility with a recreation and games room/gym, 6th bedroom, and ample storage - ideal for guests, a nanny suite, or growing children. Perfectly positioned on the most desirable block of Mcgillivray Ave., this home enjoys a peaceful, family-friendly setting with no through traffic. Nearby are top schools, parks, Avenue Road shops, dining, and transit. A rare combination of craftsmanship, space, and location, this is more than a home - it's where family traditions begin. (id:61215)
702 - 200 Bloor Street W
Toronto, Ontario
South-Facing Executive Condo in Iconic Exhibit Condos Priced to Sell! Bright and sunny all day with unobstructed south-facing views, this 736 sq.ft. executive suite sits in the heart of Yorkville at Bloor & Avenue, directly across from the ROM. Featuring floor-to-ceiling windows and a 102 sq.ft. fritted-glass balcony, the open-concept layout is both sleek and functional. The spacious den with French doors is ideal as a second bedroom. Includes 2 full bathrooms, with a deep soaker tub in the primary ensuite. Hardwood floors throughout. Modern European kitchen with quartz countertops, under-mounted sink, and fully integrated Miele appliances. Upgrades (approx. $3,000 value) : Miele fridge, High-end blinds, Medicine cabinets in both bathrooms, Extra lighting and custom shelving in the living room. Steps to U of T, subway, luxury shopping and fine dining. Includes 1 locker. (id:61215)
5548 Hodgson Avenue
Niagara Falls, Ontario
Welcome to this charming solid approx. 1200 sq ft. brick bungalow on a rare 70 x 265 ft. lot. Located in one of the areas most desirable neighborhoods, this home is surrounded by mature trees and natural privacy, creating a peaceful retreat right in the city. The home features 3 bedrooms, 2 bathrooms, and a cozy wood-burning fireplace that adds warmth and character. A separate side entrance provides excellent potential for an in-law suite or income-generating unit. The property's impressive size offers exciting possibilities whether you choose to add additional living quarters in the backyard, build a garden suite, or explore severance opportunities (buyer to verify with local municipality).This is a rare opportunity to own a solid bungalow with incredible potential in a prime location. Perfect for those who want to move in and enjoy, renovate to taste, or invest in future development possibilities. ** This is a linked property.** (id:61215)
3606 Firelane 12
Port Colborne, Ontario
Tired of all that traffic to reach your cottage every weekend? Why don't you invest your time and money at Lake Erie. Welcome to this charming, three season cottage located at Silver Bay, on Lake Erie. Enjoy and escape to your get away on an elevated lot with deeded access to a private sandy beach. This three bedroom home is perfect for your own little getaway and also could be used as an income opportunity. Featuring a large open concept, kitchen, living and dining area with an enclosed porch. Relax and enjoy with access to a private sandy beach. This home has many features, including living room with a beautiful stone wood-burning fireplace and you will notice the vaulted ceilings in this open concept floor plan, also including new vinyl plank, flooring and newer appliances. It comes fully furnished with three bedrooms and one bathroom, and also has a large deck overlooking the lake to enjoy. Step outside and discover a quiet backyard with a flagstone walkway, fire pit and your own private outdoor shower overlooking a ravine, which gives you plenty of privacy, which is perfectly situated close to a path leading to a sandy beach with soft bottom making it ideal for families whether you're looking for a personal getaway or an income generating rental opportunity. The location is just 15 minute drive to the charming downtown areas of Port Colborne and Ridgeway where you will find many shops, boutiques and eateries.....additionally close to Sherkston, the Peace Bridge at Buffalo, the QEW, and Highway 406. Seasonal water is provided by Silver Bay Water Co. for approx. $400/year and Annual fees to the Silver Bay Landowners Association approx. $300/year (id:61215)
72 Maitland Street
Thorold, Ontario
Welcome to 72 Maitland Street, a spacious home situated on a large corner lot in the heart of Thorold! Step inside to find a bright main floor with 3 bedrooms, a five-piece bath with a large double vanity, a formal dining room for family dinners and a functional kitchen with tiled floors that flow into the hallways and entryway. This home showcases classic plaster construction, elegant crown moulding in the living and dining rooms, and original hardwood floors preserved under the carpet in all three bedrooms and the living room offering timeless charm and potential to shine. Head downstairs and discover the ultimate gathering spot: a massive rec room complete with a wet bar and a cozy wood-burning fireplace. The basement also features a second kitchen area with a walkout ideal for in-laws, extended family, or creating your own private retreat. Add in a cold room and plenty of storage space, and youve got flexibility at its best. Outside, fun awaits with a 12 x 24 ft above-ground pool, fenced yard and space for barbecues and backyard games. The attached garage with a new door, private double-wide concrete driveway, and separate rear entrance add everyday practicality. Located just minutes from Historic Downtown Thorold, shopping, restaurants and transit. Steps to Sullivan Park, playground, and splash pad. With easy access to Highways 406 & 58 and only a short drive to Brock University, this location is ideal for families, students or investors. Whether you're hosting friends in the rec room, enjoying poolside afternoons, or creating an in-law suite, this home is all about options and opportunities. Don't miss out, book your private viewing today! (id:61215)
610 - 210 Victoria Street
Toronto, Ontario
Toronto Downtown, Yonge Street and Dundas Street, Pantages Condo Tower, right in the heart of downtown prime location, 633 Sq Ft, One bedroom with a full window, 4Pcs bathroom, separate kitchen, few minute's walk to Eaton Centre, Dundas Square, 5 minute's walk to Queen St and Dundas St Subway stations, 15 minute's walk to Union GO Station and GO Bus terminal. few minutes access to underground PATH system, financial district, entertainments and world class restaurants, Pantages, Cannon Theatres, Massey Hall historic concert hall, close to Toronto Metropolitan University, Ted Rogers School of Business Studies, George Brown College, St. Michael's Hospital, St. Michael's Cathedral. Heat, Hydro, Water is included in the maintenance fees. Original Owners of this prime condo unit. All offers are welcome. Sellers are related to listing Salesperson. (id:61215)
Main Floor - 34 Allard Avenue
Ajax, Ontario
Great Location.**Large 3 Bedrooms & 3 Wash rooms With Separate Family Room***Gourmet Kitchen W/ Granite Counter Top **W/O To Decks And Garden.Steps To Durham Bus Stop,Walking Distance To Lifetime Athletic, French Immer. School. Minutes To Hway 401 And To Malls And Shops At Kingston Road. Costco,Walmart Etc*** Huge Fenced Garden With Deck. (id:61215)


