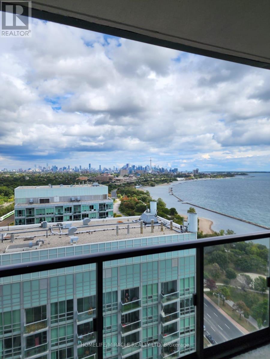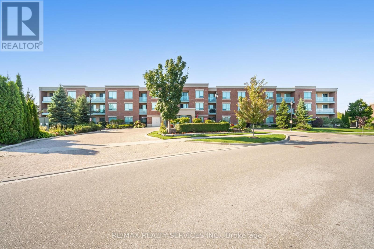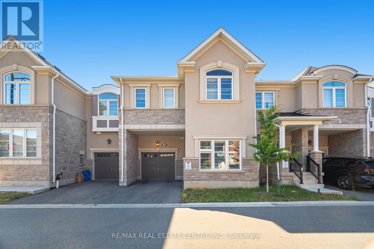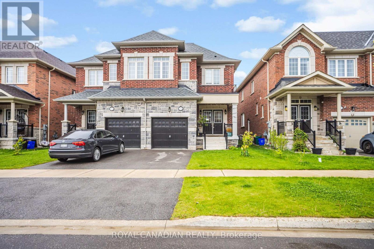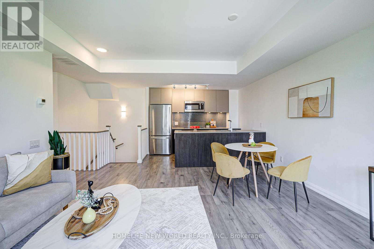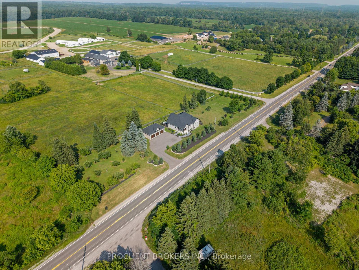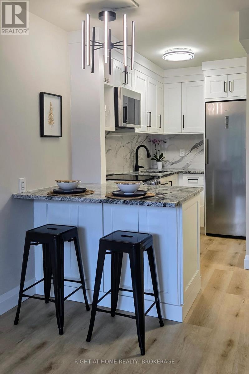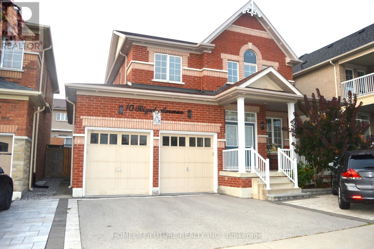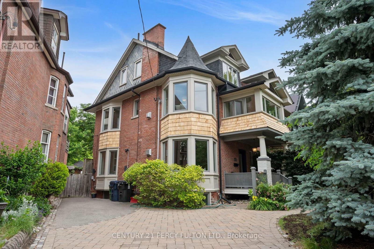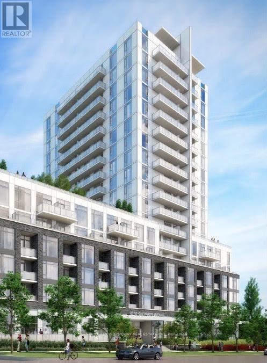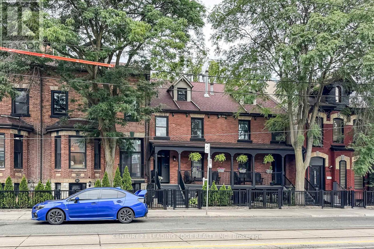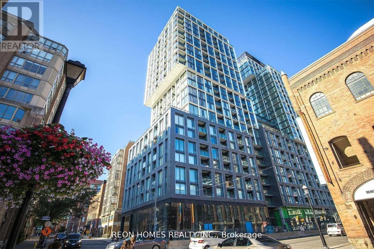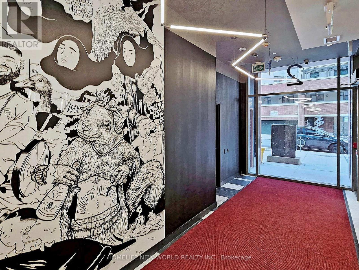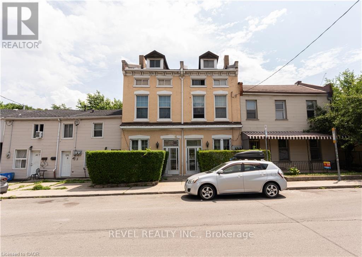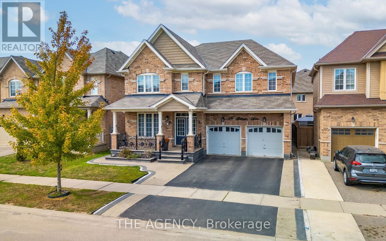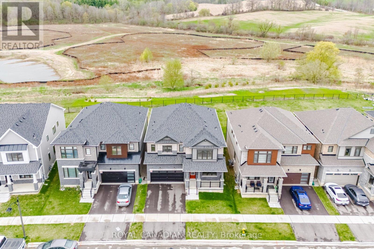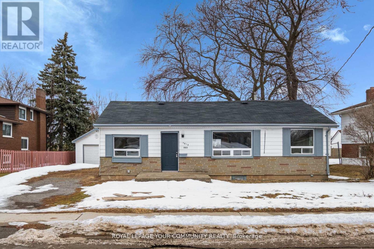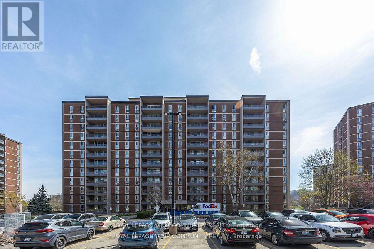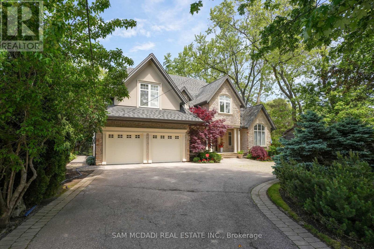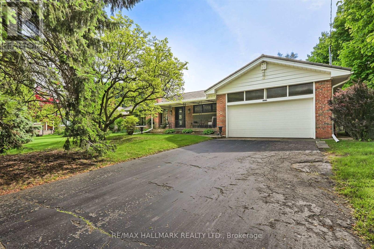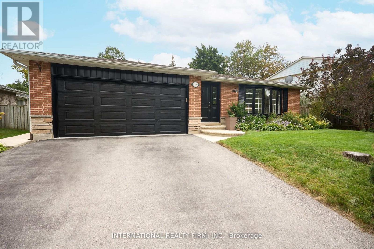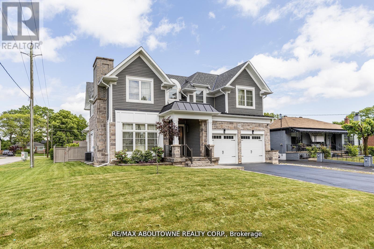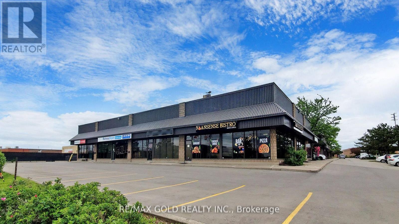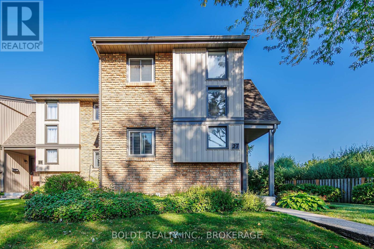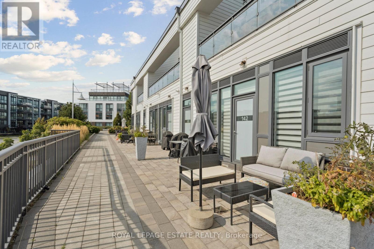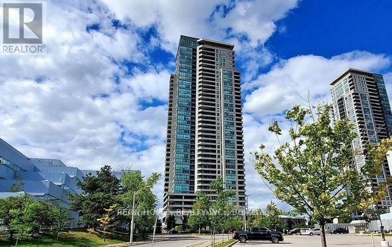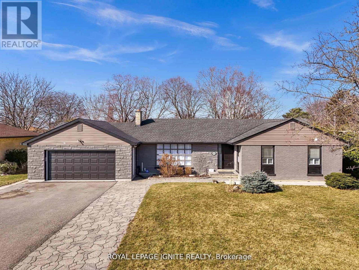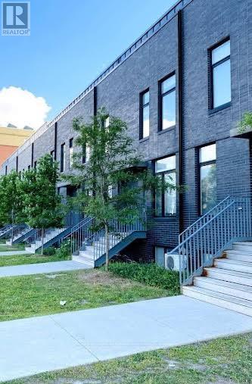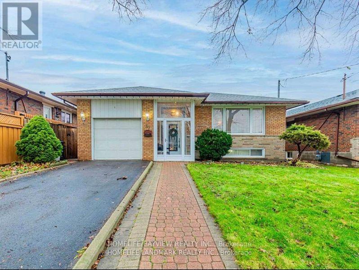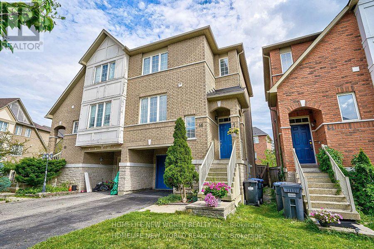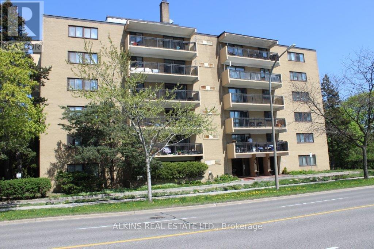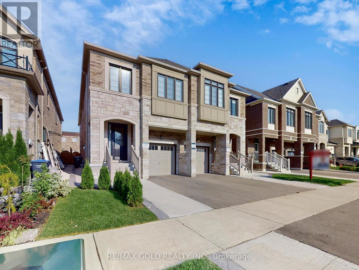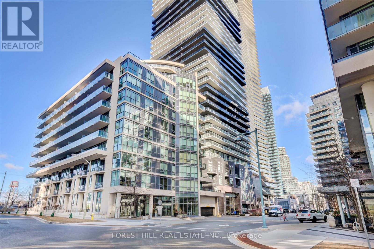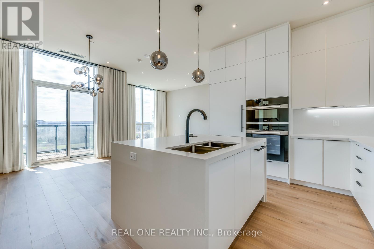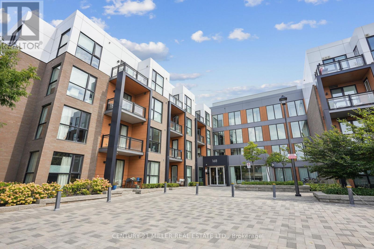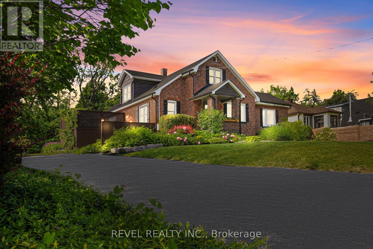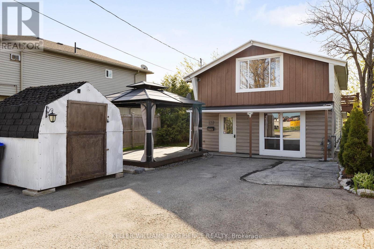Team Finora | Dan Kate and Jodie Finora | Niagara's Top Realtors | ReMax Niagara Realty Ltd.
Listings
1926 Lakeshore Boulevard
Toronto, Ontario
Stunning 2 Bedrooms+Den+2 Washrooms With Open Style Living/Dining Space With Luxurious Smooth Finishes With 9Ft.Ceilings.Premium Unit with Premium finishes, Premium Interior, Hardwood flooring, not laminate! Upgraded Pot Lights, Kitchen Quartz, and washroom tiles. Premium exposure to CN TOWER, Skyline facing, Lake Facing & Highpark Facing. 180 Degree View. At Mirabella Luxury Condos With Resort-Style Amenities, Providing Comfortable Living. Large Balcony With Incredible South View Overlooking Lake Ontario. Convenient Location With Ez Access To Downtown 427, QEW, Gardiner, Lakeshore,High Park & Waterfront Trails. (id:61215)
105 - 60 Via Rosedale Way
Brampton, Ontario
Retirement Living At It's Best!! Located In The Beautiful & Prestigious Gated Community Of "Rosedale Village". This Popular 2 Bedroom End Unit "Lancaster" Model Offers 1000 Sqft. Lovely Eat-in Kitchen W/Granite Counters, Stainless Steel Fridge, Stove, BI D/W & Microwave. Ceram B-Splash & Floor. Large Living Rm W/Gleaming Laminate Flrs + Walk Out To Open Balcony. 2 Great Size Bedrooms. Primary Bedroom W/Gleaming Laminate Flrs, WICC, 3Pc Ensuite + 2nd W/O To Balcony. 2nd Bdrm W/Gleaming Laminate Flrs. Bright Main 4 Pc Bath. Inviting Foyer W/Mirrored Closets W/Insuite Laundry + Storage/Pantry Space. 1 Owned Parking Space. 1 Owned Locker. Resort Style Community Includes; Indoor Pool, Gym, Party Room, Billiards, Golf, Tennis, Pickle-Ball, Bocce Ball, Lawn Bowling, Shuffleboard, 24 Hr Security & More (id:61215)
28 - 975 Whitlock Avenue
Milton, Ontario
This Gorgeous 2 Story Mattamy Townhome Over 1900 Sqft With 4 Bedrooms and a Den at main level whcih can be used as office,3 Bathrooms Is Located In A Beautiful Desirable Community. This Home Has Laminate Floors Throughout The Main Floor With Upgraded Oak Stairs, A Stunning White Kitchen With A Spacious Island. It Comes With Auto Remote Garage Opener With Access To Home, You're just minutes to Milton Hospital, Milton GO Station, Beaty Library, and steps to YMCA Child Care, Cobban Neighbourhood Park, and major grocery stores like Fresco, Metro, Sobeys, and Food Basics. A must-see! convenient. (id:61215)
104 Branigan Crescent
Halton Hills, Ontario
Luxury living awaits you in this stunning Georgetown residence, showcasing an elegant stone and brick exterior with a grand double door entry that creates a dramatic first impression. Less than 5 years old, this beautifully upgraded home offers 2,123 square feet of thoughtfully designed living space (as per builder floor plan), combining sophisticated style with everyday functionality. Step into an expansive open-concept layout where the full-sized, chef-inspired kitchen is the heart of the home featuring Quartz countertops, stainless steel appliances, including a gas cook top, built-in oven, and wall-mounted microwave, all designed to elevate your culinary experience and ample space for cooking and entertaining. The kitchen flows seamlessly into a spacious living room enhanced by hardwood flooring, and a cozy gas fireplace, creating a warm and inviting setting for gatherings. Soaring 9-foot ceilings on the main floor add to the home's bright and airy feel, while the convenient main floor laundry offers added practicality. The luxurious primary bedroom serves as a peaceful retreat, complete with a large walk-in closet and a spa-like 4-piece ensuite bath that includes a Jacuzzi tub, separate shower, and double Sinks. All bedrooms are generously sized, providing comfort and space for the whole family. With over $20,000 in premium builder upgrades, every corner of this home has been carefully crafted with quality and detail in mind. Situated in one of Georgetown's most desirable neighborhoods, this home is close to top-rated schools, scenic parks, shopping, and all essential amenities. Whether you're entertaining guests or enjoying a quiet night in, this home delivers both elegance and convenience. Don't miss your chance to experience elevated living in this exceptional property! (id:61215)
18 - 10 Brin Drive
Toronto, Ontario
Welcome to Kingsway by the River. This one-of-a-kind townhome at #18-10 Brin Drive stands out with a customized layout that sets it apart from the rest. Originally modified during construction, it features a larger primary bedroom complete with a walk-in closet and its own private ensuite washroom making this home a rare 2-bedroom, 3-bathroom gem where each bedroom enjoys its own full bath. With south-facing exposure, this sun-filled home boasts oversized picture windows with serene views of the parkette. Enjoy a modern chefs kitchen with a large peninsula, stone countertops, and ample cabinet space. Head upstairs to the big rooftop terrace, perfect for entertaining or relaxing while taking in open skyline views. Nestled in the prestigious Kingsway neighbourhood, this home is located within the highly regarded Our Lady of Sorrows & Lambton Kingsway school district. Enjoy walkable access to Kingsway Village, Bloor Street shops, TTC, Humber River trails, Starbucks, Bruno's Fine Foods, and nearby tennis courts, pool, and the Park W outdoor skating rink. Plus, a brand-new children playground is just steps from your front door. (id:61215)
10223 Guelph Line
Milton, Ontario
MUST SEE VIRTUAL TOUR - CLICK MULTIMEDIA - Contemporary elegance meets estate living. Situated on a beautifully manicured 1.11-acre lot, this custom-built 2022 bungalow delivers nearly 5,000 sqft of meticulously designed living space, with 5 beds, 5 baths, and an oversized 3-car garage. Just 3 minutes from Hwy 401, this luxury residence offers seamless access while surrounded by privacy and natural beauty. Inside, you'll find 10ft flat ceilings, solid 8ft doors, and refined craftsman-style millwork throughout. The designer kitchen is a showpiece with a massive quartz island (4x9ft), floor-to-ceiling custom cabinetry, and premium built-in appliances. Ideal for everyday living and upscale entertaining. The great room stuns with a 17ft cathedral ceiling, exposed wood beams, a 42" Napoleon fireplace, built-inParadigm surround sound, and oversized patio doors leading to a glass-railed composite deck. A stylish family room offers a second 72" fireplace and in-ceiling audio for immersive ambiance. The primary suite isa private sanctuary with its own fireplace, custom walk-in closet, luxury ensuite, and French doors to the rear deck. Every bedroom on the main floor includes built-in audio and custom closets. The fully finished 9ft ceiling basement redefines modern living with engineered hardwood, a custom-built library with ladder, wet bar, and two spacious bedrooms each with its own ensuite. At its heart is a $100K+ professionally built11-channel 8-seater home theatre, fully insulated for premium acoustics. Outdoors, the property is a masterpiece: two composite decks with gas hookups, landscape lighting, a fire pit, volleyball setup, and an apple & pear orchard, complemented by fruit trees, berry patches, and grape vines. The garage is EV ready(for 2), fully insulated, with premium carriage-style doors, built-in racks, and Pro-slat tool walls ideal for car lovers or hobbyists. This is more than a home, its an experience. A retreat. A lifestyle. And it's ready for you. (id:61215)
2107 - 150 Charlton Avenue E
Hamilton, Ontario
Fully Renovated 1-Bedroom Apartment Condo Building Perks: Gym, indoor pool, sauna, squash court, billiards room, party room, squash court, dart room, outdoor patio, board room, men's and women's change rooms with showers. Resort style living with a renovated lobby & residential floors. Video: https://youtube.com/shorts/lzV30Lr_JnA?si=RcB-jkTJdbZMVWT1 Large balcony with escapement views. Granite countertops & modern light fixtures. Brand new kitchen with full-sized stainless steel appliances (dishwasher, fridge, microwave, PLUS a bonus chest freezer).New flooring, paint, and upgraded electrical throughout. Stunning bathroom with walk-in shower, new vanity, and fresh tiles. Contemporary finishes from top to bottom. In the heart of Hamilton's Corktown neighborhood. Steps to Augusta & James Street restaurants. Close to multiple hospitals ideal for medical staff. Easy transit access & walkable downtown living. 95 Walk-score, 83 Transit Score. Perfect for a professional couple, young professionals, or medical staff who want upscale living downtown without compromise. Additional: Bicycle storage: $0.00 Storage Locker: $0.00 (waiting list) Heat Hydro Water AC: +$150/month (flat fee) Parking: +$100/month/spot (multiple spots possible, waiting list). (id:61215)
Bsmt - 10 Rizal Avenue
Markham, Ontario
Excellent Location! 5 Min To Markham & Steeles, Quiet Neighborhood. Newly Built Two Bedroom Basement Apartment In Highly Demanded Box Grove Area With One Parking. Open Concept Kitchen With Quartz Countertop, Backsplash & Brand-New Stainless Steel Appliances. 3 Pc Washroom With Glass Shower & Quartz Countertop. Pot Lights & Laminate Flooring Throughout. Private Laundry. Close To Schools, Steps To YRT, Hwy 407, Banks, MS Hospital, Shopping Center & All Amenities. Snow Removal On Tenant's Driveway Parking, Tenant Insurance & 30% Utilities Are Tenant's Responsibilities. Basement Is Suitable For Single Individual Or A Couple. (id:61215)
Ph 10 - 75 King William Crescent
Richmond Hill, Ontario
Sunshine! Sunshine! Sunshine! Large Corner Unit in Well Managed Building. Bright, Clean Penthouse Unit with an Beautiful Unblocked View. Conveniently Located in Richmond Hill near Transit Hub, Shops, Restaurants, Schools, Cinemas ... and More. Excellent Condition: Recently Painted, Mirrored Closet Doors, Upgraded Flooring. Landlord is Looking for AAA Caring Tenants, No Pets, Non-Smokers. (id:61215)
22 Columbine Avenue
Toronto, Ontario
Welcome To 22 Columbine Avenue, One Of The Original Manors In The Highly Desirable Beach Triangle, A Perfect Place for Families. It Is A Convenient Location; A Short Drive Into The City, and A Short Walk To The Beach. It Is Also close to Restaurants And Amenities Without Having To Live Directly In The Traffic. This Modern Renovated Home Boasts 4+1 Bedrooms, 5 Baths, 2 Gas Fireplaces, Heated Floors, An Open Concept Main Floor Plan With An Island Kitchen Layout, And A Walkout To A Gazebo Covered Deck. A finished Lower Level With High Ceilings An Additional 5th Bedroom And A Spa Like Bath. An Entertainer's Delight! Plenty Of Private Parking. (id:61215)
220 - 3220 Sheppard Avenue E
Toronto, Ontario
Newer Condo Unit!! **Spacious Studio With Full Bathrooms, Open Concept Living/Dining/Kitchen Area With 9 Foot Ceiling, Walk-In Closet & Walk Out To North Facing terrace, Newer Stainless Steel Appliances, Parking, En-suite Laundry.60 SqFt Balcony (id:61215)
4 - 364 Dundas Street E
Toronto, Ontario
Welcome to 364 Dundas St E A Rare 2-Storey Condo Townhouse in Downtown Toronto. Originally built in the 1890s, this 2-bed, 2-bath townhome offers over 900 SQFT of character-filled living with soaring 10+ ft ceilings, exposed brick and stone walls, pot lights, crown moldings, and hardwood/laminate floors. Enjoy dual entrances, an updated kitchen with granite counters, stainless steel appliances, and a center island, plus multiple outdoor spaces: front garden, private back patio, and wooden deck with access to a secure courtyard and parking. Nestled in the heart of downtown Toronto, this rare gem blends heritage charm with contemporary comfort. Whether you're a professional, student, or urban dweller seeking character and convenience, this home offers a unique lifestyle in one of Toronto's most vibrant communities. Steps to transit, TMU, George Brown, shops, schools, and more. (id:61215)
520 - 158 Front Street E
Toronto, Ontario
Bright And Clean 1 Bedroom + Den That Shows With Confidence! No Wasted Square Footage, This Layout Is Very Space-Efficient & Functional With A Large Den. In The Heart Of Downtown, Walk Or Bike To Where Your Heart Desires. St. Lawrence Market, Distillery District, Waterfront, Financial District, TTC, Direct Bike Lane At Door Step, Groceries & Hwys. (id:61215)
110 - 55 Stewart Street
Toronto, Ontario
Rare 2-storey condo town w/ private entrance on quiet tree-lined Stewart St. Fully furnished + move-in ready! Main floor features remodeled kitchen (integrated appliances), powder rm & custom banquette w/ storage. Upper level includes den/media rm w/ dry bar & timber loft column + primary bdrm w/ floor-to-ceiling windows & office nook. Live/work potential. Parking incl. Access to 1 Hotel amenities: rooftop pool, gym, concierge & more. Steps to the upcoming King/Bathurst Ontario Line subway, shops, dining, parks, theatre & Billy Bishop Airport. Priced UNDER $900/sf, -14% lower than the King West avg. Luxury living without the luxury price tag. Boutique Turnkey opportunity! (id:61215)
Lph03 - 2 Augusta Avenue
Toronto, Ontario
Welcome to this stunning new condo nestled in the heart of Toronto's vibrant downtown core. This exceptional residence offers 3 luxurious bedrooms, 2 bathrooms, 1 Den and 1 parking space with a blend of modern elegance, upscale amenities, and unbeatable convenience. The key features include Spectacular Penthouse Views: you can enjoy breathtaking panoramic views of Toronto's iconic skyline from the comfort of your own home; Contemporary design: Immerse spectacular penthouse views in a sleek and stylish living space boasting high-end finishes, premium materials, and meticulous attention to detail; Open concept layout: The spacious floor plan is perfect for entertaining guests or simply relaxing in comfort; State-of-the-Art kitchen: Whip up culinary delights in the gourmet kitchen featuring top-of-the-line appliances, sleek countertops, and ample storage space; the convenience of downtown living with easy access to top-rated restaurants, trendy shops, entertainment venues, YMCA and so much more (id:61215)
168 Macnab Street N
Hamilton, Ontario
A 4682 square foot all brick canvas steps to James Street North offering one of the city's best walk scores! 168 MacNab Street North presents numerous opportunities! Zoned D allowing an eternity of uses including multiple dwellings and a rooming house at highest and best use. Formerly two separate parcels with the possibility of re-severing for optimal value. This property is an investor's dream featuring soaring ceilings across all 3 floors, 6 bedrooms (13 total rooms), 4 bathrooms (2 roughed in) with several entry ways from the exterior and interior allowing for creative configuration both as independent multi units or a very attractive rooming house. Furthermore, the opportunity includes 2 second floor decks, 3 hydro meters, 2 water meters, 2 furnaces & 2 hot water heaters making HVAC distribution & utility management easier for any future landlord. A massive space with strong bones laid out properly to allow for an investor to take advantage of the by-law changes in Hamilton. Newer plumbing and electrical work throughout. *Some areas of the property are stripped back* *Deeded laneway* (id:61215)
109 Gillespie Drive
Brantford, Ontario
Welcome to 109 Gillespie Drive, an impressive 5-bedroom, 4-bathroom home in Brantford's vibrant West Brant (Shellard Lane) community, offering over 3,400 sq ft of above-grade living space in the area's largest builders plan. From the moment you arrive, the elevated curb appeal, all brick facade, and covered porch set the tone for elegance and thoughtful design. Step inside to discover a grand foyer that leads to an open-concept main floor where a gourmet kitchen becomes the heart of the home, featuring upgraded cabinetry, a centre island, stainless steel appliances, and a tile backsplash. A main-floor laundry adds convenience, while large windows allow light to pour in over hardwood and tile flooring. A private office/homework space and formal dining area make this floor ideal for both family life and entertaining. Upstairs, five spacious bedrooms await. The luxurious primary suite is your private retreat, complete with dual walk-in closets and a spa-like ensuite. Four additional bedrooms share beautifully designed Jack-and-Jill bathrooms offering both elegance and functionality for families. Outside, enjoy a private backyard retreat perfect for summer gatherings, playtime, or quiet evenings, with fully fenced grounds and the benefit of being in a neighborhood with walking trails, parks, and natural green space nearby. Situated in West Brant, this home offers premium schools within minutes, retail and dining close by, and convenient commuter access. Shellard Lanes' growth, infrastructure, and community spirit make this more than just a home; it's a place to grow, thrive, and build lifelong memories.109 Gillespie Drive isn't just move-in ready, it's move-in worthy. Discover luxury, space, and lifestyle. (id:61215)
27 Bee Crescent
Brantford, Ontario
Discover this stunning 4-bedroom, 4-bathroom detached home located on a premium ravine lot in one of Brantford most desirable communities. With over 3,000 sq. ft. of elegant living space and built in the last 2 years, this home offers a perfect blend of style, function, and comfort. Enjoy a bright, open-concept main floor featuring rich hardwood flooring, large windows, and seamless flow ideal for entertaining. The modern kitchen is a chefs dream with open concept, stainless steel appliances, upgraded cabinetry, and a large centre island. A beautiful oak staircase with upgraded railings leads to a thoughtfully designed upper level with spacious bedrooms. The primary suite includes a walk-in closet and a spa-like 5-piece ensuite with double sinks, soaker tub, and standing shower. A second bedroom features its own private ensuite, while two additional bedrooms share a convenient Jack & Jill bathroom. A main floor den with double French doors offers the perfect workspace or private retreat. Enjoy the ease of an upper-level laundry room with built-in cabinetry. The full-sized unfinished basement offers high ceilings, a bathroom rough-in, and endless customization potential. Step outside to a private backyard with no rear neighbours, backing onto peaceful ravine views. Includes a double-car garage with interior access through mud room and closet, and a long driveway for additional parking. Close to top-rated schools, parks, scenic trails, shopping centres, and quick access to Hwy 403. (id:61215)
57 Pinewoods Drive
Hamilton, Ontario
Welcome to 57 Pinewoods Drive, an impeccably maintained freehold townhome featuring 3 bedrooms and 2.5 bathrooms, situated in a quiet, family-friendly neighbourhood directly across from Cline Park in Stoney Creek! Greeted by garden beds and great curb appeal, enjoy convenient driveway parking for 2 vehicles plus a single garage. The foyer leads into the bright and spacious living room with a gas fireplace, the perfect space to relax or entertain. The kitchen is well-designed, with plenty of cabinetry, quartz countertops, and a peninsula. Off the kitchen is the dining area with charming French doors that lead to your private backyard retreat. A powder room and inside entry from the garage complete the main level. Make your way upstairs, where you will find the primary bedroom with ample closet space and a 3-piece ensuite bathroom, two additional spacious bedrooms, and a 4-piece bathroom. The finished basement hosts a recreation area ideal as a media room, home gym, or play area for the kids, along with the laundry and abundant storage space. The backyard is a getaway of its own! With green space, a patio, and beautifully maintained garden beds and greenery, it's a true haven for gardeners and outdoor enthusiasts. You're just a short drive to all amenities, great restaurants and shops, highway access, golf courses, Hamilton's downtown, Lake Ontario, many beautiful parks, waterfalls, and trails...the list goes on! Take advantage of this excellent opportunity to call this home yours. (id:61215)
999 Cree Avenue
Woodstock, Ontario
Step inside and feel the warmth the moment you arrive. This beautifully updated bungalow is more than just a house; it's a place where everyday life feels easy, comfortable, and full of possibility. The heart of the home is the brand-new kitchen (2024), designed with style and function in mind, complete with modern cabinetry and appliances. Fresh floors (2022) flow throughout sunlit rooms, while updates over the last few years mean peace of mind for years to come: furnace (2021), windows (2022), doors (2023), water softener (2022), and a complete set of appliances (2022,2023) including fridge, stove, hood range, dishwasher, washer, and dryer. The fenced backyard is your private retreat, perfect for kids, pets, or morning coffee on the patio. A handy shed provides extra storage, while parking for three makes life simple. This home isn't just about what's inside. The location is just as special, tucked into a welcoming Woodstock neighbourhood known for its strong sense of community. You're steps from schools, shopping, parks, and playgrounds, so everything you need is always close at hand. It's the kind of place where neighbours wave hello, kids ride bikes, and life feels a little easier. Whether you're starting, growing, or ready to simplify, this home has been lovingly updated, so all you need to do is move in and begin making memories. (id:61215)
3010 - 60 Frederick Street
Kitchener, Ontario
Absolutely stunning 1-bedroom plus den condo with 2 bathrooms, ideally situated in the heart of downtown Kitchener. This modern 2-year-old unit offers a premium southwest exposure, flooding the space with natural light throughout the day. The versatile den can easily function as a second bedroom or home office. Featuring sleek laminate flooring, soaring ceilings, and a thoughtfully designed open layout, this home is both stylish and functional. The contemporary kitchen boasts tall cabinetry, quartz countertops, a porcelain tile backsplash, and stainless steel appliances. Both bathrooms are finished with elegant porcelain tiles, and the spacious bedroom includes a 3-piece ensuite. Enjoy breathtaking, unobstructed city views from both your living room and bedroom. Additional highlights include smart home technology for convenience and efficiency. Located steps from the LRT and bus stops, and just minutes to Conestoga College, the University of Waterloo, Wilfrid Laurier University, GO Station, and countless shops, restaurants, and amenities, this property offers the perfect blend of comfort and connectivity. (id:61215)
3010 - 60 Frederick Street
Kitchener, Ontario
Absolutely stunning 1-bedroom plus den condo with 2 bathrooms, ideally situated in the heart of downtown Kitchener. This modern 2-year-old unit offers a premium southwest exposure, flooding the space with natural light throughout the day. The versatile den can easily function as a second bedroom or home office. Featuring sleek laminate flooring, soaring ceilings, and a thoughtfully designed open layout, this home is both stylish and functional. The contemporary kitchen boasts tall cabinetry, quartz countertops, a porcelain tile backsplash, and stainless steel appliances. Both bathrooms are finished with elegant porcelain tiles, and the spacious bedroom includes a 3-piece ensuite. Enjoy breathtaking, unobstructed city views from both your living room and bedroom. Additional highlights include smart home technology for convenience and efficiency. Located steps from the LRT and bus stops, and just minutes to Conestoga College, the University of Waterloo, Wilfrid Laurier University, GO Station, and countless shops, restaurants, and amenities, this property offers the perfect blend of comfort and connectivity. (id:61215)
7813 Mulhern Street
Niagara Falls, Ontario
Charming Bungalow Situated On A Spacious 75 X 150-Foot Lot, Offering Incredible Potential For Builders And Investors. Located Conveniently Close To Major Highways, Shops, And Parks. The R2 Zoning Provides Flexibility For Future Development Or Renovation. A Fantastic Opportunity In A Prime Location! (id:61215)
808 - 1966 Main Street W
Hamilton, Ontario
This stunning 3-bedroom, 2-bathroom west-facing condo on the 8th floor offers a spacious open-concept living and dining area, perfect for entertaining or relaxing. Located just minutes from McMaster University and steps away from a future LRT stop, this property boasts unparalleled convenience. Enjoy the ease of having grocery stores, restaurants, and daily amenities all within walking distance. The unit is filled with natural light, thanks to its west-facing orientation, and features a private balcony where you can take in gorgeous sunsets. With its prime location and spacious layout, this condo is ideal for families, professionals, or investors looking for a great opportunity (id:61215)
1497 Indian Grove
Mississauga, Ontario
Located in the prestigious Lorne Park community, this stunning executive home offers over 5,300 sq. ft. of refined living space with 5+1 bedrooms and 4.5 bathrooms, combining modern sophistication with timeless design. The open-concept layout is enhanced by vaulted ceilings (ranging from 9 to 14 ft), rich hardwood floors, and expansive windows that flood the space with natural light. The chefs kitchen is appointed with granite countertops, high-end stainless steel appliances, and seamless flow into the breakfast area and family room, ideal for both relaxed living and entertaining. Ascend upstairs to the luxurious primary suite complete with a spa-like 5-piece ensuite, spacious walk-in closet, and a cozy sitting area with an electric fireplace. Three additional bedrooms each offer ensuite or semi-ensuite access. An 11' x 12' den adds versatility, perfect as a 5th bedroom, office, or playroom. The fully finished lower level includes a private nanny/guest suite, a 3-piece bathroom, and a large recreation space with a walkout to the backyard oasis. Set on a 275-ft deep lot, the backyard features mature trees, a gunite inground pool with stone decking, a wooden entertaining deck, an expansive lawn, and two pergolas, an ideal space for entertaining or relaxation. Conveniently located near top-rated schools, University of Toronto Mississauga (UTM), waterfront parks, Port Credit, Clarkson Village, and with quick access to the GO Station and QEW for an easy downtown Toronto commute. This beautiful residence was renovated in 2018, refreshed in 2024 with new pot lights (basement), full interior/exterior painting, stained deck and front pergola, refreshed pool room and pergola, updated lighting fixtures, and painted garage interior and doors. (id:61215)
1508 - 1100 Sheppard Avenue W
Toronto, Ontario
1yr new WestLine Condo by Centre Court. Spacious 2 bedroom, 2 bathroom open concept layout with parking and locker. Floor-to-ceiling windows with beautiful views of the city, laminate floors and modern kitchen. 12,000 Sq Ft Of Indoor & Outdoor Lifestyle Amenities includes: Fitness Centre, Lounge With Bar, Private Meeting Rooms, Children's Playroom, Entertainment Area and Cantina, Pet Spa. Rooftop Entertainment Lounge With Games, BBQ Dining, Children's Playground. 24 Hours Concierge. Conveniently Located Near Hwy 401, Sheppard West Subway Station And Go Transit, Yorkdale Mall, Downsview Park, Costco & York University. (id:61215)
1616 Islington Avenue
Toronto, Ontario
Exceptional, Princess and Manor bungalow! This is a great opportunity to live in one of the Etobicoke's Finest, and most sought after neighbourhoods! Large bungalow with separate entrance to basement and double car garage. Spectacularly Private with Gorgeous Natural Lighting That Drenches the Whole Home!!!!!Hardwood flooring throughout All New Windows, New front door, Custom Sliding Rear Door from kitchen. Newer high-efficiency gas furnace. Exceptional ceiling height. Custom gas fireplace and Real wood burning fireplace in basement. Upgraded recessed, lighting. Flagstone walkways. Gorgeous Private Backyard Double Car Wide Driveway on a 80 x 135 lot! Upgraded baseboards and trim very solid home! Amazing 45 Year Steel Roof!!!!! All existing appliances included! (id:61215)
2292 Devon Road
Oakville, Ontario
FULLY FURNISHED & ALL INCLUSIVE!! Discover the ultimate family retreat in this charming bungalow ideally situated just steps from the lake. This renovated home features a spacious backyard with endless potential, including a private swimming pool and a cozy seating area under a wooden pergola for perfect days. Inside, an open floor plan seamlessly blends modern comfort with timeless charm while built-in ceiling speakers, and a double car garage add to the allure. This move-in-ready property offers a dreamy combination of stylish living and proximity to everything - the perfect place to call home. (id:61215)
Upper - 265 Woodale Avenue
Oakville, Ontario
Wow!! Renters now rent this stunning custom-built 4-bedroom, 3.5-bath home for lease (main and upper levels only) in Oakville, offering an exceptional blend of elegance and comfort. The spacious interior is enhanced by hardwood flooring throughout, combining durability with timeless style. The gourmet kitchen showcases a large island with premium appliances, including a Jennair fridge and stove, Bosch dishwasher, and Samsung laundry set. Built-in speakers on the main floor create an immersive audio experience for everyday living and entertaining. The backyard is a private retreat featuring a 2023 Latham fiberglass pool (14x30) with spa (7.9x7.9), a covered porch, and a basketball court perfect for both relaxation and recreation. Indoors, three gas fireplaces bring warmth and character, while skylights flood the home with natural light. Freshly painted and meticulously maintained, this corner-lot property (60 x 141.5) offers privacy and ample outdoor space.***Basement not included in lease*** (id:61215)
4,5 - 980 Pacific Gate
Mississauga, Ontario
Here is your chance to run your own restaurant in a great Mississauga location! This corner unit offers excellent visibility and affordable rent of $5,021 (including TMI & taxes), a rare find for this size and setup. The restaurant is 2,700 sq. ft. with seating for 88 guests and comes with an LLBO license. Its already equipped with a 15-foot hood, walk-in freezer, commercial fridge, and all major kitchen equipment in good working condition so you can start right away without big extra costs.You can continue the existing business or bring in your own concept (Indian restaurant is allowed). The clean, modern setup works for all types of foodfrom casual breakfast/lunch places to fine dining. This is a turnkey opportunity perfect for both experienced operators and first-time owners. Low rent, great location, and everything ready to go make it an excellent chance to succeed. Don't miss out your restaurant dream starts here! (id:61215)
27 - 302 Vine Street
St. Catharines, Ontario
Welcome to 302 Vine Street, Unit #27a larger end-unit, 2-storey condo townhome that's been well maintained. Having no rear neighbours and common area green space on the side, this home is nestled in Carnaby Square, a quiet and well-kept north end complex. This home offers comfort, convenience, and value with easy access to shopping, schools, parks, public transit, and the QEW. The bright and spacious main floor features a kitchen, a dining room, and a living room with sliding doors that open to a private, fully fenced courtyard patio with a storage shed-perfect for relaxing or entertaining. Upstairs, you'll find three bedrooms including a generous primary, along with a modern updated 4-piece bathroom. The finished basement expands your living space with a cozy rec room, spacious 3-piece bathroom with laundry facilities, plus a utility room with plenty of storage. Condo fees of $475/month cover building insurance, exterior maintenance, cable TV, water, grass cutting, snow removal, and one exclusive parking space (#27) directly in front of the unit. There is ample visitor parking available. Move-in ready and ideal for first-time buyers, downsizers, or investors-this north end gem is not to be missed! (id:61215)
25037 Maple Beach Road
Brock, Ontario
Beautiful legal duplex raised bungalow situated on a massive 110x188 foot lot. Each unit contains 3 bedrooms, kitchen and 4-piece bathrooms, seperate entrances, holding tanks, wells, and wood-burning fireplace( not WET certified), located on maple beach road. This home offers the ability to live in one unit and rent the other, rent both units, this property offers tons of options for the interested buyer. Convenient access to local shops, restaurants, golf courses, schools and the town of beaverton are all only a short distance away. Lake simcoe access is only steps from the door. (id:61215)
142 - 331 Broward Way
Innisfil, Ontario
**Short-Term Lease**In Search Of A Great Vacation Spot At Friday Harbour Resort? This Unit Has It All - Loads of Natural Light, High Ceilings, Open Concept Layout, Beautifully Fully Furnished. This Spacious Unit Is Equipped With An Oversized Terrace with Unobstructed Westerly Views And A Parking Space. Conveniently Situated Near All The Amenities, Steps To The Boardwalk, Restaurants And Shops! (id:61215)
709 - 50 Brian Harrison Way
Toronto, Ontario
Well-Maintained Spacious 3-Bedroom Corner Condo in Prime Scarborough Location! Functional layout with unobstructed views. Steps to TTC, GO Station, STC Mall, library, parks, and restaurants. Easy access to Hwy 401 and the University of Toronto Scarborough campus. Well-maintained building with top-notch amenities: indoor pool, gym, party room, visitor parking & 24-hour concierge. A perfect blend of comfort and convenience, ideal for families and professionals! (id:61215)
806 Henry Street
Whitby, Ontario
LARGE SUNROOM, GAZEBO, LARGE LOT What else can you ask for? Rarely offered 90ft by 175ft lot Detached Bungalow in the heart of Whitby. This beauty offers 3 large bedrooms on the main level and 2 bedrooms in the walk-up basement. Upgraded kitchen with Granite counters, Backsplash, Double Sink, Pantry, Eat-in Kitchen, & Plenty of Storage. Huge Living room with fireplace, wainscoting & crown molding offers comfort and an elegant atmosphere. Hardwood throughout the main floor. Pot light and crown molding will be seen through most of the house. Cozy Sunken Family room with large window & access to the Hot Tub, deck and Pergola. Enjoy the beautiful backyard view from your large Sunroom with space enough for a large gathering. Professionally designed backyard with stone walkway (front & Back), shed, gazebo cottage life in the city! Spacious walk-up basement with 2 bedrooms, full bathroom, Cabinets & Island w/Quartz Counters, and additional living room space. Park 6 cars on the extended driveway and 2 cars inside the garage. Access the Garage from Inside the house or through 2 separate exterior doors or from the main large garage door. All amenities nearby Schools, Library, Rec Centre, GO Station.HWY401 & Shopping.3 Mins walk to Henry Street High School, 2 Mins to HWY401, 5 Mins to HWY412, 3 Mins Drive or 15Mins Walk to Whitby GO Station, 3 mins Drive to Port Whitby Marina, 5 Mins to Whitby Harbour Light house Beach. ***POOL (Fenced), POOL HOUSE & HOT TUB NOT INCLUDED IN THE LEASE AND WILL BEOFF LIMITS.*** (id:61215)
10-1 - 1720 Simcoe Street N
Oshawa, Ontario
Bright and furnished private bedroom with ensuite bath available at University Towns, just steps from Ontario Tech University and Durham College. This 1 bed/1 bath unit offers unobstructed balcony/window views, modern finishes, and shared use of a full stainless steel kitchen, living area with smart TV, and in-suite laundry. Each bedroom has its own lock for privacy. Rent includes utilities + free internet, with optional parking available for an additional $100/month Enjoy access to building amenities including 24-hour concierge, gym, party room, and visitor parking. Conveniently located near Hwy 401/407, shopping, restaurants, cafés, and transit. (id:61215)
37 Araman Drive
Toronto, Ontario
Main Floor Rental! Fully Furnished 4 bedroom Renovated Modern Home In High Demand Area. Open Concept Living, Quartz Counter Tops, 2 3-Piece Bathrooms. Ensuite Laundry. Ideal for Working Professionals and Family. Close to Hwy 401 & 404, Supermarket, Shopping, and All Amenities. duration of lease min 6months. (id:61215)
211 - 60 Colborne Street
Toronto, Ontario
FULLY FURNISHED Executive 2+1 Bedroom | Financial District | Immediate Occupancy Immaculately presented executive condo in the heart of Toronto's Financial District, offering sophisticated accommodations for discerning professionals. Strategically positioned steps from Union Station, Bay Street corporate and tech offices, and the renowned St. Lawrence Market. Perfect Walk Score of 99. Executive-Ready Interior: Thoughtfully furnished with curated designer pieces, luxury hotel clients. quality linens, and premium finishes throughout. Turnkey solution requiring absolutely nothing but your suitcase. Dedicated Workspace: Versatile private den equipped with two seperate work stations with standing desks and ergonomic furnishings for a professional home office environment. Easily converts to a third bedroom for visiting colleagues or family. Refined Living: Gourmet kitchen features full-sized, well-maintained appliances with neutral finishes, elegant quartz countertops, and intelligent storage solutions. Bright, airy spaces with floor-to-ceiling windows showcasing city views. Corporate Conveniences: Secure underground parking included. Building offers white-glove 24/7 concierge service, comprehensive state-of-the-art fitness facilities, entertaining-ready rooftop terrace, and elegant party room for client meetings or social gatherings. Exceptional Value: Competitively priced below comparable furnished executive rentals in the district, with flexible terms tailored to corporate relocations, visiting executives, and distinguished professionals. Available for immediate occupancy with simplified application process for qualified corporate clients. (id:61215)
255 - 1095 Douglas Mccurdy Comm Drive
Mississauga, Ontario
Welcome to this beautiful brand new 2-bedroom townhouse condo featuring modern finishes and a private terrace. Located in the sought-after Lakeview area, just minutes from trendy Port Credit, this home offers an unbeatable lifestyle surrounded by restaurants, shops, amenities, and public transportation all just steps from Lake Ontario. Enjoy easy access to the QEW and a quick 5-minute commute to the Port Credit GO Station, making this an ideal location for both convenience and leisure. (id:61215)
46 - 7155 Magistrate Terrace
Mississauga, Ontario
Semi-detached ideal size in desired location .Bright & Spacious, Freshly Painted Thru-Out, with New roof June 2024 Semi - detached Condo-Townhouse In A Desired Location. High Ceiling On Main Floor 9 Ft., Spacious Kitchen, Ceramic Floors And Backsplash In Kitchen, fully renovated washrooms. Three Car Parking Space. Single Car Garage With Storage Space, Access From Garage To Home. Automatic Garage Door Opener W/Remote. Newer Central Air & California Shutter. Backyard Close To Hwy 407/401, Heartland Center, with great rating Schools(St Marcellinus secondary school(9/10)) , Park, Shopping, Heartland center, Restaurants And Amenities. Walk out Lower Level to beautiful garden, Road Maintenance 179/month includes snow plowing. Visitor parking and building insurance . (id:61215)
Main - 576 Turner Drive
Burlington, Ontario
Fully Renovated 3Bdr unit nestled in the sought-after Longmoore neighbourhood. Boasting a perfect blend of modern design and functionality, this property is sure to capture your heart. With its thoughtfully incorporated latest styles and high-end finishes, this residence offers a truly exceptional living experience. The main floor laundry room is always a favourite. From the custom kitchen with quartz countertops to the high-end flooring and newer windows, every aspect of this residence has been thoughtfully designed and meticulously maintained. Don't miss the opportunity to call this beautifully renovated home yours! Furnished at $3,500 (id:61215)
501 - 557 The East Mall
Toronto, Ontario
This is an affordable full size co-op apartment in a quiet well managed building. Six storey, 45 units. This updated south-east corner suite has two bedrooms, one bath and a balcony with south exposure. Approximately 1000 sq. ft. with $596 per month maintenance fee including taxes and utilities. Lots of green space and conveniently located. (id:61215)
22 Hubbell Road
Brampton, Ontario
This immaculate, fully upgraded 4-bedroom, 4-bathroom semi-detached home in the sought-after Westfield Community of Brampton offers 2300 sf of luxurious living space. Featuring gleaming hardwood flooring throughout, soaring 9ft ceilings, and a stunning oak staircase with iron spindles, this home exudes elegance. The chefs kitchen is a dream, with quartz countertops and a brand-new backsplash, perfect for entertaining. With two master bedrooms, each with its own ensuite, this home is a rare find! Other upgrades include ESA-certified pot lights, fresh paint, and a brand-new concrete driveway and backyard, ensuring low maintenance. Conveniently located with easy access to Highways 401 & 407, and just steps away from retail plazas, grocery stores, major banks, and restaurants, this home offers the perfect combination of luxury and convenience. Dont miss out - book your private tour today! (id:61215)
614 - 60 Annie Craig Drive
Toronto, Ontario
Fabulous "Ocean Club" waterfront luxury condo built by Tridel. Spacious south facing studio/bachelor, great open concept modern design, floor to ceiling windows. Tenant pays only hydro + cable. Steps to the lake, parks, bike trails + the boardwalk. (id:61215)
815 - 509 Dundas Street W
Oakville, Ontario
5 Elite Picks! Here Are 5 Reasons To Make This Home Your Own: 1. 1,442 Sq.Ft. of Modern Luxury Living in This Breathtaking Penthouse Suite with 10' Ceilings & Majestic Floor-to-Ceiling Windows Boasting 2 Bedrooms + Office, 3 Baths, 2 Balconies & 2 Parking Spaces! 2. Stunning Chef's Kitchen Featuring Extensive Premium Milan Cabinetry with Wall-to-Wall Pantry, High-End Miele B/I Appliances & 7' Centre Island/Breakfast Bar with Quartz Waterfall Countertop. 3. Impressive Open Concept Dining & Living Room Area with Spectacular Floor-to-Ceiling Windows & W/O to Open Balcony. 4. Generous Primary Bedroom Suite Boasting Luxurious 4pc Ensuite with Double Vanity & Frameless Glass Shower, Plus W/I Closet with Extensive B/I Organizers, B/I Shoe Cabinet & 2nd Closet! 5. Good-Sized 2nd Bedroom with Huge Floor-to-Ceiling Window, Large Closet with B/I Organizers, Plus Private 4pc Ensuite. All This & So Much More! Extraordinary Private Office with Stunning 10' Steel & Glass French Doors & W/O to 2nd Balcony. Modern 2pc Powder Room & Ensuite Laundry Complete the Unit. Elegant, High-End Window Treatments, Custom Mirrors, Energy-Efficient Pot Lights & Contemporary Light Fixtures Thruout! Upgraded Electrical. 2 Underground Parking Spaces Plus Oversized Storage Locker. Heat/Hydro/Water, etc. Included in Maintenance Fees. Fabulous Building Amenities Including Spacious & Sophisticated Lobby with 24Hr Concierge, Games Room, Party/Meeting Room with Dining Lounge, Outdoor Terrace, Fitness Zone & More! Conveniently Located in Oakville's Thriving Preserve Community Just Steps from North Park/Sixteen Mile Sports Complex, Lions Valley Park, Shopping & Amenities, and Just Minutes to Hospital, Parks & Trails, Schools, Hwy Access & Much More! (id:61215)
306 - 168 Sabina Drive
Oakville, Ontario
Beautifully upgraded 3-bedroom condo in Oakville's desirable Trafalgar Landing, built by Great Gulf. Designed with a spacious open-concept layout, the unit showcases 9-foot ceilings and laminate flooring throughout. The sleek white kitchen features quartz countertops, stainless steel appliances, and a backsplash, opening seamlessly to the dining and living areas. From the living room and study area, step out to two private balconies, perfect for outdoor enjoyment. The bright primary bedroom offers its own 4-piece ensuite, while two additional bedrooms are served by a main 4-piece bath and a convenient powder room. The unit also includes ensuite laundry, two parking spaces, and a locker. Residents enjoy amenities such as an exercise room, library, media room, and visitor parking. Ideally situated across from everyday amenities and just minutes from Oak Parks vibrant shopping district, top-rated schools, restaurants, parks, and major highways (QEW, 403, 407). (id:61215)
36 Dalton Street
Barrie, Ontario
Set on one of Barries most prestigious streets, this exceptional 3-bedroom, 2-bath home combines timeless character with modern comfort offering a rare opportunity to own nearly half an acre in the heart of the city. Framed by towering trees and located just minutes from the lake, top-rated schools, and vibrant downtown amenities, this all-brick residence is a true standout. Inside, youll find engineered light oak flooring, pot lights throughout, and a neutral, move-in-ready palette that highlights the homes historic charm. The spacious kitchen features solid oak cabinetry, quartz countertops, a bar sink, tile backsplash, and expansive windows that overlook the showstopping backyard. Upstairs, two bright bedrooms include one with custom closets and built-ins, while the third bedroom and beautifully updated bathrooms (3-piece on the main, 4- piece upstairs) offer flexibility for family living or guest space. A finished basement provides a dedicated laundry area, additional storage and a recreation space perfect for entertaining/childrens playroom. What truly sets this home apart is its luxurious, professionally landscaped lot measuring 87 feet wide by 236 feet deep. Step outside into your own private resort: interlock and flagstone pathways wind through lush gardens, with armour stone features adding dramatic elegance. At the heart of this private oasis lies a stunning kidney-shaped in-ground pool, artfully set into its natural stone surroundings and complemented by a charming pool houseall fully fenced and surrounded by mature greenery that ensures year-round privacy and serenity. Additional features include two driveways, a fully fenced yard, and unbeatable access to parks, waterfront trails, cafes, and shopsall within walking distance. (id:61215)
3 Courtland Street
Orillia, Ontario
Live, Work, or Both! Mixed-Use Zoning with Incredible Potential! Zoned Village Commercial, this unique and versatile property offers endless possibilities live in it, run a business, house staff, or combine it all in one smart investment. Whether you're an entrepreneur, investor, or someone looking for flexible live/work space, this property is packed with potential.Currently used as a single-family home, the layout easily adapts to your needs. Create a boutique storefront, studio, office, or staff accommodation all while enjoying the comfort of your own space. A potential third bedroom or workspace adds even more versatility.The interior features a refreshed kitchen (2020), new fridge, updated bathroom plumbing and hardware, new flooring in the bedrooms and upper landing, and fresh paint throughout (excluding bathroom). Energy-efficient windows, a high-efficiency gas furnace, and central A/C (2014) provide year-round comfort. Additional upgrades include a steel roof, UV water treatment system with new light and filters (2022), security system, and exterior paint (2023). Stone and paver steps enhance the exterior, leading to a spacious30'x 8' private balcony overlooking a treed lot perfect for outdoor enjoyment. A shed and gazebo are included. Located minutes from downtown Orillia, the casino, hospital, lakes, parks, trails, and the new rec centre, with easy access to Barrie and Toronto. A unique property with strong potential ideal for investors, entrepreneurs, or those seeking a flexible live/work lifestyle. Don't miss out! (id:61215)

