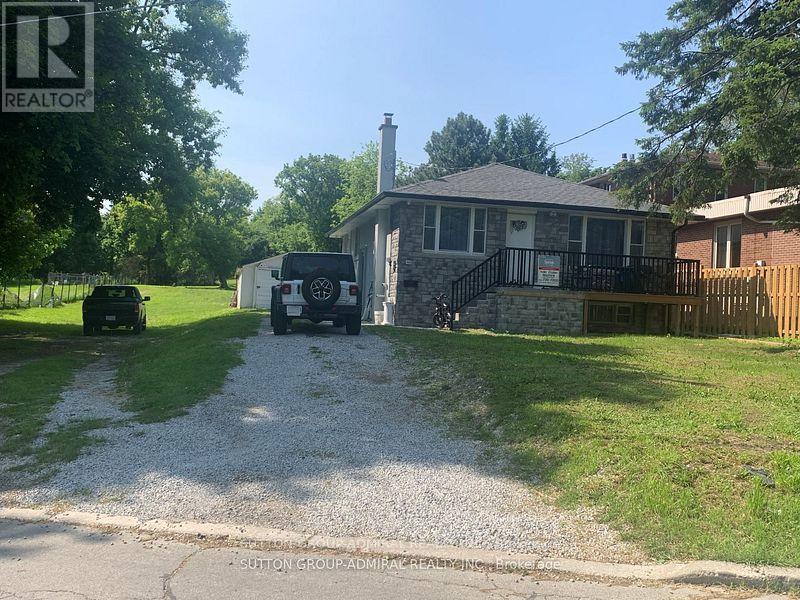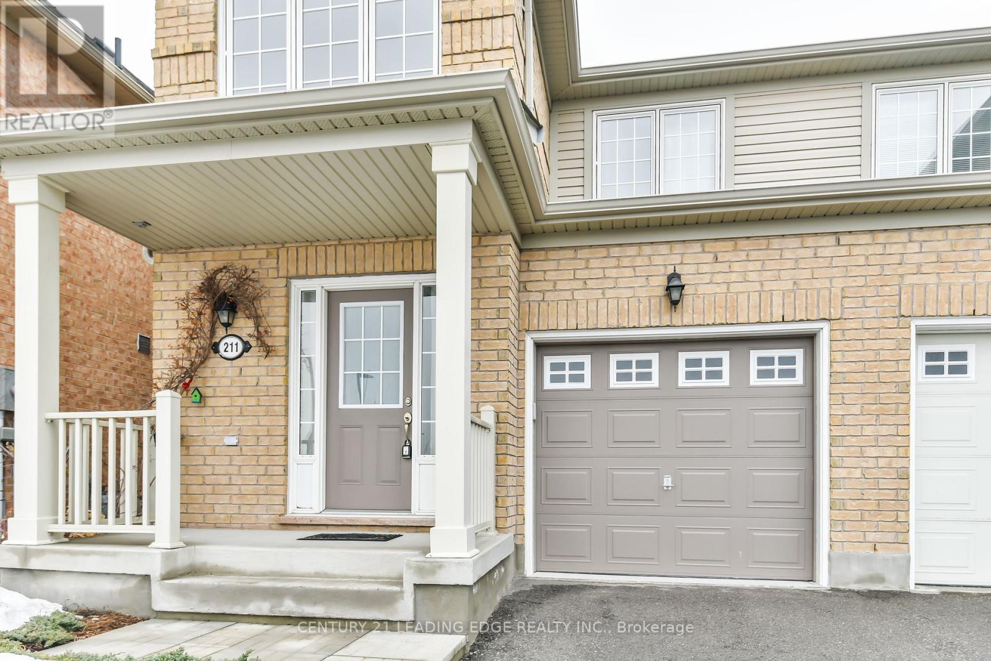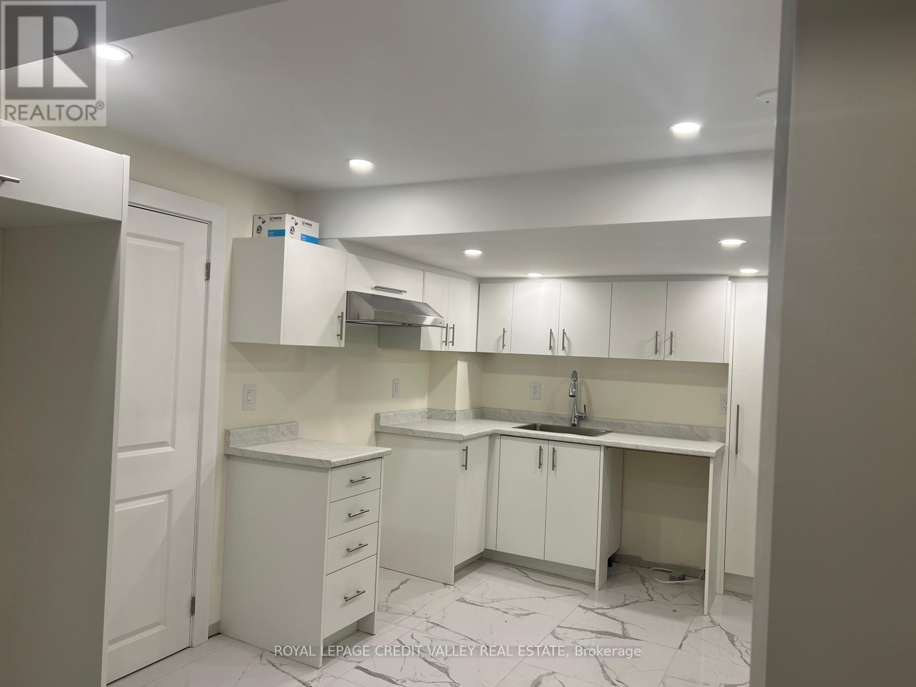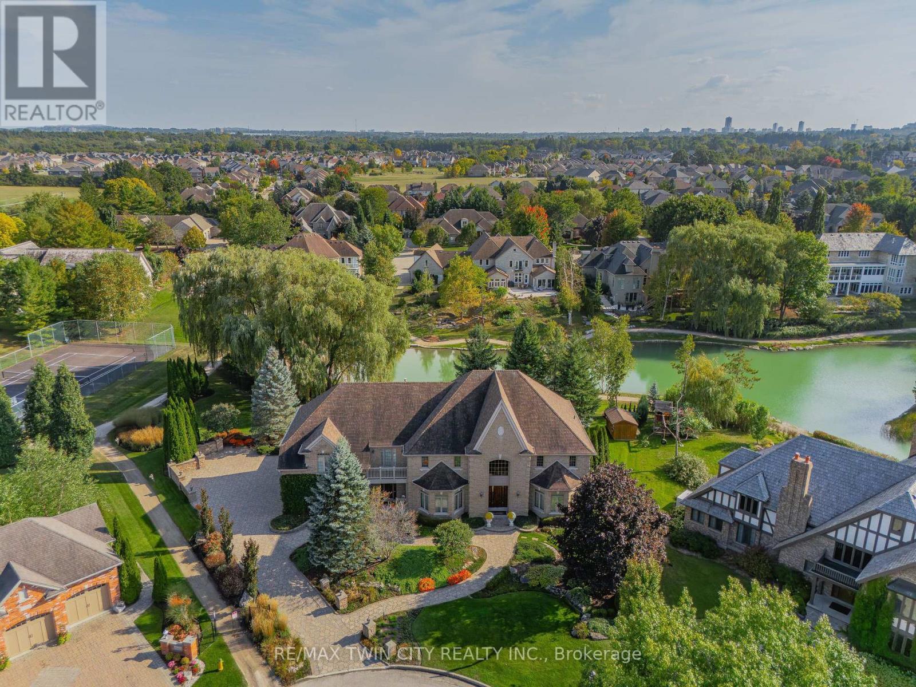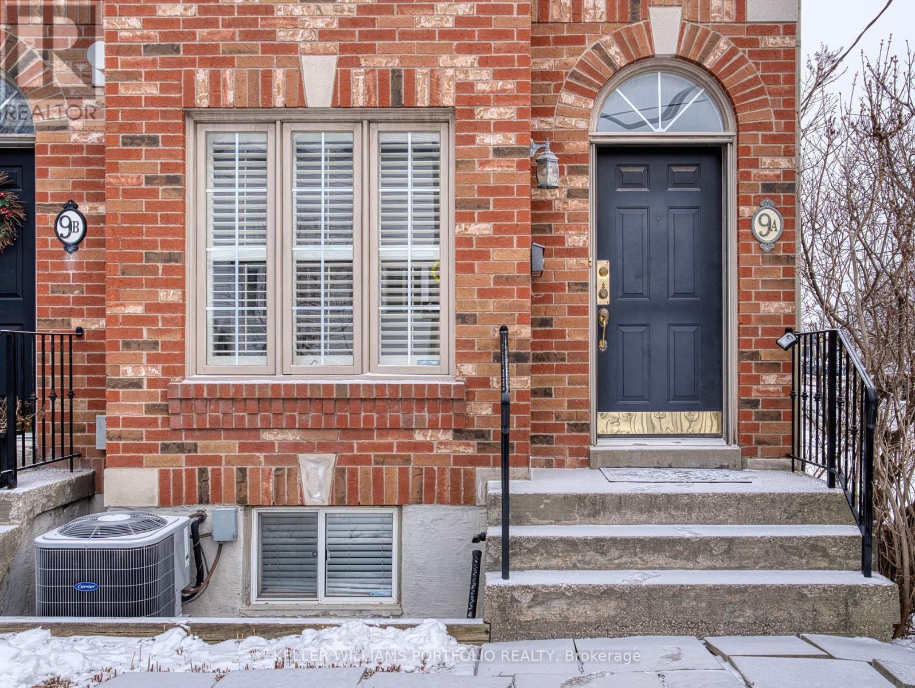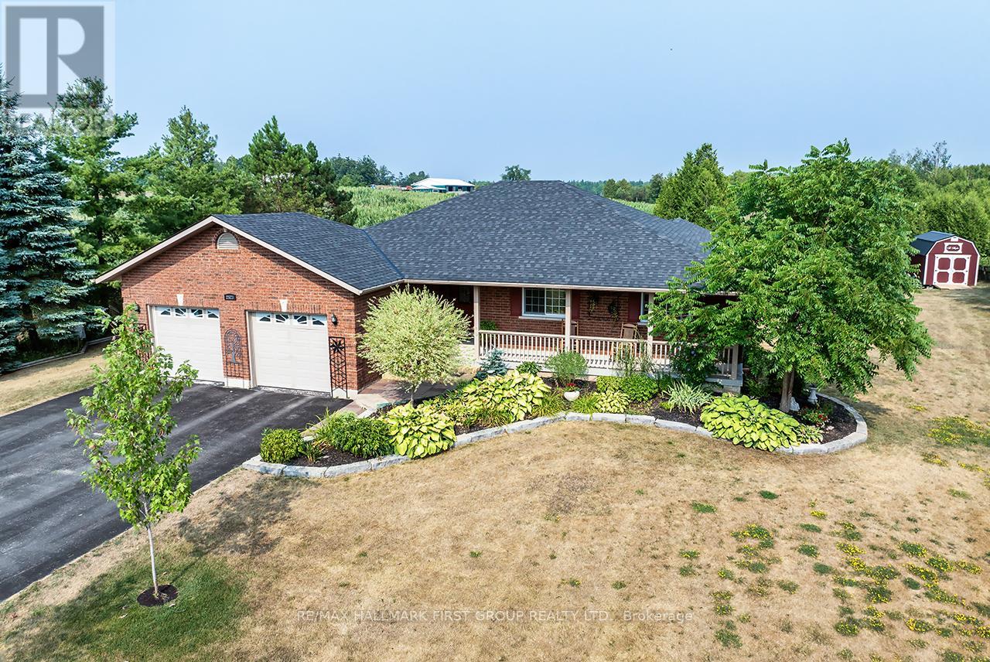Team Finora | Dan Kate and Jodie Finora | Niagara's Top Realtors | ReMax Niagara Realty Ltd.
Listings
148 Rowntree Mill Road S
Toronto, Ontario
Beautiful Detached bungalow renovated,Fantastic double lot (100Ft x 442 Ft). Great opportunity for redevelopment and investment (with double lot!). Featuring 3 bedrooms on main floor and Basement apartment, finished with additional 3 bedrooms and seperate entrance (very good income). Close to the attractive beautiful Rowntree Mills Park and Humber River. Great opportunity for redevelopment, Don't miss out this rare opportunity! New front porch railing (2024), new wood fence(2024). The house is tenanted, main floor leased tenant pays for $2500/month - Lease expires Aug/2025. Basement tenants get no leases, Including: 3 rents for $800, $650 & $650/month on monthly basis, tenants are willing to stay. Buyer must assume tenants. (id:61215)
1 - 48 Gladsmore Crescent
Toronto, Ontario
Beautiful Freshly renovated 3 bedroom apartment for lease. Stainless Steel appliances with large kitchen and open concept living and dining room. Parking for 2 cars. Great family friendly neighbourhood. Detached Bungalow On Corner Lot. Close to all amenities. Available immediately. (id:61215)
137 Pine Hill Crescent
Aurora, Ontario
Welcome to this gorgeous 3 Year new, 3,000 sqft home with over $135,000 in builder upgrades, 4 +2 Beds and 5 Baths with fully finished basement double garage detached house in the Aurora Estates!! Extra $120,000 upgrade by seller regarding to the interlock, front yard garden, all lighting fixtures, double layer curtains and the basement fully renovated. The main floor boasts soaring 10 ft ceilings, creating an airy and open atmosphere. The bright kitchen is featuring upgarded cabinets, a stylish backsplash, quartz counters, a central island, and built-in appliances.Pot lights throughout the main floor, upgraded high quality hardwood floors with the staircase. The Study room with large windows on the main floor can be used at a home office also. The second floor has 4 bedrooms, each with an ensuite. The primary bedroom hasHis & Her walk-in closets and a 5-piece ensuite bathroom with upgraded finishes. Basement is fully finished with living room and 2 bedrooms. A wine bar has also be installed for enjoy the leisure time with friends at weekends. (id:61215)
211 Weldon Road
Whitchurch-Stouffville, Ontario
Excellent condition, meticulously clean, light-filled, fully equipped semi-detached home. Perfect central location close to Main Street and Downtown Stouffville with all the amenities, shopping, and entertainment you could ever want, back yard with Beautiful views of open green space. Hardwood floors throughout, oak staircase, Walk-in master closet. Fully equipped with appliances, Garage Access From Home. schools nearby, public transit, close to HWY 404 to Toronto, HWY 407 and 48, and near GO Train station to downtown Toronto. (id:61215)
166 - 4975 Southampton Drive
Mississauga, Ontario
Welcome to your new home! This bright and modern 2-bedroom, 2-bathroom stacked condo townhouse offers comfort, style, and convenience in one perfect package. Features include 2 spacious bedrooms on the upper level with 1 full washroom upstairs + powder room on the main level. Juliette's balcony for a refreshing breeze in MBR. In-unit laundry on the upper level. Open-concept main floor for living and entertaining with an Open Balcony. @ Parking Spots. Fantastic Location: Steps to top-rated schools, close to banks, restaurants, shopping, and more. Quick access to major highways & public transit. Ideal for small families, professionals, or anyone seeking a well-connected and stylish home. (id:61215)
4 Lafleur Court
Brampton, Ontario
Spacious 3 Bed, 2 Bath Basement Apartment! One full bathroom is fully functional, and the second will be completed with vanity and fixtures upon lease signing. Parking space available. Clean, well-maintained space in a quiet neighbourhood ideal for a walk to Hurontario Street and Mclaughlin with many options of transit. In a cul-de-sac with no through traffic..Close to Transit, Grocery stores, schools, Strip Plaza. Brand-new kitchen appliances will also be installed before move-in. Tenant responsible for 40% of utilities. All work required as per city-approved drawings for a legal basement has been completed, except for modifications to the entrance. (id:61215)
375 River Oak Place
Waterloo, Ontario
Exquisite Lakefront Estate in Prestigious River Oak Estates-welcome to a rare & extraordinary opportunity-one of the only lakefront estates in the city, offering private access to Emerald Lake. Nestled on 0.53 AC of pristine waterfront, this custom-built legacy residence is a statement of timeless elegance & luxury. Tucked on a private court, this stately home spans over 9,100 SF of living space, w/ 5 beds, 6 baths, & resort-style amenities. Step into the grand foyer, featuring soaring ceilings, sweeping staircase, & classic centre hall plan. The main lvl boasts a living rm w/ gas FP, 10-chair dining rm, & a 2-storey great rm w/ gas FP & serene lake views-ideal for grand events/quiet moments. The chefs kitchen incl. granite counters, centre island, walk-in pantry, & breakfast area w/ patio access, ensuring seamless indoor-outdoor living. A den/office/games rm w/ built-in bar (future main-flr bedrm potential) & 2 powder rms complete this lvl. Dual staircases lead to the upper lvl, where a catwalk provides stunning views of the great rm/entry/lake. The luxurious primary wing features a 5-pce ensuite, dual walk-in closets, a private dressing rm/lounge w/ balcony, office/exercise area, & kitchenette/laundry rm. 3 addl spacious bedrms, each complimented w/ access to a bathrm. A bonus upper loft w/ gas stove adds versatility. The lower lvl features an updated home theatre w/ motion-activated seating & a spacious rec rm. This lvl also offers nanny/in-law suite potential, w/ a bedrm, bathrm, workshop/multi-purpose area (future kitchen), & walk-up access to the garage. The landscaped grounds create a resort-like retreat, featuring in-ground pool, expansive patios, & outdoor kitchen. A covered gazebo/sitting area, surrounded by mature trees & peaceful lake views, offers the perfect place to unwind. Nestled in a private neighbourhood, steps from Kiwanis Park, trails, Grand River, restaurants, shopping, schools, & HWYS, this is a truly iconic, once-in-a-lifetime opportunity. (id:61215)
135 Raymond Road
Hamilton, Ontario
Beautiful 4-Bedroom Family Home with Finished Basement in Prime Ancaster Location! Welcome to this stunning 2,504 sq ft detached home in the heart of Meadowlands, Acaster, built with exceptional craftsmanship by DeSantis Homes. Bright and airy throughout, this home features a 9-ft ceiling on the main floor, large windows that flood the space with natural light, and a thoughtfully designed open-concept layout perfect for modern living. The chef-inspired kitchen showcases sleek quartz countertops, ample cabinetry, and a seamless flow into the spacious dining and living areasideal for entertaining. Enjoy the convenience of a main floor laundry room and direct access to the backyard. Upstairs, youll find 4 generously sized bedrooms and 2 full bathrooms, offering plenty of space for the whole family. The professionally finished basement adds incredible value with a large recreation room, secondary kitchen, Additional bedroom, 3-piece bathroom, separate laundry, storage room, and cold cellar perfect for an in-law suite or rental potential. Located just steps from a top-rated school and a beautiful park, and minutes from Costco, major shopping centres, and highway access, this home truly offers the perfect blend of comfort, convenience, and lifestyle. (id:61215)
9a Woodfield Rd Road
Toronto, Ontario
Welcome To 9A Woodfield Rd. A Lovely 3-Storey Victorian-Style Freehold Townhouse, 2 Bedroom, 2 Bathroom Located Between The Heart Of Leslieville And The Beaches. Included are 9ft Ceilings, Hardwood Flooring in Lower Level Rec Room, Main Floor Family Room, Kitchen and Dining Room. Walk out to Balcony from the Open Concept Kitchen and Dining Room, Cozy Gas Fireplace in Family Room. Primary Bedroom With 4pce Ensuite And His/Hers Double Closets. Broadloom In Living Room and All Bedrooms. Fully Finished Lower Level Rec Room, 2pce Washroom, Laundry, and Side Door Separate Entrance. Also included are A Crawl Space For Extra Storage, Central Vacuum & Equipment, Central Air Conditioning, Sump Pump and Back Flow Valve, and Private Rooftop Deck To Enjoy This Serene Neighbourhood. Walking Distance to Tennis Courts, Green Spaces, Parks, ie Woodbine Park and Woodbine Beach, With only a 12-Min Walk To The Boardwalk, Steps To Public Transit, And a Great Selection Of Cafes, Restaurants And Shops Along Queen Street. Homeowners Association Annual Fee of Approx. $500 for Snow Removal and Minor Repairs. (id:61215)
2523 Asphodel 12th Line
Asphodel-Norwood, Ontario
An exquisite custom-built ranch-style bungalow offering around 3,673 sq. ft. of finished living space, (1,883 approx above ground and 1,790 sq feet in the basement ) thoughtfully designed for comfort, functionality, and elegant country living. This stunning home features 3+2 spacious bedrooms and 4 bathrooms, ideal for families or those seeking the perfect blend of luxury and tranquility. Step inside to discover a bright, open-concept layout featuring granite countertops, premium stainless steel appliances, custom cabinetry, and hardwood flooring throughout. The kitchen, dining, and living areas blend seamlessly, with patio doors opening to an oversized deck perfect for entertaining or enjoying peaceful country views. A cozy electric fireplace adds warmth and ambiance. The main floor includes 3 generously sized bedrooms, including a private primary suite with pocket doors, a walk-in closet with upgraded lighting, and a spa-style 3-piece ensuite. A stylish 4-piece main bath, 2-piece powder room, laundry room, and garage access complete this level. The finished lower level adds versatility with a 4th bedroom, a 4-piece bath, office/storage room, and a spacious games/exercise room with newer flooring (2022).Upgrades include a newer propane furnace (2025), Generac backup system, roof (2022), newer high-seat toilets, screen doors, pot lights, garage and exterior lighting, front pillar lamps, backup sump pump, and an automatic garage door opener. A 16x20 ft. lofted barn-style shed with cabinetry adds great storage. Located just 5 minutes to Norwood's shops, parks, schools, and 25 minutes to Peterborough. (id:61215)
20 - 8560 Torbram Road
Brampton, Ontario
Prime, High-Traffic Location! Newly Renovated Unit Featuring A Welcoming Reception Area, Modern Washroom, And Spot Lighting Throughout. Total Space Approx. 1,025 Sq Ft, Including 500 Sq Ft Of Mezzanine. Ideal For Wide Range Of Uses; Dry Cleaning, Light Manufacturing, Food Processing, Printing, Repair, Assembly Or Broadcasting Studios. Ample Parking Available. Rare Opportunity In A High Demand Area-Vacant And Ready For Immediate Possession! (id:61215)
122 Browning Trail
Barrie, Ontario
Welcome to 122 Browning Trail! this beautifully updated family home, thoughtfully designed for comfort, style, and everyday living. With its spacious layout and sun-filled rooms, this residence offers the perfect blend of function and charm.At the heart of the home, the bright modern kitchen flows effortlessly into the dining and family rooms an ideal setup for both daily routines and entertaining guests. A charming enclosed front entry greets you with warmth and character, while the inviting porch provides the perfect spot to enjoy morning coffee surrounded by garden views.Upstairs, the generously sized primary suite is a peaceful retreat complete with a stylish ensuite, creating the perfect escape for busy parents. The fully finished basement adds versatility with a large recreation room and an additional bedroom ideal for teens, guests, or a playroom.The refreshed family room, with new flooring and fresh paint, overlooks the private, fully fenced backyard. Surrounded by mature trees, this outdoor haven is perfect for gatherings, featuring a two-tiered deck, gazebo, and practical garden shed the ultimate setting for barbecues, family celebrations, or relaxing under the stars.Located in a sought-after family-friendly neighborhood, youre just minutes from Hwy 400, parks, schools, and shopping offering the perfect balance of tranquility and convenience. Recent upgrades include: AC (2022), 2nd floor main bath (2022), stairs (2022), re-stained deck (2024), furnace (2024), kitchen countertop & backsplash (2024), fridge, stove & dishwasher (2024), family room floors (2025), basement floors (2025). (id:61215)

