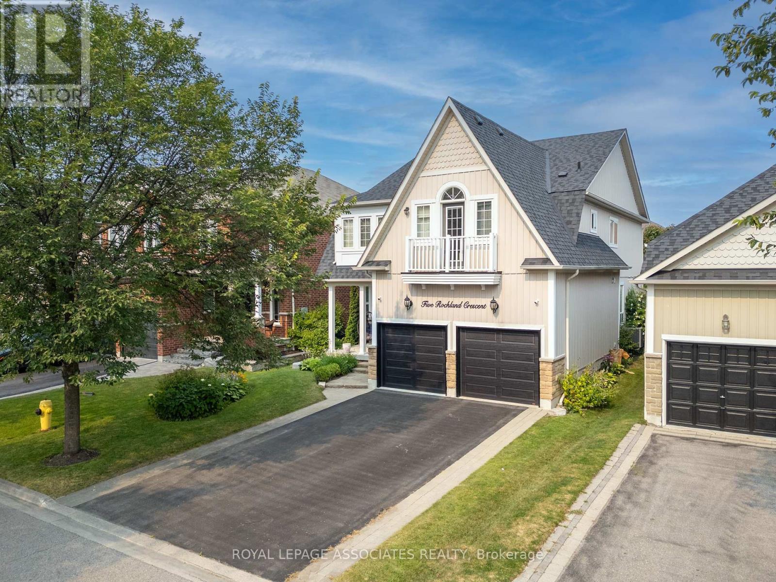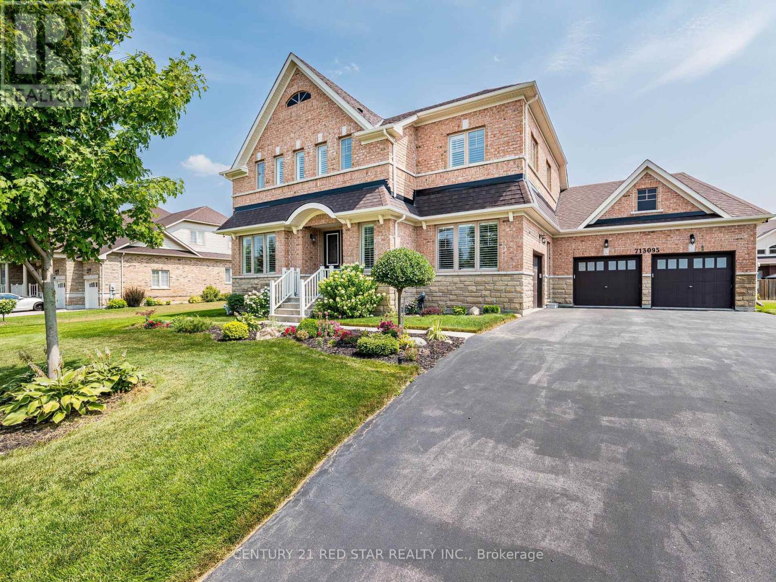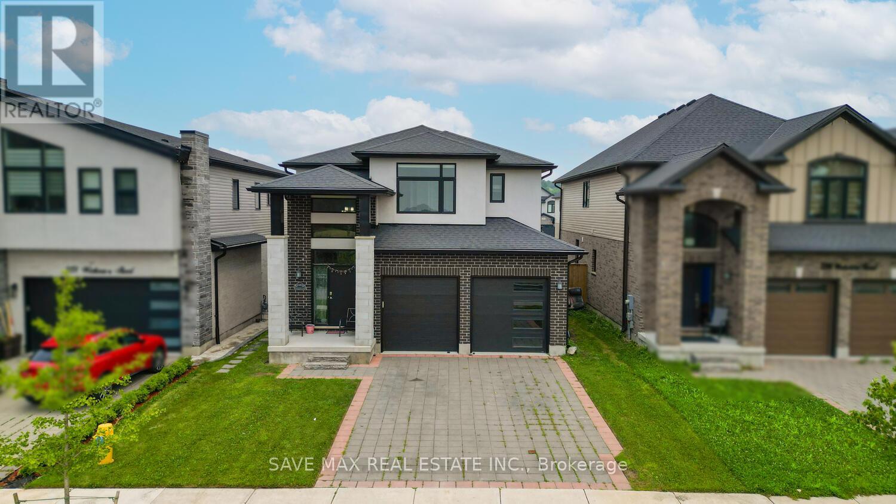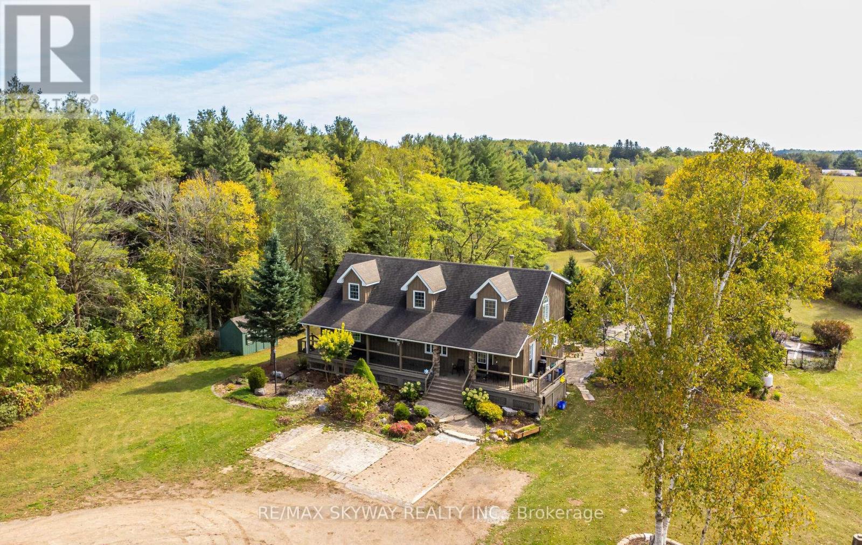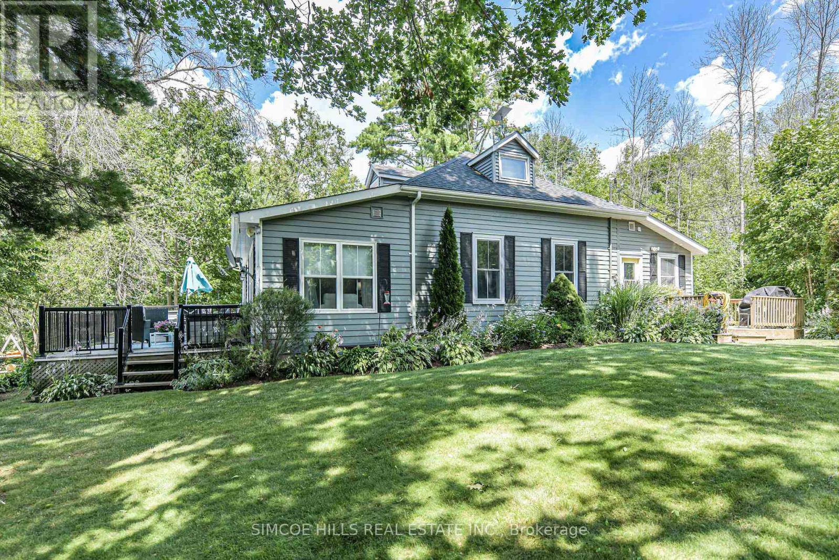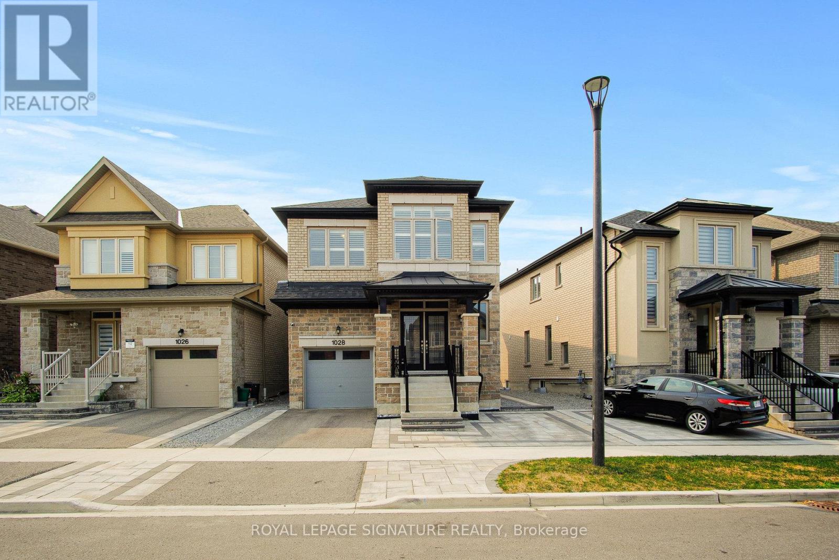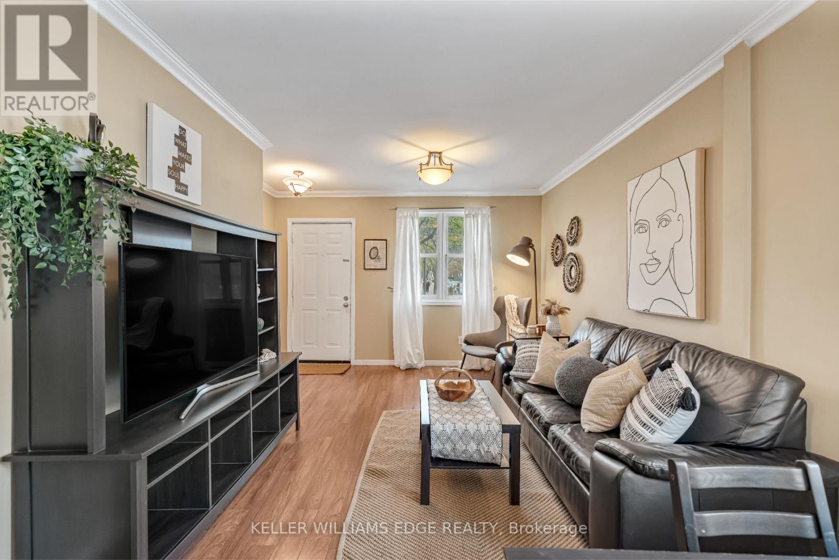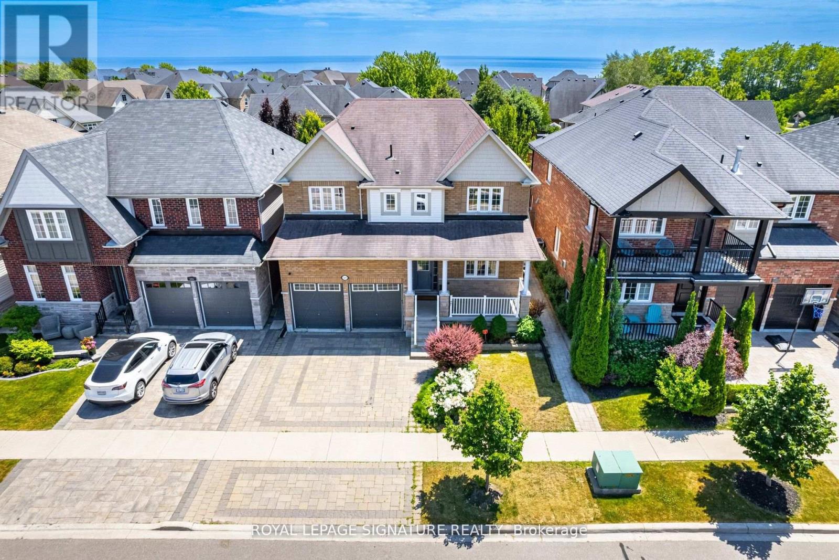Team Finora | Dan Kate and Jodie Finora | Niagara's Top Realtors | ReMax Niagara Realty Ltd.
Listings
5 Rockland Crescent
Whitby, Ontario
Executive Elegance on Prestigious Rockland Crescent. Discover refined living in one of Brooklin's most coveted enclaves. This meticulously upgraded 4-bedroom executive home offers over 3400 sq. ft. of finished luxury on a beautifully landscaped lot. With soaring 10 ceilings on the main floor, smooth ceilings, and premium finishes throughout, every detail exudes sophistication. Built in speakers throughout the main floor make it a joy to entertain or relax with ambient acoustics. Entertain in style with a formal living room, elegant dining space with custom barn door, and a cozy family room with gas fireplace overlooking a serene backyard oasis. The brand-new designer IKEA kitchen is a showstopper -- quartz waterfall island, LED lighting, and top-tier appliances including Wolf, Miele, Bosch, and Vent-A-Hood. Upstairs, the spacious primary retreat features a spa-inspired ensuite with heated floors, double vanity, standalone tub, and walk-in shower. All bathrooms are fully renovated with polished porcelain and modern fixtures. The finished basement offers high ceilings and flexible space for a gym, theatre, or playroom. Smart-home features include Nest, Blink, and a hardwired security system with internal backup. Enjoy a zen-like backyard with gazebo, pergola, and lush landscaping. EV-ready garage, new roof, custom mudroom, and upscale touches throughout the home like sensor-lit stairs and Aria Luxe vents complete this move-in-ready masterpiece. Close to parks, great schools, shops & commuter routes -- this is Brooklin living at its finest. (id:61215)
713095 First Line Ehs, Mono Line
Mono, Ontario
A 114FT X 140FT LOT!!! 4 + 1 Bedrooms, 6 Washrooms! Finished Basement. 10FT Ceilings On The Main Floor, 9Ft Ceilings Upstairs. Only A Selected Few Homes In This Neighbourhood Were Part Of Brookfield's Signature Series, This Was One Of Them!!! This Masterpiece Is Very Unique With Each Bedroom Having Its OWN Private Upgraded Bathroom (The Only Dorset Model Like This In The Entire Subdivision). Stone Accents, Parking For 8 On The Driveway (No Sidewalk) Plus a 3 Large Garages That Leads Into A Enormous Mudroom. Inside This Home Features Over 4500sqft Of Luxury Living Space With 10Ft Ceiling's On The Main Floor (Signature Series Upgrade) and 9Ft Ceilings On The 2nd floor (Signature Series Upgrade), Upgraded 8Ft Doors & 7 3/4 Baseboards Throughout The Main & 2nd Floor. A Open Concept Staircase Leads You To Your Finished Basement With Bar, Heated Floors, Full Washroom With Steam Shower & Another Great Family Area. The Main Floor Boast Gleaming Hardwood Floors, Separate Living, Dining and Great Room Areas With An Open Concept Kitchen. This Large Kitchen Features A Custom Oversized Island, Built-In Microwave & Is Perfect For Anyone That Loves Entertaining Or Just Having Your Family Around As Your Cooking Dinner. Upstairs There Is An Oversized Primary Bedroom With His & Hers Closets, Oversized 5 Piece Ensuite With Heated Floors & Glass Shower. A Great Size Laundry Area & Hardwood Floors Throughout. Close To Parks, Trails, Downtown Orangeville, Schools, Headwaters Hospital And So Much More. (id:61215)
2382 Wickerson Road
London South, Ontario
Experience refined living in this beautifully designed detached home located in the sought-after neighbourhood of London. Featuring 4 spacious bedrooms and 4 bathrooms, this property also includes a legal 2-bedroom basement apartment with separate entrance, offering excellent potential for extended family use or rental income. The main floor showcases a bright open-concept layout, complete with a formal dining room, dinette, and a living room with a gas fireplace. The modern kitchen is equipped with quartz countertops, a large island, white cabinetry, and stainless steel appliances. A powder room and main floor laundry add to the home's everyday convenience. Upstairs, the primary bedroom includes a walk-in closet and a private ensuite. Three additional bedrooms offer generous space, with access to two well-appointed full bathrooms, including a Jack & Jill layout. Additional highlights include a double car garage, a beautifully maintained exterior, and a location that offers exceptional lifestyle benefits. This home is situated in a top-rated school district, with easy access to Highways 401 and 402, and is close to parks, schools, trails, and a wide range of amenities. A perfect opportunity to own a spacious, well-appointed home in one of London's most vibrant and family-friendly communities (id:61215)
5628 Highway 7
Milton, Ontario
Enjoy Country Living In Stunning Custom-Built Cape Cod On 8.6 A Of Private Tranquil Setting,2602 Sq Ft Abv Grd, Almost 3000 Sq Ft Finished Liv Space. Perfect For Family Life/Entertaining. Long Tree-Lined Driveway To The Home You Have Been Waiting For! Curb Appeal, Board & Batten, Inviting Front Porch. Foyer, Enjoy A Great Room W/ Wood Burning Fp, Large Chef's Kitchen W/ Huge Island, Double Wall Ovens, Cook-Top, Spacious Dining Area, Walk-In Pantry, Spacious Laundry (Access To Rear Deck), Desirable Primary Bed W/ Walk-In Closet, 3 Piece Ensuite, Back Yard Views. Mf Office, 2Pc Bath & Mudroom/Foyer (Side Yard Access). 2nd Flr Offers A 5 Pc Ms Bath Walk-In Shower, Soaker Tub, Dbl Sink, 3Beds. Bsmt Walk-Out Future In-Law & Potential For Large Rec Rm. Property W/ Sprawling Lawn, Backyard Oasis Inground Pool, Prof. Landscaping, Woods, Trails. Mins To Acton, Georgetown, Hwys, Go, Schools, Shopping. (id:61215)
6888 Pentland Lane N
Ramara, Ontario
This unique waterfront home blends rustic charm w/ modern updates. Features incl: Kitchen w/10' ceilings, newer appliances +9'x4' island, living rm w/10' ceilings, fireplace, crown moulding, wainscoting, 2 main flr bed, updated baths +a sleeping loft. Converted barn serves as games room/bunkie. Quiet bay w/hard packed sand. Shallow at shoreline--perfect for children. Great fishing, boating. On Trent Severn. Fabulous sunsets!. 15 min to Orillia or just min to Washago. Only 90 min to GTA. (id:61215)
278 Pasadena Drive
Georgina, Ontario
This beautiful and bright 4 Bedroom Home sits on a Large 6400 sq ft Lot that has direct access to two streets: Pasadena Dr and Terrace Dr! Great for families with several schools and amenities nearby. Good opportunity for investors as the lot has the possibility of severance! Property is just a short walk to Lake Simcoe. Great Rental potential. Tons of Parking Space: 3 cars fit comfortably at the front Pasadena Dr entrance and 4 cars fit at the back Terrace Dr entrance. The Back two Bedrooms have their own separate entrances to the Yard. Owner made new improvements this year to the Deck, Laundry Room and Backyard, with New Paint Throughout! Other recent renovations: Fence Back and Front with Large Gate (2021/2022), Stucco Exterior With 3 Inches Of Insulation & Moisture Barrier (2021). Come and see this unique property for yourself! (id:61215)
1028 Pelican Trail
Pickering, Ontario
Welcome To a luxury Modern and comfort living In Pickerings highly Sought-After community inSeaton featuring a Gorgeous and fully Upgraded 4 yr Detached home offering a Stunning 3+2 Bedrooms with 4 Washrooms. This Home Boasts Over $150K In Premium Upgrades. The Main Floor Features a well designed Functional Layout as you Step Inside To Discover A well upgraded Kitchen graced with storage and Quartz Countertops That Flows Seamlessly Into The Large Family Room with Gas Fireplace, with a spacious dining area, Ideal For Everyday Living and entertainment. Thoughtful Upgrades Include engineered hardwood floor throughout, smooth Ceiling, double door entrance, upgraded accent wall from the entrance and the media center of the living area. Also, Pot lights all throughout the 9' Ceiling on the main floor. The Outside features a professional Completed Landscaping in the Backyard and Front with Space for Three Driveway Vehicles and A Fully Fenced Backyard For Added Privacy and Low-Maintenance Setting.The Backyard Is Made For Entertaining, With Ample Space For Gatherings and Relaxation. At the Upper floor, You Will Find Three Spacious and inviting Bedrooms perfect for families,Including A Luxurious Primary Suite With high end Bathroom Finishes And A Large custom Walk In Closet. Natural Light Floods The Upper Level with Upgraded Hardwood floors and California Shutters throughout. The Builders professionally Finished Basement is graced with a beautiful and exquisite 2 bed apartment living having its own Separate entrance and generates additional$$ Extra Income $$. it can also provides Extra Living Space for an in-law suite or Perfect For A Home Office, Gym, bedroom, Or Media Room The wonderful place of abode is situated just min From A Park and a New Schools that is ready by October 2025, Making This an Excellent Choice for Growing Families. You are Just Minutes from Highways 407 And 401, Top-Rated Schools, Shopping, Dining, Public Transit and much more. (id:61215)
202 - 5235 Finch Avenue E
Toronto, Ontario
Stunning & Upgraded 2BR+Den Freshly Painted with 2 parking is one of the Biggest Suite In Highly Sought-After Woodside Pointe Condos! Approx 900 SF Of Bright, Functional Space Featuring 2 Full Bathrooms, A Large Den That Can Be Used As A 3rd BR & A Spacious Primary BR With 4-Pc Ensuite & W Closet. Enjoy A Long List Of Premium Upgrades Incl. B. This Pet-Friendly, Well-Managed Boutique Building Offers Underground Parking, 24Hr Security, Rec Room, Visitor Parking. Steps To TTC, Parks, Schools, Woodside Sqr, Groceries, Dining, Worship Places, Pharmacies, Dentists, Bike Trails & Much More! Ideal For First-Time Buyers, Downsizers & Investors - An Unmissable Opportunity!! (id:61215)
19 Simpson Avenue
Toronto, Ontario
Welcome to this stunning, modern detached home, nearing completion! A rare opportunity to make it your own, with the ability to choose the style and color of kitchen cabinet doors installed on closing. This home features 3 spacious bedrooms, each with its own ensuite bath, including a luxurious primary bedroom with a full bath and walkout balcony. Additionally, enjoy the convenience of an upper-floor laundry room bathed in natural light from large skylights. The open-concept main floor is illuminated with pot lights throughout and flows seamlessly from the living room into the kitchen/dining area, which also features a walkout balcony.This home provides an opportunity to design the lower-level family room or In Law Suite with roughed in Bathroom and large windows. The lower level also features a walk-out with a separate entrance to the backyard, adding a layer of convenience and accessibility. The rest of the home has been thoughtfully completed with contemporary finishes. The open-concept layout is filled with natural light and features pot lights throughout, creating a warm and inviting ambiance. Enjoy the convenience of two additional private walk-outs: one on the main floor for easy access to outdoor entertaining, and one off the primary bedroom, creating a serene retreat for relaxation. Additionally, this property boasts a beautifully landscape & one-car garage, combining convenience and charm, perfect for todays modern homeowner. Located close to top-tier schools, lush parks, and convenient transit options, this home seamlessly blends the convenience of urban living with the tranquility of a suburban retreat. (id:61215)
349 Shipway Avenue
Clarington, Ontario
Lakeside Living in the Port of Newcastle! Welcome to this distinguished Kylemore-built detached 2-storey home, ideally positioned on a premium street in the sought-after Port of Newcastle community. This 4-bedroom, 3-bathroom residence features 9 ft ceilings on the main floor. Freshly painted main floor includes a great room with a gas fireplace and custom display shelves on the sides, kitchen with a7-foot island, quartz countertops, stainless steel appliances, and a butler's pantry. The home also boasts smooth ceilings, a hardwood staircase, and hardwood floors. The upper level houses a spacious primary bedroom with a walk-in closet and a4-piece ensuite bathroom featuring a soaker tub and glass shower. Laundry facilities are conveniently located on the upper level. Enjoy added convenience with direct garage access. Additional features include a large fenced backyard with a stone patio, shed, greenhouse and Sauna as well as a private driveway leading to a built-in two-car garage. The property is equipped with central air conditioning and central vacuum. Enjoy scenic waterfront trails, serene beach walks, walking trails, splash pad and quick access to Bond Head Parkette, the beach, and Newcastle Marina. A unique opportunity to own a beautifully designed family home just steps from nature. Major highways such as the 401, 115, and 407 are just minutes away, providing convenient commuting options. (id:61215)
742 Beman Drive
Newmarket, Ontario
Beautifully Updated 3 + 1 Bedroom Home with Private Backyard & Income Potential! Move right in to this upgraded 2-storey gem on a quiet, family-friendly street near historic Main St, Hwy 404, schools, parks & Southlake Hospital. Renovated kitchen, bath, floors, stairs, crown molding, roof, A/C, driveway & more (2019). Finished basement (2022) with separate entrance, full kitchen, 4th bedroom, bath & seperate laundry ideal for extended family or rental income. New fence, water & gas meters (2024). Large bedrooms, no sidewalk & no neighbours behind for added privacy. (id:61215)

