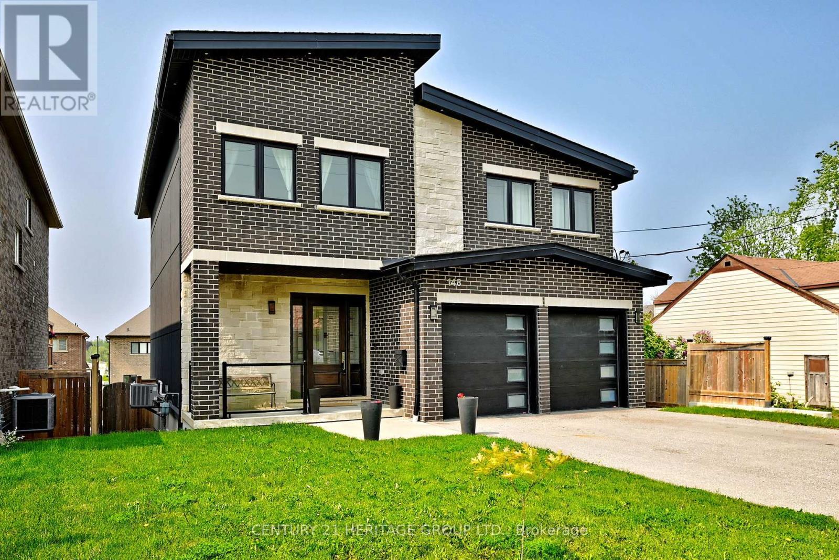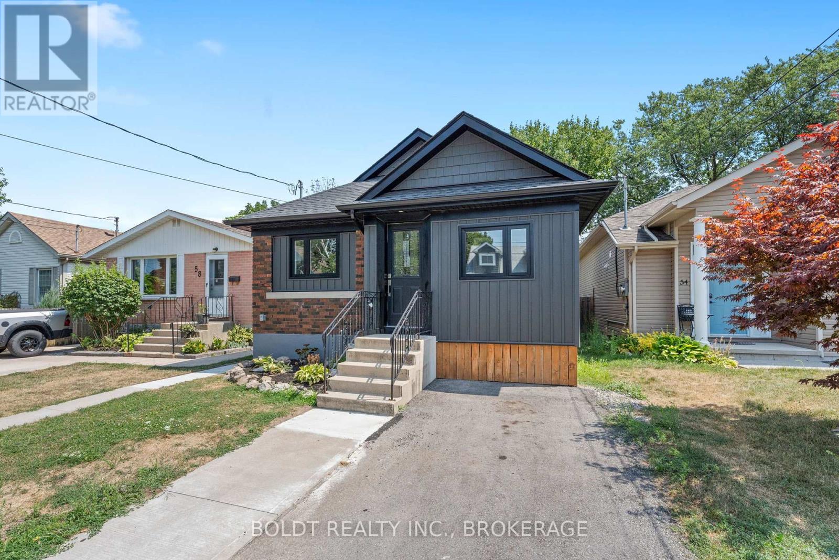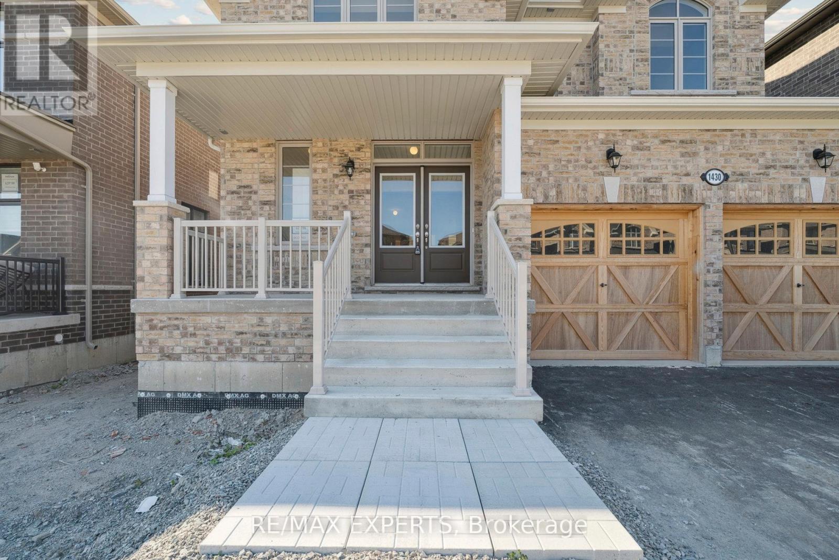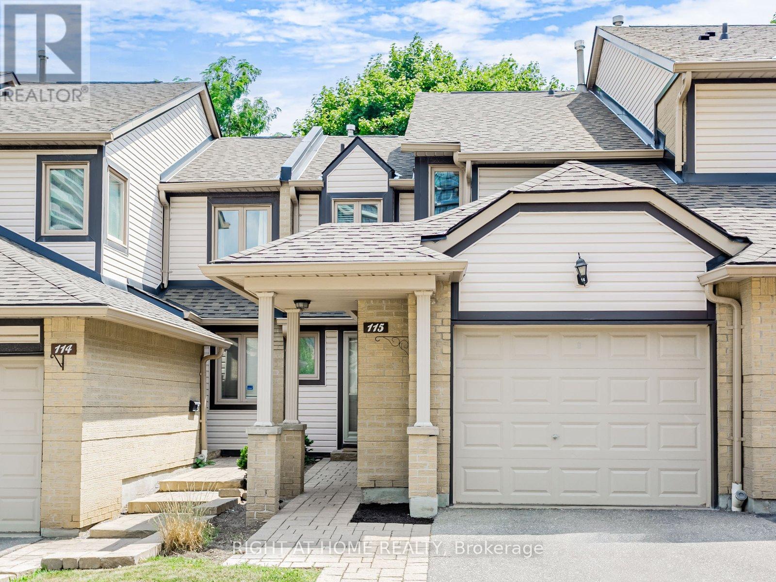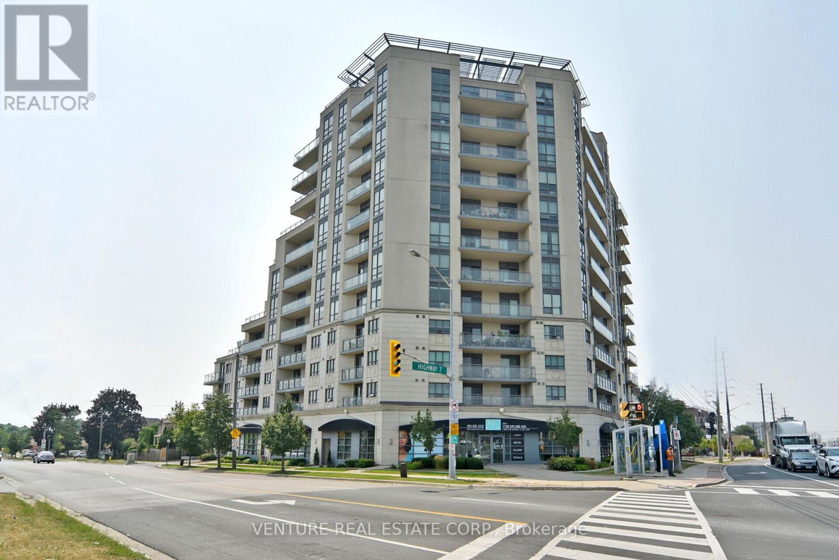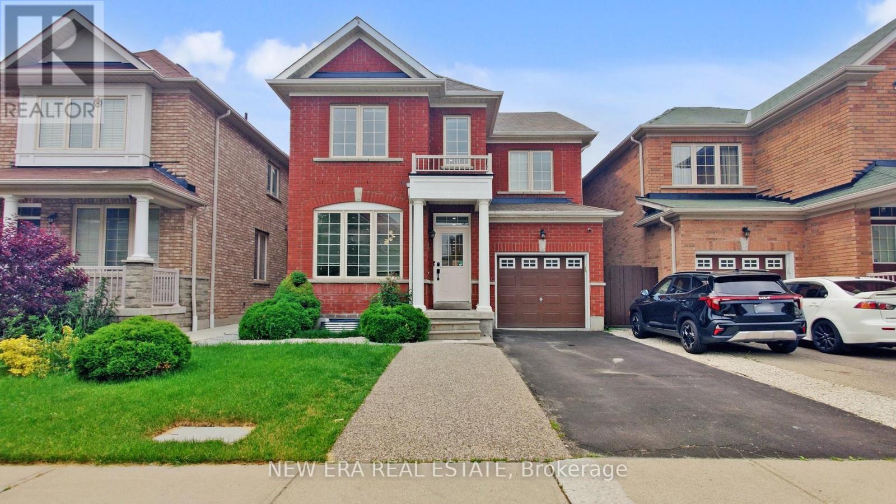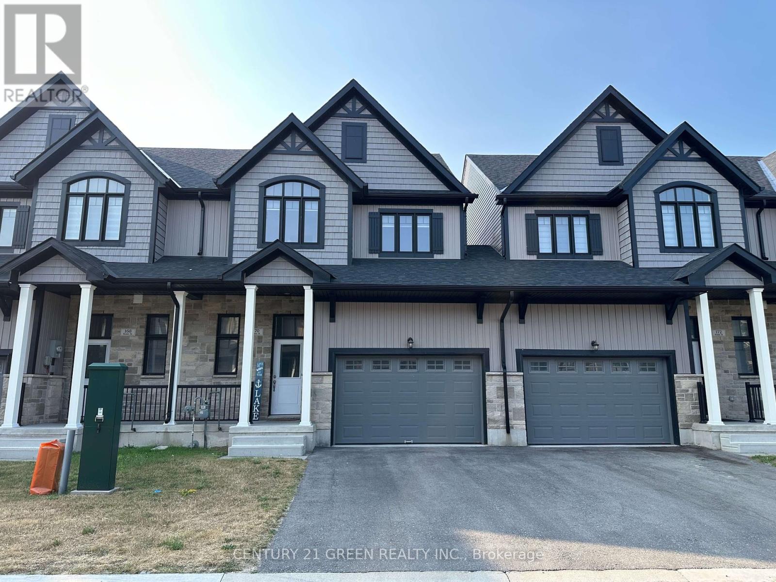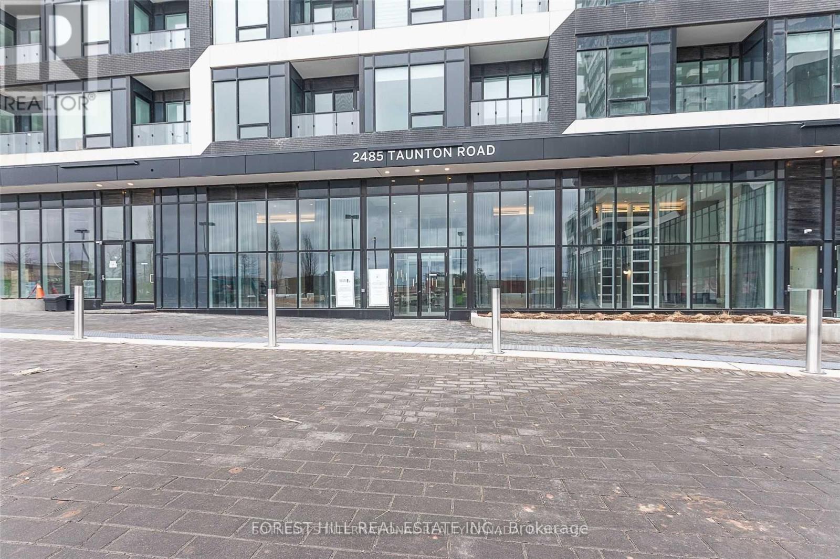Team Finora | Dan Kate and Jodie Finora | Niagara's Top Realtors | ReMax Niagara Realty Ltd.
Listings
17780 Ninth Line
East Gwillimbury, Ontario
Sprawling 3-Bedroom Bungalow on 2 Acres Just South of Mount Albert! Escape the city and enjoy peaceful country living in this beautifully maintained, oversized bungalow nestled on 2 picturesque acres just south of Mount Albert. Surrounded by scenic farmland, this private retreat offers the perfect blend of rural charm and modern functionality. Step inside to discover a spacious, light-filled layout featuring 3 bedrooms, a large eat-in kitchen, a quiet living room with stunning views of the countryside, and a cozy family room with a wood-burning fireplace featuring a wood dumbwaiter elevator! The lower level boasts a separate entrance to a fully self-contained basement apartment with above-grade windows, ideal for multi-generational living, rental income, or a private home office. Whether you're gardening, entertaining on the expansive lot, or enjoying the sunsets over the fields, this property offers endless possibilities. Ample parking, mature trees, oversized 2-car garage, separate detached workshop with greenhouse, drive shed, and relaxing pond make this a truly rare find. Peace, privacy, and potential, just minutes to town and all amenities. Included in the sale are the existing 2 fridges, stove, dishwasher, 2x washer and dryer, no rental items. (id:61215)
148 Church Street
Georgina, Ontario
Discover luxury living in this exquisite, custom-built masterpiece, spanning 3,122 sq ft with a fully finished walk-out basement. The open-concept main floor dazzles with soaring 12-foot ceilings, sleek ceramic tile flooring, and a striking oak and glass staircase leading to the upper level. The chef-inspired kitchen is a showstopper, featuring premium stainless steel appliances, modern push-open cabinetry, elegant quartz counter tops and backsplash, and a spacious centre island with a deep sink perfect for entertaining. Cozy up by the stunning gas fireplace with a quartz surround, framed by expansive windows that flood the home with natural light. Upstairs, cathedral ceilings elevate the bedrooms, complemented by luxurious quartz-finished bathrooms. (id:61215)
241 Longboat Run
Brantford, Ontario
Modern 3 Bed, 2.5 Bath Home in Sought-After Brantford West! This beautifully maintained home is located in a newly developed and highly desirable neighborhood in Brantford West. Featuring 3 spacious bedrooms, each with large windows that fill the space with natural light, and generous closet space throughout. The primary bedroom offers His & Her walk-in closets and a ensuite with double sinks and a large shower. Enjoy the convenience of a separate upper-level laundry room. This home also includes a 1.5-car garage and an extended driveway that easily fits 2 vehicles. Close to Wilfrid Laurier University, top schools, parks, shopping plazas, and grocery stores. A perfect opportunity for families, professionals, or investors! (id:61215)
56 Lorne Street
St. Catharines, Ontario
Beautifully Renovated Bungalow with Modern Upgrades Throughout! Welcome to this fully renovated bungalow offering the perfect blend of style, comfort, and functionality. Featuring 3 spacious bedrooms plus a versatile den, this home is ideal for families, professionals, or anyone seeking extra space. Enjoy peace of mind with brand-new upgrades including: A stunning new kitchen with modern finishes, A newly updated bathroom, All-new plumbing and upgraded electrical systems, New heat pump/furnace for year-round comfort, New on-demand water heater for energy-efficient hot water, New interior weeping tile system for dry, secure living, New roof shingles, windows, and doors for lasting durability and curb appeal, Located in a convenient, family-friendly neighborhood, you're just steps from public transit, shopping, parks, and schools. (id:61215)
1430 Davis Loop Circle
Innisfil, Ontario
Where luxury meets everyday comfort - your next chapter starts here! Step inside this sunlit, thoughtfully designed home where modern elegance embraces natural beauty. Rich hardwood floors lead you through a bright, open-concept main level, where oversized windows frame tranquil green views and pour in light from every angle. At the heart of the home, a chef-inspired kitchen invites both casual mornings and lively dinner parties. Featuring sleek quartz countertops, brand-new stainless steel appliances, and stylish cabinetry, this space is as functional as it is beautiful. The adjoining breakfast area opens to a deck - your private escape, overlooking peaceful green space with no rear neighbours. Entertain with ease in the spacious living and dining areas, or unwind upstairs where four generous bedrooms await - including two with private ensuites. The primary suite is a true retreat, complete with a spa-like bathroom and calming backyard views. The walkout basement offers limitless potential with its full-size windows and direct access to the yard - perfect for a family room, gym, or in-law suite. Set on a quiet street in a family-friendly neighbourhood, you're just minutes from Innisfil Beach, top-rated schools, Highway 400, golf courses, and everyday conveniences. This home offers the ideal blend of nature, function, and style - all that's missing is you. (id:61215)
115 - 2275 Credit Valley Road
Mississauga, Ontario
Location, Location, Location!! 3+1bedrooms, 4-bathrooms townhouse located in the heart of Erin Mills, offering parking for two cars and a finished basement. Principal Bedroom with Ensuite Washroom & Walking Closet. Spacious basement includes an Additional Bedroom with Ensuite 3pc Washroom Situated in a well-maintained complex, this property offers a private and gated outdoor pool with a lifeguard on duty. Property maintenance includes snow clearing, salting, landscaping, and visitor parking. The location is ideal, within walking distance to Credit Valley Hospital and close to shopping centres, boutiques, and supermarkets. Major highways and the GO Train are just minutes away, providing easy access for commuting. Central Erin Mills is home to some of Mississauga's top-rated schools, including John Fraser Secondary, St. Aloysius Gonzaga Secondary, and Credit Valley Public School. See the virtual tour and attachments for the floor plan. Don't miss this rare opportunity! (id:61215)
95 Donald Fleming Way
Whitby, Ontario
Newer (6 Years) Bright Townhome. Available Oct. 01, Step From Vanier Park. Close To Public Transit, Community Centre &Great Schools. Heart Of Whitby, Pringle Creek Community. 3 Bedroom, 3 Bathrooms. Kitchen Walkout to Balcony. 9' Ceiling In The Main Floor. Laminate Floor. Open Modern Concept. Garage & Driveway Parking. Very modern & clean!! Quick & Easy Access To Transit, Go, Hwy 401, 412 & 407. (id:61215)
707 - 7730 Kipling Avenue
Vaughan, Ontario
This Gorgeous 653 Sq Ft. One Bedroom One Bathroom Unit features Open Concept Living, Newly Painted, New Wood Flooring Throughout, New Washer & Dryer, New Dishwasher, New Vanity in Washroom and all New Lighting, All New Plumbing in Kitchen and Washroom. New Flat Ceiling with Pot Lights throughout. Eastern Clear Views from All Floor to Ceiling Windows and Balcony. Modern Kitchen with Granite Counters with Breakfast Bar. Primary Bedroom has a New Closet Door with Floor to Ceiling Windows providing Natural Lighting in Bedroom as well as Dining and Living Rooms. This Unit includes 1 OVERSIZED parking spot and 1 Locker. Newly Renovated Party Room and Roof Top Terrace!! Steps to transit, New Vaughan Subway, and all essential amenities. (id:61215)
26 Openbay Gardens
Brampton, Ontario
Stunning Fully Detached 4-Bedroom, 4-Bath Home With A Basement Apartment And A Separate EntrancePerfectFor Families Or Investors! Located On A Quiet Street In A Desirable Family Neighbourhood, This Home OffersNearly 2,000 Sq. Ft. Of Carpet-Free Living Space (Above Grade) With 9-Ft Ceilings On The Main Floor, ABeautiful Oak Staircase, And Hardwood Flooring On Main With Laminate Upstairs. Enjoy A Bright Living/DiningCombo , A Cozy Family Room With A Gas Fireplace, All With Potlights And A Modern Kitchen Featuring QuartzCounters, 4-pc. Stainless Steel Appliances (2025), Undermount Sink, Ceramic Backsplash, And Walk-Out To ALarge BackyardIdeal For Summer BBQs. Upstairs Includes 4 Spacious Bedrooms, Including A Large PrimaryWith Walk-In Closet And 4-Piece Ensuite. Upstairs Laundry For Convenience. Brand New Windows and GlassInstalled In 2025. Basement Completed In 2025 With Two Bedrooms, 3 enlarged Egress Windows with Blinds forPrivacy, a Silding Door on BR 2 Allows More Sun Into the Kitchen for Added Natural Light, Full Kitchen With4-pc Stainless Steel Appliances, Separate Laundry, And A Beautiful 3-Piece BathMove-In Ready For Tenants OrExtended Family. Additional Features: 200 Amp Panel, Second Furnace Filter For Clean Air, Sump Pump, And APet-Wash Sink In Garage. Parking For 3+1 Vehicles With An Attached Garage. A minute walk to St. Margeurite d'Youville Seconday School and its Track and Field Oval and Athletic Ground, Parks, Bus StopTransit on Dixie andFather Tobin Road. Close to Shopping- Walmart, Strip Malls on Mayfield & Sandalwood Prkwy/ Bramalea Road,Chalo, Bramalea City Centre And All Amenities. Just Move In And Enjoy Including its Morning Sun Exposure withthe sun lighting up the huge Living Room. (id:61215)
2 Esgore Drive
Toronto, Ontario
Welcome to 2 Esgore. Discover a perfect opportunity in the highly coveted Cricket Club neighbourhood! This spacious 30x125 feet corner south facing lot is a great opportunity to offer endless possibilities, whether you choose to renovate or build from the ground up. Enjoy the convenience of a RARE double car side-by-side driveway with rear yard access perfect for adding a coach house or laneway home! Downsizers looking to stay in the neighborhood? Or someone looking to build custom to suit their needs, the options are endless. You are nestled between Yonge Street and Avenue Road, you'll be just steps away from a vibrant array of shops, restaurants, and parks. Plus, this prime location is in close proximity to the city's top prep schools and exclusive private clubs, making it a haven for sports enthusiasts and social butterflies alike. 401, York Mills subway all within minutes! Don't miss your chance to create your dream home in this desirable community! (id:61215)
170 Rosie Street
Blue Mountains, Ontario
Welcome To This Beautiful Freehold Townhome With Over 1,500 Sq Ft. Of Thoughtfully Finished Living Space. This Open Concept Home Has Large Windows And Is Situated In The Highly Desirable Blue Mountain Resort Area. Upgraded Kitchen And Hardwood Flooring Throughout, Spacious 3 Bedroom 2nd Floor With Washer And Dryer. Approx. 6 Minutes To Blue Mountain Resort, Offering Access To Recreational And Leisure Activities. Ideal For Small Families W/Children. 1yr Lease + Utilities. Basement is not included in the rental. (id:61215)
1125 - 2485 Taunton Road
Oakville, Ontario
Bright & Spacious full one bedroom plus den condo with 9ft ceilings in a Prime Location! Enjoy high ceilings, oversized windows, and natural light in this open-concept condo with a gourmet kitchen, stainless steel appliances, and private balcony. Large bedroom, large den and in-suite laundry offer comfort and convenience. Includes one underground parking space and a storage locker. Building amenities: concierge, gym, outdoor pool, party room, pet wash, and guest suites. Unbeatable location-steps to Walmart, Superstore, LCBO, restaurants, shops and transit. (id:61215)


