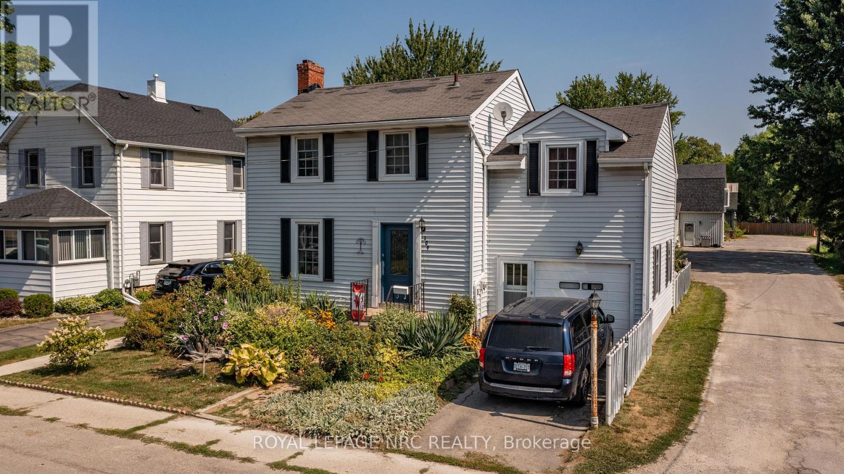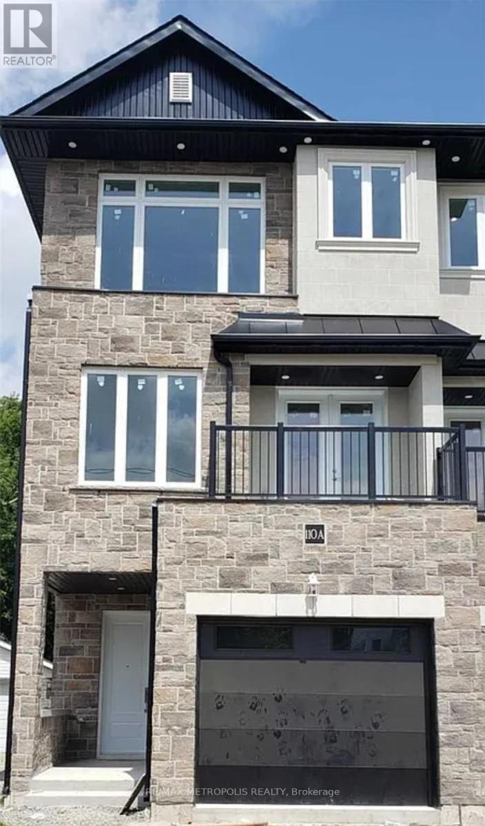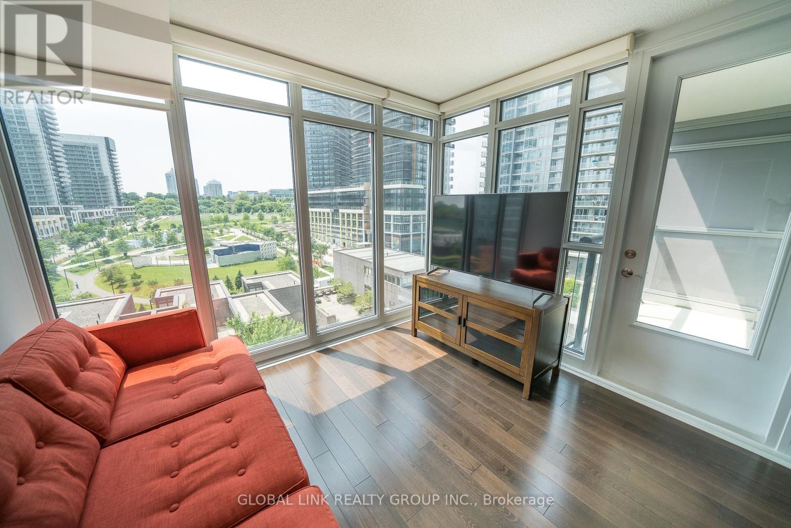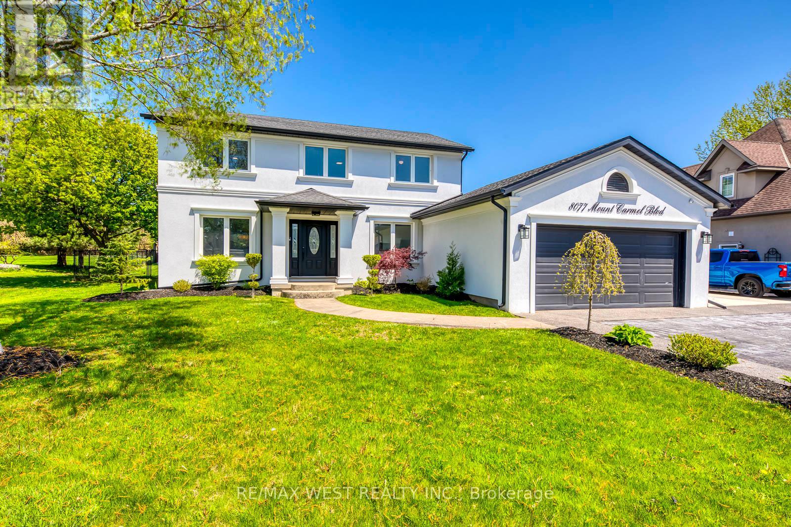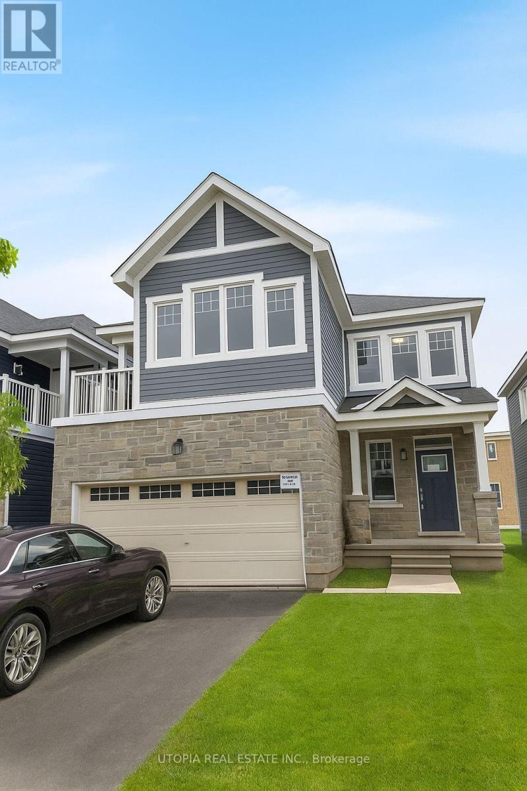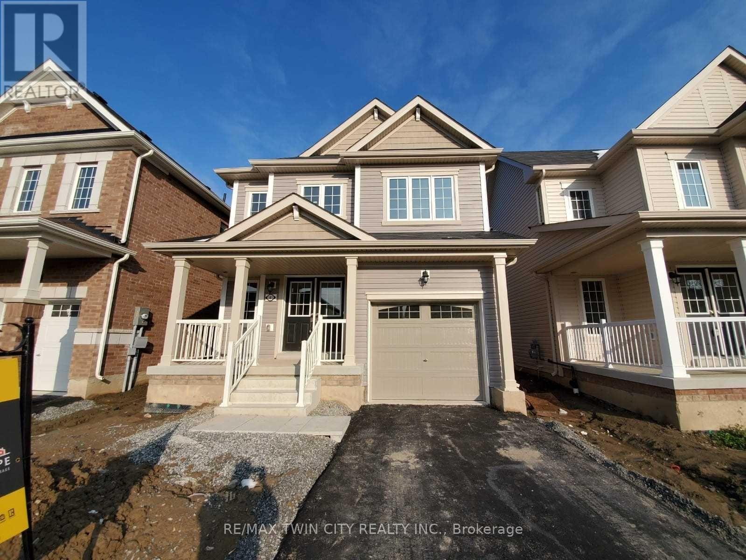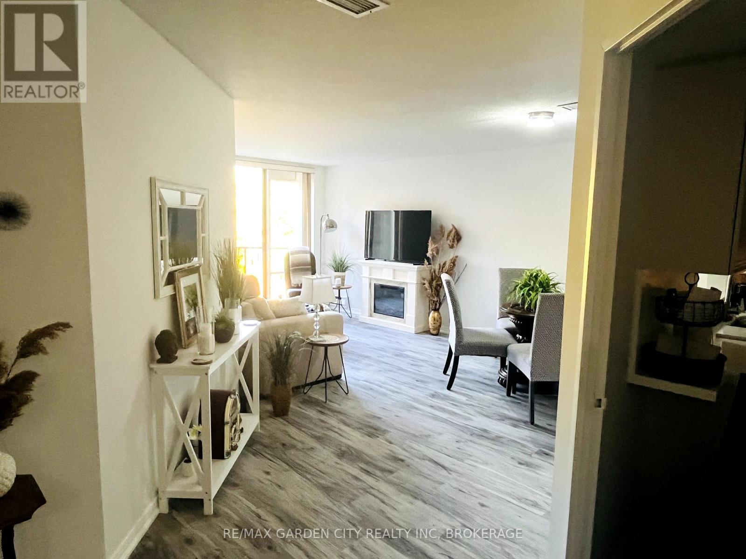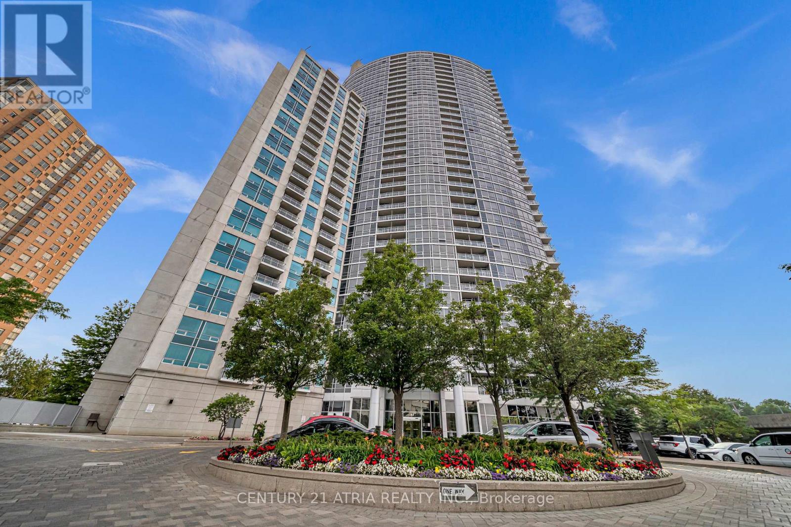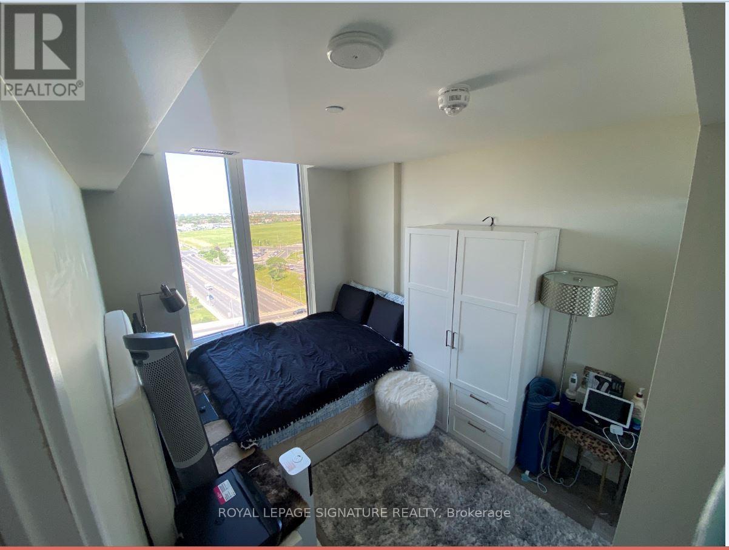Team Finora | Dan Kate and Jodie Finora | Niagara's Top Realtors | ReMax Niagara Realty Ltd.
Listings
109 Cross Street E
Haldimand, Ontario
Loads of character in this fabulous home! Lots of hardwood, beautiful windows, natural wood trim and doors. Main floor features a galley kitchen open to the dining area and a large living room with a woodburning fireplace. Note that the fireplace has not been used. There is access from the kitchen to a great deck overlooking the mostly fenced manageable yard! Just enough room for gardens and a play area but not overwhelming and quick to cut! The upstairs has 4 bedrooms and a bathroom with a large walk in shower. The primary bedroom is huge and if you don't need 4 bedrooms, this spacious room could be your family room! The laundry has cleverly been put into the garage area to be more manageable for the owners, but there is still lots of room if you want to use it for your car! The basement is full , unspoiled and could be finished. There is roughed in bathroom that could also be finished. Updates include many windows 2019, front door 2019, back door 2016, deck 2018 and furnace and air 2016.The laundry has cleverly been put into the garage area to be more manageable for the owners. This home needs some TLC but if you love the character, you can only make it your own. No neighbours to the east, just a laneway! Only a few minutes walk to downtown and the GRAND RIVER! (id:61215)
110a Gilkison Street
Brant, Ontario
Luxurious 3 Storey Semi- Detach, With Beautiful Hardwood Floors All Through The Interior. It Comes With 3Bedrooms, 4Bath, Finished Ground Level Walk Out To Backyard And Covered Porch Area. High Quality Finishing, Gorgeous Kitchen With Quartz Countertop. Pot Lights Galore On All Levels. Fenced Yard. Close To Many Amenities Including Grocery Stores, Retail Shopping. (id:61215)
1609 - 3880 Duke Of York Boulevard
Mississauga, Ontario
Welcome to Unit 1609 at 3880 Duke of York Blvd Tridel's Luxury Living in the Heart of Mississauga! Experience five-star resort-style amenities all year round in this beautifully renovated 2-bedroom + enclosed den, 2-bath condo. The versatile den, enhanced with elegant French doors, is perfect as a home office, nursery, or third bedroom. This bright and spacious unit boasts modern finishes, a stunning new kitchen with custom cabinetry, quartz counters, a breakfast bar, and a premium stainless steel appliance package.The primary bedroom features a walk-in closet and a private ensuite, while the second bedroom is generously sized for family or guests. Included are 1 parking spot and a rare corner locker conveniently located near the elevator. Enjoy state-of-the-art building amenities: 24-hour security, a bowling alley, fully equipped gym, indoor pool, virtual golf, theater room, hot tub, sauna, games room, media room, and beautifully landscaped walking trails. Located in a prime area, youll have quick access to top schools, community centres, Square One Mall, shopping, dining, public transit, and major highways. Whether you're a first-time buyer or looking to downsize, this home offers unmatched comfort and convenience. (id:61215)
915 - 121 Mcmahon Drive
Toronto, Ontario
Welcome to Tango at Concord Parkplace. A Rarely Offered 1+Den with Unmatched Features! Step into this immaculately maintained 668 sq ft suite with an additional 38 sq ft balcony, offering west facing unobstructed views of the park. This thoughtfully upgraded unit stands out from the crowd with hardwood floors, high-end stainless steel appliances, luxurious stone counters, and upgraded cabinetry in both kitchen and bath. The sleek kitchen boasts upgraded sliding glass doors, allowing you to enclose the space completely. Ideal for separating the space or keeping cooking aromas contained while adding a touch of modern elegance. The oversized closet in the foyer offers exceptional storage or can function as a personal locker. Enjoy natural light through premium blinds in both the living area and primary bedroom. The open, versatile den is perfect for a home office or creative studio. Tango residents benefit from resort-style amenities: a large gym, sauna, three outdoor hot tubs plus one indoor hot tub, two guest suites, party room, 24 hour concierge, ample visitor parking, and inviting outdoor seating areas under a canopy. Located in the vibrant Bayview Village / North York corridor, you're just minutes from Bayview Village Shopping Centre, IKEA, Leslie and Bessarion subway stations, Oriole GO Station, and North York General Hospital. Quick access to Highway 401 and 404 puts the entire city at your doorstep. Enjoy nearby parks, top-rated schools, cafes, and restaurants, making this an ideal home for professionals, couples, or investors seeking style, convenience, and value. (id:61215)
912 - 10 Sunny Glenway
Toronto, Ontario
Fully renovated and move-in ready 1-bedroom suite in a well-managed, all-inclusive building. This bright unit features updated flooring, modern lighting, and a refreshed kitchen with stainless steel appliances (fridge, stove, rangehood). Open-concept living and dining area with generous natural light. Low monthly maintenance includes all utilities: heat, hydro, water, cable, and building insurance. Ideal for first-time buyers, investors, or downsizers. Building amenities include an indoor pool, gym, sauna, party room, and 24-hour security. One underground parking space included. Convenient location with TTC at your doorstep, plus quick access to the DVP, shops, parks, Science Centre, schools, and places of worship. Excellent value in a growing neighbourhood. (id:61215)
8077 Mount Carmel Boulevard
Niagara Falls, Ontario
What makes this Mount Carmel home truly unforgettable isnt just the luxury renovation or its private backyard oasis its the rare bonus of a fully finished 1,033 sq. ft. detached building that delivers year-round comfort and high-end function. Complete with a full kitchen, 3-piece ensuite washroom, heating, air conditioning, and a floor-to-ceiling stone gas fireplace, this space is far more than a garage its a true extension of the home. Whether used as an entertainment lounge, home gym, guest suite, studio, or private showroom, its a standout feature that elevates the entire property. Set on a quiet, tree-lined street in one of Niagara Falls most coveted communities, this residence offers the best of Mount Carmel a neighbourhood known for its mature lots, top-rated schools, community pride, and quick access to parks, shopping, and the QEW. The main home is a showpiece from top to bottom. A sleek, modern kitchen takes centre stage with high-gloss cabinetry, quartz counters and backsplash, built-in Frigidaire Professional appliances, and a spacious breakfast island designed for both everyday living and entertaining.Upstairs, the primary suite feels like a retreat, with a walk-in closet and a beautifully finished 6-piece ensuite featuring dual vanities and a walk-in shower with double rainfall heads. Three additional bedrooms offer comfort and flexibility for family or guests. The finished walkout basement expands your living space with a second full kitchen, private entrance, and a stylish bath with ceiling-installed red light therapy ideal for multi-generational living or added privacy.Outside, the gated and professionally landscaped backyard was made for hosting and unwinding: a hot tub, covered dining area with fan, multiple lounge zones, and mature trees create a resort-like experience. The extended driveway accommodates up to 12 vehicles, with total parking for 18 when including both garages. Dont miss out on this rare opportunity (id:61215)
110 Hackamore Crescent
Ottawa, Ontario
Welcome to this stunning 4-bed, 3-bath detached home in the sought-after Fox Run community, built in 2023 with over thousands in premium upgrades. Featuring a chef's kitchen perfect for entertaining. This home blends luxury and functionality. Open-concept layout, fireplace, smooth ceilings, and upgraded hardwood and tile throughout. The spa-inspired ensuite offers a truly luxury experience. The fully finished basement offers plenty of space for enjoyment. Complete with an insulated garage and modern finishes throughout. Steps to parks, schools, and trails, this is your dream home! (id:61215)
101 Esther Crescent
Thorold, Ontario
Detached home with large porch, Double Door Entry, Bright, Roomy, open concept Main Floor, Expansive Grt Rm For Family Time. Entertainer's Kitchen W Island & Backsplash and a large dining room. Laminate Throughout Main Level! Laminate In 2nd Flr Hallway. 3 Lg Bedrms, Master Oasis Is Spacious W/Dreamy Walk-In Closet! Convenient Laundry On 2nd Floor. Perfect For Families/ Working Professionals/ Students! Close To Transit, Seaway Mall, Restaurants, And Hwy. 15 Min To Niagara Falls. (id:61215)
34 Forsyth Crescent
Halton Hills, Ontario
A Magnificent With 4+1 Beds, 5 Bath, Opulent and Huge Master's Bedroom W5pc Ensuite. Upgraded Kitchen With Granite Counters And Island. Large Family Room, 2 Sided Fireplace, Finished Basement. Deluxe Landscaped Backyard For Entertaining Family & Friends, Interlocking Walkway and Many Amenities. Minutes Away From Corner Plaza, Parks, Schools, Hungry Hallow Ravine, Transit 4 Min Walk, Hospital. Security Cameras, Closet Organizers. Do Not Miss This!!! (id:61215)
504 - 8111 Forest Glen Drive
Niagara Falls, Ontario
Pent House Unit Available in the very saught after building of Mansions of Forest Glen building in the prestigious Mount Carmel Estates in Niagara Falls. 1 bedroom 1 bathroom located on the fifth floor and all modernly redone. Featuring granite counter tops and all stainless steel kitchen appliances (Fridge is on back order). Freshly painted and floors only one year old. Spacious bedroom with walk in closet and balcony. Plenty of storage in the unit. The balcony wraps around and can also be accessed threw the living room with a picturesque private view of Shriners Creek. Building amenities include indoor swimming pool, gym, library, underground parking, concierge and much more which makes (id:61215)
2804 - 83 Borough Drive
Toronto, Ontario
Luxury Tridel-Built Condo offering a stunning and completely unobstructed west-facing view, perfect for enjoying gorgeous sunsets right from your own home. This bright, airy, and spacious suite boasts a smart, functional open-concept layout designed for both comfort and style. The living, dining, and bedroom areas are finished with sleek laminate flooring, adding warmth and elegance throughout. The bedroom features dramatic floor-to-ceiling windows, allowing an abundance of natural light to pour in and creating a bright, inviting atmosphere. The well-appointed kitchen flows seamlessly into the living space, making it perfect for entertaining or relaxing after a long day. Residents can enjoy a premium lifestyle with a full range of amenities, including an indoor pool, sauna, fully equipped gym, stylish party room, billiard room, guest suites, and 24-hour concierge service for peace of mind. Situated in an unbeatable location, this condo is just steps away from Scarborough Town Centre, top-rated restaurants, cinemas, the public library, TTC subway and bus stations, and offers quick access to Highway 401 for easy commuting. (id:61215)
1414 - 38 Monte Kwinter Court
Toronto, Ontario
Discover upscale urban living in this stunning 2-bedroom penthouse with breathtaking views in every direction. The bright, open-concept layout flows seamlessly from the chef-inspired kitchen to the living and dining areas, perfect for entertaining or relaxing. The upgraded kitchen features a counter-depth stainless steel refrigerator, slide-in range, built-in dishwasher, microwave with hood fan, pantry, and generous counter space.Both bedrooms offer floor-to-ceiling windows, ample closet space, and natural light. A sleek 4-piece bath with modern finishes and convenient ensuite laundry add to the homes functionality. Penthouse-level ceilings (approx. 9) and LVT flooring throughout enhance the contemporary design. Step onto your private balcony to enjoy morning coffee or sunset views. Designed by renowned architect gh3 with interiors by Lukas Design Interiors, the building offers a 24-hour concierge, state-of-the-art fitness centre with yoga/aerobics area, designer party room with private kitchen, outdoor lounge & BBQ area, and professionally landscaped exterior amenities. Individual metering for electricity, water, and gas ensures efficiency. TTC at your doorstep, steps to Wilson Station, and minutes to Yorkdale Shopping Centre, Costco, shops, restaurants, and Highways 401, 400, and Allen Road. A short ride to the University of Toronto and George Brown College. Dedicated parking included. Style, comfort, and convenience all in one exceptional penthouse. (id:61215)

