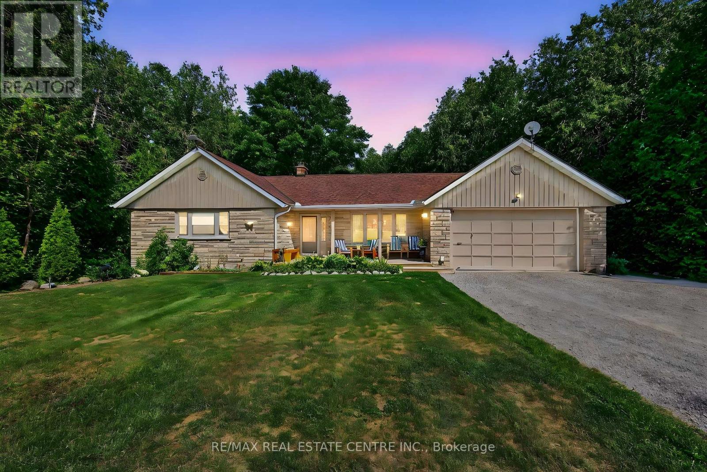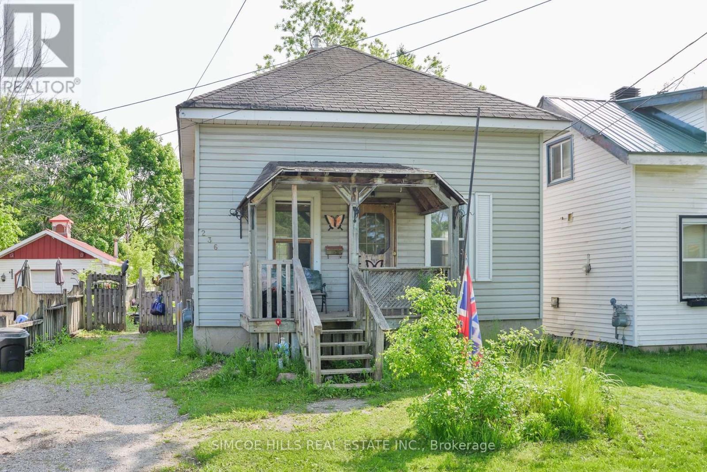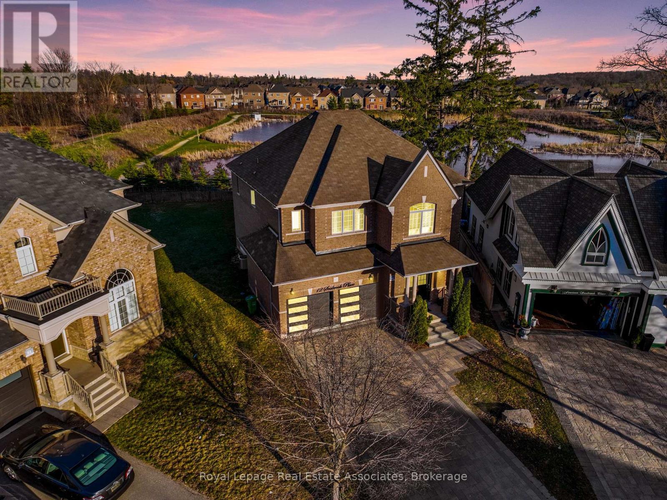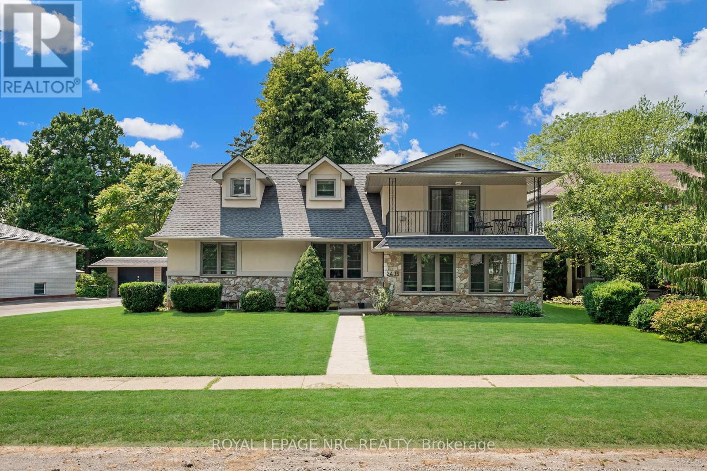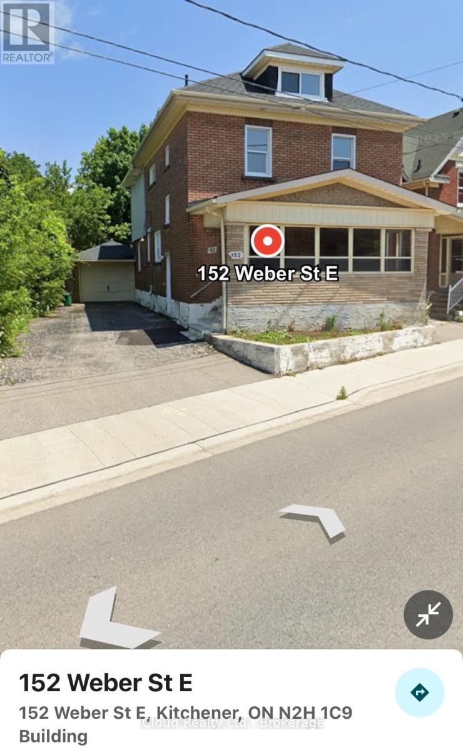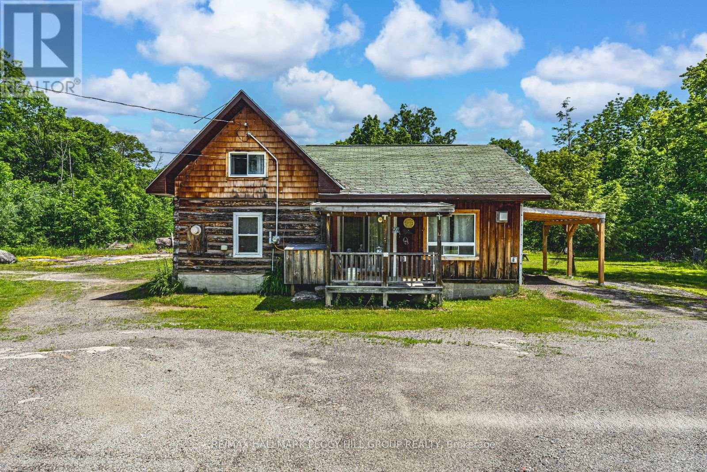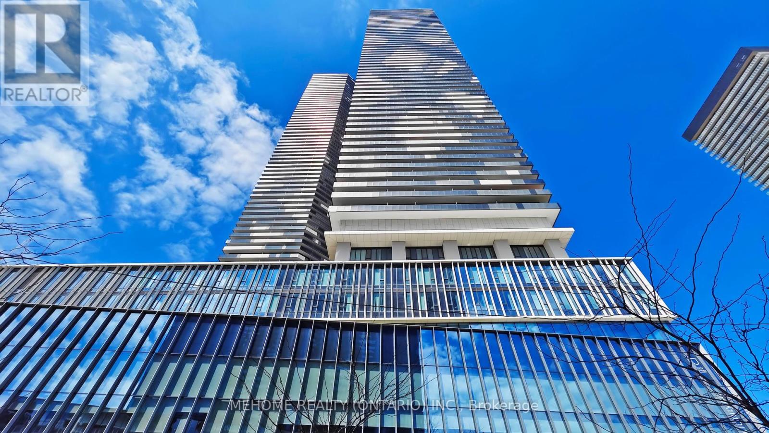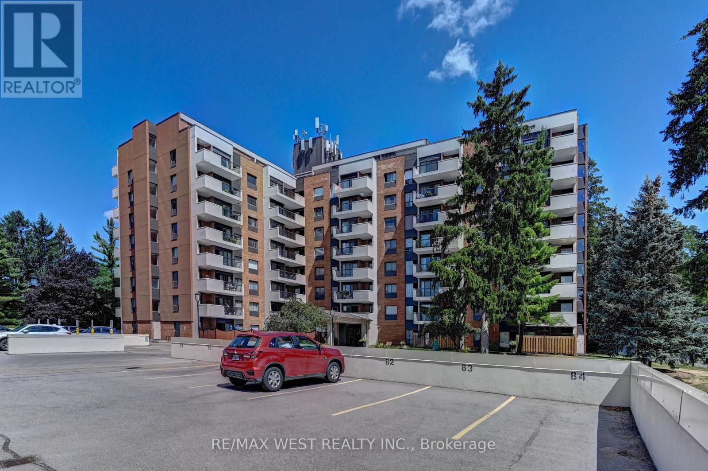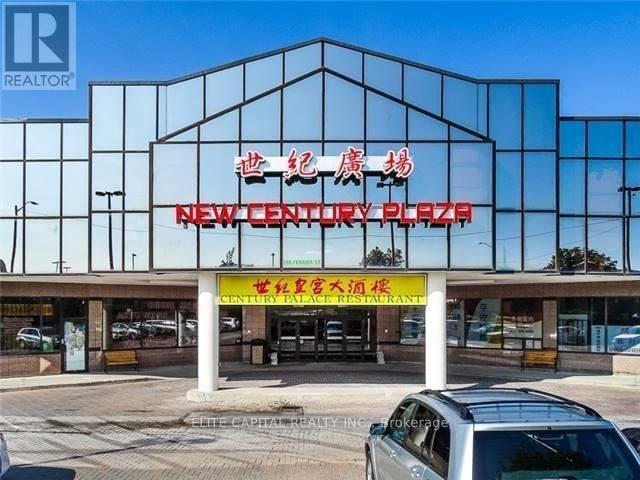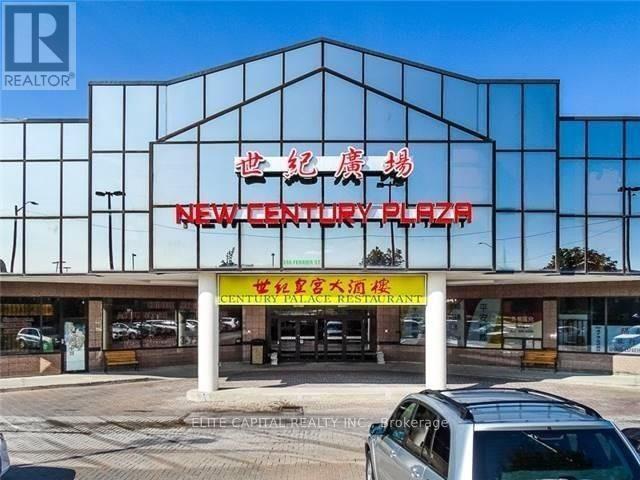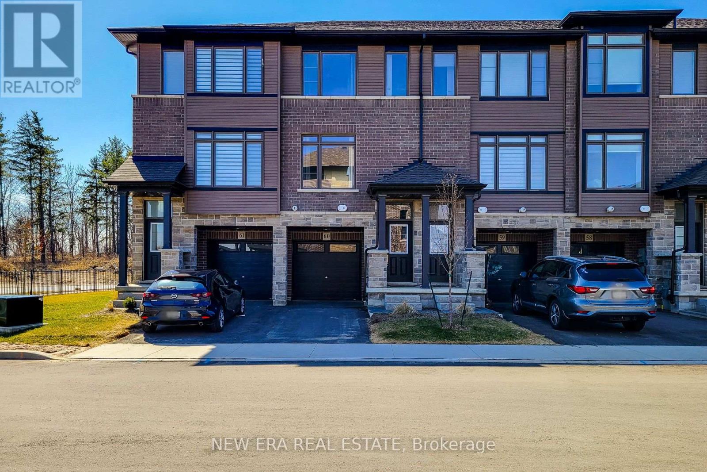Team Finora | Dan Kate and Jodie Finora | Niagara's Top Realtors | ReMax Niagara Realty Ltd.
Listings
16 Cedar Lane
Mono, Ontario
Discover this stunning bungalow nestled on a quiet dead-end country road, set on a breathtaking 1.2-acre lot with serene views and the peaceful sound of Sheldon Creek running behind the property. The main floor offers a spacious living room, formal dining room, and an updated kitchen featuring granite countertops and a walk-in pantry. Enjoy meals in the bright eat-in area, or step outside to the large 2022-built deck perfect for relaxing and entertaining. The home features 3 generously sized bedrooms, with the primary suite boasting a private 3-piece ensuite. Luxury vinyl flooring runs throughout the main level for a modern, low-maintenance finish. The lower level is ideal for both relaxing and entertaining, with a large recreation room, a walk-out to the patio and hot tub area (hot tub included as is), plus abundant storage. There is also a roughed-in sauna ready for your personal touch. Recent Updates & Features: Roof (2019)Windows (2010)Furnace & A/C (2015)Water Softener (2019)Ultra Violet System (2015)Hot Water Tank (Owned)Gas Stove & BBQ Line (2020)New Well Pump (2021)Whether you're looking to raise a family, downsize, or enjoy a peaceful retirement, this property offers the perfect blend of country charm and modern comfort. Enjoy evening walks on the Quiet Dead End Country Rd. Enjoy breakfast on an elevated deck surrounded by a canopy of trees and relax to the sound of the creek. Finished walk out basement has in-law potential. Side entrance from den to partially fenced back yard! (id:61215)
236 Front Street S
Orillia, Ontario
Priced to Sell for lot value . With a home that can still be used for a single family or consider for development potential . Large Lot. Eat in kitchen. Covered front porch. Hot water on demand. A Newer Central Air conditioner unit (not hooked up yet). 3 bedrooms. A tool shed and a small workshop with a woodstove. This home presents a fantastic opportunity for those looking to add their own vision.The backyard is large, private and fenced in. Located within walking distance to Orillia's waterfront and downtown area where you can enjoy the trails, Shopping, Parks, & dining and all that Orillia has to offer. Plenty of room to extend the private driveway to accommodate more parking. Don't miss your chance to get started on home ownership today. (id:61215)
12 Seabrook Place
Brampton, Ontario
Cottage Retreat! Ravine & Extra Deep Lot. Located in the post-prestigious area of Brampton West-Credit Valley. APPROX 4250 Sqft of Living Space. Enter into Open Concept Living & Dining area. Walk on the upgraded hardwood floor into Kitchen & family area, overlooking the Pond. The U-shape room kitchen has extra tall cabinets, quartz countertop & central island for your breakfast needs. Family room offers Gas fireplace & built-in Ceiling speakers for your perfect cozy evening. Big backyard that can host a wedding with extra Greenery and Pond Views! The mudroom and Laundry Room are connected via Garage. Step your foot on the upgraded Oak stairs w Iron pickets, and you will find 4 bedrooms 3 washrooms on 2nd floor. Master bedroom has a 5 pc Ensuite and Big walk-in closet. All other bedrooms are connected w/ washrooms . All Bedrooms have Walk-in Closets too. Washrooms are completely Re-done top to bottom. No Pedestrian Walkway & Italian Stone Interlocking. New Contemporary Gargage door. Features List Attached. $200k Value in Renovation. (id:61215)
2435 Dorchester Road
Niagara Falls, Ontario
Completely Renovated Gem with a Separate One-Bedroom Apartment on an Oversized Lot in the North End of Niagara Falls. Welcome to this beautifully updated 4-bedroom, 3.5-bathroom home sitting on an impressive 95x185 ft lot, offering over 2,650 sq ft of finished living space including a self-contained 1-bedroom apartment with a full kitchen, private entrance, & its own hydro meter. Perfect for multigenerational living or rental income. The main home has been completely transformed inside & out. Step inside to discover modern upgrades throughout, including a stunning kitchen with quartz countertops, fully renovated bathrooms, hardwood & tile flooring, updated doors & windows, fresh paint, and custom window coverings. There is also plenty of storage throughout the home, adding everyday functionality to its stylish design. Enjoy the ease of a spacious main floor primary bedroom complete with a luxurious 5-piece bathroom, & the added convenience of main floor laundry. The exterior features updated stucco, stonework, siding, windows, and roof, while the detached garage also includes newer roof, siding, & side door (2019). A high-efficiency furnace was installed in 2019 to ensure year-round comfort. Potential to add an accessory unit above the garage for added income or future value. Outdoor living is just as impressive, a massive 28x24 covered patio, a large gazebo, & a fire pit create the ultimate space for relaxing or entertaining. The fully fenced backyard offers privacy and peace of mind, & the deep lot offers endless potential for gardens, play areas, or a pool. Location, Location, Location: Just minutes to Niagara-on-the-Lake, shopping, schools, parks, public transit, & the QEW, this home blends convenience with lifestyle. Whether you're searching for a multigenerational setup, income opportunity, or a move-in-ready family home, this one truly has it all. A rare find in one of Niagara's most sought-after neighbourhoods, this home checks every box. (id:61215)
Unit 2 - 152 Weber Street E
Kitchener, Ontario
Fully renovated this unit boasts the upper level floor which is accessed through the covered front porch and is comprised of a SELF-CONTAINED LIVING & DINING ROOM, BRAND NEW KITCHEN CABINETRY & COUNTERS,NEW STAINLESS APPLIANCES, 3 spacious bedrooms & a loft bedroom area or hobby room along with a newly renovated 4pc bathroom. This unit boasts separate Keep rite Heat Pump unit (2023) and washer/dryer units. Situated just minutes from the DOWNTOWN KITCHENER CITY CENTER & Kitchener Farmers Market not to mention the LRT Transit line within close proximity to the Court House, Conestoga College Campus and a wide array of shopping amenities and boutique shops nearby. Parking could be arranged with extra charge (id:61215)
Unit 1 - 152 Weber Street E
Kitchener, Ontario
Fully renovated this unit boasts the Main Level which is accessed through a SEPARATE SIDE ENTRANCE & adorns a large living & dining room, full kitchen w , full bathroom, walkout to a large deck & fenced yard along with 2 bedrooms on this floor with a SEPARATE WASHER/DRYER UNIT. A few steps to the basement level which has been meticulously renovated to include 2 ADDITIONAL BEDROOMS and a large living area with a full bar area and another full bathroom installation. . Situated just minutes from the DOWNTOWN KITCHENER CITY CENTER & Kitchener Farmers Market not to mention the LRT Transit line within close proximity to the Court House, Conestoga College Campus and a wide array of shop. This is one unit in a duplex , unit 2 is also listed for lease . if you are interested to rent both for a larger / extended family ( This is preference for the landlord ) (id:61215)
94 High Street
Georgian Bay, Ontario
YOUR PRIVATE MUSKOKA SANCTUARY AWAITS WITH ENDLESS POTENTIAL & UNMATCHED PRIVACY! Escape to your private retreat in the heart of Muskoka! This charming 1.5-storey, 2-bedroom, 1-bathroom home offers unmatched privacy, set on a sprawling lot surrounded by lush, mature trees. Located just minutes from Highway 400 and Muskoka District Road 169, this property is excellent for commuters, outdoor enthusiasts, and anyone looking to enjoy the convenience of nearby shopping, marinas, and endless recreational activities like golf, fishing and boating. This home is nearly 400 feet from the road, offering a peaceful and secluded lifestyle. The board-and-batten exterior provides curb appeal with a rustic touch. Step inside to discover an updated kitchen complete with ample storage to meet all your needs. The bright, airy living room features a walkout to a spacious deck, inviting you to soak up the views and enjoy the serene surroundings. Large primary rooms are bathed in natural light, offering beautiful views of the outdoors while creating a warm, inviting atmosphere. Durable laminate flooring throughout ensures easy maintenance. Some windows in the home have been updated, enhancing energy efficiency. Outside, a large shed provides plenty of storage for all your outdoor gear and seasonal items. The expansive lot is your personal haven, offering endless potential for gardening, outdoor entertaining, or simply relaxing in your peaceful sanctuary. Whether youre seeking a cozy year-round home, a weekend getaway, or a property brimming with the potential to make it your own, this home has it all. With its unbeatable location, ultra-private setting, and proximity to amenities, this property is a must-see! (id:61215)
7309 - 138 Downes Street
Toronto, Ontario
Experience modern living with a brand-new never living in 3 Bedrooms and 3 Full Baths Suite. South West Lake View Corner Unit at Sugar Wharf By Menkes. This is more than just a home - it's a lifestyle upgrade! 1,211 Sf Interior SF with two walker out to your 442 Sf Balcony L-shaped balcony that you can enjoy a spectacular lake and city view. Where sunlight floods in through expansive windows. This open-concept living space seamlessly combines the living and dining areas. Walk Distance To George Brown, Park, Harbour Front, St Lawrence Market, Union Station, Cn Tower, Financial Area & Mins Access Gardiner/QEW And Much More. (id:61215)
705 - 260 Sheldon Avenue N
Kitchener, Ontario
Bright and spacious 2-bedroom, 2-bathroom unit located in the highly desirable Spruce Grove community. This well-maintained condominium is nestled on a quiet cul-de-sac in a mature, sought-after neighbourhood, offering convenient access to downtown, local amenities, the expressway, and Highways 7/8. The open-concept living area features a sliding door walkout to a private balcony with scenic views. The generous primary bedroom includes a 4-piece ensuite for added comfort. Recently updated with brand new flooring and fresh paint throughout, this unit is truly move-in ready. Residents enjoy access to a wide range of amenities, including an indoor pool, fitness centre, games room, social room, sauna, tennis court, guest suite, and ample visitor parking. A designated parking space and in-suite storage room are also included. (id:61215)
35 - 398 Ferrier Street
Markham, Ontario
Well known New Century Plaza, centrally located unit in mall, great visibility, renovated unit with laminate floors, painted walls, lighting, practical rectangular layout with one sink, ample parking, well maintained plaza, easy access to highway 404 and 401. (id:61215)
35 - 398 Ferrier Street
Markham, Ontario
Well known New Century Plaza, centrally located unit in mall, great visibility, renovated unit with laminate floors, painted walls, lighting, practical rectangular layout with one sink, ample parking, well maintained plaza, easy access to highway 404 and 401. Tenant to pay common area maintenance, property tax and hydro. (id:61215)
60 - 120 Court Drive
Brant, Ontario
This stunning, newer three level town house, begins with great curb appeal. Built in 2023 with quality materials of classic brick and stone, nestled in a picturesque area. Small town intimacy, rich character with a suburban vibe and a growing community, are just a few of the points on a long list of cultured features. Green spaces abound, Lion's Park with pool and playgrounds, cycling trails, cross country skiing, riverside walking with direct access to downtown. Schools, cobblestone streets, cafes, boutiques and shopping, encompass a compelling blend of new residential comfort and timeless appeal in a growing community. Close to highways for commuters, this home is in a quiet, family friendly neighbourhood. A stylish interior with a fabulous layout, this spacious open concept modern design is filled with natural light. This home has over 1500 sq ft of living space with upgraded contemporary finishes. The main floor features a chef inspired eat in kitchen with quartz counters, stainless steel appliances, extended cabinetry and a private balcony. The large family room is perfect for quiet relaxation or entertaining. The primary bedroom is generous in size, offering a walk-in closet and spa-like 3 piece ensuite. Two additional bedrooms share a modern 4 piece bath. Extras, like main floor powder and laundry rooms, a tankless hot water heater and water softener, add to the convenience of everyday living. The finished basement includes a multi-purpose room, suitable for an office, recreation room, play area or 4th bedroom. This leads to a walkout, with a fenced backyard and patio, facing the forest. This home is perfect for first time buyers, those looking to downsize or savvy investors. (id:61215)

