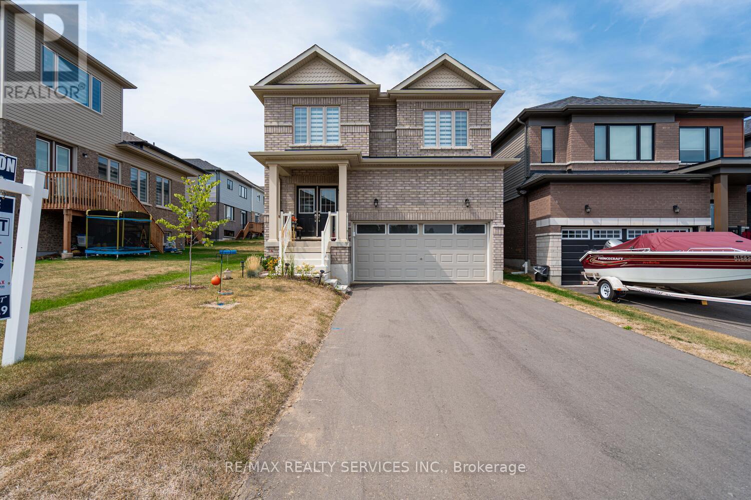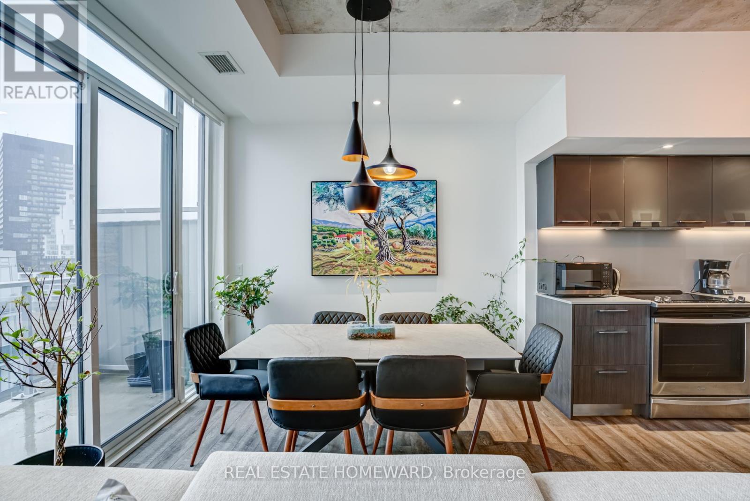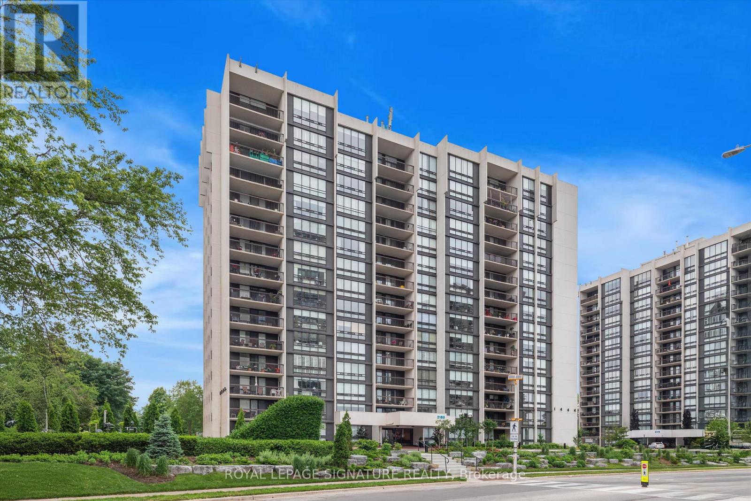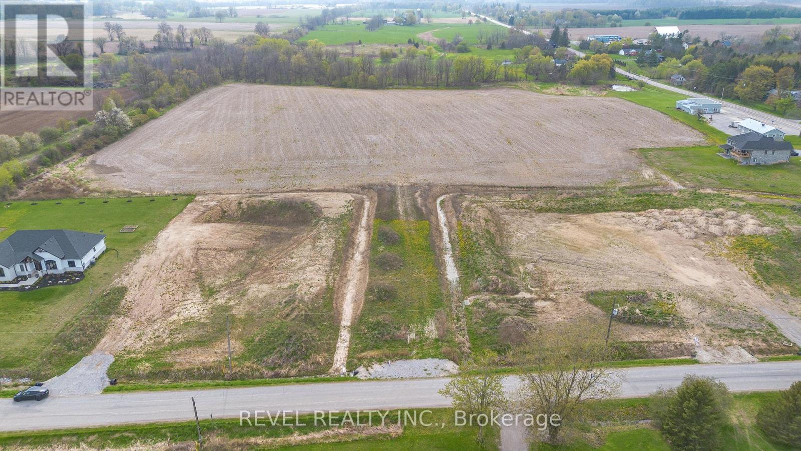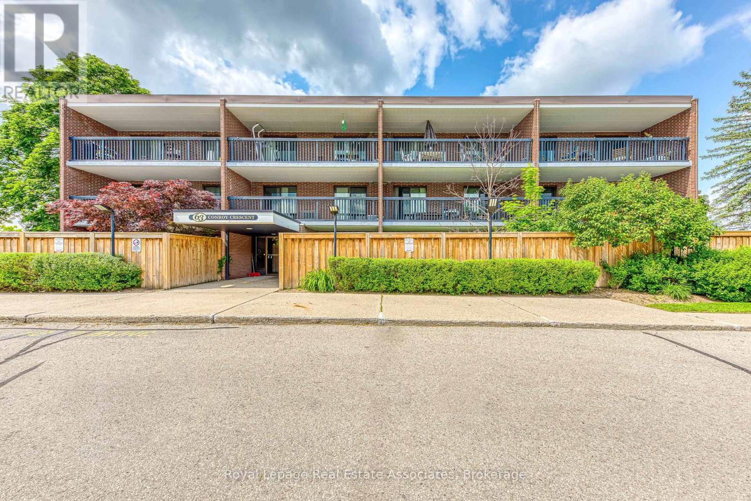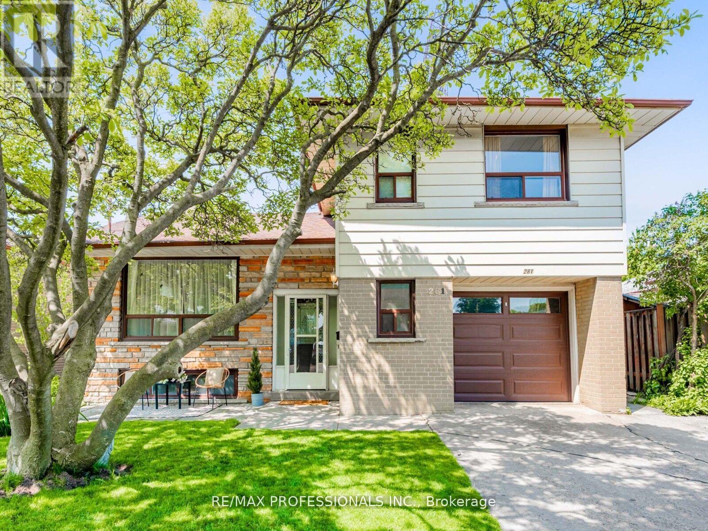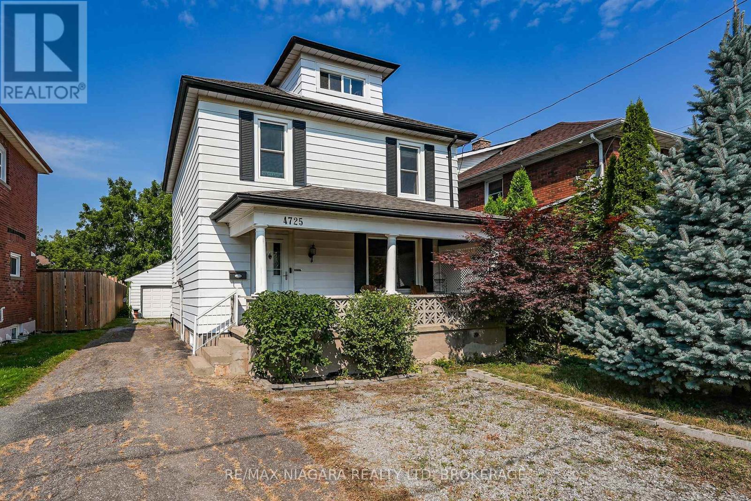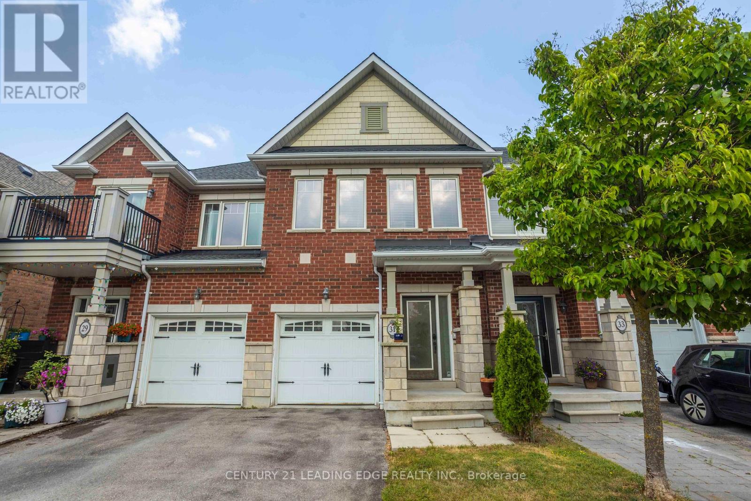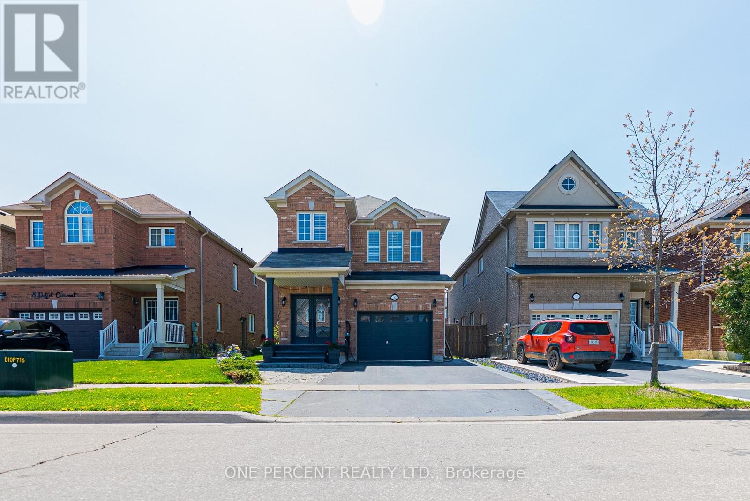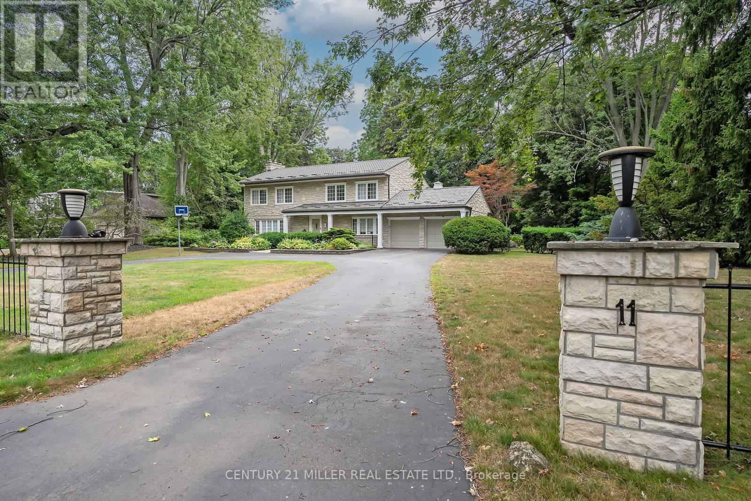Team Finora | Dan Kate and Jodie Finora | Niagara's Top Realtors | ReMax Niagara Realty Ltd.
Listings
2 Blaney Street
Brant, Ontario
This Impressive Home Features 4 Bedrooms & 3 Bathrooms, Perfectly Situated at the End of the Street with No Front Neighbours! Step Through the Double Door Entry into a Bright Foyer with Porcelain Tile Floors, Leading into a Spacious Living & Dining Area. Main Floor Showcases 9 Ft. Ceilings, Gleaming Hardwood Floors & a Stunning Oak Staircase. The Gourmet Kitchen Boasts Premium Cabinetry with Extended Upper Cabinets and High-End Stainless Steel Appliances. Stylish Zebra Blinds Throughout the Home Provide Comfort & Privacy. Upstairs, the Oak Staircase Leads to 4 Large Bedrooms and the Added Convenience of a 2nd Floor Laundry Room. Fernbrook Homes Beauty Offering Approx. 2,100 Sq. Ft. of Elegant Living Space! (id:61215)
1111 - 30 Baseball Place
Toronto, Ontario
Experience the Luxury You Deserve!This truly spacious, fully furnished designer condo is located in the heart of Riverside. With 2 bedrooms, 2 bathrooms, and a balcony that spans the full length of the condo, this is a unique and exceptional living space. Youll need to see it in person to fully appreciate its charm and functionality.The suite comes complete with parking and a storage locker for your convenience.The primary suite is generously sized, offering ample space for a king-sized bed. It also features a 3-piece en-suite bath with a glass shower enclosure and a large walk-in closet. Step out onto the expansive balcony to enjoy breathtaking sunsets and sweeping views of the CN Tower and the Toronto skyline.The open-concept floor plan is designed to maximize every inch of space, with a stylish eat-in kitchen island featuring quartz countertops, hidden appliances, and plenty of room for both living and dining areas.As part of Riverside Square, residents have access to a stunning rooftop pool with panoramic skyline views, a 24-hour concierge, and a well-equipped gym.Located in Toronto's dynamic Downtown East, this condo offers the perfect blend of urban convenience and vibrant neighborhood life. Enjoy walking to nearby attractions or hop on the Queen Streetcar right outside your door. In just 15 minutes, you can be downtown or on the DVP in a minute. With easy access to the Distillery District, Financial District, The Beach, and countless other city attractions, the location cant be beat.Best of all, you only need to bring your clothes! (id:61215)
1449 Champlain Road
Tiny, Ontario
Top 5 Reasons You Will Love This Home: 1) Unique waterfront turn-key 4-season home or vacation property that sleeps 10+, fully furnished and equipped, offering a haven of serenity, combining peaceful ambiance with enjoyable features, including, its own private beachfront with 102' of waterfrontage, gentle child friendly shoreline entry, a meticulously landscaped 0.50-acre lot with stunning views that stretch across the eastern exposure horizon overlooking Beausoleil Island, a 150 ft aluminum frame/cedar deck dock, your own boat ramp, 2x UV drinking water disinfection systems, along Georgian Bay perfect for boating/outdoor enthusiasts 2) Fully insulated 4-season and thoughtfully designed double car garage, heated by a gas HVAC unit, featuring laundry, and will include all the tools and equipment you need to maintain the home such as hand tools, power tools, ladders, lawnmower, and snowblower, with an attached4-season fully furnished bunkie housing a full bathroom, recreation room, complete with a gas fireplace and pool table, making it the perfect spot for year-round entertainment and/or a pull-out bed and additional sleeping space for many more guests 3) Seize the opportunity to acquire a turn-key property also equipped with all the recreational toys and equipment you need to enjoy the water and outdoors, including three kayaks and a canoe with paddles, life jackets, and outdoor toys/games 4) Experience bright, open, and expansive living spaces both inside and out, where vaulted ceilings elevate the main cottage's living room, kitchen, and dining areas, creating an airy and inviting atmosphere 5) Enjoy picturesque outdoor spaces that invite relaxation and entertainment, featuring a generously sized deck perfect for gatherings, a cozy fire pit for enchanting evenings, and a covered porch that offers a sheltered spot to savour the surrounding beauty. 1,663 fin.sq.ft (id:61215)
5b Pine Avenue N
Mississauga, Ontario
Experience Modern Luxury And Exceptional Craftsmanship In This Beautifully Designed Semi-Detached Home Boasting Over 2,900 SqFt Of Living Space. From The Moment You Step Inside, You'll Be Captivated By Gleaming Hardwood Floors Throughout And Top-Tier Finishes That Define Quality And Elegance. The Main Level Features A State-Of-The-Art Kitchen Outfitted With Quartz Countertops And Sleek Cabinetry, Perfect For Both Everyday Living And Entertaining. Upstairs, You'll Find Three Spacious Bedrooms, Each Thoughtfully Designed To Maximize Comfort And Natural Light. On Every Level You Will Be Met With Premium Materials And Custom Details To Elevate Every Room. A Rare Find In Port Credit, This Home Includes A Separate Entrance Which Leads To A Legal Basement Apartment/In-Law Suite Complete With Its Own Modern Kitchen, Spacious Bedroom, Full Bath, And Living Area. This Is Ideal For Multi-Generational Living Or Rental Income. Situated In The Heart Of Port Credit, This Home Is Just Steps To Lake Ontario, Waterfront Trails, Parks, Top-Rated Schools, Public Transit, Boutique Shops, And Fantastic Dining. Close To All Amenities, This Location Offers The Perfect Balance Of Lifestyle And Convenience. Every Detail Of This Home, From The Premium Materials To The Meticulous Craftsmanship, Is A Testament To Quality Living. Don't Miss The Opportunity To Own This One-Of-Kind Luxury Home In Port Credit, Where Elegance, Function, And Location meet. (id:61215)
604 - 2185 Marine Drive
Oakville, Ontario
This is the one you've been looking for! Sun-filled, fully renovated 3 bedroom Ennisclare on the Lake condo with unobstructed views! Welcome to this beautifully updated, spacious condo offering over 1,560 sqft of stylish living. Bathed in natural light, this unit has been fully renovated and thoughtfully designed with modern finishes throughout. Enjoy stunning, unobstructed views from your balcony - perfect for taking in summer sunsets over the surrounding green space. The brand-new kitchen is a chef's dream, featuring sleek Quartz countertops, contemporary white subway tile backsplash, new stainless steel appliances and modern cabinetry. Gorgeous wide-plank laminate flooring flows seamlessly through the entire unit, complemented by fresh paint and upgraded lighting fixtures throughout. Retreat to the large primary suite, complete with a unique sunken seating area - ideal for curling up with a good book or enjoying quiet evenings in comfort. Located in a tranquil neighbourhood just steps from the lake, Bronte Marina, waterfront trails, and beautiful parks. Enjoy the charm of nearby boutique shopping and restaurants - all just minutes away. Resort-style amenities include: sunny indoor pool, party room, exercise room, billiards room, tennis court, and more! Don't miss this rare opportunity to enjoy stylish, maintenance free living in one of Oakville's most desirable waterfront communities! (id:61215)
701 Villa Nova Road
Norfolk, Ontario
Discover an exceptional 22-acre parcel of land at 701 Villa Nova Road, offering a rare opportunity in the scenic countryside of Norfolk County. Ideally situated just minutes from the Waterford community, this expansive property features a mix of open fields and treed areas - perfect for a future country estate, hobby farm, or potential residential development. The landscape offers both wide, sunlit spaces and shaded woodland, providing a unique blend of functionality and natural beauty. Mature tree lines, gently rolling terrain, and a quiet rural setting create a private and picturesque backdrop for your vision. With convenient access to local amenities, this location offers the ideal balance of rural charm and everyday convenience. Seize the chance to shape your future in one of Southern Ontario's most desirable countryside settings - bring your vision to life at 701 Villa Nova Road. (id:61215)
58 - 63 Conroy Crescent
Guelph, Ontario
This charming 1-bedroom condo offers easy living and exceptional value in a well-maintained building in Guelphs sought-after south-west end. Featuring a spacious open-concept layout, a beautifully renovated bathroom, and balcony access from both the living room and bedroom, this unit is bright and inviting. Enjoy peaceful surroundings just steps from Crane Off-Leash Dog Park, the Royal Recreation Trail, and the Speed River.The building has seen numerous recent updates and is professionally managed with great care. Monthly condo fees include heat, hydro, water, laundry facilities, visitor parking, and upkeep of common areas and grounds. The unit also includes an assigned locker and dedicated parking space.Conveniently located near a Guelph Transit stop, with Stone Roads shops, cafes, restaurants, groceries, and banks all just minutes away on the same route. A rare opportunity to enter the market at this pricedont miss your chance! (id:61215)
281 Jeffcoat Drive
Toronto, Ontario
A true gem in a great location. 281 Jeffcoat is a well-maintained 4 bedroom home located in a quiet and family-friendly neighbourhood. Featuring an attached garage for added convenience, this home offers a smart layout with three generous bedrooms and a full bathroom on the upper floor. The ground floor features a powder room and versatile fourth bedroom with gas fireplace and separate entrance to the backyard, ideal as a home office, guest suite, or playroom. Huge and inviting main floor layout features eat-in kitchen overlooking the backyard, large living room and dining area with another walkout to the backyard, providing easy access for children or to entertain. The basement has a family room or mancave to watch TV and a giant storage/utility room that could be a workshop or more. Incredible and deep crawlspace adds even more storage. Situated on an oversized lot, the property boasts a huge backyard perfect for outdoor gatherings, gardening or relaxing. Enjoy the peace and tranquility of your own property or take the 5 minute walk to Flagstaff park, with even more green space, kids play structures, tennis courts and outdoor pool. A perfect blend of space, comfort, and location. Don't miss it! (id:61215)
4725 Third Avenue
Niagara Falls, Ontario
This beautifully maintained home blends timeless character with thoughtful modern upgrades, offering comfort, space, and endless possibilities. Situated on an impressive 150 ft deep lot with potential for an Accessory Dwelling Unit (ADU), its perfect for families, investors, or those seeking a multi-generational setup.From the moment you arrive, the large covered front porch invites you to relax and enjoy the quiet, family-friendly street. Inside, youll be greeted by rich wood trim, gleaming hardwood floors, original banister, and classic French doors that speak to the homes history.The bright, spacious kitchen flows into a dining area filled with natural light from brand new skylights (2019, 10-year warranty). Upstairs, you'll find three comfortable bedrooms and a luxurious five-piece bath with jetted tub, stand-up shower, and double sinks. A full staircase leads to the insulated high attic space-ideal for a fourth bedroom, office, playroom, or creative studio. Extra insulation will be left for the lucky buyer.The full-height basement with separate entrance and bathroom rough-in offers great in-law or rental potential. The detached 22 x 24 double garage (2020) is a mechanic's dream, featuring 100 amp hydro, workshop space, security window bars, and a spacious loft above. Major updates include:98% efficiency furnace (2023), Most windows replaced & new light fixtures throughout, 2 Sump pumps with battery backup (2022), Backflow valve (2022), 200 amp breaker panel (2020), Roof shingles (2014). ADDITIONAL Property Information is included in Supplements. This homes prime location means walking distance to the GO Train and the University of Niagara Falls, plus easy access to shopping, restaurants, schools, parks, Casino Niagara, Rainbow Bridge, and more. Perfect for first-time buyers, multi-generational families, or investors. Don't miss this rare opportunity! (id:61215)
31 Nw Passage
Whitchurch-Stouffville, Ontario
Welcome to 31 NW Passage in beautiful Stouffville. A warm and inviting 1,322 sq ft townhouse designed for effortless family living. The main floor shines with gleaming hardwood, while the cozy bourbon carpets upstairs create a comfortable and elegant feel throughout the home. Ideal for families, this home backs onto a tranquil ravine with a long, picturesque walking trail that invites you to enjoy nature just steps from your door, perfect for peaceful walks and outdoor exploration. Stouffville truly offers the best of both worlds: charming small-town living with convenient access to modern amenities. Just minutes away, you'll find community centres, parks, grocery stores, Starbucks, Walmart, Canadian Tire, Staples, Tim Hortons, Longos, and many more. Whether you're after daily necessities or weekend outings, everything is within easy reach. Beyond day-to-day convenience, Stouffville is rich with cultural, recreational, and historical features. Nestled on the renowned Oak Ridges Moraine, the town boasts lush natural beauty and recreational assets, including Bruces Mill Conservation Area and an extensive system of regional forest trails. Its historic Main Street is alive with boutiques, cafes, dining, arts, and entertainment, not to mention the popular Lebovic Centre for Arts & Entertainment, Nineteen on the Park. Stouffville's community spirit shines through its year-round events such as the beloved Strawberry Festival, Country Ribfest, Movies in the Park, and Symphony Under the Stars Families are well served with a variety of public and Catholic schools, recreation facilities (including indoor soccer, arenas, pools, and golf courses), and museums that highlight the towns heritage, including the Mantle Site and historic township buildings With a growing population nearing 50,000 and reputation as one of the GTAs fastest growing and safest communities. Stouffville offers not only comfort and convenience but also a dynamic and secure environment for families to thrive. (id:61215)
6 Duffel Crescent
Halton Hills, Ontario
Don't Look Any Further! This Is a Rare Opportunity You Won't Want to Miss! SouthWest-Facing backyard for all-day sun. This beautifully upgraded, energy-efficiency home in Georgetown is full of natural light and standout features. This Certified energy efficiency home (sticker on electrical panel)includes an HRV system in the furnace room for optimal air quality. Enjoy 9' ceilings on the main floor and a specious layout with 4 Bedrooms and 3 Bathrooms upstairs, including 2 primary bedrooms with walk-in closets. The main floor showcases elegant hardwood flooring throughout, including the kitchen, and a beautifully finished hardwood staircase that adds warmth and sophistication to the home. The basement features a separate entrance, recreational space, and a wet bar-plus, enjoy your very own soundproofed theatre room, perfect for movie nights! Upgrades worth $$$ include: Remodelled family and dining rooms, Coffered ceilings and elegant Wall Paneling, Indirect ambient lighting, Kitchen extended by 5ft, Quartz island and backsplash. The single-car garage is equipped with a car lift, allowing parking for two vehicles inside, plus parking for two more cars on the driveway-perfect for multi-vehicle households. Garage includes remote-controlled app access for added convenience and a Level 2 EV charger for fast and efficient vehicle charging. Bonus: Georgetown's municipal water source has recently transitioned from groundwater to Lake Ontario-based supply, offering improved water quality, better taste, and more consistent pressure-eliminating the need for a water softener and providing long-term peace of mind for homeowners. Situated just minutes from parks, schools, shopping, hospital, country club, golf course, and with quick highway access-perfect for commuters! This is a truly unique home that combines luxury, functionality, and an unbeatable location. Schedule your private showing today! (id:61215)
11 Colonial Crescent
Oakville, Ontario
SHORT TERM LEASE: Sitting south of Lakeshore Road and just a short stroll to the lake, this well-maintained and updated family home is available for a short-term lease. With nearly 4800 sq ft of living space, with large principal rooms, separate office, mudroom + laundry with secondary rear access, large kitchen with stainless appliances and a connected breakfast with floor to ceiling windows. 4 beds, 3 full baths + 2 powder rooms. Upper level offers generously sized bedrooms and large windows. Triple garage with plenty of space. Finished lower level offers additional living space. Incredible location in SE Oakville, close to Lake Ontario and walk to beautiful downtown Oakville. Rental application form, employment letter, credit report and references. 6-7 month lease only. Utilities to be transferred to tenant prior to closing. Attach schedule A2 & B. Non-smokers please. (id:61215)

