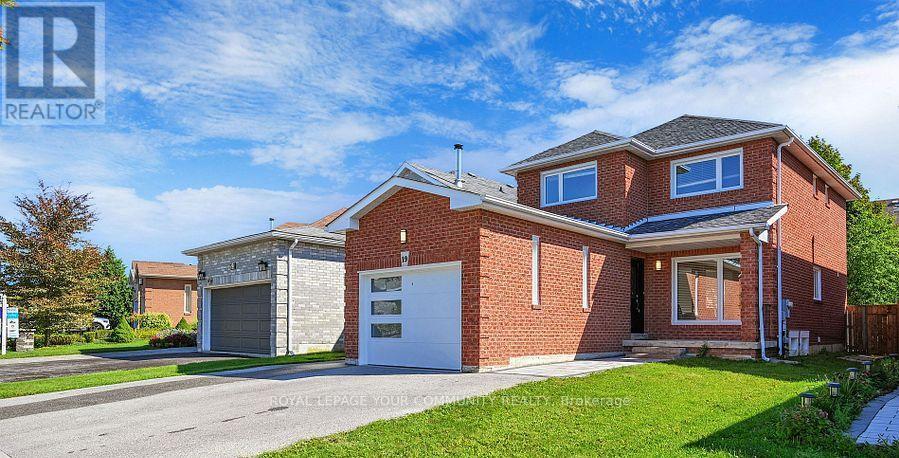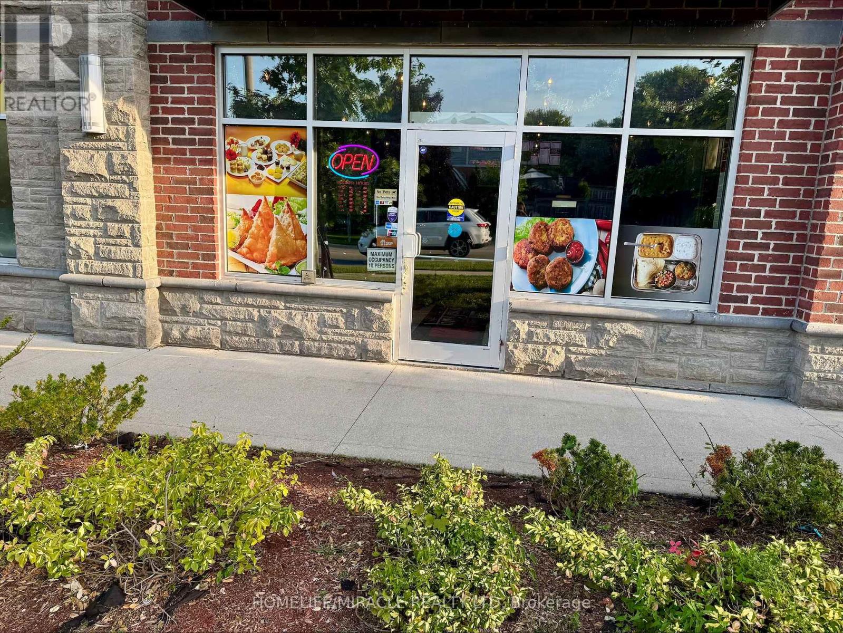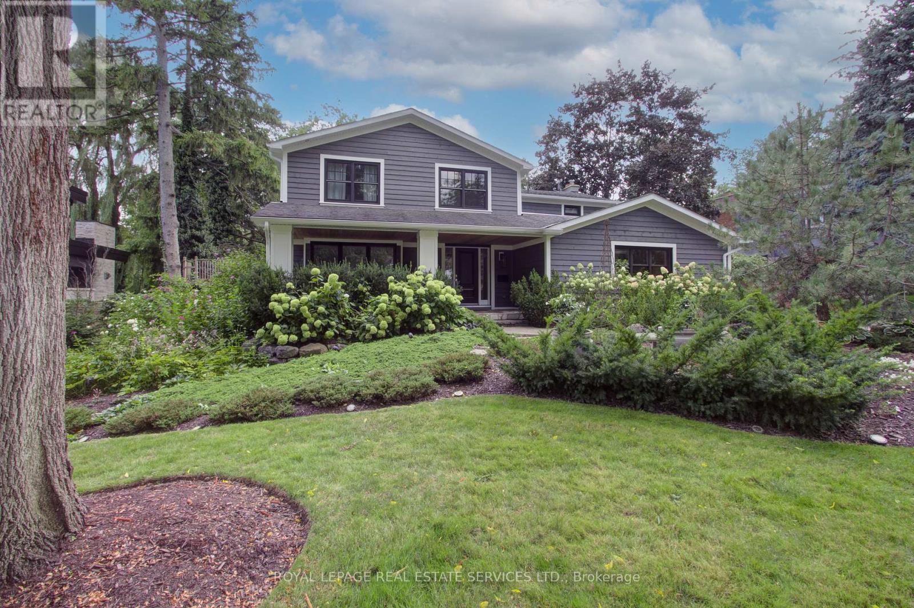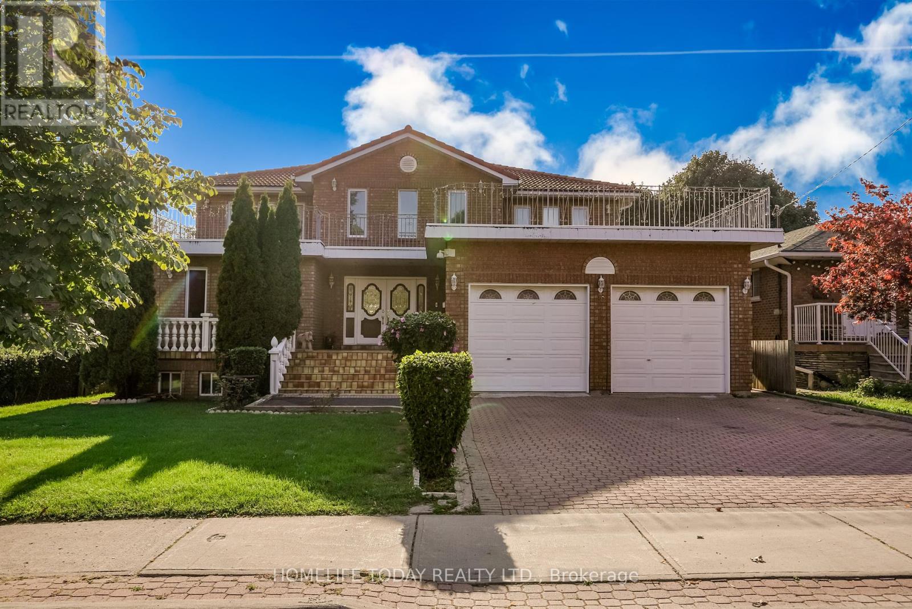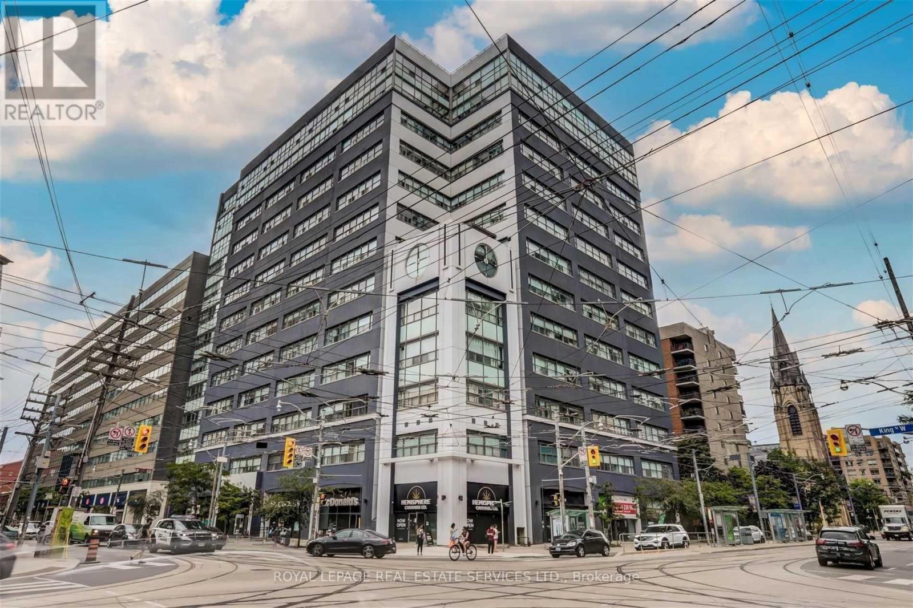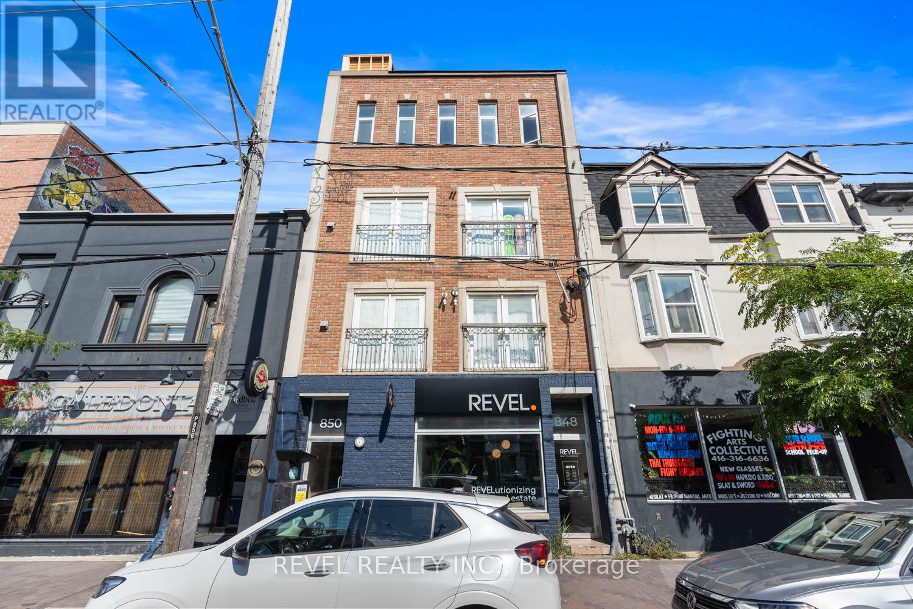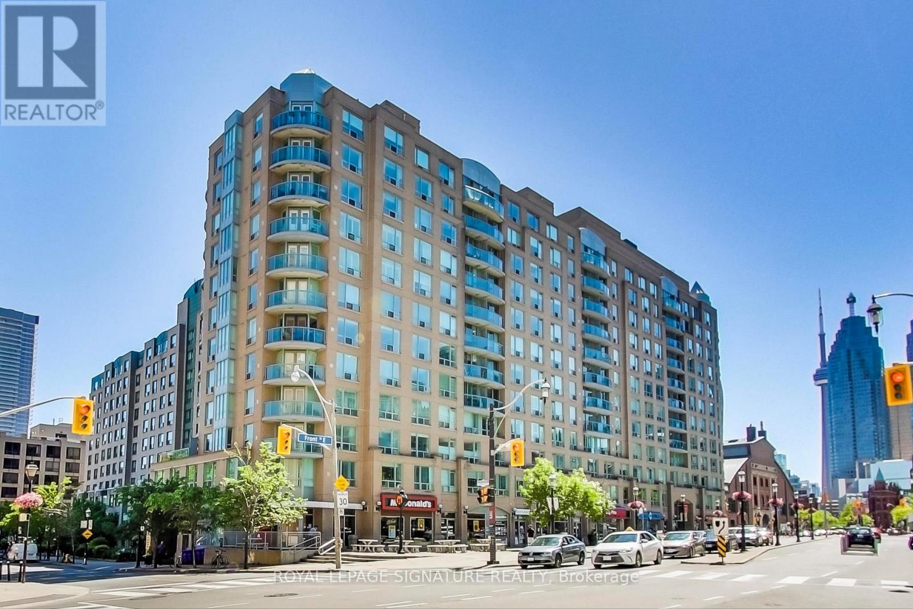Team Finora | Dan Kate and Jodie Finora | Niagara's Top Realtors | ReMax Niagara Realty Ltd.
Listings
Basement - 19 Mountbatten Road
Vaughan, Ontario
Legal basement. Exclusive Laundry. Great Family Neighbourhood. +1/3rd Utilities. 1 Car Driveway Spaces. Ensuite Laundry. Newly Renovated Detached Home. Modern Laminate Flooring Throughout. Includes A Fully Equipped Kitchen With Fridge, Stove, Range Hood, Microwave, Prime Location Close To Top Demand Schools: Wilshire Elementary School, Venture Park Public School, Westmount Collegiate, Rosemount Community Center, Shops On Disera, Library,Parks, Hwy 407 And Transit. Minutes Walk To Nofrills, Walmart, Homesense, Promenade Mall, Dollarama. Open to newcomers and International students. (id:61215)
1909 - 68 Canterbury Place
Toronto, Ontario
Welcome to this sophisticated and stylish urban retreat, where modern living meets everyday comfort.Bathed in natural light and showcasing stunning unobstructed city views, this beautifully designed 2-bedroom, 2-bathroom residence offers a seamless blend of elegance and functionality.Featuring an open-concept layout, the spacious living, dining, and kitchen areas flow effortlessly together perfect for both relaxing and entertaining. A generously sized primary bedroom that comfortably fits a king-size bed, perfect for enhancing your everyday comfort and lifestyle. Large windows fill the home with sunlight throughout the day, while offering breathtaking panoramic views of the city skyline.Additional highlights include a designated parking spot and a private locker, providing both convenience and extra storage. Located in one of Toronto's most desirable neighborhoods, you'll enjoy easy access to public transit, major highways, and a vibrant mix of restaurants, shops, and entertainment just steps from your door. Whether you're a first-time buyer, downsizer, or savvy investor, this move-in-ready unit offers the perfect balance of luxury, location, and lifestyle (id:61215)
4 - 825 Saginaw Parkway
Cambridge, Ontario
Excellent opportunity to acquire a well-established and recently renovated Indian restaurant franchise in a prime Cambridge location near Highway 401 and the Cambridge Gurudwara. This turnkey operation is generating strong, stable revenue with reported net monthly profits of $10,000$15,000 (as per seller) and features a fully equipped commercial kitchen (all equipment owned), new dine-in chairs, and a spacious designated office with a highly functional layout for efficient operations. The restaurant benefits from excellent high-traffic exposure from Hwy 401, close proximity to a growing residential and business community, and steady customer flow from the nearby Gurudwara and surrounding neighborhoods. In addition to dine-in, take-out, catering, and delivery, the restaurant also offers a popular tiffin service, creating a reliable recurring revenue stream. With a favorable 5 + 5 lease at $3,884.46/month (TMI included)of which only nine months have been used by the current owner this is an ideal acquisition for experienced operators or investors seeking a reputable, high-demand franchise with proven profitability and growth potential. Please do not approach staff directly. All inquiries should be directed to the listing brokerage. (id:61215)
446 Copeland Court
Oakville, Ontario
Welcome to 446 Copeland Court, an inviting family home, on a quiet court in the coveted Morrison area of South East Oakville! Located within walking distance to Downtown Oakville, the Lakefront and top public and private schools, this home is situated on a rare West facing 1/3 acre. A professionally designed, low-maintenance perennial front yard with an equally gorgeous backyard paradise features an oversized marbelite-lined pool, built in hot tub, cabana, pool house, fire pit, basement walk-out and a cedar lined covered patio with gas fireplace. A space that exudes comfort and welcomes late night catch ups with loved ones! Inside is a warm 5-bedroom home with plenty of places to congregate or seek privacy. Generous principal rooms are flooded with light from oversized windows. The open concept kitchen is the heart of the home, with built-in appliances, new hardwood flooring, and a walkout to the covered patio. Another walkout is from the cozy family room with exposed beams, wood burning fireplace and private French doors. Upstairs are 5 spacious bedrooms, including a master retreat with custom spa-like ensuite and oversized dressing room. The fully finished walkout basement is exceptionally large with multiple areas for entertaining, fitness, playroom or art/design studio and can easily incorporate a nanny suite. Other notables: 5 fireplaces; updated flooring, lighting, windows, HVAC/AC; oak staircase; 3 full bathrooms; and laundry facilities next to the basement walk-out. Full details and refinements attached to listing. This deceptively large Eastlake treasure is not to be missed! (id:61215)
1606 - 55 Oneida Crescent
Richmond Hill, Ontario
**Extra Bright & Spacious Southwest Facing High Floor 1 Bedroom + LARGE Den &1 Bathroom, Plus Parking & Locker In The Heart of Richmond Hill. Solid Built Condo by The Reknown Developer: Pemberton Group In a Highly Desirable Family Friendly Safe Neighborhood. 9' Ceilings Throughout, High Floor w/ Unobstructed Gorgeous Southwest Sunny Views of the City. Open Concept Floor Plan w/ Beautiful Engineered Hardwood Floors, Stainless Steeles Appliances, Backsplash & Large Balcony Make This Unit The Perfect Fit For Any First-Time Home Buyer, Investor or Downsizers. The LARGE Den Can Easily Be Used As a 2nd Bedroom. World Class Amenities, 24 Hr Concierge / Security, Fitness Centre, Indoor Pool, Private Party Room, Outdoor Terrace w/BBQ Area & Beautifully Landscaped Outdoor Garden! Convenient Location, Walking Distance To Regional Transit Hub (VIVA, Langstaff Go Station, YRT), Cinaplex, Tim Hortons, Home Depot, Winners, Loblaws, Great Restaurants, Hillcrest Shopping Mall, Top Rated Schools & More. (id:61215)
1528 - 498 Caldari Road
Vaughan, Ontario
Welcome To This Brand New 2 Bedrooms Luxurious Corner View Unit - Abeja District Tower 3. The Landmark Condo at Jane/Rutherford. A Open Concept With 9 Ft Ceilings, Laminate Flooring Throughout, Contemporary Kitchen Design With Build In Appliances. Floor to Ceiling Windows And A Large Balcony Offering An Unobstructed North East Views. Close To All Amenities, Steps To Vaughan Mills Mall, Vaughan Bus Terminal, Vaughan Metropolitan Centre Subway, Smart Centre, SmartVMC Bus Terminal, Highways, IKEA, Walmart, YMCA, Canada Wonderland, Cortellucci Vaughan Hospital, GO Station, Restaurants and More. (id:61215)
43 Railway Street
Vaughan, Ontario
ATTENTION INVESTORS AND END USERS!!! Discover The Charm And Potential Of This Raised Bungalow Nestled On A Generous 51.48 x 198 Foot Lot In The Heart Of Maple. This Home Features 2 Bedrooms(Originally 3) 2 Bathrooms, A Bright Family Room, Dining Room, And A Versatile Dedicated Room Which Can Be Used For An Office Or Living Room. The Expansive Lot Provides Exceptional Outdoor Space With Endless Possibilities For Gardening, Recreation, Or Future Development. Perfectly Situated In A desirable Neighbourhood Close To Schools, Parks, Shopping, The Go Train And Transit. This Property Is An Excellent Opportunity For Families And Investors Looking To Create Their Dream Home In A Prime Location. (id:61215)
106 Couples Gallery
Whitchurch-Stouffville, Ontario
Welcome to this exceptionally updated Pinehurst Model with over $300K in upgrades, set on a spectacular premium lot in the heart of Ballantrae! This is no ordinary Pinehurst the home has been thoughtfully re-constructed and renovated to suit a modern lifestyle, meticulously maintained, and tastefully designed by the owner. The centerpiece is a luxurious custom kitchen by the world-renowned Fischer brand, featured in five interior design magazines. The open-concept layout includes tall upgraded extended cabinetry , an eat-in breakfast area, and high-end finishes, perfectly blending style and function. Throughout the home, upgraded hardwood flooring creates a seamless flow. The primary bedroom retreat offers a spa-inspired ensuite with a walk-in glass shower and his & her sinks. An additional bedroom plus a versatile den provide flexible living options for guests, hobbies, or a home office. Step outside and take in the unobstructed million-dollar views of the pond, forest, and Ballantrae Golf Course, a serene and private setting rarely offered. Located in a quiet, world-class community, this welcoming neighborhood is highly coveted for its beauty, safety, and lifestyle. Truly a one-of-a-kind property and a rare opportunity you won't want to miss! (id:61215)
48 Torrance Road
Toronto, Ontario
This spacious and well-designed 5-bedroom, 6-bathroom home offers incredible value and room to grow. Featuring a grand double-door entrance, spiral oak staircase, and a bright skylight, the layout is both functional and impressive. With the basement apartment, this home offers excellent income potential or space for multi-generational living. You'll also find two laundry rooms, a walkout basement, and a second-floor rooftop patio. While it needs some updating, this is a fantastic opportunity to customize and add value to a truly unique home in a desirable location. Just 6 doors away from John McCrae Public School and an off-leash dog park, and a short walk to Eglinton GO Station, this home offers unmatched convenience for families and commuters alike. (id:61215)
Ph13 - 700 King Street W
Toronto, Ontario
Welcome To The Clocktower Lofts On King West. This Penthouse Unit Measures 903 SqFT With 2 Bedrooms, 2 Bathrooms & Soaring 11.5Ceilings. Spacious Living Room With Hardwood Flooring, Large Windows For An Abundance Of Natural Light & Excellent South Views. Open Kitchen With Breakfast Bar, Brand New Whirlpool Appliances & Dining Area Attached. Walk Down The Hall To The Master Bedroom Which Has Brand New Carpeting, A Large Walk-In Closet & 4PC Ensuite. Convenient 2nd Bedroom Across With Den Attached & Wooden Sliding Doors Throughout. 1 Underground Parking Space & Locker Included. Building Amenities Include 24/7 Concierge, Rooftop Deck With BBQ, Gym, Sauna, Party/Meeting Rooms, Visitor Parking & More. (id:61215)
850 College Street
Toronto, Ontario
Outstanding investment opportunity in the heart of Toronto's rapidly growing College & Ossington corridor. This mixed-use building offers a newly renovated main-floor commercial tenant, and six residential units, including Four 2-bed and 1-bathroom units, and two large two-level 2-bedroom apartments on the upper floors with rooftop terraces. For added income, the roof has a cellular antenna, and there is a full basement for ample owner storage. The property benefits from flexible mixed-use zoning that permits a wide variety of residential and commercial uses. This makes the property attractive both as a stable income-generating asset today and as a potential redevelopment or intensification opportunity in the future. Situated at College and Ossington, one of Toronto's most dynamic intersections, the property enjoys excellent visibility, steady pedestrian traffic, and direct TTC access. The surrounding neighbourhood is home to some of the city's best restaurants, retail, and cultural destinations, ensuring strong tenant demand and long-term appreciation. Three rear parking spaces, including one dedicated to the commercial lease, add further convenience and value. This is a rare chance to acquire a turn-key mixed-use building in a thriving location with proven income, flexible zoning, and long-term growth potential, an ideal addition to any investor's portfolio. (id:61215)
726 - 109 Front Street E
Toronto, Ontario
Welcome To 109 Front Street East, Unit 726! This Spacious One Bedroom Has A Large Kitchen With Breakfast Bar, East Facing Balcony That Overlooks A Charming Courtyard, And A Recently Renovated Bathroom. Unbeatable Location Across The Street From The St. Lawrence Market, A Block From The King Streetcar And A Short Walk To The Best Of Old Town Toronto Including Distillery District, St James Park, Sugar Beach And So Much More. (id:61215)

