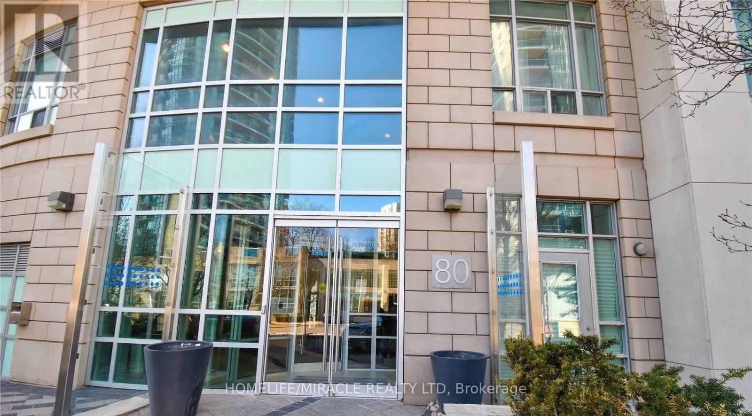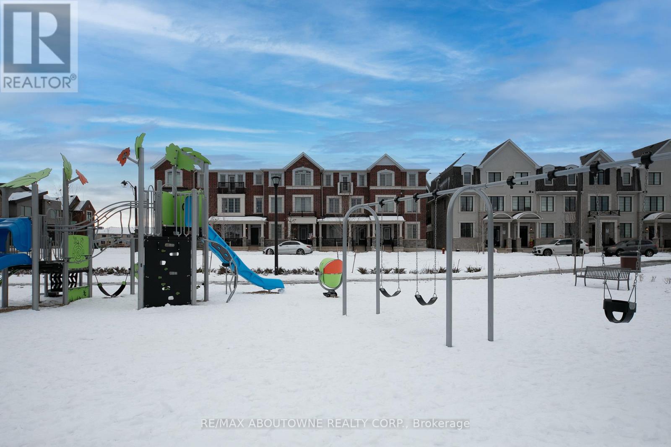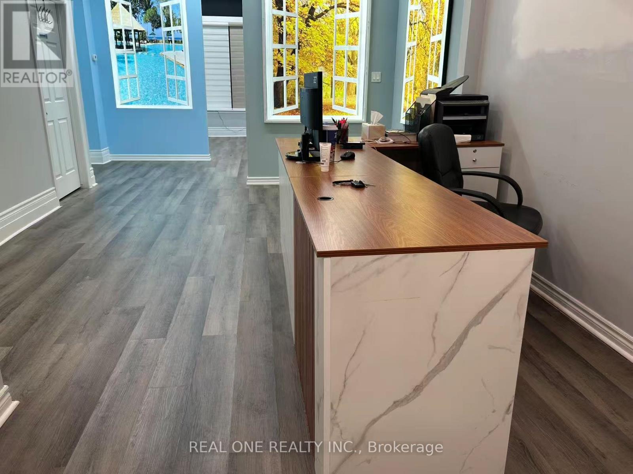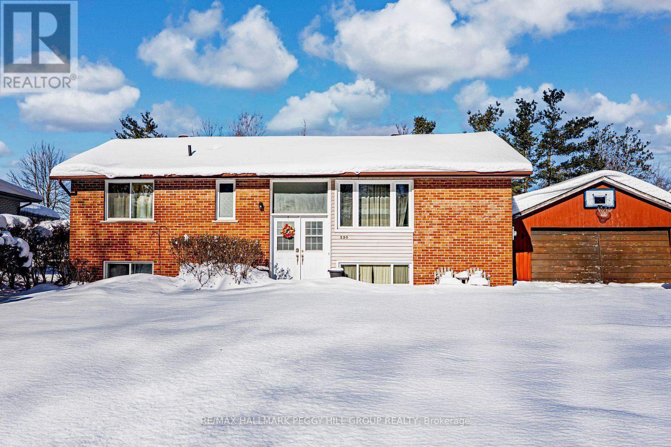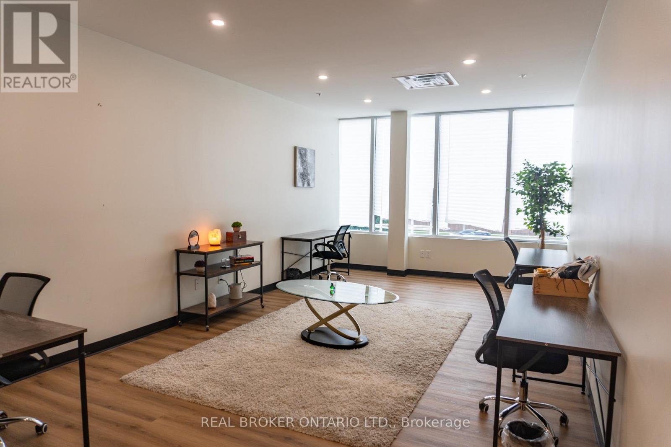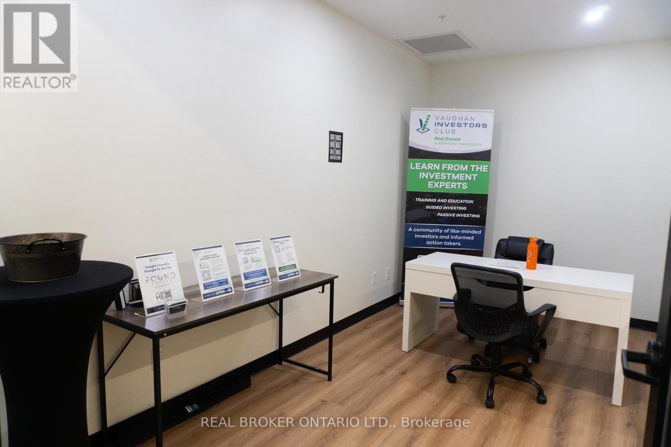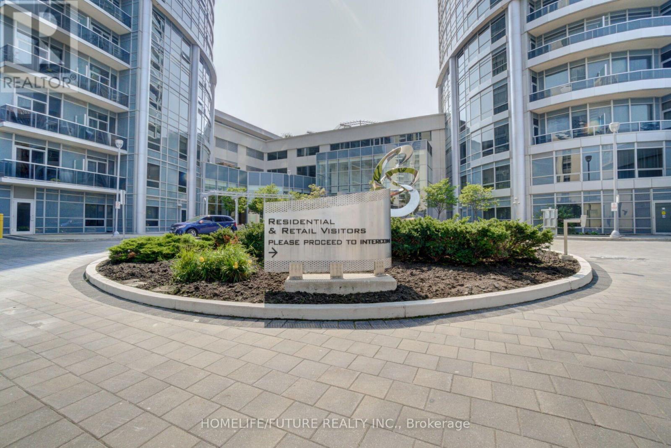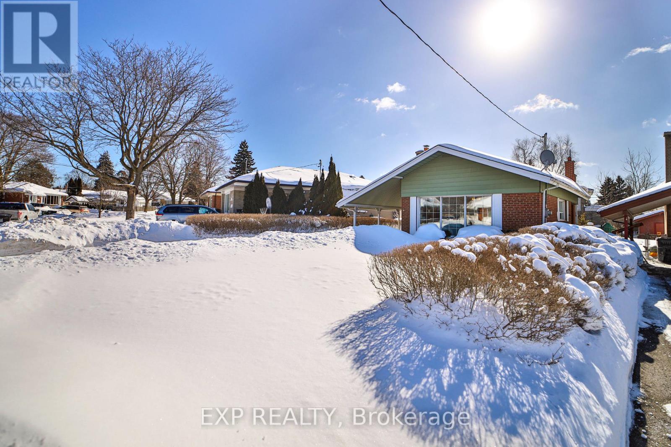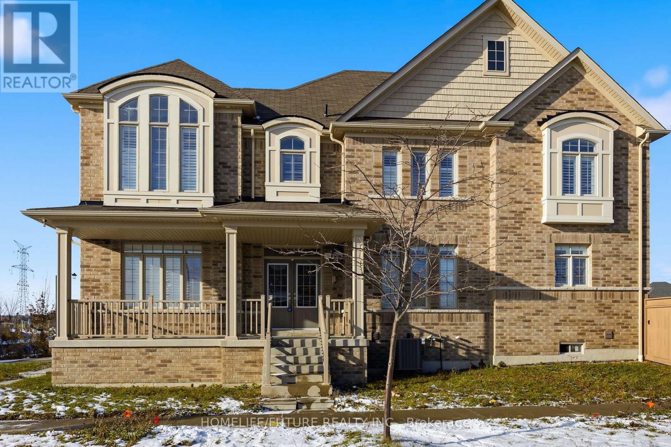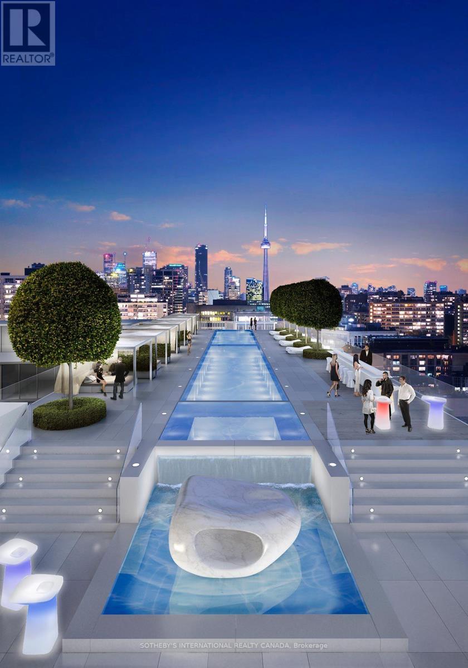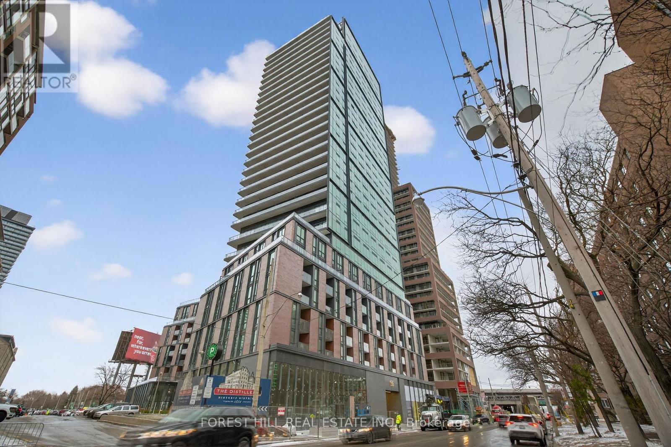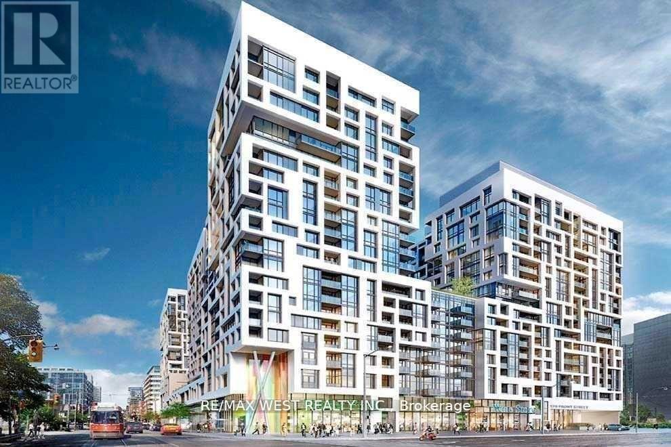Team Finora | Dan Kate and Jodie Finora | Niagara's Top Realtors | ReMax Niagara Realty Ltd.
Listings
801 - 80 Absolute Avenue
Mississauga, Ontario
A Real Gem!! Stunning 1 Bed +Den Suite With 2 Full Baths. Den Has A Closet & French Doors & Can Be Used As A 2nd Bdrm. Tons Of Natural Light And Great Functional Layout. Brand New Dishwasher! Featuring An Extra Large Balcony With Unobstructed Panoramic Views Of The Ravine And Toronto Skyline. Great Location And Minutes To Square One Mall, Sheridan College, City Hall, Celebration Square, Entertainment, Restaurants, Public Transit, Future LRT, And Major Highways. State-of-the art 30,000 SqFt Amenities. Welcome Home!! (id:61215)
3028 Merrick Road
Oakville, Ontario
Ideally located directly across from a community park with playground and walking paths, and just steps from the newly built Harvest Oak Public School, this well-maintained executive townhouse offers an excellent setting for families seeking a safe, convenient, and welcoming neighbourhood.Now in its second year of occupancy, the home features 9-foot ceilings on both the first and second floors and hardwood flooring throughout. A high-efficiency geothermal heating system provides comfortable, energy-efficient living with no gas cost.The home offers a practical 3+1 bedroom, 2.5 bathroom layout designed with family living in mind. The main level includes a bright enclosed office with glass doors, ideal as a home office, study area, or children's homework space. An elevated front porch provides a comfortable and secure entry.The second level features a modern kitchen with upgraded cabinetry, an oversized four-door stainless steel refrigerator, a stone island, and a large pantry-perfect for family meals and everyday living. The breakfast area opens to a spacious balcony, while the living room faces the park, offering open views and excellent natural light. A powder room is also located on this level for added convenience.The third floor includes a spacious primary bedroom with high ceilings, a private balcony, a park-facing window, and a walk-in closet with natural light. The ensuite bathroom features a large glass shower and a wide vanity. Two additional bedrooms share a well-designed main bathroom. Laundry with Samsung washer and dryer is conveniently located on this floor.With easy access to parks, schools, shopping, and major transportation routes, this home provides a comfortable and low-maintenance lifestyle in one of Oakville's most family-friendly communities. (id:61215)
28 - 1200 Speers Road
Oakville, Ontario
Curtain retail biz in prime Oakville commercial area. Approx. 1,500 sf of modern, newly reno'd space (Jan 2025) w/ nearly $100K invested. Low rent at $3,743/mo **incl. TMI + HST**. Turnkey setup, fully fixtured + professionally designed. Achieved **$30K/mo sales shortly after launch**; strong growth potential in high-demand market. Owner selling due to other commitments. Ideal for industry pros, expanding operators, or new entrepreneurs seeking low-entry, high-potential opportunity. Store currently closed and ready for immediate takeover. ** All business-related information, including but not limited to business numbers, is provided by the Seller and has not been verified by the Listing Brokerage. ** (id:61215)
250 Sunnybrae Avenue
Innisfil, Ontario
CHARMING COMMUNITY LIVING CLOSE TO WATERFRONT FUN & URBAN CONVENIENCE! Welcome to your next home in the peaceful, family-friendly community of Stroud, where tree-lined streets and a quiet residential atmosphere create the ideal setting for relaxed living. This standout property is just minutes from all the essentials - groceries, restaurants, schools, child care, public transit, shopping, and a vibrant community centre - plus only 5 minutes to South Barrie and the Barrie South GO Station, and 12 minutes to beautiful Innisfil Beach for lakeside recreation. This charming home features a detached 2-car garage with a 60-amp sub panel, a generous front yard providing great curb appeal, and a sprawling backyard with lush green space and a large deck perfect for outdoor living. Step inside to a bright, open-concept main living space with a warm wood-burning fireplace, a handy pass-through window between the kitchen and living room, and a seamless walkout to the back deck. Three spacious main floor bedrooms and a stylish 4-piece bath add practicality, while the fully finished basement delivers even more living space with a rec room, second fireplace, large storage zones, an extra bedroom, and a dedicated office. With carpet-free slate, laminate, and hardwood flooring throughout, and gas and municipal water available at the lot line, this #HomeToStay truly checks all the boxes. (id:61215)
A201 - 28 Roytec Road
Vaughan, Ontario
Prime second-floor team office space with exceptional street exposure at the corner of Weston Rd. and Roytec Rd., offering bright, professional workspace enhanced by wraparound windows. Ideally located minutes from Hwy 400 and 407 and in close proximity to the Vaughan Metropolitan Centre, this vibrant location provides outstanding convenience for staff and clients alike. The office includes premium on-site amenities such as front desk reception services, mail collection, access to modern boardrooms, event space, and a fully equipped kitchen. Office uses are permitted, and there is ample surface parking surrounding the building. A turnkey solution for businesses seeking visibility, accessibility, and exceptional support services. (id:61215)
C201 - 28 Roytec Road
Vaughan, Ontario
Prime second-floor team office space with exceptional street exposure at the corner of Weston Rd. and Roytec Rd., offering bright, professional workspace enhanced by wraparound windows. Ideally located minutes from Hwy 400 and 407 and in close proximity to the Vaughan Metropolitan Centre, this vibrant location provides outstanding convenience for staff and clients alike. The office includes premium on-site amenities such as front desk reception services, mail collection, access to modern boardrooms, event space, and a fully equipped kitchen. Office uses are permitted, and there is ample surface parking surrounding the building. A turnkey solution for businesses seeking visibility, accessibility, and exceptional support services. (id:61215)
920 - 135 Village Green Square
Toronto, Ontario
Tridel Solaris 2, Luxury Condo, Built Green For Life Community. One Bedroom + Den With Open Balcony, Closed To Agincourt Mall, TTC, Hwy 401. Move-In Condition Includes One Parking. Best Location, Within The Condo. Indoor Swimming Pool, Gym, Recreation Room Just Steps Away, Party Room And Theatre Room. 24 Hours Concierge Service On The Main Floor. Tenant Pays All Utilities. No Smoking! (id:61215)
56 Gage Avenue
Toronto, Ontario
Separate Entrance for In-Law Suite potential. 3 Bed- 2 Bath Bungalow, on a Large Lot In Desirable Bendale Community. Freshly Painted with New Broadloom. Home Features a Carport, Fully Fenced Yard, Open Living & Dining Rm, Family-Sized Eat-in Kitchen, Large Finished Basement With Separate Entrance and Spacious Open-Concept Living and Dining Area Featuring Crown Molding and Large Windows. The side Separate Entrance, leads to a Huge Basement with Recreational Room with Office and Bar Area, and Additionally a Huge Family Room for Entertaining Along with a 3-Piece Bath. This Expansive Space Could be Easily Converted into an Income-Generating Suite or Used as Extra Living Space for Extended Family Members. Outside, the Backyard is Fully fenced with a Patio. Close to Transit (Lawrence Lrt Station & Future Subway in the area as well), Local schools, Parks, SHN General Hospital, Grocery Stores, and Restaurants are all Just Minutes Away. This is a Rare Opportunity to Own a Property with Great Bones and Great Income Potential in a Sought-After Neighbourhood. (id:61215)
97 Hurst Drive
Ajax, Ontario
Welcome To Ajax North East Community Detach Corner Home. Fully Renovated 4 Bed Rooms, Finish Basement With 2 Bedroom And Separate Entrance. Prime Room, Large Size Bedroom With 5pc Ensuite.Stainless Steel Appliance And Spot Light. Larger Deck W/O To Deck. (id:61215)
2006 - 5 Soudan Avenue
Toronto, Ontario
*All Inclusive*Just bring your luggage!* Sophisticated Executive Living in Toronto Hotspot Yonge & Eglinton. Fully Furnished Rental. Landlord Covers Heat, Air Conditioning, Hydro, Water, Maintenance Fee, and Property Tax. Tenant Insurance required. This Newer Luxurious Art Shoppe Condo Studio paid High Floor premium and refined with top notch finishes. Spectacular 20th Flr View from private Balcony and Floor-to-Ceiling Windows. High End Appliances incl Bloomberg Fridge. Dishwasher. Cyclone Range Hood. Fulgor Milano Oven, Panasonic Microwave, Bloomberg Front load washer and dryer. Gourmet modern kitchen with sleek and thoughtful designs, easy to maintain. Lavish Trevisana Cabinets and Organizers. Spacious and Contemporary Bath with Shower tub, Duravit Integrated Sink and B/I Storage and Shelves. Thoughtful homeowner prepared this home for tenant's conveniences. Provided Full package of appliances, Double Bed, Shoe Cabinet, Study Desk & Chairs, Large Mirror and Free-stand Shelf with decos. Award Winning architecture features Fashion Icon Karl Lagerfeld designed lobby. 24 Hr Concierge. World Class Amenities - Roof top Infinity Pools And Cabanas With Beautiful Sundeck, THEATRE, BBQ, Gym, Juice Bar, Kids Club, Yoga Studio, Private Dining & Wine Tasting Room. STEPS to both TTC subway stations and LRT trains. Downstairs to Farm Boy supermarket, Oretta Restaurant, Scotia Bank and Key Retailers such as Staples & West Elm furniture & decor. This A.A.A. location also boasts an excellent Walk Score 96 to 100, as a "Walker's Paradise" thanks to its proximity to office towers, public transit, schools, library, bookstore, boutique shops, cafes, fine dining, cinema and nightlife attractions, making daily work, errands and entertainment easily accessible. Welcome to move in immediately to this fabulous all-inclusive luxury condo. (id:61215)
1304 - 35 Parliament Street
Toronto, Ontario
Brand New | Never Lived In | Upgraded Suite Be the very first to live in this exceptional 3-bedroom condo at 35 Parliament Street, offering premium upgrades that set it apart from the rest of the building. This thoughtfully finished suite features an upgraded modern kitchen with quartz countertops, upgraded stainless steel appliances, and under-cabinet lighting that elevates both style and function. The open-concept layout is ideal for everyday living and entertaining. The primary bedroom is paired with an upgraded bathroom, delivering a more refined, spa-inspired feel rarely found in initial lease offerings. Three well-proportioned bedrooms provide flexibility for families, professionals, or a dedicated home office setup. Located in a brand-new, just-completed building, this unit offers the benefits of new construction without the standard builder finishes - a true step above the rest. Parking available at an additional $250/month. Live in a vibrant, connected neighbourhood steps to transit, shops, dining, and the downtown core - this is one of the best-finished 3-bedroom leases in the building. (id:61215)
523 - 576 Front Street
Toronto, Ontario
Spacious 2-bedroom condo boasting 2 full bathrooms at Minto Westside. Enjoy the convenience of a 24-hour concierge and proximity to a variety of restaurants, shops, parks, and the waterfront. Nestled in the vibrant King West neighborhood, with easy access tp the bustling business and entertainment districts, as well as the serene lakeside, running trails, and upscale dining and shopping establishments. (id:61215)

