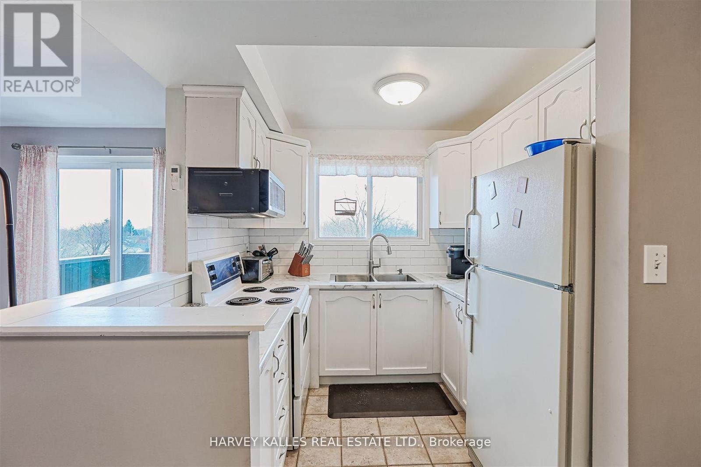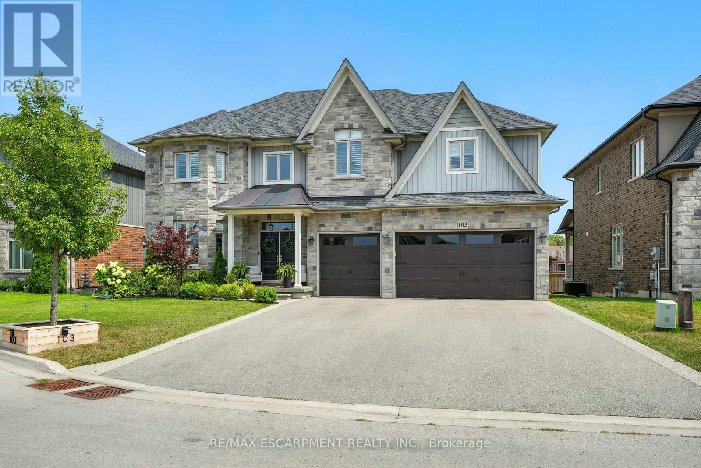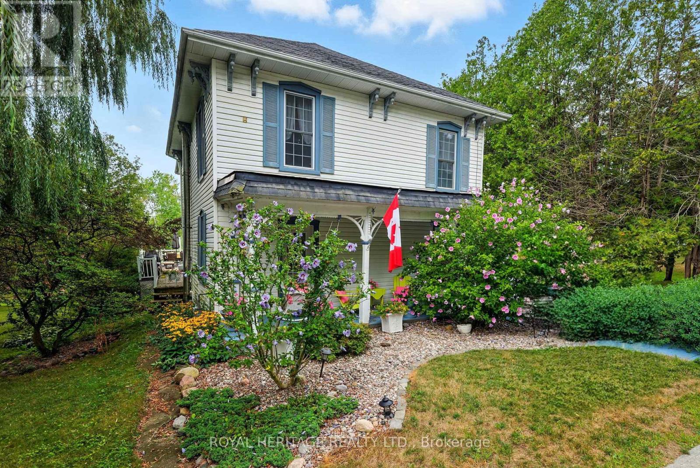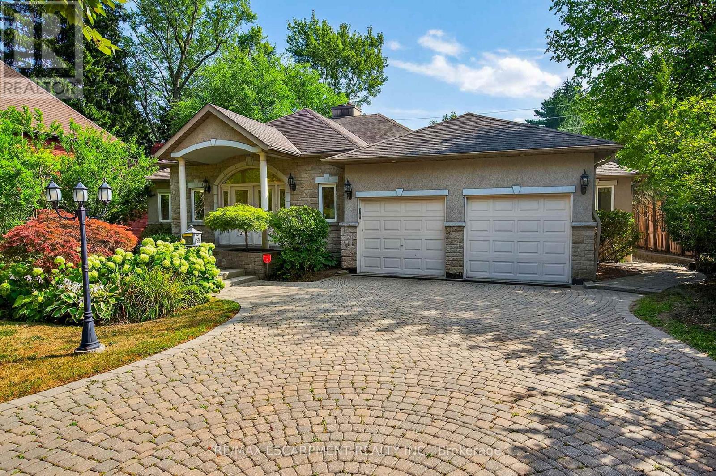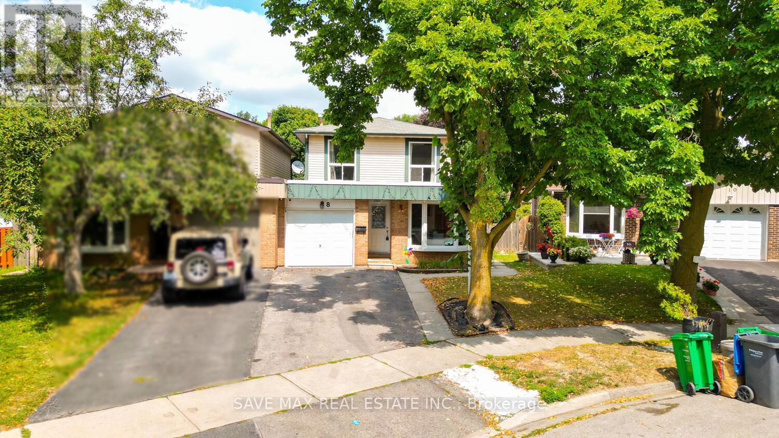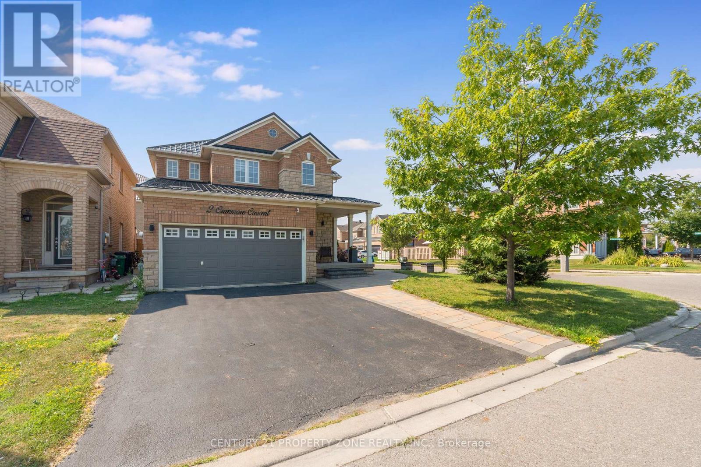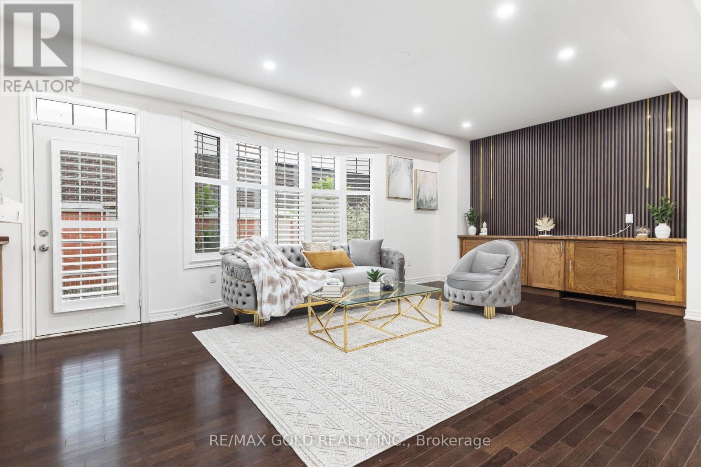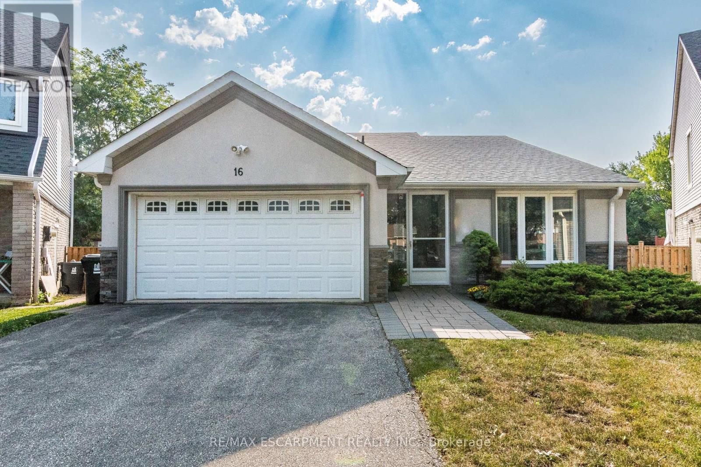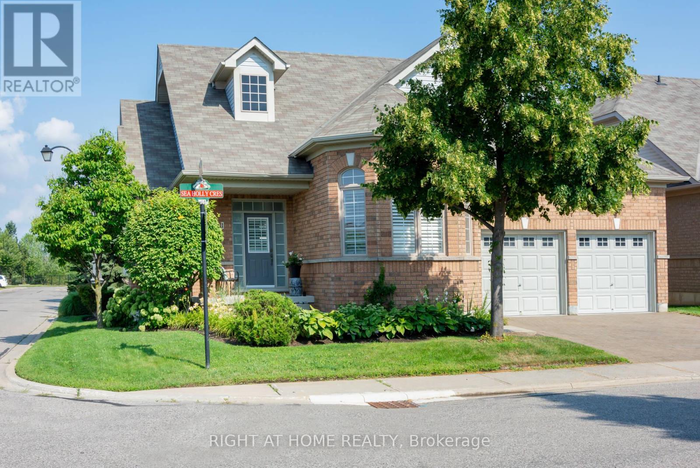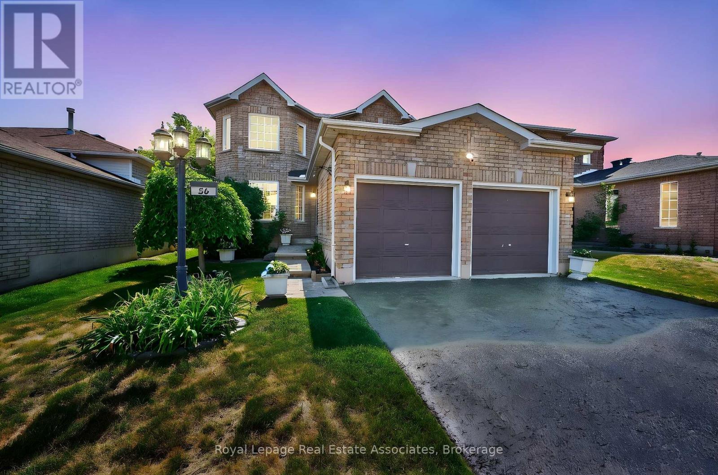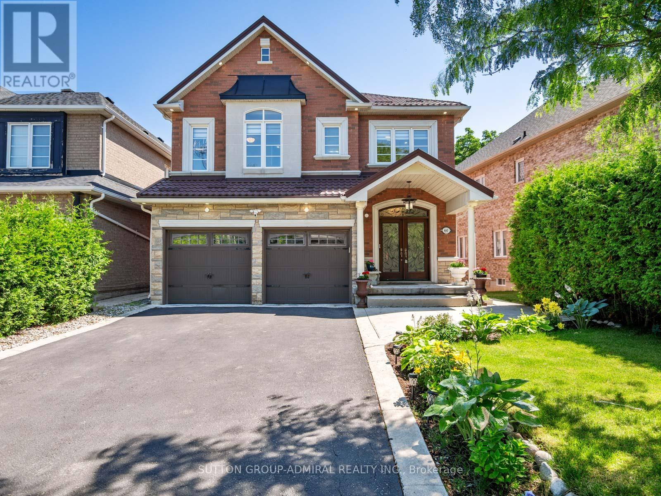Team Finora | Dan Kate and Jodie Finora | Niagara's Top Realtors | ReMax Niagara Realty Ltd.
Listings
45 - 2373 King Street E
Hamilton, Ontario
Welcome To 2373 King St E Unit 45! Red Hill Valley Condominiums Is A Quiet And Well-Maintained Building Located In The Wonderful Bartonville-Glenview Neighbourhood, Right Next To The Red Hill Bowl Park, The Red Hill Trail And The Red Hill Valley Parkway With Easy Access To The QEW, The Linc, The 403 And Public Transit. This Well-Maintained Unit overlooking quiet Glen Hill Bowl greenspace, Has An Open Concept Design, Including An Updated Kitchen, Hardwood Floors, A Large Balcony Overlooking The Park And Is One Of A Handful Of Units In The Building With A Built-In Ac Unit. The Unit Comes With 1 Parking Spot And One Storage Locker. This Is A Great Opportunity For Someone Downsizing, A First Time Buyer, Or Anyone Who Likes To Spend Their Time Outside. **EXTRAS** Walk-out Balcony overlooking quiet greenspace and Glen Hill. (id:61215)
103 Lampman Drive
Grimsby, Ontario
Welcome to your DREAM HOME in Grimsby! This stunning, Custom HOME offers style, space, and flexibility for todays modern living. Boasting 2 beautifully designed Living Spaces - 2 Kitchens, 6 Bedrms, 4.5 Baths, Triple Car Garage - this home has all the 'I wants' for the Large or Multi- Generational Family. Gorgeous Stone & Siding exterior, Triple Car Garage w/ ample Driveway Parking, Aggregate Stone Walkway, Covered Front Porch & luscious Landscaping. Soaring 2 storey front entrance w/ 9ft Ceilings & wide Plank Flooring thruout. Spacious Dining Rm w/ bright Window & California shutters, creating the perfect setting for Family dinners. Main floor Gourmet Kitchen boasting two-toned Cabinets w/ Granite Countertops, Large Island w/ Prep Sink, SS Appliances including full sized Side by Side Fridge & Freezer, Gas Stove, Double Ovens & Custom B/I Coffee & Wine Bar stations. Adjoining Great Rm w/ Gas Fireplace, Coffered Ceilings, Pot Lights & Decorative Door Casings for an elevated touch. W/O to the oversized Covered Porch - perfect for sipping your morning Coffee or indulging in a back yard BBQ with Family & Friends. 4 Bedrms upstairs w/ 9-foot ceilings thruout. Primary Retreat features a spacious W/I Closet, 5-piece Ensuite w/ Glass Shower, Separate Soaker Tub, & His-and-Hers Sinks. Add'l Bedrms include a Jack & Jill layout, a Bedrm with its own 3-piece Ensuite & W/I Closet plus an upper-floor Laundry Rm w/ trendy Wallpaper. LL features a fully equipped In-Law Set Up w/ a spectacular Kitchen featuring brand new SS Appliances, separate Living & Dining areas w/ B/I Cabinetry, 2 addn'l Bedrms (1 w/ a walk-in closet), a Full Bathrm, & hookup for 2nd Laundry. With its elegant finishes on every level, versatile living spaces, and prime location, this home truly has it all. Nestled in a Family Friendly community beneath the Niagara Escarpment - just steps to Vineyards, Parks, Schools, Shopping & convenient Highway access for commuters. RSA. Luxury Certified (id:61215)
45 Percy Street
Cramahe, Ontario
Beautifully maintained and full of character, this stunning century home offers the perfect blend of heritage and functionality. With 5 spacious bedrooms and 2 full bathrooms, theres plenty of room for a large family, home office, or creative hobby spaces. Soaring ceilings, elegant Victorian trim, and generous principal rooms make it ideal for both everyday living and entertaining. The main floor laundry adds everyday convenience, while two staircases and unique architectural features enhance the homes historical allure. A bright and inviting family room with walk-out to a large deck is perfect for summer gatherings, and the charming front porch invites you to unwind in peaceful surroundings.Expansive Lot with Versatile Double Garage. Situated on a rare in-town lot of over half an acre with full municipal services, the property offers endless outdoor enjoyment. The oversized double garage is perfect for a workshop, hobbies, or storing ATVs, lawn equipment, and all your toys. The sprawling yard is ideal for entertaining, with ample room for gardens, kids play areas, or future landscaping projects. Unbeatable Location for Lifestyle & Commuting Located just 2 minutes to Hwy 401, commuting is easy, with Via Rail in 20 minutes and GO Bus access in 30 minutes. The charming village of Colborne with its quaint shops, schools, and local amenitiesis within easy walking distance. Enjoy outdoor recreation with Wicklow Beach and Little Lake just 10 minutes away, or take a short drive to Cobourgs iconic beach, Presquile Provincial Park, or the wine and culture-rich Prince Edward County.This one-of-a-kind property offers space, character, and convenience in a welcoming small-town setting perfect for families, commuters, and anyone seeking a blend of rural beauty and urban access. (id:61215)
53 Highland Avenue
Belleville, Ontario
Welcome to 53 Highland Avenue in Belleville a charming two-storey home full of character, space, and versatility. Inside, you'll find a beautifully updated main level with a picture-perfect kitchen featuring a gigantic island that's ideal for hosting friends or family dinners. The large adjacent dining area flows seamlessly into the living space, making this home as functional as it is inviting. There's a 3-piece bathroom on the main floor, and upstairs you'll find two generously sized bedrooms, including a primary suite with a huge "walk-in closet" that could be a private reading room. The secondary bedroom also features a hidden away space with natural light that would be a perfect reading nook or den. A bonus here is the separate, above-grade potential in-law suite with its own private entrance, offering incredible flexibility for multi-generational living or potential rental income. Out back, enjoy a fully fenced yard with a deck, perfect for relaxing, entertaining, or letting the kids and pets roam. Located in a quiet, established neighbourhood just minutes to the Bayshore Trail, Zwicks Park, Belleville's downtown core, the 401, and even Prince Edward County, this home offers the perfect mix of lifestyle and opportunity. Plenty of parking, lots of charm, and real value. Recent upgrades include: Garage Roof 2021, Basement Waterproofing 2021, Electrical panel 2022, Custom Blinds 2022, Bay Window 2023, AC Unit 2025. Zoned R4 so lots of potential options. 53 Highland Ave is a beautiful home that must be seen to be truly appreciated. (id:61215)
1262 Mississauga Road
Mississauga, Ontario
Exceptional opportunity to own a beautifully updated 4-bedroom, 4-bathroom home in one of Mississauga's most prestigious neighbourhoods. Located on sought-after Mississauga Road, this impressive property offers a perfect blend of classic character and modern convenience ideal for families or multi-generational living. The striking brick and stucco exterior is complemented by mature trees, a manicured front yard, and a cobblestone-style interlocking driveway with parking for six. Step inside to a grand foyer featuring porcelain tile, crown moulding, and a chandelier. The open-concept living and dining area boasts hardwood flooring, a gas fireplace, and seamless flow into the chef-inspired kitchen with premium appliances, two skylights, and French doors that open to a spacious deck and fully fenced backyard. The primary suite features a walkout, luxurious 5-piece ensuite with jacuzzi tub, and custom California Closets. Additional bedrooms offer generous space, natural light, and high-end finishes. The finished lower level includes two large recreation rooms, a full bathroom, rough-in for a kitchen, and an exceptionally large crawl space with 5-foot+ ceilings, ideal for storage, a workshop, or future expansion. Close to top-rated schools, a golf course, trails, the QEW, and Port Credit. A rare find in a prime location! (id:61215)
8 Joanne Court
Brampton, Ontario
Welcome to this stunning 3Bedrooms, 3Bathrooms home, boasting numerous upgrades and a fully equipped legal basement suite ,It includes a separate entrance, its own laundry facilities, a full kitchen with quartz countertops, and a full bathroom. The basement has been thoughtfully designed with waterproof flooring and pot lights, creating a bright and durable living space. On the main level, you'll find a spacious open floor plan with a bright and airy living area. On the second floor, there are three spacious bedrooms. The master suite has its own upgraded 3-piece washroom, and the other two rooms share a common washroom, which is also upgraded. The kitchen features upgraded cabinets and countertops, making it a perfect space for cooking and entertaining. Additionally, there is a convenient powder room on the main floor with upgraded cabinetry. New A/C (2023).Close to Schools, gas station , Public transit and many more Amenities. Potential Rental income from basement. Upgraded 200amp electric panel. ** This is a linked property.** (id:61215)
2 Oranmore Crescent
Brampton, Ontario
2 Oranmore Crescent, Brampton Exceptional corner-lot 4+2 bedroom, 5-bath detached home featuring 9-foot ceilings on the main floor, professionally upgraded inside and out with a durable metal roof, paved front and back yards with sprinkler system, fiber glass gazebo, and perennial landscaping. The bright open-concept layout boasts a chefs kitchen, luxurious primary suite, 2 fridges, 2 washer/dryer sets, and newly installed tankless water heater and water softener. A newly built legal 2-bedroom basement apartment with separate entrance, full kitchen, laundry, and 2 full baths offers excellent rental potential. Located on a quiet, family-friendly street close to top-rated schools, parks, transit, and shopping. (id:61215)
86 Humberstone Crescent
Brampton, Ontario
A True Showstopper with Legal Basement Apartment & $150K+ in Upgrades! Welcome to this meticulously upgraded detached home offering approx. 2,400 sq. ft. above grade plus a LEGAL 2-Bedroom Basement Apartment with separate entrance perfect for rental income or extended family. Inside, enjoy a modern open-concept layout, no carpet throughout, California shutters, designer accent walls, pot lights, new chandeliers, and a cozy gas fireplace. The upgraded powder room adds style and convenience for guests.The Executive Kitchen features new quartz countertops, a centre island, top-tier stainless steel appliances, and flows seamlessly into the dining and living areas. A sunken mudroom with closet offers smart storage solutions. Upstairs, the Primary Retreat boasts a 10-ft coffered ceiling, large walk-in closet, and a luxurious 4-pc ensuite. All bedrooms are spacious and bright. Additional conveniences include 2nd-floor laundry and central vacuum. The Legal Basement Unit offers 2 bedrooms, a full kitchen, full bathroom, separate laundry, and a versatile rec room with walk-in closet (potential 3rd bedroom) an excellent mortgage helper. Freshly painted and maintained with pride, this home blends style, comfort, and income potential in a prime, family-friendly location. (id:61215)
16 Ackrow Court
Toronto, Ontario
Your dream home is in this beautifully upgraded detached split-level residence,located in central Etobicoke, nestled on a desirable pie-shaped lot in a peaceful court setting.Aprox. 2300 sq.f. living space, 3+1 bedroom, 2+1 bathroom.The interior has been meticulously upgraded, featuring modern finishes,hardwood floor through and an inviting floor plan.Living room with high cathedral ceiling, overlooking large dining room leads you to stone patio. Updated kitchen, that blend functionality with contemporary design,with a lot of storage and large built-in pantry, huge island for entertainment and family gathering, built in appliances,recently updated. Large family room with gas fireplace also access to stone patio. Main floor laundry/mud room with side entrance. Large 3 bedrooms, primary bedroom with walk in closet/organizer and extra storage.Updated 4 pc. ensuite. Skylights in both bathrooms to bring natural light.Extra room in lower level, could be used as extra bedroom,office or media room. Unspoiled basement aprox. 600 sq.f. waiting for your imagination. Double car garage, with side door, plus double driveway can fit 6 carsAmple Outdoor Space, the pie-shaped, swimming pool size lot offers expansive outdoor space, ideal for gardening, childrens play areas, or entertaining guests. Imagine summer barbecues and gatherings in your own backyard oasis.Located close to major highways 427 &401, Pearson airport, good rated schools,Centenial park and shopping. Commuting is convenient with public transit hub within a few minutes walk. (id:61215)
1 Sea Holly Crescent
Brampton, Ontario
Welcome to The Juliet Rose - a beautiful 2 Bedroom 2 Bathroom Bungaloft in Rosedale Village. This unique sought-after resort-style private gated Adult Lifestyle community offers everything you need to live an active or chill lifestyle. Snow shovelling & yard maintenance are all done for you! Once you enter the Village and make your way to this home, you will immediately notice the peaceful tranquility and beauty that surrounds you. Mature trees line the wide streets and well cared for mature gardens flank every home. You will go by the well manicured private 9-hole Executive golf course and then you arrive at this lovely home. This home sits nicely on a corner lot on a quiet crescent with homes backing on to the golf course. You are mere minutes to the golf course! Golf as much as you wish - you will not need to book tee time! When you step inside, you will love this lovingly maintained home. With no house on one side & the generous number of windows, there is an abundance of natural light. The 9ft ceilings, vaulted ceilings and open to above features enhance the airiness throughout. Newer windows, California shutters, gas fireplace, hardwood floors, decorative pillars, bay window, kitchen with extra tall cabinets, quality appliances, under cabinet & pot lights are some of the upgraded details. All the rooms are generously sized. Main floor private primary suite. Main floor laundry room with entry to double car garage. The open-to-below loft offers an extra flexible area for how you live - think library, office, yoga studio, music room or just a lounge. If you are looking for main floor living, this home will give you that plus a little extra space for your imagination! As for your social life, this walkable community offers you so many amenities to enjoy. Golf in your backyard. Outdoor courts for tennis, pickleball, shuffle board, bocce, lawn bowling. Clubhouse with indoor pool, gym, lounge, auditorium, library. Many social & activity clubs. Come See For Yourself! (id:61215)
56 Bird Street
Barrie, Ontario
Welcome to 56 Bird Street, Barrie Executive Living Meets Everyday Comfort! Ideally located in Barrie's sought-after Edgehill Drive community, this beautifully upgraded 3-bedroom, 4-bathroom detached 2-storey home offers both style and function perfect for growing families and discerning professionals. With easy access to Highway 400, commuting is a breeze whether you're headed downtown or north to cottage country. Step inside and be greeted by a grand curved staircase, warm neutral tones, and elegant design touches throughout. This Morra-built brick home showcases exceptional quality upgrades, including a custom kitchen, updated bathrooms, designer staircase, newer carpeting and upgraded windows in 2025. Enjoy over 2,000 sq. ft. of above grade living plus a fully finished basement with a kitchenette, rec room, family room, and 3-piece bath ideal for entertaining or multi-generational living. The king-sized primary bedroom features double-door entry, a luxurious ensuite featuring a large soaker tub and separate shower your private oasis. The eat-in kitchen walks out to a beautifully landscaped backyard featuring mature trees, perennial gardens, and your very own hot tub. Your double car garage is equipped with a car lift, perfect for car enthusiasts or extra storage. Your modern main-floor layout has a sunlit living room, cozy great room, formal dining area with hardwood flooring and fireplace, plus a convenient main-floor laundry. Situated on a generous 39 x 111 ft lot, this property offers privacy and outdoor enjoyment with a fenced yard, nearby greenspace, and quick access to public transit, shopping, and schools. (id:61215)
60 Starwood Road
Vaughan, Ontario
Nestled in Vaughan's prestigious Patterson neighbourhood, 60 Starwood Road is a stunning 4+2 bed, 5-bath detached home backing onto a serene ravine, offering privacy, natural beauty, and refined living. This sun-filled home features oversized windows that bathe the interior in light. The open-concept main floor is designed for both comfort and entertaining, highlighted by a chef-inspired kitchen with sleek cabinetry, built-in stainless steel appliances, and seamless flow into the family room with an electric fireplace and open to the living and dining areas. Upstairs, the grand staircase overlooks the living room and the spacious primary retreat boasts his-and-hers walk-in closets and a luxurious 5pc ensuite with double vanities, double sinks, glass enclosed shower, and soaker tub, all overlooking lush greenery. Each bedroom is generously sized with a semi ensuite between 2 bedrooms and large windows, while the fully finished walk-out basement adds incredible versatility, complete with two additional bedrooms, a full kitchen, expansive recreation room with an additional fireplace, and it's own private entrance - ideal for multi-generational living or rental income. The ravine lot provides peaceful outdoor living with a sun-soaked backyard and walk-out access from the lower level. This home also features a double car garage, driveway parking for four, central vacuum, security system, and premium brick and stone exterior. Perfectly situated near top-ranked schools like Carrville Mills PS and Stephen Lewis SS, and just minutes from Rutherford GO Station, Highway 407, parks, shopping, and all amenities, 60 Starwood Road offers the ultimate blend of luxury, location, and lifestyle in one of Vaughan's most sought-after communities. (id:61215)

