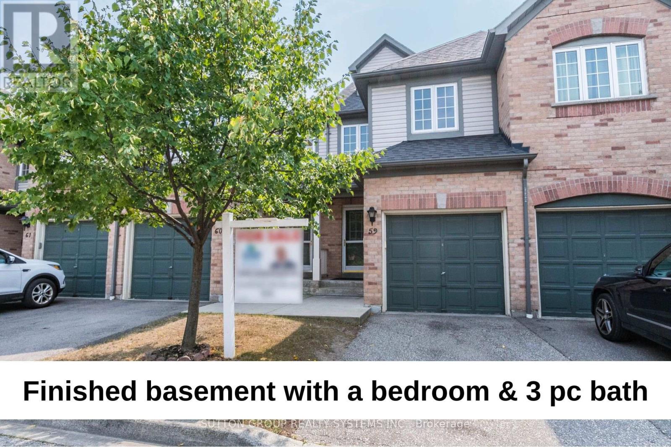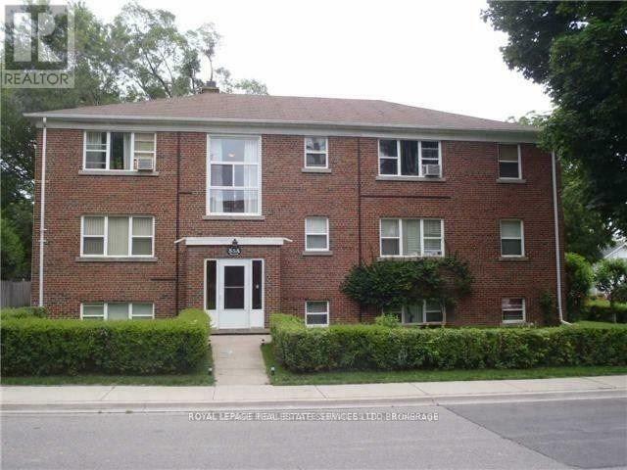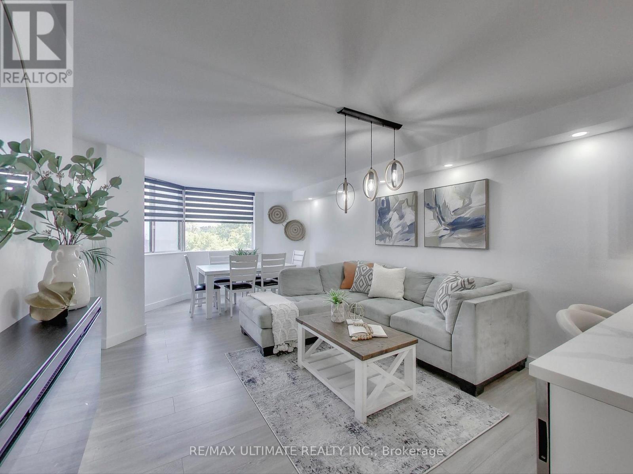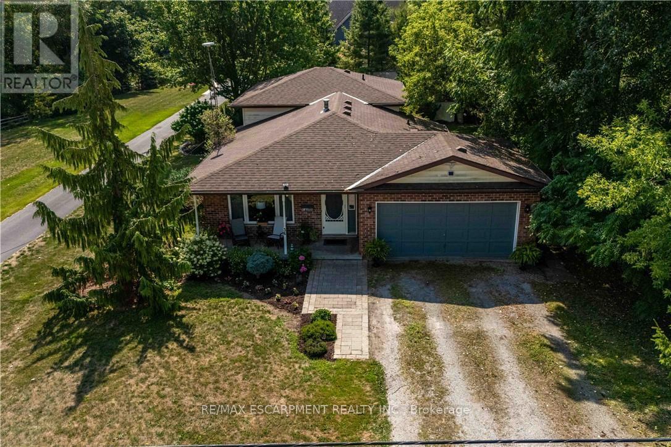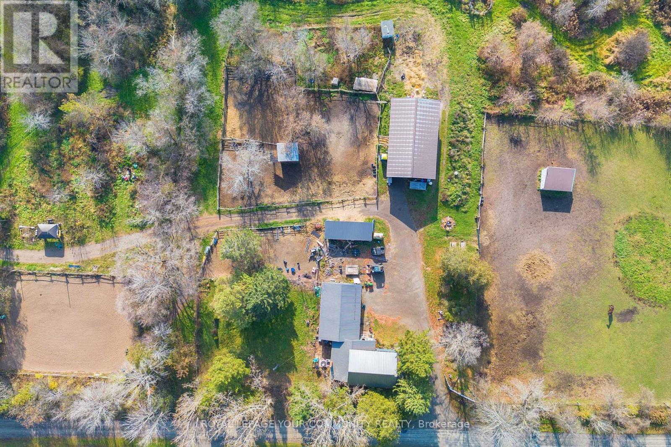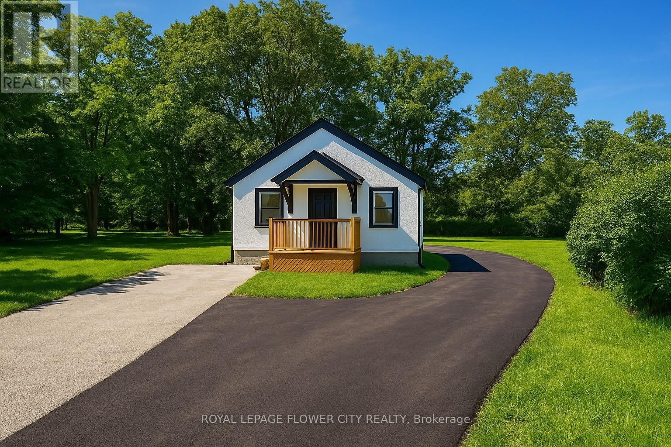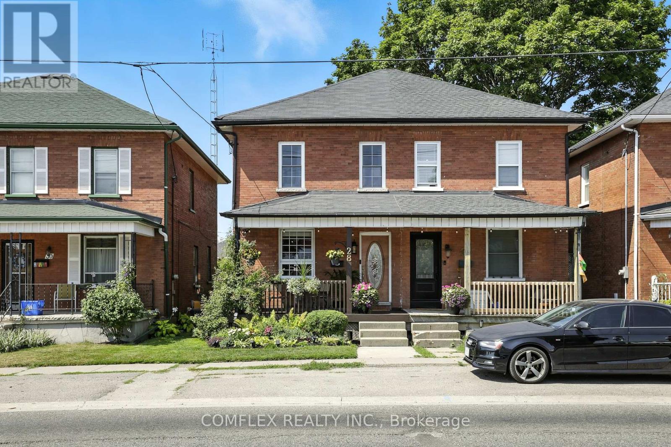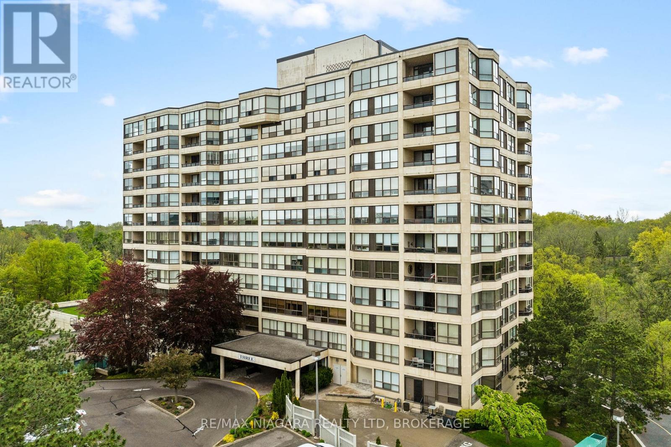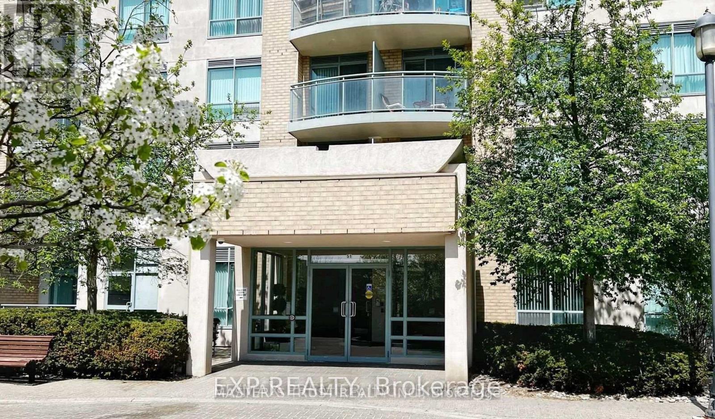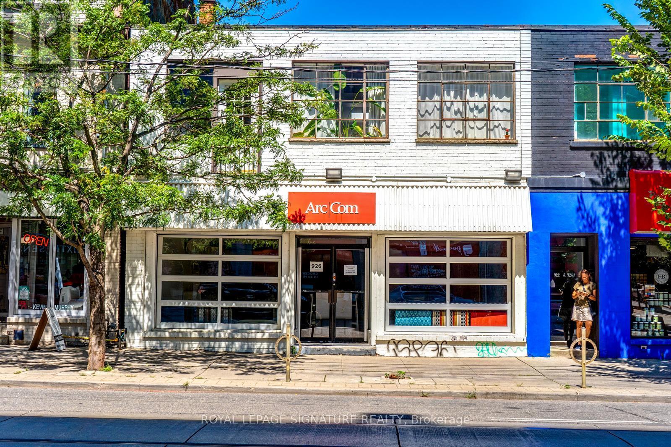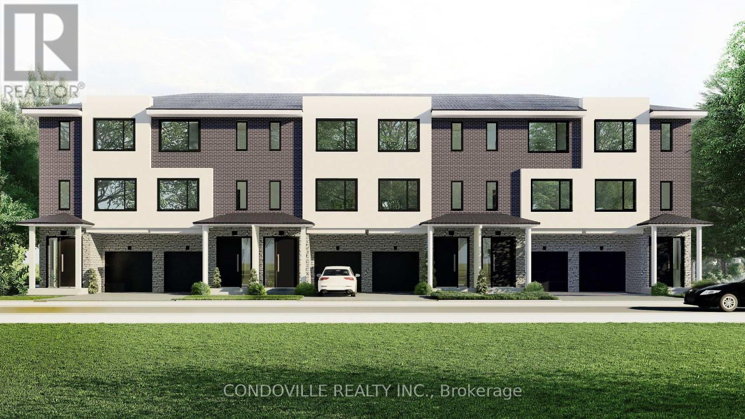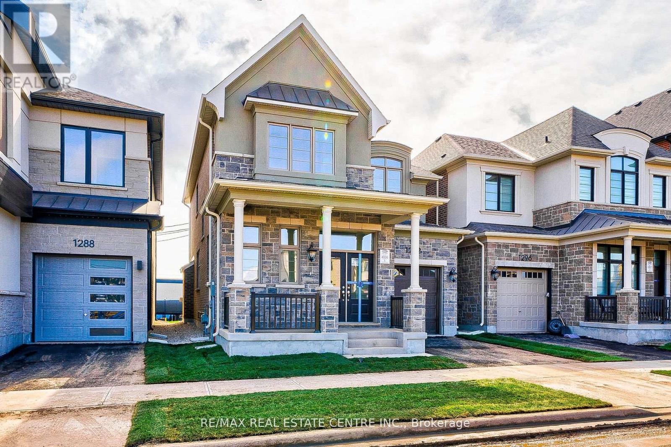Team Finora | Dan Kate and Jodie Finora | Niagara's Top Realtors | ReMax Niagara Realty Ltd.
Listings
59 - 2080 Leanne Boulevard
Mississauga, Ontario
Fully finished basement with a 3pc bath. Combined Living & Dining rooms. Walk out to Patio from Living / Dining room. Backs on to greenery with privacy. Large Master Bedroom with a 4 pc bath & walk in closet. 2nd Bedroom with a 4 pc bath and double closets. Large Loft to entertain family and friends. Family friendly small Town House complex with low maintenance Fees. Walking distance to Sheridan Mall, Grocery Store, Schools, Bus and Parks. Minutes to QEW, Clarkson GO station and other amenities. Close to University of Toronto, Mississauga campus (UTM) Vacant property. Move in anytime. Images are virtually staged. (id:61215)
101 - 55a Long Branch Avenue
Toronto, Ontario
1-Bed in Prime Long Branch freshly paint a functional apartment layout in a well-managedbuilding. The location is unbeatable: walk to Lake in a min, and to a TTC streetcar, cafes, andshops at your doorstep. Ideal for commuters with easy access to Long Branch GO, major highways.Available immediately, Utility extra, 1 parking included A truly exceptional value for asimplified lifestyle. (id:61215)
210 - 234 Albion Road
Toronto, Ontario
Completely Renovated to Perfection - This stunning 3-Bedroom + 2-Bath unit is a fully loaded, 5-star showpiece that will exceed your expectations and check every box imaginable. From the moment you walk through the door, you're greeted by an abundance of natural light, stylish finishes and generous storage. The opulent custom designed kitchen features golden hardware, sleek white porcelain floors, quartz countertops, a peninsula with undermount double sink and globe pendant lighting to set the mood for entertaining. Enjoy premium stainless-steel appliances, including a wide Samsung fridge with ice and water dispenser, built-in microwave, dishwasher, and two under-counter bar fridges for wine and beverages. The peninsula overhang offers seating for casual dining, all overlooking the beautifully appointed open-concept living area with wide plank laminate floors, modern baseboards and doors, smooth ceilings throughout, pot lights, and walk-out access to a spacious private balcony on the quiet north side of the building. Both bathrooms are luxuriously modern with LED mirrors, while all bedrooms offer ample space, closet organizers, and a large primary with a private 2-piece ensuite and walk-in closet. Entry hall closets provide additional storage, and the ensuite laundry room boasts full-size machines with extra space for organization. All-inclusive maintenance fees make life and budgeting simple - with no surprise bills to worry about. This home is the perfect blend of elegance, comfort, and functionality - come see it to believe it! (id:61215)
36 Silver Lake Drive
Norfolk, Ontario
Welcome to 36 Silver Lake Drive - in the "Heart of Beautiful Port Dover". Just moments from the Lynn River, sandy beaches, shops and golf course. This ideal home has been lovingly maintained and updated to retain its character while providing for easy convenient living. Curb appeal begins with the huge front lawn flanked by double private drive leading to double garage. The covered porch at front entry provides a delightful space to enjoy the sunsets while sipping on a favourite beverage or a nice place to chat and enjoy. Front hall leads to living room enhanced with gas fireplace, plaster designed ceiling and huge front window to let the sun stream in. Formal dining room for joyful family meals, with garden doors to a private deck. Family-sized kitchen has loads of cabinetry, large window and white appliances. Up a few stairs to 3 spacious bedrooms, each with large windows, and full 4 pc bath. Lower level is an amazing space for family gatherings, play area or relaxation. Once again the large windows, and gas fireplace create a cozy mood. Home office and full bath complete this level. Basement has lots of space for utilities, laundry, den/office, exercise gym, cold cellar and HUGE crawl space with 2 accesses for all of your seasonals. Double garage features man-door to side patio- an oasis of lush greenery and mature trees. Expansive back and side yards provide for family sports activities, enjoying an evening fire in firepit and a privacy from neighbors. You won't want to miss this home - everything you need and want in a prime location! (id:61215)
14 Distillery Street E
Kawartha Lakes, Ontario
Calling All Horse Enthusiasts and Homesteaders! Embrace the tranquil country lifestyle with this exceptional opportunity. Located in the conveniently situated town of **Omemee**, this charming **11+ acre property** is just a short distance from local amenities. The facility was previously home to a successful therapeutic horseback riding program and pony farm. The property features a spacious **approximately 30' x 50' barn**, equipped with four stalls (with the potential for additional stalls), a feed room, and a tack room, making it ideal for your equestrian pursuits. The barn also includes a wide aisle, perfect for grooming and tacking, with the versatility to be repurposed for various uses. Additionally, you will find an **approximately 10' x 30' quarantine shed**, several paddocks, and an outdoor sand riding ring. The charming century home on the property offers three bedrooms, two bathrooms, and the convenience of main floor laundry, all topped with a steel roof installed in approximately 2021. Enjoy the serene atmosphere from the inviting front porch, which provides an ideal setting to unwind and appreciate the peaceful surroundings. A picturesque creek meanders through part of the property, complemented by trails perfect for riding and nature walks. The possibilities here are limitless! Seize the opportunity to experience the beauty of country living, or work from home in this serene environment. Note: Property consists of 5 separate assessment roll numbers. Buyers to do their own due diligence regarding the permitted uses and potential for lot severance. (id:61215)
4509 White Oak Road
London South, Ontario
Charming Country-Style 3-Bedroom Home on a Large Corner Lot Prime Southwest London Location! Enjoy the perfect blend of country-style living and city convenience in this charming 3-bedroom, 1-bathroom home, nestled on a spacious corner lot in sought-after Southwest London. Offering a peaceful, open feel with plenty of outdoor space, this property is ideal for those who appreciate privacy and a relaxed lifestyle while still staying close to everything. FULL BASEMENT WITH EPOXY FLOORING COMES WITH SEPARATE ENTRANCE FOR FUTURE DEVELOPMENT. So many endless possibilities. Step inside to a warm, welcoming layout featuring a bright kitchen, cozy living areas, and comfortable bedrooms perfect for families, retirees, or savvy investors. The large lot offers endless possibilities for gardening, entertaining, or simply enjoying the outdoors. Conveniently located just minutes from Highways 401 & 402, and close to major amenities like Costco, Home Depot, Tim Hortons, LCBO, and more. An easy commute to anywhere in the city, yet far enough to feel like a retreat from the hustle and bustle. Don't miss this rare opportunity to enjoy country charm with urban access a true gem in Southwest London! (id:61215)
28 Liberty Street S
Clarington, Ontario
This beautifully maintained all-brick semi-detached home offers a perfect blend of character and modern updates in the heart of Downtown Bowmanville. Featuring an open-concept main level and spacious renovated kitchen with granite countertops. This home is move-in ready. Enjoy outdoor living with a fenced backyard, complete with a walk-out deck, perfect for entertaining or relaxing. The covered front porch adds curb appeal and a cozy spot to unwind.Located just steps from shops, schools, parks, and transit, and only minutes to Highway 401, this property offers unbeatable convenience. The unfinished basement provides ample storage space. Parallel parking for one. Whether you're a first-time buyer looking for a stylish starter home or an investor seeking a prime location, this property is a must-see! (id:61215)
407 - 3 Towering Heights Boulevard
St. Catharines, Ontario
Welcome to this beautifully maintained 4th-floor condo in one of St. Catharines most desirable buildings Southgate. Offering almost 1,500 sq. ft. of bright, airy living space, this 2-bedroom plus den executive suite is surrounded by wall-to-wall windows showcasing lush, tree-top views. The thoughtfully designed layout features an updated kitchen with sleek cabinetry, stainless steel appliances, and a breakfast bar overlooking the greenery perfect for enjoying your morning coffee. The open-concept dining and living areas are ideal for entertaining, with seamless flow onto a private balcony where you can enjoy fresh air and peaceful sunsets. The spacious primary bedroom offers a tranquil retreat with a large walk in closet, while the second bedroom easily accommodates guests. A versatile den makes the perfect home office, library, or TV room. The large primary bath boasts a walk-in shower, soaker tub, and generous vanity space. Additional conveniences include in-suite laundry, abundant storage, and access to premium building amenities including indoor salt water pool, sauna, BBQ area & underground parking. Known for its friendly community and prime location, 3 Towering Heights is minutes from shopping, restaurants, Burgoyne Woods park, Brock University and highway access. Whether youre downsizing or seeking a low-maintenance lifestyle, this condo offers comfort, style, and one of the best views in the city. (id:61215)
301 - 51 Baffin Crescent
Richmond Hill, Ontario
Welcome To The Great value located in the Gates of Bayview Glen II Great Location Bright And Spacious Unit In Quite Building. Open Concept With Bkfst. Bar For Entertaining In Style. Bedroom Fits King Size Bed. Maintenance Includes Hydro, Water, Heat! Steps To Viva/Go/407/Hwy7, High Ranking Schools, Shops And Restaurants. (id:61215)
163 Fifth Avenue
Brant, Ontario
The Bell City Towns showcases an exclusive collection of six modern, luxury townhomes in Brantford, Ontario, built by Stancon Homes. Blending contemporary architecture with upscale finishes, the development delivers homes that align with individual lifestyles while maintaining high standards in design and construction. The primary model, The Walter (1,935 sq. ft., interior units 25), features three levels, 3 bedrooms, open-concept living/dining areas, and an attached garage. Key interior features include 9-foot ceilings on all levels, quartz or granite kitchen countertops, designer cabinetry, luxury vinyl plank flooring, oak handrails, and energy-efficient LED lighting. Kitchens offer islands, tile backsplashes, stainless steel sinks, and exterior-vented hood fans. Bathrooms feature ceramic or porcelain tile surrounds, water-saving fixtures, and ensuite layouts with premium finishes. Each home includes a private rear deck, garage, storage areas, and a rough-in for a 3-piece ground-floor bathroom.Exterior highlights feature brick, siding, and stucco finishes, low-maintenance materials, vinyl windows with low-E Argon glass, custom entry doors, asphalt driveways, concrete walkways, and covered porches. Mechanical systems include energy-efficient gas furnaces, central air conditioning, programmable smart thermostats, and pre-wiring for cable, telephone, and internet. The development is centrally located with proximity to downtown Brantford, Wilfrid Laurier University - Brantford Campus, Conestoga College - Brantford Campus, elementary and secondary schools, and major highways. Stancon Homes, with over 20 years of experience in Saudi Arabia and the Greater Toronto Area, emphasizes quality craftsmanship, streamlined processes, and strong client relationships. All homes are protected under the Tarion New Home Warranty program, with specifications subject to change at the builders discretion. (id:61215)
1292 Aymond Crescent
Oakville, Ontario
Experience luxury living in this beautifully upgraded 4-bedroom detached home, ideally situated in one of Oakvilles most prestigious and family-friendly neighbourhoods. With approximately 2,400 sq. ft. of above-grade living space, this residence offers a main-floor den with a charming street view, soaring 9-ft ceilings on both levels, upgraded hardwood flooring, smooth ceilings, elegant oak stairs with metal spindles, and stylish light fixtures throughout. The chef-inspired kitchen features premium cabinetry, quartz countertops, a central island, and high-end stainless steel appliances, seamlessly connecting to the bright family room with a cozy gas fireplace. The open-concept layout also includes inviting living and dining areas, perfect for both family living and entertaining. The spa-like primary ensuite showcases a freestanding soaker tub, frameless glass shower, and exquisite tile work, with all bathrooms enhanced by marble finishes. Additional highlights include direct garage access, upgraded windows, pot lights, second-floor laundry, and rough-ins for central vacuum and security systems. Perfectly located just minutes from Highways 403 and 407, top-rated schools, parks, banks, and all essential amenities, this move-in-ready home offers the perfect blend of elegance, comfort, and convenience. (id:61215)

