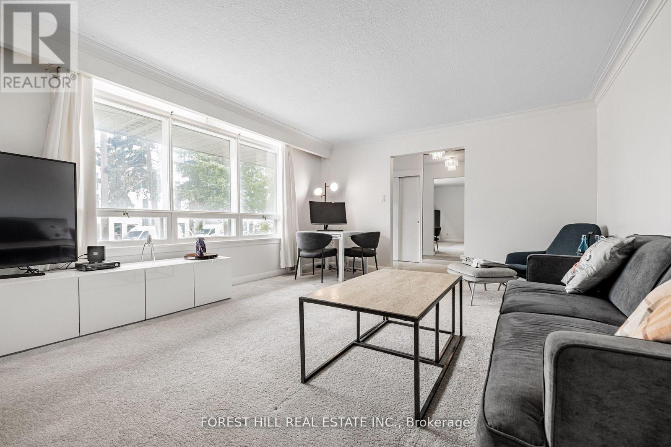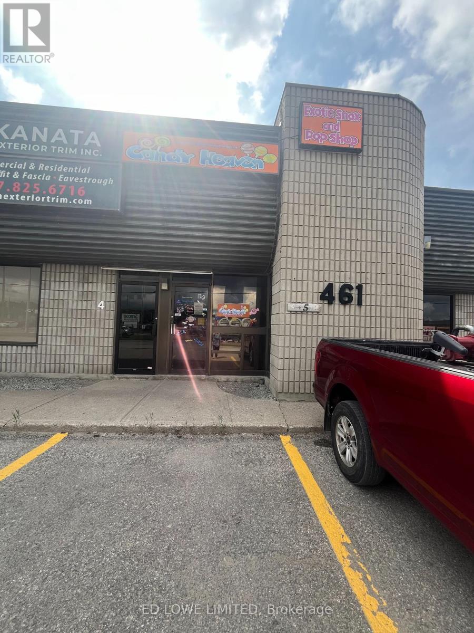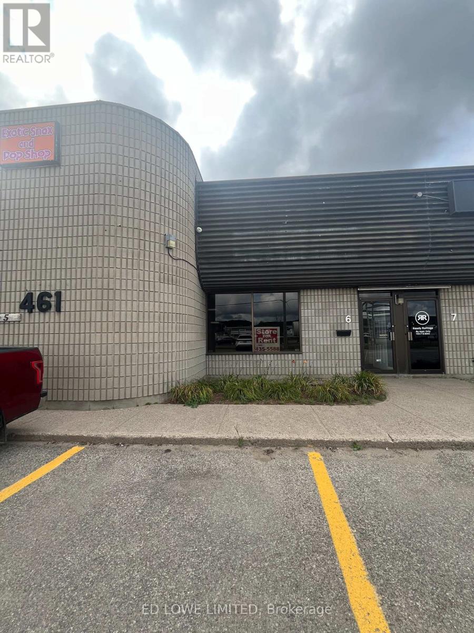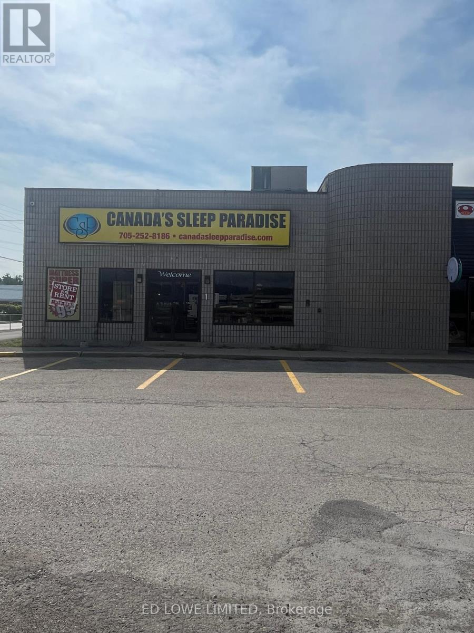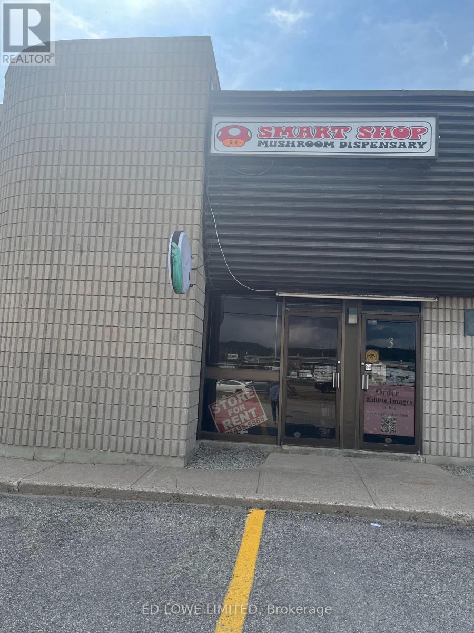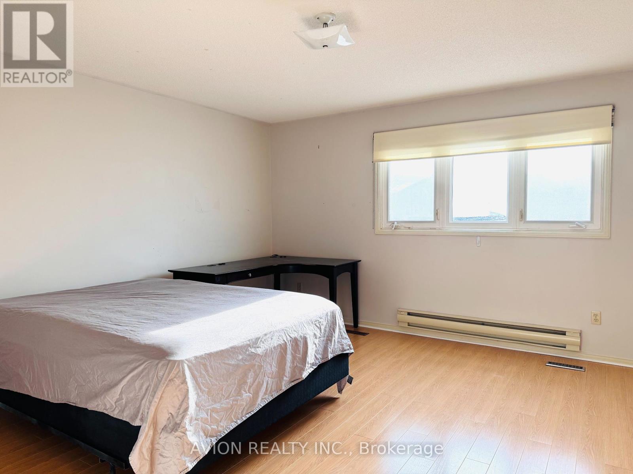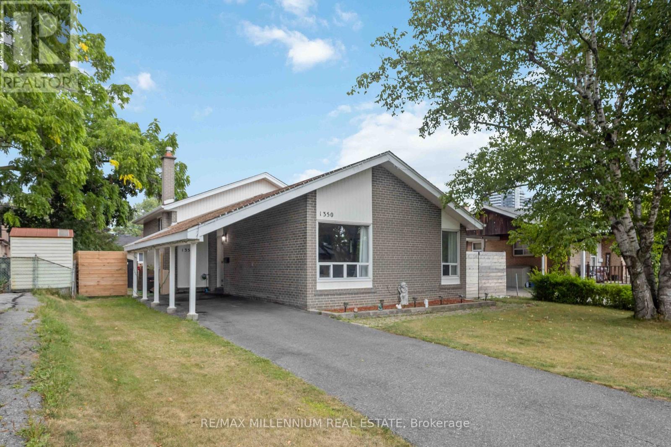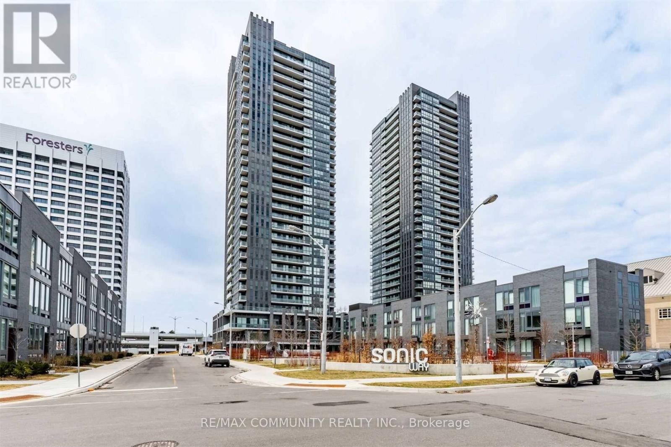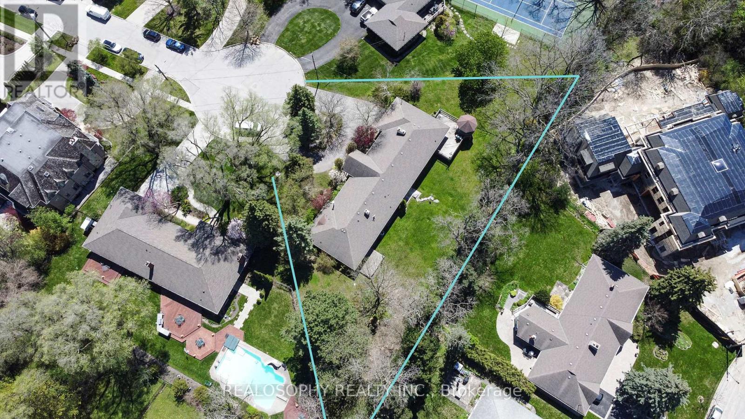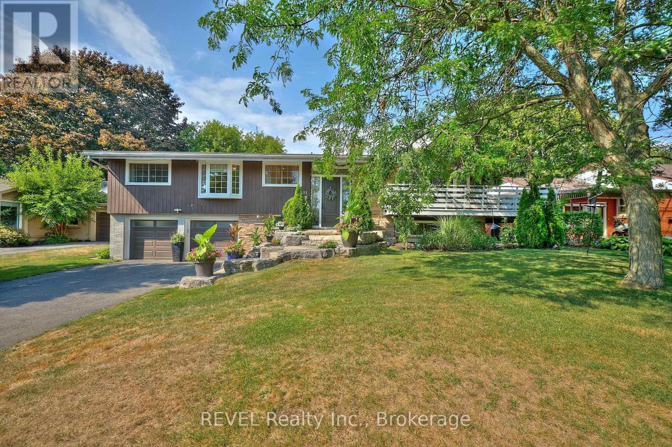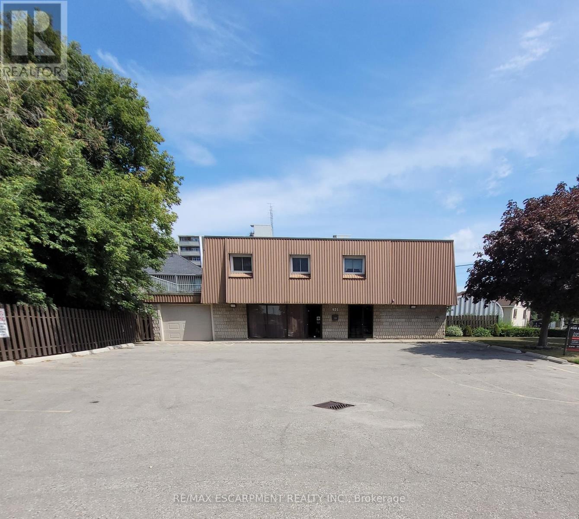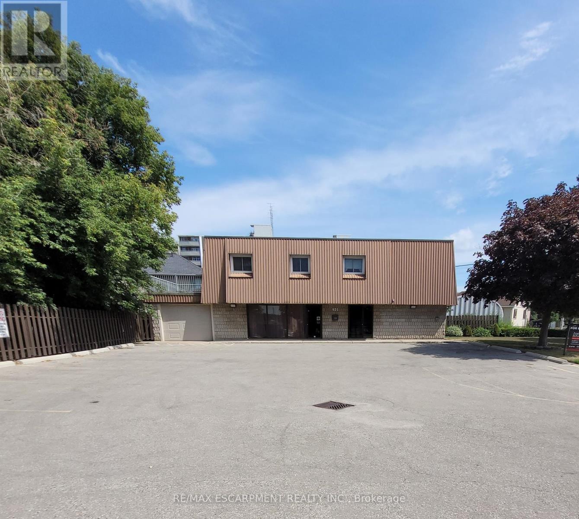Team Finora | Dan Kate and Jodie Finora | Niagara's Top Realtors | ReMax Niagara Realty Ltd.
Listings
Main - 11 Greenbriar Road
Toronto, Ontario
Location, Location, Location!! Recently Upgraded 3 Bdrm Home in the Prestigious Bayview Village Community***Offers Spacious Living Floor Plan for Generous Room Sizes***Open Concept Kitchen/Breakfast Area, S/S Stove, S/S Dishwasher, Lots of Cabinetry Space!***New Roofing | New Carpet |Newer Stacked Washer/Dryer -A Well Maintained Home Sitting on a Wide Lot-Very Bright and Spacious***Large Shared Backyard***Amazing Location Within Walking Distance To TTC Station, TTC Bus Stop, Schools, Parks, Restaurants and MORE! (id:61215)
5 - 461 Dunlop Street W
Barrie, Ontario
1202 s.f. commercial unit located in corner plaza at Dunlop st W and Ferndale Dr., west of Hwy 400. Ideal for a wide range of uses. Excellent location just one minute from Hwy 400, situated in a high-visibility corner plaza at Dunlop Street West and Ferndale Drive. 12 ft. roll-up loading door 14 ft. clear ceiling height. 3-phase hydro power. Ample on-site parking. High-traffic area with public transit at the door. Surrounded by shopping, restaurants, and amenities. Ideal for businesses seeking excellent access, exposure, and functionality. (id:61215)
6 - 461 Dunlop Street W
Barrie, Ontario
1064 s.f. commercial unit located in corner plaza at Dunlop st W and Ferndale Dr., west of Hwy 400. Ideal for a wide range of uses. Excellent location just one minute from Hwy 400, situated in a high-visibility corner plaza at Dunlop Street West and Ferndale Drive. 12 ft. roll-up loading door 14 ft. clear ceiling height. 3-phase hydro power. Ample on-site parking. High-traffic area with public transit at the door. Surrounded by shopping, restaurants, and amenities. Ideal for businesses seeking excellent access, exposure, and functionality. (id:61215)
1 - 461 Dunlop Street W
Barrie, Ontario
3278 s.f. commercial unit located in corner plaza at Dunlop st W and Ferndale Dr., west of Hwy 400. Ideal for a wide range of uses. Excellent location just one minute from Hwy 400, situated in a high-visibility corner plaza at Dunlop Street West and Ferndale Drive. 12 ft. roll-up loading door 14 ft. clear ceiling height. 3-phase hydro power. Ample on-site parking. High-traffic area with public transit at the door. Surrounded by shopping, restaurants, and amenities. Ideal for businesses seeking excellent access, exposure, and functionality. (id:61215)
2 - 461 Dunlop Street W
Barrie, Ontario
1550 s.f. commercial unit located in corner plaza at Dunlop st W and Ferndale Dr., west of Hwy 400. Ideal for a wide range of uses. Excellent location just one minute from Hwy 400, situated in a high-visibility corner plaza at Dunlop Street West and Ferndale Drive. 12 ft. roll-up loading door 14 ft. clear ceiling height. 3-phase hydro power. Ample on-site parking. High-traffic area with public transit at the door. Surrounded by shopping, restaurants, and amenities. Ideal for businesses seeking excellent access, exposure, and functionality. (id:61215)
Room A - 15 Cantertrot Court
Vaughan, Ontario
This bright and spacious bedroom is available for rent! The room is furnished with a bed and a desk, and offering plenty of space for your personal touch. It features beautiful laminate flooring and large windows that fill the room with natural light. Shared kitchen equipped with modern stainless steel appliances. Shared bathroom and Laundry. One parking spot on the driveway is included.The location is ideal, with easy access to public transit, shopping, and restaurants, all within a short distance. Hwy 407 is also nearby, making commuting a breeze. Utility, Internent are included. (id:61215)
1350 Tatra Drive
Pickering, Ontario
Welcome to this beautifully updated and meticulously maintained home, ideally situated in the highly sought-after Bay Ridges neighbourhood-a family-friendly community just steps to the lake. Perfectly located within walking distance to the GO Train, public transit, top-rated schools, community centre, parks, shops, and an array of services, this home also offers a quick 5-minute drive to Highway 401, making it a commuter's dream.Step inside to a sun-drenched, open-concept living space featuring a large living room with hardwood floors, a picture window, and sleek floating cabinetry. The elegant dining area is adorned with a stunning feature wall and flows into a modern kitchen boasting quartz countertops, herringbone tile flooring, a built-in coffee bar, decorative shelving, and a walkout to a charming patio-ideal for indoor-outdoor entertaining.The upper level includes three spacious bedrooms, all with hardwood flooring, and an updated 4-piece bath. Downstairs, you'll find a fully finished family/recreation room painted in designer tones, complete with pot lights, built-in bookshelves, and a new vinyl floor. The updated 3-piece bathroom and laundry room with built-in cabinetry, stainless sink, and generous counter space-add to the home's functionality. A massive crawl space offers tons of additional storage.Extras include top-down/bottom-up window shades in the bedrooms, a newer A/C (2022), garden shed, and a good-sized yard with brand new wood fencing-perfect for family living or entertaining.This home blends comfort, convenience, and character in a prime location! (id:61215)
2512 - 2 Sonic Way
Toronto, Ontario
Absolutely stunning 5-year-new modern 1-bedroom plus den with 2 full bathrooms at the sought after Sonic Condos, featuring an upgraded kitchen with stylish backsplash, stainless steel appliances, and quartz countertops, bright open living area with laminate flooring throughout, spacious bedroom, and modern bathrooms, plus a huge balcony to enjoy; ideally located in a highly desirable neighbourhood just steps to the future Crosstown Eglinton Station, Shops at Don Mills, Ontario Science Centre, and Aga Khan Museum, with amazing building amenities including a state-of-the-art gym, party room, guest suites, visitor parking, and 24-hour concierge. (id:61215)
7 Purling Place
Toronto, Ontario
Set at the end of a quiet cul-de-sac with just seven other luxury homes, this exceptional property in the heart of Banbury offers a once-in-a-generation opportunity to build your dream estate. Located in one of Toronto's most prestigious neighbourhoods, this sprawling pie-shaped lot spans nearly 30,000 square feet, offering both privacy and incredible scale. With a rear width of approximately 328 feet, about the length of a soccer field, the property provides the perfect canvas for a grand custom-built home while still leaving space for an expansive backyard oasis. Whether you envision a pool, a tennis court, or lush landscaped gardens, there's room to bring your vision to life. This is more than just a lot; it's a chance to build a legacy home in a coveted community surrounded by multimillion-dollar estates and top-tier amenities. Ideally located just minutes from Highway 401 and the DVP, this exclusive enclave offers seamless access to the city and beyond. Enjoy being steps from the scenic trails of Windfields Park and surrounded by some of Toronto's top public and private schools. A rare mix of privacy, prestige, and convenience. (id:61215)
51 Pancake Lane
Pelham, Ontario
Simply breathtaking! Situated on an incredible 75 by 200-foot lot, 51 Pancake Lane offers comfort, style and space in equal measure! From the moment you arrive, the curb appeal is undeniable. A long driveway leads to a double-car garage, while stone steps framed by lush landscaping guide you to the front entrance. A charming wrap-around balcony spans the front and side of the home, creating an ideal spot to enjoy your morning coffee or unwind in the evening, surrounded by the beauty of picturesque Fonthill. The main floor is as inviting as it is functional. The bright living room features soaring ceilings, expansive windows that fill the space with natural light and a stunning gas fireplace. Opening to the dining room, with direct access to the balcony for a seamless indoor-outdoor experience, this space is intriguing. With two ovens, granite countertops, abundant cabinetry, an island, along with a lovely dining area, the kitchen is a true highlight of this home. Positioned at the back of the home, the primary suite offers a peaceful retreat with its own ensuite. Concluding the tour of the main floor is a beautifully updated 3-piece bath and two additional bedrooms, each with large closets, ensuring comfort and privacy for the whole family. Featuring a spacious recreation room, fourth bedroom, 4-piece bath and laundry room, all with plenty of storage and direct access to the garage - the lower level of this home is truly the cherry on top! Out back, the fully fenced yard, with a full irrigation system, offers a private oasis that has been beautifully curated. With mature trees, several seating areas and a gorgeous solarium equipped with hydro, this space offers a true extension of the home. Immaculately maintained and extensively updated, this property is perfectly positioned only moments from wonderful schools, shopping and scenic trails - combining everyday convenience with timeless charm. This is where your search ends and your next chapter begins - welcome home! (id:61215)
325 Fairview Drive
Brantford, Ontario
High-traffic location with excellent exposure, this two-storey mixed-use property offers both immediate income and exciting future potential. Situated in an area zoned RHR-3 with a previous zoning of RHD-1, the property can be developed further for additional residential units or adapted entirely for residential use. The owner has received a decision from the city to allow for a larger general office on the main floor and extra permitted uses. The main level features two self-contained commercial units, each approximately 500 sq. ft., with individual heating, cooling, and a 2-piece powder room - perfect for attracting stable business tenants. Upstairs, a spacious 2-bedroom, 1-bathroom apartment spans 1,000 sqft., offering bright living areas, a functional layout, a private entrance and a large balcony. The property includes 11 parking spots for residents, customers, and deliveries, plus a single-car garage. With its combination of residential and commercial space, strong zoning flexibility, and a prominent location, this is an ideal choice for live-work use, rental income, or redevelopment. (id:61215)
325 Fairview Drive
Brantford, Ontario
Position your business for success in this prime high-visibility location. Situated in an area zoned RHR-3 with a previous zoning of RHD-1, the property can be developed further for additional residential units or adapted entirely for residential use. The owner has received a decision from the city to allow for a larger general office on the main floor and extra permitted uses. This two-storey mixed-use building features two main-level commercial units, each approximately 500 sqft. Both units are fully self-contained, with individual heating and cooling systems, and their own 2-piece powder room - ideal for professional services, retail, or small-scale operations. Ample parking is available with 11 on-site spaces to accommodate staff, customers, and delivery vehicles, plus a single-car garage for additional storage or service use. Located on a busy corridor, this property ensures maximum exposure and easy access for your clientele. The upper level is a 1,000 sq. ft. 2-bedroom apartment - perfect for an owner-occupier or additional rental income. Whether you're expanding your current business or launching a new venture, this property combines location, flexibility and visibility in one outstanding package. (id:61215)

